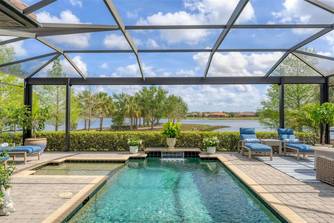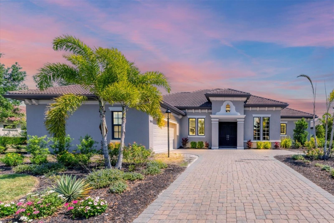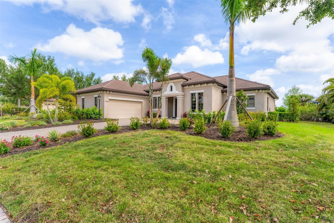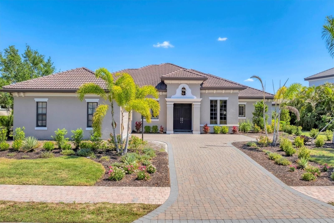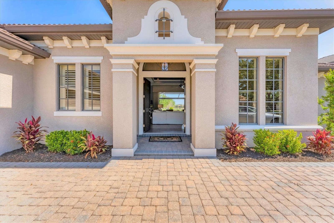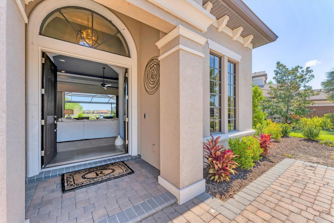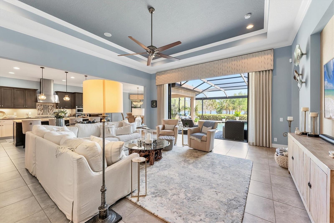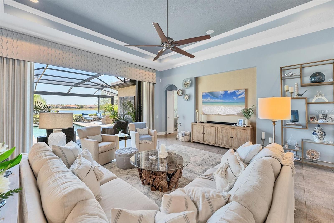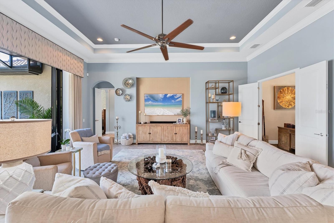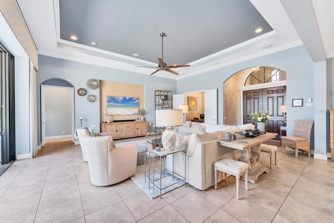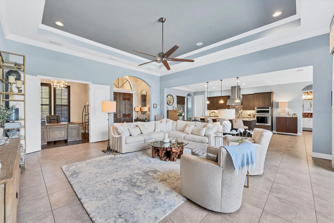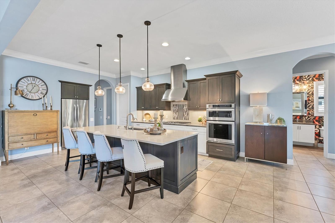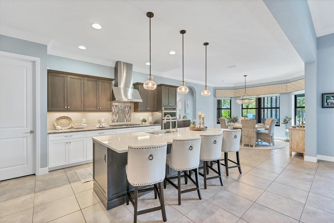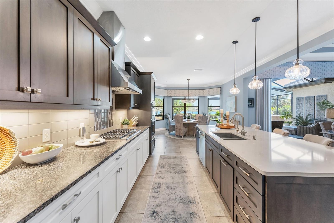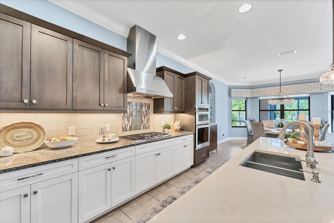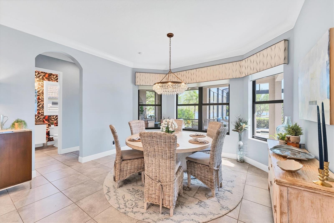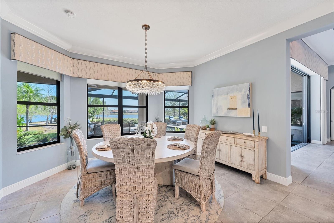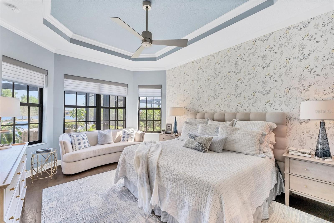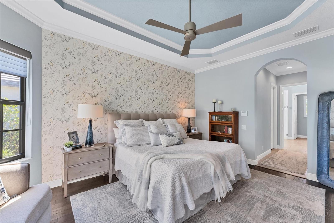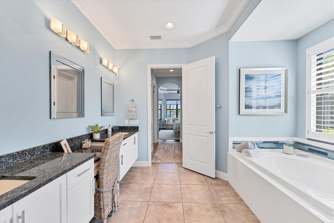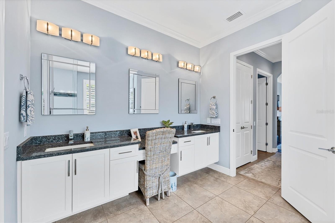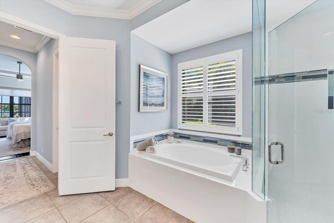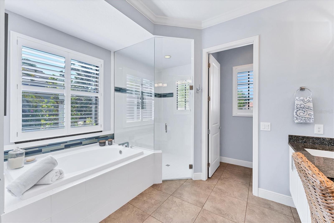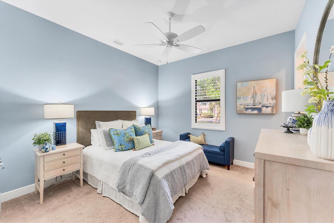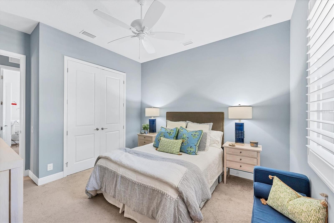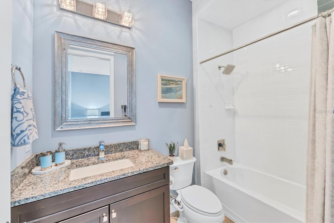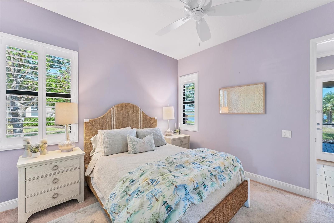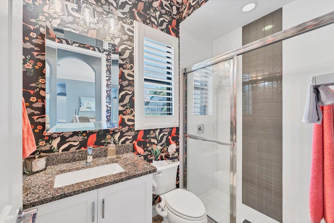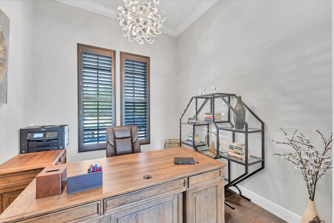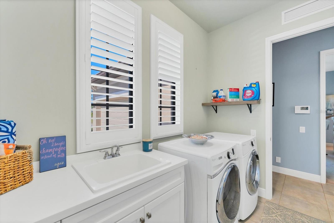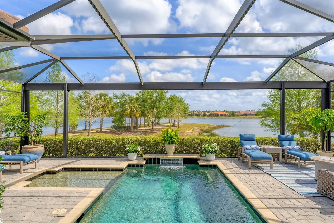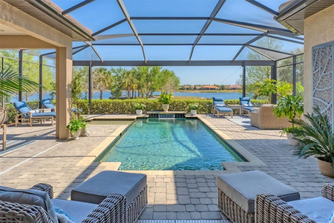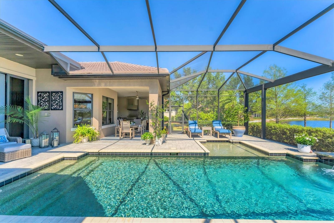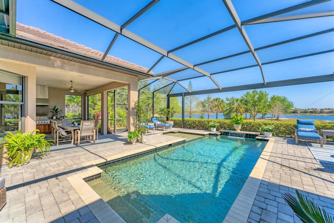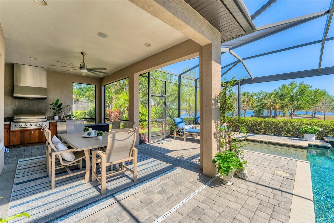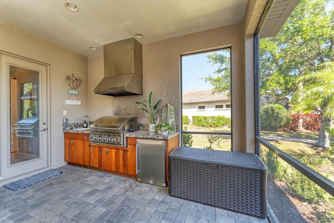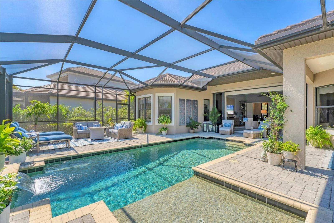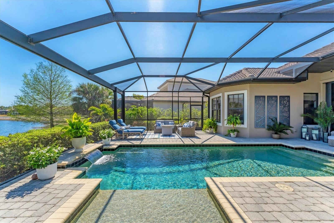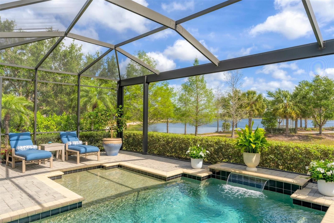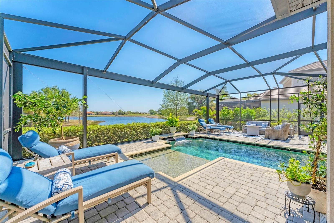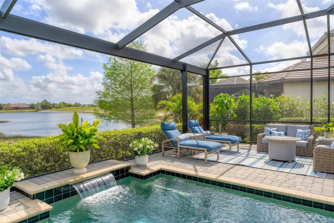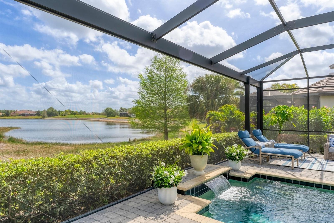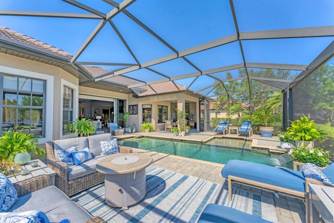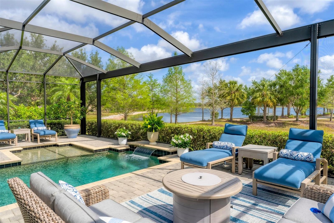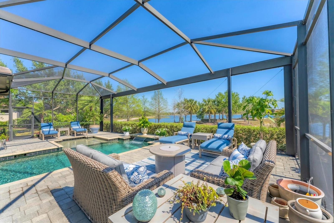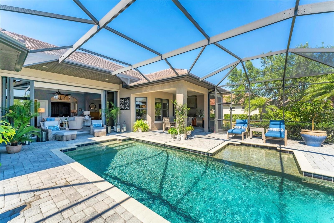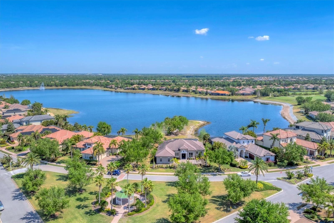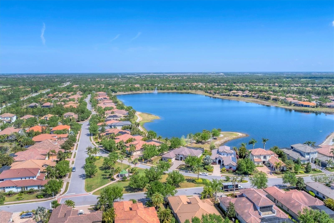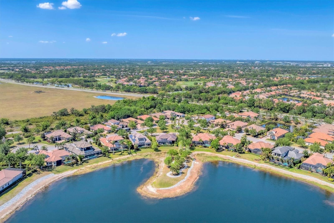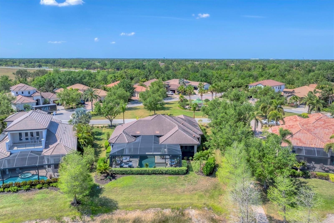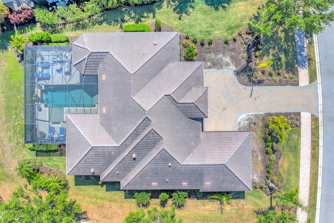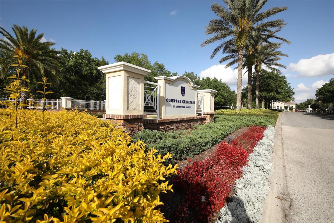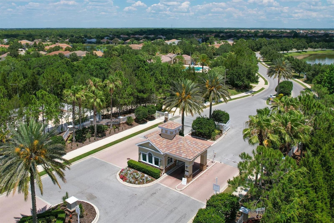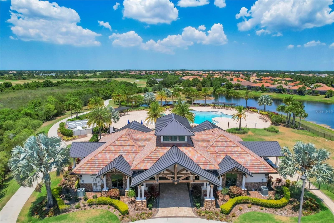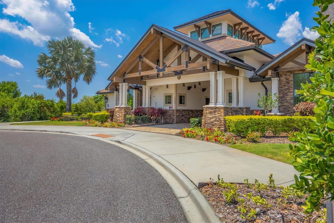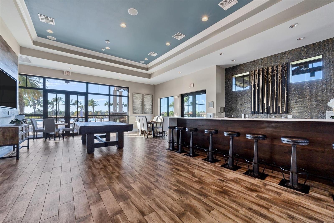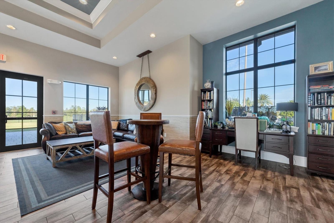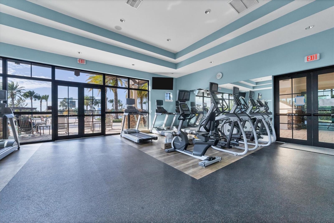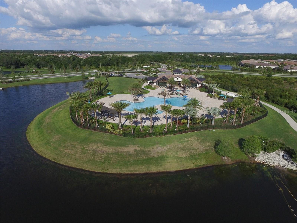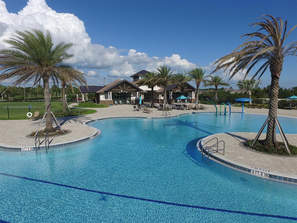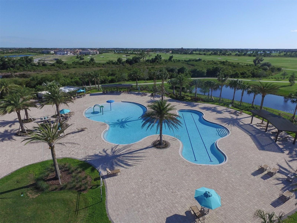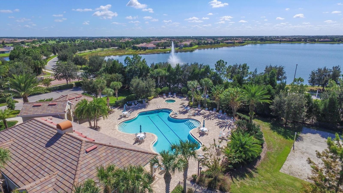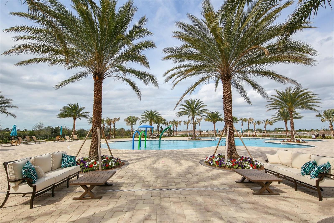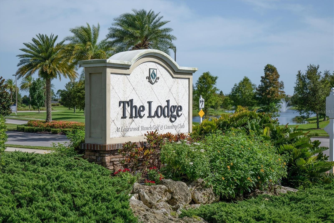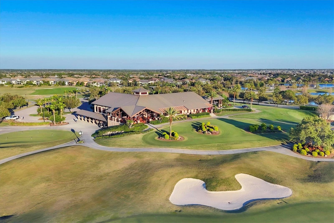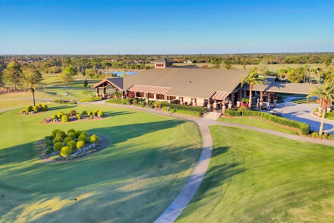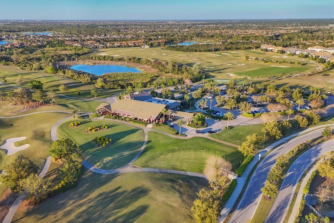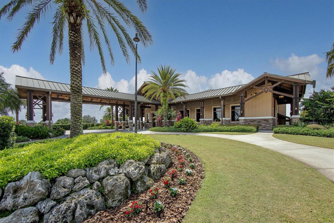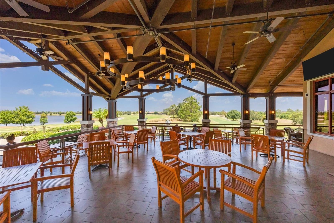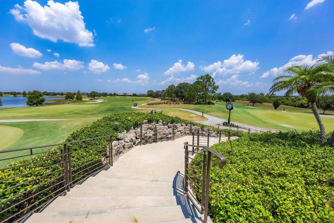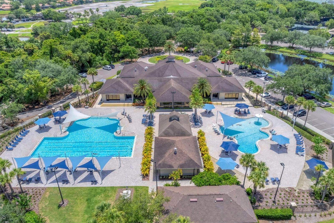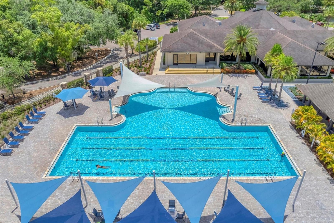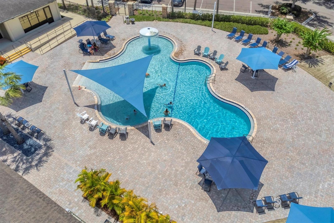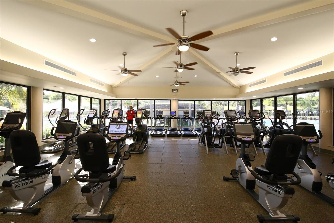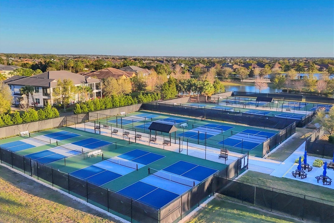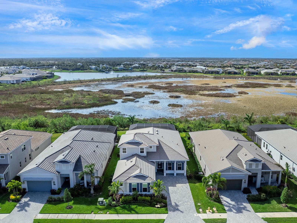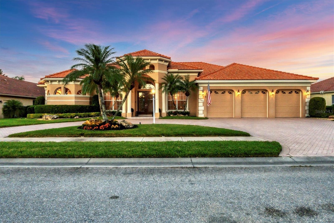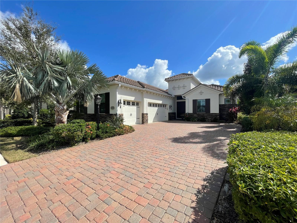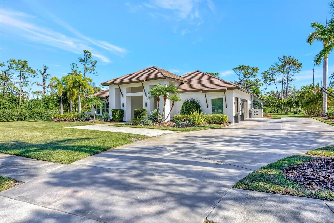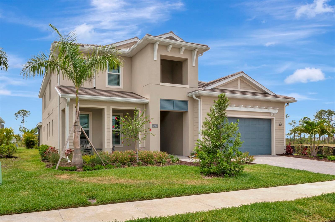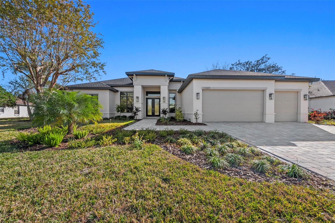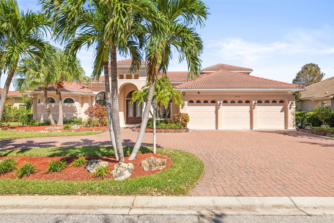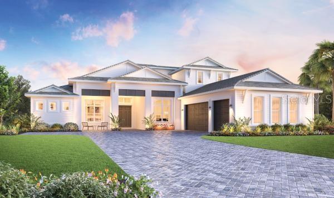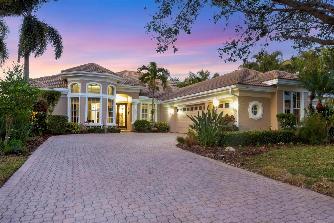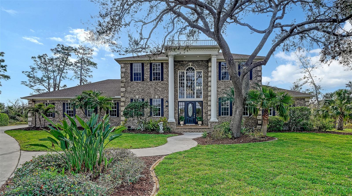7643 Haddington Cove, BRADENTON, FL 34202
Property Photos
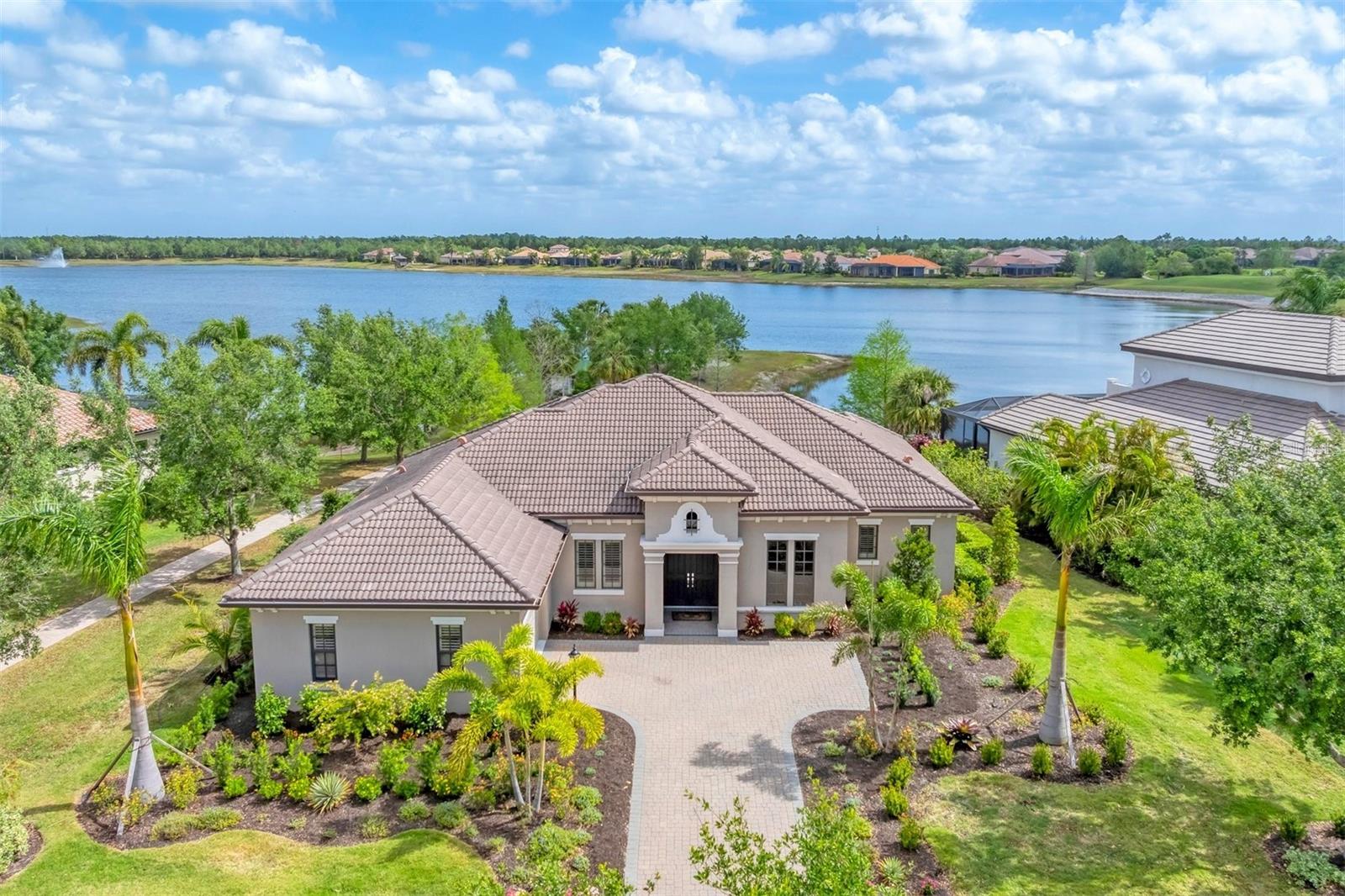
Would you like to sell your home before you purchase this one?
Priced at Only: $1,425,000
For more Information Call:
Address: 7643 Haddington Cove, BRADENTON, FL 34202
Property Location and Similar Properties
- MLS#: A4647296 ( Residential )
- Street Address: 7643 Haddington Cove
- Viewed: 7
- Price: $1,425,000
- Price sqft: $419
- Waterfront: No
- Year Built: 2014
- Bldg sqft: 3404
- Bedrooms: 3
- Total Baths: 3
- Full Baths: 3
- Garage / Parking Spaces: 2
- Days On Market: 63
- Additional Information
- Geolocation: 27.4042 / -82.3974
- County: MANATEE
- City: BRADENTON
- Zipcode: 34202
- Subdivision: Country Club East At Lakewd Rn
- Elementary School: Robert E Willis Elementary
- Middle School: Nolan Middle
- High School: Lakewood Ranch High
- Provided by: PREMIER SOTHEBYS INTL REALTY
- Contact: Gloria Bracciano
- 941-907-9541

- DMCA Notice
-
DescriptionWelcome to this exquisite three bedroom, three bath John Cannon custom built home, in the sought after Country Club East neighborhood. Offering a blend of luxury, comfort and modern design, this home is a masterpiece, featuring a spacious layout and breathtaking lake and golf course views. From the moment you step through the double doors into the grand entryway, you'll be captivated by the expansive great room with tray ceiling, abundant natural light and pocketing hurricane impact sliders leading to the lanai. This seamless transition between indoor and outdoor living creates the ideal space for entertaining, with panoramic views of the pool, lake and the lush Royal Lakes Golf Course. The gourmet kitchen is a chefs dream, complete with two tone cabinetry, granite countertops, stainless steel appliances, a walk in pantry, under cabinet lighting and a reverse osmosis water filtration system. The large island, with a breakfast bar and extra storage, makes cooking and entertaining a breeze. Elegant finishes throughout the home include tray ceilings, crown moldings, large format tile, wood flooring and custom window treatments. The den off the great room, with French doors and wood floors, offers a quiet and sophisticated retreat. The primary suite provides an oasis of tranquility with expansive lake views. It features a tray ceiling, crown molding, a spacious walk in closet and an ensuite bath with double sinks, makeup vanity, soaking tub and walk in shower. Two additional generously sized bedrooms and baths provide privacy and comfort for guests. The large lanai is your outdoor sanctuary, offering panoramic views with unobstructed lake vistas and Royal Lakes Golf Course in the distance. Relax by the saltwater heated pool with sun shelf or entertain guests in the outdoor kitchen, complete with a grill, vent hood and a new Zephyr beverage cooler. Additional amenities include a whole home water softener, updated landscaping with extra irrigation, a large paver driveway, a side turned garage, and hurricane impact windows and doors throughout for added peace of mind. Whether you're lounging by the pool, entertaining friends and family, or enjoying tranquil surroundings, this home promises to be the backdrop for your lifes cherished moments. Country Club East residents enjoy exclusive access to The Retreat, a neighborhood amenity center boasting a resort style pool, fitness center and billiards room. Additionally, The Residents Club offers another pool, spa and a volleyball court for residents to indulge in leisure and recreation. For those seeking more recreational options, just a few streets away lies the Lakewood Ranch Golf & Country Club, featuring 72 holes of golf, 20 Har Tru tennis courts, 20 pickleball courts, multiple pools, grand clubhouse, and The Lodge bar/restaurant. Residents have the option to avail themselves of these facilities through various membership packages. Discover this gem in Lakewood Ranch, Americas top best selling, planned multigenerational community!
Payment Calculator
- Principal & Interest -
- Property Tax $
- Home Insurance $
- HOA Fees $
- Monthly -
For a Fast & FREE Mortgage Pre-Approval Apply Now
Apply Now
 Apply Now
Apply NowFeatures
Building and Construction
- Builder Model: Custom
- Builder Name: John Cannon
- Covered Spaces: 0.00
- Exterior Features: Outdoor Grill, Outdoor Kitchen, Rain Gutters, Sliding Doors
- Flooring: Carpet, Tile, Wood
- Living Area: 2489.00
- Other Structures: Outdoor Kitchen
- Roof: Tile
Land Information
- Lot Features: In County, Landscaped, Level, Near Golf Course, Sidewalk, Paved, Private
School Information
- High School: Lakewood Ranch High
- Middle School: Nolan Middle
- School Elementary: Robert E Willis Elementary
Garage and Parking
- Garage Spaces: 2.00
- Open Parking Spaces: 0.00
- Parking Features: Garage Door Opener, Garage Faces Rear
Eco-Communities
- Pool Features: Gunite, Heated, In Ground, Salt Water, Screen Enclosure, Tile
- Water Source: Public
Utilities
- Carport Spaces: 0.00
- Cooling: Central Air
- Heating: Central, Natural Gas
- Pets Allowed: Cats OK, Dogs OK, Number Limit, Size Limit, Yes
- Sewer: Public Sewer
- Utilities: BB/HS Internet Available, Cable Connected, Electricity Connected, Natural Gas Connected, Sewer Connected, Sprinkler Recycled, Underground Utilities, Water Connected
Amenities
- Association Amenities: Clubhouse, Fence Restrictions, Fitness Center, Gated, Golf Course, Maintenance, Park, Pickleball Court(s), Playground, Pool, Recreation Facilities, Spa/Hot Tub, Tennis Court(s), Vehicle Restrictions
Finance and Tax Information
- Home Owners Association Fee Includes: Common Area Taxes, Pool, Escrow Reserves Fund, Maintenance Grounds, Recreational Facilities
- Home Owners Association Fee: 590.00
- Insurance Expense: 0.00
- Net Operating Income: 0.00
- Other Expense: 0.00
- Tax Year: 2024
Other Features
- Appliances: Bar Fridge, Built-In Oven, Cooktop, Dishwasher, Disposal, Dryer, Kitchen Reverse Osmosis System, Microwave, Range Hood, Refrigerator, Tankless Water Heater, Water Softener
- Association Name: Megan Heins
- Association Phone: (941) 251-5326
- Country: US
- Furnished: Unfurnished
- Interior Features: Ceiling Fans(s), Crown Molding, Eat-in Kitchen, High Ceilings, Open Floorplan, Primary Bedroom Main Floor, Stone Counters, Thermostat, Tray Ceiling(s), Walk-In Closet(s), Window Treatments
- Legal Description: LOT 49 COUNTRY CLUB EAST AT LWR SP RR AKA HADDINGTON PI#5865.5245/9
- Levels: One
- Area Major: 34202 - Bradenton/Lakewood Ranch/Lakewood Rch
- Occupant Type: Owner
- Parcel Number: 586552459
- Style: Custom
- View: Pool, Trees/Woods, Water
- Zoning Code: A/WPE
Similar Properties
Nearby Subdivisions
0587600 River Club South Subph
Braden Woods Ph Iii
Braden Woods Ph Iv
Braden Woods Ph V
Braden Woods Ph Vi
Braden Woods Sub Ph Ii
Concession Ph I
Concession Ph Ii Blk B Ph Iii
Country Club East At Lakewd Rn
Country Club East At Lakewood
Del Webb
Del Webb Ph Ib Subphases D F
Del Webb Ph Ii Subphases 2a 2b
Del Webb Ph Iv Subph 4a 4b
Del Webb Ph V Subph 5a 5b 5c
Del Webb Ph V Subph 5a, 5b & 5
Greenbrook Village Subphase Bb
Isles At Lakewood Ranch Ph Ia
Isles At Lakewood Ranch Ph Ii
Isles At Lakewood Ranch Ph Iv
Lake Club
Lakewood Ranch Country Club Vi
Not Applicable
Oakbrooke Ii At River Club Nor
Palmbrooke At River Club North
Panther Ridge
Pomello Park
Preserve At Panther Ridge
Preserve At Panther Ridge Ph I
Preserve At Panther Ridge Ph V
River Club
River Club North Lts 113147
River Club North Lts 185
River Club South Subphase Iii
River Club South Subphase Iv
River Club South Subphase V-a
River Club South Subphase V-b1
River Club South Subphase Va
River Club South Subphase Vb1
The Isles At Lakewood Ranch Ph



