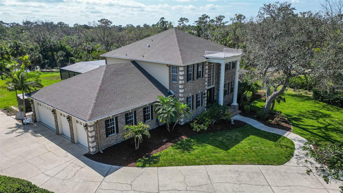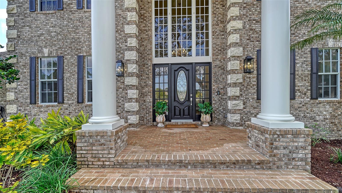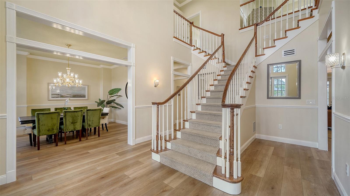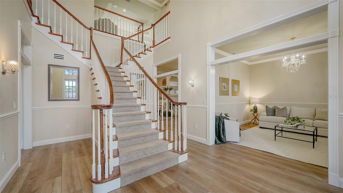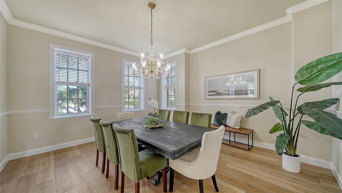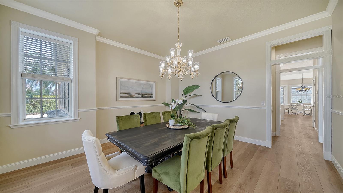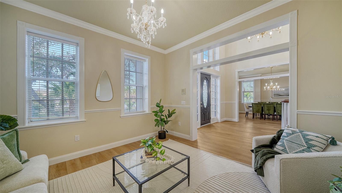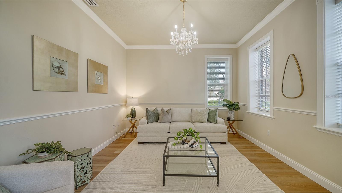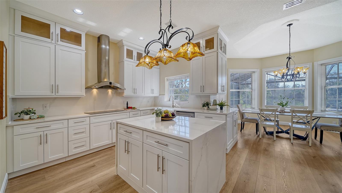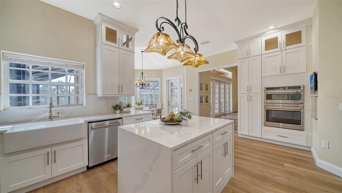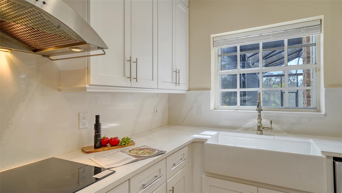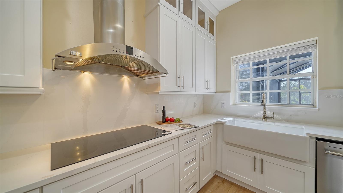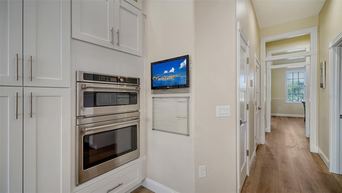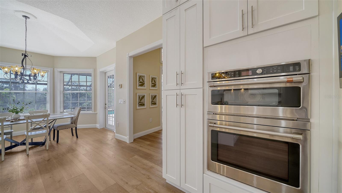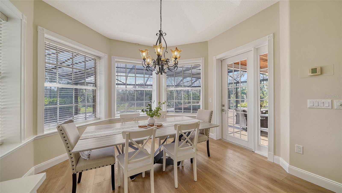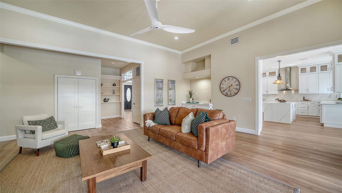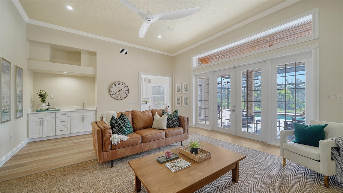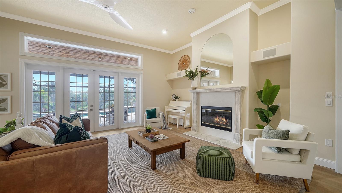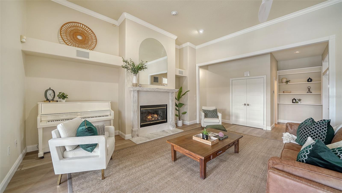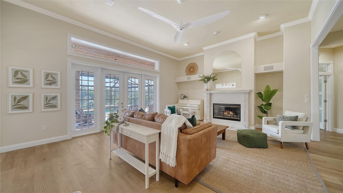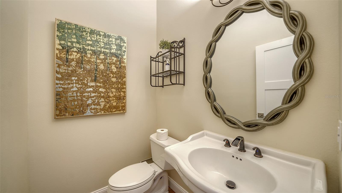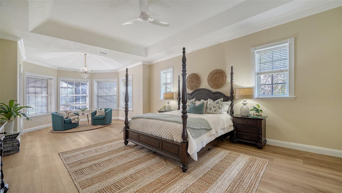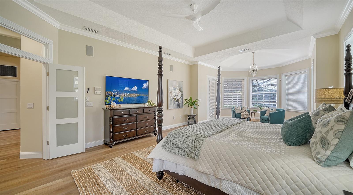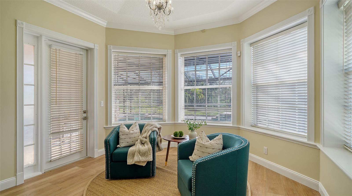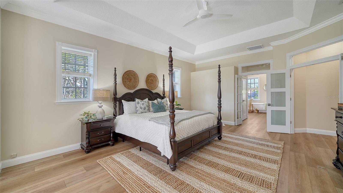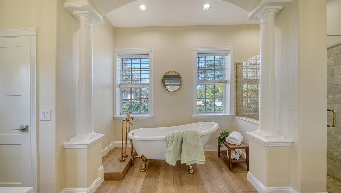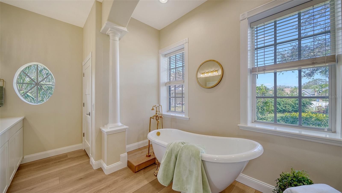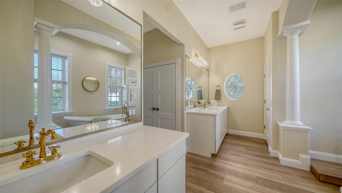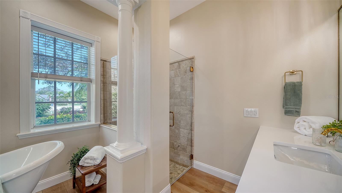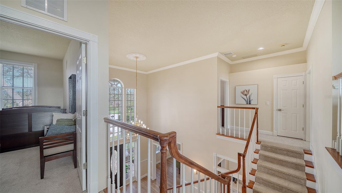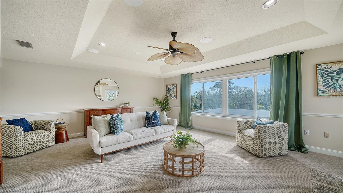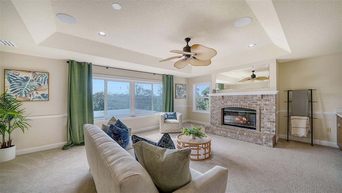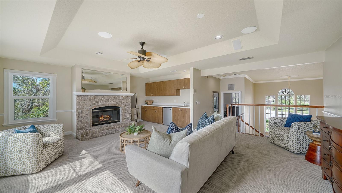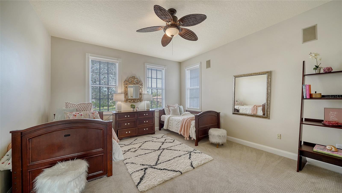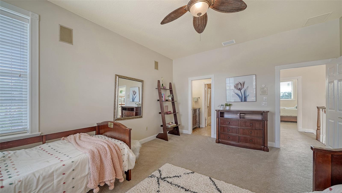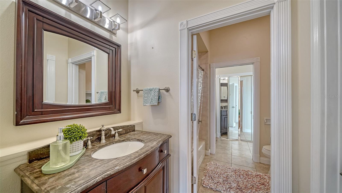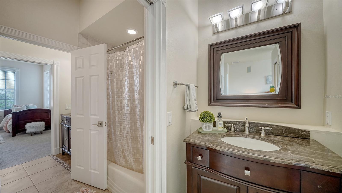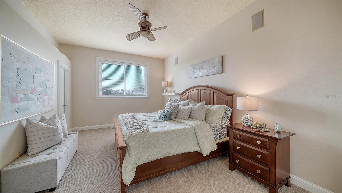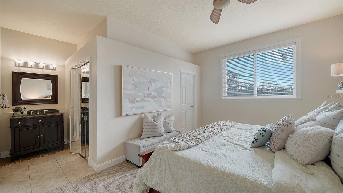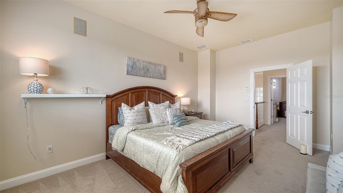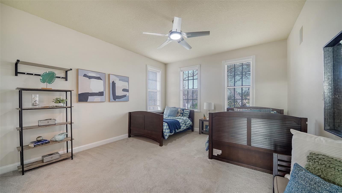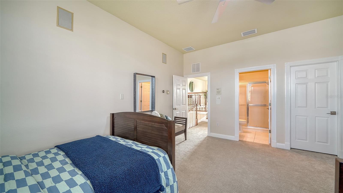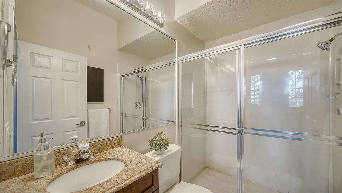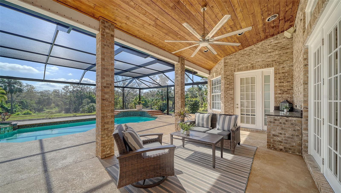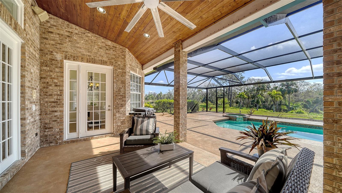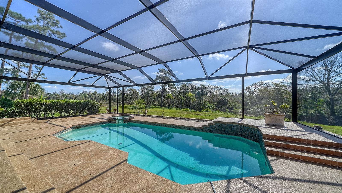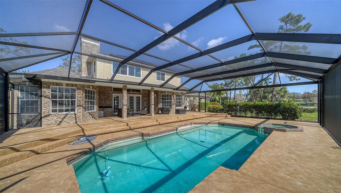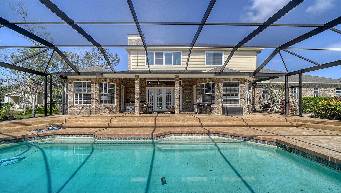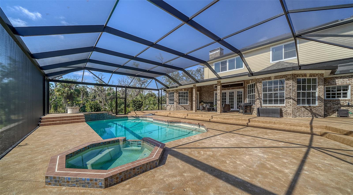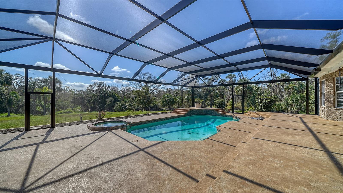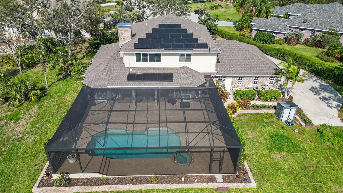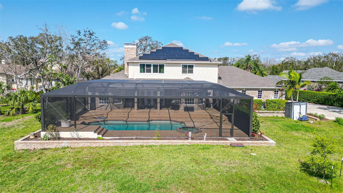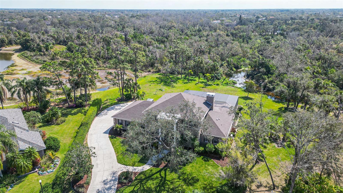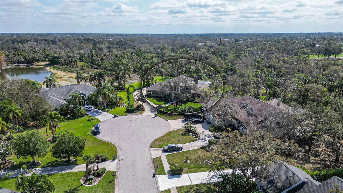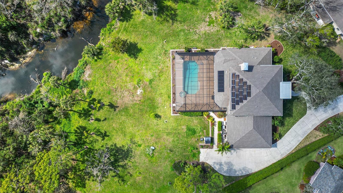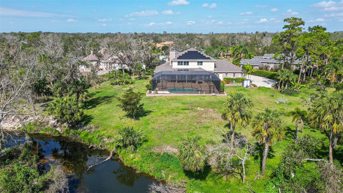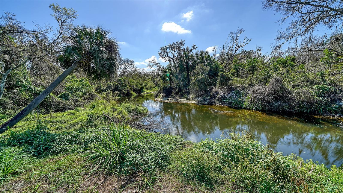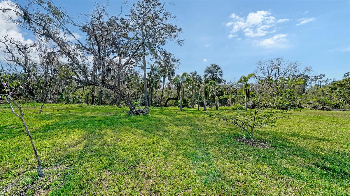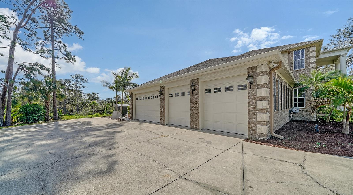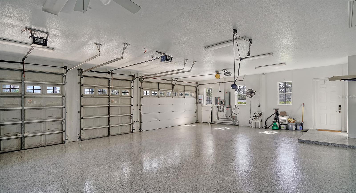6722 Oakmont Way, LAKEWOOD RANCH, FL 34202
Property Photos
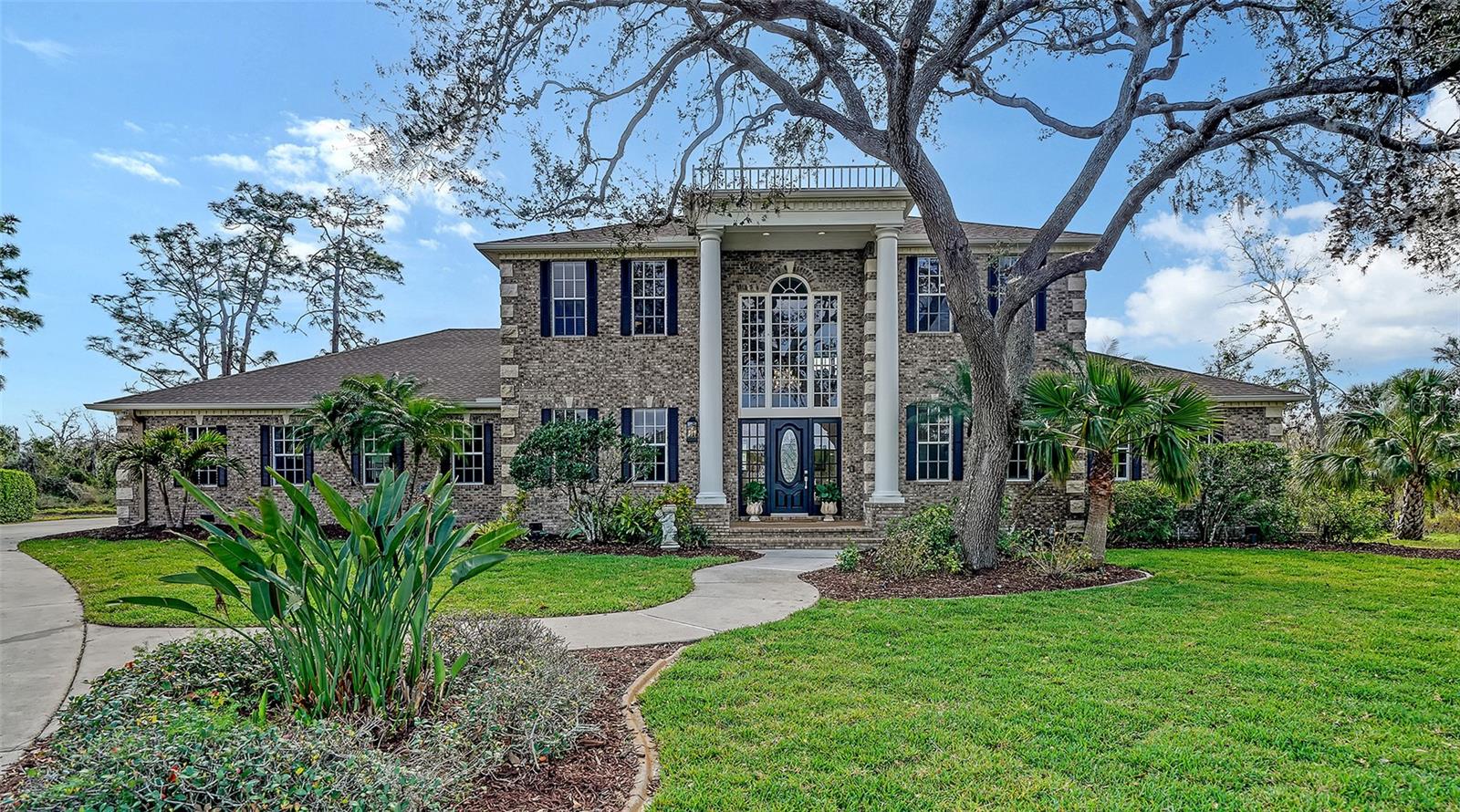
Would you like to sell your home before you purchase this one?
Priced at Only: $1,499,000
For more Information Call:
Address: 6722 Oakmont Way, LAKEWOOD RANCH, FL 34202
Property Location and Similar Properties
- MLS#: A4613941 ( Residential )
- Street Address: 6722 Oakmont Way
- Viewed: 94
- Price: $1,499,000
- Price sqft: $233
- Waterfront: Yes
- Wateraccess: Yes
- Waterfront Type: River Front
- Year Built: 1994
- Bldg sqft: 6433
- Bedrooms: 4
- Total Baths: 4
- Full Baths: 3
- 1/2 Baths: 1
- Garage / Parking Spaces: 4
- Days On Market: 327
- Additional Information
- Geolocation: 27.4192 / -82.4376
- County: MANATEE
- City: LAKEWOOD RANCH
- Zipcode: 34202
- Subdivision: River Club North Lts 113147
- Elementary School: Braden River Elementary
- Middle School: Braden River Middle
- High School: Lakewood Ranch High
- Provided by: MICHAEL SAUNDERS & COMPANY
- Contact: Nicole Ryskamp
- 941-907-9595

- DMCA Notice
-
DescriptionNestled at the end of a private cul de sac in The River Club at Lakewood Ranch, this custom built French country brick estate unfolds over 1.5 lush riverfront acres. A motor court and mature live oaks set the stage for unparalleled privacy. Through grand double doors, a soaring foyer and dramatic staircase lead past formal living and dining roomseach finished with new HLV plank flooring and designer millwork. The heart of the home is a chefs kitchen, recently updated with quartz waterfall countertops, soft close white cabinetry, stainless appliances, a walk in pantry, and a casual dining nook. The adjacent great room centers on a fireplace and spans to a screened lanai with panoramic river views, saltwater pool, spa, and lush gardensperfect for entertaining or serene downtime. Retreat to the first floor primary suite boasting custom built ins, double vanity bath, walk in shower, and freestanding tub. Upstairs, three generous bedrooms, two baths, and a bonus room with a second fireplace await. The four car side entry garage features epoxy flooring, a Tesla charger with Powerwall, and a guest half bath. Recent upgrades include a 2021 roof, three new A/C units, fresh siding and paint, Tesla solar panels, an irrigation well, automated pool controls, and a laundry chute with combo washer dryer. The River Club provides a Ron Garldesigned 18 hole championship golf course, with Lakewood Ranchs dining, shopping, polo events, Sarasotas cultural attractions, and Gulf beaches all just minutes away. This estate offers a rare blend of luxury, lifestyle, and locationand it wont last long.
Payment Calculator
- Principal & Interest -
- Property Tax $
- Home Insurance $
- HOA Fees $
- Monthly -
For a Fast & FREE Mortgage Pre-Approval Apply Now
Apply Now
 Apply Now
Apply NowFeatures
Building and Construction
- Builder Name: Kolb
- Covered Spaces: 0.00
- Exterior Features: French Doors, Lighting, Private Mailbox, Rain Gutters
- Flooring: Carpet, Ceramic Tile
- Living Area: 4996.00
- Roof: Shingle
Land Information
- Lot Features: Cul-De-Sac, Landscaped, Near Golf Course, Oversized Lot, Paved
School Information
- High School: Lakewood Ranch High
- Middle School: Braden River Middle
- School Elementary: Braden River Elementary
Garage and Parking
- Garage Spaces: 4.00
- Open Parking Spaces: 0.00
- Parking Features: Electric Vehicle Charging Station(s), Garage Door Opener, Garage Faces Side, Oversized, Workshop in Garage
Eco-Communities
- Pool Features: Heated, In Ground, Lighting, Tile
- Water Source: Public
Utilities
- Carport Spaces: 0.00
- Cooling: Central Air
- Heating: Electric
- Pets Allowed: Yes
- Sewer: Public Sewer
- Utilities: Cable Available, Electricity Connected, Phone Available, Sprinkler Well, Water Connected
Finance and Tax Information
- Home Owners Association Fee Includes: Common Area Taxes, Escrow Reserves Fund, Management
- Home Owners Association Fee: 845.00
- Insurance Expense: 0.00
- Net Operating Income: 0.00
- Other Expense: 0.00
- Tax Year: 2024
Other Features
- Appliances: Dishwasher, Electric Water Heater, Exhaust Fan, Microwave, Refrigerator
- Association Name: ERICKA DOTE
- Association Phone: 941-225-6602
- Country: US
- Furnished: Unfurnished
- Interior Features: Built-in Features, Ceiling Fans(s), Coffered Ceiling(s), Crown Molding, Eat-in Kitchen, High Ceilings, Kitchen/Family Room Combo, Open Floorplan, Primary Bedroom Main Floor, Solid Surface Counters, Solid Wood Cabinets, Stone Counters, Tray Ceiling(s), Vaulted Ceiling(s)
- Legal Description: LOT 133 RIVER CLUB NORTH, LOTS 113-147 PI#5838.2790/2
- Levels: Two
- Area Major: 34202 - Bradenton/Lakewood Ranch/Lakewood Rch
- Occupant Type: Owner
- Parcel Number: 583827902
- Style: Custom, Traditional
- View: Trees/Woods
- Views: 94
- Zoning Code: PDR/WPE/
Similar Properties
Nearby Subdivisions
Concession Ph I
Concession Ph Ii Blk A
Country Club East
Country Club East At Lakewd Rn
Country Club East At Lakewood
Del Webb
Del Webb Ph Ib Subphases D F
Del Webb Ph Ii Subphases 2a 2b
Del Webb Ph Iii Subph 3a 3b 3
Del Webb Ph V Sph D
Del Webb Ph V Subph 5a 5b 5c
Edgewater Village
Edgewater Village Sp A Un 5
Edgewater Village Subphase A
Edgewater Village Subphase A U
Edgewater Village Subphase B
Greenbrook Village
Greenbrook Village Sp Bb Un 1
Greenbrook Village Subphase Bb
Greenbrook Village Subphase Gg
Greenbrook Village Subphase K
Greenbrook Village Subphase Kk
Greenbrook Village Subphase Ll
Greenbrook Village Subphase P
Greenbrook Village Subphase T
Greenbrook Village Subphase Y
Greenbrook Village Subphase Z
Isles At Lakewood Ranch
Isles At Lakewood Ranch Ph Ia
Isles At Lakewood Ranch Ph Ii
Lake Club
Lake Club Ph I
Lake Club Ph Ii
Lake Club Ph Iv Subph A Aka Ge
Lake Club Ph Iv Subph C-2
Lake Club Ph Iv Subph C2
Lake Club Ph Iv Subphase A Aka
Lakewood Ranch
Lakewood Ranch Cc Sp C Un 5
Lakewood Ranch Ccv Sp Ff
Lakewood Ranch Ccv Sp Ii
Lakewood Ranch Country Club
Lakewood Ranch Country Club Vi
River Club
River Club North Lts 113-147
River Club North Lts 113147
River Club South Subphase Ii
River Club South Subphase Iv
River Club South Subphase Vb3
Riverwalk Ridge
Riverwalk Village Cypress Bank
Riverwalk Village Subphase F
Summerfield Village
Summerfield Village Cypress Ba
Summerfield Village Sp C Un 5
Summerfield Village Subphase A
Summerfield Village Subphase B
Summerfield Village Subphase C
Summerfield Village Subphase D
Willowbrook Ph 1



