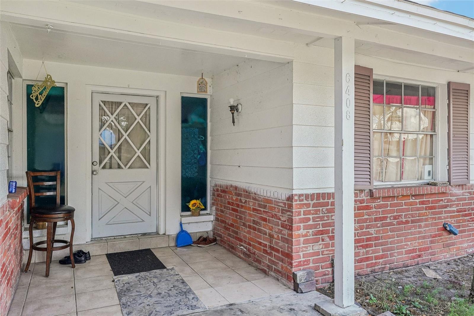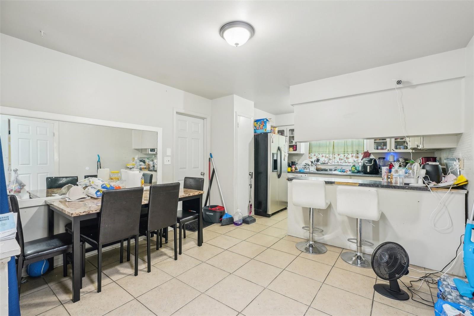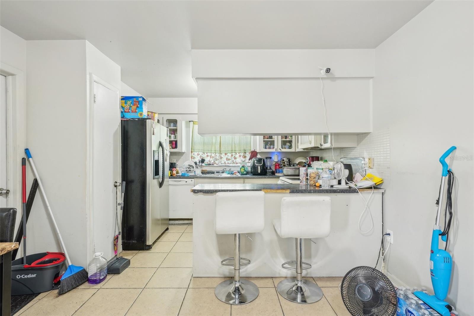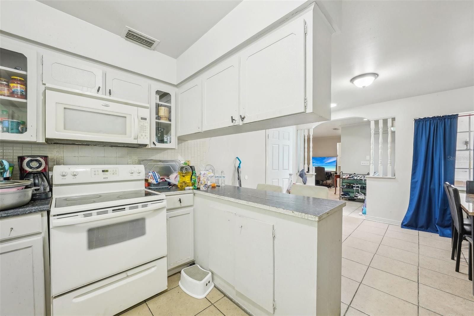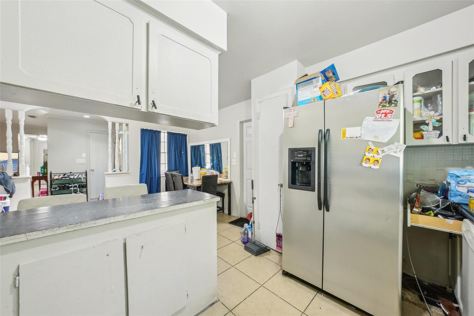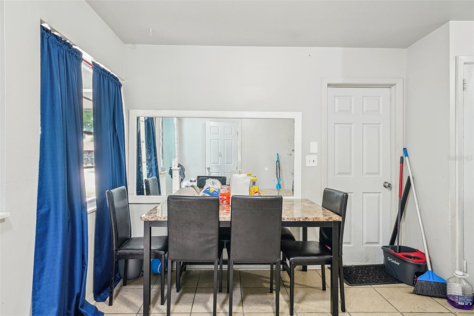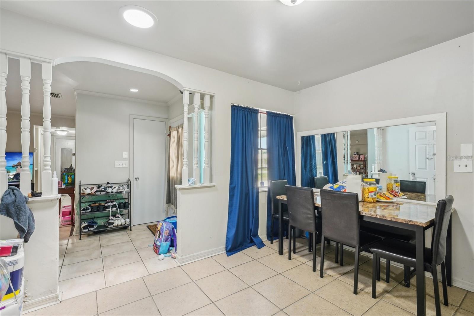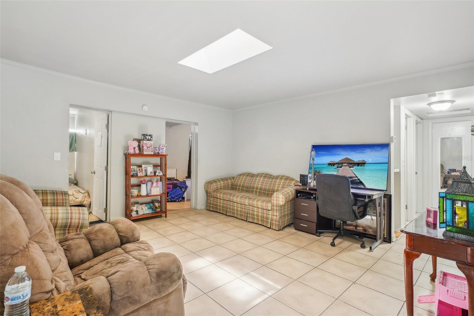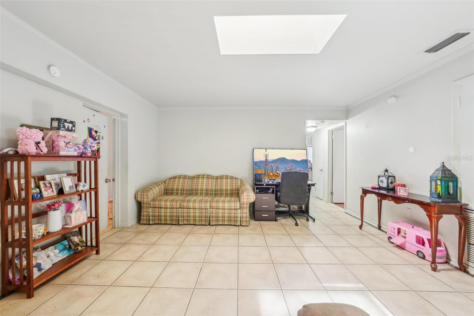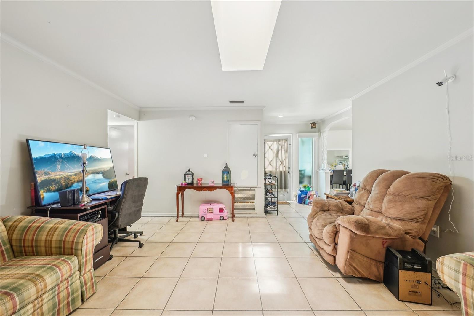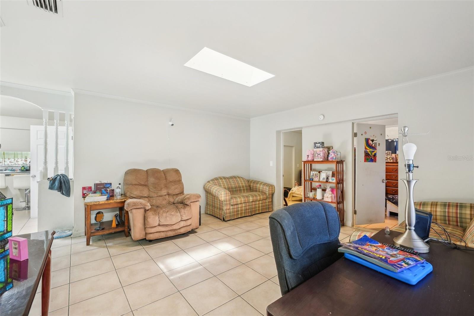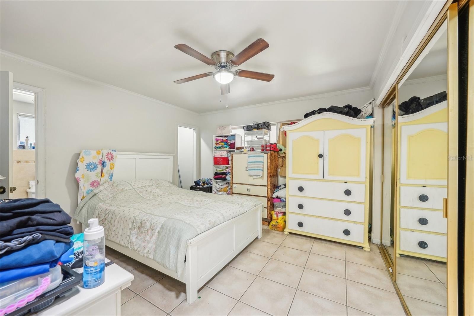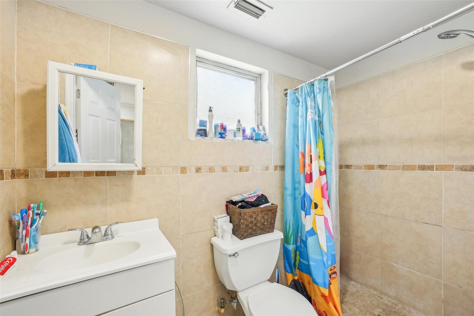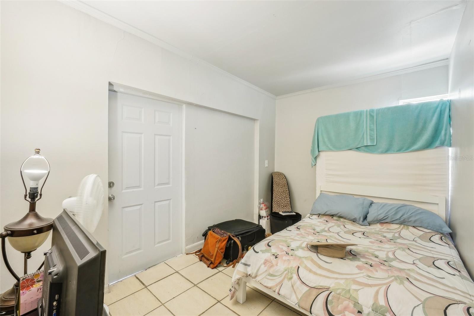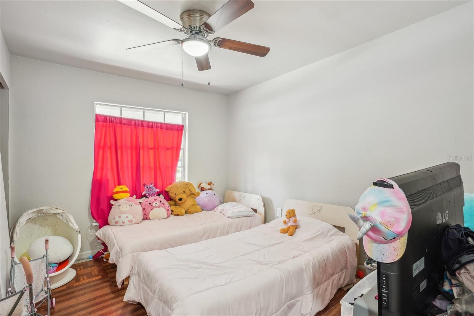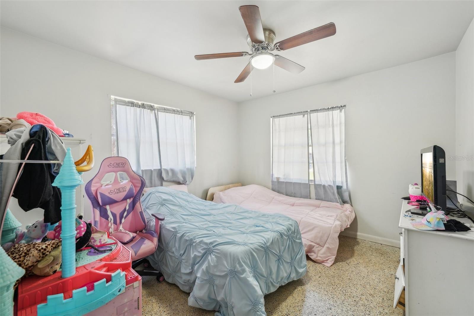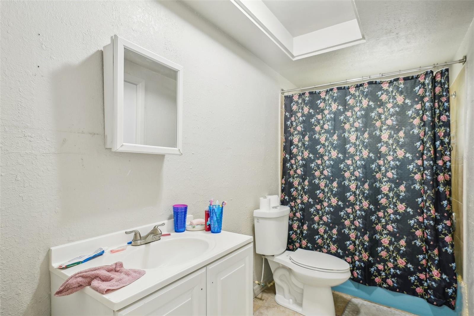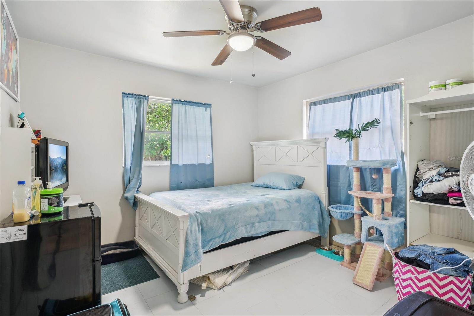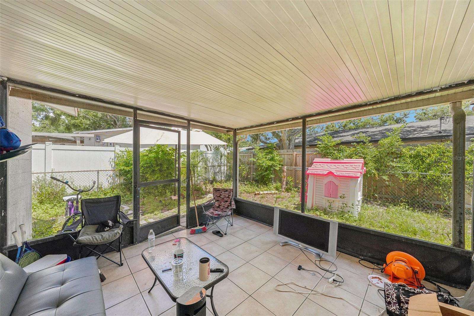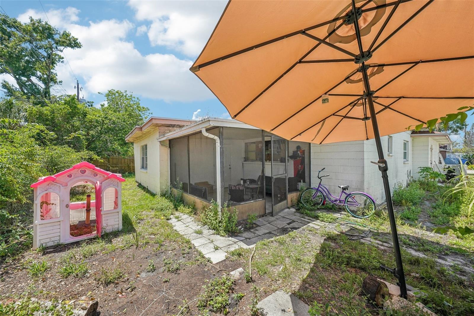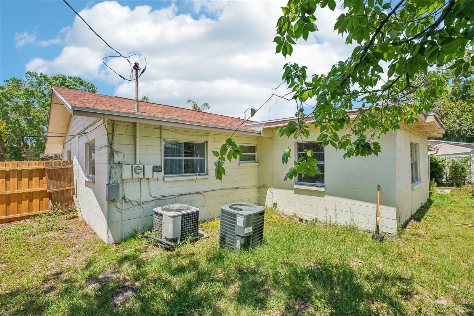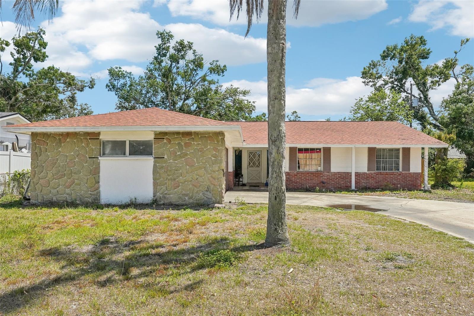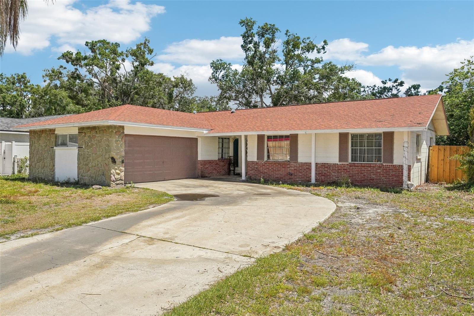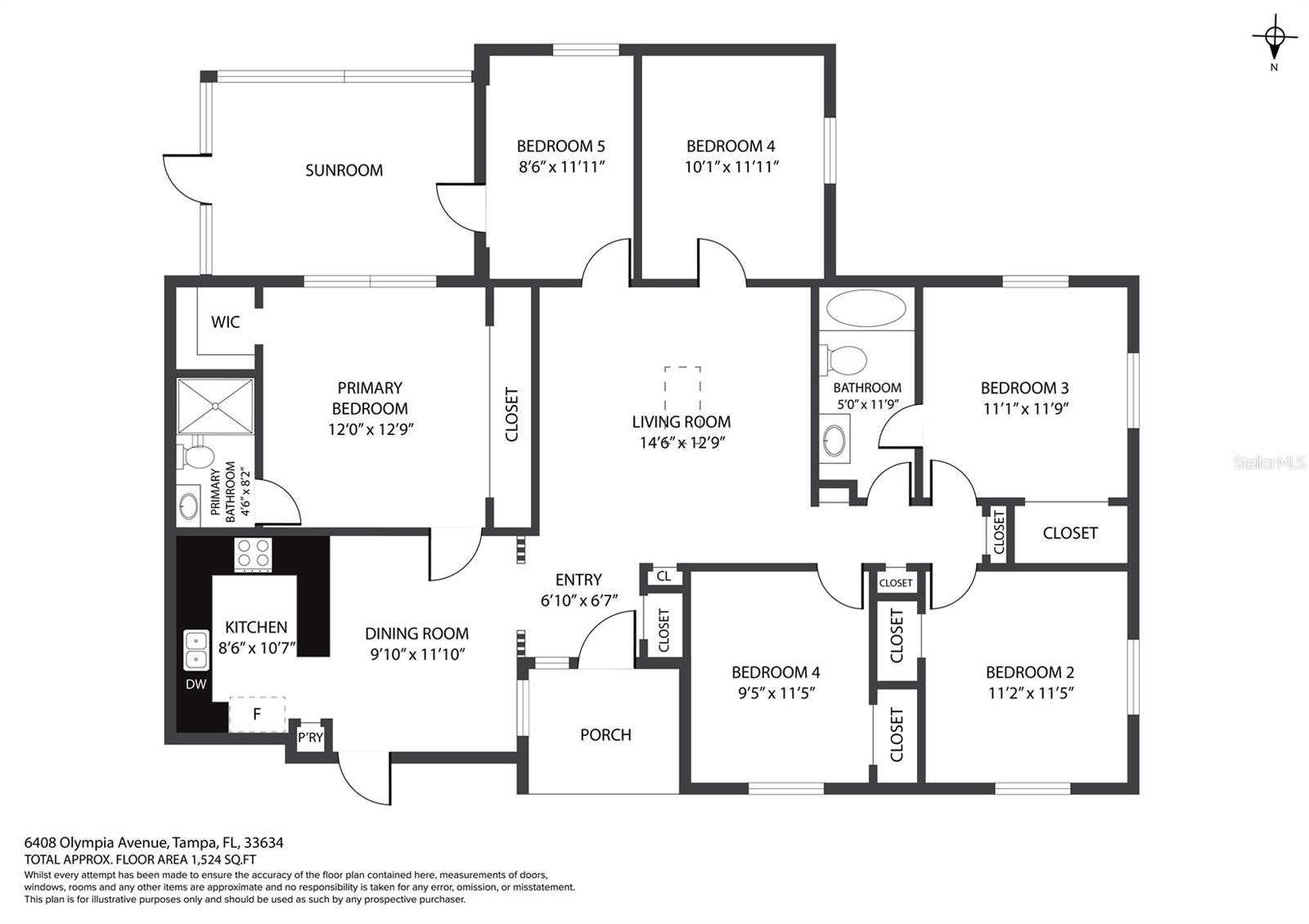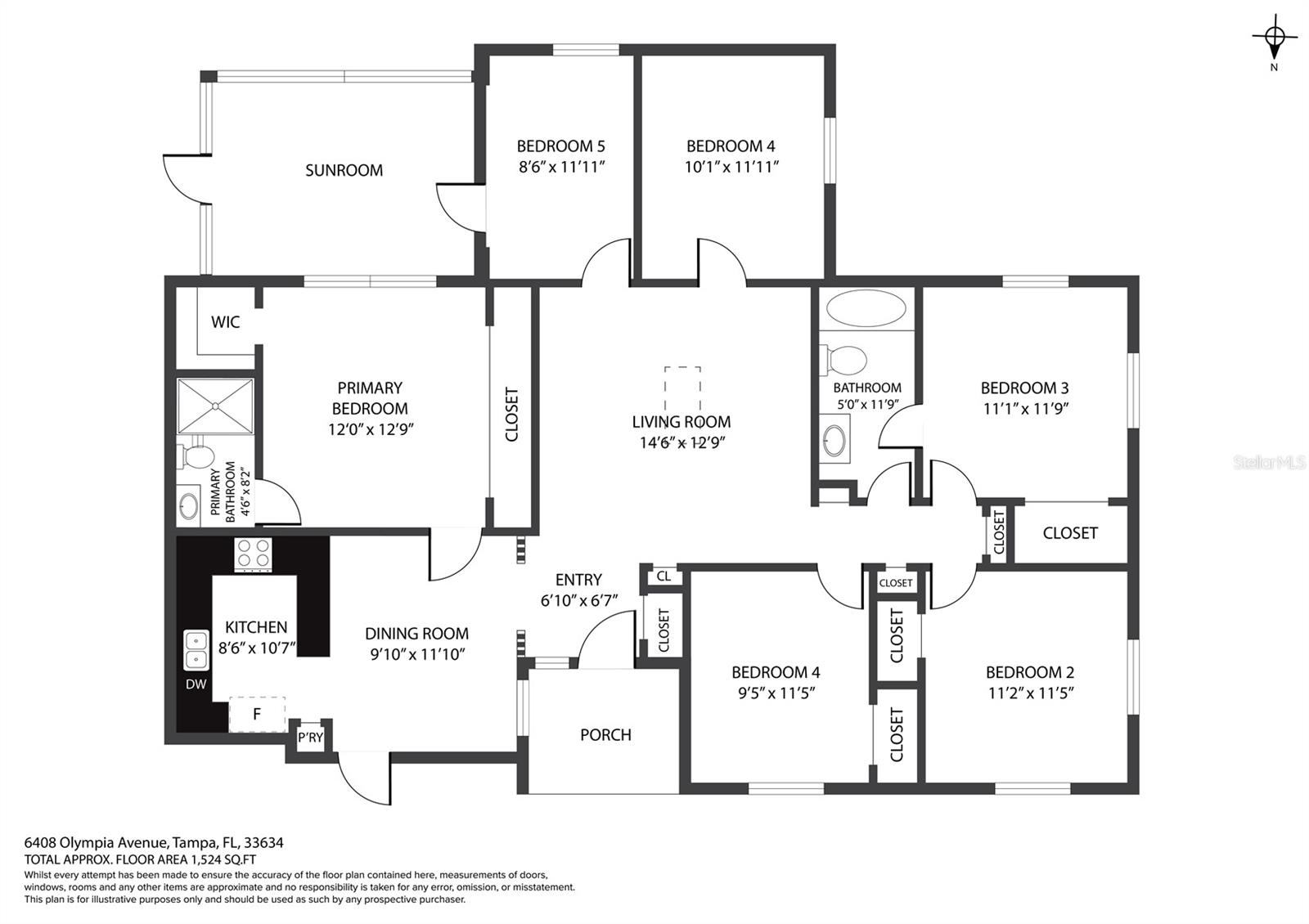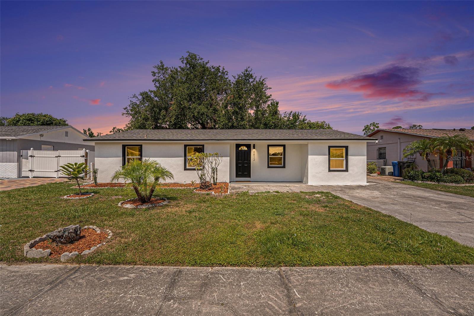6408 Olympia Avenue, TAMPA, FL 33634
Property Photos
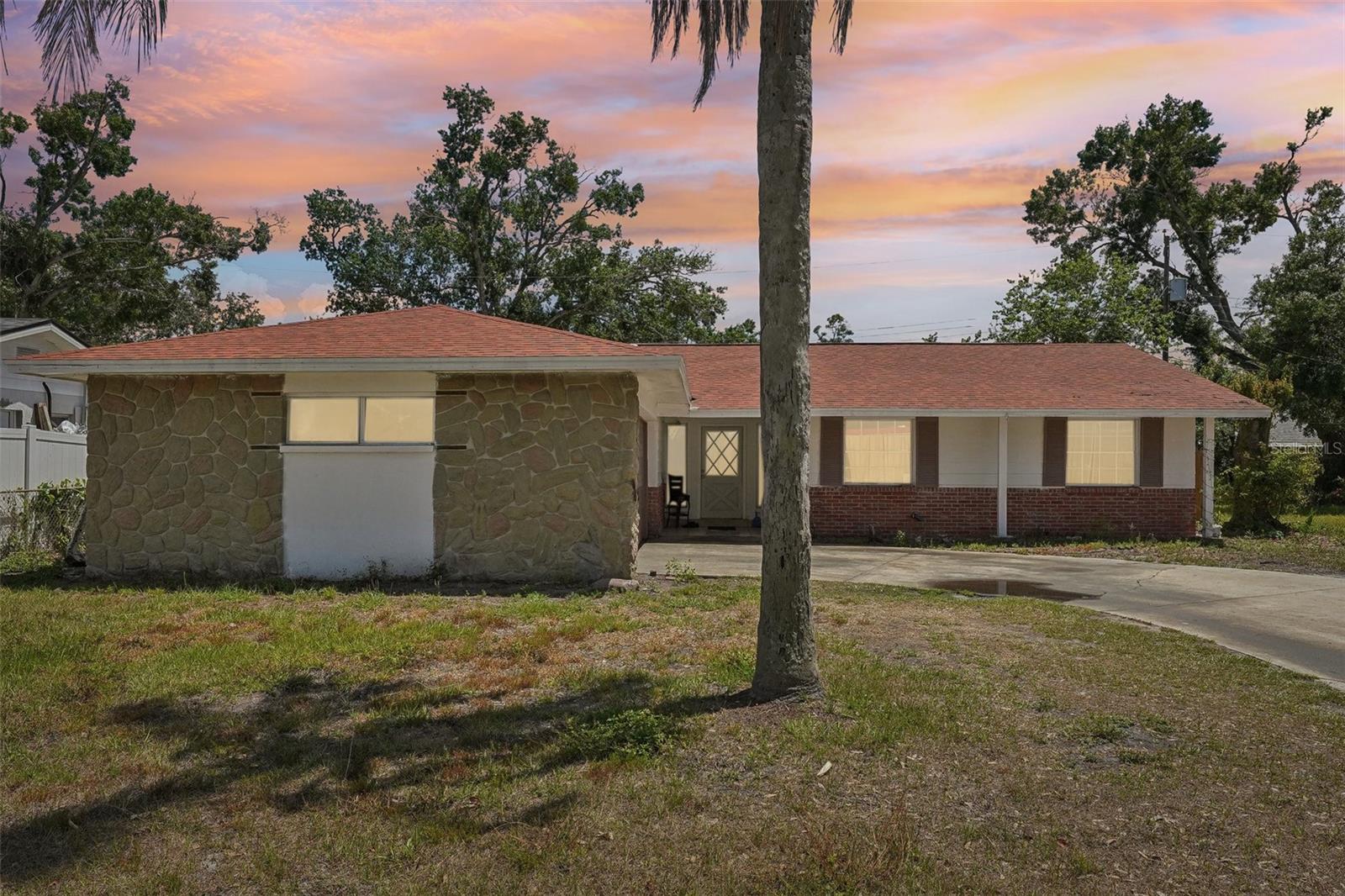
Would you like to sell your home before you purchase this one?
Priced at Only: $420,000
For more Information Call:
Address: 6408 Olympia Avenue, TAMPA, FL 33634
Property Location and Similar Properties
- MLS#: TB8386135 ( Residential )
- Street Address: 6408 Olympia Avenue
- Viewed: 12
- Price: $420,000
- Price sqft: $177
- Waterfront: No
- Year Built: 1966
- Bldg sqft: 2370
- Bedrooms: 4
- Total Baths: 2
- Full Baths: 2
- Garage / Parking Spaces: 2
- Days On Market: 21
- Additional Information
- Geolocation: 27.9836 / -82.5514
- County: HILLSBOROUGH
- City: TAMPA
- Zipcode: 33634
- Subdivision: Golfwood Estates
- Elementary School: Dickenson HB
- Middle School: Webb HB
- High School: Jefferson
- Provided by: REDFIN CORPORATION
- Contact: Jim Fletcher
- 617-458-2883

- DMCA Notice
-
DescriptionDiscover the potential in this spacious 6 bedroom, 2 bathroom home with no HOA, offering flexibility and room to grow. The kitchen features a convenient breakfast bar, abundant cabinet space, and flows into an area ideal for additional dining. The large living area provides plenty of room for gathering and relaxing. The primary bedroom includes an ensuite bathroom with a walk in shower. Four additional bedrooms offer versatility, including two without closetsperfect for guest rooms, home offices, or hobby spaces. A second full bathroom serves the rest of the home. Enjoy outdoor living in the generously sized screened lanai, which leads to a fully fenced backyardideal for pets, play, or future outdoor enhancements. Whether you're looking for multi generational living or extra room for work and leisure, this property offers space and freedom with no community restrictions.
Payment Calculator
- Principal & Interest -
- Property Tax $
- Home Insurance $
- HOA Fees $
- Monthly -
For a Fast & FREE Mortgage Pre-Approval Apply Now
Apply Now
 Apply Now
Apply NowFeatures
Building and Construction
- Covered Spaces: 0.00
- Exterior Features: Private Mailbox
- Fencing: Chain Link, Fenced, Wood
- Flooring: Ceramic Tile
- Living Area: 1656.00
- Roof: Shingle
School Information
- High School: Jefferson
- Middle School: Webb-HB
- School Elementary: Dickenson-HB
Garage and Parking
- Garage Spaces: 2.00
- Open Parking Spaces: 0.00
- Parking Features: Driveway
Eco-Communities
- Water Source: Public
Utilities
- Carport Spaces: 0.00
- Cooling: Central Air
- Heating: Central
- Pets Allowed: Yes
- Sewer: Public Sewer
- Utilities: Cable Available, Electricity Connected, Sewer Connected, Water Connected
Finance and Tax Information
- Home Owners Association Fee: 0.00
- Insurance Expense: 0.00
- Net Operating Income: 0.00
- Other Expense: 0.00
- Tax Year: 2024
Other Features
- Appliances: Dishwasher, Dryer, Microwave, Range, Refrigerator, Washer
- Country: US
- Interior Features: Ceiling Fans(s), Eat-in Kitchen
- Legal Description: GOLFWOOD ESTATES UNIT NO 04 LOT 4 BLOCK 8
- Levels: One
- Area Major: 33634 - Tampa
- Occupant Type: Tenant
- Parcel Number: U-01-29-17-0DV-000008-00004.0
- Possession: Close Of Escrow, Negotiable
- Style: Ranch
- Views: 12
- Zoning Code: RSC-9
Similar Properties
Nearby Subdivisions
0d5 Golden Estates
Bellingham Oaks
Cameo Villas
Dana Shores Unit 6 Sec
Fountain Park
Golden Estates
Golfwood Estates
Golfwood Estates Unit 08
Golfwood Estates Unit 12
Kenny K Sub
Pelican Island
Pelican Island Unit 2
Rocky Point Village
Sanctuary At Sweetwater Creek
Southern Comfort Homes
Sweetwater Terrace Rev Map
The Cove At Rocky Point
Townn Country Park
Townn Country Park Sec 9 Un 06
Townn Country Park Sec 9 Un 07
Townn Country Park Sec 9 Un 09
Townn Country Park Sec 9 Un 10
Twelve Oaks Village
Twelve Oaks Village Unit 3



