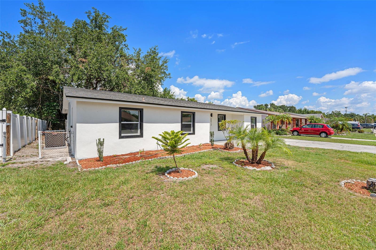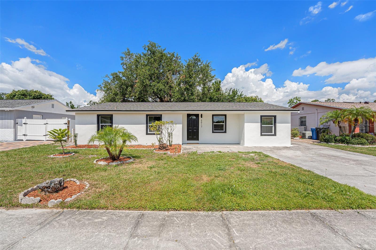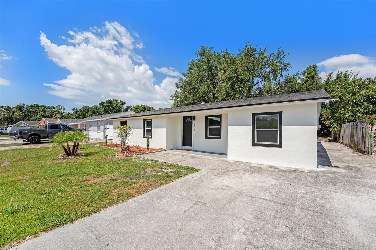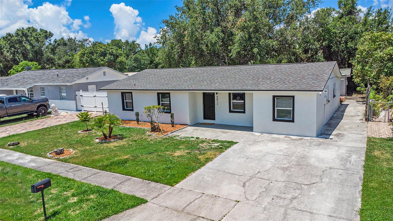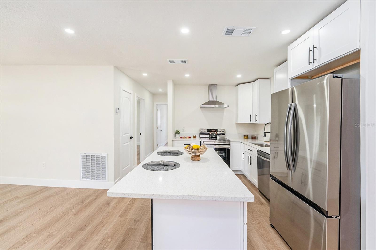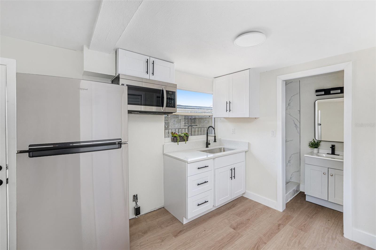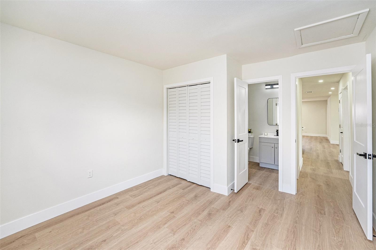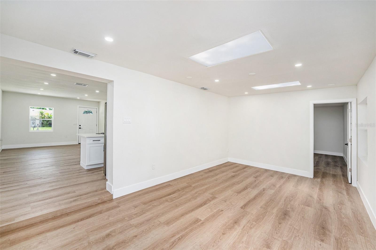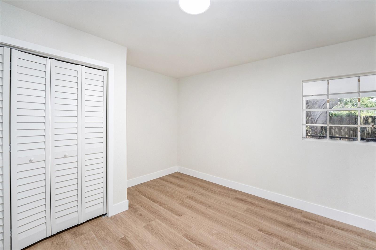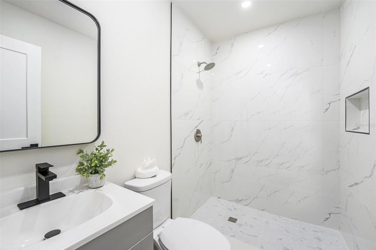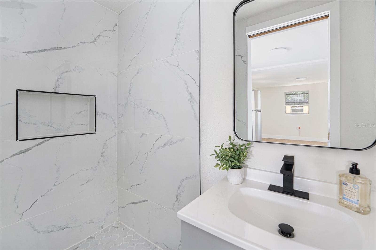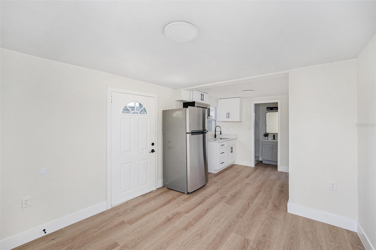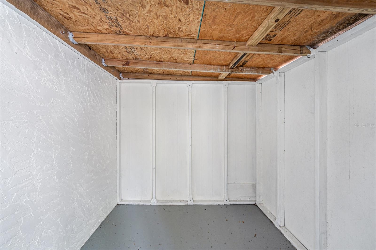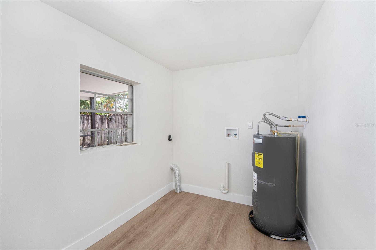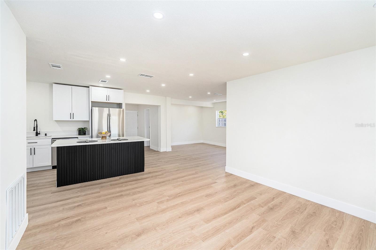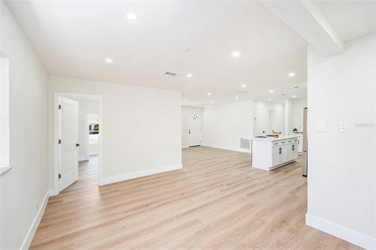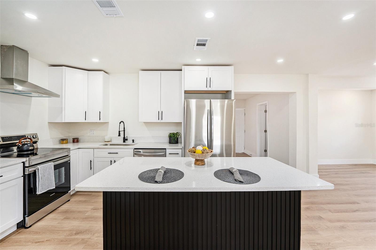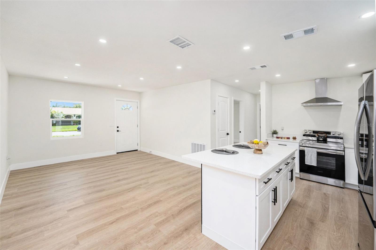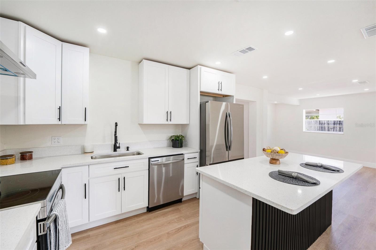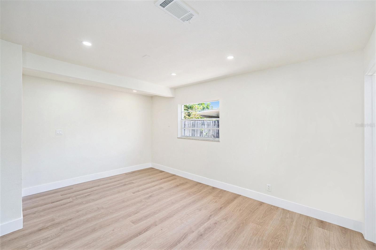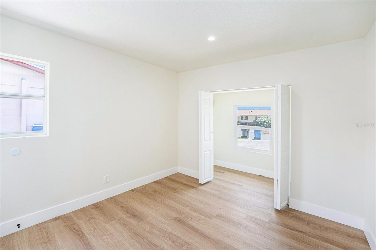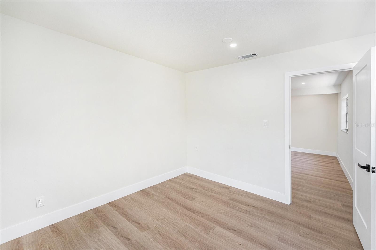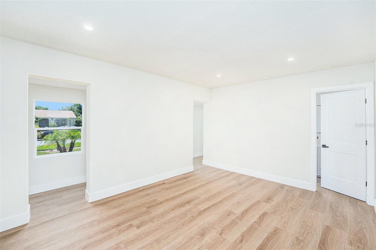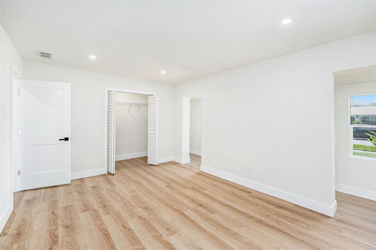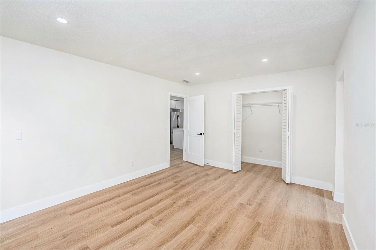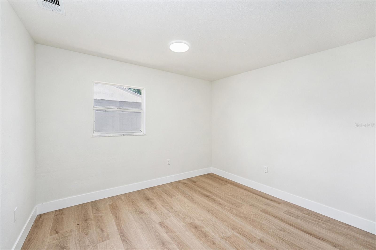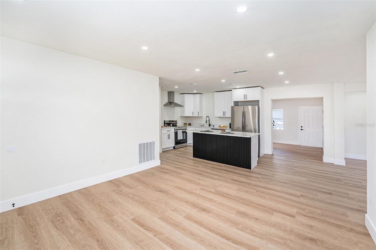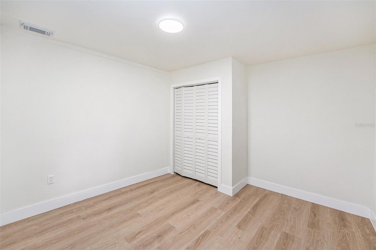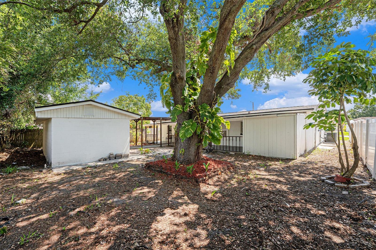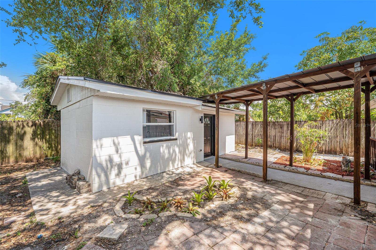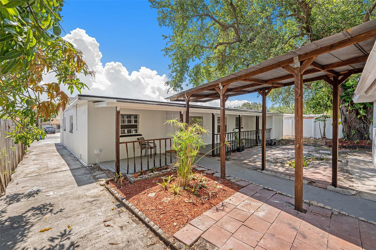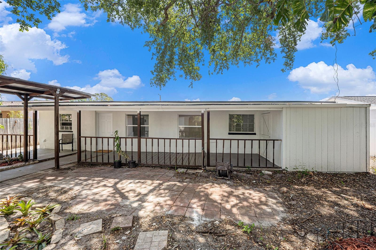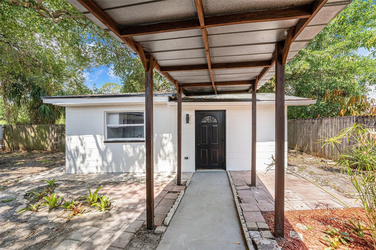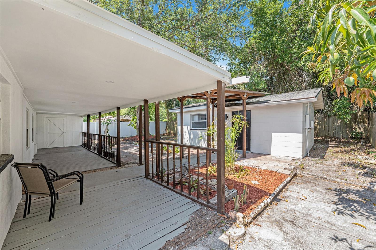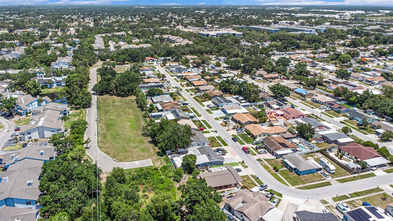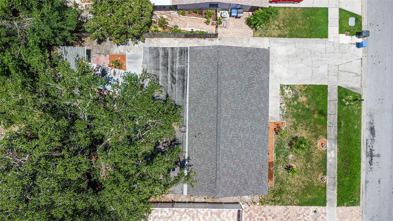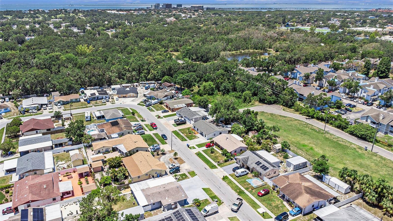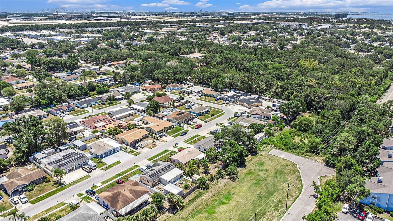4812 El Capistrano Drive, TAMPA, FL 33634
Property Photos
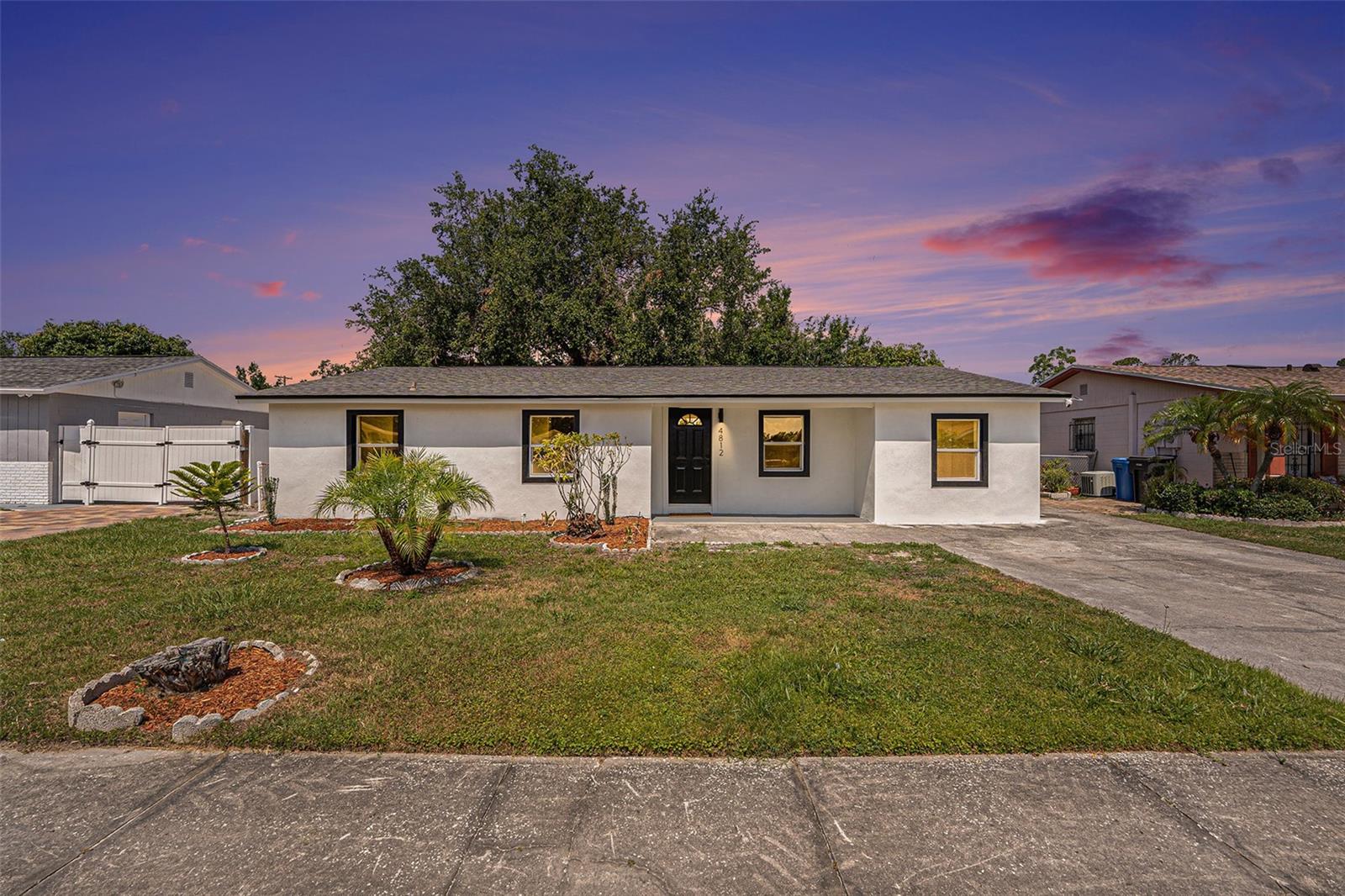
Would you like to sell your home before you purchase this one?
Priced at Only: $499,000
For more Information Call:
Address: 4812 El Capistrano Drive, TAMPA, FL 33634
Property Location and Similar Properties
- MLS#: TB8390558 ( Residential )
- Street Address: 4812 El Capistrano Drive
- Viewed: 5
- Price: $499,000
- Price sqft: $71
- Waterfront: No
- Year Built: 1972
- Bldg sqft: 7040
- Bedrooms: 5
- Total Baths: 4
- Full Baths: 4
- Days On Market: 6
- Additional Information
- Geolocation: 27.9902 / -82.556
- County: HILLSBOROUGH
- City: TAMPA
- Zipcode: 33634
- Subdivision: Golfwood Estates
- Elementary School: Dickenson HB
- Middle School: Webb HB
- High School: Jefferson
- Provided by: MY REALTY GROUP, LLC.
- Contact: Zikiu Arzuza
- 786-847-7421

- DMCA Notice
-
DescriptionWelcome to 4812 El Capistrano Drive, Tampa, FL a beautifully appointed residence offering the perfect combination of space, comfort, and location in the vibrant heart of Tampa. Location, Location, Location! This stunning home is ideally located in the heart of Tampa, just minutes from Tampa International Airport, major highways, and some of the citys best shopping, dining, and entertainment options. With easy access to Dale Mabry Hwy, Veterans Expressway, and I 275, commuting throughout the city is a breeze. Whether youre heading downtown, to the Westshore business district, or to a Tampa Bay Buccaneers game, youre never far from where you want to be. Main House 4 Bedrooms | 3 Bathrooms | 2 Master Suites The main residence offers four spacious bedrooms and three full bathrooms, including two beautifully designed master suites that provide privacy and convenience. The interiors are elegant and inviting, featuring luxurious flooring, a gourmet kitchen with granite countertops, and top of the line stainless steel appliances. The bathrooms are crafted with elegant ceramic finishes, modern vanities, and quality fixtures that blend style and functionality. The attention to detail in every space is truly remarkable. Chefs Kitchen & Living Space The heart of the home is a showstopping open concept kitchen designed to impress. It features granite countertops, a large island, premium cabinetry, and modern stainless steel appliancesperfect for home cooks and entertainers alike. The layout connects seamlessly to the dining and living areas, creating a perfect flow for family gatherings or hosting guests. Spacious Lot with Garden, Covered Patio, and Extended Driveway Outside, enjoy a generous front garden, wide driveway, and a covered rear patio that connects the main house to a spectacular and private bonus unit. The patio with overhead roofing offers an ideal setting for outdoor dining, relaxation, and weekend get togethers. It also provides a smooth transition between the primary home and the fully equipped private suite. Detached Guest Suite Private and Fully Equipped One of the most valuable features of this property is the separate private suite, perfect as an in law suite, guest house, or modern studio setup. This space includes a bedroom, full bathroom, stainless steel kitchenette, air conditioning, and its own private entranceideal for guests, rental income, or multi generational living. Additional Features New A/C unit Roof installed in 2020 Elegant tile flooring throughout bathrooms Granite countertops in kitchen and baths High end mirrors, fixtures, and lighting Abundant natural light in every room Well maintained landscaping and backyard space This home is more than just a propertyits a complete lifestyle upgrade. Whether youre looking for a multigenerational home, rental potential, or simply a spacious and beautifully finished home in a fantastic area, 4812 El Capistrano Drive checks every box. Schedule your showing today and come experience the charm, elegance, and location of this truly unique Tampa gem.
Payment Calculator
- Principal & Interest -
- Property Tax $
- Home Insurance $
- HOA Fees $
- Monthly -
For a Fast & FREE Mortgage Pre-Approval Apply Now
Apply Now
 Apply Now
Apply NowFeatures
Building and Construction
- Covered Spaces: 0.00
- Exterior Features: Other, Sidewalk
- Flooring: Tile
- Living Area: 1900.00
- Roof: Shingle
School Information
- High School: Jefferson
- Middle School: Webb-HB
- School Elementary: Dickenson-HB
Garage and Parking
- Garage Spaces: 0.00
- Open Parking Spaces: 0.00
Eco-Communities
- Water Source: Public
Utilities
- Carport Spaces: 0.00
- Cooling: Central Air
- Heating: Central, Other
- Sewer: Public Sewer
- Utilities: Cable Available, Electricity Available, Other, Sewer Available, Water Available
Finance and Tax Information
- Home Owners Association Fee: 0.00
- Insurance Expense: 0.00
- Net Operating Income: 0.00
- Other Expense: 0.00
- Tax Year: 2024
Other Features
- Appliances: Dishwasher, Electric Water Heater, Refrigerator
- Country: US
- Interior Features: Other
- Legal Description: GOLFWOOD ESTATES UNIT NO 12 LOT 28 BLOCK 9
- Levels: One
- Area Major: 33634 - Tampa
- Occupant Type: Vacant
- Parcel Number: U-01-29-17-0E3-000009-00028.0
- Zoning Code: RSC-9
Nearby Subdivisions
0d5 Golden Estates
Bellingham Oaks
Cameo Villas
Cameo Villas Unit 2
Cameo Villas Unit 3
Dana Shores Un 1 Sec
Dana Shores Un 2 Sec
Dana Shores Unit 6 Sec
Fountain Park
Fountain Park Unit 2
Golden Estates
Golfwood Estates
Golfwood Estates Unit 08
Golfwood Estates Unit 10
Golfwood Estates Unit 12
Kenny K Sub
Kenny K Sub Unit 1
Morganwoods Garden Homes
Morganwoods Garden Homes Unit
Pelican Island
Rocky Point Village
Rocky Point Village Unit 2
Rocky Point Village Unit 4
Sanctuary At Sweetwater Creek
Southern Comfort Homes
Sweetwater Terrace Rev Map
The Cove At Rocky Point
Townn Country Park
Townn Country Park Sec 9 Un 06
Townn Country Park Sec 9 Un 07
Townn Country Park Sec 9 Un 09
Townn Country Park Sec 9 Un 10
Townn Country Park Sec 9 Un 13
Townn Country Park Unit 29
Twelve Oaks Village



