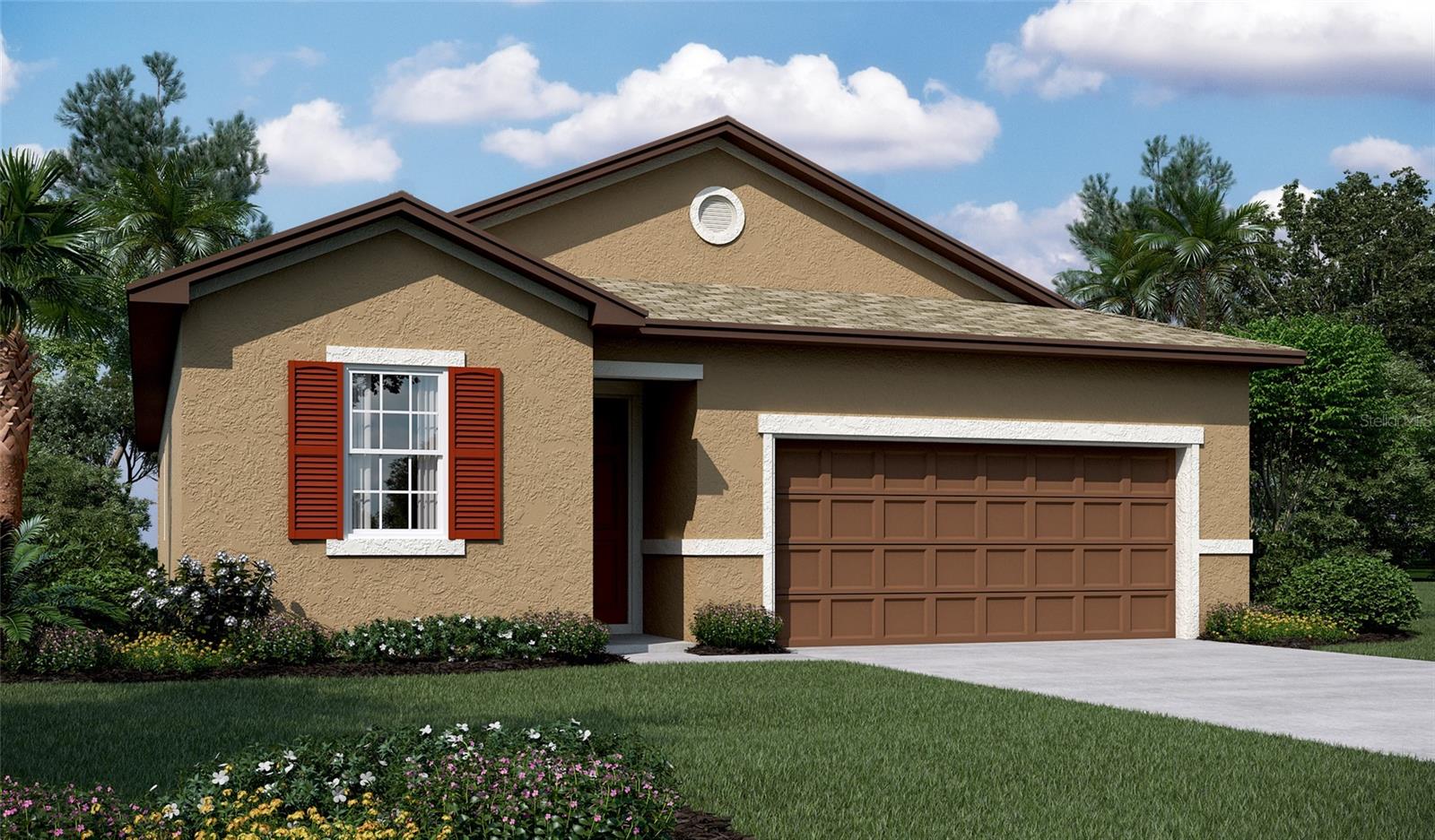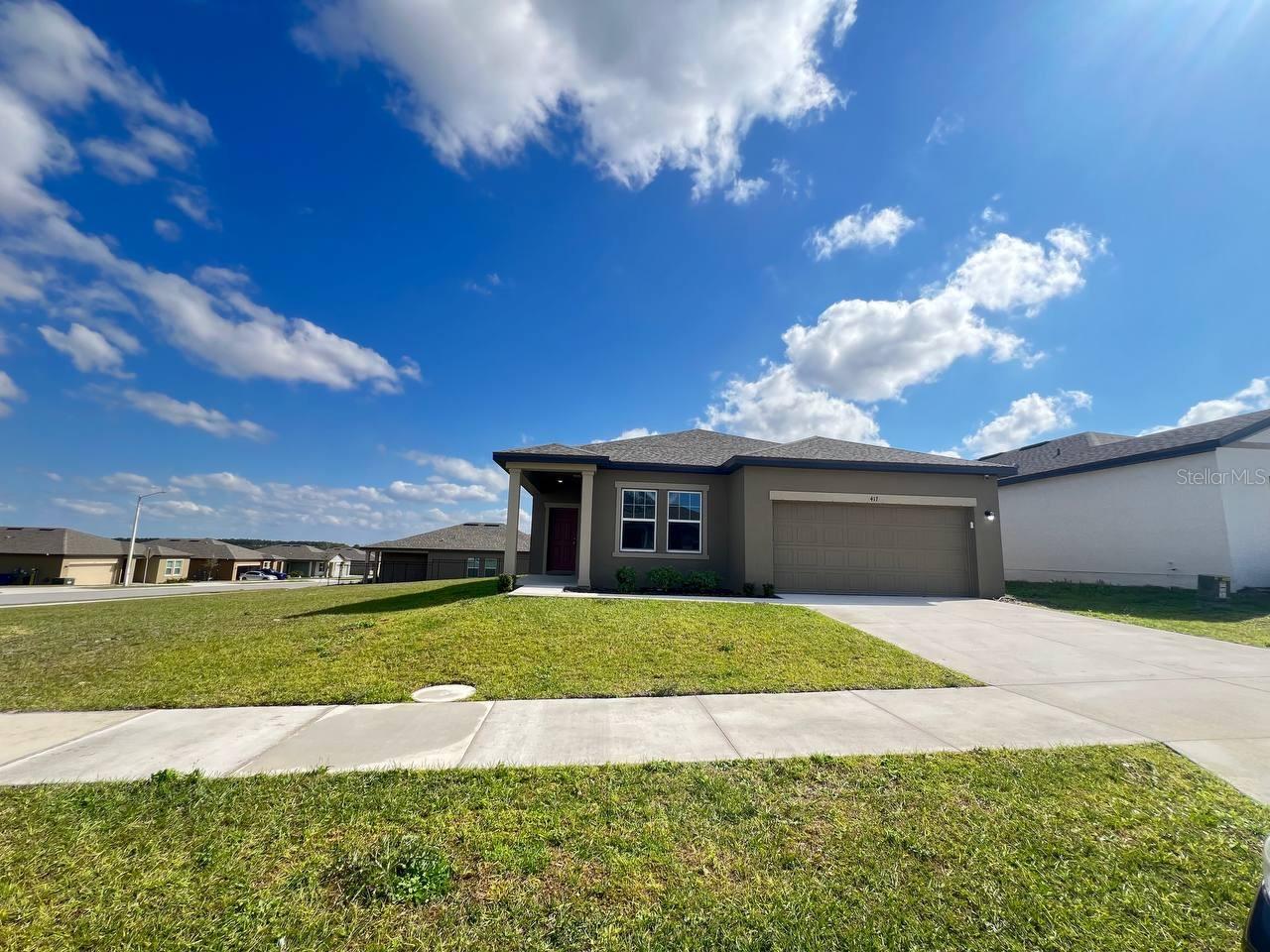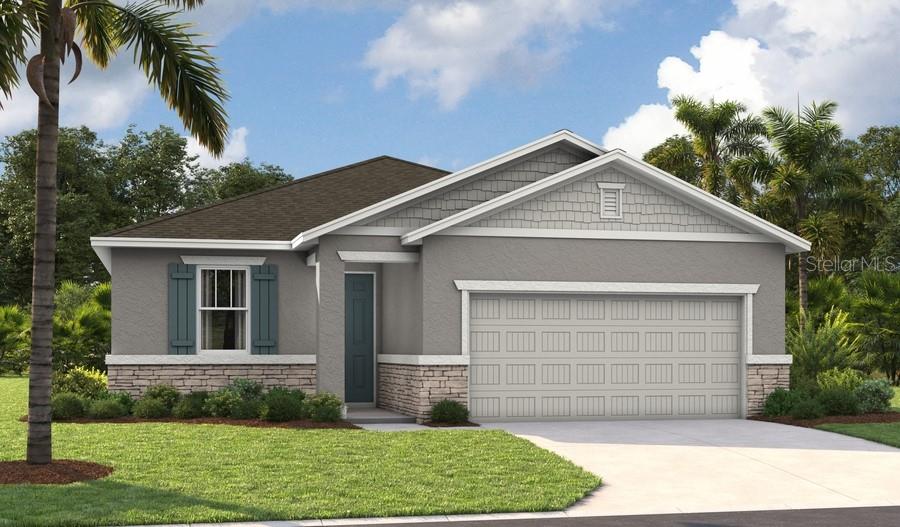Searching on:
- Subdivision Like Mabel Place
- 1
Single Family
- Price: $335,104.00
- Price sqft: $145.00 / sqft
- Days On Market: 6
- Bedrooms: 4
- Baths: 2
- Garage / Parking Spaces: 2
- Bldg sqft: 2311
- Acreage: 0.12 acres
- Pool: No
- Waterfront: No
- Year Built: 2024
MLS#: S5127947
- County: POLK
- City: LAKE WALES
- Zipcode: 33898
- Subdivision: Seasons At Mabel Place
- Provided by: THE REALTY EXPERIENCE POWERED BY LRR

- DMCA Notice
Single Family
- Price: $310,000.00
- Price sqft: $159.96 / sqft
- Days On Market: 89
- Bedrooms: 3
- Baths: 2
- Garage / Parking Spaces: 2
- Bldg sqft: 1938
- Acreage: 0.13 acres
- Pool: No
- Waterfront: No
- Year Built: 2023
MLS#: S5119623
- County: POLK
- City: LAKE WALES
- Zipcode: 33898
- Subdivision: Mabel Place
- Provided by: LPT REALTY, LLC

- DMCA Notice
Single Family
- Price: $299,950.00
- Price sqft: $141.49 / sqft
- Previous Price: $304,950
- Last Price Change: 06/01/25
- Days On Market: 196
- Bedrooms: 3
- Baths: 2
- Garage / Parking Spaces: 2
- Bldg sqft: 2120
- Acreage: 0.14 acres
- Pool: No
- Waterfront: No
- Year Built: 2024
MLS#: S5115994
- County: POLK
- City: LAKE WALES
- Zipcode: 33898
- Subdivision: Seasons At Mabel Place
- Provided by: THE REALTY EXPERIENCE POWERED BY LRR

- DMCA Notice
- 1


