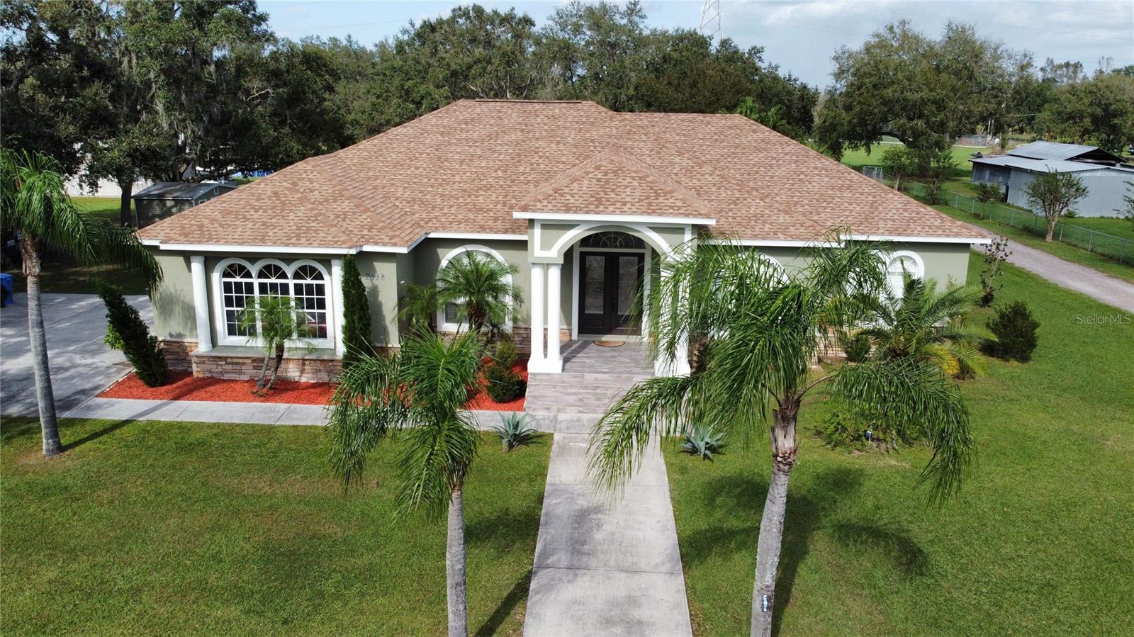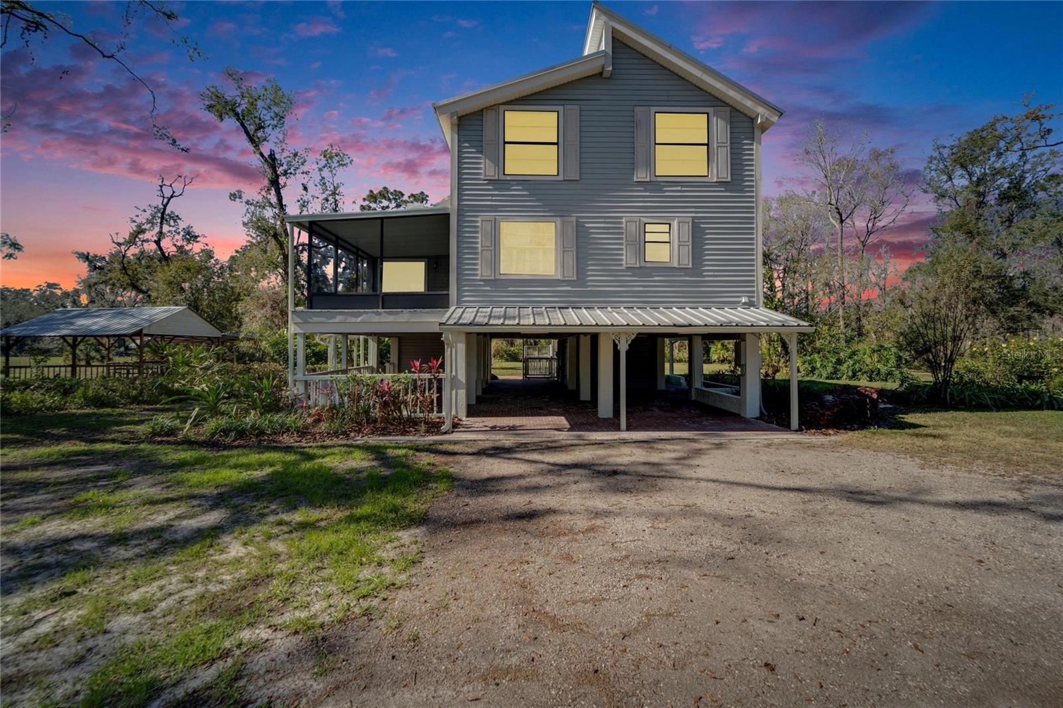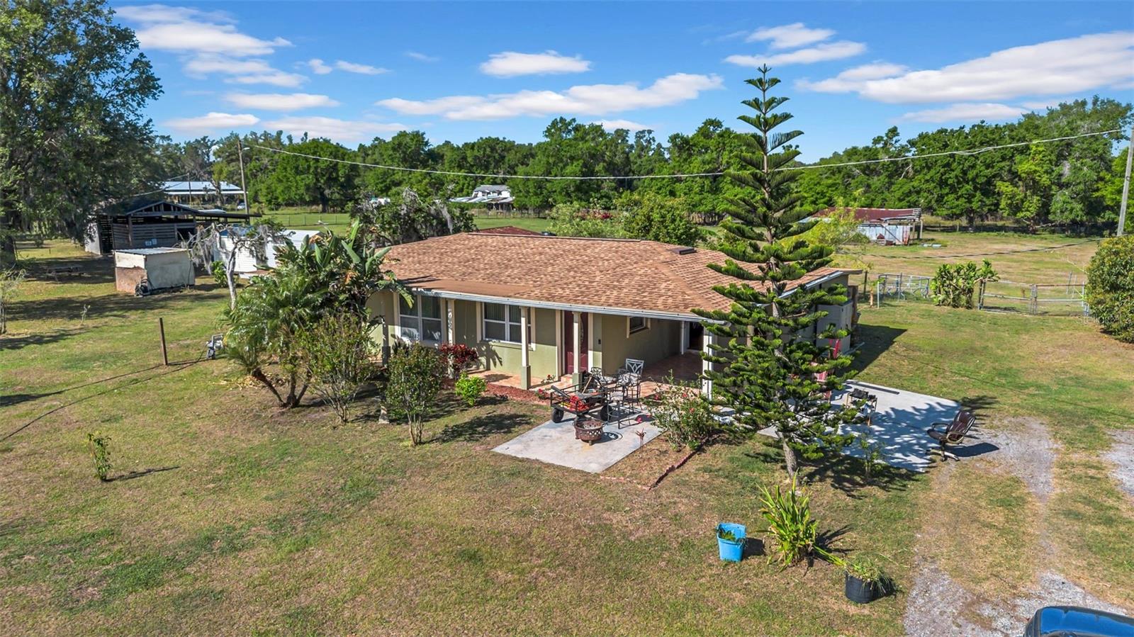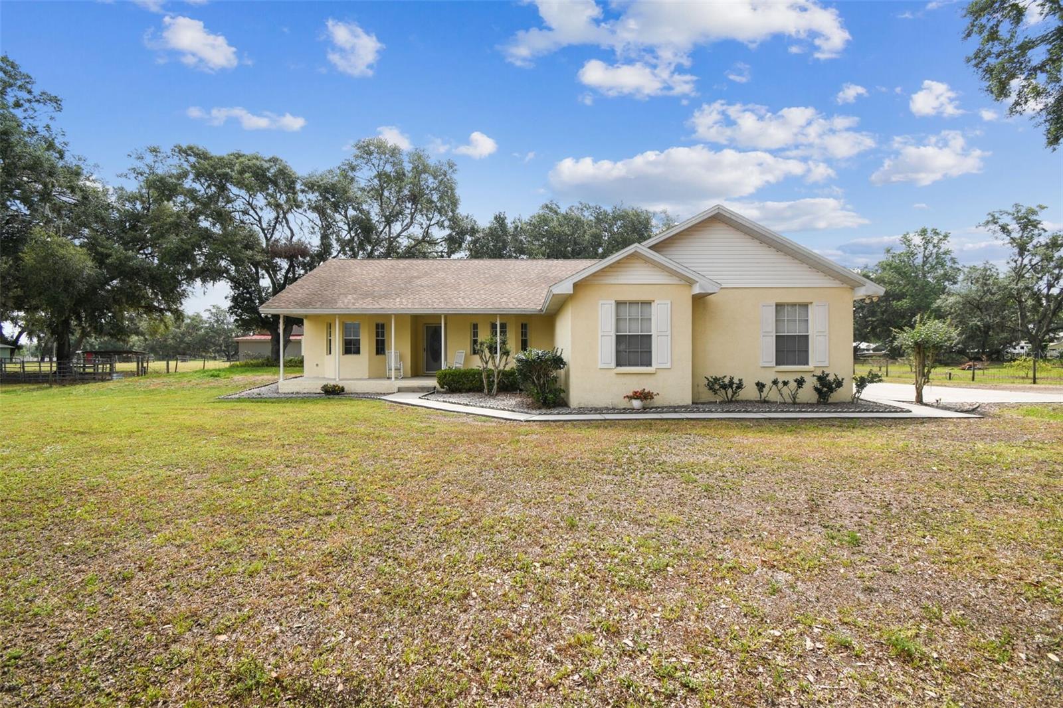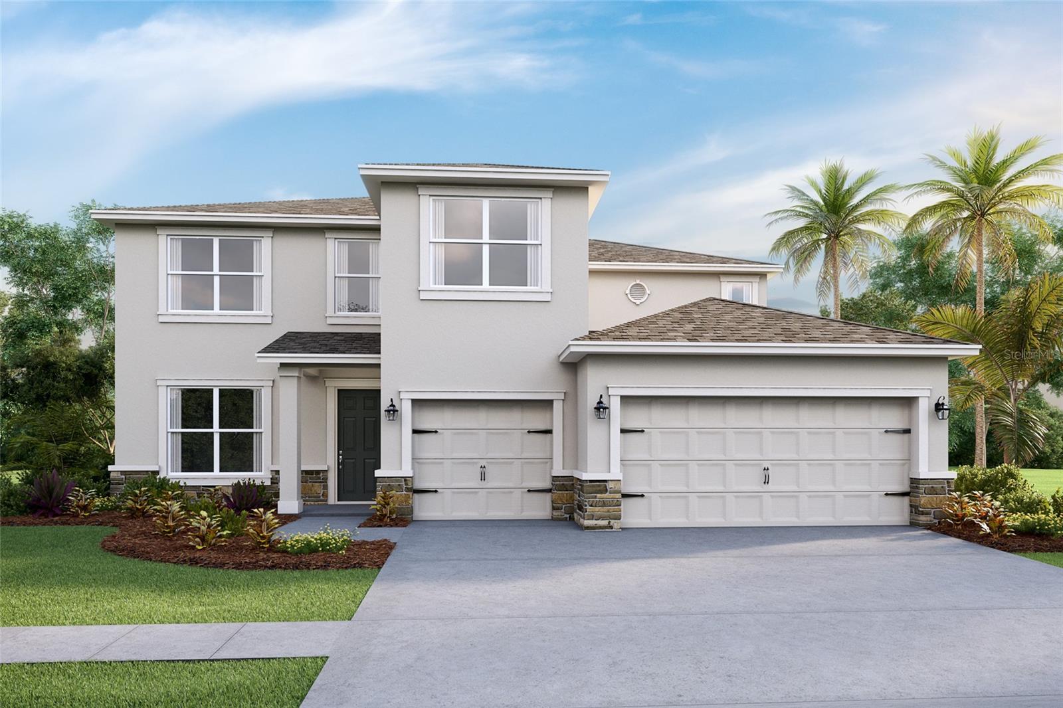Searching on:
- School = Knights
Single Family
- Price: $799,900.00
- Price sqft: $216.07 / sqft
- Days On Market: 189
- Bedrooms: 3
- Baths: 2
- Garage / Parking Spaces: 4
- Bldg sqft: 3702
- Acreage: 2.33 acres
- Pool: No
- Waterfront: No
- Year Built: 2003
MLS#: L4949191
- County: HILLSBOROUGH
- City: PLANT CITY
- Zipcode: 33565
- Subdivision: Zzzunplatted
- Elementary School: Knights
- Middle School: Marshall
- High School: Plant City
- Provided by: DREAM REALTY GROUP

- DMCA Notice
Single Family
- Price: $679,900.00
- Price sqft: $180.68 / sqft
- Days On Market: 156
- Bedrooms: 3
- Baths: 4
- Garage / Parking Spaces: 2
- Bldg sqft: 3763
- Acreage: 4.00 acres
- Pool: No
- Waterfront: No
- Year Built: 1987
MLS#: TB8334342
- County: HILLSBOROUGH
- City: Plant City
- Zipcode: 33565
- Subdivision: Unplatted
- Elementary School: Knights
- Middle School: Marshall
- High School: Strawberry Crest
- Provided by: CHARLES RUTENBERG REALTY INC
- Provided through
- DMCA Notice
Single Family
- Price: $679,900.00
- Price sqft: $180.68 / sqft
- Previous Price: $694,900
- Last Price Change: 06/06/25
- Days On Market: 156
- Bedrooms: 3
- Baths: 4
- Garage / Parking Spaces: 2
- Bldg sqft: 3763
- Acreage: 4.00 acres
- Pool: No
- Waterfront: No
- Year Built: 1987
MLS#: TB8334342
- County: HILLSBOROUGH
- City: PLANT CITY
- Zipcode: 33565
- Subdivision: Unplatted
- Elementary School: Knights
- Middle School: Marshall
- High School: Strawberry Crest
- Provided by: CHARLES RUTENBERG REALTY INC

- DMCA Notice
Single Family
- Price: $675,000.00
- Price sqft: $342.81 / sqft
- Days On Market: 73
- Bedrooms: 3
- Baths: 2
- Garage / Parking Spaces: 1
- Bldg sqft: 1969
- Acreage: 5.19 acres
- Pool: No
- Waterfront: No
- Year Built: 1961
MLS#: TB8367363
- County: HILLSBOROUGH
- City: Plant City
- Zipcode: 33565
- Subdivision: Zzz Unplatted
- Elementary School: Knights
- Middle School: Marshall
- High School: Strawberry Crest
- Provided by: KEY PREMIER REALTY
- Provided through
- DMCA Notice
Single Family
- Price: $675,000.00
- Price sqft: $342.81 / sqft
- Days On Market: 73
- Bedrooms: 3
- Baths: 2
- Garage / Parking Spaces: 1
- Bldg sqft: 1969
- Acreage: 5.19 acres
- Pool: No
- Waterfront: No
- Year Built: 1961
MLS#: TB8367363
- County: HILLSBOROUGH
- City: PLANT CITY
- Zipcode: 33565
- Subdivision: Zzz Unplatted
- Elementary School: Knights
- Middle School: Marshall
- High School: Strawberry Crest
- Provided by: KEY PREMIER REALTY

- DMCA Notice
Single Family
- Price: $635,000.00
- Price sqft: $207.72 / sqft
- Days On Market: 18
- Bedrooms: 3
- Baths: 2
- Garage / Parking Spaces: 2
- Bldg sqft: 3057
- Acreage: 2.48 acres
- Pool: No
- Waterfront: No
- Year Built: 1997
MLS#: TB8382650
- County: HILLSBOROUGH
- City: Plant City
- Zipcode: 33565
- Subdivision: Cato Platted Sub
- Elementary School: Knights
- Middle School: Marshall
- High School: Plant City
- Provided by: TOMLIN, ST CYR & ASSOCIATES LLC
- Provided through
- DMCA Notice
Single Family
- Price: $635,000.00
- Price sqft: $207.72 / sqft
- Days On Market: 18
- Bedrooms: 3
- Baths: 2
- Garage / Parking Spaces: 2
- Bldg sqft: 3057
- Acreage: 2.48 acres
- Pool: No
- Waterfront: No
- Year Built: 1997
MLS#: TB8382650
- County: HILLSBOROUGH
- City: PLANT CITY
- Zipcode: 33565
- Subdivision: Cato Platted Sub
- Elementary School: Knights
- Middle School: Marshall
- High School: Plant City
- Provided by: TOMLIN, ST CYR & ASSOCIATES LLC

- DMCA Notice
Single Family
- Price: $499,990.00
- Price sqft: $124.50 / sqft
- Days On Market: 54
- Bedrooms: 4
- Baths: 4
- Garage / Parking Spaces: 3
- Bldg sqft: 4016
- Acreage: 0.19 acres
- Pool: Yes
- Community Pool: Yes
- Waterfront: No
- Year Built: 2025
MLS#: TB8376205
- County: HILLSBOROUGH
- City: Plant City
- Zipcode: 33565
- Subdivision: Farm At Varrea
- Elementary School: Knights
- Middle School: Marshall
- High School: Plant City
- Provided by: D R HORTON REALTY OF TAMPA LLC
- Provided through
- DMCA Notice
Single Family
- Price: $499,990.00
- Price sqft: $124.50 / sqft
- Days On Market: 54
- Bedrooms: 4
- Baths: 4
- Garage / Parking Spaces: 3
- Bldg sqft: 4016
- Acreage: 0.19 acres
- Pool: No
- Waterfront: No
- Year Built: 2025
MLS#: TB8376205
- County: HILLSBOROUGH
- City: PLANT CITY
- Zipcode: 33565
- Subdivision: Farm At Varrea
- Elementary School: Knights
- Middle School: Marshall
- High School: Plant City
- Provided by: D R HORTON REALTY OF TAMPA LLC

- DMCA Notice
Single Family
- Price: $499,865.00
- Price sqft: $136.28 / sqft
- Previous Price: $499,900
- Last Price Change: 05/26/25
- Days On Market: 40
- Bedrooms: 4
- Baths: 4
- Garage / Parking Spaces: 3
- Bldg sqft: 3668
- Acreage: 0.16 acres
- Pool: Yes
- Community Pool: Yes
- Waterfront: No
- Year Built: 2023
MLS#: TB8375790
- County: HILLSBOROUGH
- City: Plant City
- Zipcode: 33565
- Subdivision: Farm At Varrea
- Elementary School: Knights
- Middle School: Marshall
- High School: Plant City
- Provided by: FATHOM REALTY FL LLC
- Provided through
- DMCA Notice
