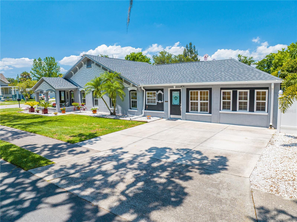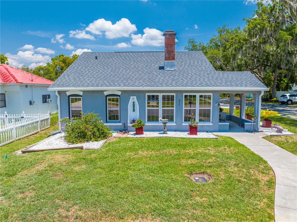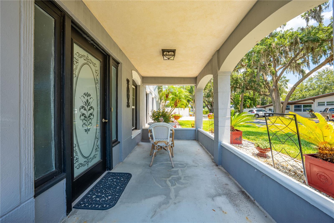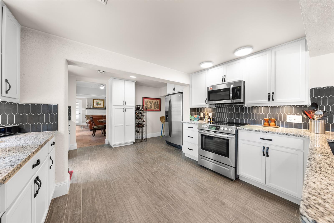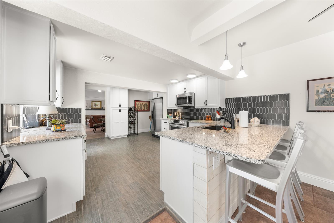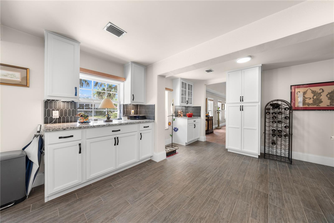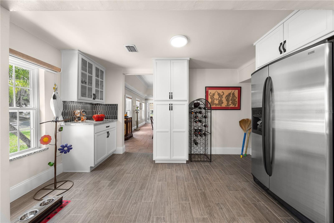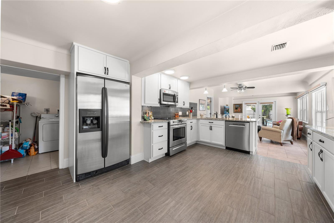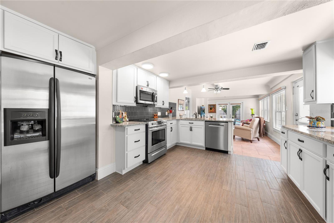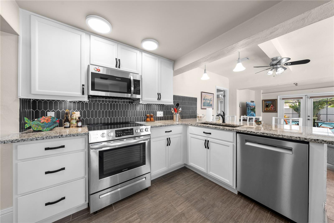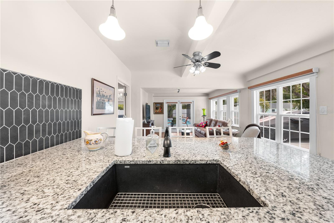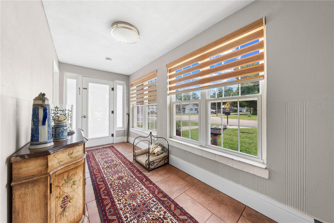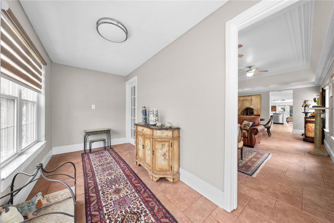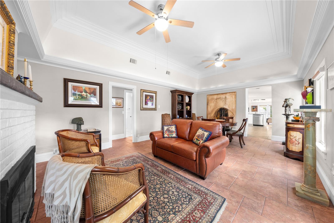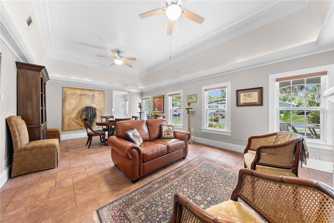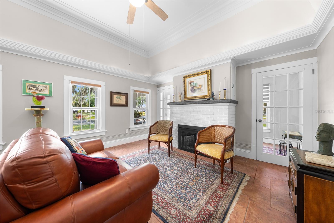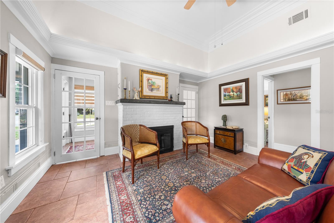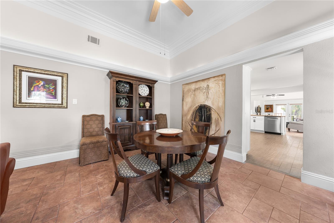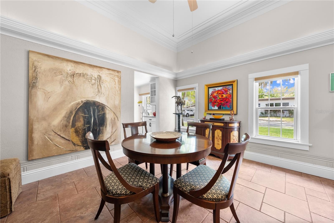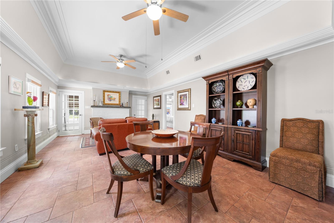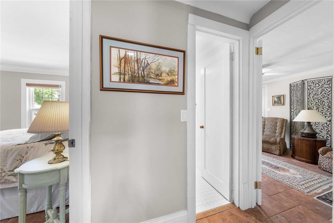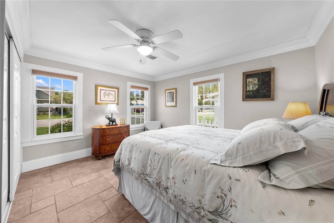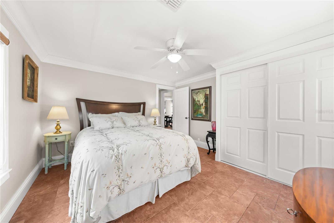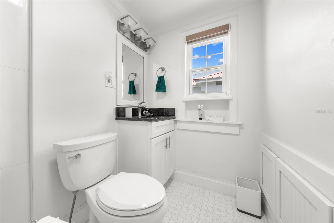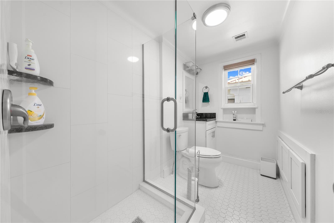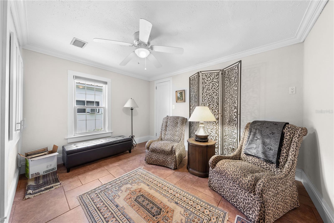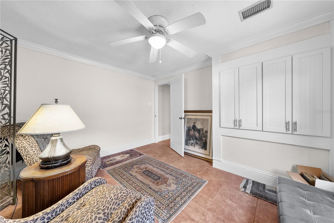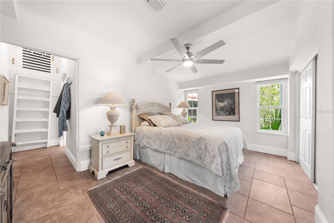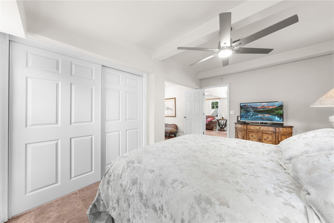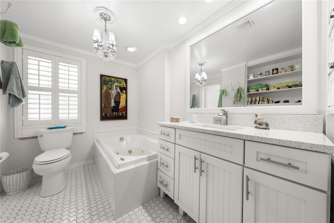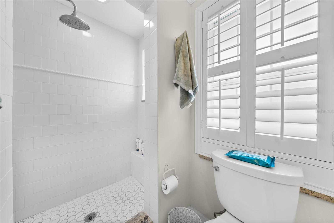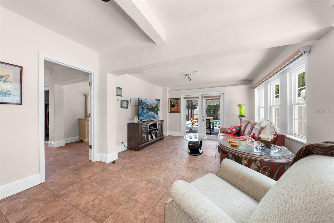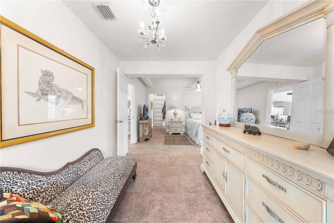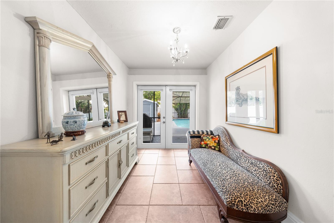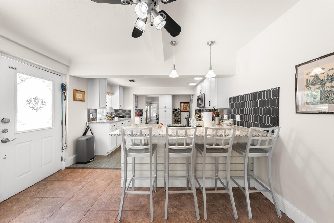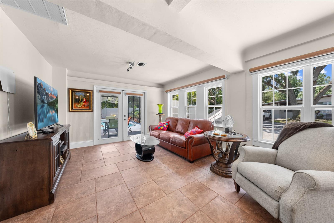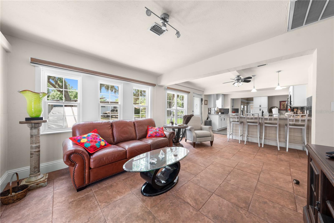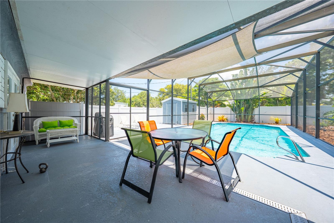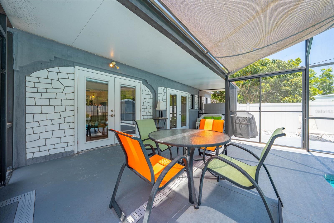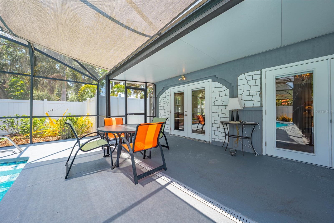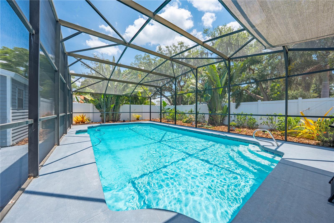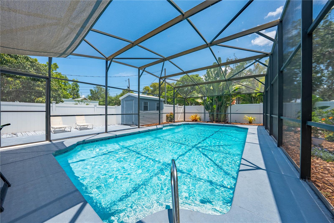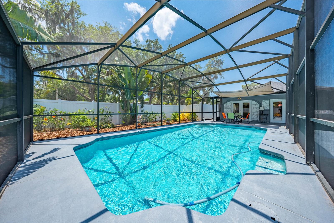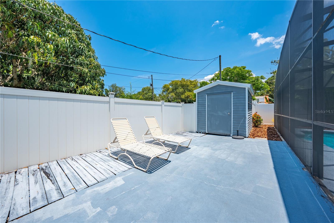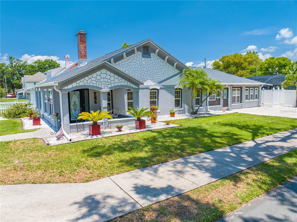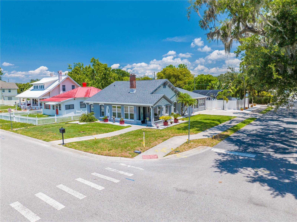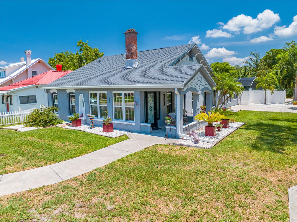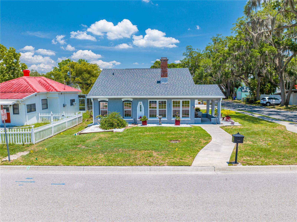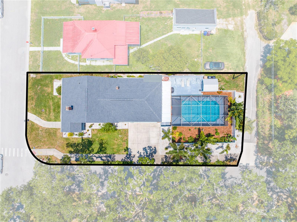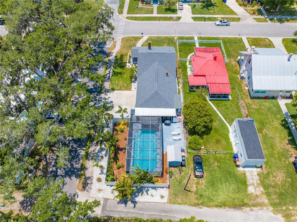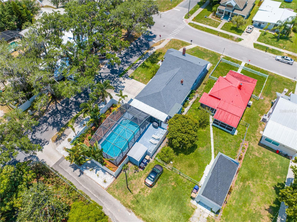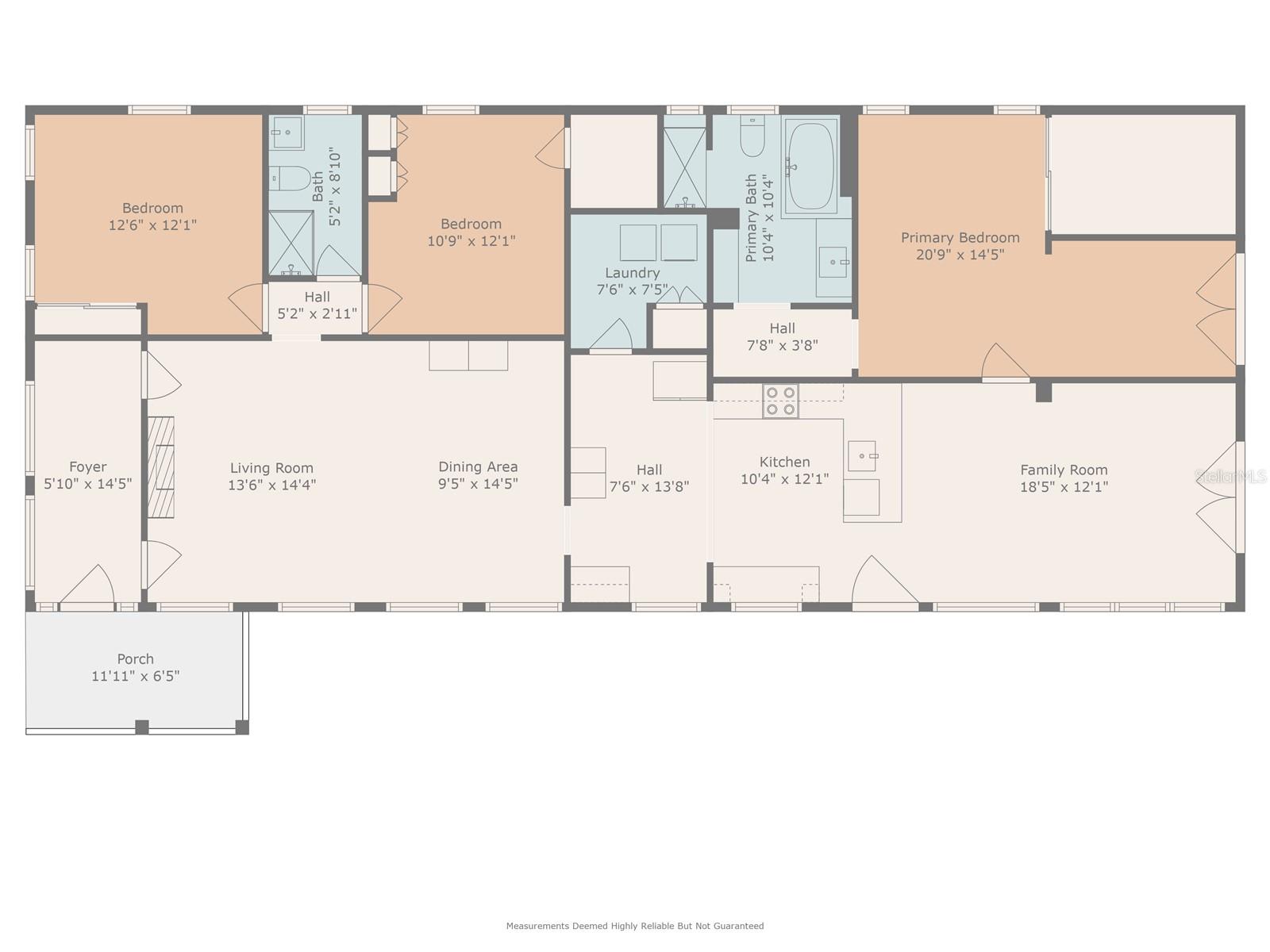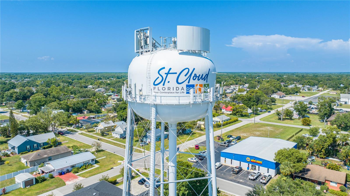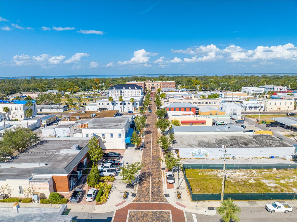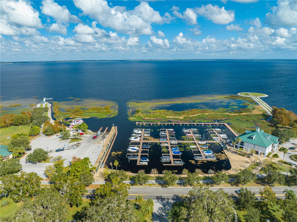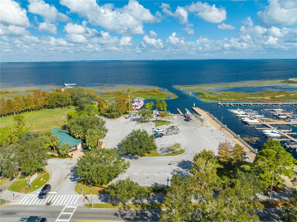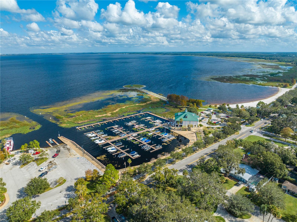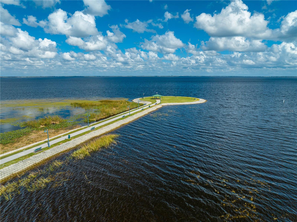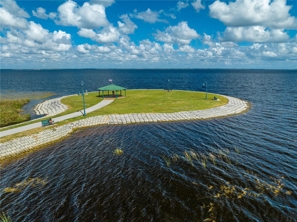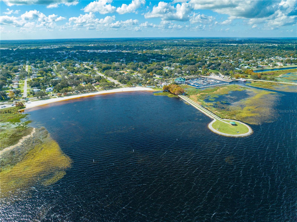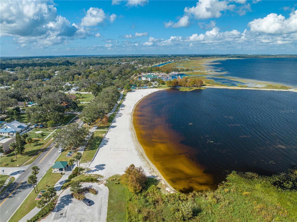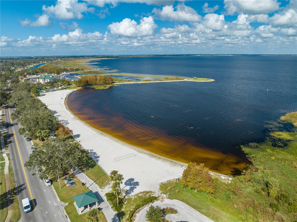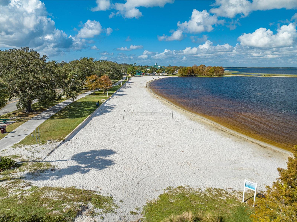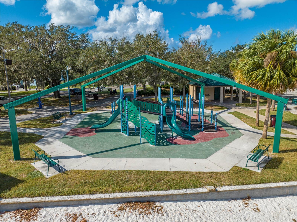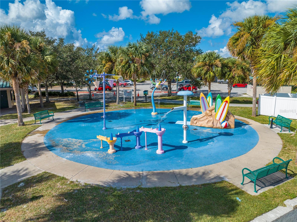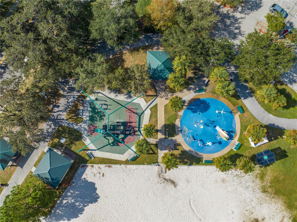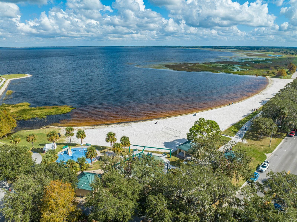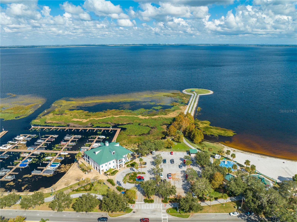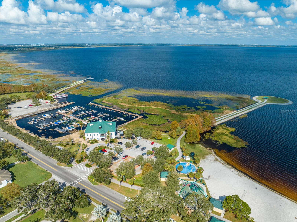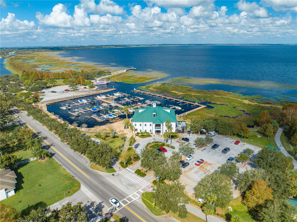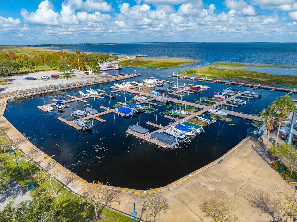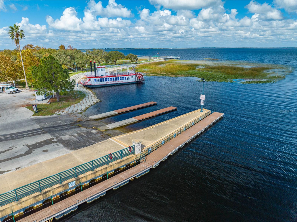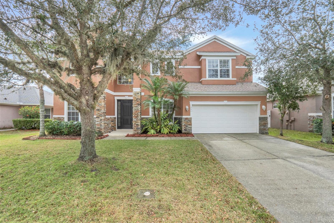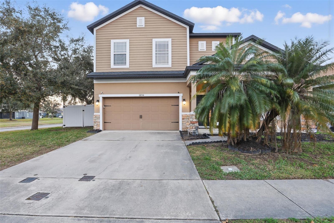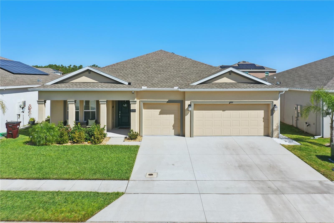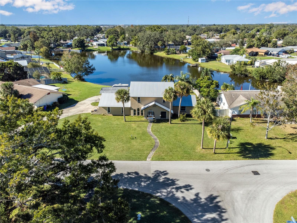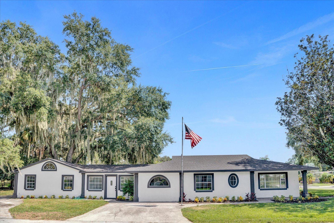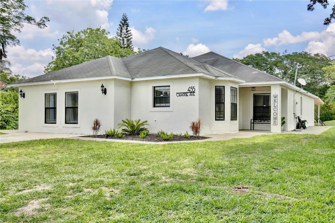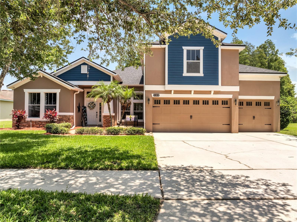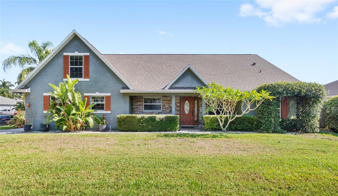435 Pennsylvania Avenue, ST CLOUD, FL 34769
Property Photos
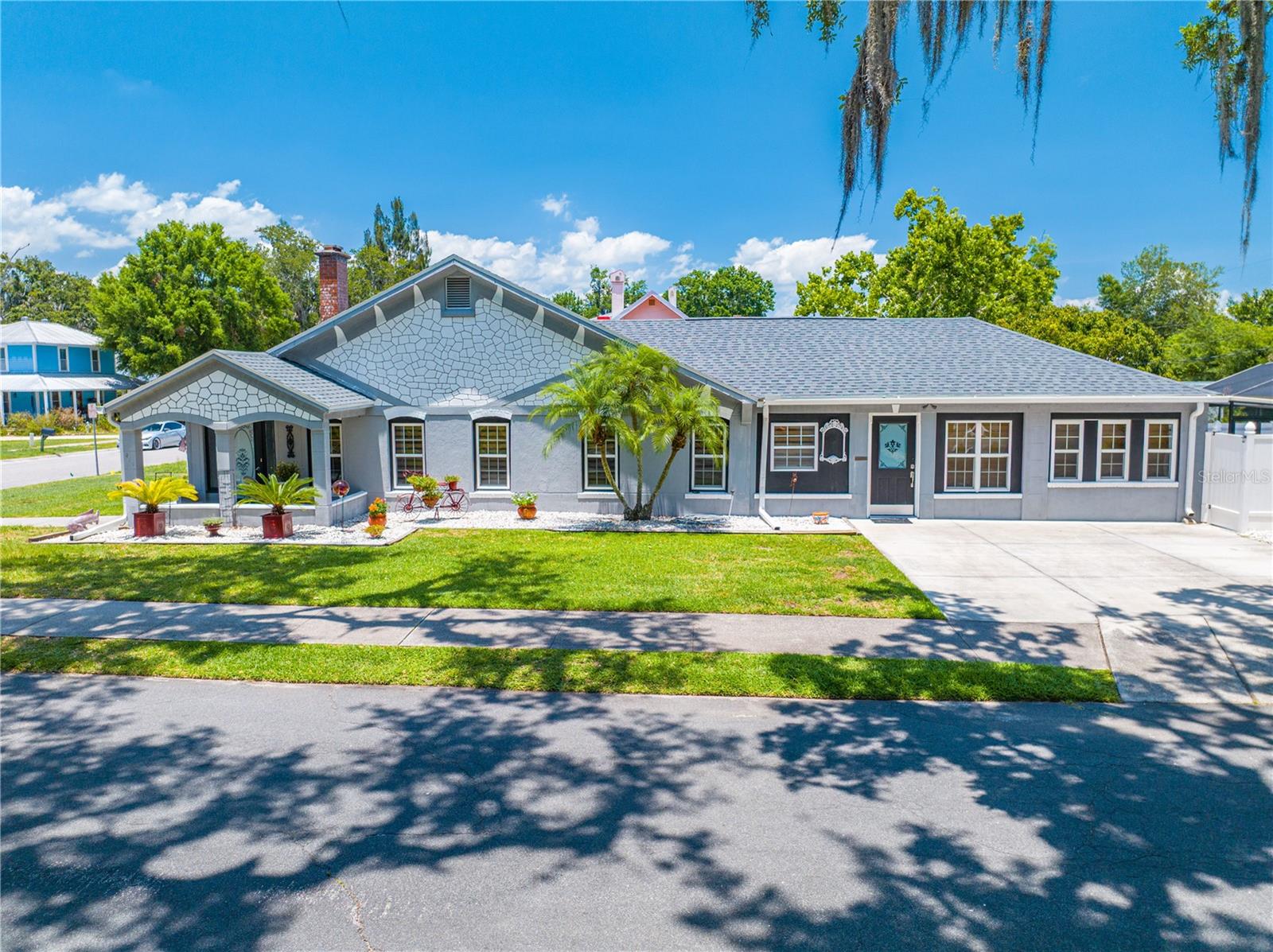
Would you like to sell your home before you purchase this one?
Priced at Only: $494,900
For more Information Call:
Address: 435 Pennsylvania Avenue, ST CLOUD, FL 34769
Property Location and Similar Properties
- MLS#: S5127642 ( Residential )
- Street Address: 435 Pennsylvania Avenue
- Viewed: 8
- Price: $494,900
- Price sqft: $249
- Waterfront: No
- Year Built: 1925
- Bldg sqft: 1984
- Bedrooms: 3
- Total Baths: 2
- Full Baths: 2
- Days On Market: 6
- Additional Information
- Geolocation: 28.2536 / -81.2821
- County: OSCEOLA
- City: ST CLOUD
- Zipcode: 34769
- Subdivision: St Cloud 2nd Town Of
- Elementary School: Michigan Avenue
- Middle School: St. Cloud (
- High School: St. Cloud
- Provided by: PROPERTY SOLUTIONS UNLIMITED INC.
- Contact: Minetta Garay
- 407-483-0377

- DMCA Notice
-
DescriptionLocated on a historic like street with walking distance to the lakefront on one end and the Historic St Cloud shopping district with movies, restaurants, & shopping on the other end. Be festive, enjoy the Christmas parade from your front porch as it passes by this home, or thank our Veterans in the Veteran's parade. This home was built circa 1925, but don't let that fool you. It's lovingly labeled "The Bunkah" for a reason. It was built by a true craftsman with an ability to sculpt concrete from top to bottom with detail that you would expect from someone who truly loved their job and had a mission to make something to stand the test of time. Even the soffits are detailed in arches of concrete and incredible detail everywhere! Inside you will find 1900 square feet of living space featuring a split plan layout with 3 bedrooms & 2 baths. The living room features high soaring ceilings, gorgeous wood and concrete detail, arched ceilings and a brick fireplace. The large kitchen offers plenty of cabinets & counter space with modern appliances and conveniences you would expect in a custom home. The master bedroom has a walk in closet and a bonus room that can be used as a sitting room, office or a nursery. Master bath has a Jacuzzi tub and separate shower. The kitchen overlooks the family room or dining room area (however way you decide to occupy it) which opens up into a large screened in swimming pool area with beautiful landscaping and private fencing all the way around for a true oasis build for relaxation! Electrical 1990, Water Heater Replaced 2018, Complete Plumbing Re pipe 2018, Roof replaced late 2022, HVAC replaced 2022, Meticulously Maintained! A must see!
Payment Calculator
- Principal & Interest -
- Property Tax $
- Home Insurance $
- HOA Fees $
- Monthly -
For a Fast & FREE Mortgage Pre-Approval Apply Now
Apply Now
 Apply Now
Apply NowFeatures
Building and Construction
- Covered Spaces: 0.00
- Exterior Features: French Doors, Lighting, Private Mailbox, Sidewalk, Storage
- Fencing: Fenced, Vinyl
- Flooring: Ceramic Tile
- Living Area: 1900.00
- Other Structures: Shed(s)
- Roof: Shingle
Property Information
- Property Condition: Completed
Land Information
- Lot Features: Historic District, City Limits, Sidewalk, Paved
School Information
- High School: St. Cloud High School
- Middle School: St. Cloud Middle (6-8)
- School Elementary: Michigan Avenue Elem (K 5)
Garage and Parking
- Garage Spaces: 0.00
- Open Parking Spaces: 0.00
- Parking Features: Curb Parking, Driveway, On Street
Eco-Communities
- Pool Features: Auto Cleaner, Chlorine Free, Deck, Gunite, In Ground, Lighting, Salt Water, Screen Enclosure, Self Cleaning, Tile
- Water Source: None
Utilities
- Carport Spaces: 0.00
- Cooling: Central Air
- Heating: Central, Heat Pump
- Sewer: Public Sewer
- Utilities: Cable Connected, Electricity Connected
Finance and Tax Information
- Home Owners Association Fee: 0.00
- Insurance Expense: 0.00
- Net Operating Income: 0.00
- Other Expense: 0.00
- Tax Year: 2024
Other Features
- Appliances: Cooktop, Dishwasher, Disposal, Dryer, Microwave, Refrigerator, Washer
- Country: US
- Interior Features: Attic Ventilator, Ceiling Fans(s), Crown Molding, Eat-in Kitchen, Kitchen/Family Room Combo, Split Bedroom, Walk-In Closet(s), Window Treatments
- Legal Description: LAKE FRONT ADDN PB B PG 61/62 BLK 373 S 50 FT LOT 6 2/26/30
- Levels: One
- Area Major: 34769 - St Cloud (City of St Cloud)
- Occupant Type: Owner
- Parcel Number: 01-26-30-0001-0373-0060
- Possession: Close Of Escrow
- Style: Bungalow
- Zoning Code: SR1A
Similar Properties
Nearby Subdivisions
Anthem Park Ph 1b
Anthem Park Ph 3a
Anthem Park Ph 3b
Bay Lake Estates
Benjamin Estates
Blackberry Creek
Blackberry Creek Unit 2
C W Doops
Canoe Creek Crossings
King Oak Villas Ph 1 1st Add
Lake Front Add To Town Of St C
Lake Front Add To Town Of St.
Lake Front Addn
Lake View Park
Lakeview Village Ph 02
Lorraine Estates
Lorraine Estates Unit 2
Michigan Estates
Old Hickory Ph 3
Old Hickory Ph 4
Osceola Shores
Pine Chase Estates
Pine Lake Estates
Pine Lake Estates Unit 3
Runnymede Shores
S L I C
S L & I C
Seminole Land Investment Co
Sky Lakes Ph 2 3
South Michigan Acres Rep
St Cloud
St Cloud 2nd Plat Town Of
St Cloud 2nd Town Of
Stevens Plantation
The Landings At Runnymede
The Waters At Center Lake Ranc
Town Center Villas



