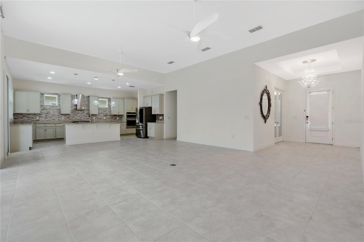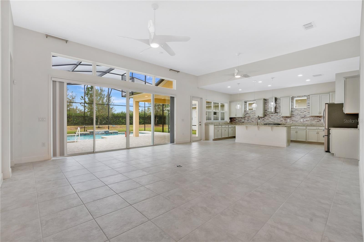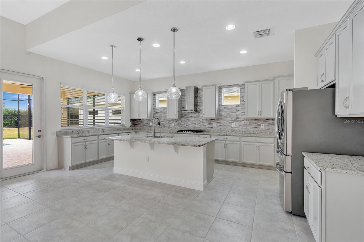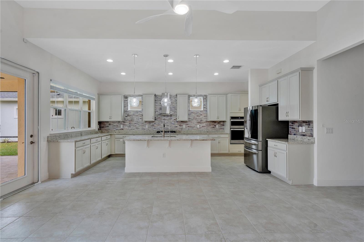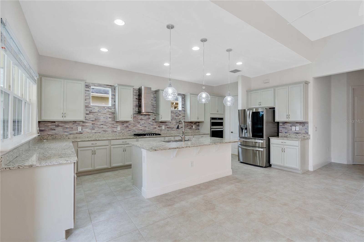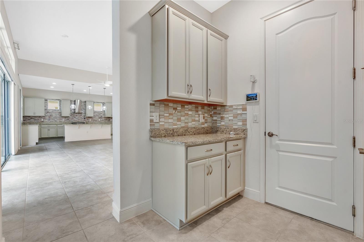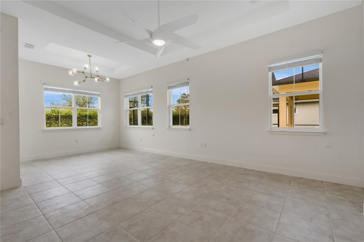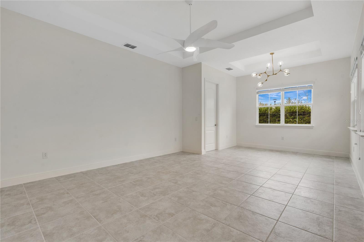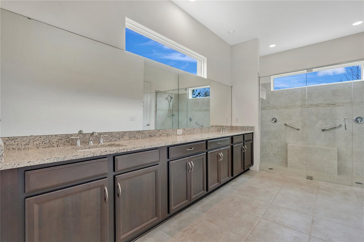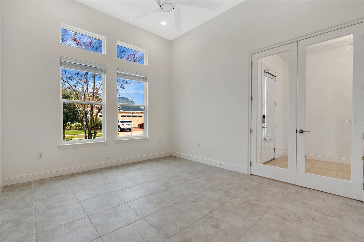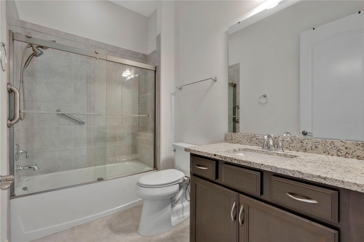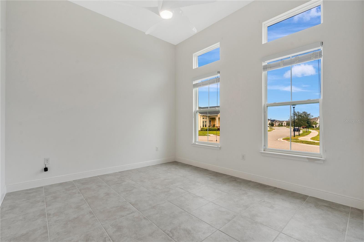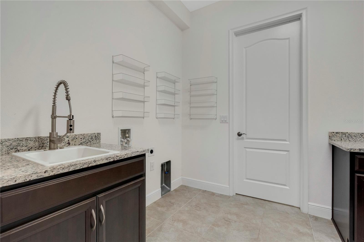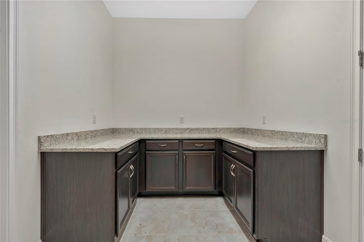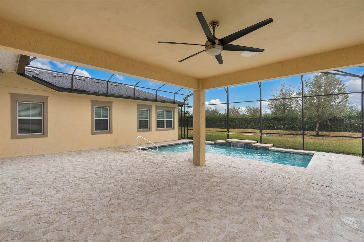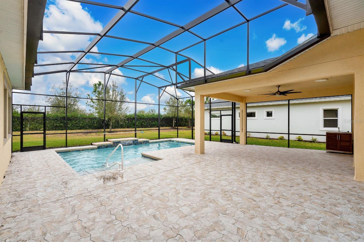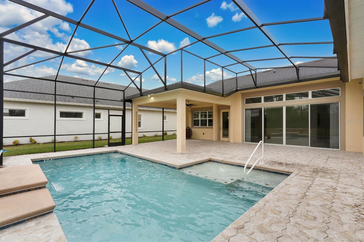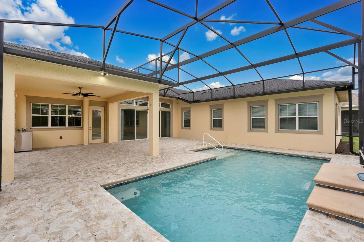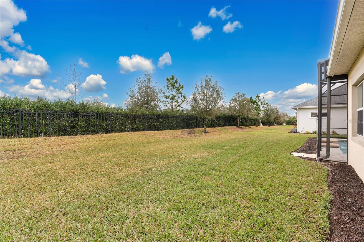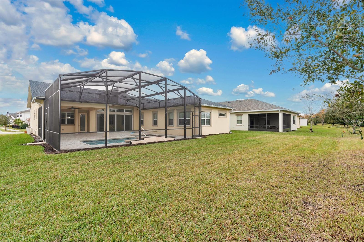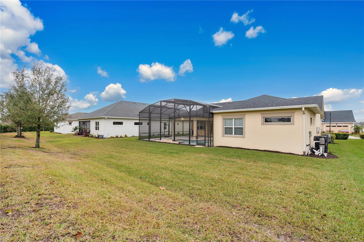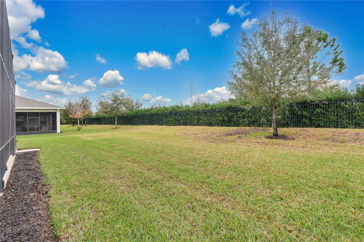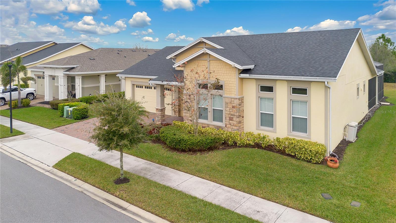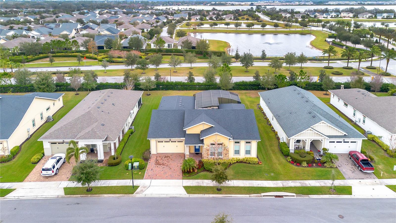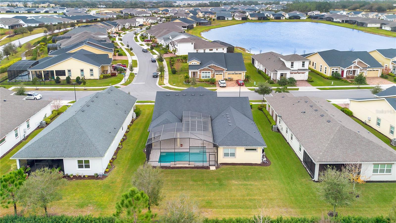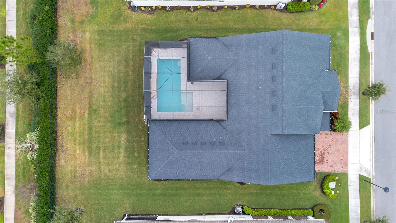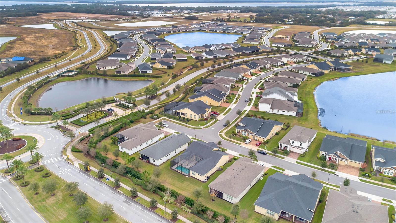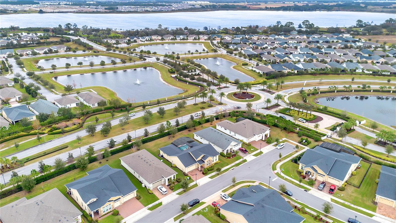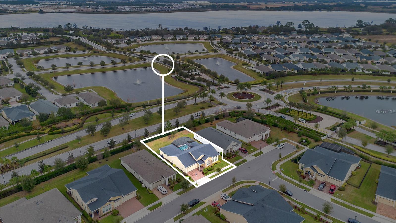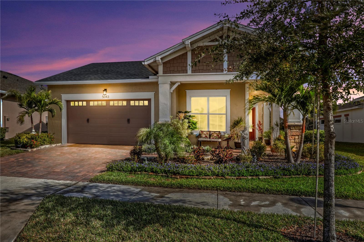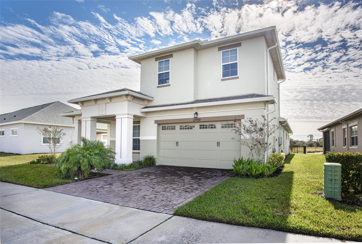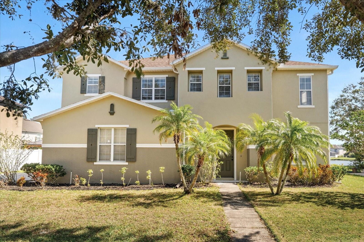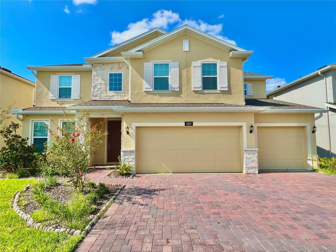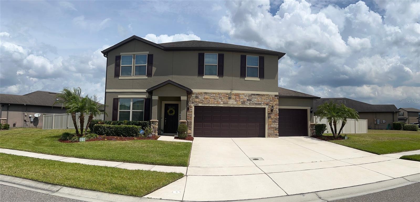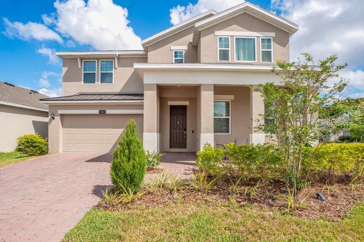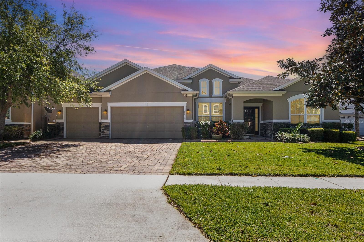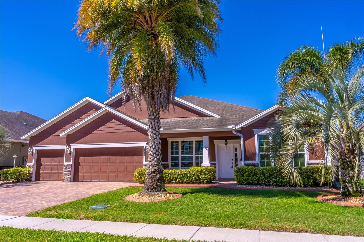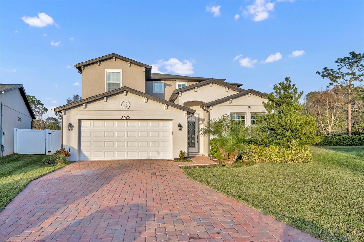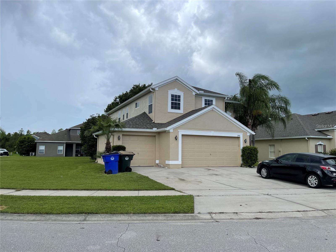2604 Meadowedge Loop, ST CLOUD, FL 34772
Property Photos
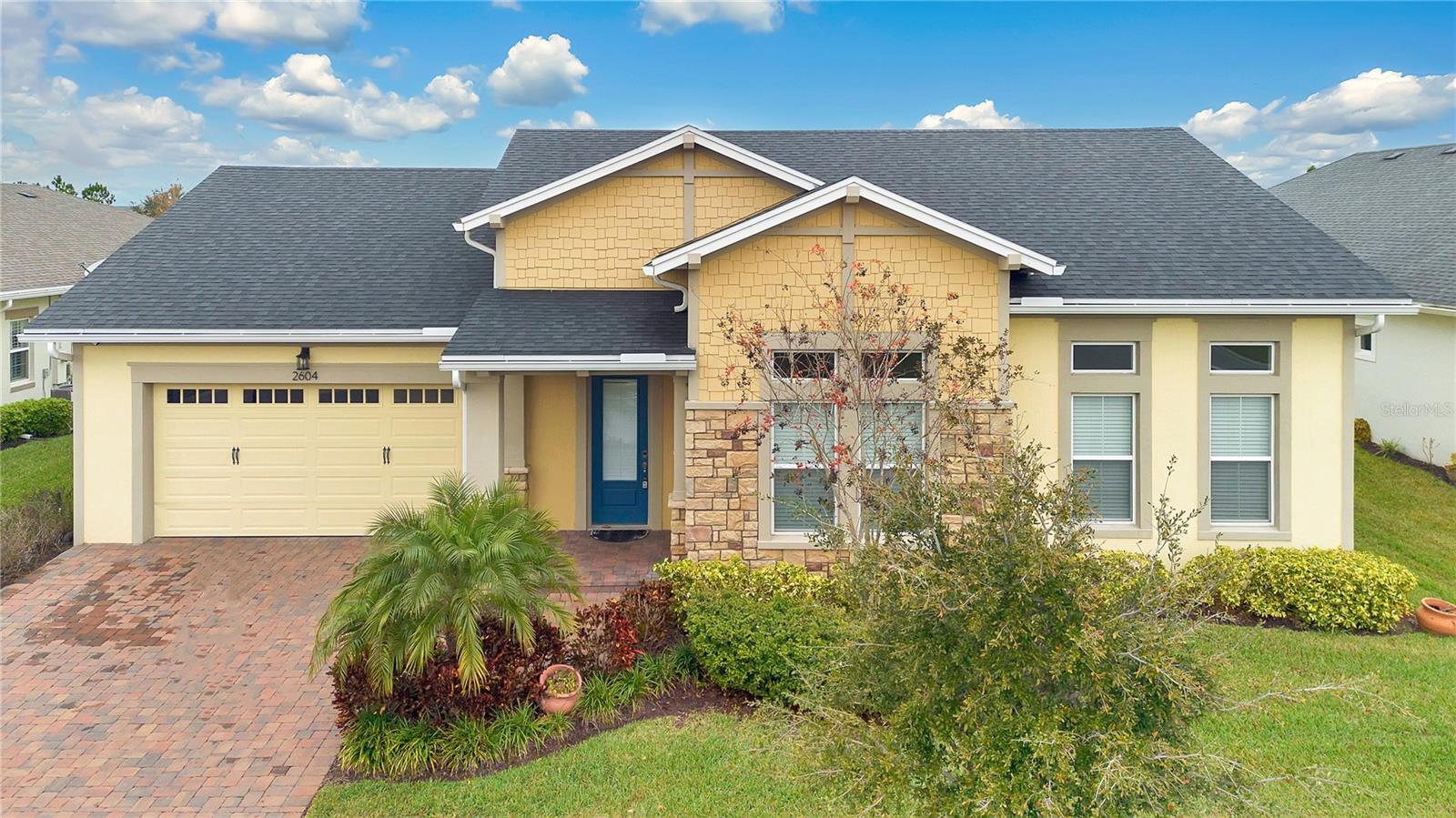
Would you like to sell your home before you purchase this one?
Priced at Only: $600,000
For more Information Call:
Address: 2604 Meadowedge Loop, ST CLOUD, FL 34772
Property Location and Similar Properties
- MLS#: S5119083 ( Residential )
- Street Address: 2604 Meadowedge Loop
- Viewed: 46
- Price: $600,000
- Price sqft: $175
- Waterfront: No
- Year Built: 2019
- Bldg sqft: 3436
- Bedrooms: 3
- Total Baths: 3
- Full Baths: 2
- 1/2 Baths: 1
- Garage / Parking Spaces: 2
- Days On Market: 86
- Additional Information
- Geolocation: 28.2238 / -81.2408
- County: OSCEOLA
- City: ST CLOUD
- Zipcode: 34772
- Subdivision: Twin Lakes Ph 2a2b
- Provided by: EXP REALTY LLC
- Contact: Steve Pugh
- 407-846-0940

- DMCA Notice
-
DescriptionWelcome to your dream home! Nestled within the prestigious Twin Lakes gated community, this stunning 3 bedroom, 2.5 bathroom residence seamlessly blends luxury with comfort. From the moment you arrive, the modern exterior and meticulously maintained landscaping set the tone for what lies ahead. Step inside and bask in the natural light flooding every corner of the home, highlighting its bright and airy layout. The living room steals the show with expansive quadruple sliding glass doors that open to your private outdoor oasis. The kitchen is a chefs delight, designed with both style and function in mind. It features elegant cabinetry with crown molding, sleek granite countertops, a stylish tile backsplash, and an oversized island with seating. Complete with matching stainless steel appliances and a whole house filter & treatment system, its the perfect space for preparing meals, hosting gatherings, and making lasting memories. The master suite offers a tranquil retreat, complete with a cozy sitting area, a spacious walk in closet, a double vanity with granite countertops, and a spa like walk in shower. The additional bedrooms are generously sized and filled with natural light, ideal for family or guests. The laundry room is thoughtfully equipped with a sink, built in cabinets, and shelving for added convenience. Outside, your screened in pool and patio area awaits, complete with a ceiling fan for those warm days. Enjoy the soothing sounds of the waterfall feature while you relax in the heated pool. This serene space is perfect for entertaining or enjoying a quiet evening al fresco. Beyond the screen enclosure, the large backyard with no rear neighbors offers endless possibilities, whether hosting gatherings or giving your furry friends room to roam. Located just minutes from major roads, highways, dining, and entertainment, this home combines prime location with unparalleled living. Dont miss your chance to own this exceptional property and become part of the vibrant Twin Lakes community!
Payment Calculator
- Principal & Interest -
- Property Tax $
- Home Insurance $
- HOA Fees $
- Monthly -
For a Fast & FREE Mortgage Pre-Approval Apply Now
Apply Now
 Apply Now
Apply NowFeatures
Building and Construction
- Covered Spaces: 0.00
- Exterior Features: Irrigation System, Outdoor Kitchen, Sliding Doors
- Flooring: Tile
- Living Area: 2448.00
- Roof: Shingle
Garage and Parking
- Garage Spaces: 2.00
- Open Parking Spaces: 0.00
- Parking Features: Golf Cart Garage, Golf Cart Parking
Eco-Communities
- Pool Features: Heated, In Ground
- Water Source: Public
Utilities
- Carport Spaces: 0.00
- Cooling: Central Air
- Heating: Electric, Heat Pump
- Pets Allowed: Yes
- Sewer: Public Sewer
- Utilities: Cable Available, Fire Hydrant, Natural Gas Available, Natural Gas Connected, Phone Available, Sewer Available, Sewer Connected, Street Lights, Underground Utilities
Amenities
- Association Amenities: Clubhouse, Fitness Center, Gated, Maintenance, Park, Playground, Pool, Racquetball, Tennis Court(s)
Finance and Tax Information
- Home Owners Association Fee Includes: Pool, Maintenance Structure
- Home Owners Association Fee: 392.00
- Insurance Expense: 0.00
- Net Operating Income: 0.00
- Other Expense: 0.00
- Tax Year: 2023
Other Features
- Appliances: Built-In Oven, Dishwasher, Disposal, Kitchen Reverse Osmosis System, Microwave, Refrigerator, Water Softener
- Association Name: Twin Lakes
- Association Phone: 407-705-2190
- Country: US
- Interior Features: Ceiling Fans(s), Eat-in Kitchen, Thermostat
- Legal Description: TWIN LAKES PH 2A-2B PB 27 PGS 121-126 LOT 631
- Levels: One
- Area Major: 34772 - St Cloud (Narcoossee Road)
- Occupant Type: Owner
- Parcel Number: 17-26-31-5262-0001-6310
- Views: 46
Similar Properties
Nearby Subdivisions
Briarwood Estates
Bristol Cove At Deer Creek Ph
Camelot
Canoe Creek Estates
Canoe Creek Lakes
Canoe Creek Lakes Add
Canoe Creek Woods
Cross Creek Estates
Crystal Creek
Cypress Preserve
Deer Run Estates
Del Webb Twin Lakes
Doe Run At Deer Creek
Eagle Meadow
Eden At Cross Prairie
Eden At Crossprairie
Edgewater Ed4 Lt 1 Rep
Esprit Ph 01
Esprit Ph 1
Esprit Ph 2
Esprit Ph 3d
Estates At Southern Vista Pine
Gramercy Farms Ph 1
Gramercy Farms Ph 8
Gramercy Farms Ph 9b
Hanover Lakes
Hanover Lakes 60
Hanover Lakes Ph 1
Hanover Lakes Ph 2
Hanover Lakes Ph 3
Hanover Lakes Ph 4
Hanover Lakes Ph 5
Havenfield At Cross Prairie
Hickory Hollow
Hidden Pines
Horizon Meadows Pb 8 Pg 139 Lo
Indian Lakes
Indian Lakes Ph 5 6
Indian Lakes Ph 7
Keystone Pointe Ph 01
Keystone Pointe Ph 2
Kissimmee Park
Mallard Pond Ph 1
Mallard Pond Ph 4b
Northwest Lakeside Groves
Northwest Lakeside Groves Ph 1
Northwest Lakeside Groves Ph 2
Oakley Place
Old Hickory
Old Hickory Ph 1 2
Old Hickory Ph 3
Portofino Vista
Quail Wood
Reserve At Pine Tree
S L I C
Sawgrass
Seminole Land Inv Co S L I C
Seminole Land And Inv Co
Southern Pines
Southern Pines Ph 4
Southern Pines Ph 5
St Cloud Manor Estates
St Cloud Manor Village
Stevens Plantation
Sweetwater Creek
The Meadow At Crossprairie
The Meadow At Crossprairie Bun
The Reserve At Twin Lakes
Twin Lakes
Twin Lakes Ph 1
Twin Lakes Ph 2a2b
Twin Lakes Ph 8
Tymber Cove
Villagio
Whaleys Creek Ph 1
Whaleys Creek Ph 2



