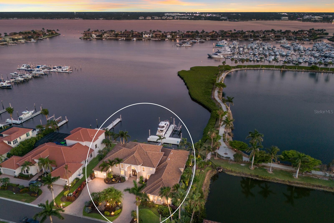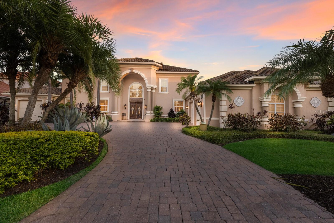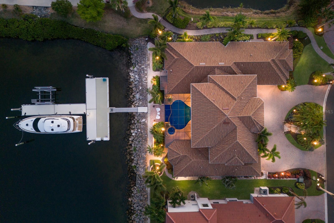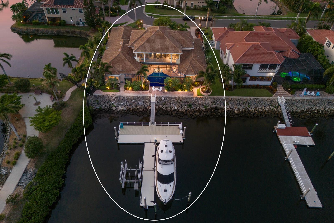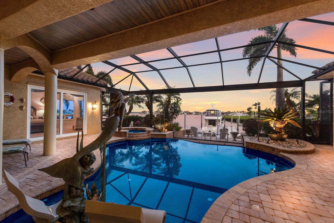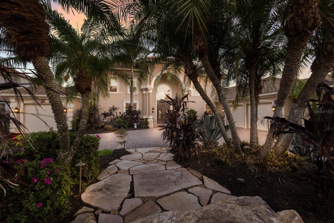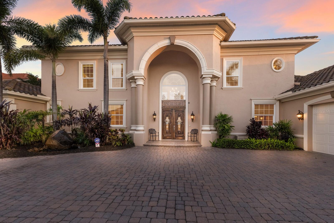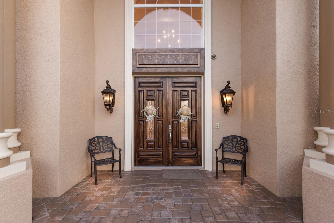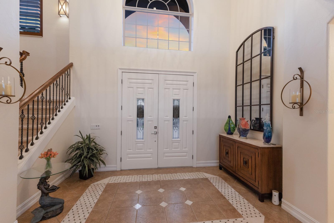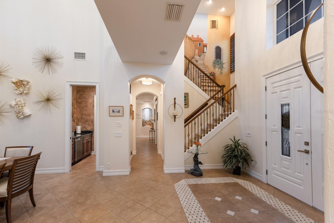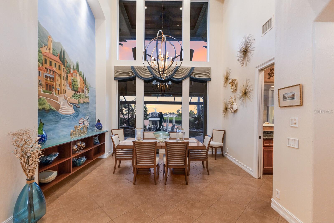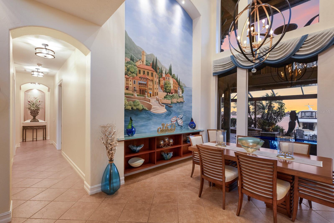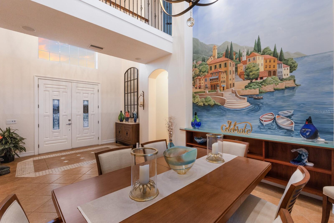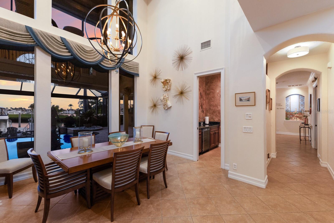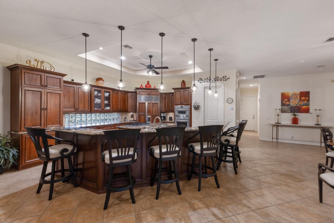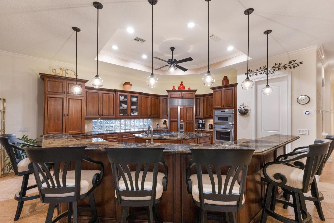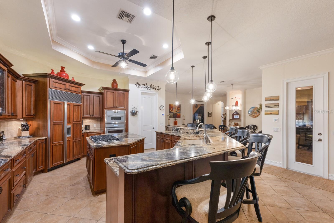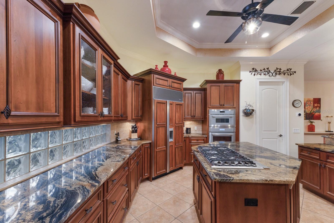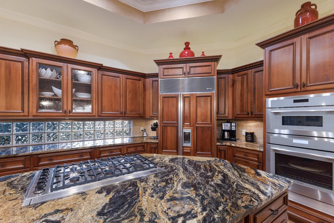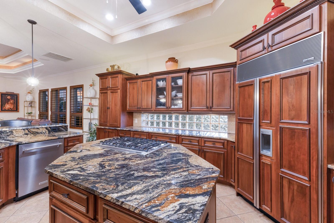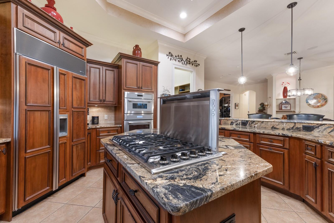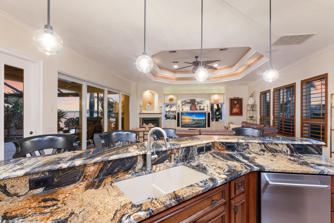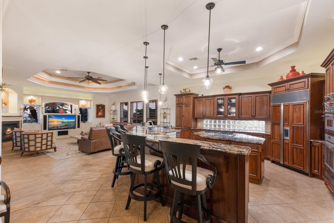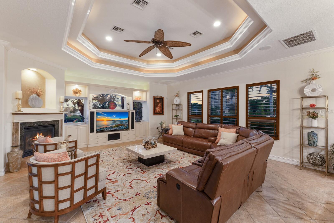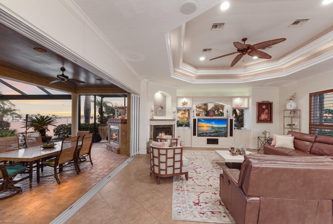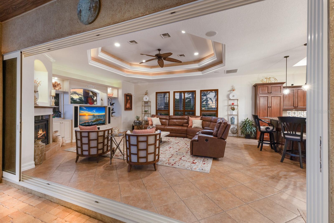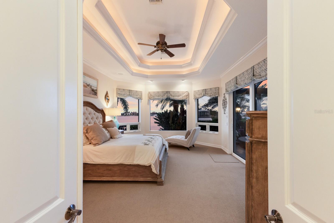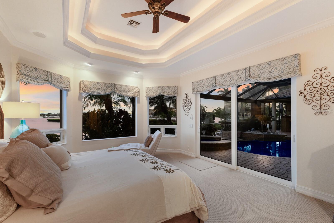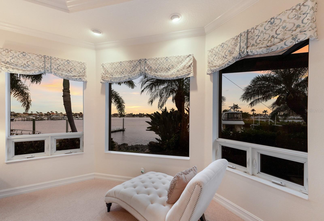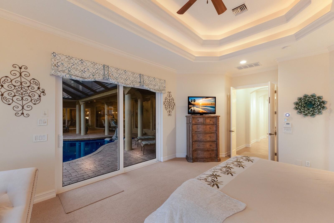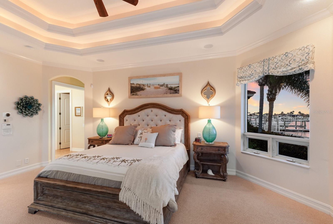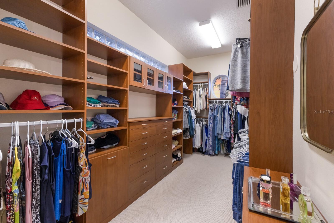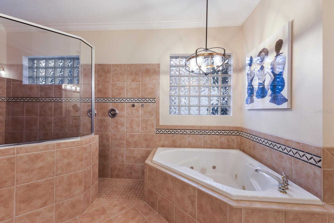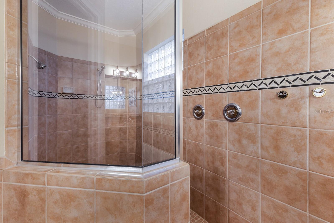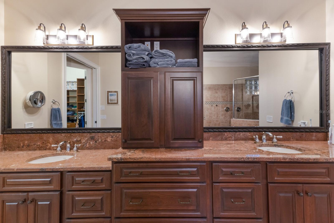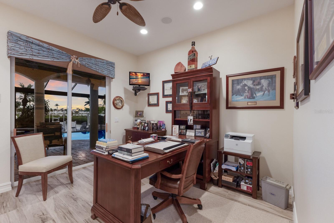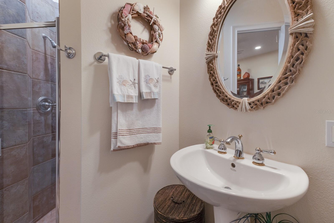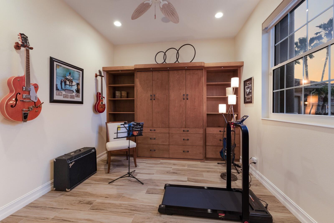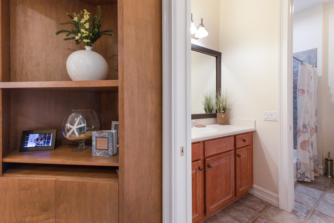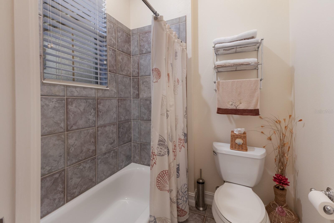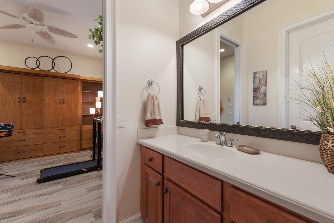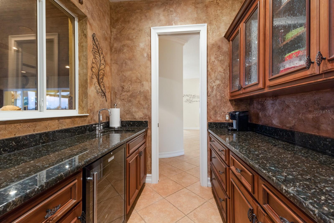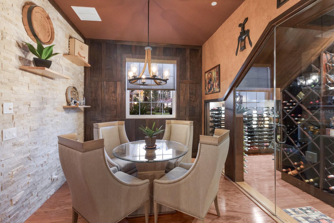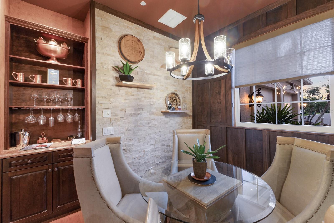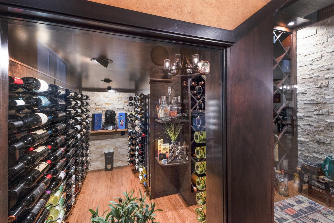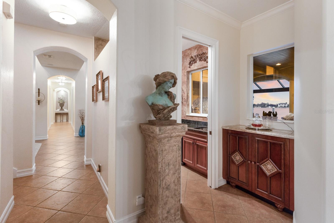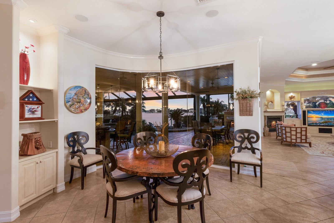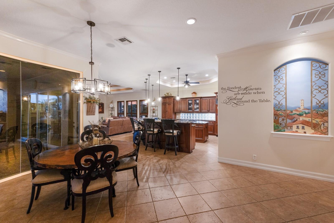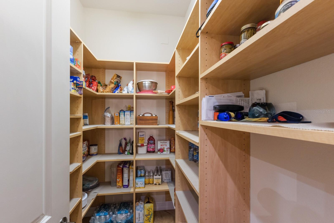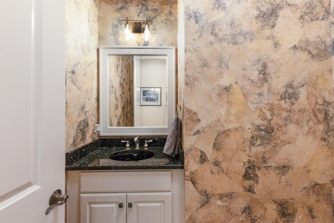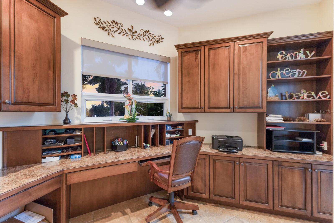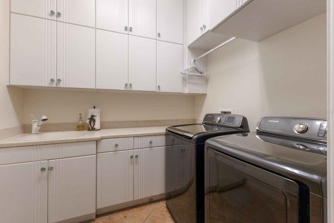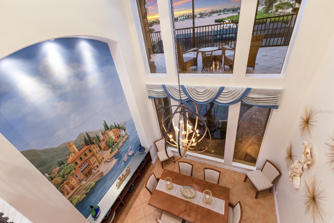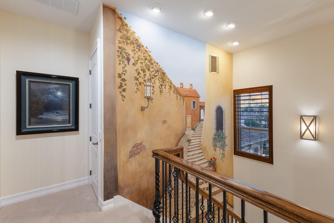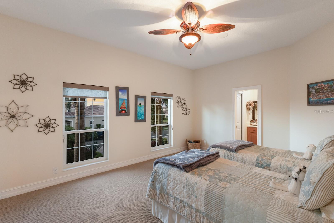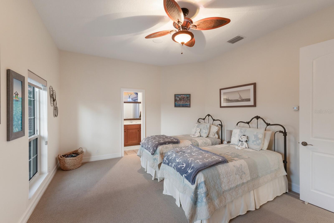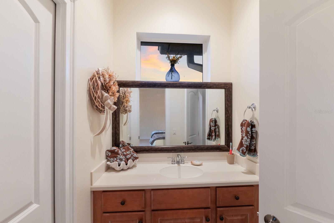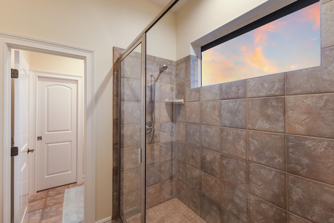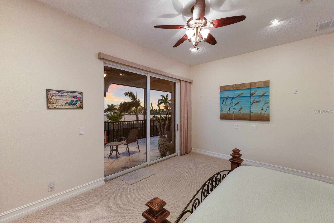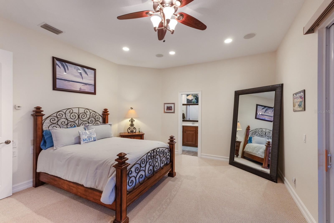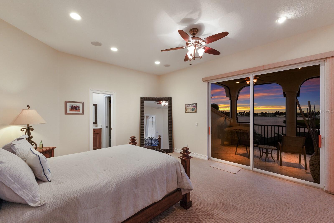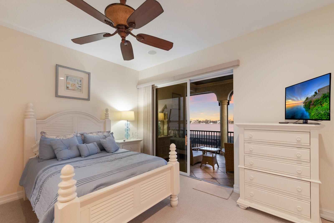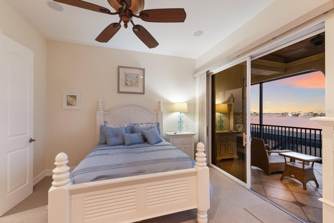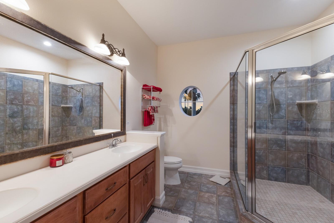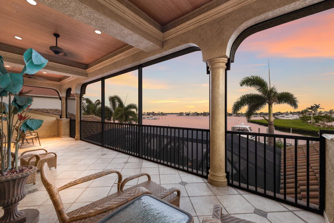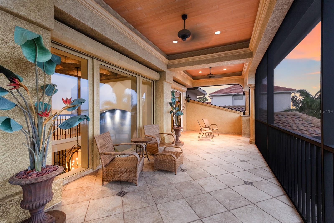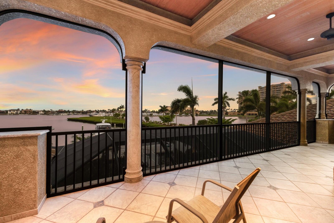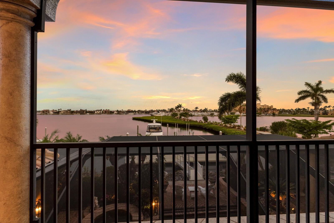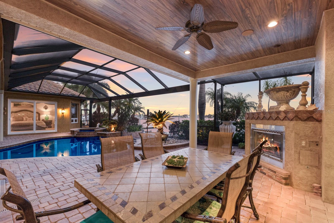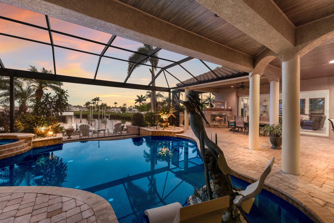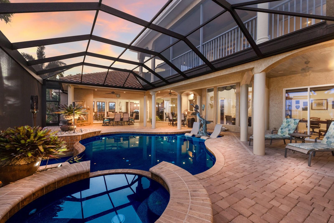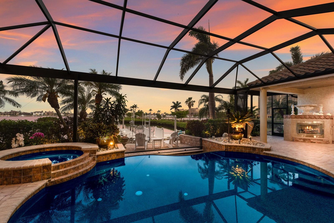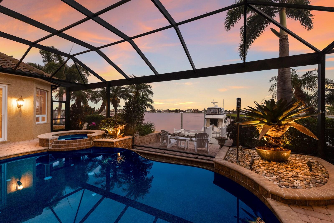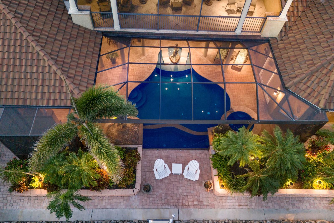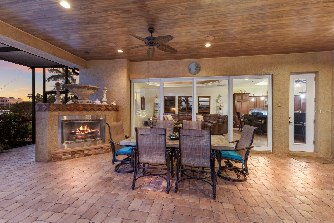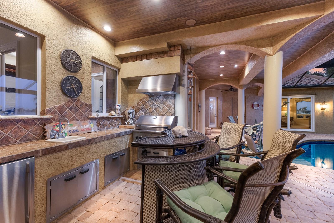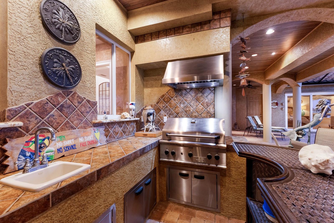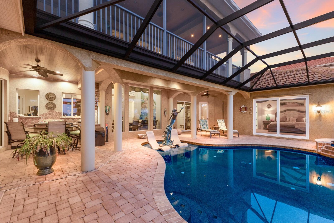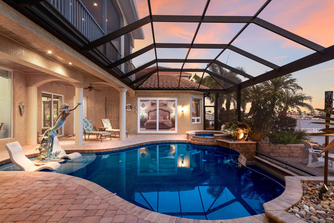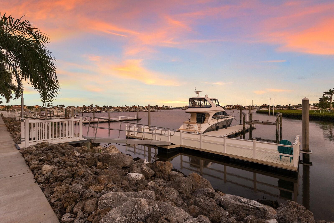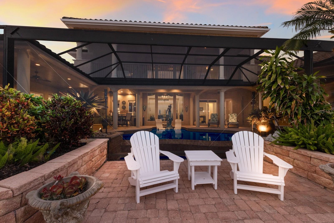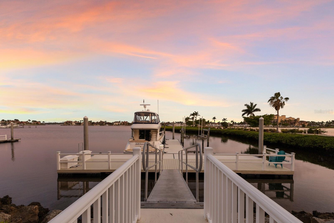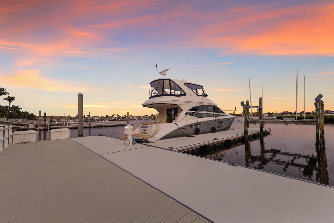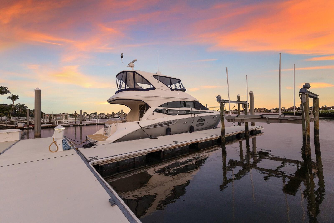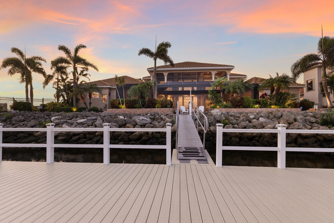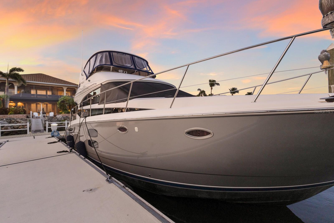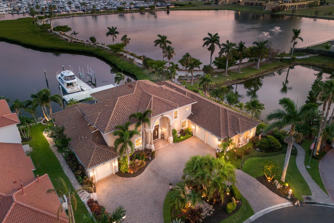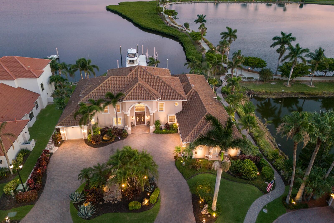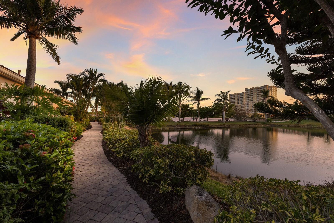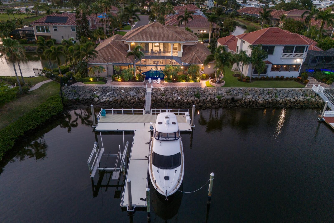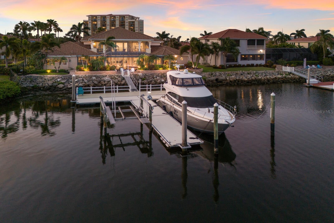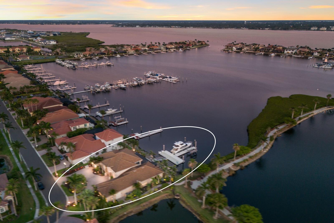801 3rd Street E, PALMETTO, FL 34221
Property Photos

Would you like to sell your home before you purchase this one?
Priced at Only: $3,297,500
For more Information Call:
Address: 801 3rd Street E, PALMETTO, FL 34221
Property Location and Similar Properties
- MLS#: A4653947 ( Residential )
- Street Address: 801 3rd Street E
- Viewed: 9
- Price: $3,297,500
- Price sqft: $429
- Waterfront: Yes
- Wateraccess: Yes
- Waterfront Type: Bay/Harbor
- Year Built: 2006
- Bldg sqft: 7678
- Bedrooms: 6
- Total Baths: 6
- Full Baths: 5
- 1/2 Baths: 1
- Garage / Parking Spaces: 3
- Days On Market: 2
- Additional Information
- Geolocation: 27.5148 / -82.5574
- County: MANATEE
- City: PALMETTO
- Zipcode: 34221
- Subdivision: Northshore At Riviera Dunes Ph
- Provided by: RE/MAX ALLIANCE GROUP
- Contact: Jay Travis, PA
- 941-758-7777

- DMCA Notice
-
DescriptionThe crown jewel of riviera dunes!!! This exceptional residence offers over 5,300 square feet of living space and features 6 bedrooms, 5. 5 baths and a 3 car garage. Every detail of this home reflects fine craftsmanship and artistic vision, with custom finishes, premium materials, and original hand painted murals by fine artist cory wrighther european inspired trompe loeil artwork graces the dining room, hallway, staircase, and kitchen dining area, adding depth and character throughout. The main living areas are designed for both grandeur & comfort. The dining room impresses with a two story glass wall framing stunning views of the lanai, infinity edge pool, and the harbor. This space is further enhanced by a lake como mural, a custom thinkglass built in countertop, and seamless access to a butlers pantry complete with a wine fridge, wet bar, and pass through window to the outdoor kitchen. The family room offers a built in whole house entertainment system, 65 lg smart tv, gas fireplace, and a 4 panel disappearing glass wall that opens directly to the lanai. Tray ceilings, recessed lighting, and surround sound enhance the ambiance. The chefs kitchen, updated in 2021 by epoch solutions, features high end appliances including a thermador wi fi enabled wall oven and microwave, viking 6 burner gas cooktop, sub zero built in refrigerator, jenn air warming drawer, blanco sink, and kitchenaid dishwasher. A spacious wraparound island seats six and opens into a glass walled breakfast area overlooking the water. Wine enthusiasts will appreciate the 56 square foot climate controlled wine cellar which houses over 500 bottles and includes a glass display wall & charming old world tasting area. The primary suite on the main floor offers direct access to the lanai, water views, a tray ceiling with recessed lighting, and oversized his and her custom closets. Two additional bedrooms on this level include a guest room with a queen murphy bed and a dedicated office. Upstairs, a second primary suite offers a private coffee bar, refrigerator, and access to a screened lanai with sweeping water views. Two more upstairs bedrooms share a jack & jill bath with private vanities. Step outside into your private paradise featuring a resort style infinity edge pool with spa, outdoor gas fireplace, a custom bronze mermaid fountain with in pool seating, and an outdoor kitchen with thermador grill and pass through. The screened in lanai features a picture window for maximum views & is enhanced with two gas tiki torches and an outdoor shower. For boating enthusiasts, this estate includes a rare double 60 foot slip (one slip open and another has built in lift for a second boat) with a 1,300 square foot floating dockcompletely remodeled and expanded in 2021. It is the largest and most updated dock in the community, featuring a 50 amp power pedestal, two dock boxes, and a folding ladder. Additional features include a 24kw generac whole house generator (2023) with dedicated gas line and transferable 10 year warranty. The office, outfitted with built ins, overlooks serene ponds and connects to the laundry room. Comfort is ensured with three hvac systems (20152018), two 50 gallon rheem gas water heaters (2022), and a striking lucas lagoon glacial boulder fountain at the entry. Custom window treatments & designer lighting complete the home. This one of a kind estate combines elegance, artistry, & the ultimate waterfront lifestyle. Do not wait on this amazing property!!
Payment Calculator
- Principal & Interest -
- Property Tax $
- Home Insurance $
- HOA Fees $
- Monthly -
For a Fast & FREE Mortgage Pre-Approval Apply Now
Apply Now
 Apply Now
Apply NowFeatures
Building and Construction
- Covered Spaces: 0.00
- Exterior Features: Balcony, Hurricane Shutters, Lighting, Outdoor Kitchen, Outdoor Shower, Rain Gutters, Sidewalk, Sliding Doors
- Flooring: Carpet, Tile, Wood
- Living Area: 5318.00
- Other Structures: Outdoor Kitchen
- Roof: Tile
Land Information
- Lot Features: Corner Lot, City Limits, Landscaped, Near Marina, Sidewalk
Garage and Parking
- Garage Spaces: 3.00
- Open Parking Spaces: 0.00
Eco-Communities
- Pool Features: Heated, In Ground, Salt Water, Screen Enclosure
- Water Source: Public
Utilities
- Carport Spaces: 0.00
- Cooling: Central Air
- Heating: Central
- Pets Allowed: Yes
- Sewer: Public Sewer
- Utilities: BB/HS Internet Available, Cable Connected, Electricity Connected, Natural Gas Available, Public, Sprinkler Recycled, Underground Utilities
Amenities
- Association Amenities: Clubhouse, Fitness Center, Gated, Pickleball Court(s), Tennis Court(s)
Finance and Tax Information
- Home Owners Association Fee: 490.00
- Insurance Expense: 0.00
- Net Operating Income: 0.00
- Other Expense: 0.00
- Tax Year: 2024
Other Features
- Appliances: Built-In Oven, Cooktop, Dishwasher, Disposal, Dryer, Microwave, Refrigerator, Washer, Wine Refrigerator
- Association Name: AMI Advanced Management
- Association Phone: 941-359-1134
- Country: US
- Interior Features: Built-in Features, Ceiling Fans(s), Central Vaccum, Eat-in Kitchen, High Ceilings, Kitchen/Family Room Combo, Primary Bedroom Main Floor, Solid Wood Cabinets, Split Bedroom, Stone Counters, Thermostat, Vaulted Ceiling(s), Walk-In Closet(s), Window Treatments
- Legal Description: LOT 33 AND THE W 1/2 OF LOT 34, NORTH SHORE AT RIVIERA DUNES, PHASE 1-A; TOGETHER WITH PRIVATE BOAT SLIPS 33 & 34, ALSO TOGETHER WITH PRIVATE BOAT SLIP #1 & 2 PI#25817.0216/9
- Levels: Two
- Area Major: 34221 - Palmetto/Rubonia
- Occupant Type: Owner
- Parcel Number: 2581702169
- Possession: Close Of Escrow
- Style: Mediterranean
- View: Water
- Zoning Code: C2
Similar Properties
Nearby Subdivisions
1400 Erie Rdmendozamocassin Wa
A R Anthonys Sub Of Pt Sec14&2
A R Anthonys Sub Of Pt Sec1423
Acreage
Arbor Creek
Artisan Lakes
Artisan Lakes Eaves Bend
Artisan Lakes Eaves Bend Ph I
Artisan Lakes Eaves Bend Ph Ii
Artisan Lakes Esplanade Ph I S
Artisan Lakes Esplanade Ph Ii
Artisan Lakes Esplanade Ph Iv
Artisan Lakes Esplanade Ph V S
Bahia Vista
Bahia Vista Subdivision
Bay Estates North
Bay View Park Rev
Bayou Estates North Iia Iib
Bayou Estates South
Bell Brothers
Burkes
Courtneys Resub
Crystal Lakes Ii
Cypress Pond Estates
Deer Run At Palm View
Eaves Bend At Artisan Lakes
Esplanade North At Artisan Lak
Esthers Court
Fairway Trace
Fairways At Imperial Lakewds1a
Fairways At Imperial Lakewoods
Fiddlers Bend
Flagstone Acres
Fosters Creek
G H Judd
Gillette Grove
Grande Villa Estates
Gulf Bay Estates
Gulf Bay Estates Blocks 1a 1
Gulf Bay Estates Blocks 47
Hammocks At Riviera Dunes
Heritage Bay
Heron Bay
Heron Creek Ph I
Imperial Lakes Estates
Island At Riviera Dunes
J T Flemings Palmetto Sub
Jackson Crossings Ph I
Jackson Factory Survey
Jackson Xing Ph Ii
Lamp Post Place
Long Sub
Mandarin Grove
Mangrove Point
Marlee Acres
Melwood Oaks Ph Iib
Moss Oaks
Muellers
North Orange Estates
Northshore At Riviera Dunes Ph
Northwood Park
Not Applicable
Oak View Ph I
Oak View Ph Ii
Oakdale Square
Oakhurst Rev Por
Old Mill Preserve
Old Mill Preserve Ph Ii
Palm Lake Estates
Palmetto Estates
Palmetto Gardens Rev
Palmetto Heights
Palmetto Point
Palmetto Point Add
Palmetto Skyway
Palmetto Skyway Rep
Peninsula At Riviera Dunes
Pravela
Regency Oaks Ph I
Regency Oaks Preserve
Richards
Richards Add To Palmetto
Richards Add To Palmetto Conti
Rio Vista A M Lambs Resubdivid
Riverside Park
Riviera Dunes Marina Ph 3
Roy Family Ranches
Rubonia East Terra Ceia Resubd
Sanctuary Cove
Shadow Brook Mobile Home
Sheffield Glenn
Sheffield Glenn Pb52190
Shell Beach Add
Silverstone North
Silverstone North Ph Ia Ib
Silverstone North Ph Ia & Ib
Silverstone North Ph Ic Id
Silverstone South
Snead Island
Snead Island Estates West Ph 1
South Bay
Spanish Point
Stonegate Preserve
Sub Lot34 B2 Parrish Ad To Tow
Sugar Mill Lakes Ph 1
Sugar Mill Lakes Ph Ii Iii
Sugar Mill Lakes Ph Ii & Iii
Terra Ceia Bay Estates
Terra Ceia Bay North
Terra Ceia Manor Co-op
The Cove At Terra Ceia Bay Vil
The Greens At Edgewater
Tree Lakes Travel Trailer Co-o
Trevesta
Trevesta Ph I-a
Trevesta Ph Ia
Trevesta Ph Iia
Trevesta Ph Iiia
Trevesta Ph Iiib
Trevesta Ph Iiic Iiid
Tropic Isles
Villas At Oak Bend
Waterford Ph I Iii Rep
Waterford Ph I & Iii Rep
Waterford Ph Ia Ii Iia
Welshs Memphis
Whitney Meadows
Willow Hammock Ph 1a 1b
Willow Walk Ph Ib
Willow Walk Ph Ic
Willow Walk Ph Iia-iib-iid
Willow Walk Ph Iiaiibiid
Willow Walk Ph Iic
Willow Walk Ph Iif Iig
Woodlawn Lakes
Woodlawn Lakes Second Add
Woods Of Moccasin Wallow Ph I
Woods Of Moccasin Wallow Ph Ii



