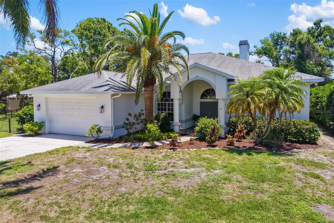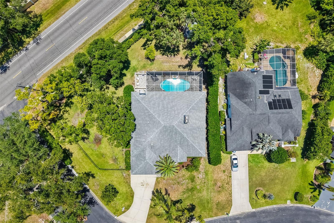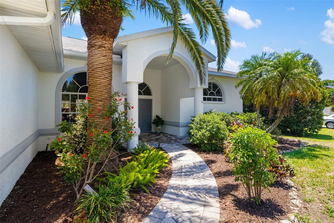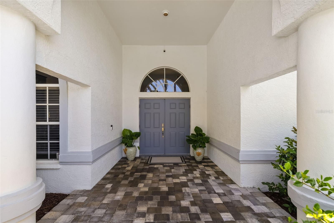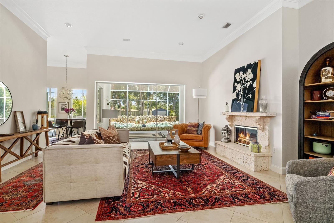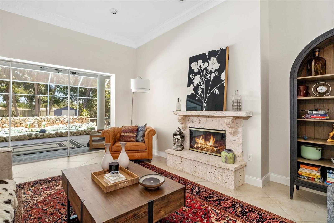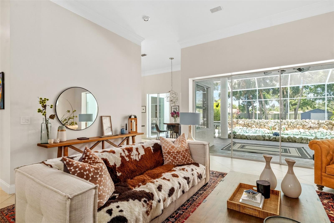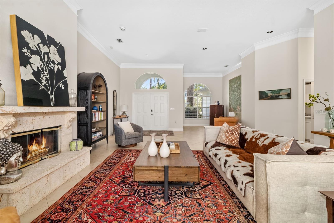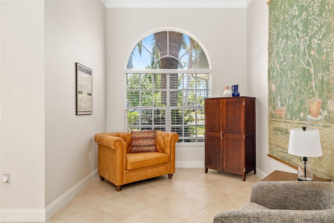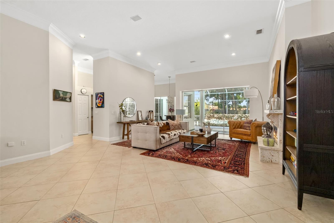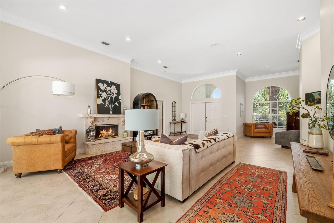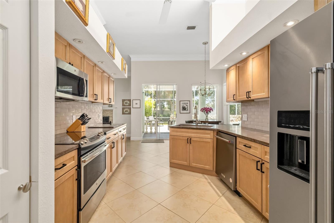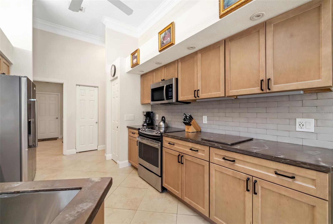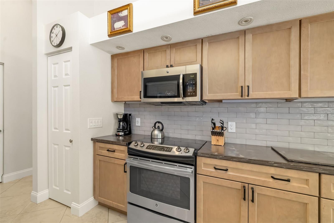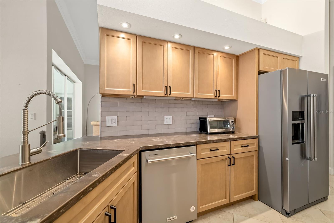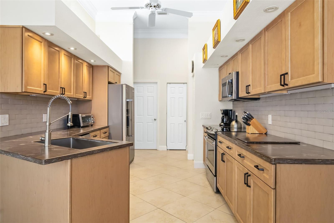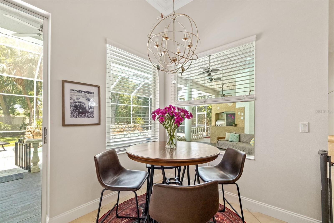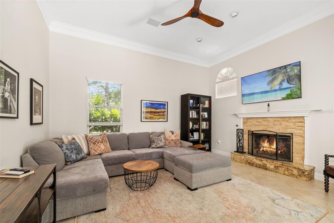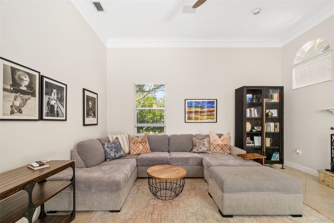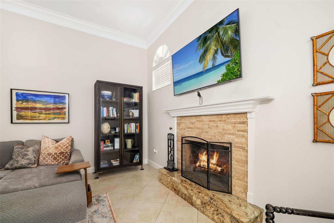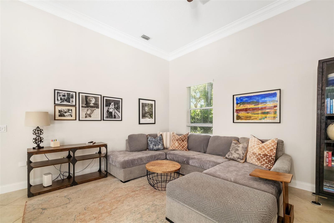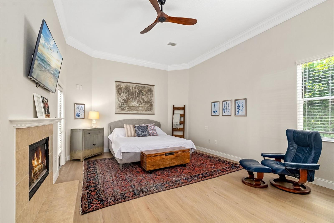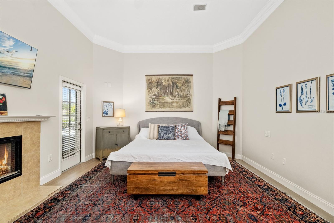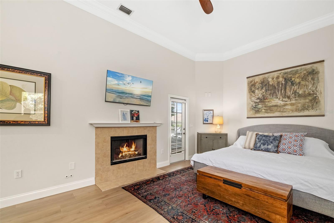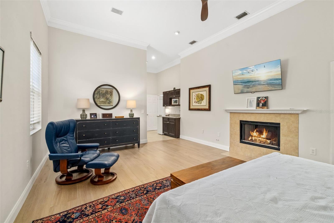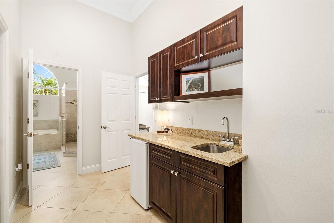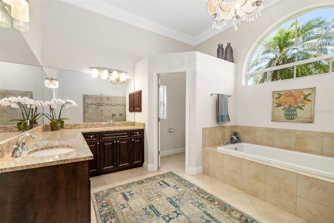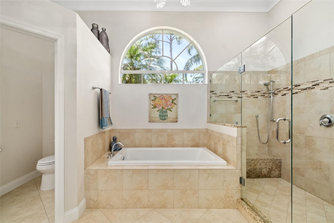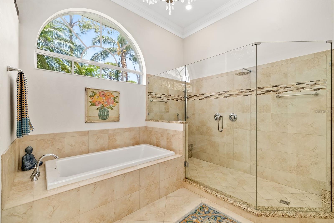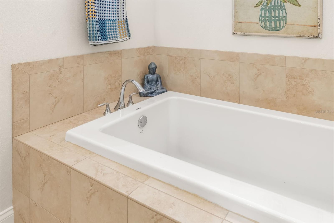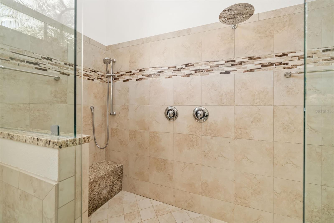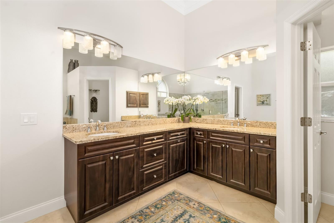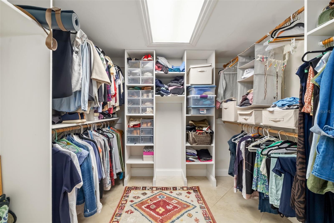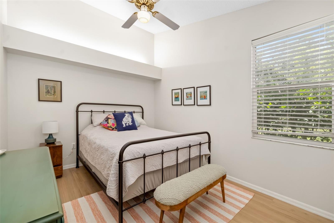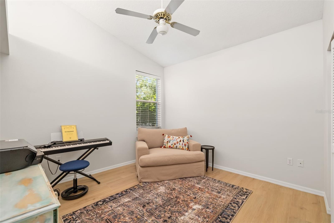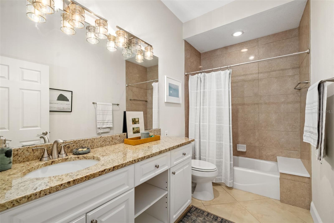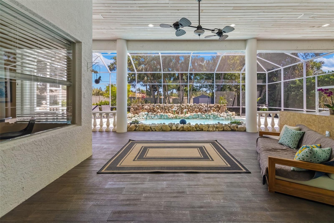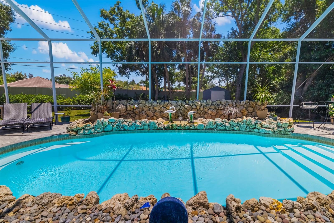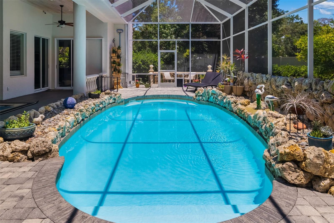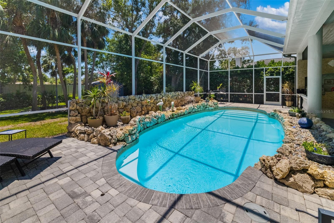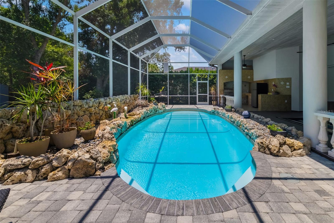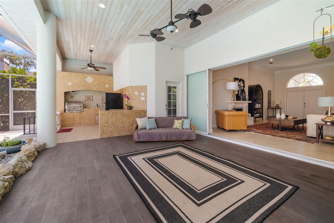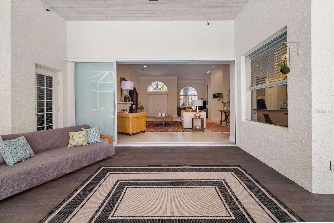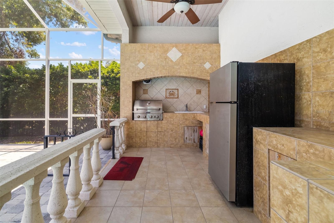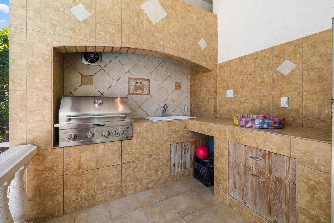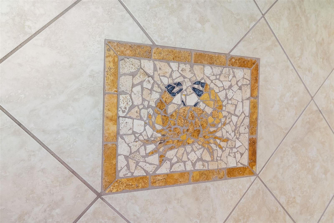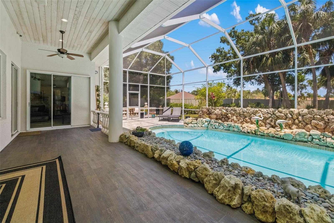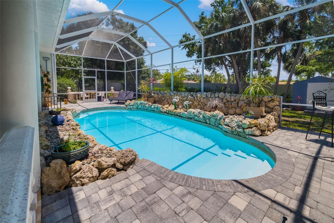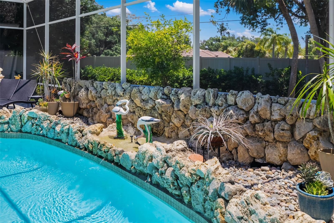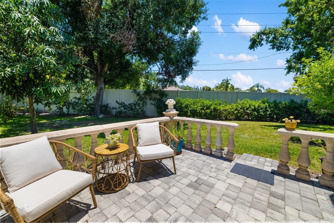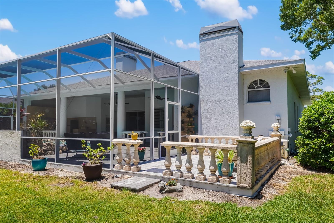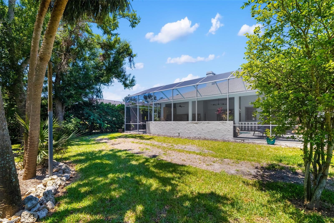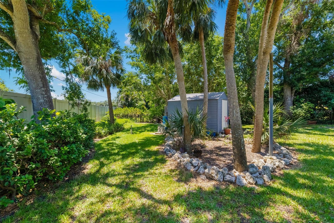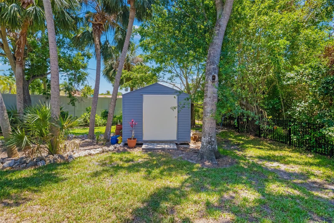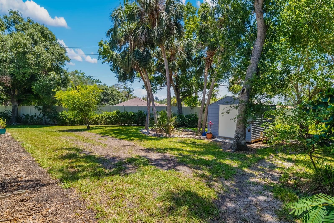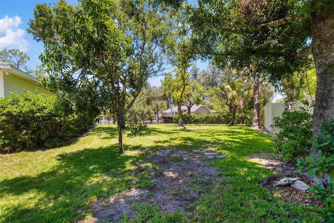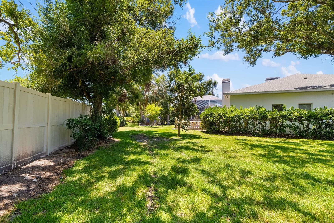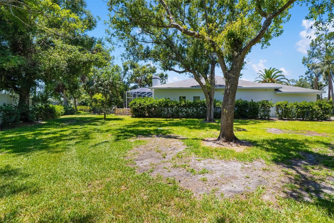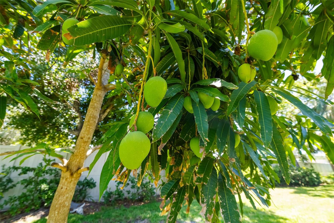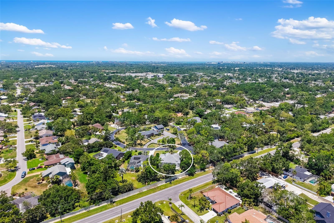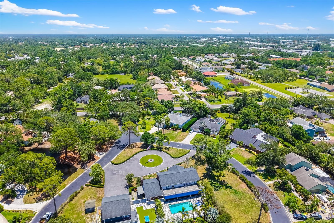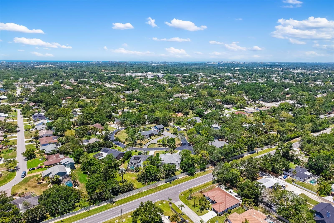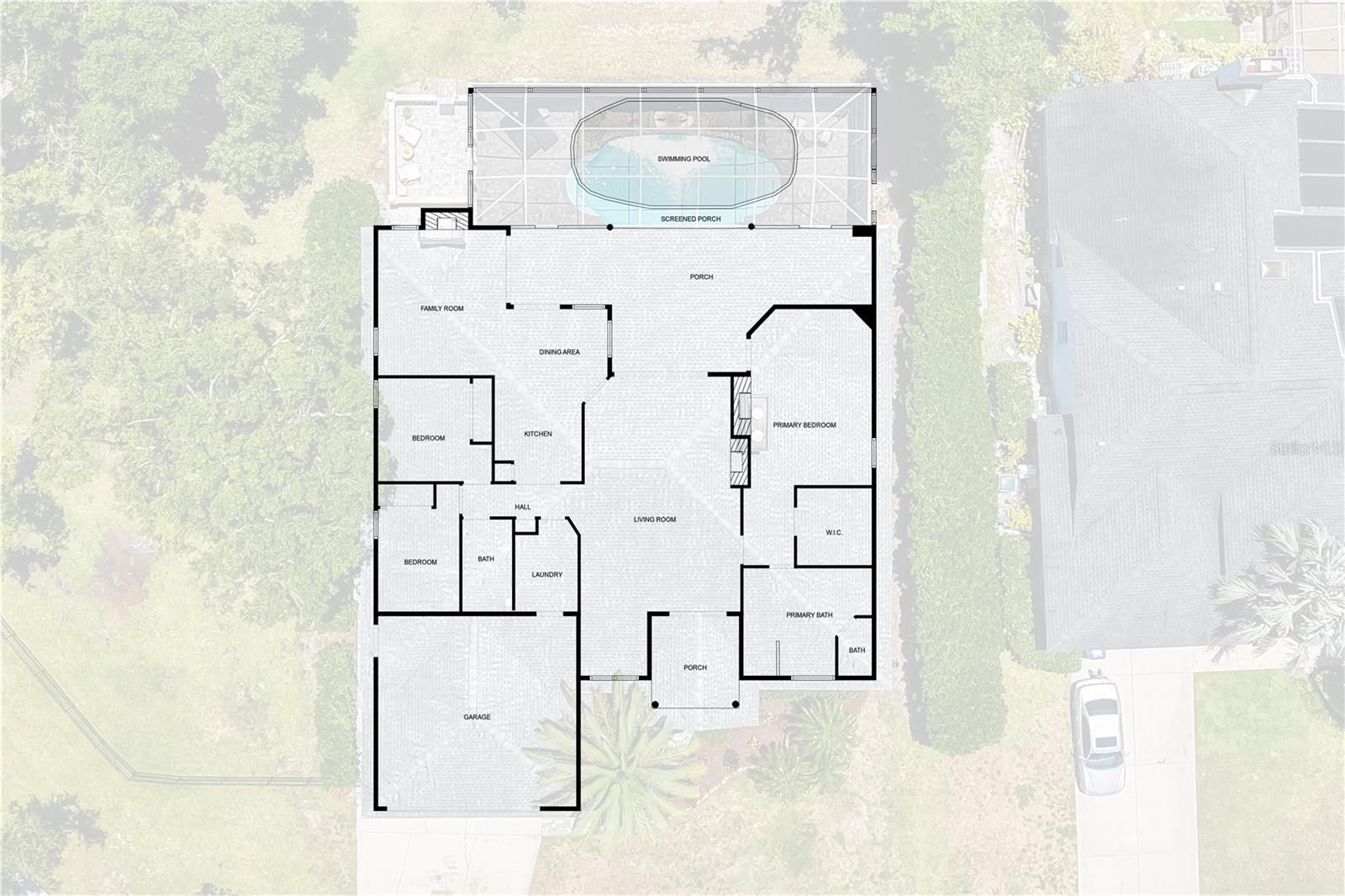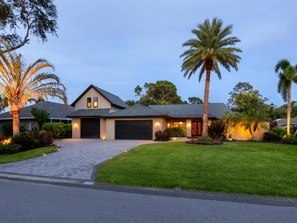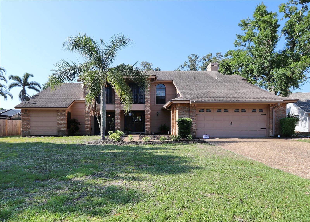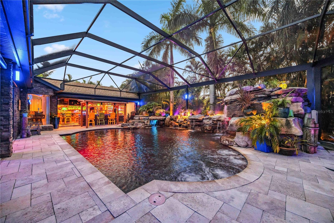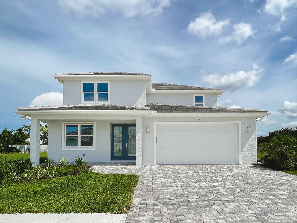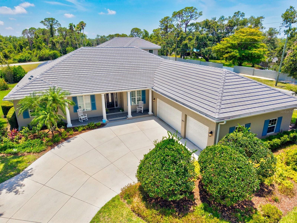3988 Berlin Drive, SARASOTA, FL 34233
Property Photos
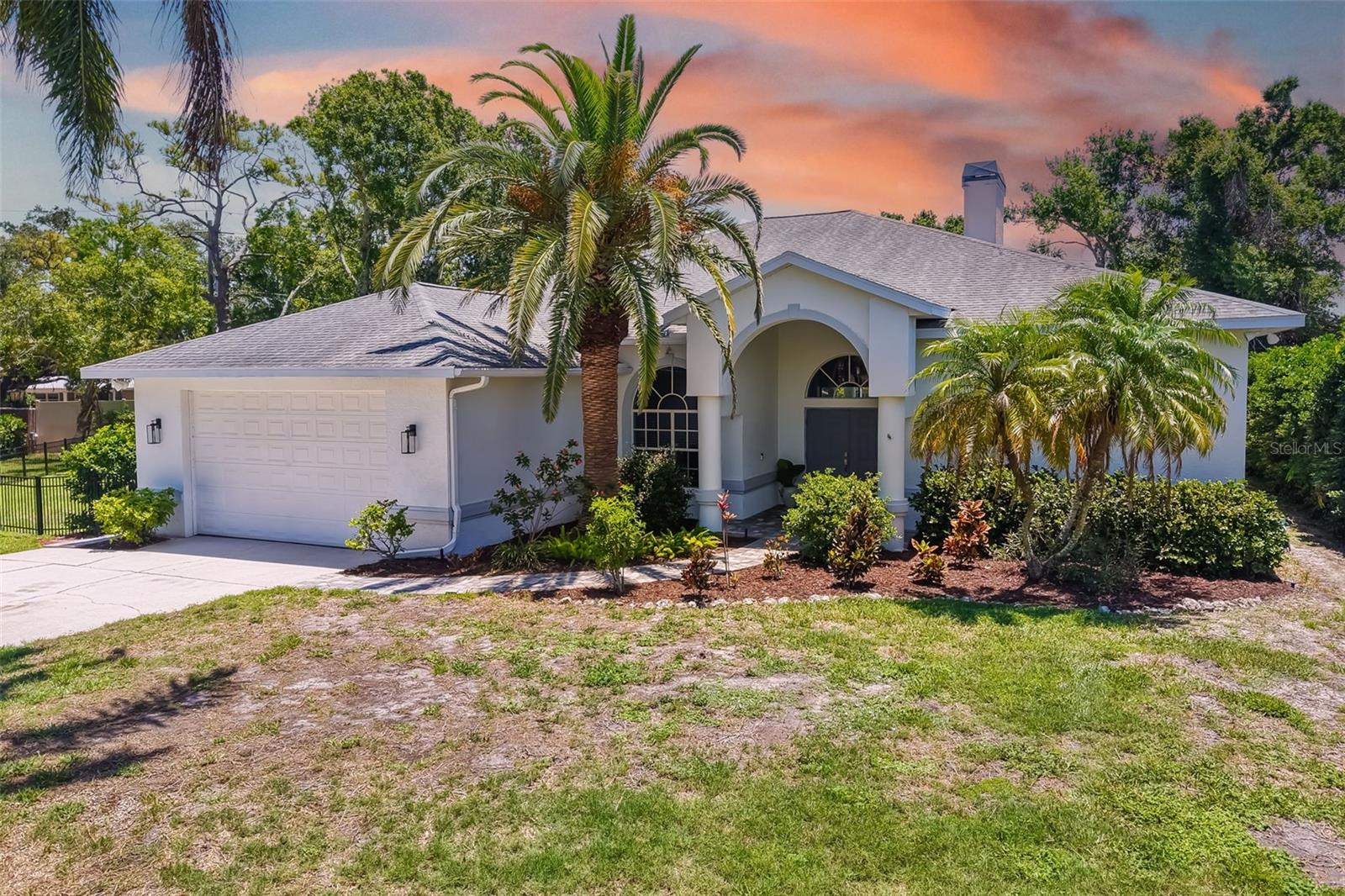
Would you like to sell your home before you purchase this one?
Priced at Only: $860,000
For more Information Call:
Address: 3988 Berlin Drive, SARASOTA, FL 34233
Property Location and Similar Properties
- MLS#: A4653554 ( Residential )
- Street Address: 3988 Berlin Drive
- Viewed: 15
- Price: $860,000
- Price sqft: $234
- Waterfront: No
- Year Built: 1993
- Bldg sqft: 3677
- Bedrooms: 3
- Total Baths: 2
- Full Baths: 2
- Garage / Parking Spaces: 2
- Days On Market: 9
- Additional Information
- Geolocation: 27.2809 / -82.4896
- County: SARASOTA
- City: SARASOTA
- Zipcode: 34233
- Subdivision: Oak Ridge
- Elementary School: Wilkinson
- Middle School: Sarasota
- High School: Riverview
- Provided by: MICHAEL SAUNDERS & COMPANY
- Contact: Jackie Griese
- 941-951-6660

- DMCA Notice
-
DescriptionWelcome to Oak Ridge, a charming enclave of custom designed homes. This well maintained 3 bedroom pool home sits on an oversized, desirable lot. A grand covered entry with double doors opens from the paver walkway into a bright and inviting interior, featuring soaring 12 ft ceilings, enhanced crown molding, and 20 inch porcelain tile laid on the diagonal throughout the main living areas and tile plank flooring in the bedrooms. Light, neutral tones create a fresh and airy atmosphere. The spacious living room offers a gas fireplace accented with Key West coral and large sliding doors that open to a covered and screened lanai, offering seamless indoor outdoor living. The recently renovated kitchen is complete with new cabinetry, updated plumbing, stainless steel appliances, subway tile backsplash, and a cozy dining nook overlooking the sparkling heated pool. Just off the kitchen, a comfortable family room offers a second fireplace, currently used as wood burning but connected to gas, providing both character and flexibility. The split bedroom floorplan ensures privacy, with the luxurious primary suite serving as a true retreat. A sitting area, gas fireplace, lanai access, large walk in closet and a wet bar with refrigerator enhances the convenience, making this a perfect owners getaway. The ensuite bath features dual vanities, granite countertops, expansive walk in shower, soaking tub and private water closet. Two additional bedrooms and a full bathroom are located on the opposite side of the home for optimal privacy. The interior laundry room offers excellent storage with a large closet and extensive shelving, along with a built in security system. Outdoor living is resort style, centered around an expansive screened lanai that includes a beautifully finished outdoor living room with porcelain plank tile and a decorative wood ceiling overlooking the heated pool. The custom designed outdoor kitchen is complete with a gas grill connected to a 250 gallon submerged propane tank, full size refrigerator, and ample counter and storage space. Precast stone balustrade railings define the outdoor entertaining areas, which include an additional patio and generous yard space ideal for kids and pets. Additional highlights: replaced roof (2017), water heater (2021), gas pool heater (2021), pool pump (2024), recently serviced outdoor grill, 3 ft black rod iron fencing, reinforced vinyl fencing, updated lighting and fans, 3 gas fireplaces, hardwired speaker system throughout, exterior security cameras, recessed lighting, central vacuum, and an oversized 2 car garage with built in shelving for maximum storage and a high clearance garage door suitable for taller vehicles. Surrounded by mature landscaping that provides privacy and tranquility, this home is ideally located just minutes from the award winning white sands of Siesta Key Beach, the Legacy Trail for biking and walking, multiple healthcare systems, and a vibrant array of shopping, dining, and cultural attractions.
Payment Calculator
- Principal & Interest -
- Property Tax $
- Home Insurance $
- HOA Fees $
- Monthly -
For a Fast & FREE Mortgage Pre-Approval Apply Now
Apply Now
 Apply Now
Apply NowFeatures
Building and Construction
- Covered Spaces: 0.00
- Exterior Features: Lighting, Outdoor Grill, Outdoor Kitchen, Private Mailbox, Rain Gutters, Sliding Doors, Storage
- Fencing: Fenced
- Flooring: Tile
- Living Area: 2461.00
- Other Structures: Outdoor Kitchen, Shed(s)
- Roof: Shingle
Land Information
- Lot Features: Corner Lot, Landscaped, Level, Oversized Lot, Paved
School Information
- High School: Riverview High
- Middle School: Sarasota Middle
- School Elementary: Wilkinson Elementary
Garage and Parking
- Garage Spaces: 2.00
- Open Parking Spaces: 0.00
- Parking Features: Driveway, Garage Door Opener
Eco-Communities
- Pool Features: Fiberglass, Heated, In Ground, Screen Enclosure
- Water Source: Public
Utilities
- Carport Spaces: 0.00
- Cooling: Central Air
- Heating: Central
- Pets Allowed: Yes
- Sewer: Public Sewer
- Utilities: Cable Connected, Electricity Connected, Propane, Public, Sewer Connected, Underground Utilities, Water Connected
Finance and Tax Information
- Home Owners Association Fee: 563.00
- Insurance Expense: 0.00
- Net Operating Income: 0.00
- Other Expense: 0.00
- Tax Year: 2024
Other Features
- Appliances: Bar Fridge, Dishwasher, Disposal, Dryer, Electric Water Heater, Microwave, Range, Refrigerator, Washer
- Association Name: Michelle
- Association Phone: 941-920-0187
- Country: US
- Interior Features: Built-in Features, Ceiling Fans(s), Central Vaccum, Crown Molding, Eat-in Kitchen, Living Room/Dining Room Combo, Open Floorplan, Primary Bedroom Main Floor, Solid Surface Counters, Solid Wood Cabinets, Split Bedroom, Stone Counters, Thermostat, Walk-In Closet(s), Wet Bar, Window Treatments
- Legal Description: LOT 1 OAK RIDGE
- Levels: One
- Area Major: 34233 - Sarasota
- Occupant Type: Owner
- Parcel Number: 0089060018
- Style: Florida, Ranch
- Views: 15
- Zoning Code: RSF2
Similar Properties
Nearby Subdivisions
7774crestwood Villas
Amberlea
Ashton Glen
Ashton Pointe
Bee Ridge Town Of Townsite
Beneva Pines
Beneva Woods
Calumet At Centergate 1
Casa Del Sol Sec Iii
Casa Del Sol Sec Vi
Cedar Grove Of 1st Add To
Center Gate Estate Vill 3
Center Gate Estates Ph 01a
Center Gate Estates Ph 01b
Center Gate Estates Ph 1b
Center Gate Village 1
Center Gate Village 4
Center Gate Village 5
Center Gate Woods
Clark Meadows
Colony Groves
Country Manor
Country Place
Country Walk
Courtyard Villas
Covington Place
Crestwood Village Of Sara 4 5
Crestwood Village Of Sara 4 &
Crestwood Villas
Crestwood Villas Of Sarasota 2
Enclave At Ashton
Evergreen Park
Forest Lakes South
Greenfield
Grove Pointe
Lake Tippecanoe
Magnolia Pond
Mcintosh Lake
Not Applicable
Oak Ridge
Oakhurst Ph I
Oakhurst Ph Ii
Oakhurst Ph Iii
Oakleaf
Pine Meadow 2
Ridge Park
Sand Hill Cove
Sarasota Highlands 2
Sarasota Venice Co 10 37 18
South Gate Ridge
South Gate Ridge 02
South Gate Ridge 03
Southridge
Spring Lake Sub Add 1
Stoneridge Ph 1 2 3 7 8 9
Strathmore Villa Sth I
Strathmore Villa Sth Ii
Sun Haven
Suniland
Sunset
Three Oaks
Villa Rosa
Villa Rosa Unit 2-a



