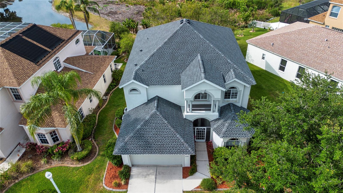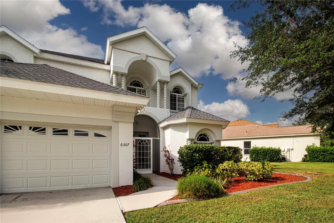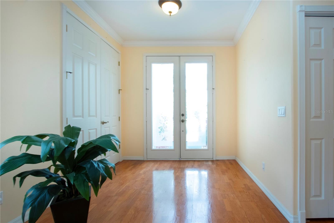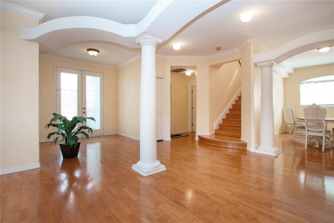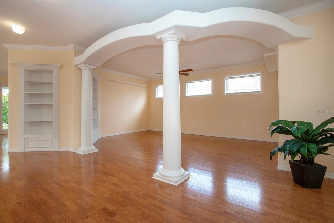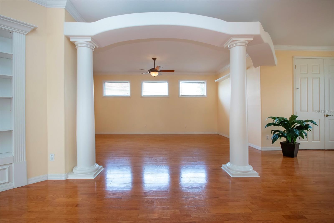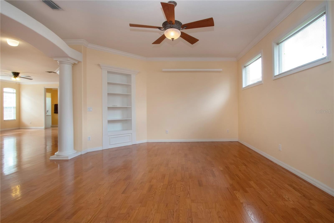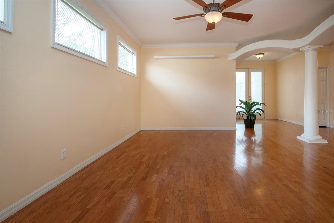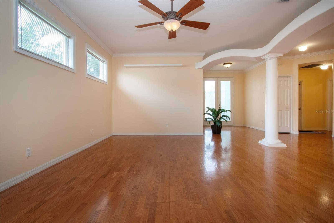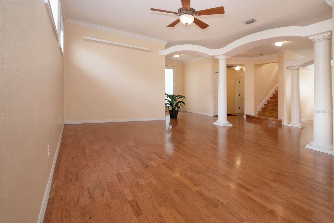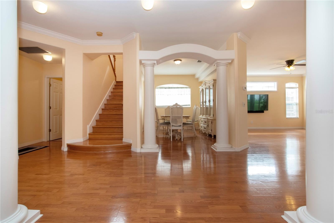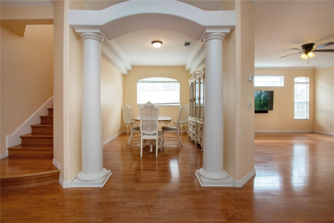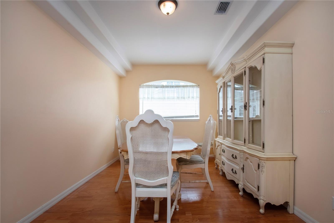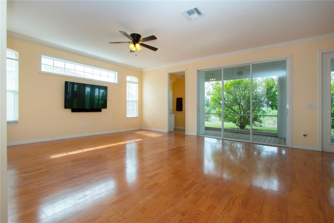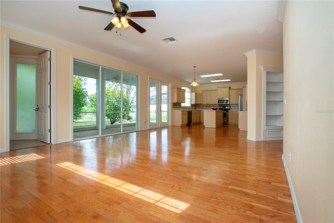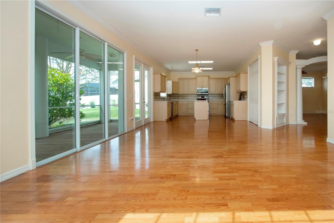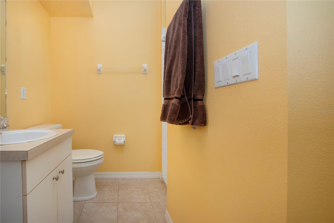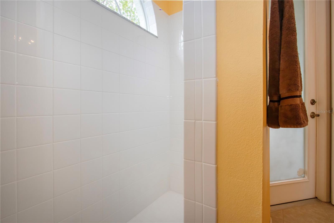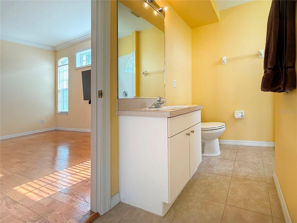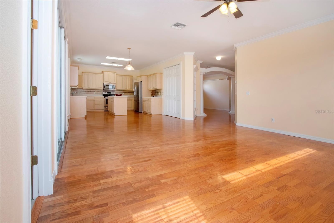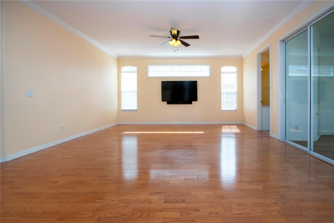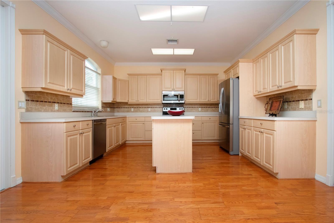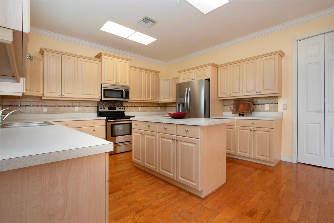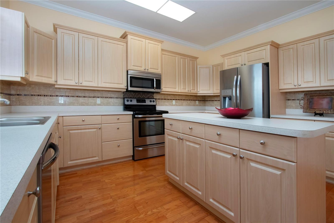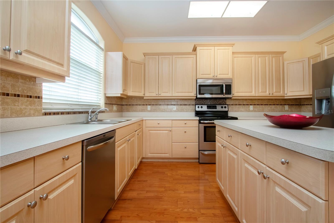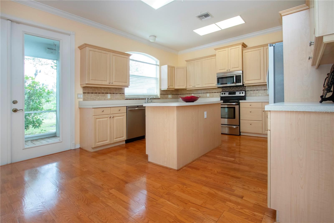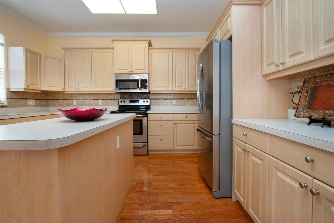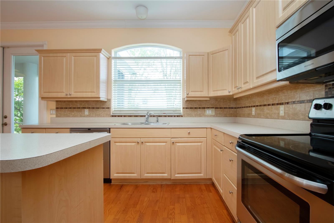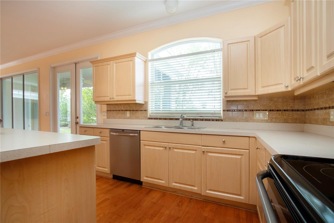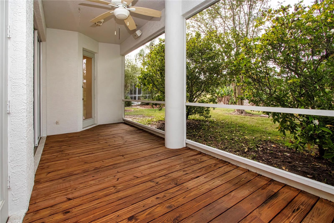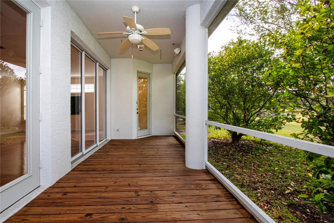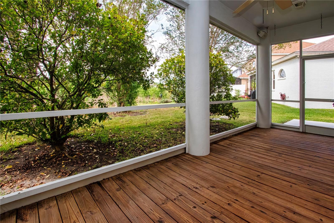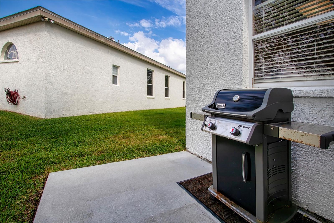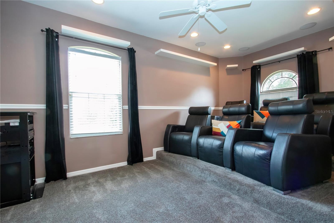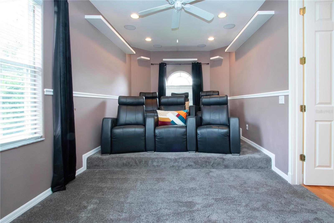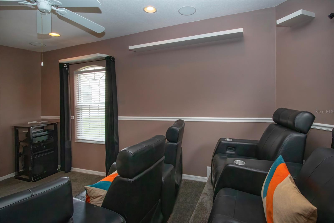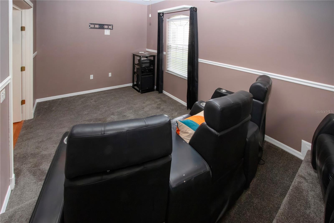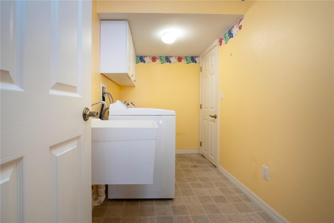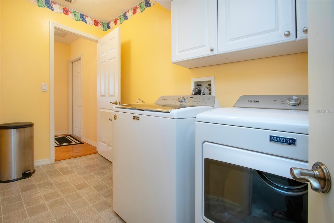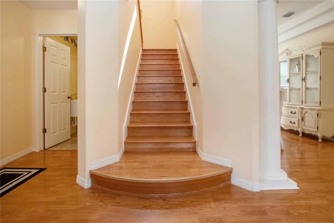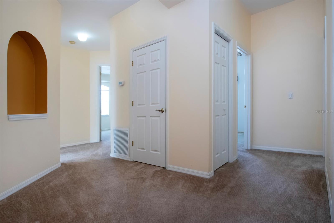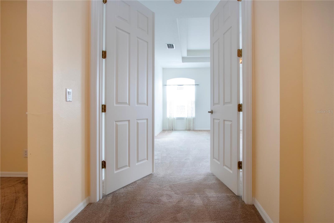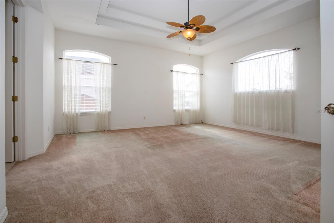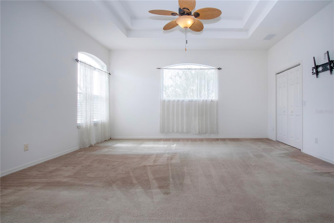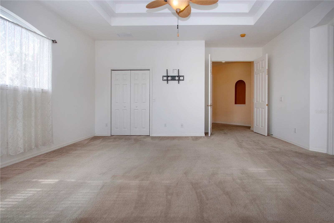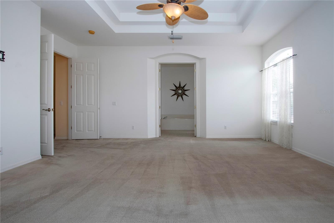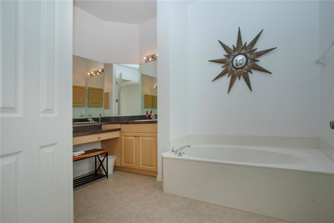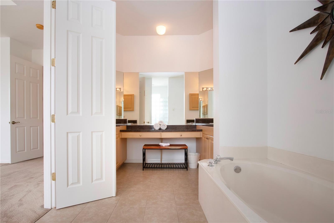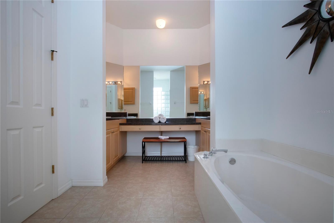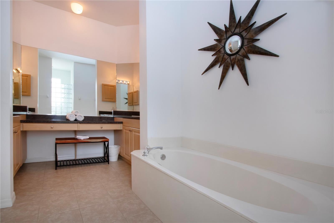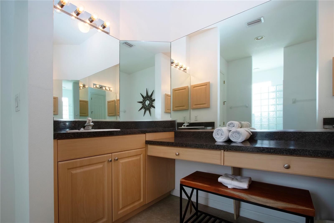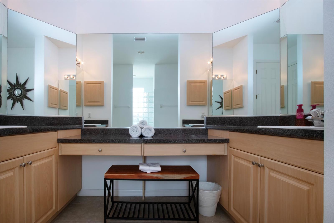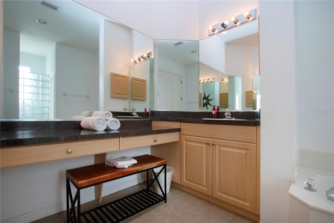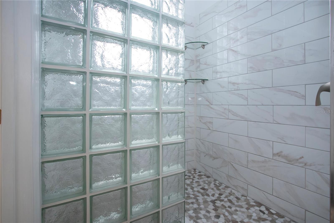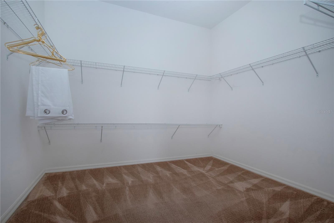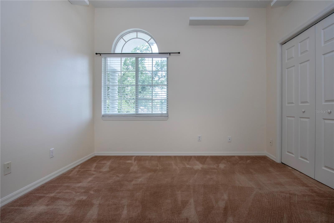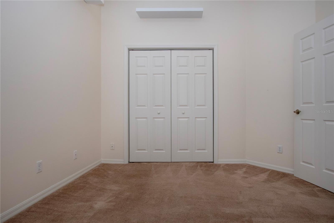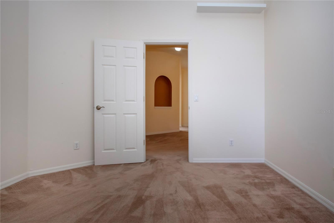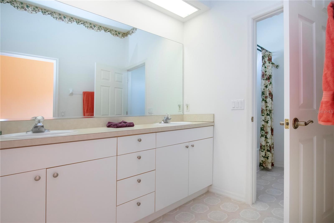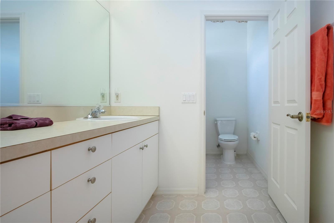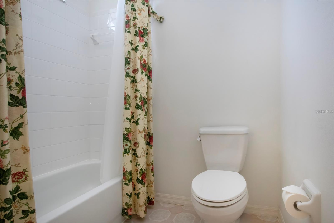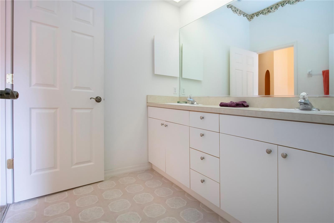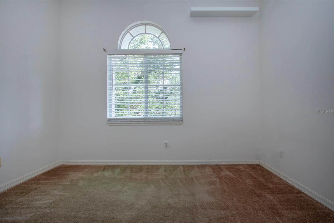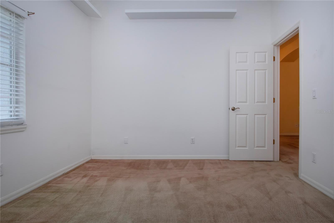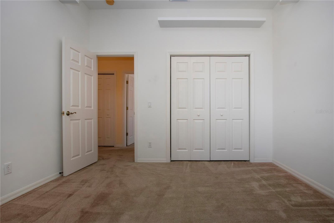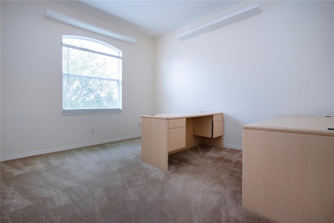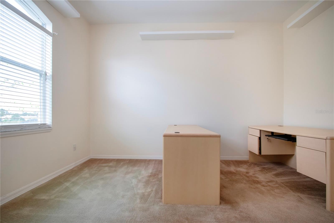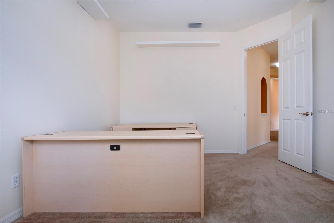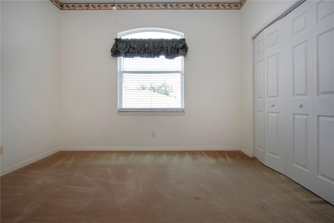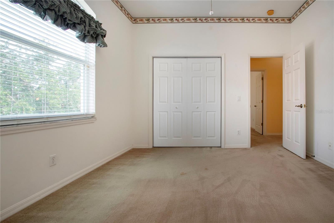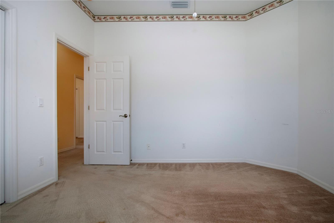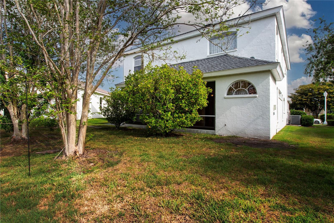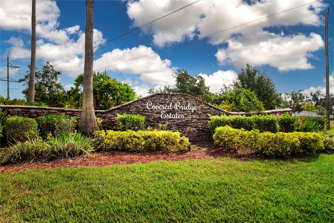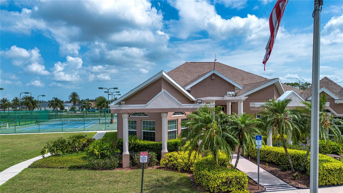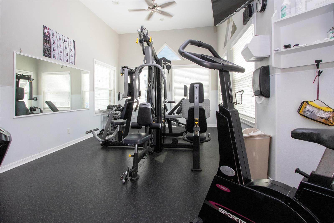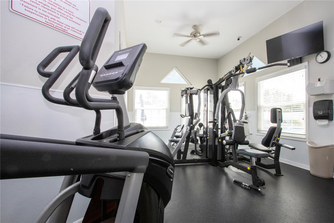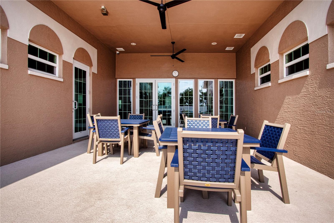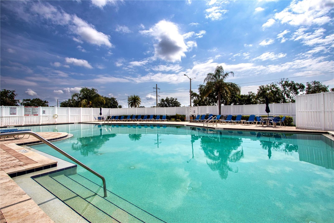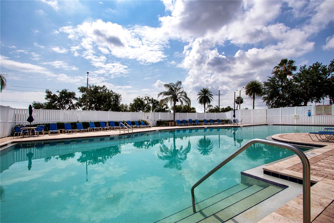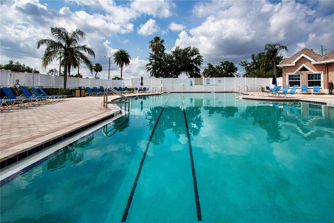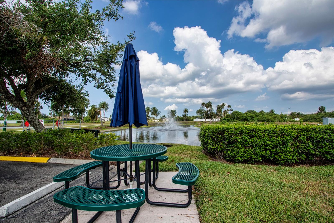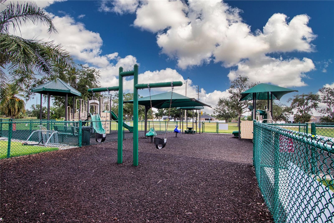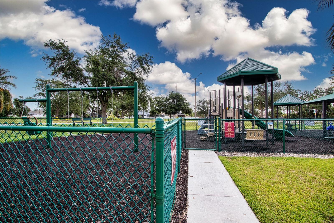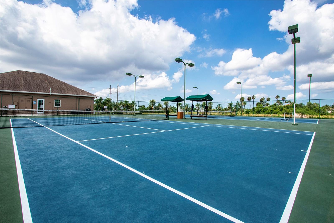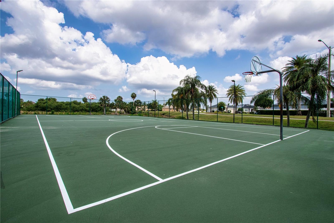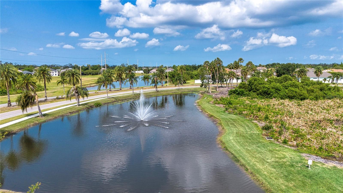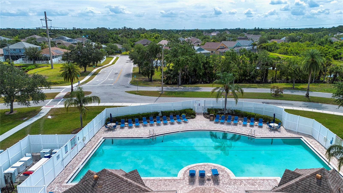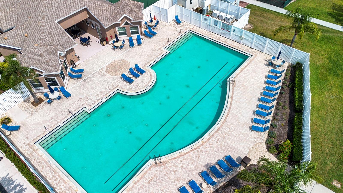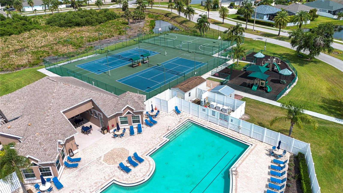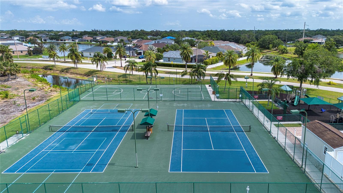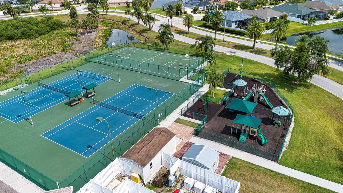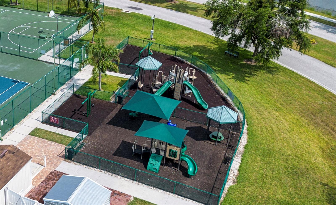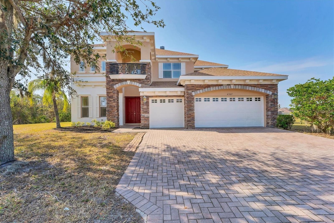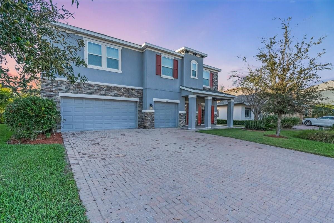6307 Laurel Creek Trail, ELLENTON, FL 34222
Property Photos
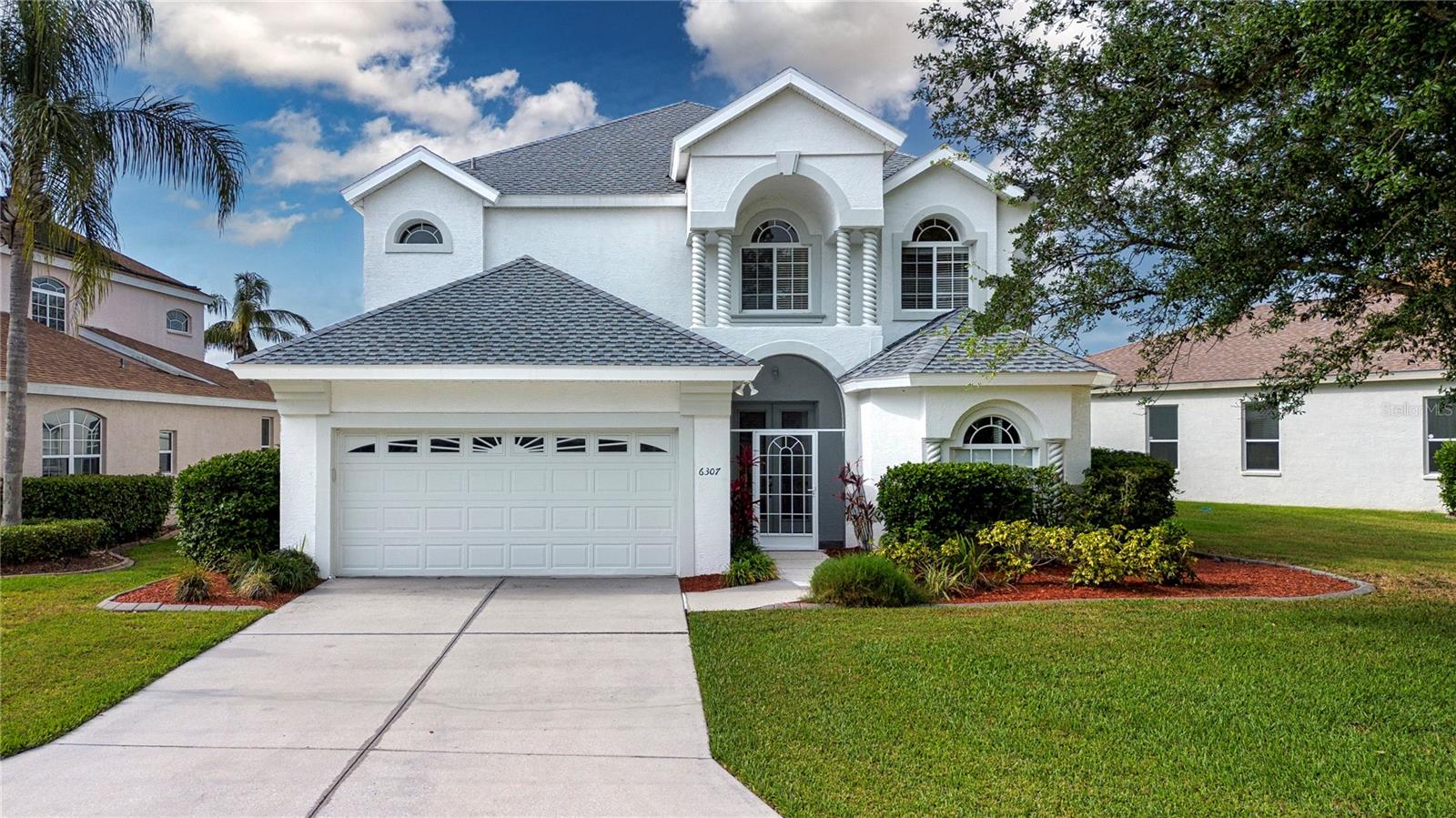
Would you like to sell your home before you purchase this one?
Priced at Only: $619,000
For more Information Call:
Address: 6307 Laurel Creek Trail, ELLENTON, FL 34222
Property Location and Similar Properties
- MLS#: A4652717 ( Residential )
- Street Address: 6307 Laurel Creek Trail
- Viewed: 23
- Price: $619,000
- Price sqft: $147
- Waterfront: No
- Year Built: 2002
- Bldg sqft: 4212
- Bedrooms: 4
- Total Baths: 3
- Full Baths: 3
- Garage / Parking Spaces: 2
- Days On Market: 20
- Additional Information
- Geolocation: 27.5513 / -82.5003
- County: MANATEE
- City: ELLENTON
- Zipcode: 34222
- Subdivision: Covered Bridge Estates Ph 2
- Elementary School: Virgil Mills Elementary
- Middle School: Buffalo Creek Middle
- High School: Palmetto High
- Provided by: COLDWELL BANKER REALTY
- Contact: Lynn Luken
- 941-388-3966

- DMCA Notice
-
DescriptionThis spacious all block (1st and 2nd stories) boasts 3576 livable sq.footage in beautiful Covered Bridge Estates. This home is ALL BLOCK, something not commonly found. Exterior recently painted. Roof is NEW, 2024. Concrete pad for grill was recently put in off screened porch. First floor is very spacious and includes an open 19x15 living room that can be used in many ways, including a sports room (pool table, ping pong) or as a formal living room. There is a separate formal dining room. The open plan kitchen has island, pantry, room for table, and extends into the family room...all overlooking the backyard. Gleaming wood floors highlight the 1st floor and staircase. There is a separate Media Room that includes elevated tiered level seating that includes 6 leather reclinable chairs as well as a surround sound system that is included. No need to ever go to the movies again. Also on the ground floor is a laundry room with newer washer and dryer and storage area under the stairway. The second floor has 4 bedrooms and a large office that can be used as 5th bedroom. The enormous primary bedroom has 2 sets of double entry doors, one into the bedroom, and one into the adjoining bath. Trey ceilings and a huge walk in closet compliment the area. Primary bathroom has remodeled walk in shower along with a separate garden tub. There is a second full bathroom on this floor as well as one on the main level. Both levels boast 9 foot ceilings, crown molding which enhance the spacious living space. The clubhouse for Covered Bridge Estates is right around the corner and has a large heated pool, tennis and basketball court as well as playground. This home is centrally located, 10 minutes from I 75 and less than 30 minutes to St. Pete and 45 minutes to Tampa. Gulf beaches a short drive away.
Payment Calculator
- Principal & Interest -
- Property Tax $
- Home Insurance $
- HOA Fees $
- Monthly -
For a Fast & FREE Mortgage Pre-Approval Apply Now
Apply Now
 Apply Now
Apply NowFeatures
Building and Construction
- Covered Spaces: 0.00
- Exterior Features: Sliding Doors
- Flooring: Carpet, Ceramic Tile, Wood
- Living Area: 3576.00
- Roof: Shingle
School Information
- High School: Palmetto High
- Middle School: Buffalo Creek Middle
- School Elementary: Virgil Mills Elementary
Garage and Parking
- Garage Spaces: 2.00
- Open Parking Spaces: 0.00
Eco-Communities
- Water Source: Public
Utilities
- Carport Spaces: 0.00
- Cooling: Central Air
- Heating: Electric
- Pets Allowed: Cats OK, Dogs OK
- Sewer: Public Sewer
- Utilities: Cable Available, Electricity Connected, Water Connected
Amenities
- Association Amenities: Clubhouse, Fitness Center, Playground, Tennis Court(s)
Finance and Tax Information
- Home Owners Association Fee Includes: Pool, Maintenance Grounds
- Home Owners Association Fee: 255.00
- Insurance Expense: 0.00
- Net Operating Income: 0.00
- Other Expense: 0.00
- Tax Year: 2024
Other Features
- Appliances: Dishwasher, Disposal, Dryer, Electric Water Heater, Microwave, Refrigerator
- Association Name: Pat Naldrett
- Association Phone: 941-479-4903
- Country: US
- Interior Features: Crown Molding, High Ceilings, Kitchen/Family Room Combo, Open Floorplan, PrimaryBedroom Upstairs, Walk-In Closet(s), Window Treatments
- Legal Description: LOT 4 COVERED BRIDGE ESTATES PHASE 2 PI#7465.1370/9
- Levels: Two
- Area Major: 34222 - Ellenton
- Occupant Type: Vacant
- Parcel Number: 746513709
- Possession: Close Of Escrow, Negotiable
- View: Park/Greenbelt, Trees/Woods
- Views: 23
- Zoning Code: RESIDENTIA
Similar Properties
Nearby Subdivisions
Alford Vowells
Archway
Bougainvillea
Bougainvillea Place
Breakwater
Covered Bridge Estates Ph 2
Covered Bridge Estates Ph 2b3b
Covered Bridge Estates Ph 3a
Covered Bridge Estates Ph 4a,4
Covered Bridge Estates Ph 4a4b
Covered Bridge Estates Ph 6c6d
Covered Bridge Estates Ph 7a7e
Ellenton Real Estate Co 2nd Su
Highland Shores
Highland Shores Fourth
Highland Shores Third
Ibis Isle
North River Estates
Oak Creek Sub
Oakleaf Hammock
Oakleaf Hammock Ph 4 Lots
Oakleaf Hammock Ph I Rep
Oakleaf Hammock Ph Ii
Oakleaf Hammock Ph Iii
Oakleaf Hammock Ph Iv
Oakleaf Hammock Ph V
Oakley Place
Plantation Bay Ph 3
Ridgewood Oaks Ph I
Terra Siesta Mobile Home Park
Tervins
Tidevue Estates
Tidevue Estates Second Add
Tropical Harbor





