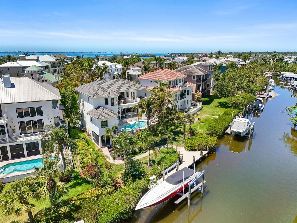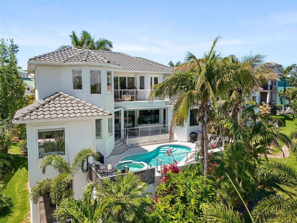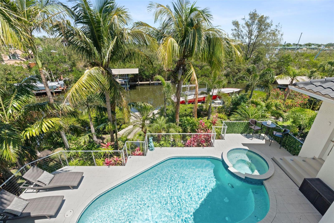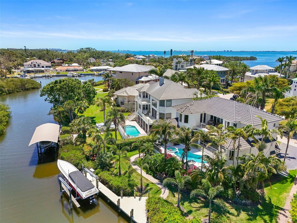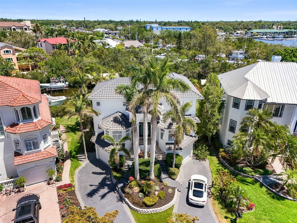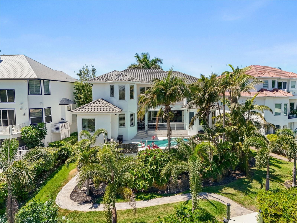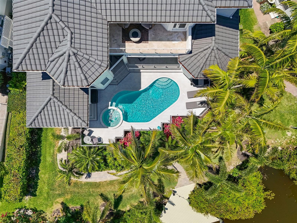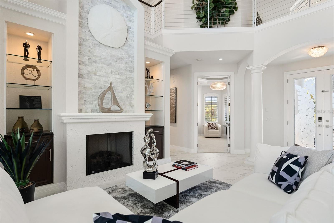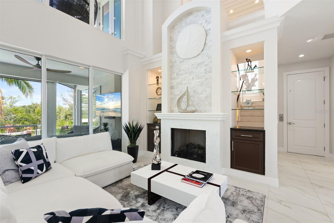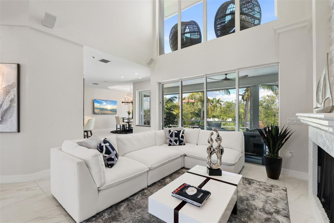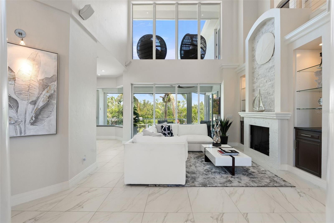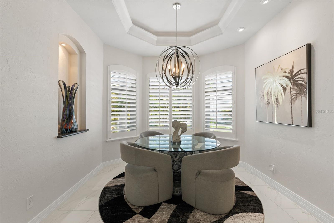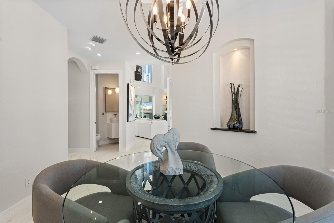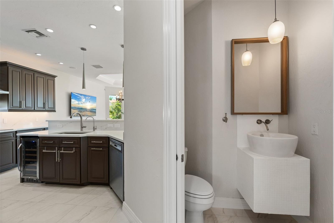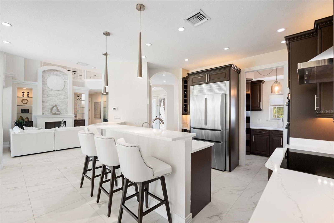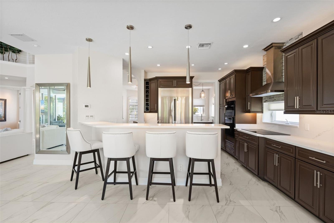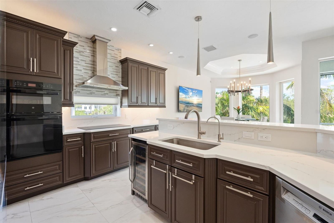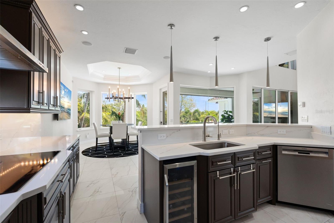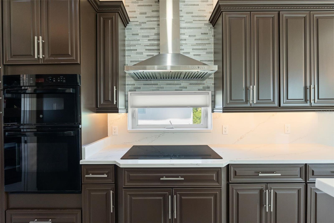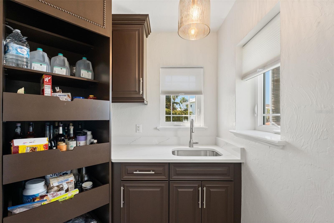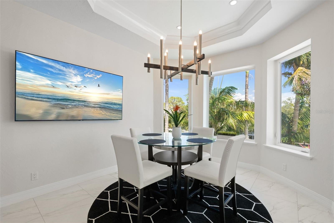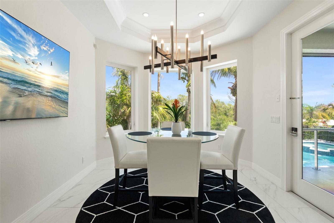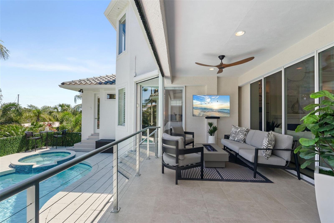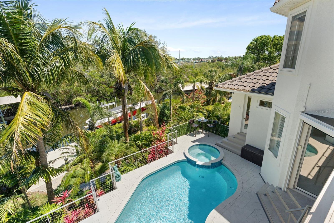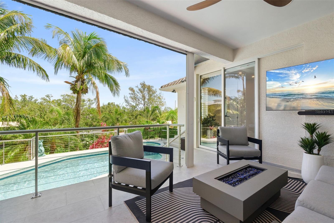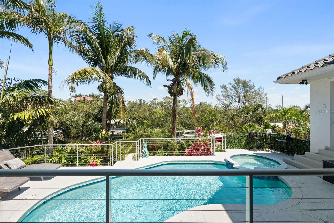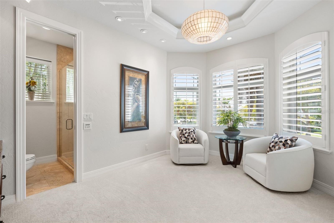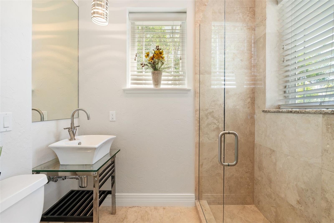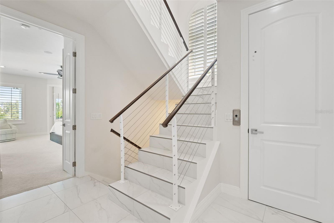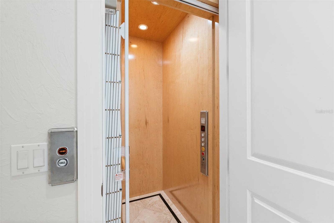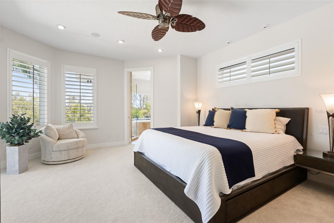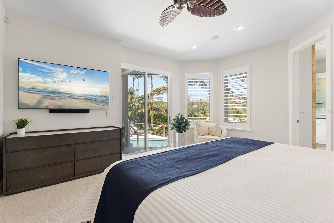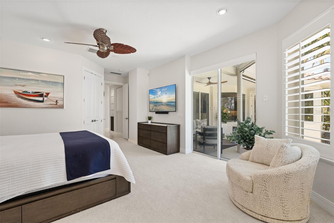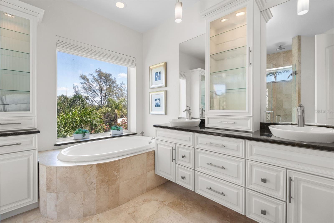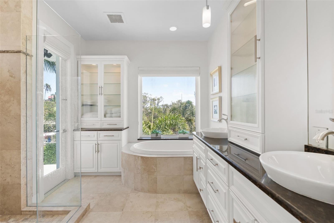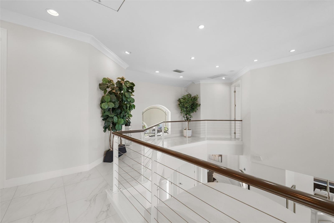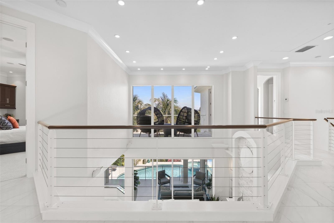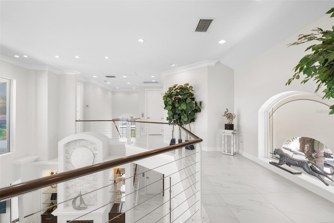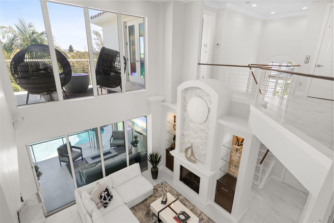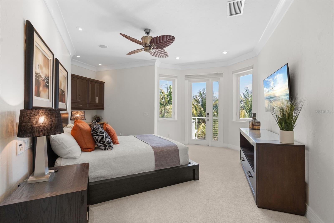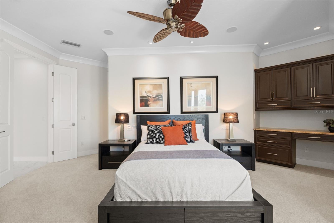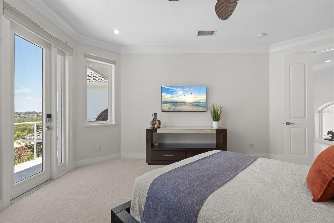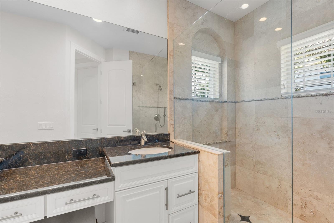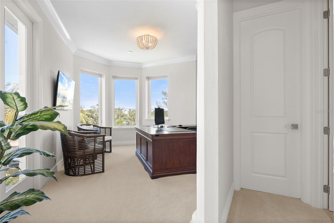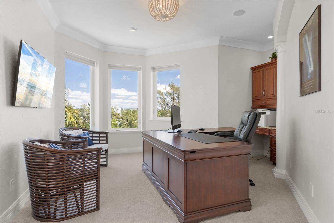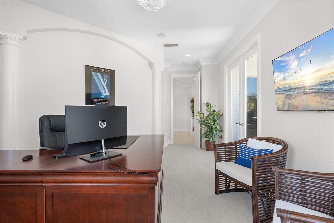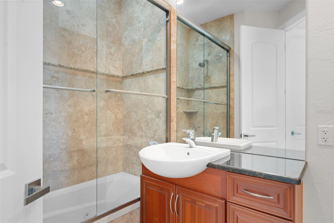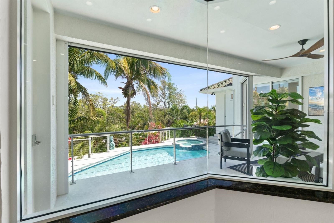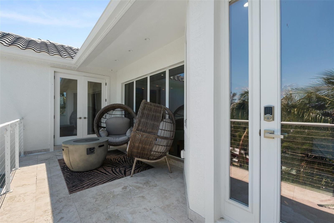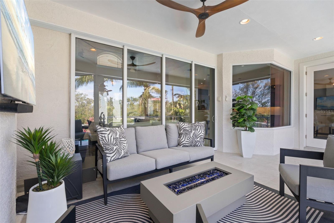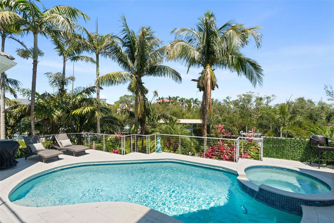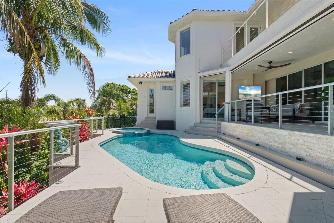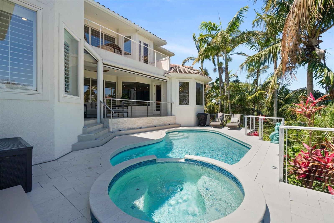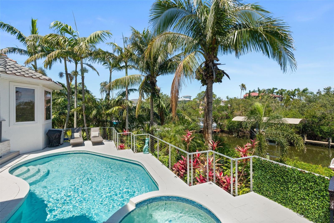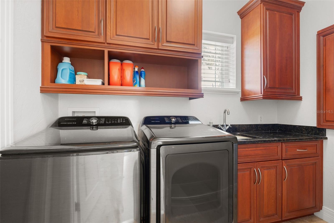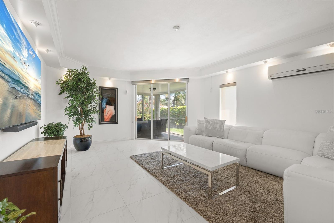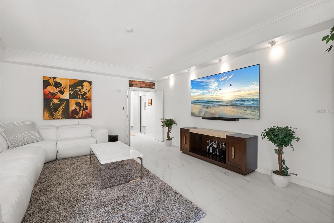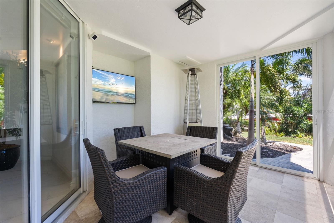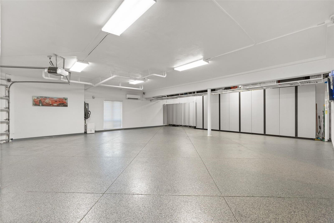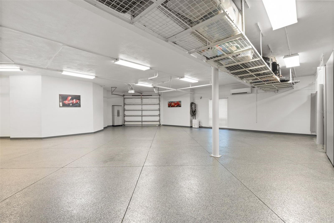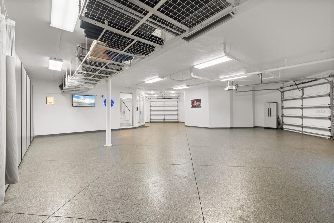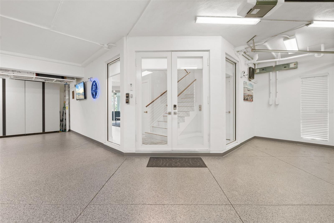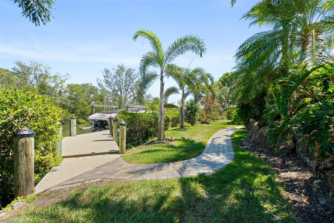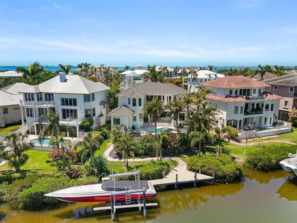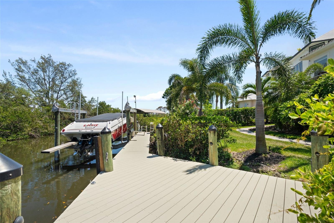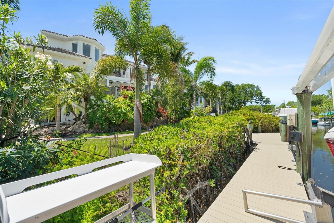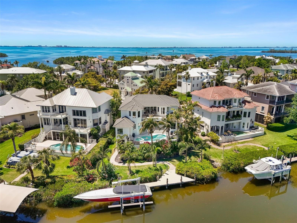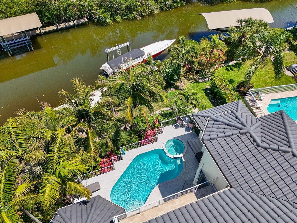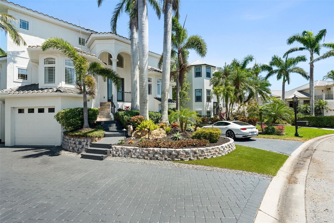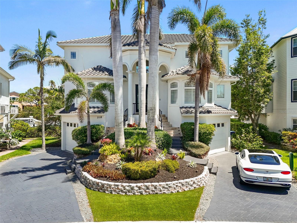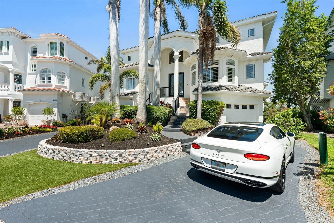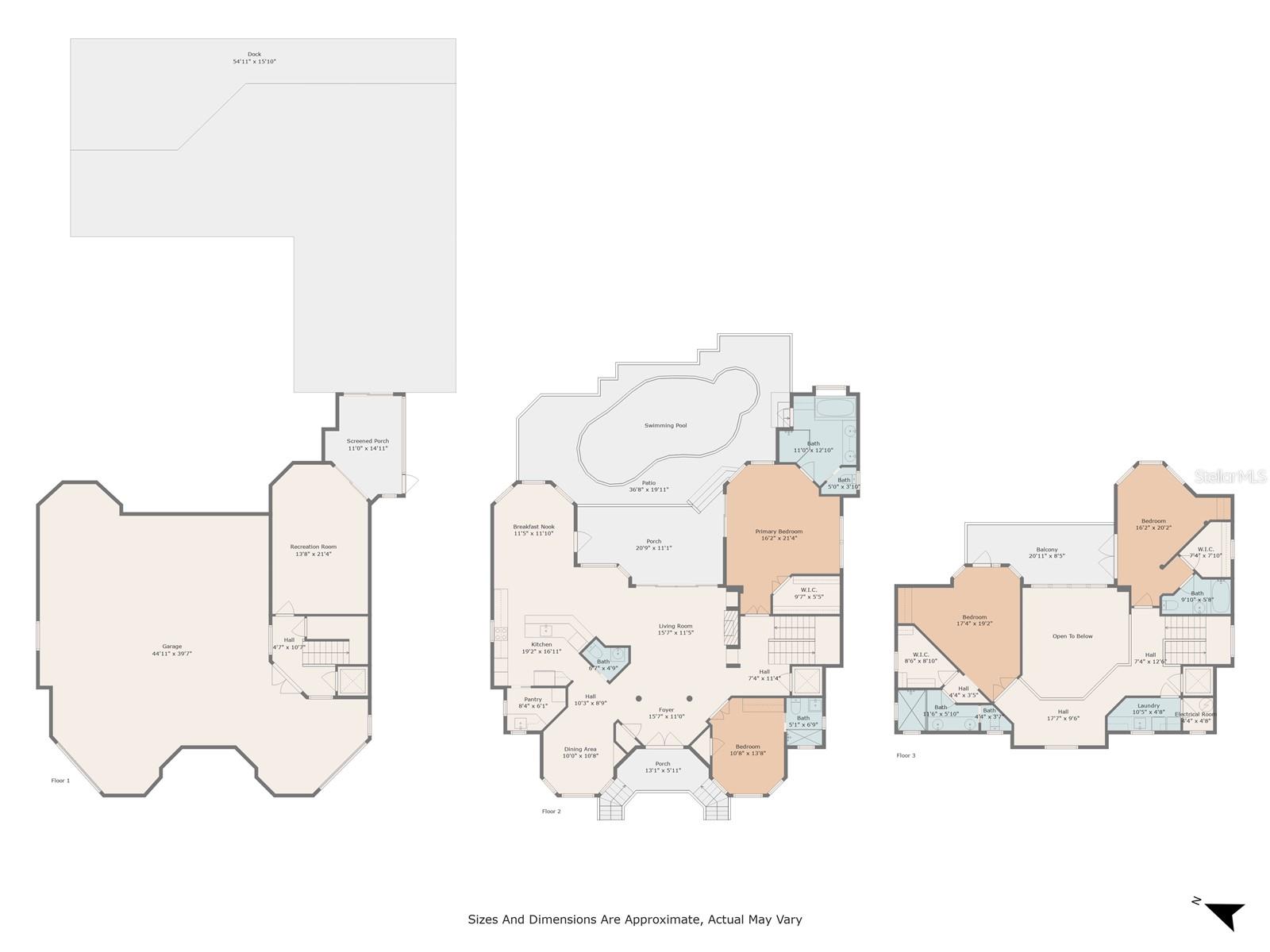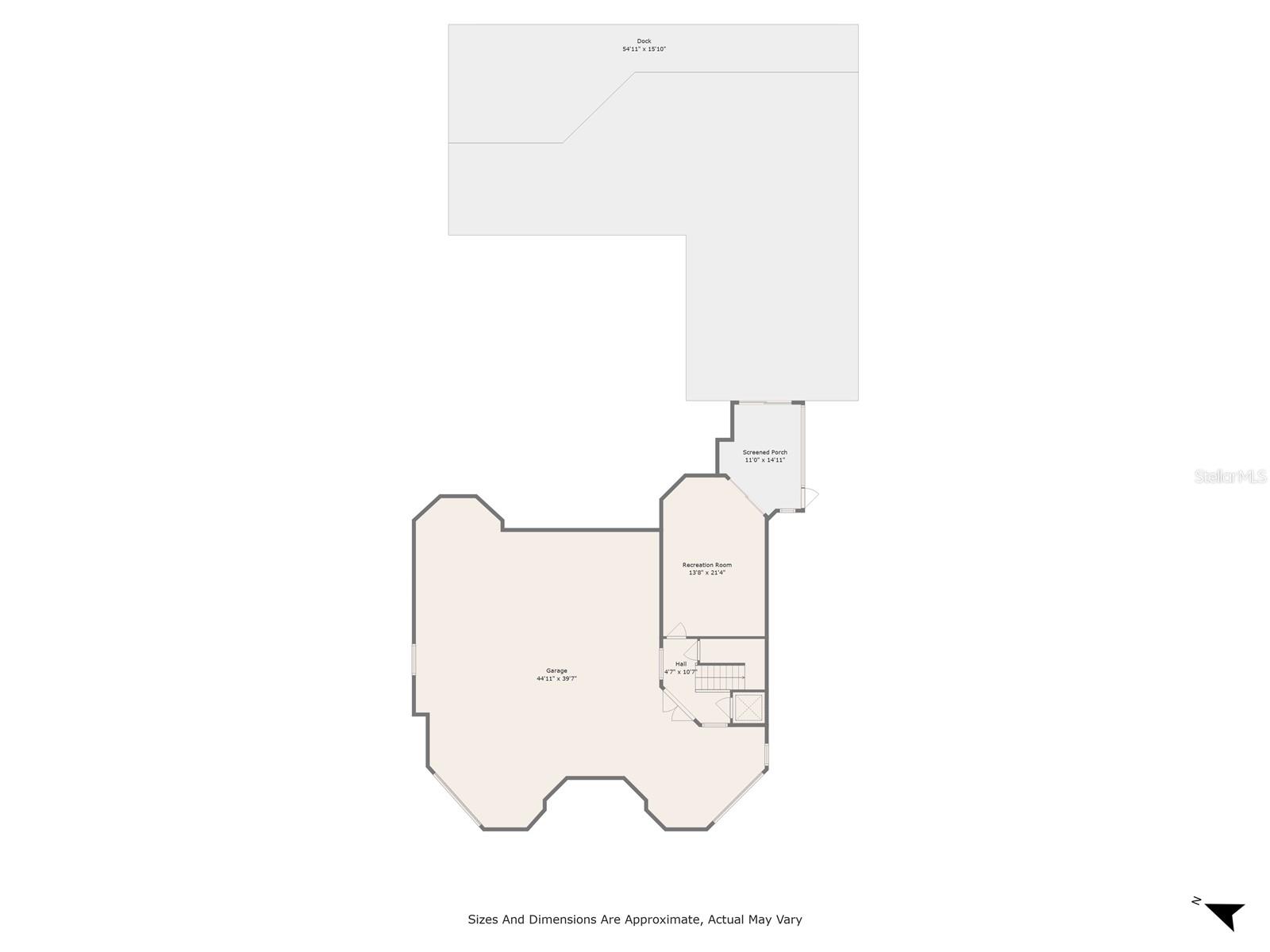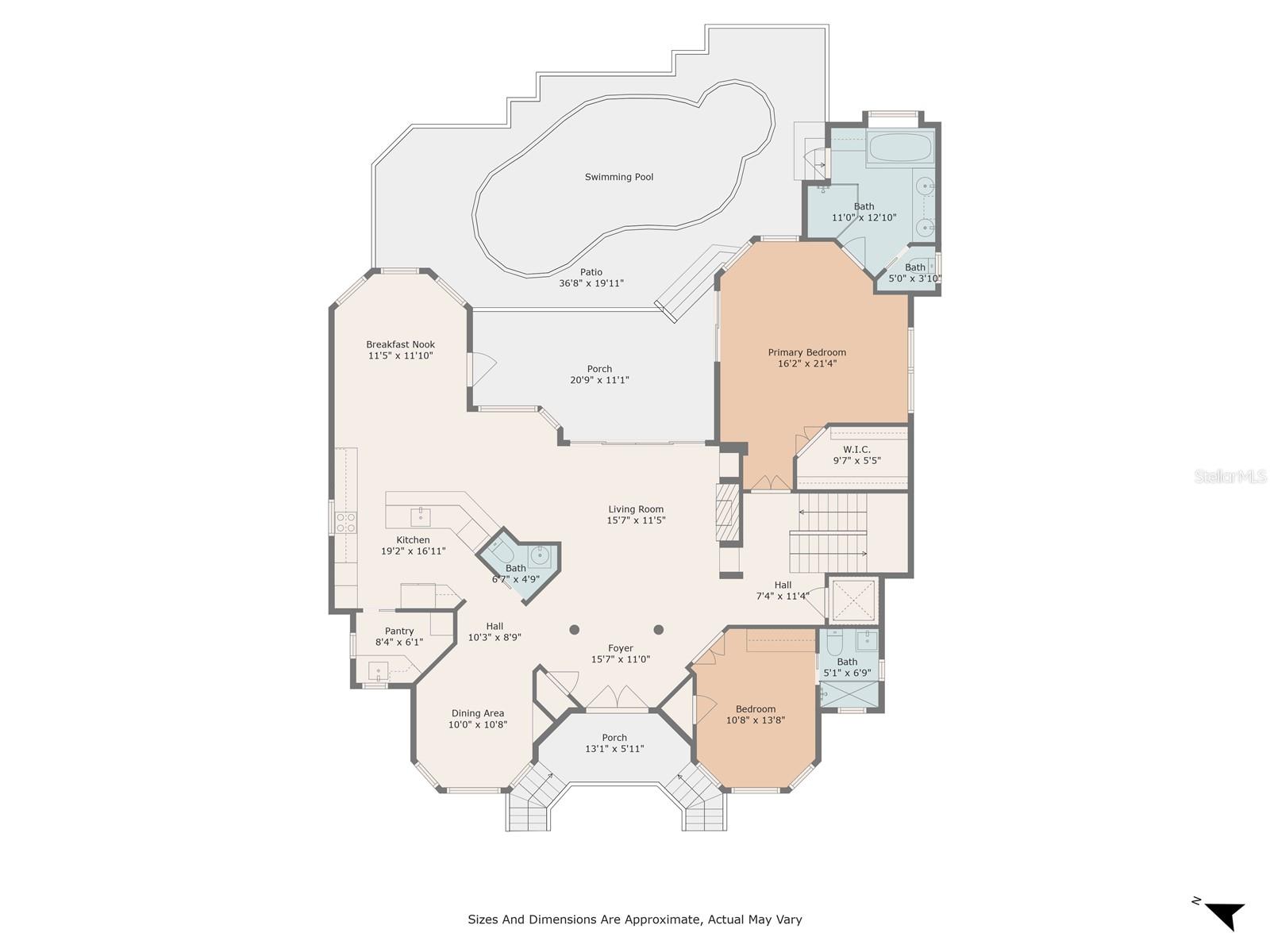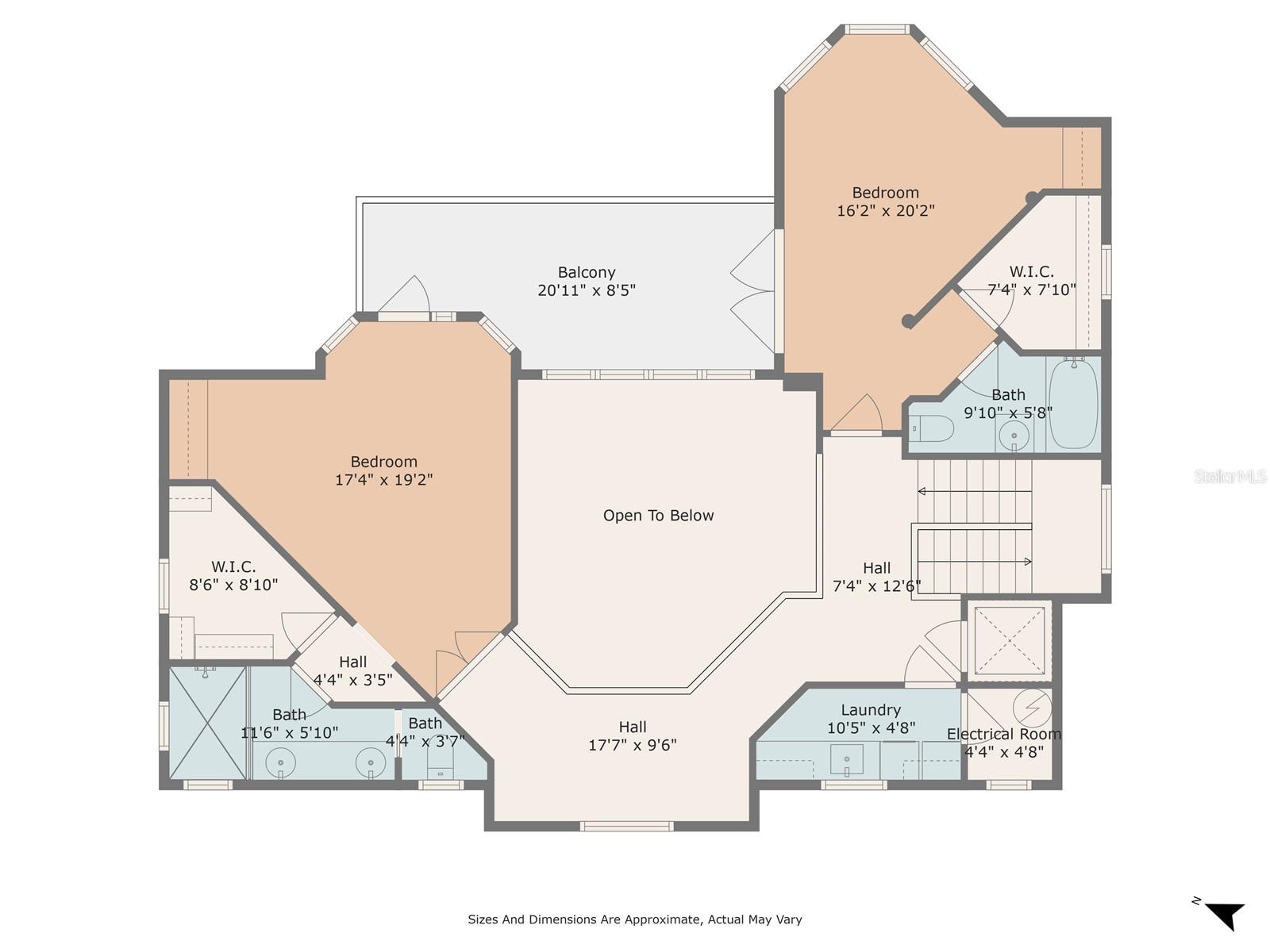7118 Hawks Harbor Circle, BRADENTON, FL 34207
Property Photos

Would you like to sell your home before you purchase this one?
Priced at Only: $3,400,000
For more Information Call:
Address: 7118 Hawks Harbor Circle, BRADENTON, FL 34207
Property Location and Similar Properties
- MLS#: A4649103 ( Residential )
- Street Address: 7118 Hawks Harbor Circle
- Viewed: 43
- Price: $3,400,000
- Price sqft: $553
- Waterfront: Yes
- Wateraccess: Yes
- Waterfront Type: Canal - Saltwater
- Year Built: 2005
- Bldg sqft: 6144
- Bedrooms: 3
- Total Baths: 5
- Full Baths: 4
- 1/2 Baths: 1
- Garage / Parking Spaces: 5
- Days On Market: 51
- Additional Information
- Geolocation: 27.4147 / -82.5777
- County: MANATEE
- City: BRADENTON
- Zipcode: 34207
- Subdivision: Hawks Harbor
- Elementary School: Bayshore Elementary
- Middle School: Electa Arcotte Lee Magnet
- High School: Bayshore High
- Provided by: SARABAY REAL ESTATE INC
- Contact: Lisa Kartz
- 941-355-7696

- DMCA Notice
-
DescriptionLuxury Waterfront Living in Hawks Harbor 4 Bedrooms | 4.5 Baths | Gated Community | Pool & Spa | A/C 5 Car Garage | Private Dock & Lift Welcome to 7118 Hawks Harbor Circle, a stunning custom waterfront residence in the exclusive gated community of Hawks Harborideally located just minutes from downtown Sarasota and the Gulf Coasts award winning beaches. With four en suite bedrooms and an additional half bath, this home blends timeless design, modern updates, and relaxed coastal luxury. A dramatic wall of windows and soaring ceilings fill the great room with natural light, centered around a sleek gas fireplace. The open concept layout flows into the recently updated kitchen featuring quartz countertops, new appliances, a butlers pantry, and both casual and formal dining areas. The main level includes the spacious primary suite along with a second en suite guest bedroom. Upstairs, two additional en suite bedrooms open to a private 21 foot balcony with tranquil views. A half bath is conveniently located for guests. On the ground level, a large bonus room with mini split A/C offers flexible space for a gym, studio, or media room. A private elevator services all three levels for ease and comfort. Step outside to enjoy the saltwater, heated pool and spa, retractable screened lanai, and lush tropical landscaping. A paver walkway leads to your private dock with 16,000 lb lift, offering direct, no bridge access to Sarasota Bay. Improvements include: Renovated kitchen and bathrooms New tile, carpet, lighting, and hardware throughout Whole house water filtration Plantation shutters + UV tinted windows Air conditioned 5 car garage with epoxy floors, LED lighting, and custom cabinetry Dock and patio upgrades Resurfaced pool and spa with new tile, pump, jets, and pavers Over 30 new low voltage landscape lighting fixtures. Dont miss the opportunity to experience the very best of Sarasota waterfront livingschedule your private showing today.
Payment Calculator
- Principal & Interest -
- Property Tax $
- Home Insurance $
- HOA Fees $
- Monthly -
For a Fast & FREE Mortgage Pre-Approval Apply Now
Apply Now
 Apply Now
Apply NowFeatures
Building and Construction
- Covered Spaces: 0.00
- Exterior Features: Balcony, French Doors, Lighting, Private Mailbox, Sliding Doors
- Flooring: Bamboo, Carpet, Tile
- Living Area: 3267.00
- Roof: Tile
Land Information
- Lot Features: Flood Insurance Required, FloodZone, Landscaped, Sidewalk, Paved, Private
School Information
- High School: Bayshore High
- Middle School: Electa Arcotte Lee Magnet
- School Elementary: Bayshore Elementary
Garage and Parking
- Garage Spaces: 5.00
- Open Parking Spaces: 0.00
- Parking Features: Driveway, Garage Door Opener, Garage Faces Side, Ground Level
Eco-Communities
- Pool Features: Gunite, Heated, In Ground
- Water Source: Public
Utilities
- Carport Spaces: 0.00
- Cooling: Central Air, Ductless
- Heating: Central, Electric
- Pets Allowed: Cats OK, Dogs OK
- Sewer: Public Sewer
- Utilities: Cable Connected, Electricity Connected, Natural Gas Connected, Public, Sewer Connected, Water Connected
Amenities
- Association Amenities: Gated
Finance and Tax Information
- Home Owners Association Fee: 1146.00
- Insurance Expense: 0.00
- Net Operating Income: 0.00
- Other Expense: 0.00
- Tax Year: 2024
Other Features
- Appliances: Built-In Oven, Cooktop, Dishwasher, Disposal, Electric Water Heater, Kitchen Reverse Osmosis System, Microwave, Range Hood, Refrigerator, Water Filtration System, Wine Refrigerator
- Association Name: COLLEEN FLETCHER / DELLCOR
- Association Phone: 941-358-3366
- Country: US
- Furnished: Negotiable
- Interior Features: Built-in Features, Ceiling Fans(s), Central Vaccum, Crown Molding, Eat-in Kitchen, Elevator, High Ceilings, Primary Bedroom Main Floor, Solid Surface Counters, Solid Wood Cabinets, Split Bedroom, Thermostat, Tray Ceiling(s), Walk-In Closet(s), Window Treatments
- Legal Description: LOT 17 HAWKS HARBOR PI#66636.1085/9
- Levels: Three Or More
- Area Major: 34207 - Bradenton/Fifty Seventh Avenue
- Occupant Type: Owner
- Parcel Number: 6663610859
- Style: Custom
- View: Water
- Views: 43
- Zoning Code: PDR/A1
Nearby Subdivisions
Bayshore Garden
Bayshore Gardens Sec 1
Bayshore Gardens Sec 11
Bayshore Gardens Sec 12
Bayshore Gardens Sec 2
Bayshore Gardens Sec 3
Bayshore Gardens Sec 32
Bayshore Gardens Sec 33
Bayshore Gardens Sec 4
Bayshore Gardens Sec 7
Cambridge Village
Fair Lane Acres
Hawks Harbor
Holiday Heights 2nd Add
Holiday Heights First Add
Holiday Hts
Mccollums Lake
Oakwood Villas Sec C
Park Acres Estates Sec I
Parklawn
Parkway Villas
Pennsylvania Park
Pinewood Village
Roberts Park
Southwood Village First Add Re
Southwood Village Rep Of A Por
Tangelo Park
Tangelo Park 1st
Tangelo Park First Add
Trailer Estates
Villager Apts
Vivienda At Bradenton Ii
Vogelsangs Brasota Manor
Westbury Court
Whitfield Estates Ctd
Woodland Village
Woodswhitfield
Worns Park



