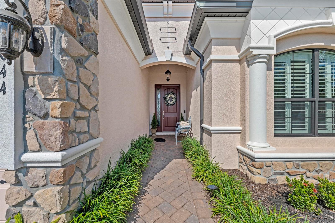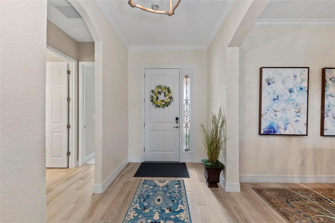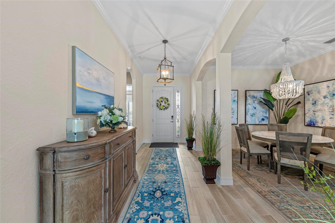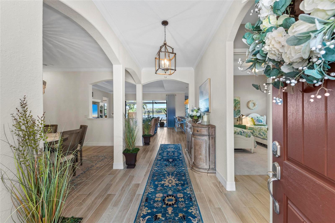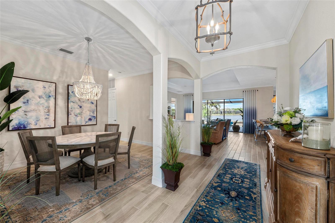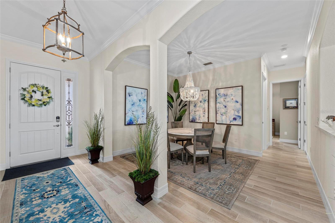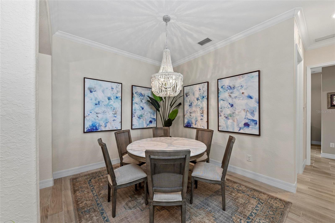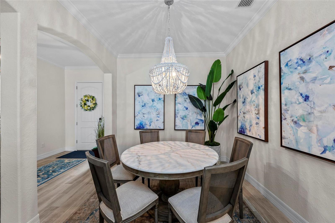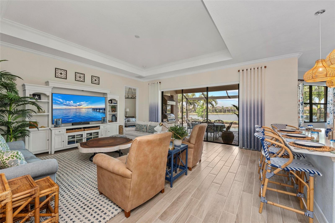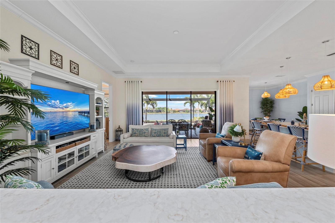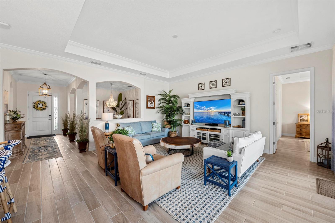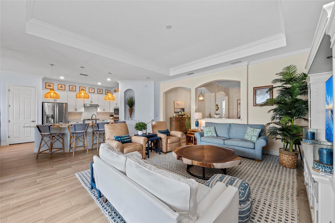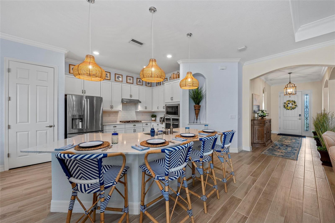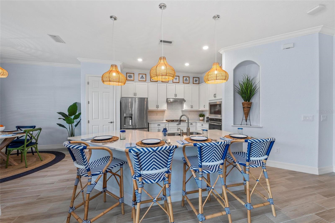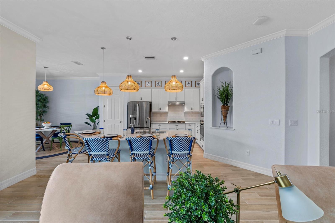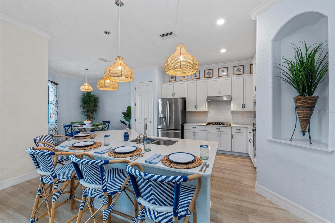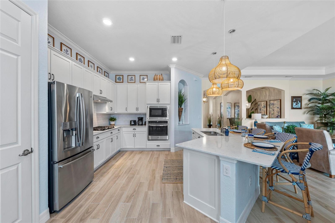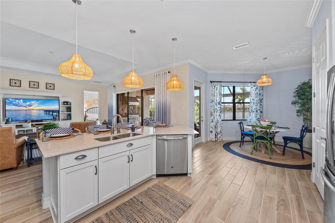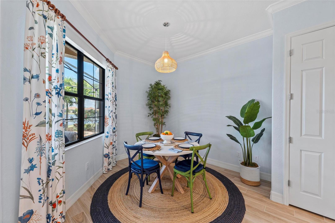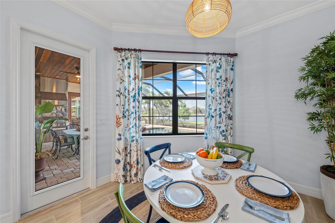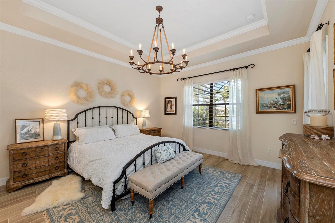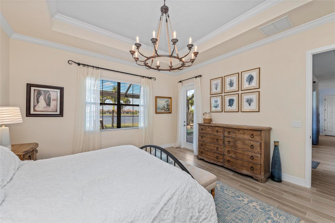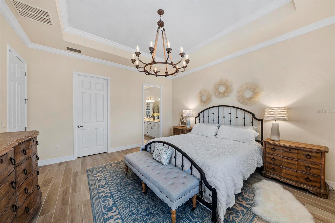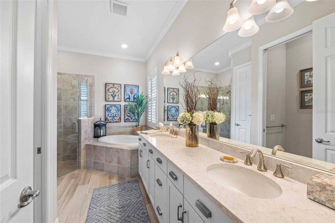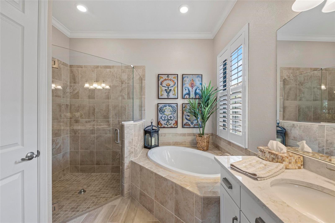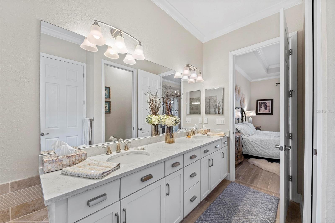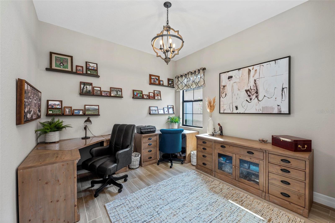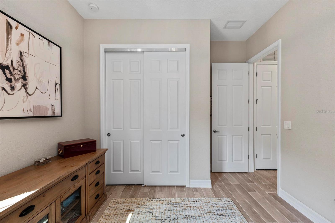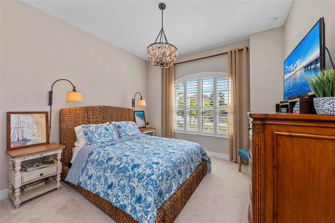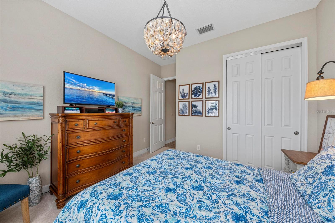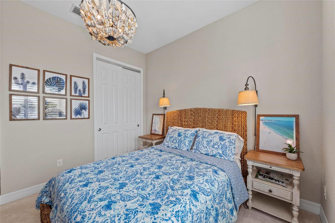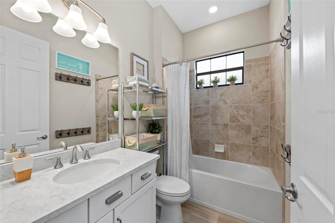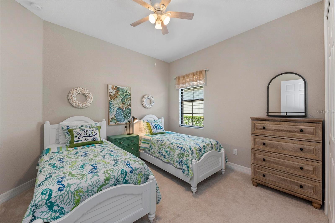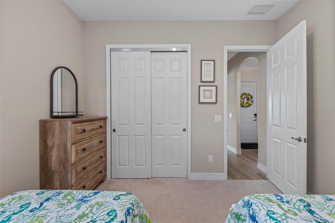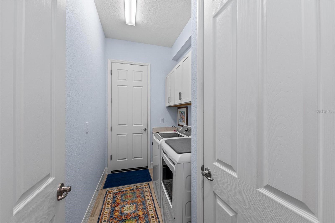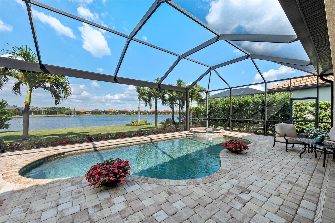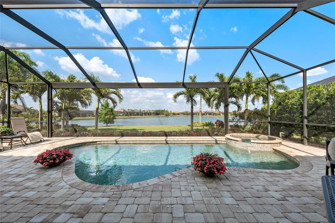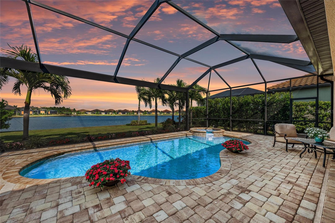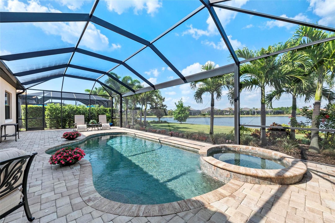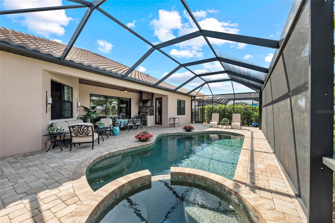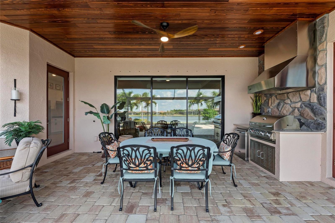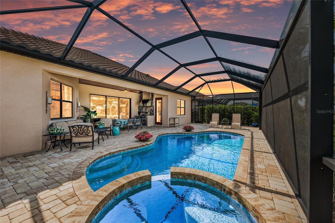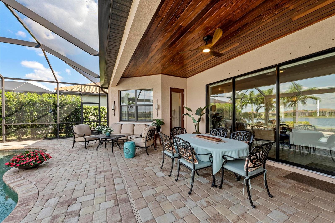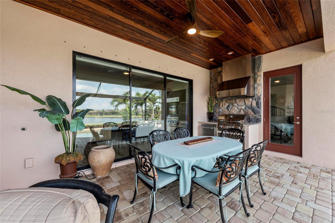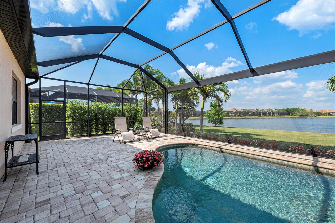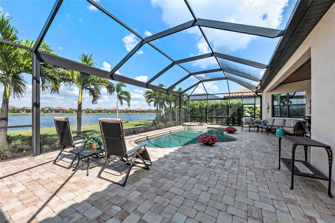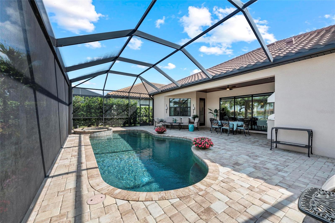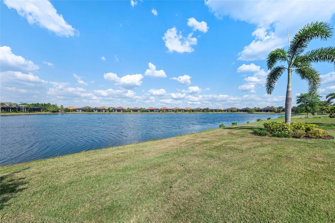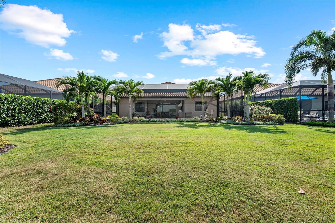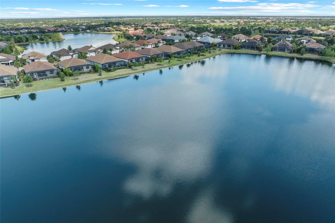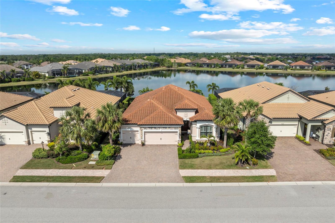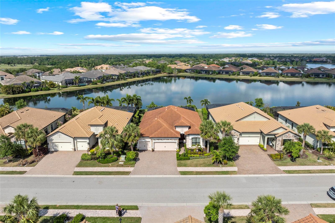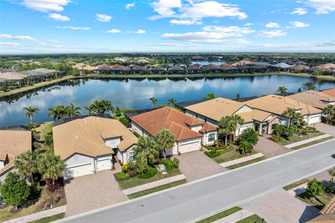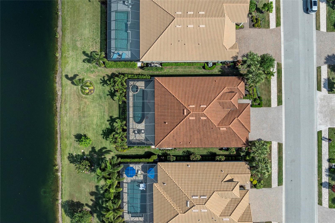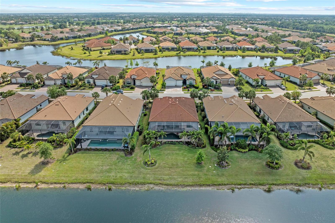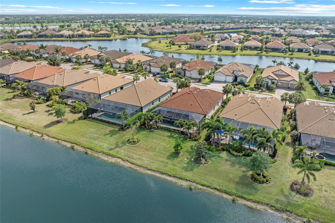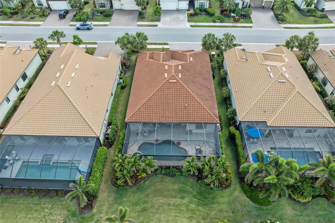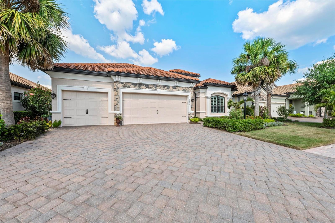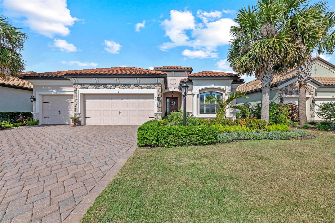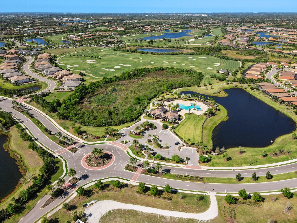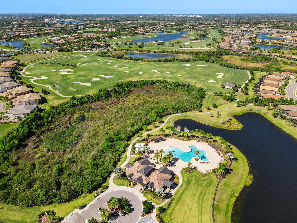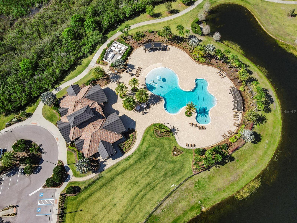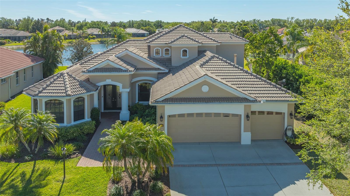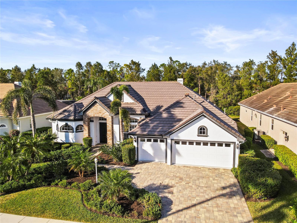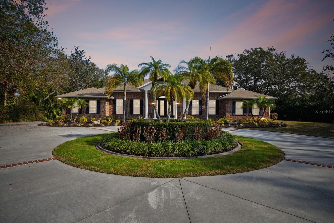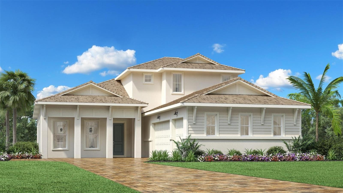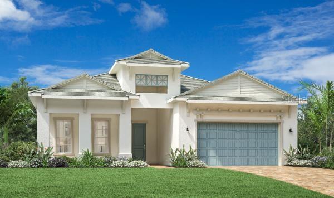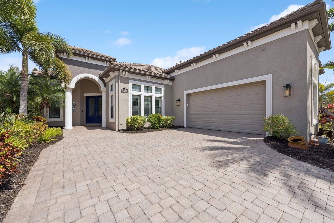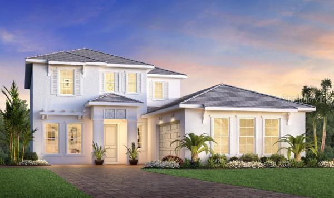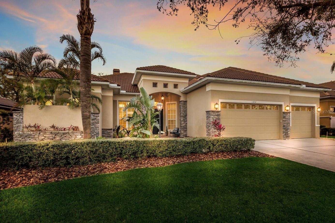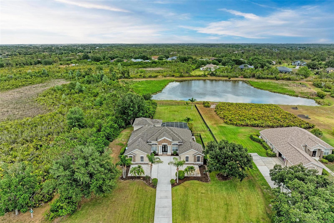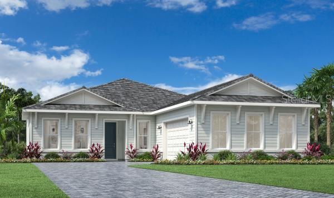7044 Whittlebury Trail, BRADENTON, FL 34202
Property Photos
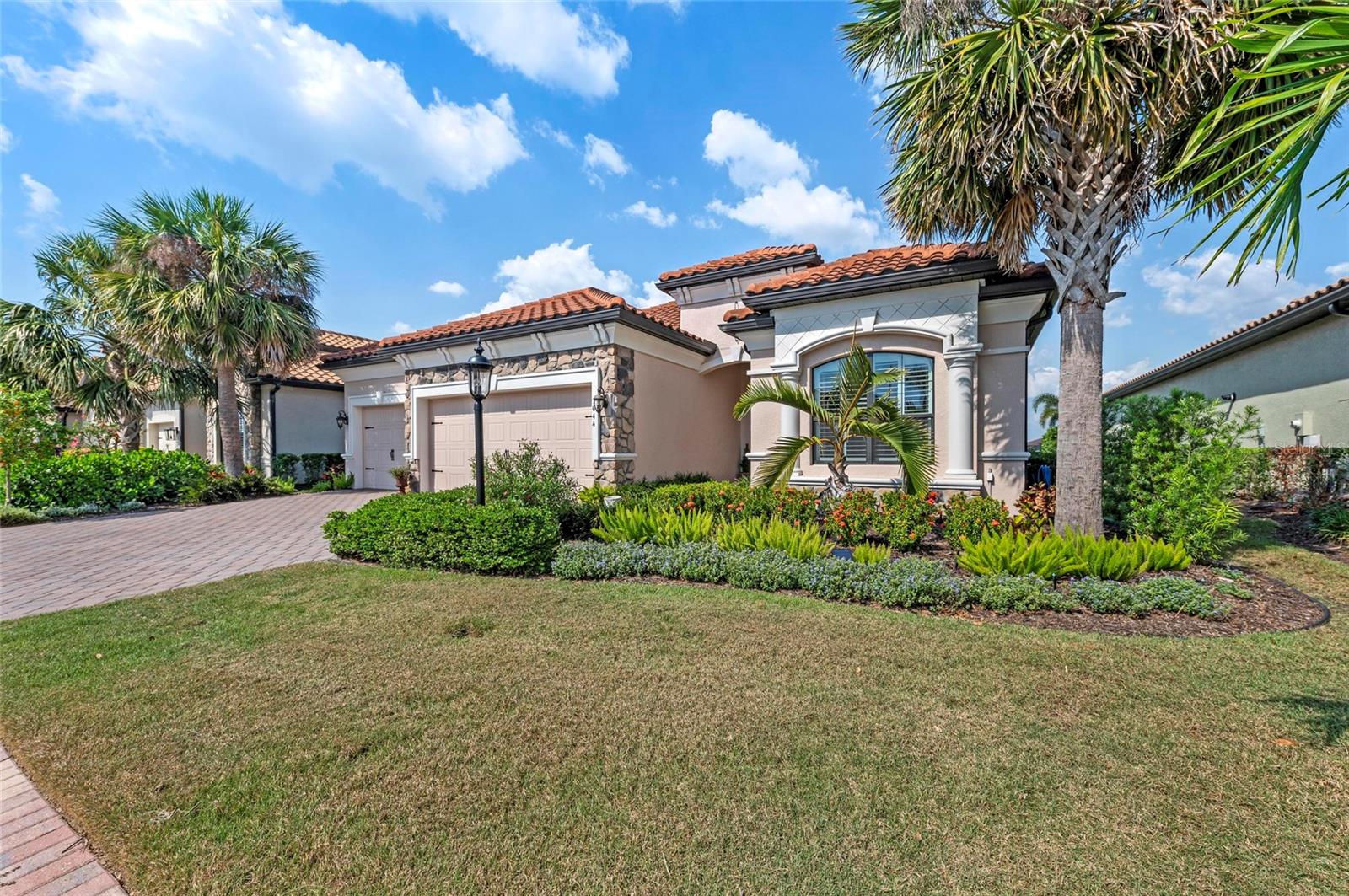
Would you like to sell your home before you purchase this one?
Priced at Only: $1,075,000
For more Information Call:
Address: 7044 Whittlebury Trail, BRADENTON, FL 34202
Property Location and Similar Properties
- MLS#: A4648866 ( Residential )
- Street Address: 7044 Whittlebury Trail
- Viewed: 1
- Price: $1,075,000
- Price sqft: $341
- Waterfront: Yes
- Wateraccess: Yes
- Waterfront Type: Lake Front
- Year Built: 2019
- Bldg sqft: 3151
- Bedrooms: 4
- Total Baths: 2
- Full Baths: 2
- Garage / Parking Spaces: 3
- Days On Market: 50
- Additional Information
- Geolocation: 27.413 / -82.3817
- County: MANATEE
- City: BRADENTON
- Zipcode: 34202
- Subdivision: Country Club East At Lakewood
- Elementary School: Robert E Willis Elementary
- Middle School: Nolan Middle
- High School: Lakewood Ranch High
- Provided by: RANCH REALTY
- Contact: Kevin Bryceland
- 941-228-1229

- DMCA Notice
-
DescriptionStunning Lakefront Home with Premier View in Country Club East, where elegance meets tranquility in the heart of Lakewood Ranch. This beautifully updated home boasts the best lake view in the entire neighborhooda true showstopper that delivers breathtaking views and a peaceful backdrop every day. Step inside to discover a thoughtfully designed floor plan filled with natural light and upscale finishes. The lanai has been transformed with a brand new panoramic screen, offering unobstructed views of the waterperfect for relaxing or entertaining at the outdoor kitchen. You'll also love the charming wood ceiling detail on the lanai and front porch, adding warm character and curb appeal. The interior features updated countertops that enhance the bathrooms modern style, making it a relaxing retreat. Every space in this home has been meticulously maintained and recently enhanced, offering a move in ready experience for the next lucky homeowner. Located within the gates of Country Club East, residents enjoy resort style amenities, walking trails, and close proximity to world class golf, shopping, dining, and top rated schools. The Longcliffe area of Country Club East has an active social committee that brings residents together for lots of different activities. Dont miss this rare opportunity to own a slice of paradise with unmatched lake views and fresh, stylish updates.
Payment Calculator
- Principal & Interest -
- Property Tax $
- Home Insurance $
- HOA Fees $
- Monthly -
For a Fast & FREE Mortgage Pre-Approval Apply Now
Apply Now
 Apply Now
Apply NowFeatures
Building and Construction
- Builder Model: Princeton
- Builder Name: WCI Communities LLC
- Covered Spaces: 0.00
- Exterior Features: Hurricane Shutters, Lighting, Outdoor Kitchen, Rain Gutters, Sidewalk, Sliding Doors, Sprinkler Metered
- Flooring: Carpet, Tile
- Living Area: 2245.00
- Other Structures: Outdoor Kitchen
- Roof: Concrete, Tile
Property Information
- Property Condition: Completed
Land Information
- Lot Features: In County, Near Golf Course, Sidewalk, Paved
School Information
- High School: Lakewood Ranch High
- Middle School: Nolan Middle
- School Elementary: Robert E Willis Elementary
Garage and Parking
- Garage Spaces: 3.00
- Open Parking Spaces: 0.00
Eco-Communities
- Pool Features: Gunite, Heated, In Ground, Screen Enclosure
- Water Source: Public
Utilities
- Carport Spaces: 0.00
- Cooling: Central Air
- Heating: Central
- Pets Allowed: Breed Restrictions, Yes
- Sewer: Public Sewer
- Utilities: BB/HS Internet Available, Cable Available, Electricity Connected, Natural Gas Connected, Phone Available, Public, Sewer Connected, Sprinkler Recycled, Underground Utilities
Finance and Tax Information
- Home Owners Association Fee Includes: Pool, Maintenance Grounds, Management, Private Road, Recreational Facilities
- Home Owners Association Fee: 3714.00
- Insurance Expense: 0.00
- Net Operating Income: 0.00
- Other Expense: 0.00
- Tax Year: 2024
Other Features
- Appliances: Built-In Oven, Convection Oven, Cooktop, Dishwasher, Disposal, Dryer, Exhaust Fan, Microwave, Range, Range Hood, Refrigerator, Washer
- Association Name: Castle Group
- Association Phone: 1-800-337-5850
- Country: US
- Interior Features: Crown Molding, Eat-in Kitchen, High Ceilings, Open Floorplan, Solid Surface Counters, Split Bedroom, Stone Counters, Thermostat, Walk-In Closet(s)
- Legal Description: LOT 19 UNIT 1 COUNTRY CLUB EAST AT LAKEWOOD RANCH SUBPH YY, UNIT 1 AKA LONGCLIFFE, UNIT 2 AKA HAWKSTONE & UNITS 3 & 4 AKA EAGLESCLIFFE PI#5865.8095/9
- Levels: One
- Area Major: 34202 - Bradenton/Lakewood Ranch/Lakewood Rch
- Occupant Type: Owner
- Parcel Number: 586580959
- Style: Contemporary
- View: Water
- Zoning Code: RSF
Similar Properties
Nearby Subdivisions
0587600 River Club South Subph
0587600; River Club South Subp
Braden Woods Ph Ii
Braden Woods Ph Iii
Braden Woods Ph Iv
Braden Woods Ph V
Braden Woods Ph Vi
Braden Woods Sub Ph Ii
Concession Ph I
Concession Ph Ii Blk B Ph Iii
Country Club East At Lakewd Rn
Country Club East At Lakewood
Del Webb
Del Webb Ph Ib Subphases D F
Del Webb Ph Ii Subphases 2a 2b
Del Webb Ph Iv Subph 4a 4b
Del Webb Ph Iv Subph 4a & 4b
Del Webb Ph V Sph D
Del Webb Ph V Subph 5a 5b 5c
Del Webb Ph V Subph 5a, 5b & 5
Greenbrook Village Subphase Bb
Isles At Lakewood Ranch Ph I-a
Isles At Lakewood Ranch Ph Ia
Isles At Lakewood Ranch Ph Ii
Isles At Lakewood Ranch Ph Iv
Lake Club
Lakewood Ranch Country Club Vi
Not Applicable
Oakbrooke Ii At River Club Nor
Palmbrooke At River Club North
Panther Ridge
Pomello Park
Preserve At Panther Ridg
Preserve At Panther Ridge
Preserve At Panther Ridge Ph I
Preserve At Panther Ridge Ph V
River Club
River Club North Lts 113147
River Club North Lts 185
River Club South Subphase Iii
River Club South Subphase Iv
River Club South Subphase V-a
River Club South Subphase V-b1
River Club South Subphase Va
River Club South Subphase Vb1
River Club South Subphase Vb3
The Isles At Lakewood Ranch Ph



