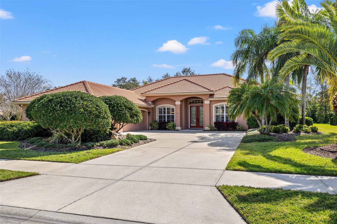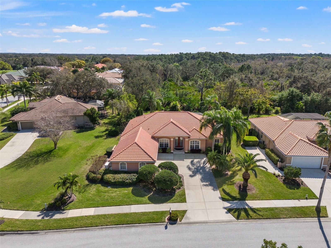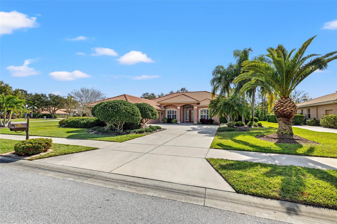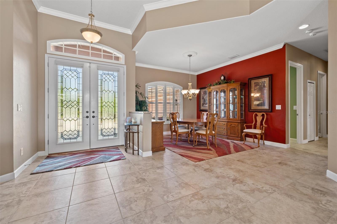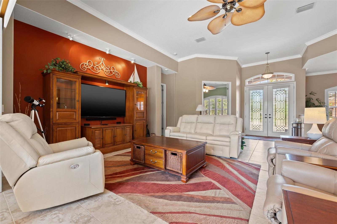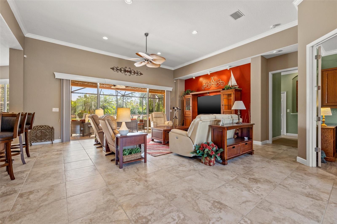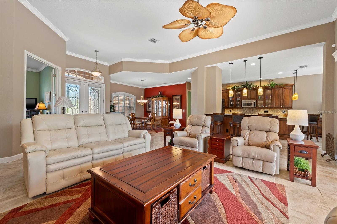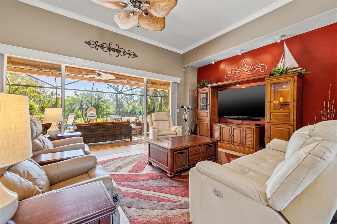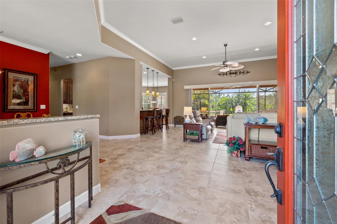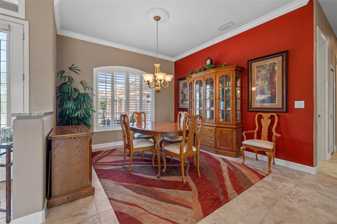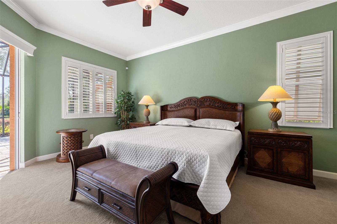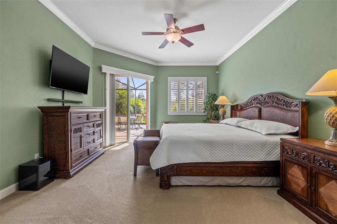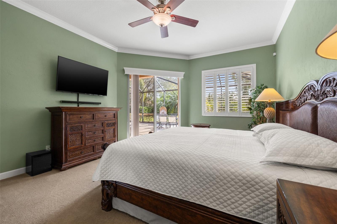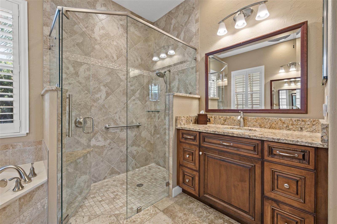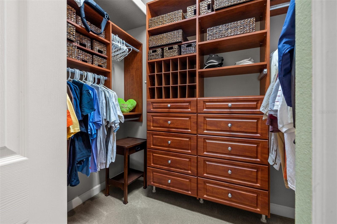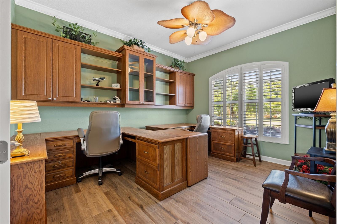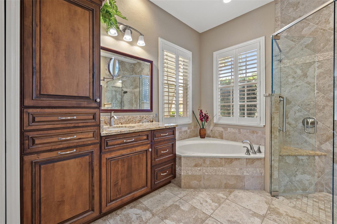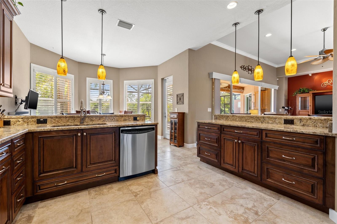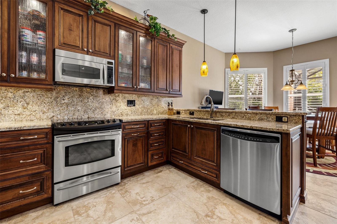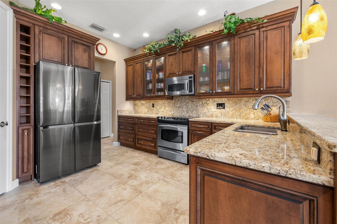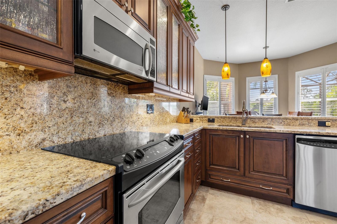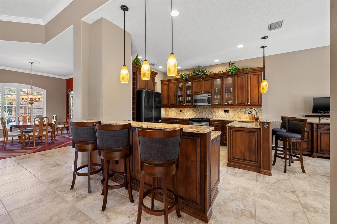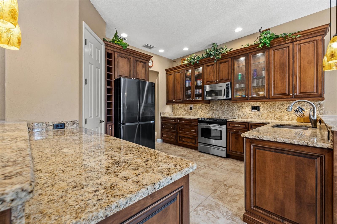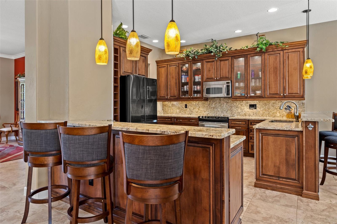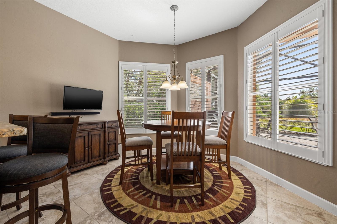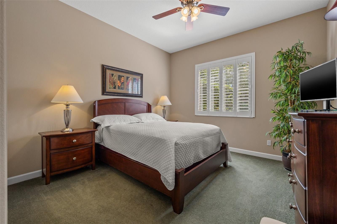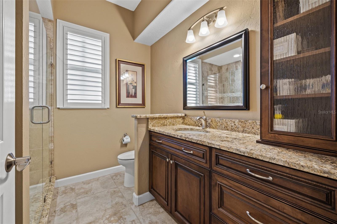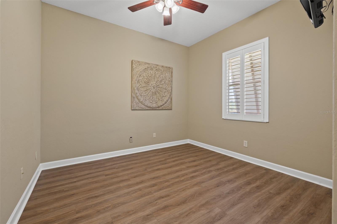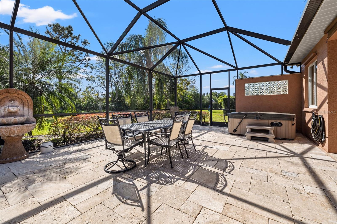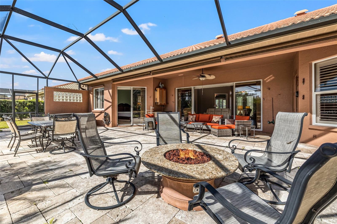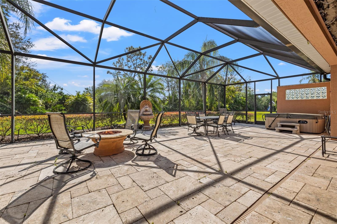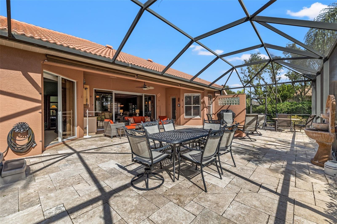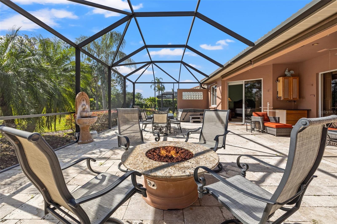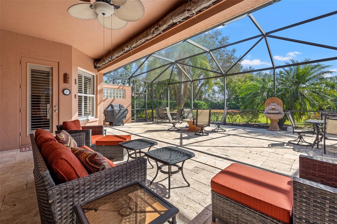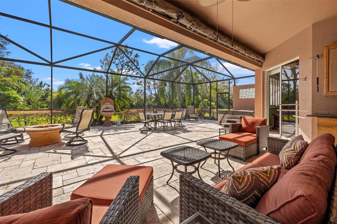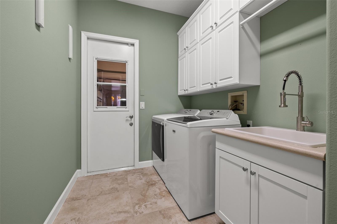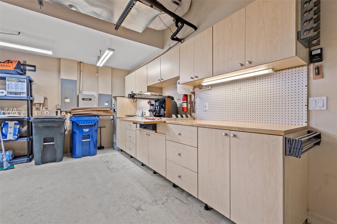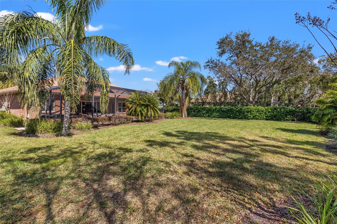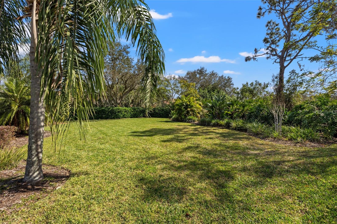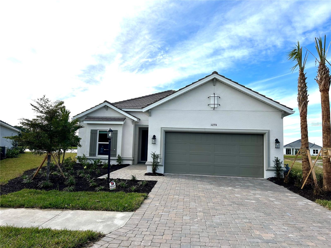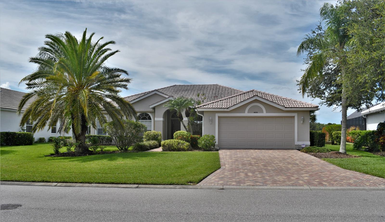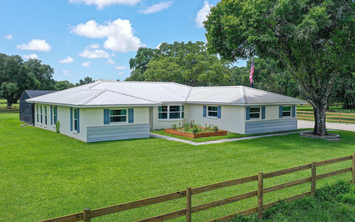8445 Lone Eagle Way, SARASOTA, FL 34241
Property Photos
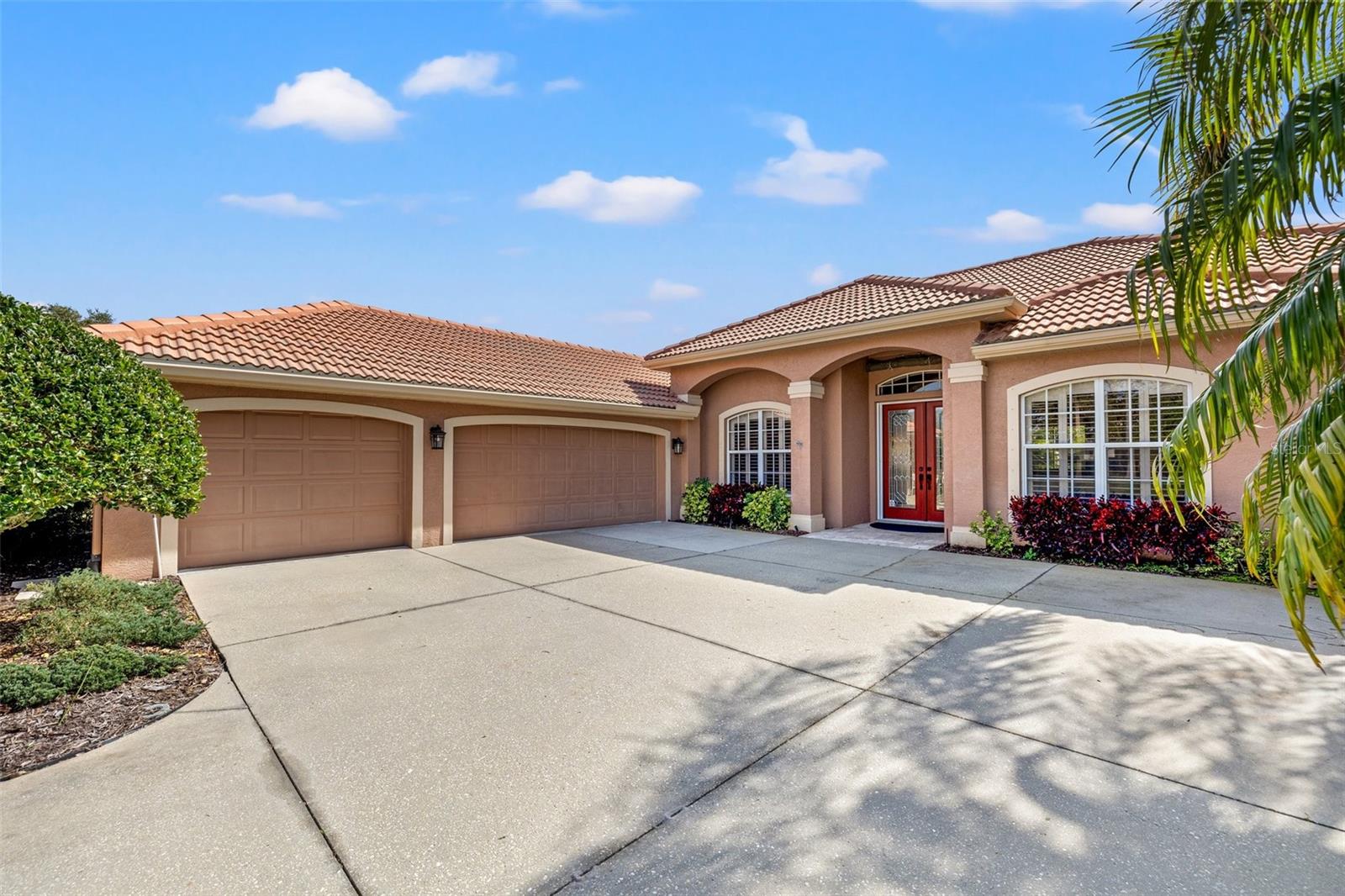
Would you like to sell your home before you purchase this one?
Priced at Only: $5,500
For more Information Call:
Address: 8445 Lone Eagle Way, SARASOTA, FL 34241
Property Location and Similar Properties
- MLS#: A4648053 ( Residential Lease )
- Street Address: 8445 Lone Eagle Way
- Viewed: 7
- Price: $5,500
- Price sqft: $2
- Waterfront: No
- Year Built: 2000
- Bldg sqft: 3456
- Bedrooms: 3
- Total Baths: 2
- Full Baths: 2
- Garage / Parking Spaces: 3
- Days On Market: 10
- Additional Information
- Geolocation: 27.2786 / -82.3947
- County: SARASOTA
- City: SARASOTA
- Zipcode: 34241
- Subdivision: Misty Crk Eagles Watch
- Provided by: BETTER HOMES & GARDENS REAL ES
- Contact: Jan Jordan
- 941-556-9100

- DMCA Notice
-
DescriptionWelcome to Misty Creek an established community of distinguished residences that exude individual character while enjoying the allure of natural beauty and solitude. Situated on a prime corner lot with .4 acres of land, the home offers a vast and meticulously maintained yard that backs up to a serene preserve providing privacy and a picturesque backdrop. As you enter through the double glass hurricane entry doors, you will see through to the breathtaking preserve views. The incredible attention to detail is evident with the crown molding, finely detailed custom cabinetry, and plantation shutters throughout. This home features 3 bedrooms plus an office with an abundance of space for all to enjoy. Step into the heart of the home and enjoy a meticulously remodeled kitchen with granite countertops, wood cabinets, a breakfast bar, a large pantry, wine cooler and eat in nook. Whether you're a gourmet cook or simply cherishing moments spent with loved ones, the kitchen is designed to impress. Off the kitchen is the spacious great room which is perfect for casual living and entertaining guests or enjoying peaceful evenings with family. Expansive sliding doors lead to the large, expanded lanai with a refreshing hot tub and paver deck which sets the tone for indoor/outdoor Florida living. Enjoy the incredible outside screened lanai without the expense and hassles of maintaining a pool. Privacy is paramount, thanks to the thoughtfully designed split bedroom plan. The spacious primary bedroom features crown molding, two walk in closets with custom built ins, and an exquisite ensuite bathroom with double vanity, roman tub, and a separate walk in shower. The office/den has stylish built in bookcases and desks that provide a beautiful place to work or study from home. The guest bedrooms are private and share a beautiful guest bath with wood cabinetry and walk in shower. Additional exterior features include a new high efficiency AC, system 3 car side entry garage, Generac generator, hurricane shutters and screens, garage cabinetry and workshop. The Misty Creek community hosts a lovely golf course and club (membership is optional). There are two gated entries, one of which is manned 24 hrs. Easy access to the Interstate, shopping, dining, and more.
Payment Calculator
- Principal & Interest -
- Property Tax $
- Home Insurance $
- HOA Fees $
- Monthly -
For a Fast & FREE Mortgage Pre-Approval Apply Now
Apply Now
 Apply Now
Apply NowFeatures
Building and Construction
- Covered Spaces: 0.00
- Flooring: Carpet, Ceramic Tile, Luxury Vinyl
- Living Area: 2493.00
Land Information
- Lot Features: Conservation Area, Corner Lot, In County, Level, Near Golf Course, Private, Sidewalk, Paved
Garage and Parking
- Garage Spaces: 3.00
- Open Parking Spaces: 0.00
Eco-Communities
- Water Source: Public
Utilities
- Carport Spaces: 0.00
- Cooling: Central Air
- Heating: Central, Electric
- Pets Allowed: No
- Sewer: Public Sewer
- Utilities: Cable Available, Electricity Connected, Phone Available, Sewer Connected, Underground Utilities, Water Connected
Finance and Tax Information
- Home Owners Association Fee: 0.00
- Insurance Expense: 0.00
- Net Operating Income: 0.00
- Other Expense: 0.00
Rental Information
- Tenant Pays: Carpet Cleaning Fee, Cleaning Fee
Other Features
- Appliances: Dishwasher, Disposal, Dryer, Electric Water Heater, Microwave, Range, Refrigerator, Washer, Wine Refrigerator
- Association Name: Misty Creek HOA
- Country: US
- Furnished: Unfurnished
- Interior Features: Built-in Features, Ceiling Fans(s), Crown Molding, Eat-in Kitchen, High Ceilings, Kitchen/Family Room Combo, Open Floorplan, Primary Bedroom Main Floor, Solid Wood Cabinets, Split Bedroom, Stone Counters, Thermostat, Walk-In Closet(s), Window Treatments
- Levels: One
- Area Major: 34241 - Sarasota
- Occupant Type: Tenant
- Parcel Number: 0269041660
- Possession: Rental Agreement
- View: Trees/Woods
Owner Information
- Owner Pays: Grounds Care
Similar Properties
Nearby Subdivisions
0000071461
Cassia
Eastlake
Grand Park Ph 1
Heritage Oaks Golf Country Cl
Heritage Oaks Golf And
Heritage Oaks Veranda 7
Lake Sarasota
Misty Crk Eagles Watch
Myakka Valley Ranches
Preserve At Heron Lake
Preserve At Misty Creek
Red Hawk Reserve Ph 1
Sarasota Plantations
Serenoa Ph 2
Sky Ranch
Skye Ranch Nbrhd 2
Skye Ranch Nbrhd 2 Twnhms Nort
Skye Ranch Nbrhd 4 North
Skye Ranch Nbrhd 4 North Ph 1
Skye Ranch Nbrhd 4 North Ph I
Skye Ranch Nbrhd Two Twnhms
Skye Ranch Neighborhood Four N
Skysail
Veranda 1 At Heritage Oaks
Veranda 2 At Heritage Oaks
Veranda 3 At Heritage Oaks
Veranda 5 At Heritage Oaks
Veranda 7 At Heritage Oaks



