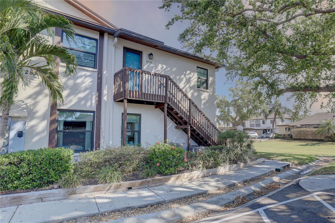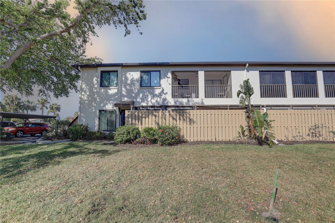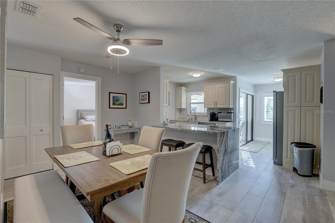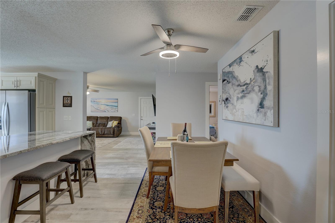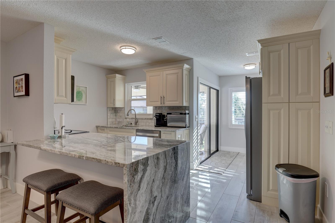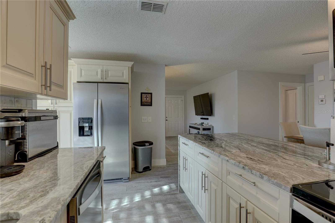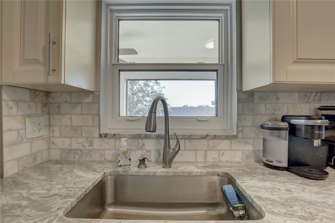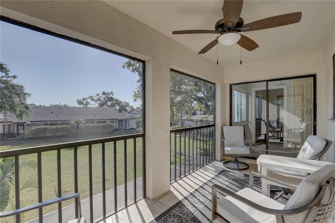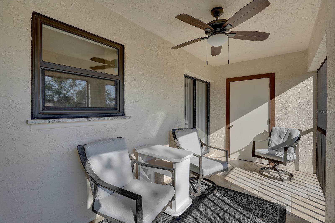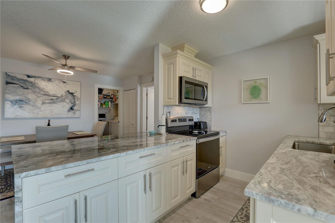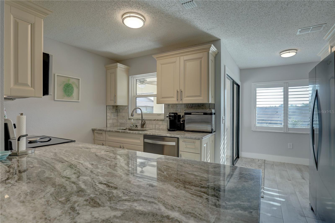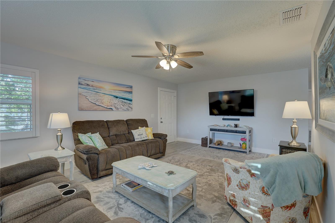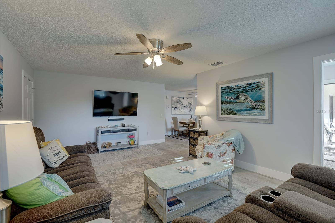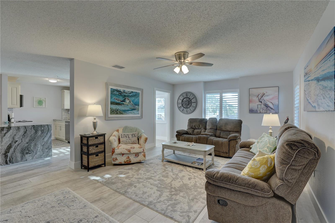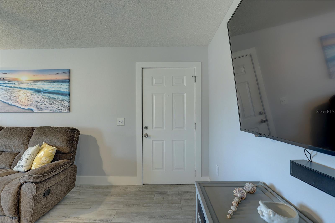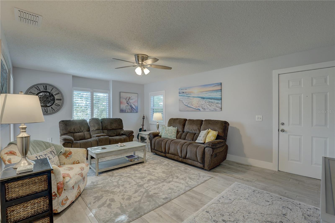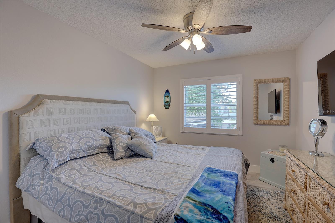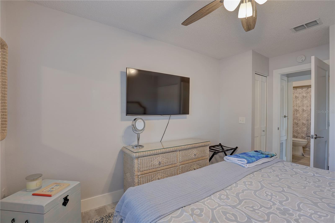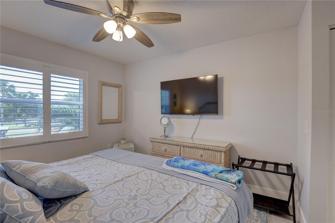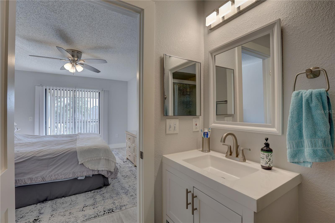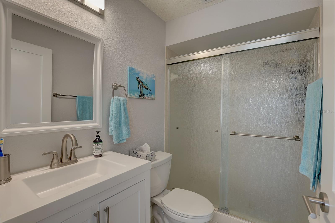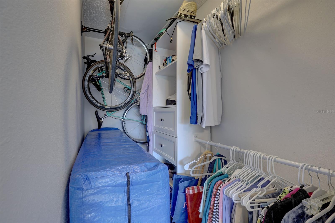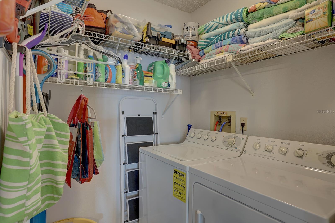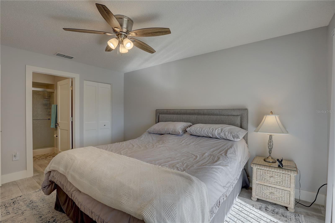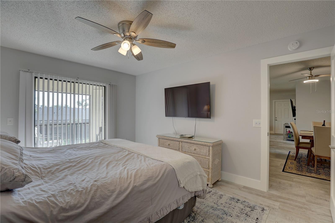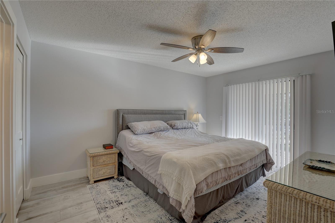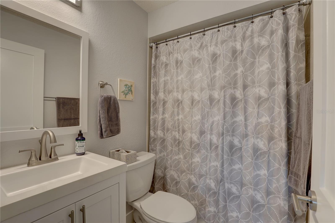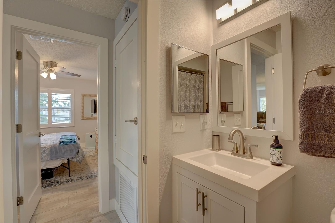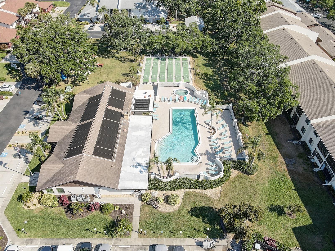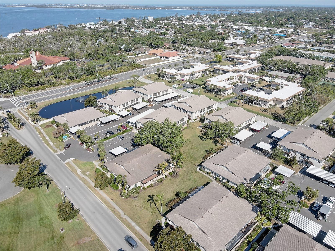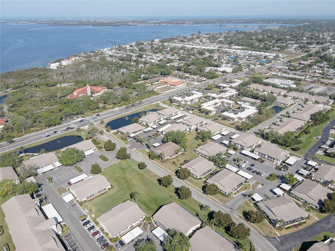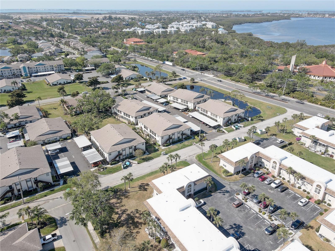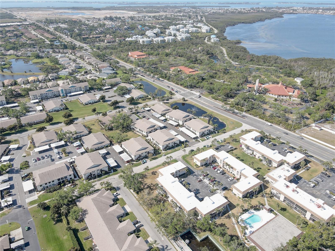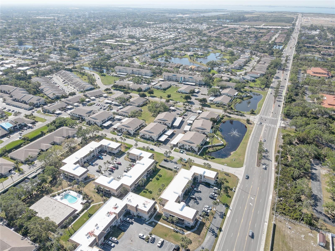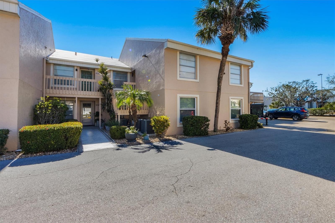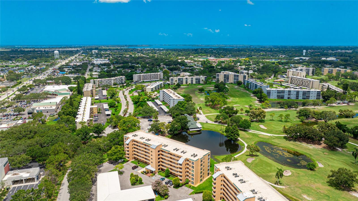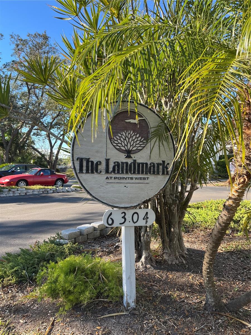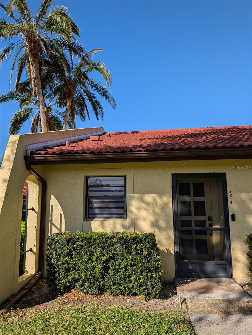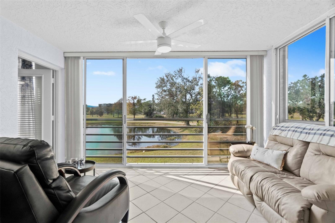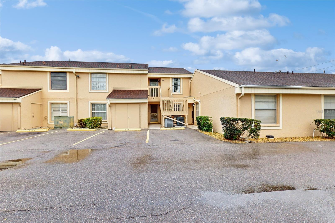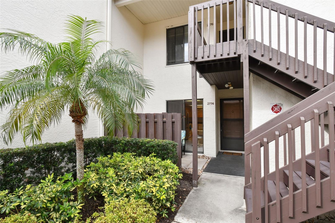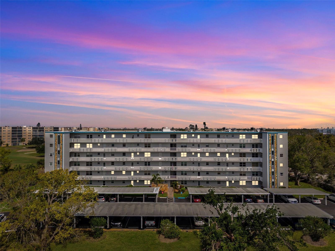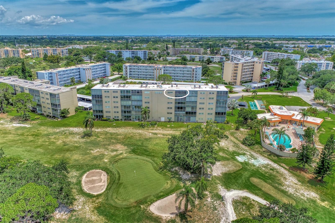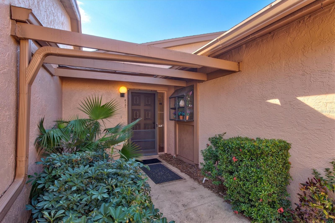2825 74th Street W, BRADENTON, FL 34209
Property Photos
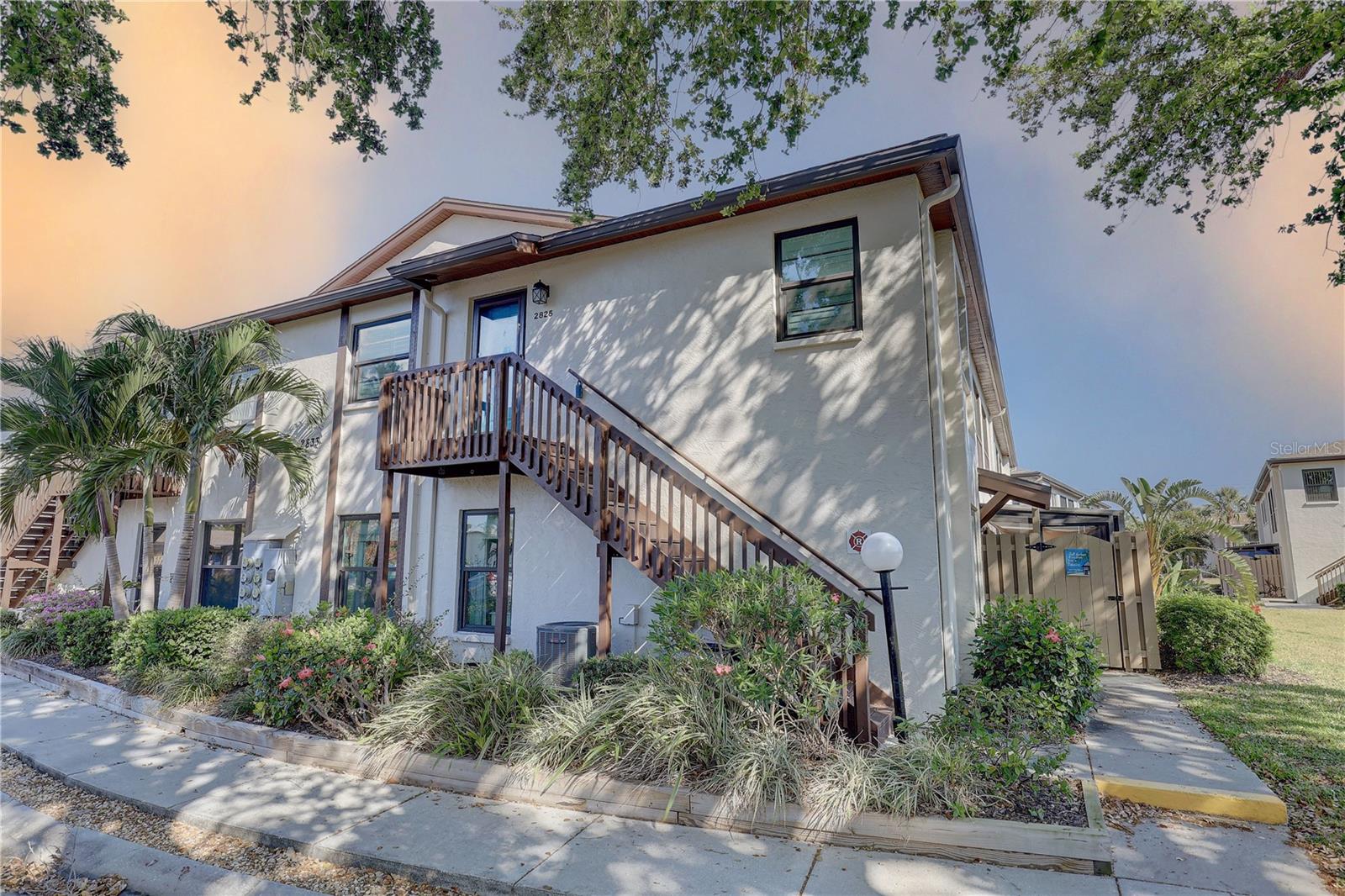
Would you like to sell your home before you purchase this one?
Priced at Only: $249,000
For more Information Call:
Address: 2825 74th Street W, BRADENTON, FL 34209
Property Location and Similar Properties
- MLS#: A4647607 ( Residential )
- Street Address: 2825 74th Street W
- Viewed: 6
- Price: $249,000
- Price sqft: $190
- Waterfront: No
- Year Built: 1987
- Bldg sqft: 1312
- Bedrooms: 2
- Total Baths: 2
- Full Baths: 2
- Garage / Parking Spaces: 1
- Days On Market: 16
- Additional Information
- Geolocation: 27.4757 / -82.6358
- County: MANATEE
- City: BRADENTON
- Zipcode: 34209
- Subdivision: Country Village Sec 9
- Building: Country Village Sec 9
- Elementary School: Sea Breeze Elementary
- Middle School: W.D. Sugg Middle
- High School: Bayshore High
- Provided by: LPT REALTY, LLC
- Contact: Cliff Aiken
- 877-366-2213

- DMCA Notice
-
DescriptionStep into a world of timeless charm and modern elegance with this beautifully updated condominium that feels like a warm embrace from the moment you walk through the door. Inside, gleaming tile floors invite you into a light filled living space where style meets comfort in all the right ways. Large windows pour in natural light, highlighting the open flow of the layout and giving every room a bright, airy feel. The heart of the home is a fully updated kitchen thats equal parts chic and functional. Featuring crisp white cabinetry, sleek countertops, and stainless steel appliances, its the kind of space that inspires you to linger over morning coffee or whip up a favorite meal. Adjacent to the kitchen, the dining area provides the perfect setting for intimate dinners or lively gatherings, all while staying connected to the home's effortless flow. Two beautiful, spacious bedrooms offer serene retreats, each with ample closet space and soothing design touches. The bathrooms have been thoughtfully refreshed with modern fixtures and a clean, contemporary aesthetic that gives every day a little luxury. Whether its a morning routine or an evening wind down, these spaces offer the perfect backdrop for everyday living. This home also boasts smart updates that bring peace of mind, like newer HVAC, fresh paint, and other key upgrades that blend seamlessly with the homes character. From top to bottom, every inch has been lovingly maintained and thoughtfully designed to create a space thats as functional as it is beautiful. Whether you're cozying up by the window with a cup of tea or hosting friends for a summer soire out on the lanai, this home is more than just a place to liveits a place to love. Minutes to beach & shopping. An active clubhouse with heated pool & so much more!
Payment Calculator
- Principal & Interest -
- Property Tax $
- Home Insurance $
- HOA Fees $
- Monthly -
For a Fast & FREE Mortgage Pre-Approval Apply Now
Apply Now
 Apply Now
Apply NowFeatures
Building and Construction
- Covered Spaces: 0.00
- Exterior Features: Courtyard, Lighting, Rain Gutters
- Flooring: Tile
- Living Area: 1130.00
- Roof: Shingle
School Information
- High School: Bayshore High
- Middle School: W.D. Sugg Middle
- School Elementary: Sea Breeze Elementary
Garage and Parking
- Garage Spaces: 0.00
- Open Parking Spaces: 0.00
- Parking Features: Assigned, Covered, Deeded, Guest
Eco-Communities
- Water Source: Public
Utilities
- Carport Spaces: 1.00
- Cooling: Central Air
- Heating: Central, Electric
- Pets Allowed: Breed Restrictions, Cats OK, Size Limit
- Sewer: Public Sewer
- Utilities: BB/HS Internet Available, Cable Connected, Electricity Connected, Fire Hydrant, Public, Sewer Connected, Street Lights, Underground Utilities, Water Connected
Amenities
- Association Amenities: Pool
Finance and Tax Information
- Home Owners Association Fee Includes: Cable TV, Pool, Escrow Reserves Fund, Fidelity Bond, Internet, Maintenance Structure, Maintenance Grounds, Management, Pest Control, Recreational Facilities
- Home Owners Association Fee: 0.00
- Insurance Expense: 0.00
- Net Operating Income: 0.00
- Other Expense: 0.00
- Tax Year: 2024
Other Features
- Appliances: Cooktop, Dishwasher, Dryer, Electric Water Heater, Exhaust Fan, Freezer, Ice Maker, Microwave, Range, Range Hood, Refrigerator
- Association Name: Country Village
- Association Phone: 941-792-6679
- Country: US
- Interior Features: Ceiling Fans(s), Living Room/Dining Room Combo, Stone Counters, Walk-In Closet(s), Window Treatments
- Legal Description: UNIT 2192 COUNTRY VILLAGE CONDO SEC 9 PI#51455.5995/0
- Levels: One
- Area Major: 34209 - Bradenton/Palma Sola
- Occupant Type: Vacant
- Parcel Number: 5145559950
- Zoning Code: PDR
Similar Properties
Nearby Subdivisions
Country Village
Country Village Condo
Country Village Condo Sec 2
Country Village Sec 11
Country Village Sec 13
Country Village Sec 5
Country Village Sec 9
Edgewater Cove At Perico 1
Edgewater Cove At Perico 2
Edgewater Pointe At Perico Bay
Edgewater Pointe At Perico Ii
Edgewater Walk Ii On Harbour I
Edgewater Walk On Harbour Isle
Forty Three West Oaks
Forty Three West Palms
Heritage Village West
Heron Harbour Ph I
Ironwood Eighth
Ironwood Eleventh
Ironwood Fifteenth
Ironwood Fifth
Ironwood First
Ironwood Fourteenth
Ironwood Fourth
Ironwood Ninth
Ironwood Sixteenth
Ironwood Sixth
Ironwood Third
Ironwood Twelfth
Landmark At Pointe West I
Landmark At Pointe West I Cond
Links At Pinebrook Condo Ph Ii
Mangrove Walk On Harbour Isle
Meadowcroft North
Meadowcroft Prcl A
Meadowcroft Prcl Aa
Meadowcroft Prcl D
Meadowcroft Prcl T
Meadowcroft South
Palma Sola Bay Club
Palma Sola Bay Club Ph 1
Palma Sola Bay Club Ph 10 Or27
Palma Sola Bay Club Ph 13
Palma Sola Bay Club Ph 15
Palma Sola Bay Club Ph 17b
Palma Sola Bay Club Ph 3
Palma Sola Bay Club Ph 4
Palma Sola Bay Club Ph 6
Palma Sola Bay Club Ph 7
Palma Sola Bay Club Ph 8
Palma Sola Trace
Pebble Spgs Cluster 1
Pebble Spgs Cluster 2
Pebble Spgs Cluster 3
Pebble Spgs Cluster 5
Pebble Springs Cluster 5
Pebble Springs Condo Cluster V
Perico Bay Club
Perico Bay Village
Perico Island First Add
Pine Bay Forest
Shoreline Terraces I At Perico
Shoreline Terraces Ii At Peric
Shoreline Terraces Iii At Peri
Shoreline Terraces Vi At Peric
The Arbors At Pinebrook Ph Ii
The Arbors At Pinebrook Ph Iii
The Fairways At Pinebrook Ph I
The Fairways Two At Pinebrook
The Greens At Pinebrook
The Greens At Pinebrook Ph 1
The Greens At Pinebrook Ph 12
The Greens At Pinebrook Ph 3
The Lakes Ii
The Links At Pinebrook Ph I
The Links At Pinebrook Ph Iii
The Villas At Cordova Lakes
The Woods At Pinebrook
Unit 604 Phase Ii Fairways At
Village Green Of Bradenton
Village Green Of Bradenton Sec



