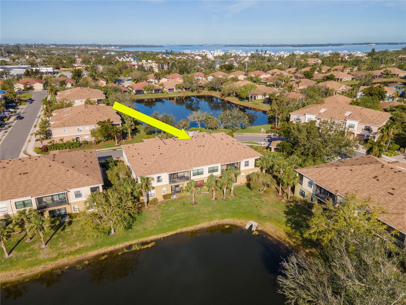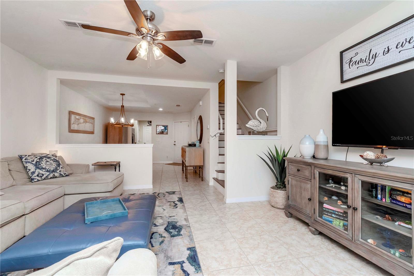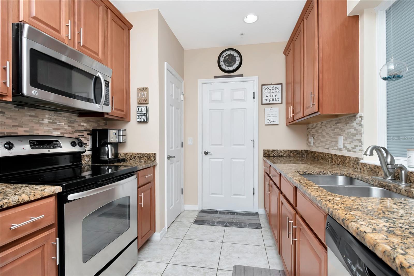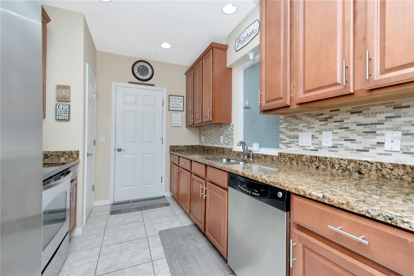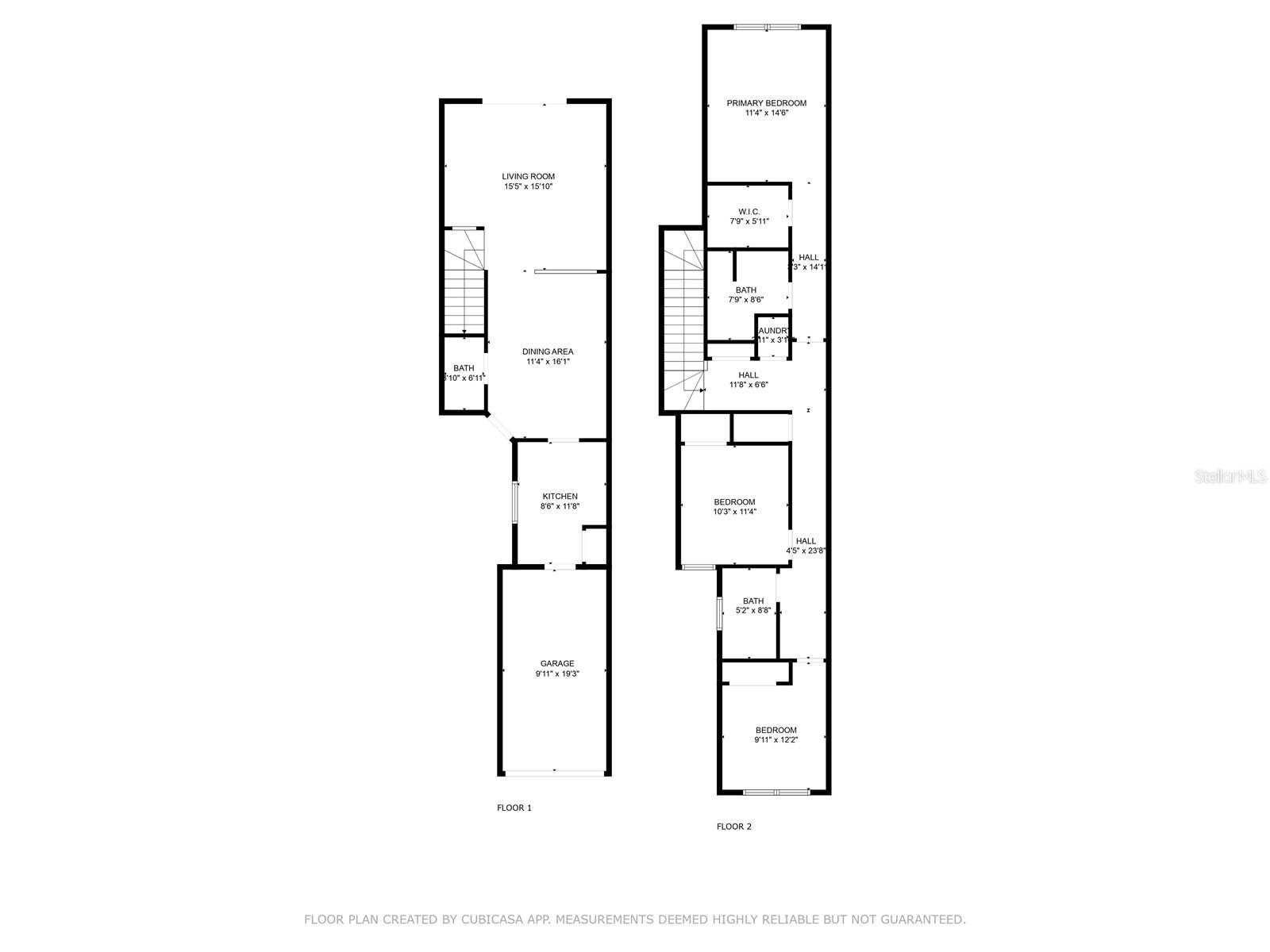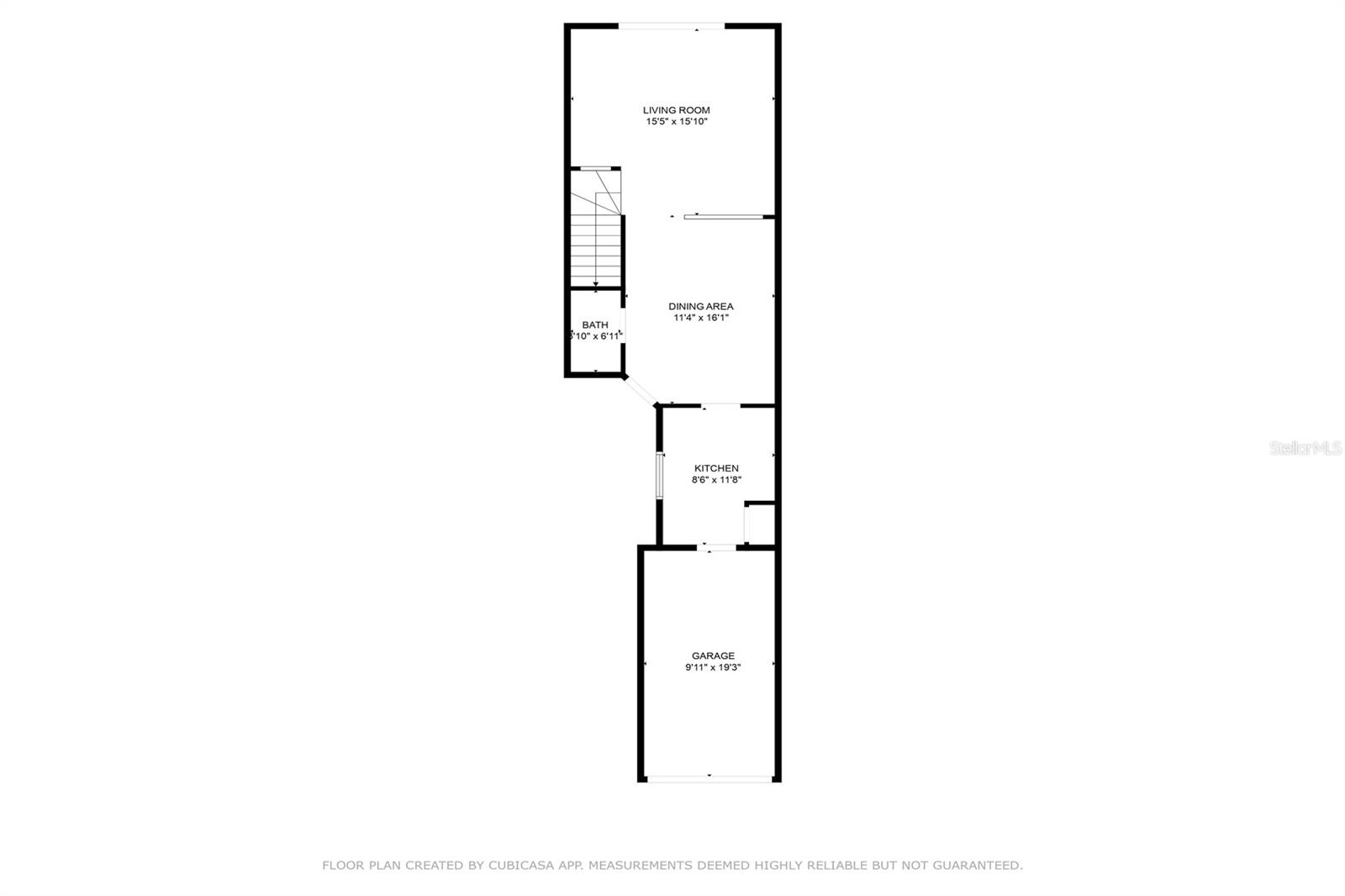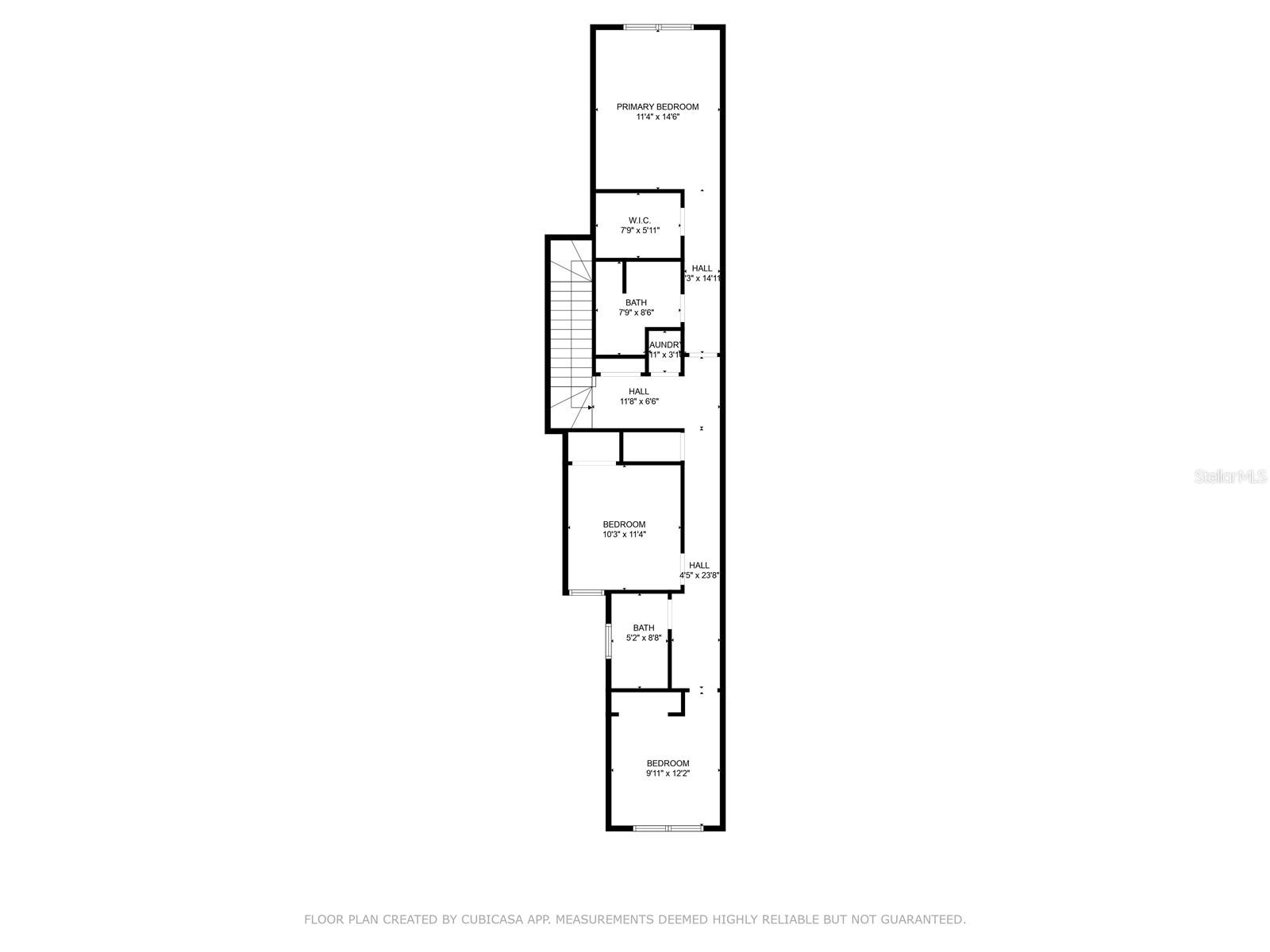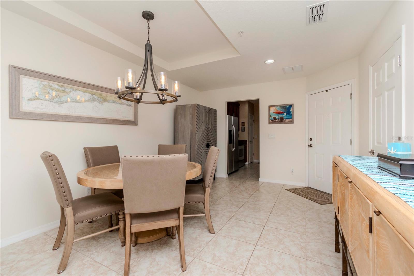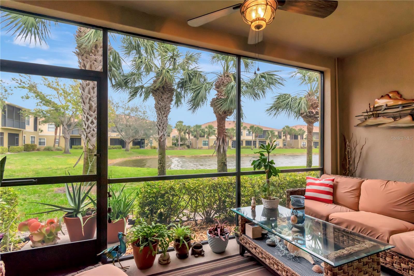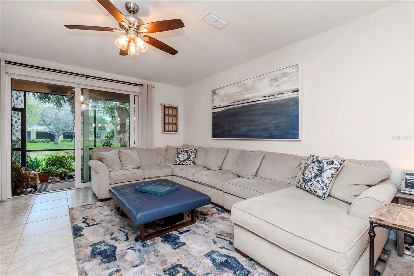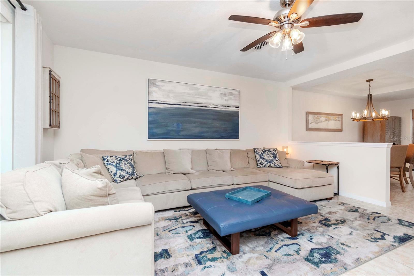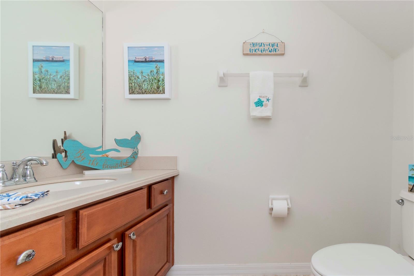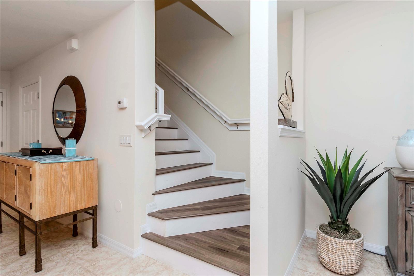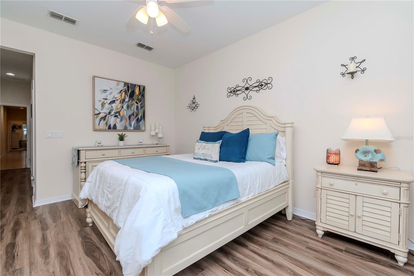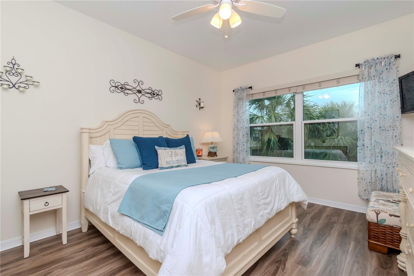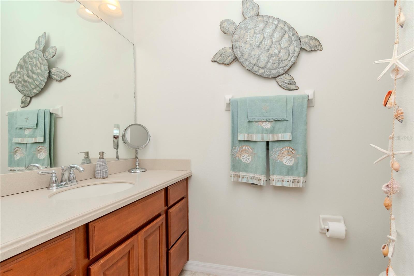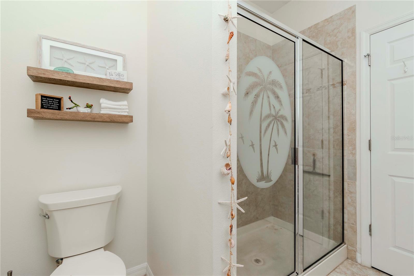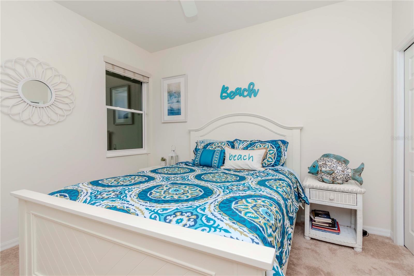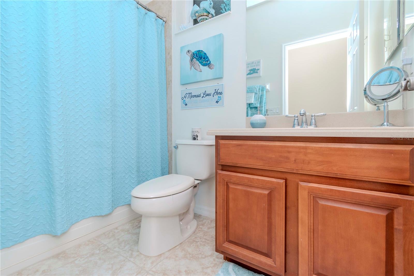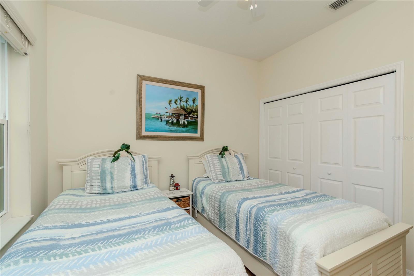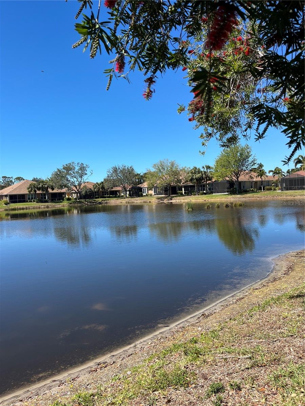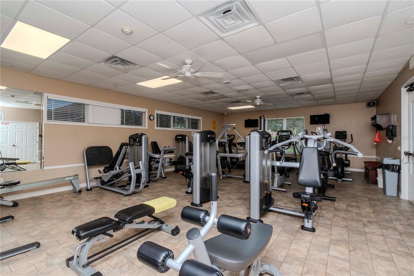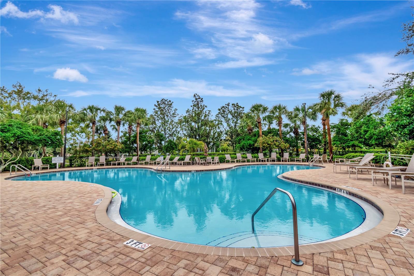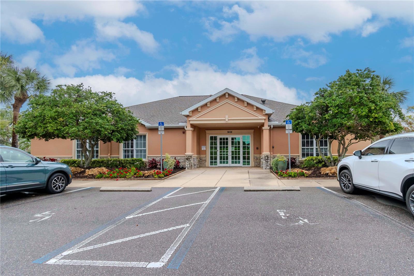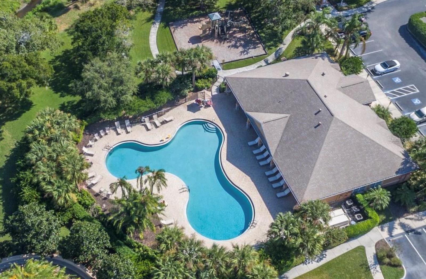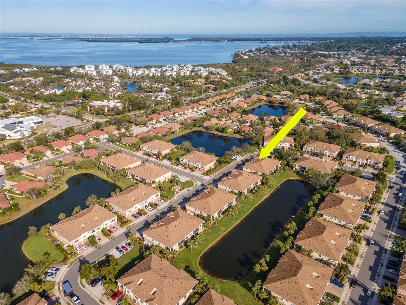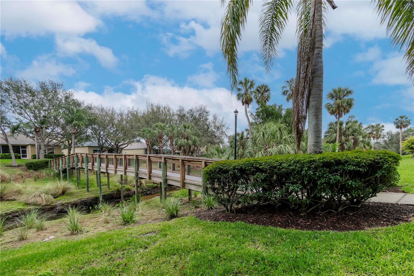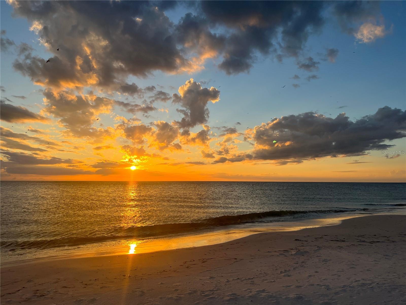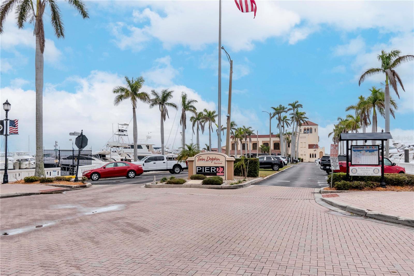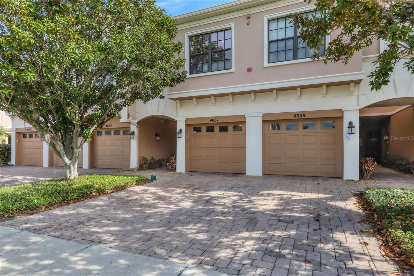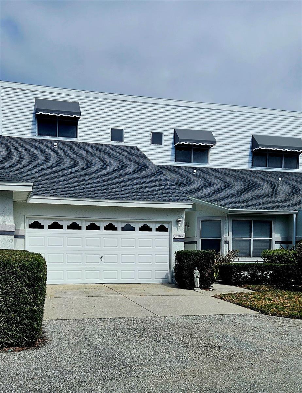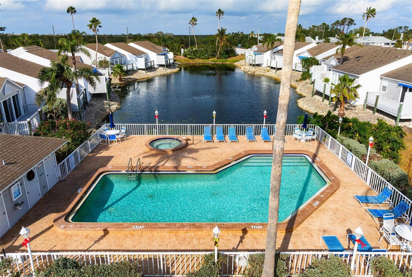4210 Overture Circle, BRADENTON, FL 34209
Property Photos
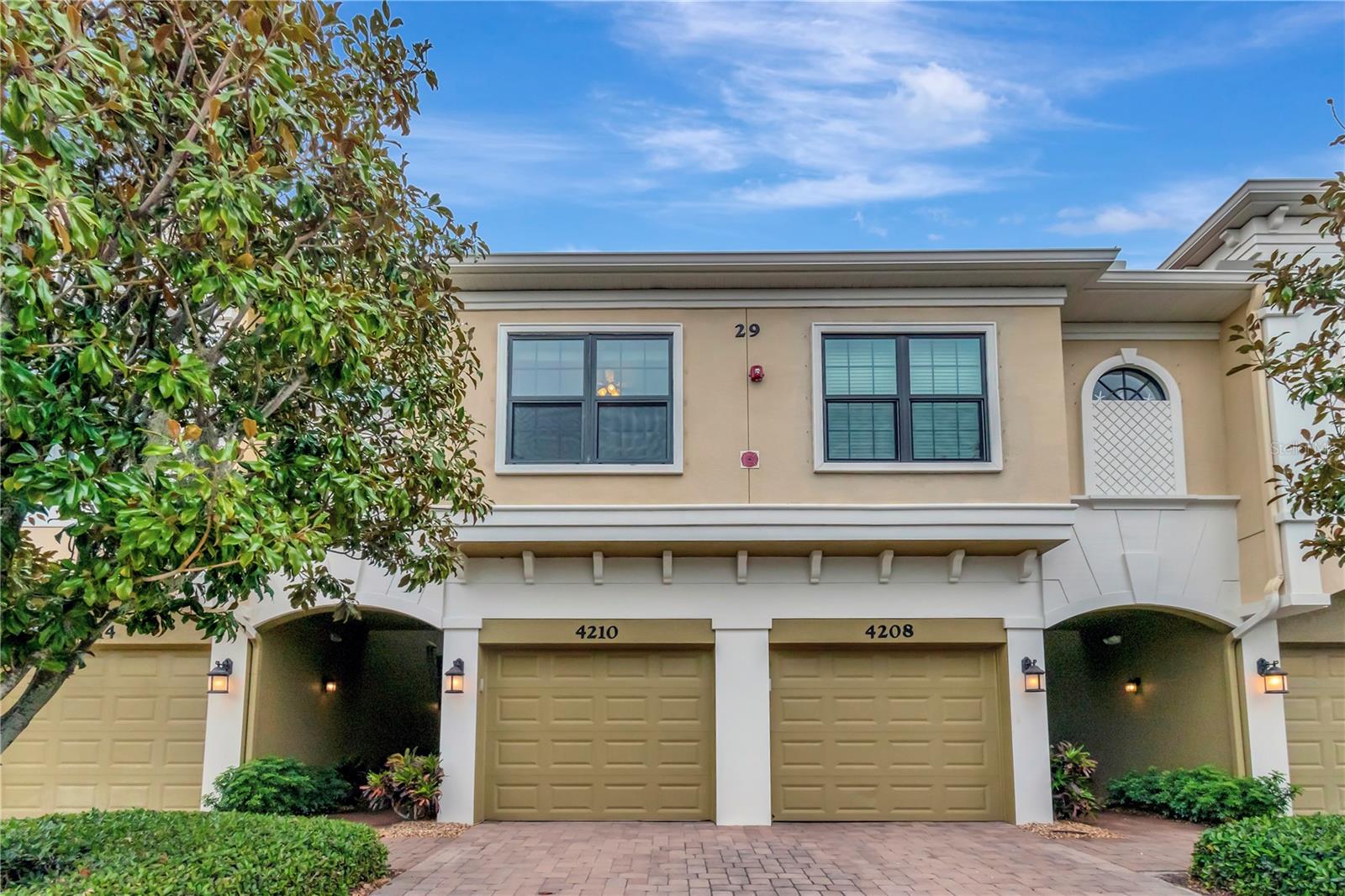
Would you like to sell your home before you purchase this one?
Priced at Only: $379,000
For more Information Call:
Address: 4210 Overture Circle, BRADENTON, FL 34209
Property Location and Similar Properties
- MLS#: A4643542 ( Residential )
- Street Address: 4210 Overture Circle
- Viewed: 57
- Price: $379,000
- Price sqft: $191
- Waterfront: No
- Year Built: 2011
- Bldg sqft: 1984
- Bedrooms: 3
- Total Baths: 3
- Full Baths: 2
- 1/2 Baths: 1
- Garage / Parking Spaces: 1
- Days On Market: 42
- Additional Information
- Geolocation: 27.4657 / -82.634
- County: MANATEE
- City: BRADENTON
- Zipcode: 34209
- Subdivision: Palma Sola Trace Condo Or21857
- Elementary School: Sea Breeze Elementary
- Middle School: W.D. Sugg Middle
- High School: Bayshore High
- Provided by: COLDWELL BANKER REALTY
- Contact: Rosemarie McKee
- 941-366-8070

- DMCA Notice
-
DescriptionLook no further for the perfect trifecta of comfort, style and convenience at a NEW PRICE. This 3 bedroom, 2.5 bath townhome with double lake views is meticulously maintained with several upgrades. Most notably, this is one of the rare units with new (2022) high IMPACT WIDOWS and SLIDERS for added peace of mind and energy efficiency. No storm shutters! On the first floor is the kitchen with granite counters, dining, living room, half bath and screened lanai. The garage opens right into the kitchen to make unloading the car a breeze. The spacious screened lanai offers peaceful lake views and is a comfortable spot to lounge and watch the turtles, ducks and Florida water birds go about their day. On the second level, the 14' x 12' owner's suite has wood floors, an en suite bath and large walk in closet with built ins. Two more bedrooms and a full bath are on the other end of the hallway, well situated for family and guests. These are solidly constructed homes with stucco, cement block between floors, a new tile roof in 2024 and is not in a designated flood zone. Palma Sola Trace is sought after for good reason. Pet friendly with sidewalks, green space and beautifully maintained landscaping, it's a terrific neighborhood for walking, biking or a swim in the lagoon pool. The clubhouse has a kitchen, activity space and a state of the art gym. As for convenience, not only is the location less than five miles from the beaches, the community is less than a mile to shops, restaurants, local businesses and places of worship. Robinson's Preserve, Riverwalk, medical facilities and IMG Academy are all within a short distance. Whether it's a winter retreat, full time residence or investment, this is a slice of easy living paradise and it can be yours.
Payment Calculator
- Principal & Interest -
- Property Tax $
- Home Insurance $
- HOA Fees $
- Monthly -
For a Fast & FREE Mortgage Pre-Approval Apply Now
Apply Now
 Apply Now
Apply NowFeatures
Building and Construction
- Builder Model: Carlisle
- Builder Name: Taylor Morrison
- Covered Spaces: 0.00
- Exterior Features: Lighting, Sliding Doors
- Flooring: Carpet, Ceramic Tile, Hardwood
- Living Area: 1627.00
- Roof: Tile
Land Information
- Lot Features: City Limits, Near Public Transit, Sidewalk, Paved
School Information
- High School: Bayshore High
- Middle School: W.D. Sugg Middle
- School Elementary: Sea Breeze Elementary
Garage and Parking
- Garage Spaces: 1.00
- Open Parking Spaces: 0.00
- Parking Features: Driveway
Eco-Communities
- Pool Features: Heated, In Ground
- Water Source: Public
Utilities
- Carport Spaces: 0.00
- Cooling: Central Air
- Heating: Central, Electric, Heat Pump
- Pets Allowed: Breed Restrictions, Yes
- Sewer: Public Sewer
- Utilities: BB/HS Internet Available, Cable Available, Electricity Connected
Finance and Tax Information
- Home Owners Association Fee Includes: Cable TV, Pool, Escrow Reserves Fund, Insurance, Internet, Maintenance Structure, Maintenance Grounds, Pest Control, Recreational Facilities
- Home Owners Association Fee: 1098.00
- Insurance Expense: 0.00
- Net Operating Income: 0.00
- Other Expense: 0.00
- Tax Year: 2024
Other Features
- Appliances: Dishwasher, Disposal, Dryer, Electric Water Heater, Exhaust Fan, Microwave, Range, Refrigerator, Washer
- Association Name: C&S Community mangaement/Janet Fernandez
- Association Phone: 941-758-9554
- Country: US
- Interior Features: Ceiling Fans(s), PrimaryBedroom Upstairs, Solid Surface Counters, Solid Wood Cabinets, Stone Counters, Tray Ceiling(s), Walk-In Closet(s), Window Treatments
- Legal Description: UNIT 503 BLDG 29 PALMA SOLA TRACE CONDO, PI#51456.2745/9
- Levels: Two
- Area Major: 34209 - Bradenton/Palma Sola
- Occupant Type: Owner
- Parcel Number: 5145627459
- Style: Florida
- View: Water
- Views: 57
- Zoning Code: PDP
Similar Properties



