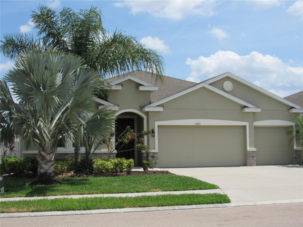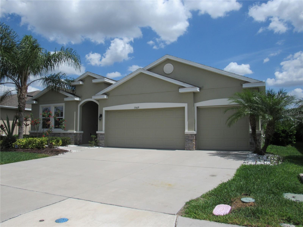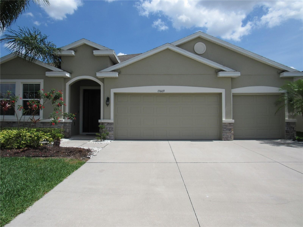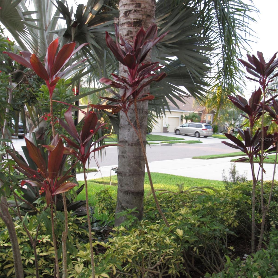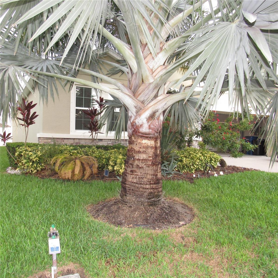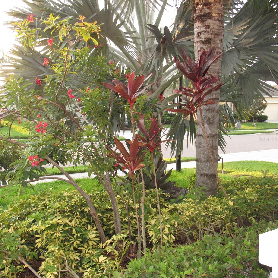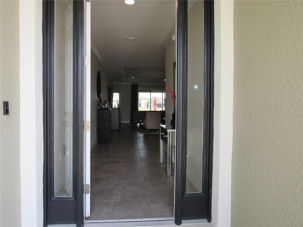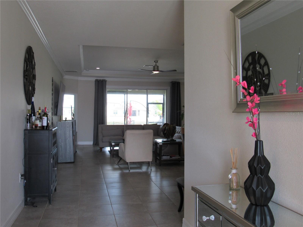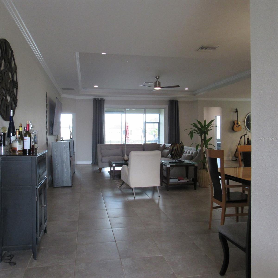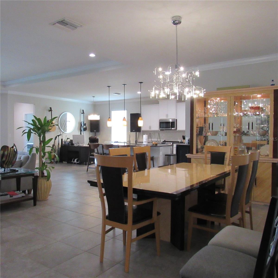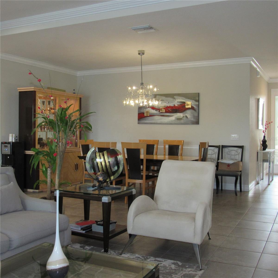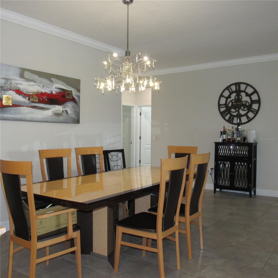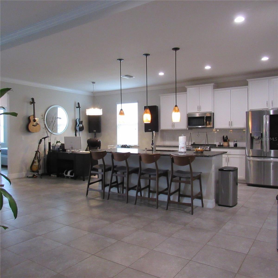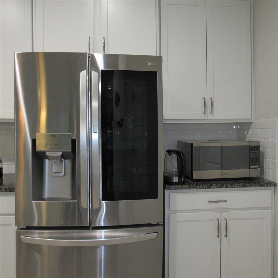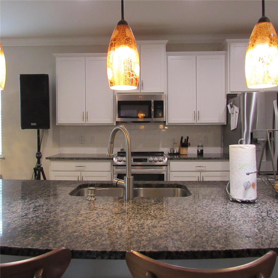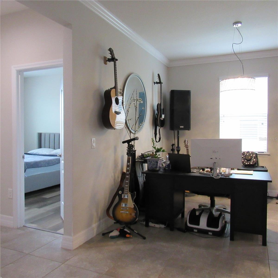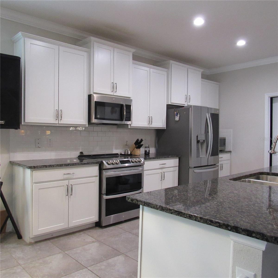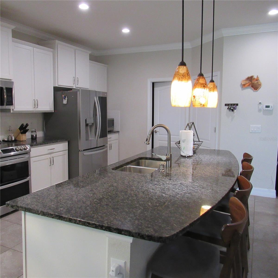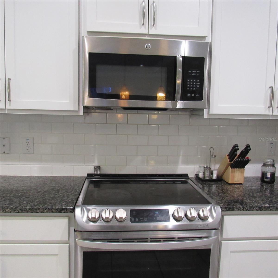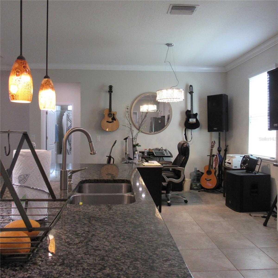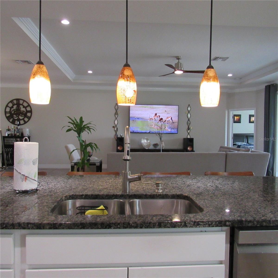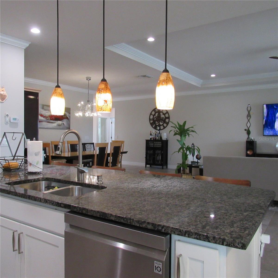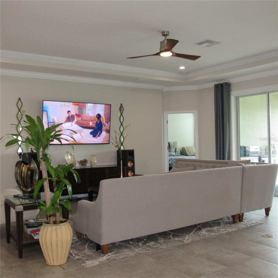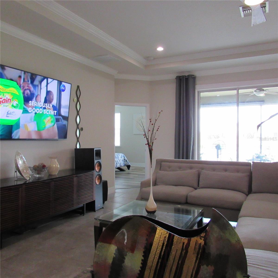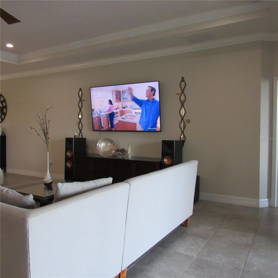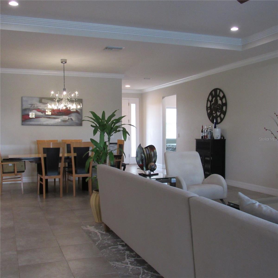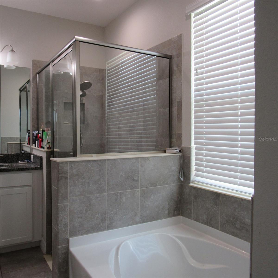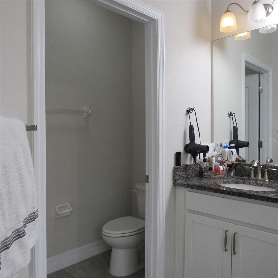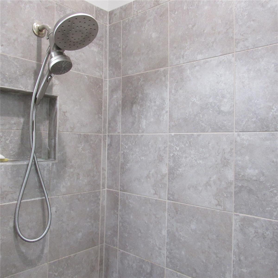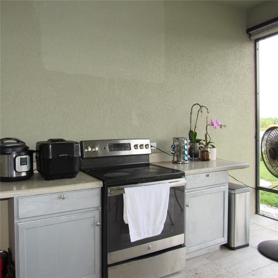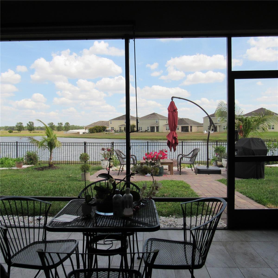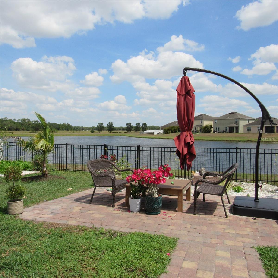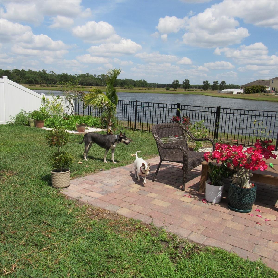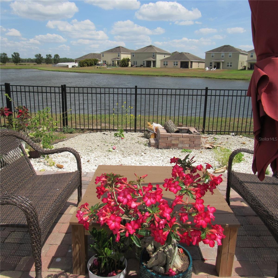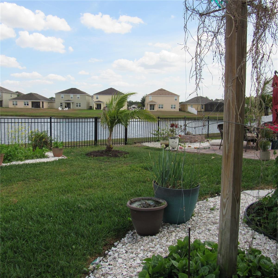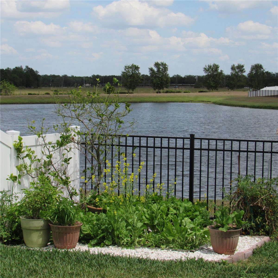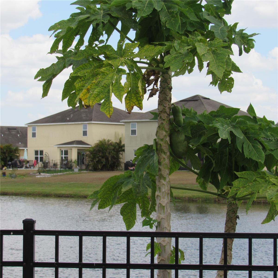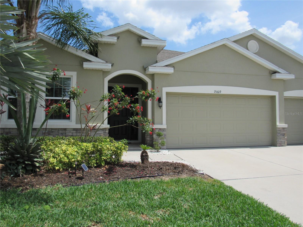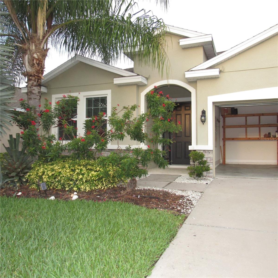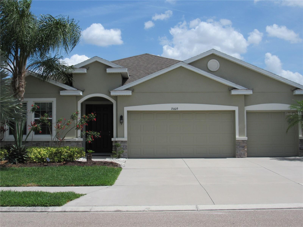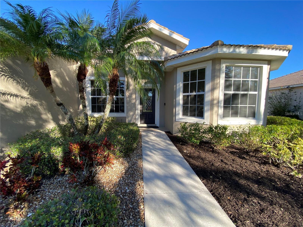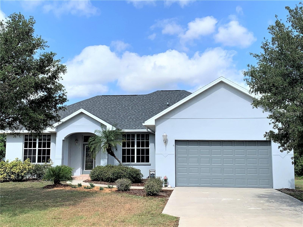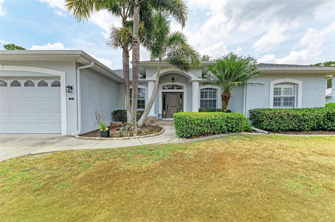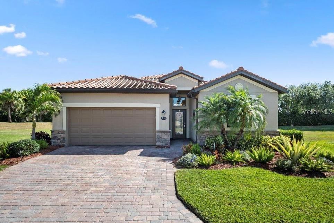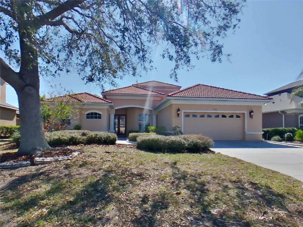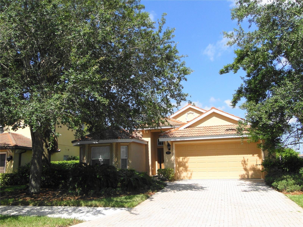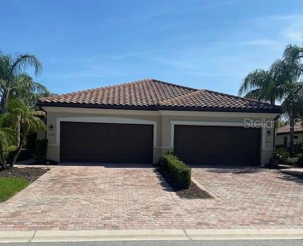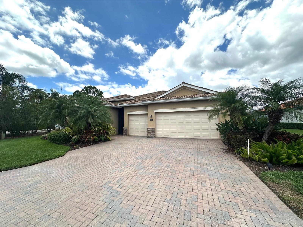15609 Trinity Fall Way, BRADENTON, FL 34212
Property Photos
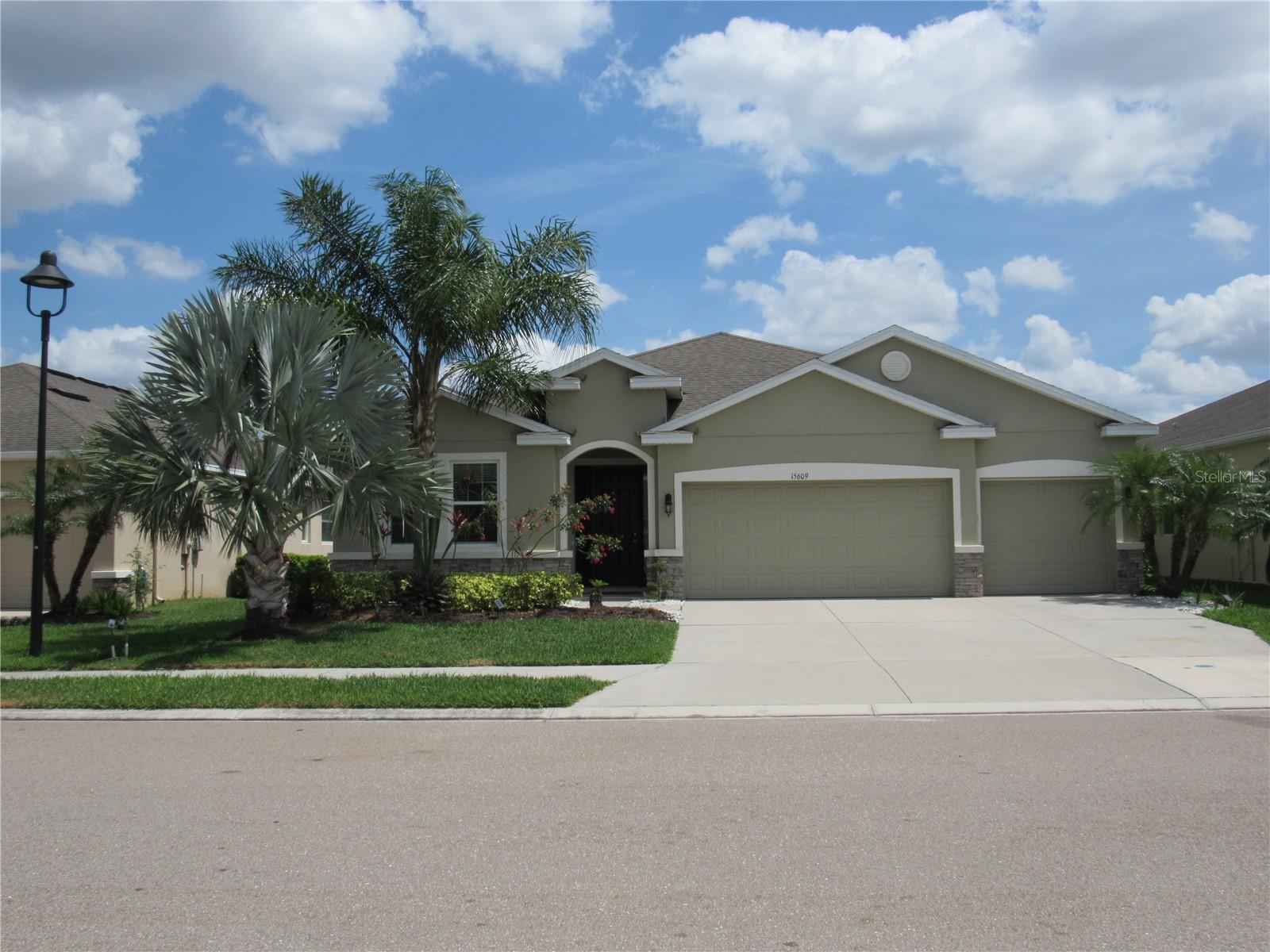
Would you like to sell your home before you purchase this one?
Priced at Only: $3,400
For more Information Call:
Address: 15609 Trinity Fall Way, BRADENTON, FL 34212
Property Location and Similar Properties
- MLS#: A4643351 ( Residential Lease )
- Street Address: 15609 Trinity Fall Way
- Viewed: 37
- Price: $3,400
- Price sqft: $1
- Waterfront: Yes
- Wateraccess: Yes
- Waterfront Type: Pond
- Year Built: 2016
- Bldg sqft: 3152
- Bedrooms: 4
- Total Baths: 3
- Full Baths: 3
- Garage / Parking Spaces: 3
- Days On Market: 94
- Additional Information
- Geolocation: 27.5034 / -82.3828
- County: MANATEE
- City: BRADENTON
- Zipcode: 34212
- Subdivision: Del Tierra Ph I
- Elementary School: Gene Witt
- Provided by: BRIGHT REALTY
- Contact: Vinny Bui
- 941-552-6036

- DMCA Notice
-
DescriptionAvailable May 15th. This young beautiful Destin model home is ready and available for occupancy. Plenty of room for everyone, 4beds 3baths over 2300ft on a single floor. Short walk (1/2 block) to the community pool, recreation center, gym & picnic playground area. NO CARPET, tiles & LVP throughout the house. Privacy fenced backyard with tranquil & peaceful water view. Del Tierra is conveniently located. Close to shopping, dinning, a walking distance to top rated school and a short drive to I75 for commuting.
Payment Calculator
- Principal & Interest -
- Property Tax $
- Home Insurance $
- HOA Fees $
- Monthly -
For a Fast & FREE Mortgage Pre-Approval Apply Now
Apply Now
 Apply Now
Apply NowFeatures
Building and Construction
- Covered Spaces: 0.00
- Exterior Features: Garden, Hurricane Shutters, Rain Gutters, Sidewalk, Sprinkler Metered
- Fencing: Fenced, Back Yard
- Living Area: 2345.00
Property Information
- Property Condition: Completed
Land Information
- Lot Features: Landscaped, Level, Sidewalk, Paved
School Information
- School Elementary: Gene Witt Elementary
Garage and Parking
- Garage Spaces: 3.00
- Open Parking Spaces: 0.00
- Parking Features: Garage Door Opener, Off Street
Utilities
- Carport Spaces: 0.00
- Cooling: Central Air
- Heating: Central, Electric, Heat Pump
- Pets Allowed: Cats OK, Dogs OK
- Utilities: Cable Available, Cable Connected, Electricity Connected, Phone Available, Sewer Connected, Sprinkler Meter, Sprinkler Recycled, Underground Utilities, Water Connected
Amenities
- Association Amenities: Clubhouse, Fitness Center, Gated, Park, Pool
Finance and Tax Information
- Home Owners Association Fee: 0.00
- Insurance Expense: 0.00
- Net Operating Income: 0.00
- Other Expense: 0.00
Other Features
- Appliances: Dishwasher, Disposal, Dryer, Electric Water Heater, Exhaust Fan, Microwave, Range, Range Hood, Refrigerator, Washer
- Association Name: Logan Pizano, CAM
- Association Phone: 941-744-9009
- Country: US
- Furnished: Unfurnished
- Interior Features: Ceiling Fans(s), Crown Molding, Eat-in Kitchen, High Ceilings, Kitchen/Family Room Combo, Living Room/Dining Room Combo, Primary Bedroom Main Floor, Solid Surface Counters, Solid Wood Cabinets, Stone Counters, Tray Ceiling(s), Walk-In Closet(s)
- Levels: One
- Area Major: 34212 - Bradenton
- Occupant Type: Tenant
- Parcel Number: 556707309
- Possession: Rental Agreement, Lease/Purchase
- View: Water
- Views: 37
Owner Information
- Owner Pays: Grounds Care, Management, Pool Maintenance, Recreational, Sewer, Taxes, Trash Collection
Similar Properties
Nearby Subdivisions
Coach Homes I At River Strand
Coach Homes Iv At River Strand
Coach Homes Vi At River Strand
Coddington
Country Creek Ph I
Country Meadows Ph I
Cypress Creek Estates
Del Tierra
Del Tierra Ph I
Del Tierra Ph Iii
Del Tierra Ph Iva
Gates Creek
Grand Estuary I At River Stran
Grand Estuary I At Rvr Strnd O
Grand Estuary Ii At River Stra
Grand Estuary Ii At Rvr Strd O
Grand Estuary Iii At River Str
Grand Estuary Iv At River Stra
Grand Estuary V At River Stran
Grand Estuary V Rvr Std Ph1 Or
Grand Estuary V Rvr Std Phii O
Grand Estuary Vi At River Stra
Grand Estuary Vi River Strand
Greyhawk Landing Ph 2
Greyhawk Landing Ph 3
Hagle Park 1st Add
Heritage Harbour Ph I Sp E
Heritage Harbour Subphase F
Heritage Harbour Subphase J
Hidden Oaks
Lorraine Lakes Ph I
Mill Creek Ph V
River Strand
River Strand Golf And Country
River Strand Heritage Harbour
River Strand Ph 1
River Strand Ph 4 Coach Home
River Strand Ph I Veranda Ii
River Strand Sanctuary
Stone Harbour I A Condo Or2040
Stone Harbour Ii
Stoneybrook At Heritage H Spa
Stoneybrook At Heritage Harbou
Terrace I At River Strand Ph I
Terrace Ii At River Strand Ph
Terrace Iii At River Strand Ph
Terrace Iv At River Strand Ph
The Twnhms At Lighthouse Cove
The Watch At Waterlefe Condo
Townhomes At Lighthouse Cove I
Townhomes At Regatta Landing
Veranda Ii At River Strand Ph
Waterlefe Golf River Club



