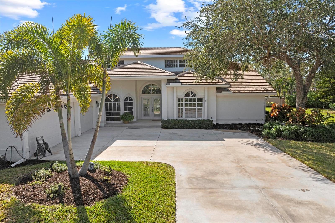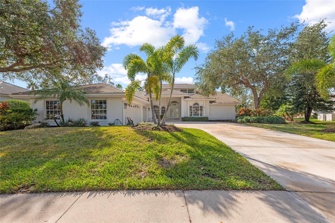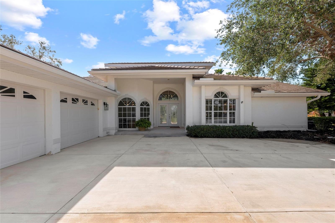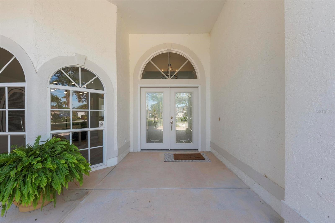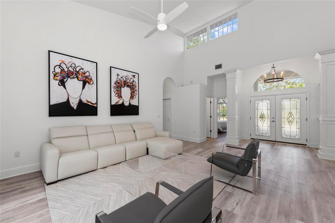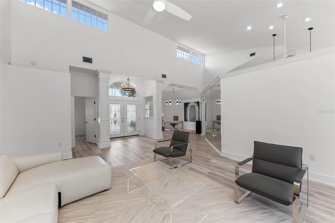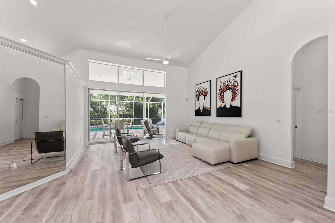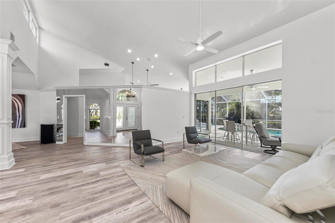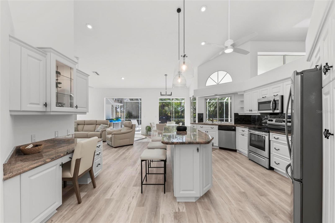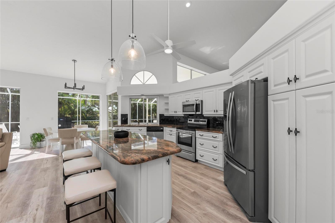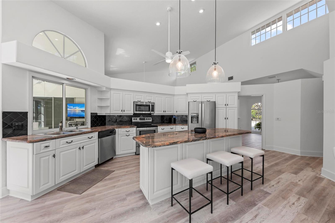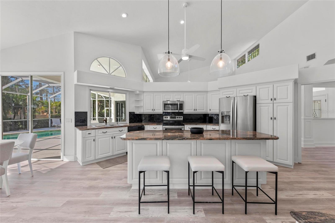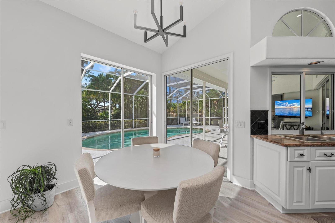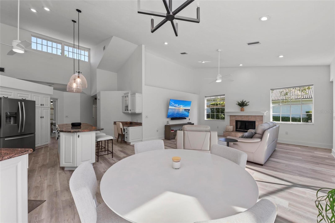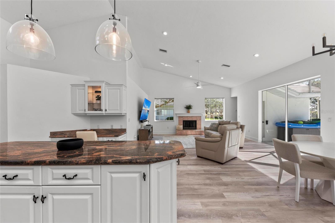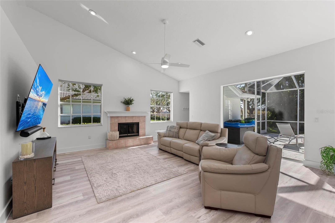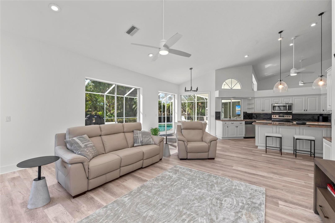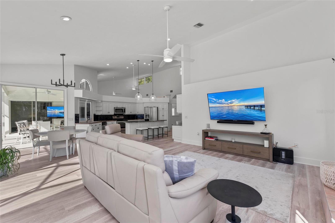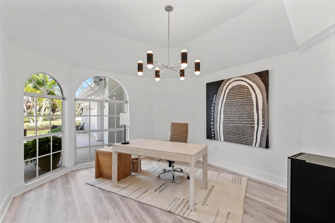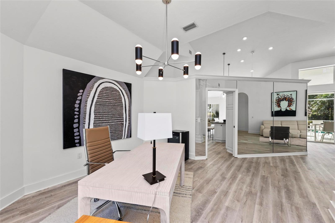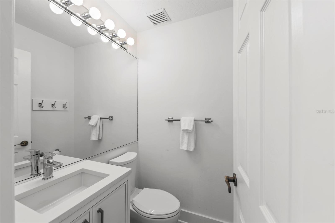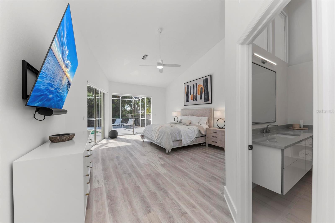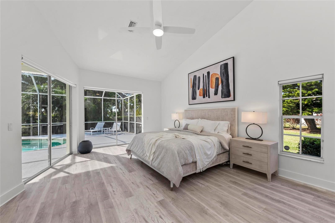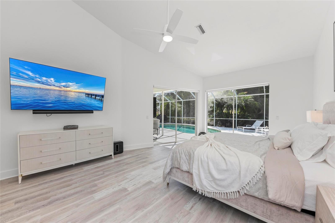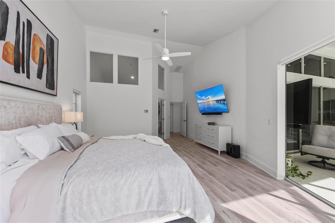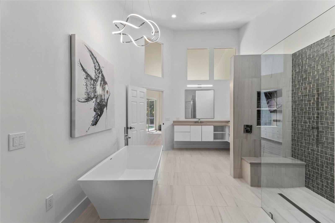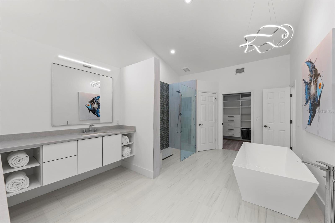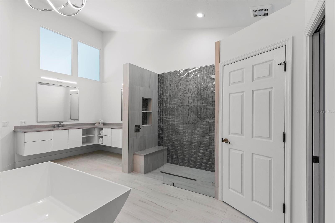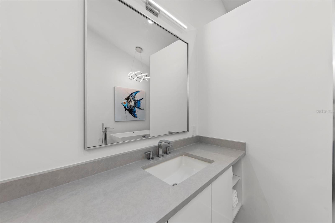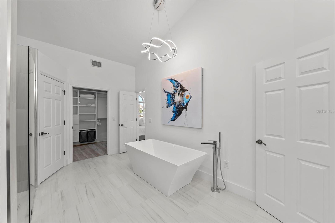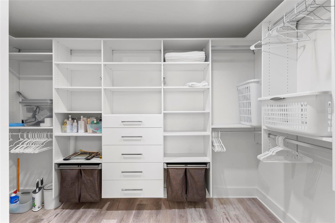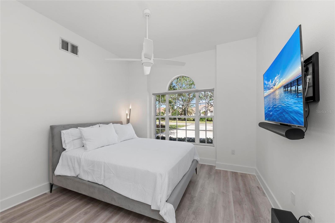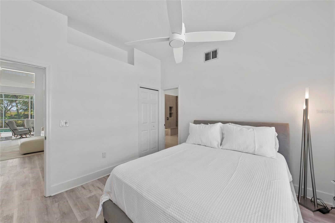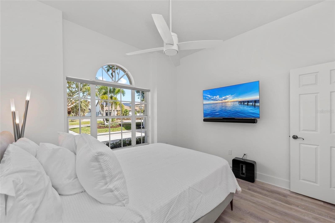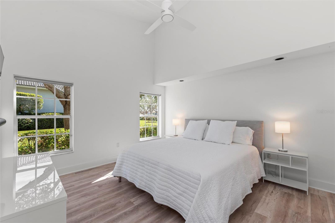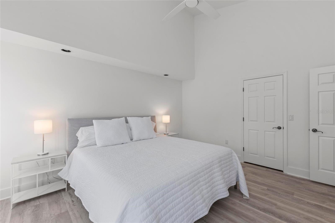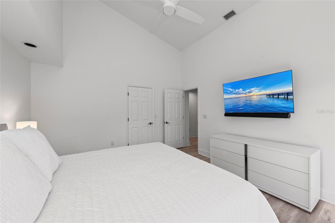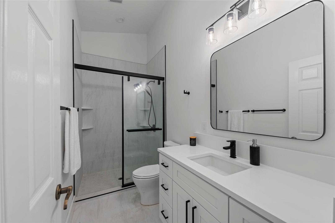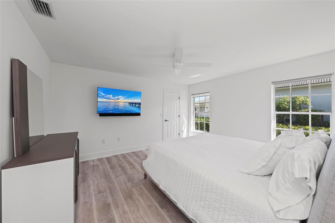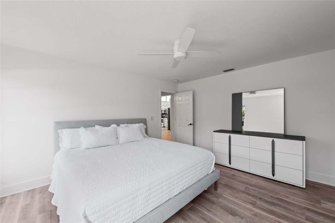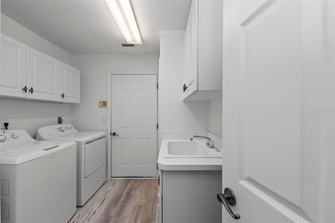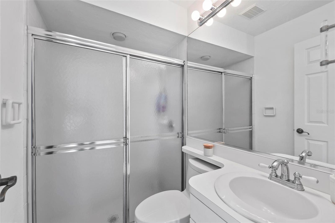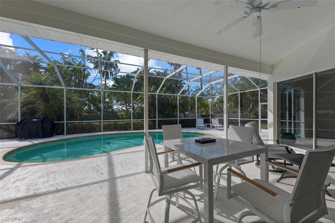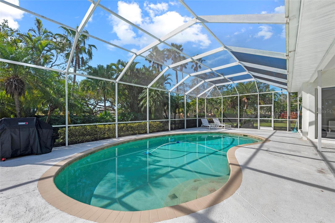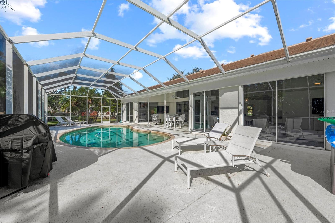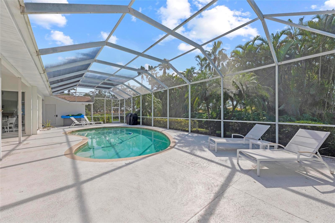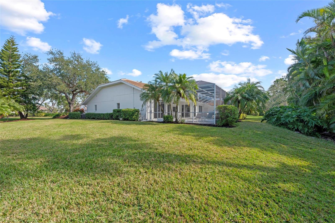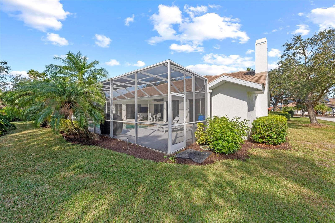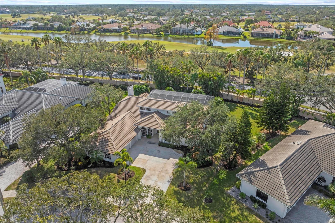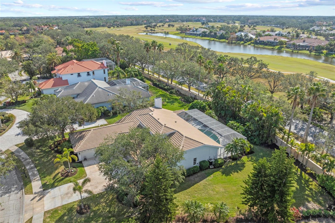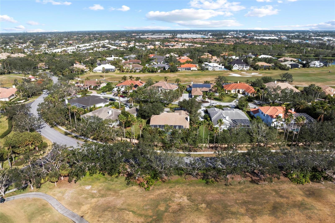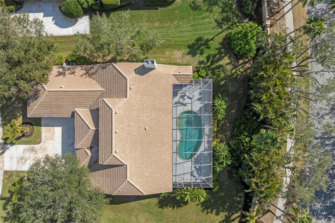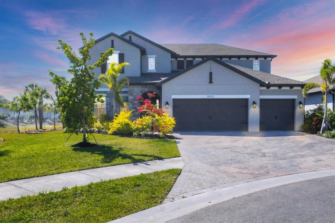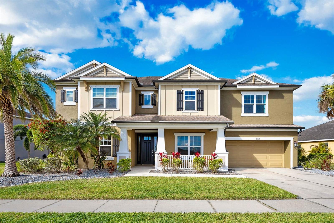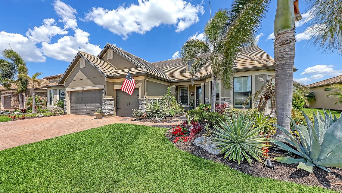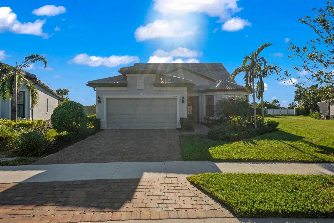4214 Palacio Drive, SARASOTA, FL 34238
Property Photos
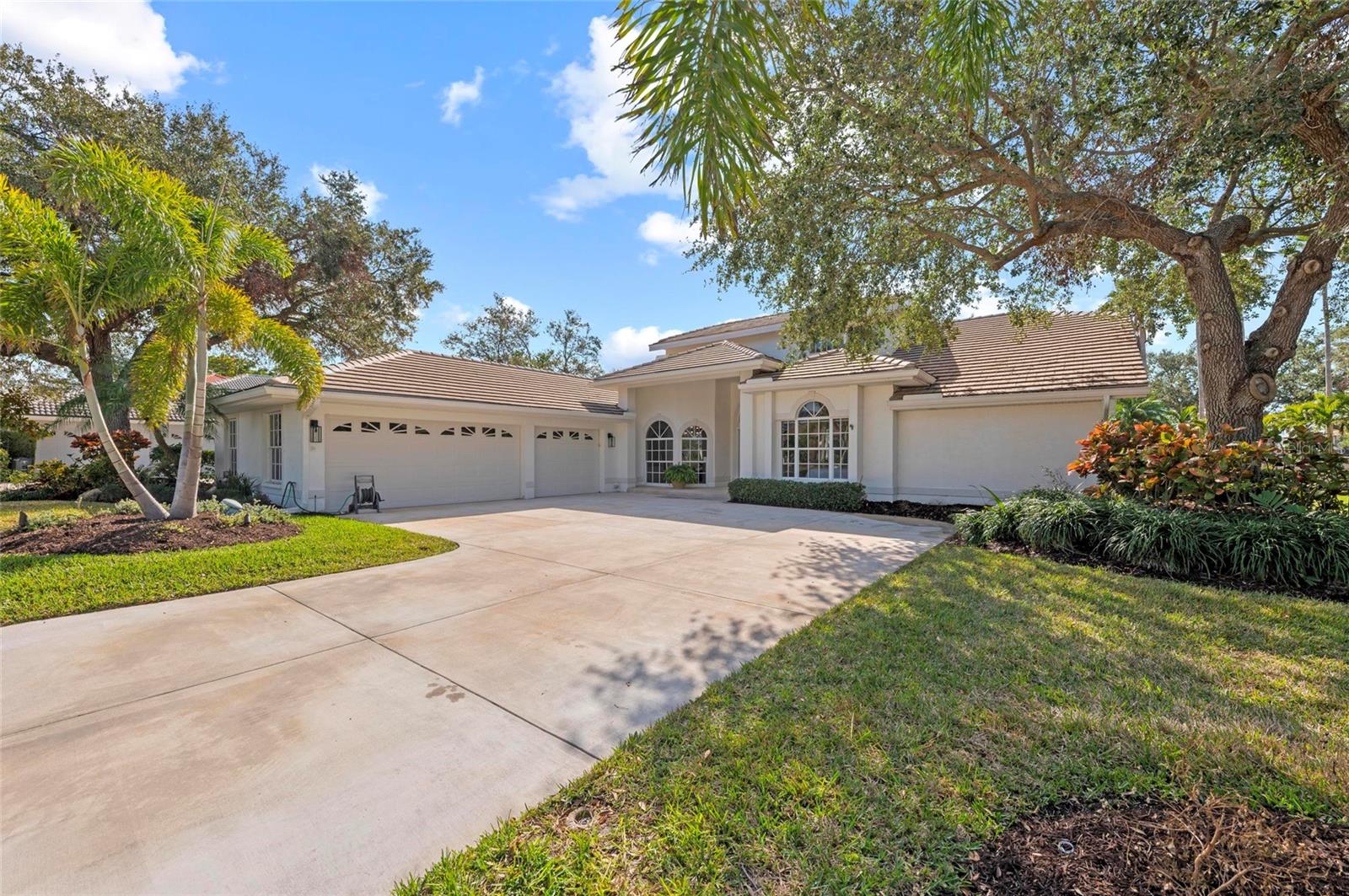
Would you like to sell your home before you purchase this one?
Priced at Only: $1,200,000
For more Information Call:
Address: 4214 Palacio Drive, SARASOTA, FL 34238
Property Location and Similar Properties
- MLS#: A4634736 ( Residential )
- Street Address: 4214 Palacio Drive
- Viewed: 150
- Price: $1,200,000
- Price sqft: $305
- Waterfront: No
- Year Built: 1993
- Bldg sqft: 3935
- Bedrooms: 4
- Total Baths: 4
- Full Baths: 3
- 1/2 Baths: 1
- Garage / Parking Spaces: 3
- Days On Market: 78
- Additional Information
- Geolocation: 27.2509 / -82.485
- County: SARASOTA
- City: SARASOTA
- Zipcode: 34238
- Subdivision: Palacio
- Elementary School: Gulf Gate Elementary
- Middle School: Sarasota Middle
- High School: Riverview High
- Provided by: KELLER WILLIAMS CLASSIC GROUP
- Contact: Nikki Weiss
- 941-900-4151

- DMCA Notice
-
DescriptionWelcome to 4214 Palacio Drive, an exquisite pool residence nestled within the exclusive TPC Prestancia golf community in Sarasota, Florida. This distinguished home offers a harmonious blend of luxury, comfort, and premier golf course living. Property Highlights: Spacious Layout: Encompassing 2,873 square feet of updates, this home features 4 generously sized bedrooms and 3.5 elegantly appointed bathrooms, providing ample space for family and guests. Elegant Design: Recently updated, the residence boasts a classic elevation with a side entry 3 car garage. The double door entry welcomes you into light filled rooms accentuated by high ceilings and transom windows, creating an airy and inviting atmosphere. Outdoor Oasis: The property is situated on a meticulously maintained 0.48 acre lot, offering lush lawns and mature landscaping while enjoying your expansive lanai and pool area. The southern rear exposure ensures abundant natural light throughout the day. Recent updates include: Freshly sealed driveway. Fresh paint, baseboards, and flooring throughout the home. The primary bathroom suite and guest bathroom have been remodeled to encompass clean lines with quartz countertops, and ample storage in closet organizers and vanities. The walk in shower and tub is like walking into a spa with its high ceilings, clean lines, and secluded setting in the primary suite. The 4th bedroom can be a guest bedroom, office, or family bonus room with a door that enters the primary suite as well as door from main living area. Electric blinds on the main windows. Roof was completed in 2021. Community Features: TPC Prestancia: As a resident, you'll enjoy optional membership access to 36 holes of world class golf, including the renowned Stadium and Players courses. The community spans 565 acres of lush landscapes, providing a balance of aesthetic beauty and championship play. Clubhouse Amenities: Again with optional membership...The recently renovated 35,000 square foot clubhouse offers a full service experience, including casual indoor and outdoor dining with gourmet menus, a variety of social activities and events, and world class golf facilities and instruction. Prime Location: Located within the Palmer Ranch area, TPC Prestancia is just minutes from the white sands of Siesta Key and provides easy access to the arts and culture of downtown Sarasota. Experience Florida living where luxury meets leisure in a serene golf course setting. Recent updates include: Freshly sealed driveway. Fresh paint, baseboards, and flooring throughout the home. The primary bathroom suite and guest bathroom have been remodeled to encompass clean lines with quartz countertops, and ample storage in closet organizers and vanities. The walk in shower and tub is like walking into a spa with its high ceilings, clean lines, and secluded setting in the primary suite. The 4th bedroom can be a guest bedroom, office, or family bonus room with a door that enters the primary suite as well as door from main living area.
Payment Calculator
- Principal & Interest -
- Property Tax $
- Home Insurance $
- HOA Fees $
- Monthly -
For a Fast & FREE Mortgage Pre-Approval Apply Now
Apply Now
 Apply Now
Apply NowFeatures
Building and Construction
- Covered Spaces: 0.00
- Exterior Features: Irrigation System, Rain Gutters, Sidewalk, Sliding Doors
- Flooring: Ceramic Tile, Hardwood, Tile
- Living Area: 2873.00
- Roof: Tile
Land Information
- Lot Features: Sidewalk, Private
School Information
- High School: Riverview High
- Middle School: Sarasota Middle
- School Elementary: Gulf Gate Elementary
Garage and Parking
- Garage Spaces: 3.00
- Open Parking Spaces: 0.00
- Parking Features: Driveway, Garage Faces Side
Eco-Communities
- Pool Features: Heated, In Ground, Salt Water, Screen Enclosure
- Water Source: Public
Utilities
- Carport Spaces: 0.00
- Cooling: Central Air
- Heating: Central, Heat Pump
- Pets Allowed: Yes
- Sewer: Public Sewer
- Utilities: Cable Available, Electricity Connected, Sewer Connected, Sprinkler Recycled, Water Connected
Finance and Tax Information
- Home Owners Association Fee Includes: Guard - 24 Hour
- Home Owners Association Fee: 310.00
- Insurance Expense: 0.00
- Net Operating Income: 0.00
- Other Expense: 0.00
- Tax Year: 2023
Other Features
- Appliances: Dishwasher, Disposal, Dryer, Electric Water Heater, Microwave, Range, Refrigerator, Washer
- Association Name: Lidia Schmidt
- Association Phone: 614-507-5225
- Country: US
- Interior Features: Ceiling Fans(s), Eat-in Kitchen, High Ceilings, Kitchen/Family Room Combo, Living Room/Dining Room Combo, Open Floorplan, Primary Bedroom Main Floor, Solid Surface Counters, Solid Wood Cabinets, Split Bedroom, Stone Counters, Thermostat, Vaulted Ceiling(s), Walk-In Closet(s), Window Treatments
- Legal Description: LOT 13 PALACIO
- Levels: One
- Area Major: 34238 - Sarasota/Sarasota Square
- Occupant Type: Owner
- Parcel Number: 0113070013
- Views: 150
- Zoning Code: RSF2
Similar Properties
Nearby Subdivisions
Arbor Lakes On Palmer Ranch
Ballantrae
Beneva Oaks
Beneva Oaks Ii
Cobblestonepalmer Ranch Ph 1
Cobblestonepalmer Ranch Ph 2
Cobblestonepalmer Ranch Phase
Cobblestonepalmer Ranchph 2
Country Club Of Sarasota The
Deer Creek
East Gate
Enclave At Prestancia The
Gulf Gate East
Hammock Preserve
Hammock Preserve Ph 1a
Hammock Preserve Ph 1a4 1b
Hammock Preserve Ph 2a 2b
Huntington Pointe
Isles Of Sarasota
Isles Of Sarasota 2b
Lakeshore Village
Lakeshore Village South
Legacy Estates On Palmer Ranch
Legacy Estatespalmer Ranch Ph
Legacy Estspalmer Ranch Ph 2
Mira Lago At Palmer Ranch Ph 1
Mira Lago At Palmer Ranch Ph 2
Mira Lago At Palmer Ranch Ph 3
Not Applicable
Palacio
Palisades At Palmer Ranch
Palmer Oaks Estates
Pine Tree Acres
Prestancia
Prestancia La Vista
Prestancia Monte Verde At Vil
Prestancia M N O Amd
Prestancia Villa Deste
Prestanciavilla Deste
Prestanciavilla Palmeras
Sandhill Preserve
Sarasota Ranch Estates
Silver Oak
Stonebridge
Stoneybrook At Palmer Ranch
Stoneybrook Golf Country Club
Sunrise Golf Club Ph I
Sunrise Golf Club Ph Ii
Sunrise Preserve
Sunrise Preserve At Palmer Ran
Sunrise Preserve Ph 2
Sunrise Preserve Ph 3
Sunrise Preserve Ph 5
The Hamptons
Turtle Rock
Turtle Rock Parcels E2 F2
Turtle Rock Parcels I J
Villa Fiore
Villa Palmeras
Villa Palmeras Prestancia
Village Des Pins I
Village Des Pins Ii
Village Des Pins Iii
Villagewalk
Wellington Chase
Westwoods At Sunrise
Westwoods At Sunrise 2
Willowbrook



