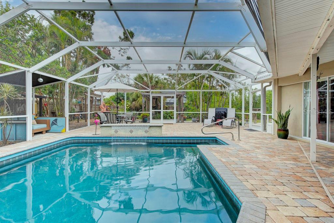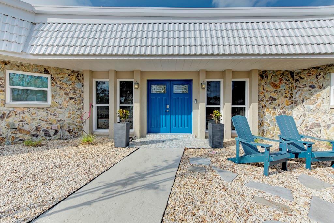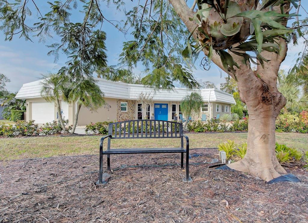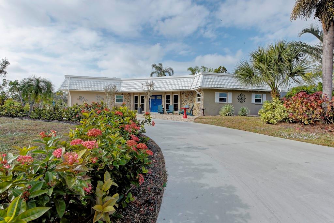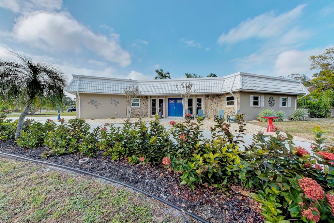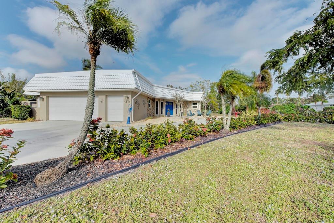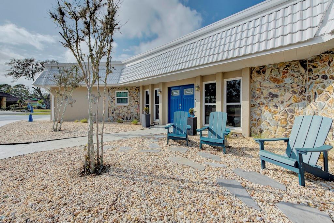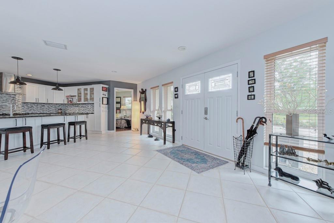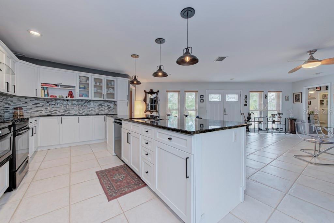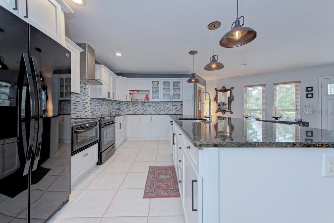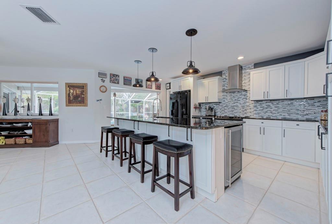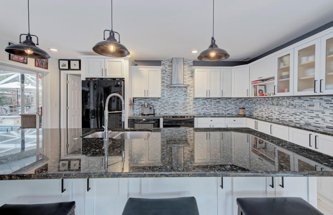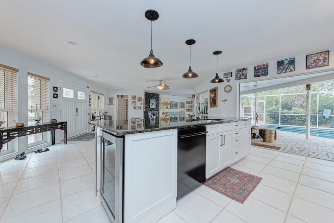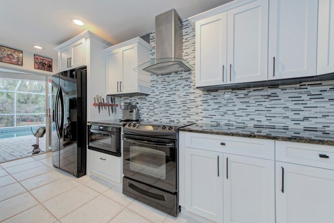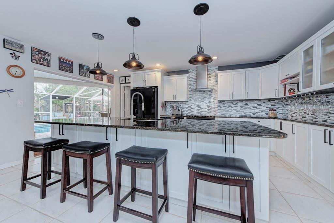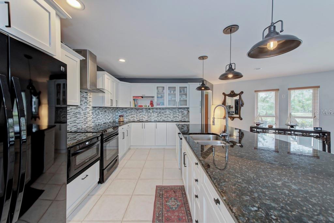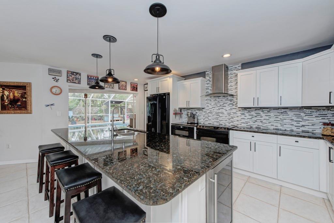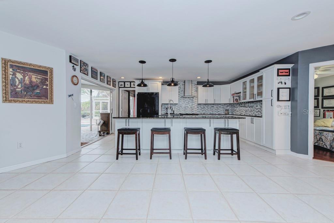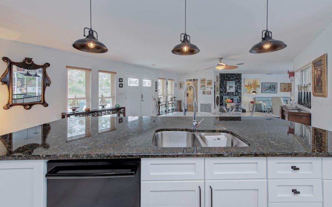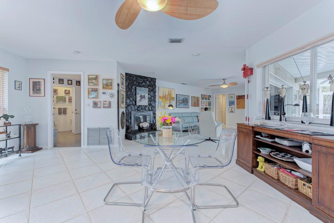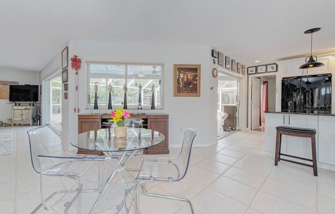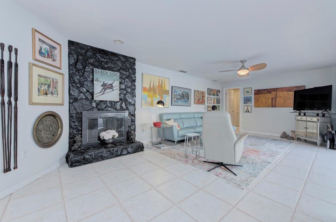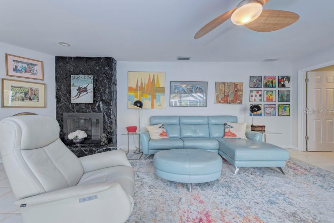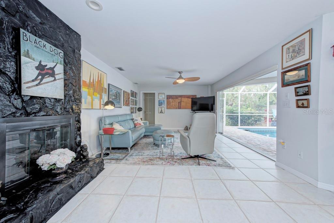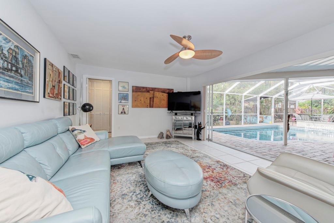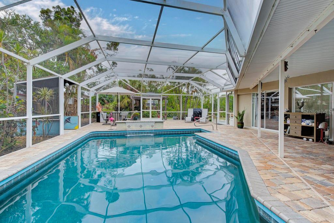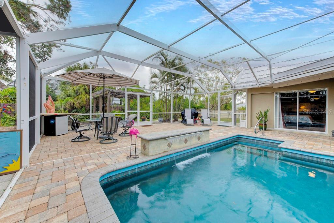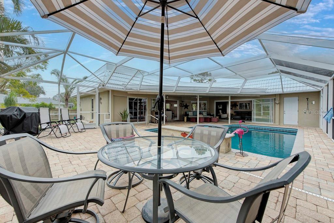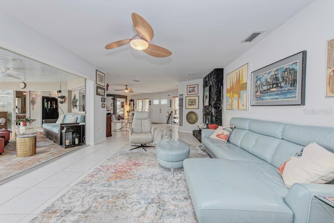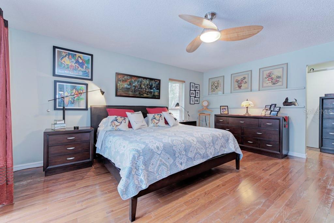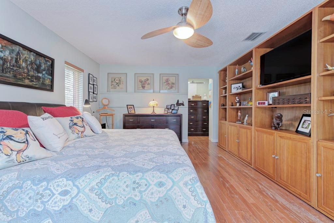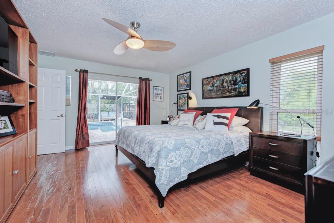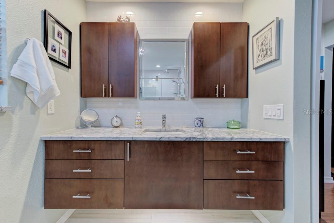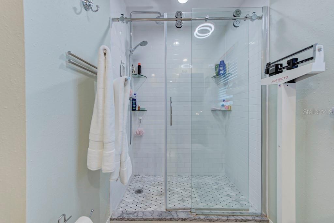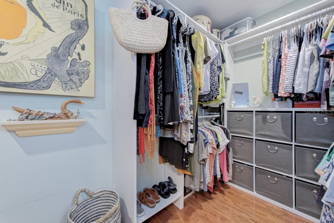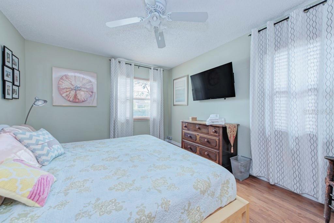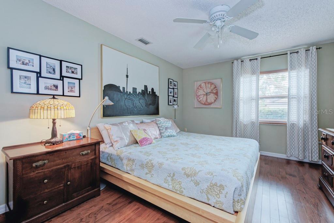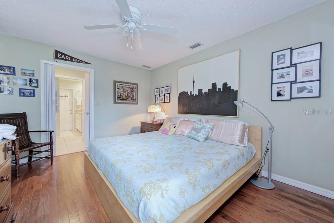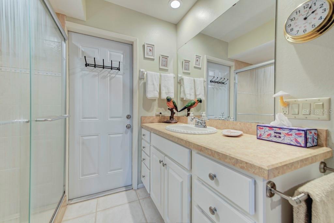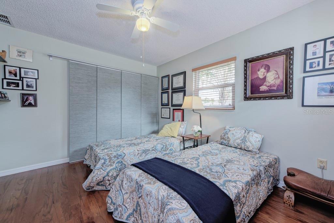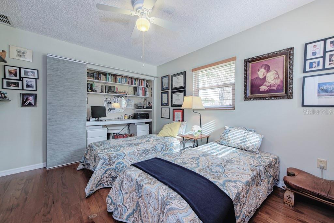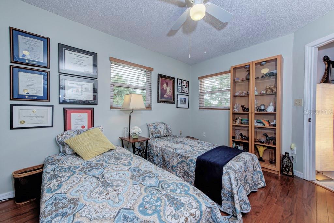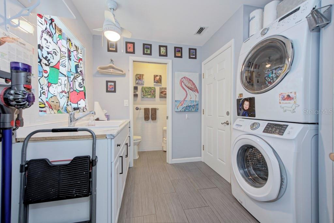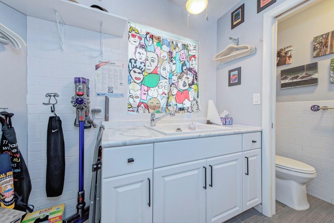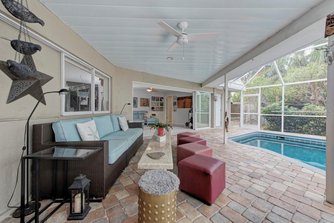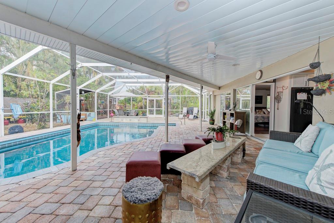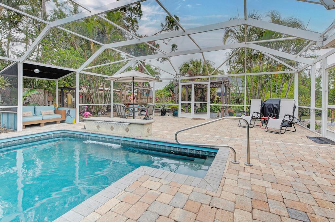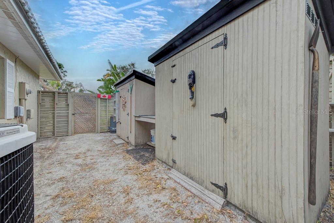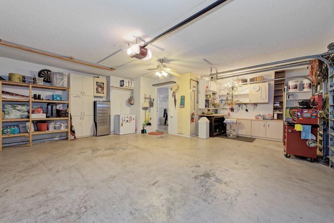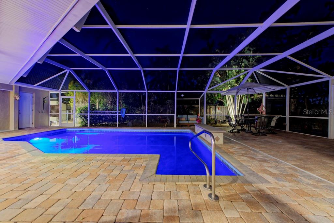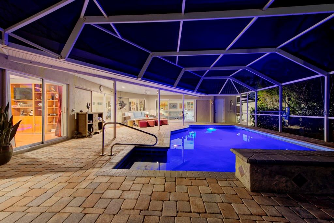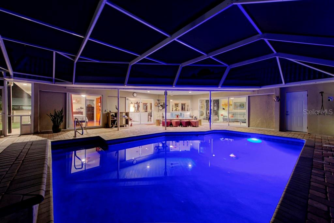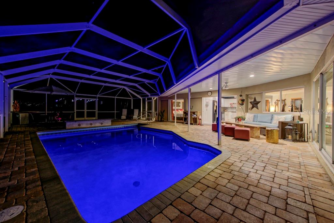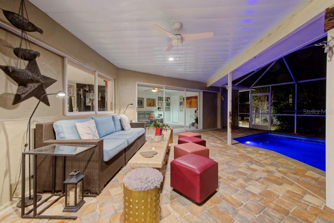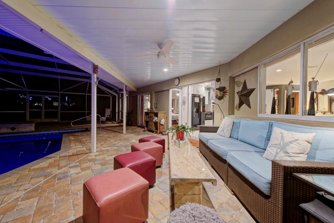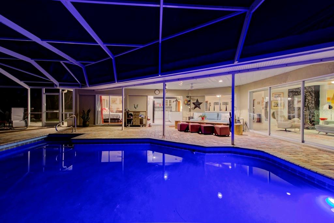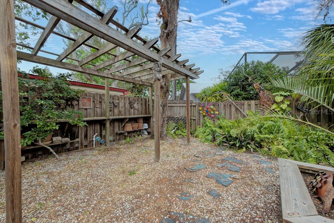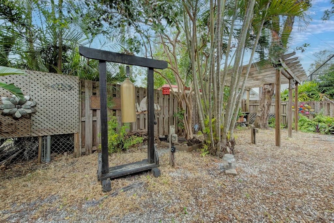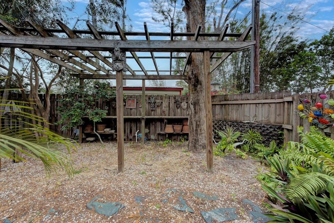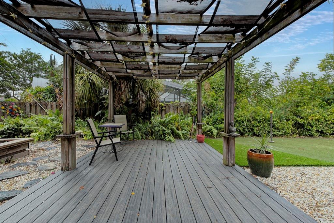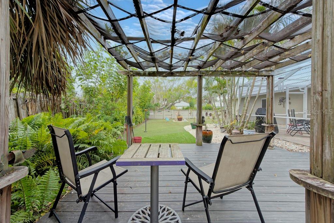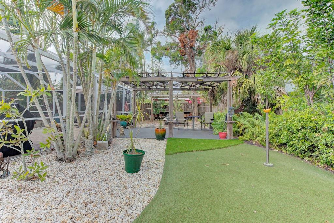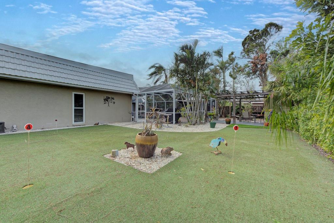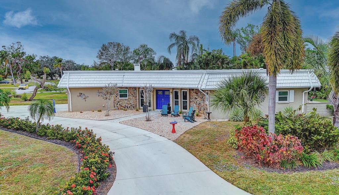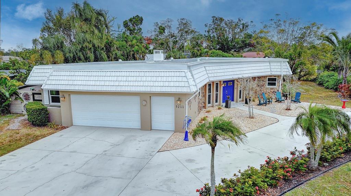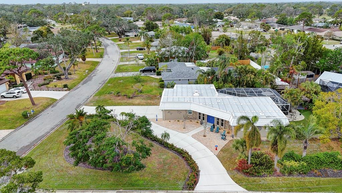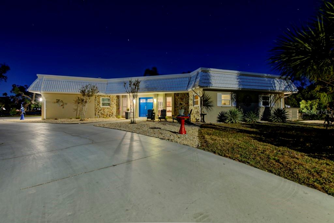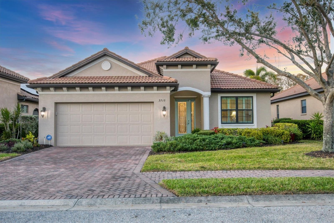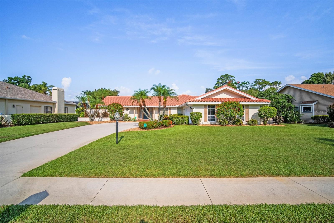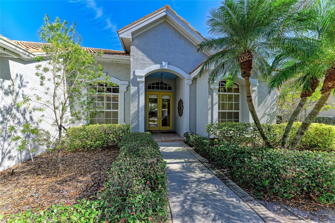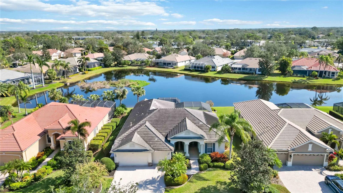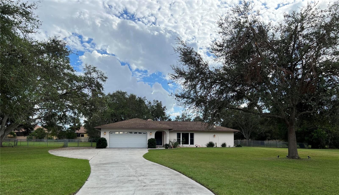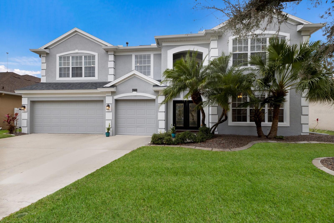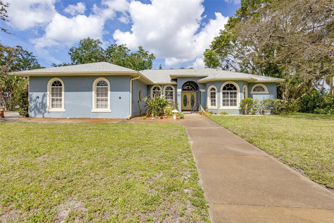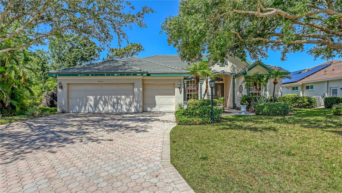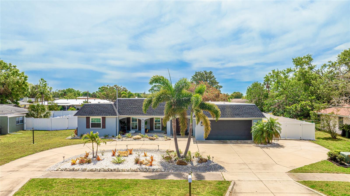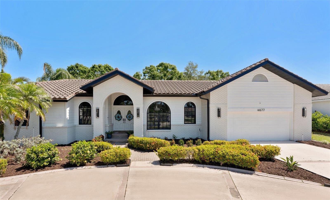5211 Inverness Drive, SARASOTA, FL 34243
Property Photos
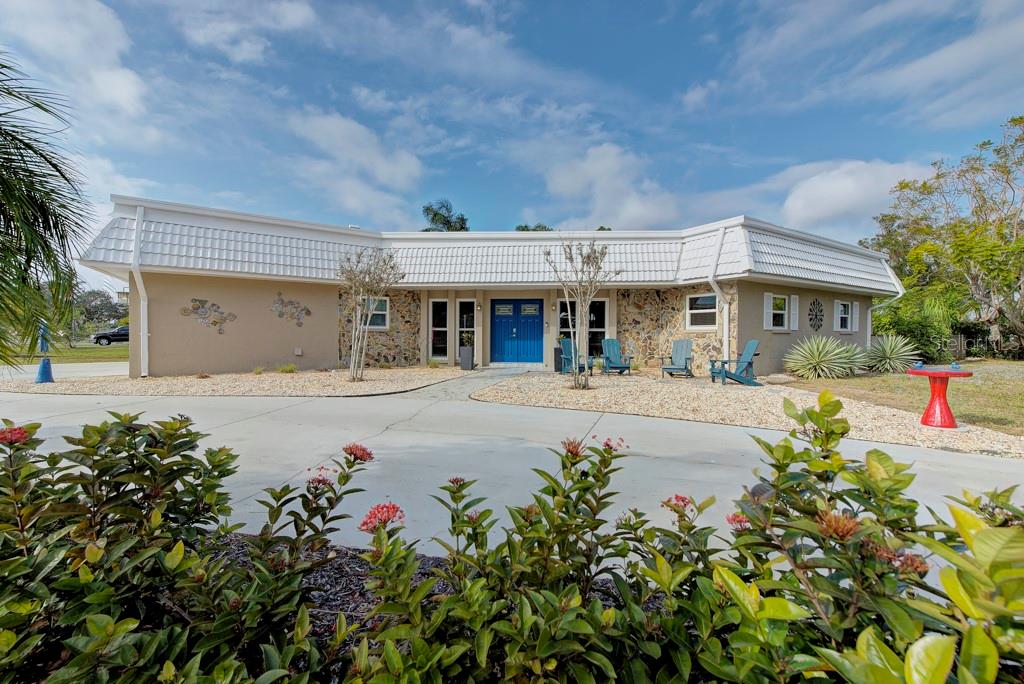
Would you like to sell your home before you purchase this one?
Priced at Only: $668,000
For more Information Call:
Address: 5211 Inverness Drive, SARASOTA, FL 34243
Property Location and Similar Properties
- MLS#: A4632369 ( Residential )
- Street Address: 5211 Inverness Drive
- Viewed: 75
- Price: $668,000
- Price sqft: $256
- Waterfront: No
- Year Built: 1978
- Bldg sqft: 2610
- Bedrooms: 3
- Total Baths: 3
- Full Baths: 2
- 1/2 Baths: 1
- Garage / Parking Spaces: 2
- Days On Market: 175
- Additional Information
- Geolocation: 27.4024 / -82.4957
- County: MANATEE
- City: SARASOTA
- Zipcode: 34243
- Subdivision: Desoto Lakes Country Club Colo
- Elementary School: Kinnan Elementary
- Middle School: Braden River Middle
- High School: Braden River High
- Provided by: MICHAEL SAUNDERS & COMPANY
- Contact: Kathy Carbone LLC
- 941-966-8000

- DMCA Notice
-
DescriptionDrive up and enjoy the ambiance, curb appeal, and affordability, NO FEES, as you begin to admire this mini resort and private oasis right in Palm Aire. Imagine a beautiful 3 bedroom, 2 full bath and 1 half bath, open, versatile floor plan, lots of sun, on a large corner lot with a circular driveway, attached 2 car and golf cart garage providing parking space for cars and toys. This vision all surrounds a salt water heated pool, 6 hole practice putting green, a pergola, and separate private sitting areas within a totally fenced yard and an enclosed outdoor living area with hot and cold water shower. The 33 ft. lanai is covered for naps in the rain, grill parties, and bar area with fridge and comfortable seating. This gorgeous home opens entirely in the back with hurricane protected sliders to this unbelievable outdoor life. The split floor plan is open to your ideas with opportunities unlimited and accentuated by an updated kitchen with designer tiles, granite counter tops, all newer appliances, and beautiful lighting. The dining room is contiguous to a large great room with a wood burning fireplace all on perfect tile flooring. The utility room and half bath are conveniently placed for guests, laundry and access to the garage. Then consider the possibilities of the private guest area with a comfortable and spacious bedroom and full bath with its own access to the outside. The main bedroom has a newly updated and beautiful bathroom with a barn door, a large walk in closet, motion sensor lights under floating vanity, Bluetooth speaker in ceiling fan and plug ins in each cabinet. The third bedroom could be an office or den. Now, for some of the additions, metal roof, air conditioning and ductwork 2019, hurricane impact resistant windows and doors across the front of the home, designer landscaping, outdoor lighting, sheds for storage, and most importantly, owners that prided themselves on the care of this incredible home. This is not in your imagination, make an appointment today to see this for real! Seller EXTREMELY motivated!!!
Payment Calculator
- Principal & Interest -
- Property Tax $
- Home Insurance $
- HOA Fees $
- Monthly -
For a Fast & FREE Mortgage Pre-Approval Apply Now
Apply Now
 Apply Now
Apply NowFeatures
Building and Construction
- Covered Spaces: 0.00
- Exterior Features: Outdoor Shower, Private Mailbox, Sliding Doors
- Fencing: Wood
- Flooring: Hardwood, Tile
- Living Area: 1753.00
- Other Structures: Cabana, Storage
- Roof: Metal
Land Information
- Lot Features: Corner Lot, In County, Paved
School Information
- High School: Braden River High
- Middle School: Braden River Middle
- School Elementary: Kinnan Elementary
Garage and Parking
- Garage Spaces: 2.00
- Open Parking Spaces: 0.00
- Parking Features: Circular Driveway, Garage Door Opener, Garage Faces Side, Golf Cart Garage
Eco-Communities
- Pool Features: Heated, In Ground, Lighting, Pool Sweep, Screen Enclosure
- Water Source: Public
Utilities
- Carport Spaces: 0.00
- Cooling: Central Air
- Heating: Electric
- Pets Allowed: Yes
- Sewer: Public Sewer
- Utilities: BB/HS Internet Available, Electricity Connected, Public, Sewer Connected, Water Connected
Finance and Tax Information
- Home Owners Association Fee: 0.00
- Insurance Expense: 0.00
- Net Operating Income: 0.00
- Other Expense: 0.00
- Tax Year: 2024
Other Features
- Appliances: Bar Fridge, Dishwasher, Disposal, Dryer, Electric Water Heater, Exhaust Fan, Microwave, Range, Refrigerator, Washer, Wine Refrigerator
- Country: US
- Furnished: Negotiable
- Interior Features: Ceiling Fans(s), Open Floorplan, Solid Surface Counters, Split Bedroom, Stone Counters, Thermostat, Walk-In Closet(s), Window Treatments
- Legal Description: LOT 108 DE SOTO LAKES COUNTRY CLUB COLONY UNIT 1 SEC A PI#19338.0000/3
- Levels: One
- Area Major: 34243 - Sarasota
- Occupant Type: Owner
- Parcel Number: 1933800003
- View: Trees/Woods
- Views: 75
- Zoning Code: RSF4.5/W
Similar Properties
Nearby Subdivisions
Arbor Lakes B
Arbor Lakes A
Arbor Lakes B
Avalon At The Villages Of Palm
Ballentine Manor Estates
Broadmoor Pines
Callista Village
Carlyle At Villages Of Palmair
Cascades At Sarasota Ph I
Cascades At Sarasota Ph Ii
Cascades At Sarasota Ph Iiia
Cascades At Sarasota Ph Iiic
Cascades At Sarasota Ph Iv
Cedar Creek
Centre Lake
Chaparral
Club Villas At Palm Aire Ph Vi
Clubside At Palmaire I Ii
Copperfield
Cottages At Blu Vista
Country Oaks
Country Oaks Ph I
Country Palms
Del Sol Village At Longwood Ru
Desoto Acres
Desoto Lakes Country Club Colo
Desoto Pines
Desoto Woods
Fairway
Fairway Lakes At Palm Aire
Fairway Six
Fiddlers Creek
Golf Pointe
Golf Pointe At Palmaire
Grady Pointe
Hunters Grove
Lakeridge Falls Ph 1a
Lakeridge Falls Ph 1b
Lakeridge Falls Ph 1c
Las Casas Condo
Links At Palmaire
Longwood Run Ph 3 Pt B
Longwood Run Ph 4
Longwood Rungriffon Woods
Magellan Park
Magnolia Point
Matoaka Heights
Matoaka Hgts
Misty Oaks
Mote Ranch Arbor Lakes A
Mote Ranch Village I
New Pearce Pearce Vegetable F
North Isles
Oak Grove Park
Palm Aire
Palm Lakes
Palm-aire At Sarasota 7-a
Palm-aire At Sarasota Unit 7 P
Palmaire
Palmaire At Sarasota
Palmaire At Sarasota 11a
Palmaire At Sarasota 7a
Pine Park
Pine Trace
Pine Trace Condo
Pinehurst Village Sec 1 Ph A
Pinehurst Village Sec 1 Ph Bg
Quail Run Ph Iv
Residences At University Grove
Riviera Club Village At Longwo
Rosewood At The Gardens
Sarapalms
Sarasota Cay Club Condo
Sarasota Lks Coop
Soleil West
Soleil West Ph Ii
Sylvan Woods
The Trails Ph I
The Trails Ph Iii
The Uplands
Treetops At North 40 Ontario
Treetops At North 40 St Charl
Treetops At North 40 - Ontario
Treymore At The Villages Of Pa
Tuxedo Park
University Groves Estates Rese
University Village
Villa Amalfi
Vintage Creek
Whitfield Country Club Add
Whitfield Country Club Estates
Whitfield Country Club Heights
Whitfield Estates
Whitfield Estates Blks 14-23 &
Whitfield Estates Blks 1423 2
Whitfield Estates Blks 5563
Whitfield Estates Ctd
Whitfield Estates On Sarasota
Whitfield Estates Unit 1
Woodbrook Ph I
Woodbrook Ph Iiia Iiib
Woodlake Villas At Palm-aire V
Woodlake Villas At Palmaire Ii
Woodlake Villas At Palmaire Vi
Woodlake Villas At Palmaire X
Woodridge Oaks



