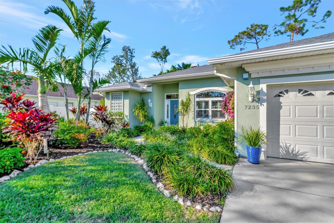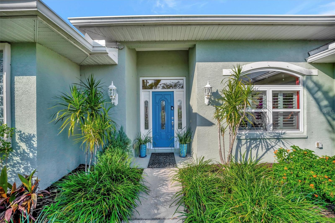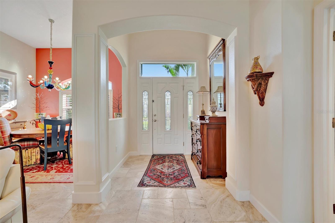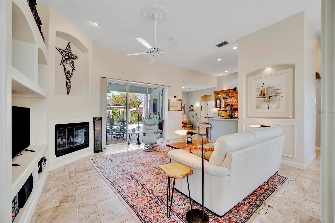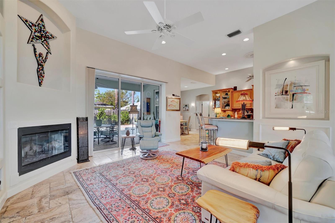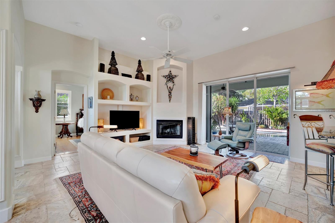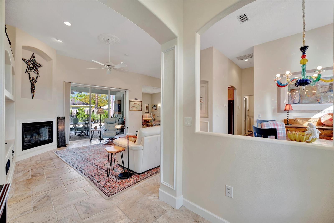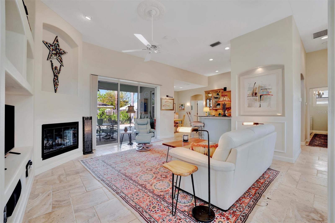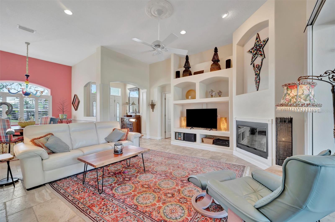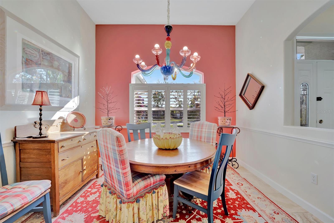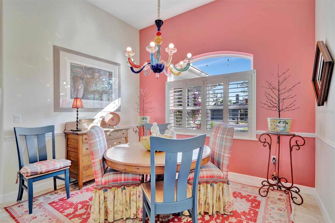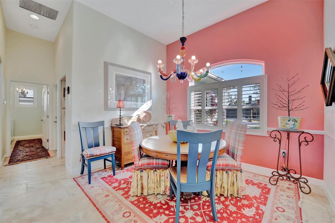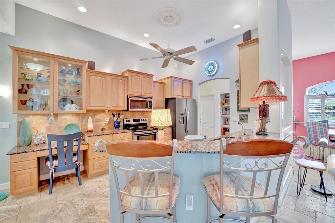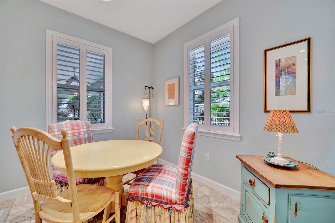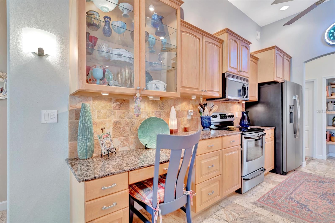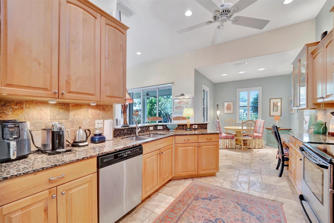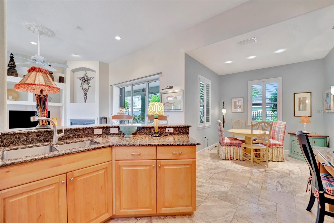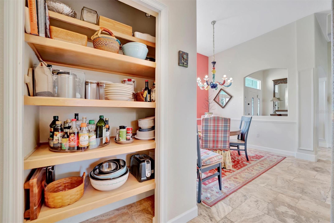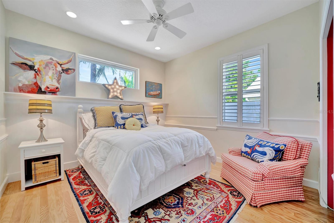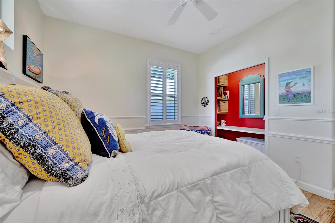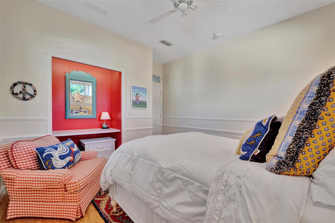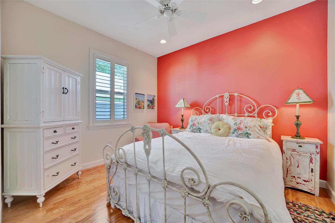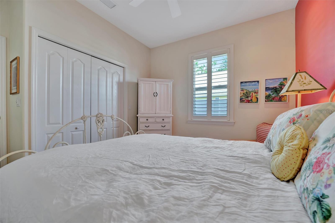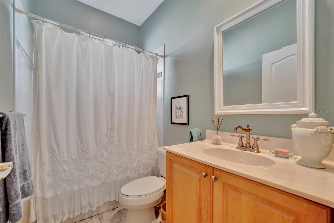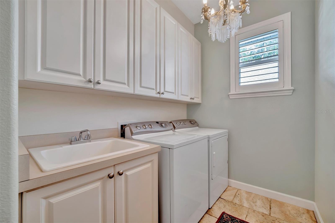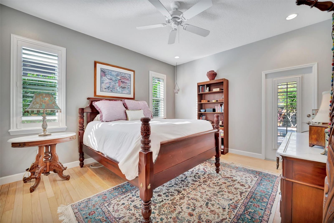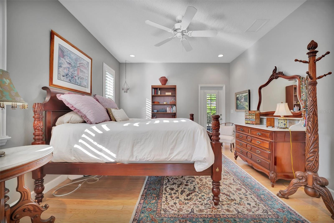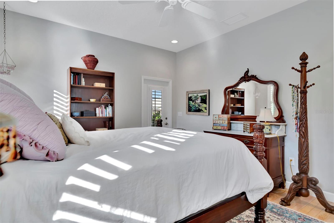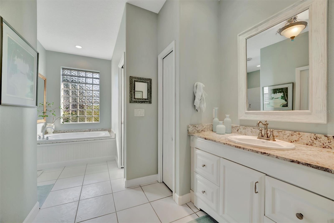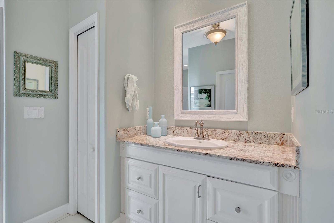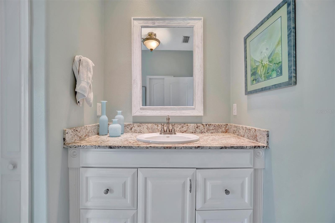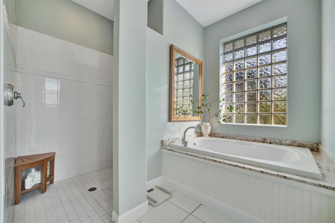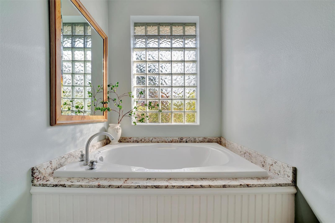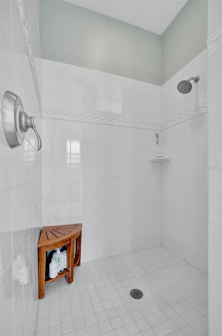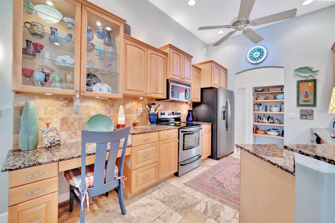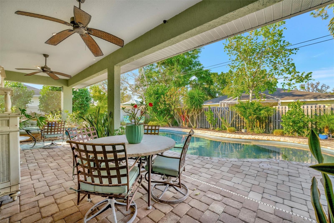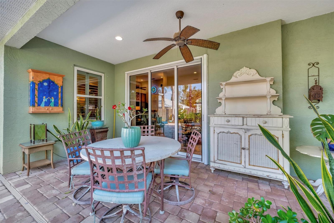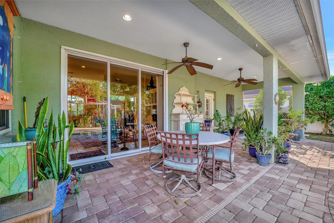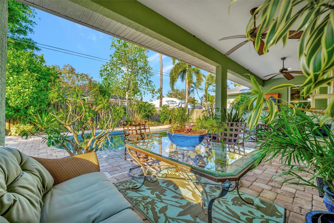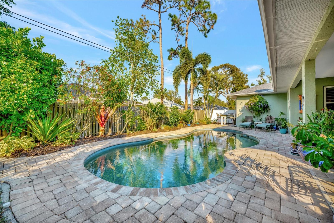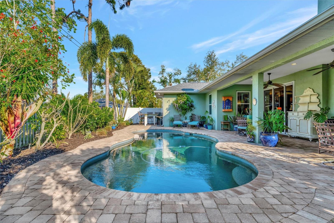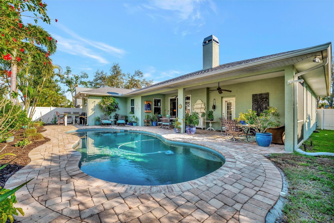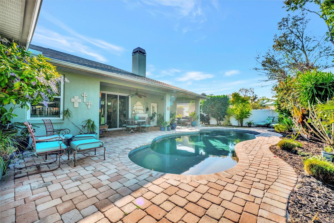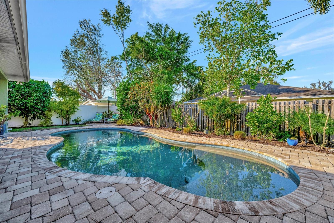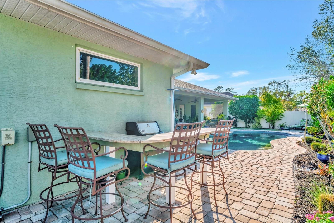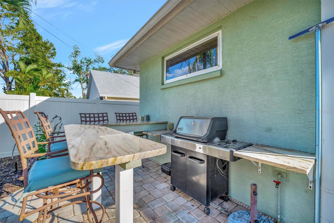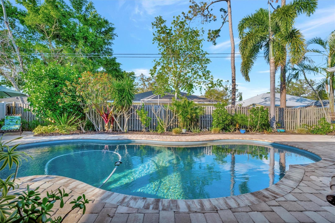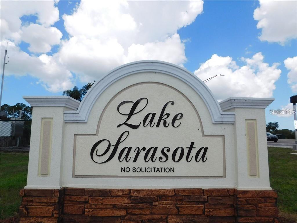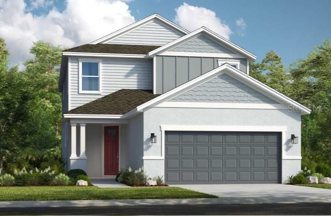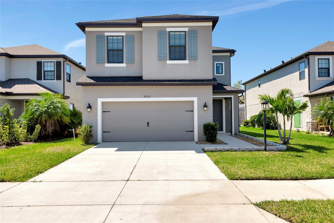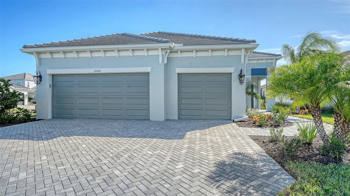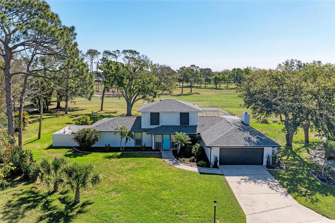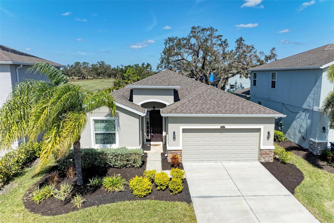7235 Rangi Drive, SARASOTA, FL 34241
Property Photos
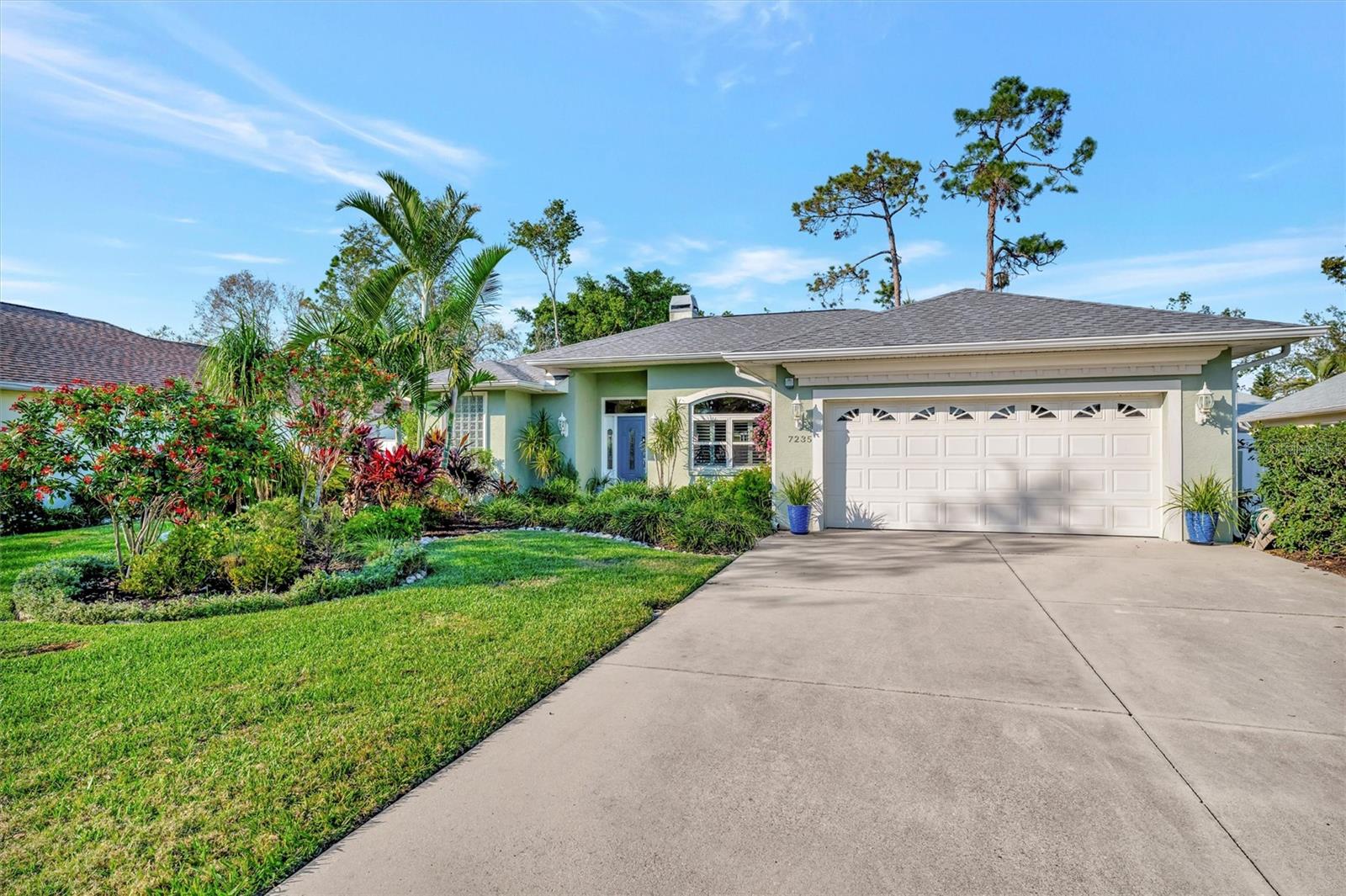
Would you like to sell your home before you purchase this one?
Priced at Only: $545,900
For more Information Call:
Address: 7235 Rangi Drive, SARASOTA, FL 34241
Property Location and Similar Properties
- MLS#: A4625328 ( Residential )
- Street Address: 7235 Rangi Drive
- Viewed: 3
- Price: $545,900
- Price sqft: $224
- Waterfront: No
- Year Built: 2005
- Bldg sqft: 2442
- Bedrooms: 3
- Total Baths: 2
- Full Baths: 2
- Garage / Parking Spaces: 2
- Days On Market: 15
- Additional Information
- Geolocation: 27.2935 / -82.4254
- County: SARASOTA
- City: SARASOTA
- Zipcode: 34241
- Subdivision: Lake Sarasota
- Elementary School: Lakeview Elementary
- Middle School: Sarasota Middle
- High School: Sarasota High
- Provided by: MS REALTY MICKEY SCHWEITZER & ASSOCIATES LLC
- Contact: Mickey Schweitzer
- 941-914-2460

- DMCA Notice
-
DescriptionLAKE SARASOTA 3/Bedroom 2/Bath Pool home + 2 Car Garage ~7235 Rangi Dr, Sarasota Residence This custom built home features a new roof and new A/C (15 SEER A2L Certified, 2 ton with heat pump), both installed in 2025. The well maintained lawn and landscaping in both the front and back are supported by an irrigation watering system. The property includes a two car garage with a floored attic, as well as hurricane protective coverings for the windows and sliding doors which are easy to install. The interior is impressive with travertine and hardwood flooring throughout, newly painted walls, high ceilings, and an open floorplan. The triple pocket sliding glass doors open to the patio and pool deck, allowing ample natural light and extending the living space outdoors. These sliders also feature a retractable screen that provides excellent airflow. The living room boasts a wood burning fireplace. All lighting throughout the home can be easily adjusted with dimmers on each switch. The kitchen has granite countertops, a secretary desk, and a bar height counter. The custom cabinets all have pull out shelves in the bottom portion. Adjustable accent lighting above cabinets and inside one glass front cabinet adds warmth to the kitchen. The bedrooms are situated at opposite ends of the house, ensuring privacy and smooth traffic flow. The primary suite is spacious, with direct access to the patio and pool area. The oversized en suite bathroom includes granite countertop, a separate walk in shower, a garden tub and a walk in closet. The guest bedrooms on the other side of the home are separated by the second bathroom, which features a granite countertop vanity, shower/tub combo, and linen closet. The covered patio and pool area are stunning. The pebble tech pool is surrounded by a paver brick deck. One end of the pool has a lounging area while the other end includes a built in granite top bar, grilling space and outdoor shower. The covered patio extends along the length of the living room and master suite.
Payment Calculator
- Principal & Interest -
- Property Tax $
- Home Insurance $
- HOA Fees $
- Monthly -
For a Fast & FREE Mortgage Pre-Approval Apply Now
Apply Now
 Apply Now
Apply NowFeatures
Building and Construction
- Covered Spaces: 0.00
- Exterior Features: Sidewalk, Sliding Doors
- Fencing: Fenced
- Flooring: Travertine, Wood
- Living Area: 1756.00
- Roof: Shingle
Land Information
- Lot Features: Sidewalk
School Information
- High School: Sarasota High
- Middle School: Sarasota Middle
- School Elementary: Lakeview Elementary
Garage and Parking
- Garage Spaces: 2.00
- Open Parking Spaces: 0.00
- Parking Features: Driveway, Garage Door Opener
Eco-Communities
- Pool Features: In Ground
- Water Source: Public
Utilities
- Carport Spaces: 0.00
- Cooling: Central Air
- Heating: Central, Electric
- Pets Allowed: Yes
- Sewer: Public Sewer
- Utilities: Cable Available, Electricity Connected, Public
Finance and Tax Information
- Home Owners Association Fee: 0.00
- Insurance Expense: 0.00
- Net Operating Income: 0.00
- Other Expense: 0.00
- Tax Year: 2024
Other Features
- Appliances: Dishwasher, Disposal, Dryer, Microwave, Range, Refrigerator, Washer
- Country: US
- Interior Features: Built-in Features, High Ceilings, Open Floorplan, Solid Surface Counters, Split Bedroom, Stone Counters, Walk-In Closet(s), Window Treatments
- Legal Description: LOT 1156 LAKE SARASOTA UNIT 12
- Levels: One
- Area Major: 34241 - Sarasota
- Occupant Type: Owner
- Parcel Number: 0259110156
- Style: Custom
- View: Pool
- Zoning Code: RSF3
Similar Properties
Nearby Subdivisions
Aqualane Estates
Ashley
Bent Tree Village
Bent Tree Village Rep
Cassia At Skye Ranch
Country Creek
Dunnhill Estates
Fairwaysbent Tree
Forest At The Hi Hat Ranch
Foxfire West
Gator Creek
Gator Creek Estates
Grand Park
Grand Park Ph 1
Grand Park Phase 1
Grand Park Phase 2
Grand Pk Ph 2 Replat
Hammocks Ii
Hammocks Ii Bent Tree
Hammocks Iii
Hammocks Iii Bent Tree
Hammocks Iv Bent Tree
Hawkstone
Heritage Oaks Golf Country Cl
Heron Landing Ph 1
Heron Lndg 106 Ph 1
Heron Lndg 109 Ph 1
Heron Lndg Ph 1
Knolls The
Lake Sarasota
Lakewood Tr A
Lakewood Tr C
Lakewood Tract A
Lt Ranch Nbrhd 1
Lt Ranch Nbrhd One
Misty Creek
Myakka Valley Ranches
Not Applicable
Preserve At Heron Lake
Preserve At Misty Creek Eagles
Preserve At Misty Creek Ph 03
Red Hawk Reserve Ph 1
Red Hawk Reserve Ph 2
Rivo Lakes
Rivo Lakes Ph 2
Saddle Creek
Saddle Oak Estates
Sandhill Lake
Sarasota Plantations
Secluded Oaks
Serenoa
Serenoa Ph 2
Serenoa Ph 3
Skye Ranch
Skye Ranch Master Assoc
Skye Ranch Nbrhd 2
Skye Ranch Nbrhd Three
Timber Land Ranchettes
Trillium
Waverley Sub
Wildgrass



