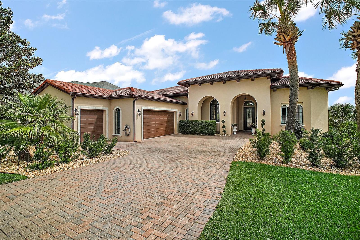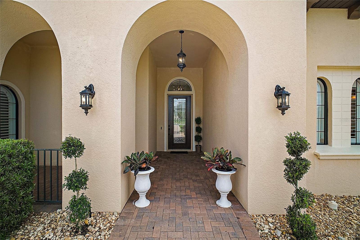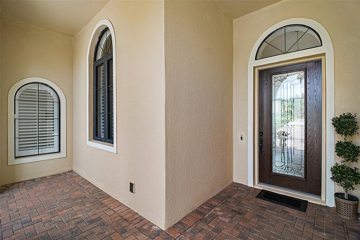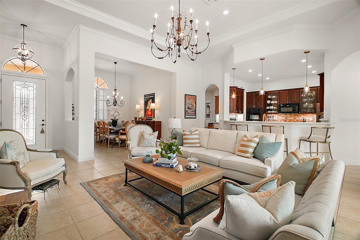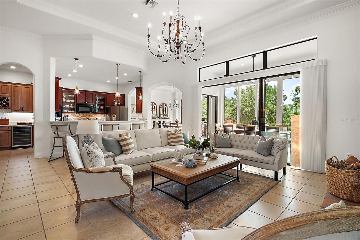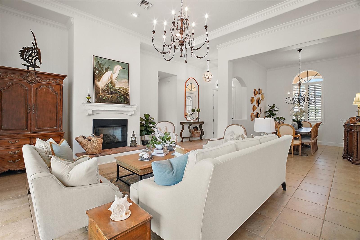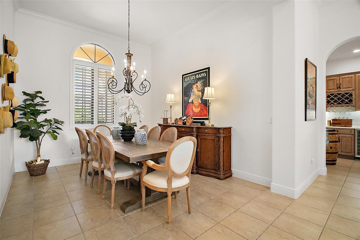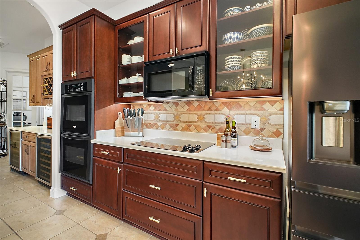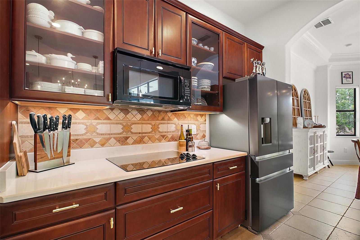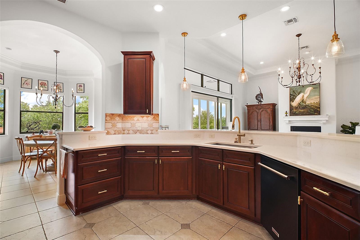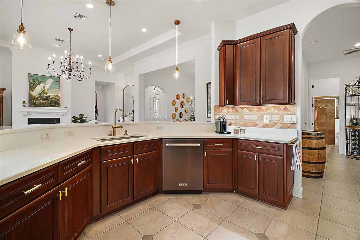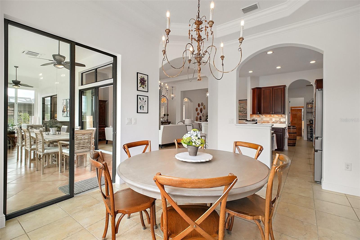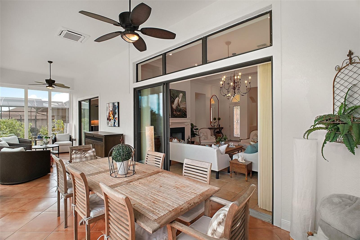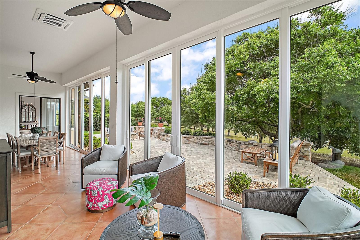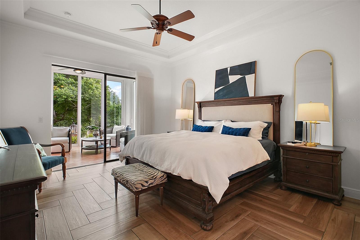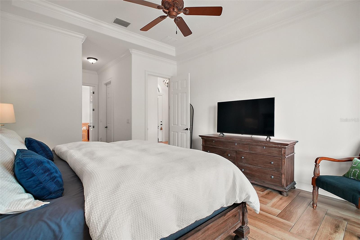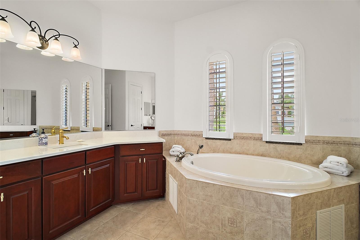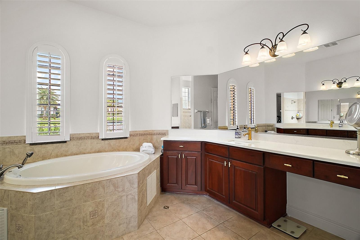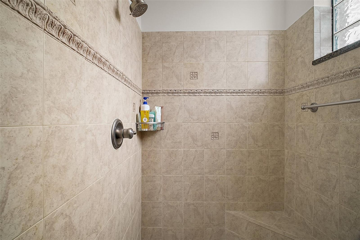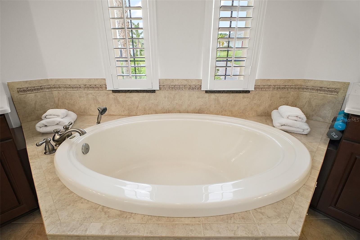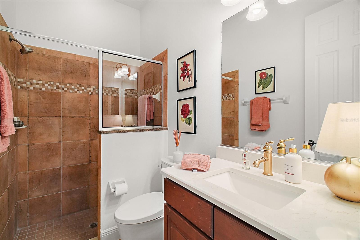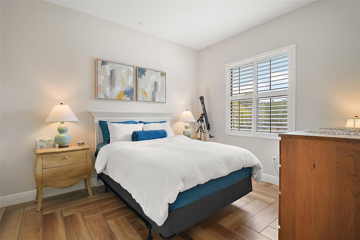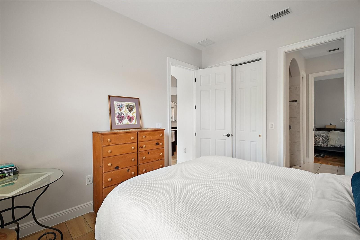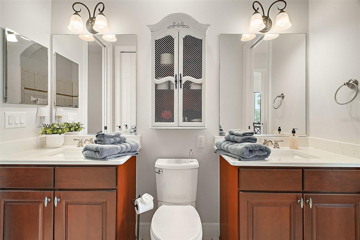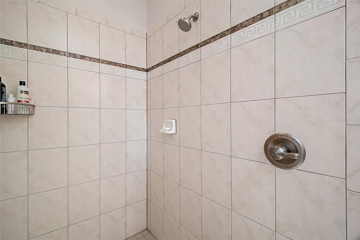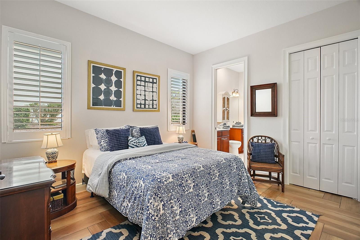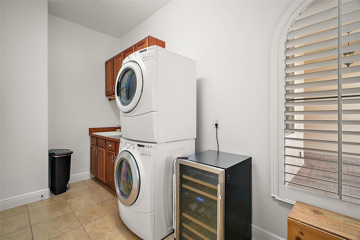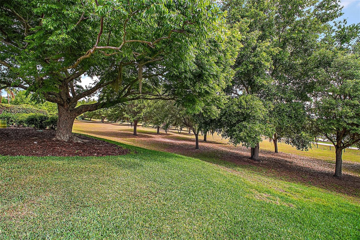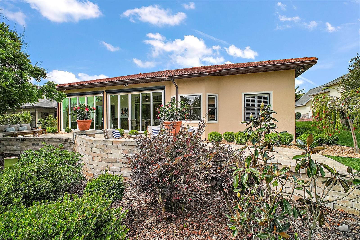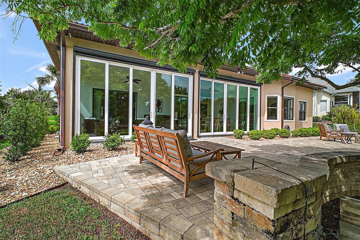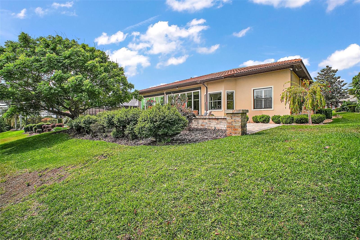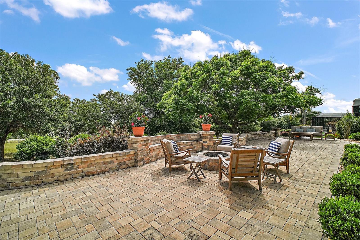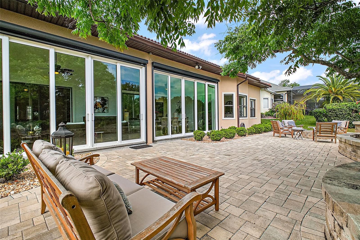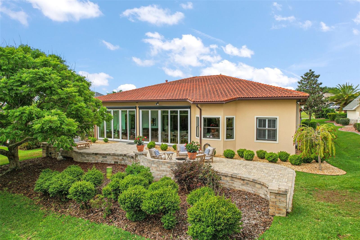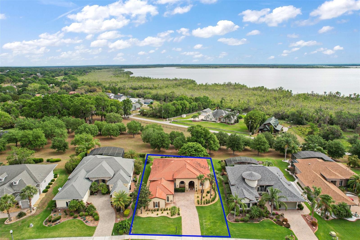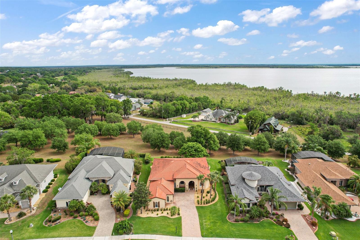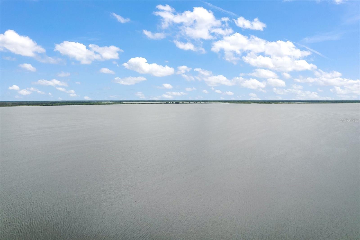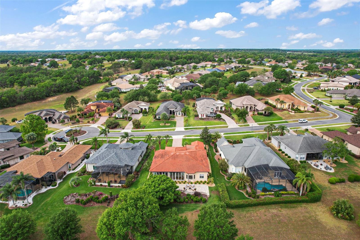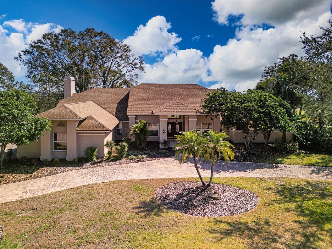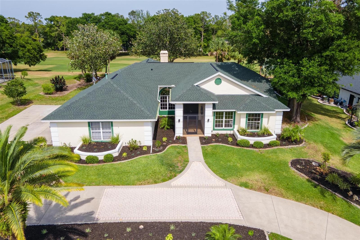38716 Oak Place Court, LADY LAKE, FL 32159
Property Photos
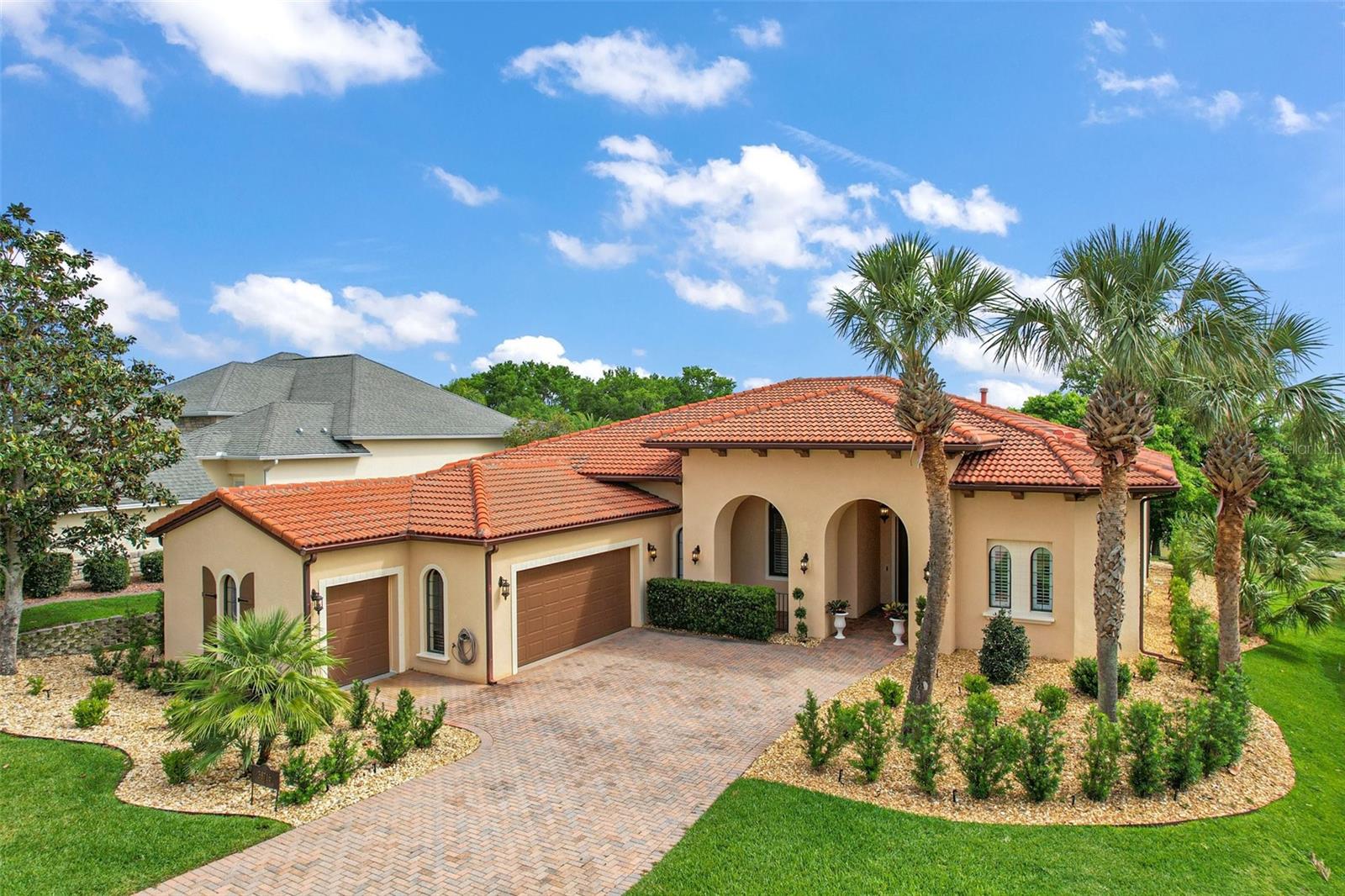
Would you like to sell your home before you purchase this one?
Priced at Only: $674,900
For more Information Call:
Address: 38716 Oak Place Court, LADY LAKE, FL 32159
Property Location and Similar Properties
- MLS#: G5095437 ( Residential )
- Street Address: 38716 Oak Place Court
- Viewed: 104
- Price: $674,900
- Price sqft: $180
- Waterfront: No
- Year Built: 2007
- Bldg sqft: 3749
- Bedrooms: 4
- Total Baths: 3
- Full Baths: 3
- Garage / Parking Spaces: 2
- Days On Market: 57
- Additional Information
- Geolocation: 28.9126 / -81.8609
- County: LAKE
- City: LADY LAKE
- Zipcode: 32159
- Subdivision: Harbor Hills Ph 05
- Elementary School: Villages Elem of Lady Lake
- Middle School: Carver Middle
- High School: Leesburg High
- Provided by: ERA GRIZZARD REAL ESTATE
- Contact: Sharon Wooten
- 352-735-4433

- DMCA Notice
-
DescriptionDiscover the perfect blend of luxury and style in this stunning impeccably designed 4 bedrooms, 3 bath home in Harbor Hills Golf and Country Club. Driving up to the home you will be impressed with the spacious paved driveway, tiled roof, side entranced two car garage, golf cart garage and low maintenance landscaping. Entering the home, you immediately see the attention to detail with this open Toscano floorplan. The home is light and airy, volume ceilings, neutral palette and gas fireplace. The living room, formal dining, kitchen and breakfast area blend together but also have their designated space. At the heart of the home, the chef's kitchen offers an abundance of custom cabinetry, quartz counters, two glass accent doors, under and over counter lighting, and a large walk in pantry creating an ideal space for family gatherings and culinary endeavors. There is a new wine "Tasting Bar" right off the kitchen with two wine refrigerators and custom cabinetry with leather handles. The breakfast area has three large windows, crown molding and a charming chandelier. The spacious laundry room features a sink, cabinets and leads to the garage. On this side of the home, you find the guest bathroom and three guest bedrooms with two of the bedrooms having a Jack and Jill bathroom. The bedrooms have Plantation shutters and great natural light. On the opposite side of the home, you find the Primary Suite with volume ceilings, crown molding and his and her walk in closets with an installed closet system. The primary bath features his and her vanities with quartz counters, a large walk in shower, soaking tub and tall doors. Designed with entertaining in mind the lanai is an extra ordinary indoor and outdoor living space. The owners enclosed the lanai with an HVAC system, added new concrete and tiled the floors, along with 10 ft hurricane proof windows with a lifetime warranty. They also added electric retractable screens from the ceiling to the floor so you can open the glassed windows and enjoy the fresh air. This area can be accessed from the primary suite, living area and breakfast nook. They also added a beautiful outdoor area (59x21) specially designed for large parties with pavers, a gas fire pit, complete privacy and amazing views. The home has 11 indoor and outdoor security cameras remotely controlled by APP. Tile throughout the home, water heater (2023), new dishwasher, newer refrigerator, entire inside of the home repainted, ceiling fans, new chandeliers and recessed lighting throughout the home with remote controlled access via APP. Too many upgrades to list! This move in ready home is a true treasure, call today!
Payment Calculator
- Principal & Interest -
- Property Tax $
- Home Insurance $
- HOA Fees $
- Monthly -
For a Fast & FREE Mortgage Pre-Approval Apply Now
Apply Now
 Apply Now
Apply NowFeatures
Building and Construction
- Covered Spaces: 0.00
- Exterior Features: Lighting, Sidewalk, Sliding Doors, Sprinkler Metered
- Flooring: Ceramic Tile
- Living Area: 2885.00
- Roof: Tile
Land Information
- Lot Features: Cul-De-Sac, In County, Landscaped, Sidewalk, Paved
School Information
- High School: Leesburg High
- Middle School: Carver Middle
- School Elementary: Villages Elem of Lady Lake
Garage and Parking
- Garage Spaces: 2.00
- Open Parking Spaces: 0.00
- Parking Features: Driveway, Garage Door Opener, Garage Faces Side, Golf Cart Garage, Ground Level
Eco-Communities
- Water Source: Public
Utilities
- Carport Spaces: 0.00
- Cooling: Central Air
- Heating: Central
- Pets Allowed: Cats OK, Dogs OK, Number Limit
- Sewer: Septic Tank
- Utilities: Cable Available, Electricity Connected, Propane, Sprinkler Meter, Underground Utilities, Water Available
Finance and Tax Information
- Home Owners Association Fee Includes: Guard - 24 Hour, Private Road, Security
- Home Owners Association Fee: 546.34
- Insurance Expense: 0.00
- Net Operating Income: 0.00
- Other Expense: 0.00
- Tax Year: 2024
Other Features
- Appliances: Built-In Oven, Convection Oven, Cooktop, Dishwasher, Disposal, Dryer, Electric Water Heater, Exhaust Fan, Microwave, Refrigerator, Washer
- Association Name: Lara Parker
- Association Phone: 352-753-7000 x51
- Country: US
- Furnished: Negotiable
- Interior Features: Ceiling Fans(s), Crown Molding, High Ceilings, Living Room/Dining Room Combo, Open Floorplan, Primary Bedroom Main Floor, Smart Home, Solid Surface Counters, Solid Wood Cabinets, Split Bedroom, Window Treatments
- Legal Description: HARBOR HILLS PHASE 5 PB 56 PG 66-71 LOT 16 BLK B ORB 5701 PG 2161 ORB 5734 PG 1686
- Levels: One
- Area Major: 32159 - Lady Lake (The Villages)
- Occupant Type: Owner
- Parcel Number: 13-18-24-0522-00B-01600
- View: Trees/Woods
- Views: 104
- Zoning Code: PUD
Similar Properties
Nearby Subdivisions
Acreage
Acreage & Unrec
Berts Sub
Big Pine Island Sub
Carlton Village
Carlton Village Park
Carlton Village Sub
Cortez
Green Key Village
Griffin View Estates
Hammock Oaks
Hammock Oaks Villas
Harbor Hills
Harbor Hills The Grove
Harbor Hills Ph 05
Harbor Hills Ph 6a
Harbor Hills Ph 6b
Harbor Hills Pt Rep
Harbor Hills Un 1
Harbor Hills Unit 01
Harbor Hills Unit 02a
Harbor Hills-the Grove
Harbor Hillsthe Grove
Kh Cw Hammock Oaks Llc
Lady Lake
Lady Lake April Hills
Lady Lake Arlington South Sub
Lady Lake Cierra Oaks
Lady Lake Hidden Oaks Sub
Lady Lake Lakes
Lady Lake Lakes Ph 02 Lt 01 Bl
Lady Lake Oak Meadows Sub
Lady Lake Orange Blossom Garde
Lady Lake Padgett Estates Sub
Lady Lake Skyline Hills Resub
Lady Lake Skyline Hills Unit 0
Lady Lake Sligh Teagues Add
Lady Lake Sligh & Teagues Add
Lady Lake Stevens Add
Lady Lake Stonewood Manor
Lake Ella Estates
Lake Griffin Terrace Sub
Lakes Lady Lake
Mi Lu Estates
No Subdivision
None
Not Available-other
Oak Mdws Sub
Oak Pointe Sub
Oakland Hills
Oakland Hills Sub
Orange Blossom Gardens
Orange Blossom Gardens Chula V
Orange Blossom Gardens Courtya
Orange Blossom Gardens Un 7
Orange Blossoms Gardens
Sligh Teagues Add
Stonewood Estates
Sumter Villages
The Villages
The Villages
Villages Lady Lake
Villages Of Sumter
Villages Of Sumter Villa Valde
Villages Of Sumter Villa Vera
Villagessumter Un 4
Windsor Green
X



