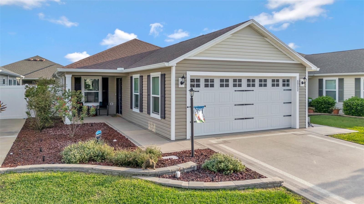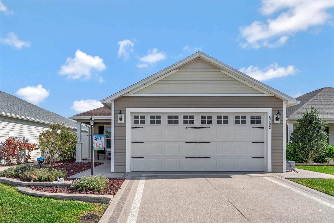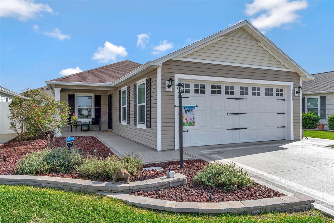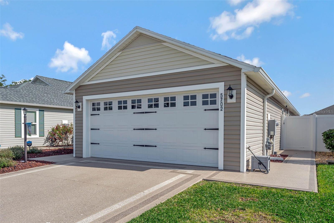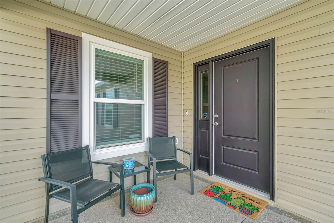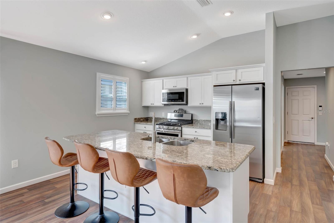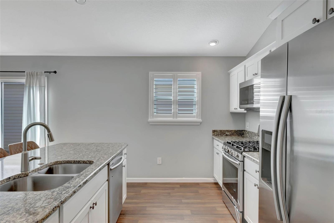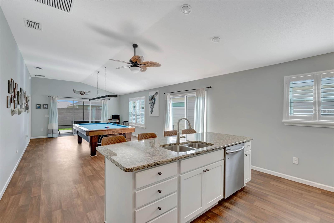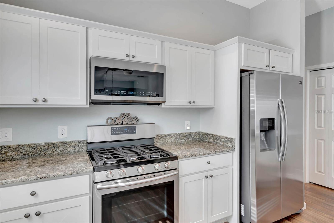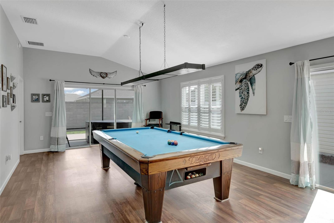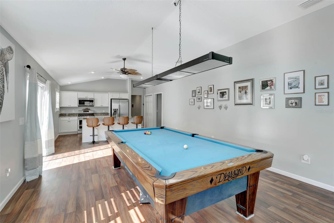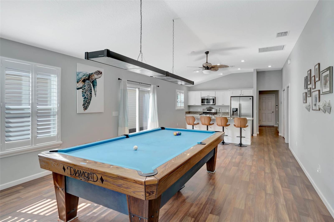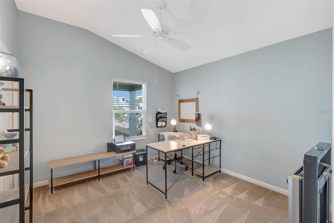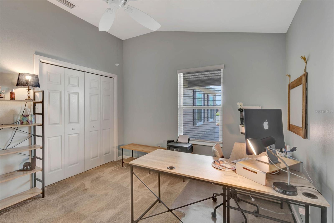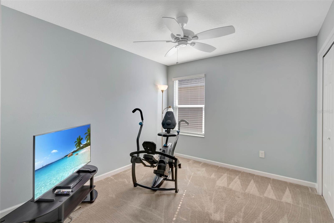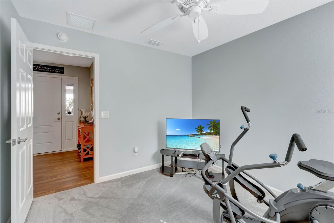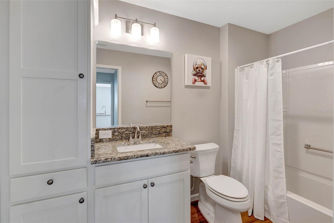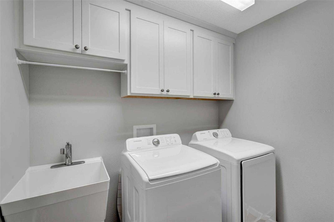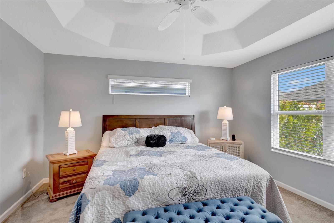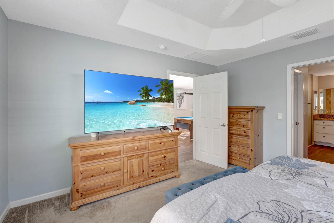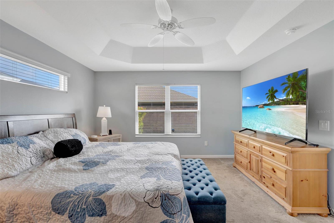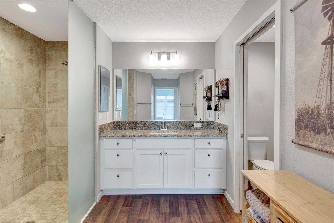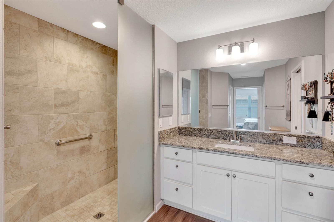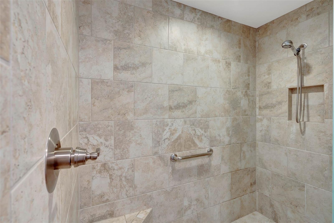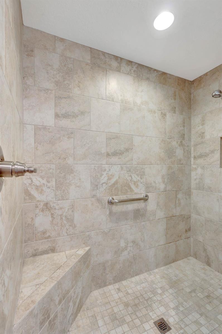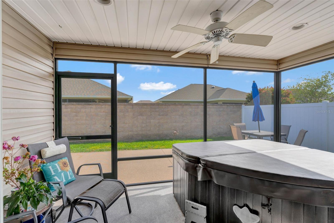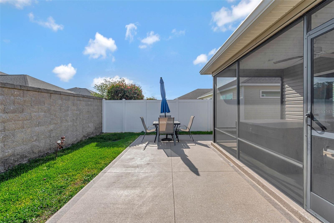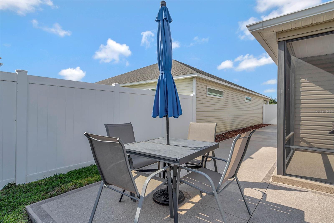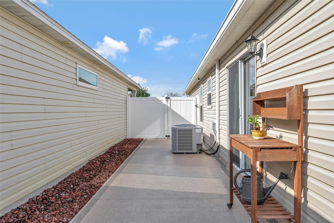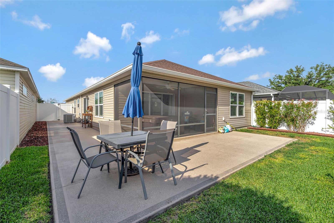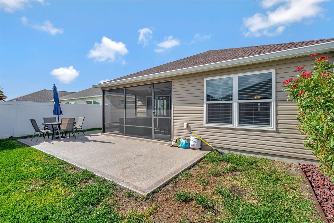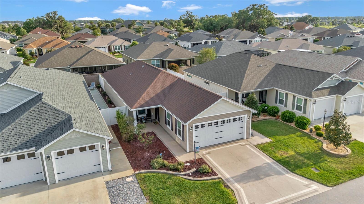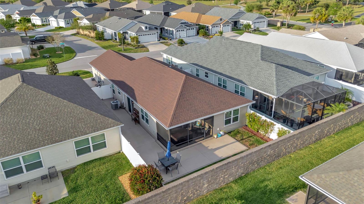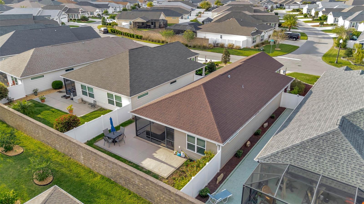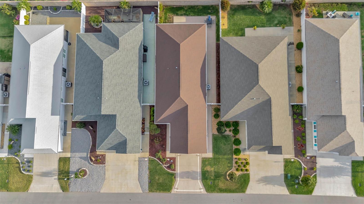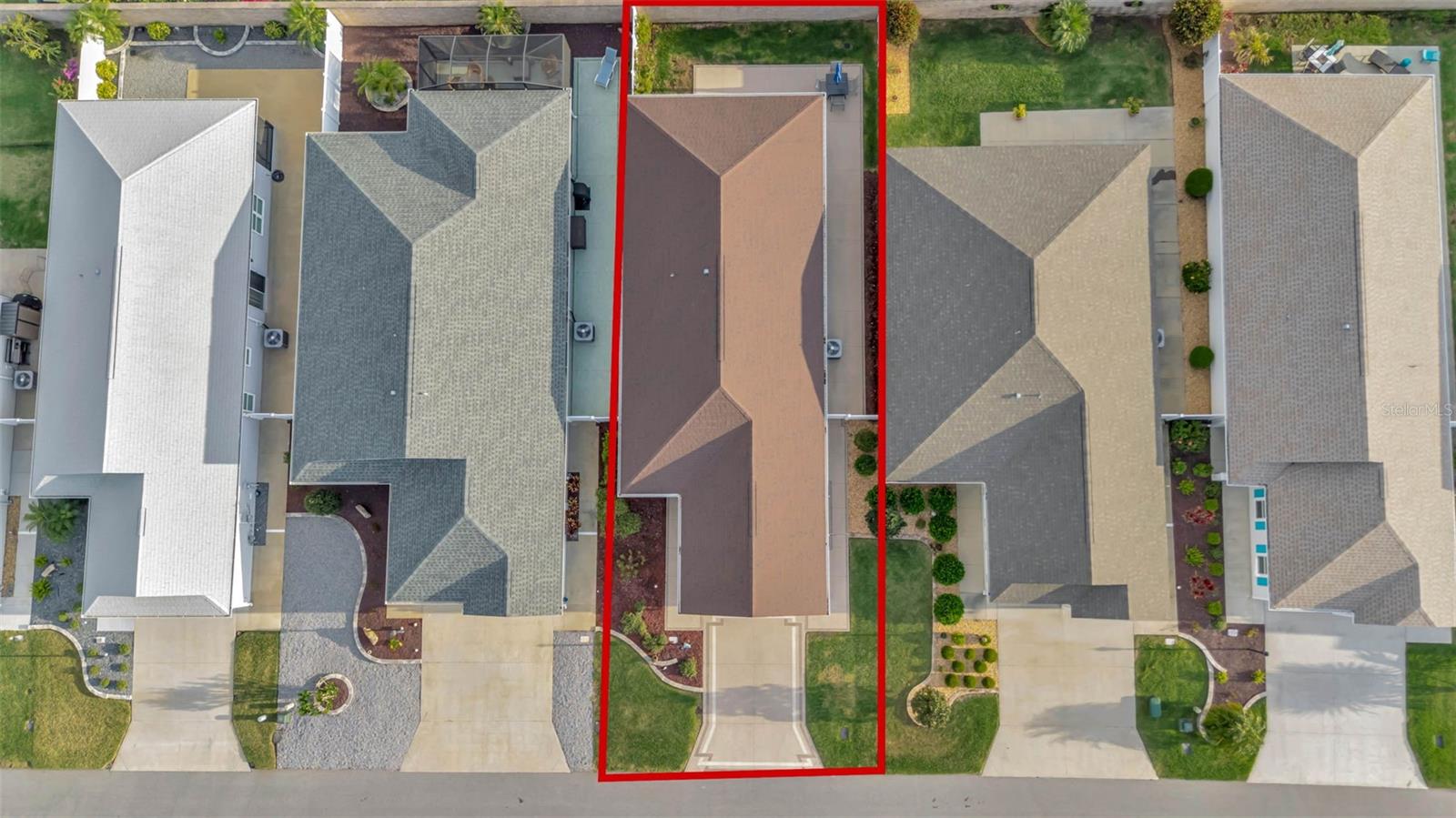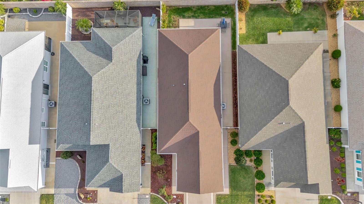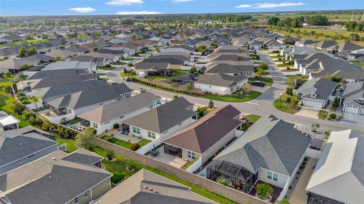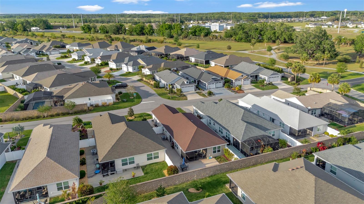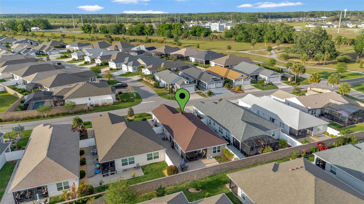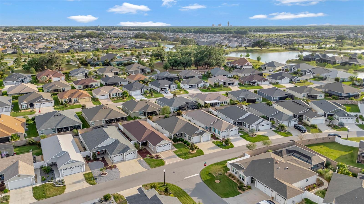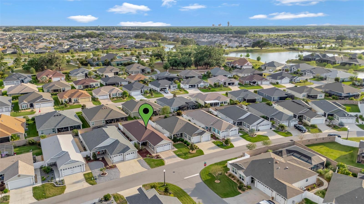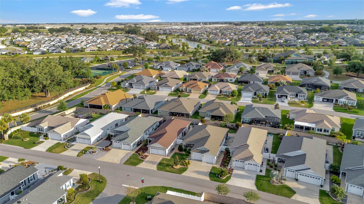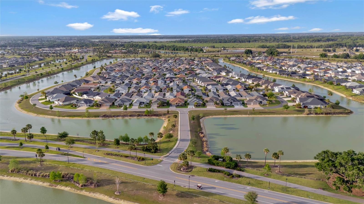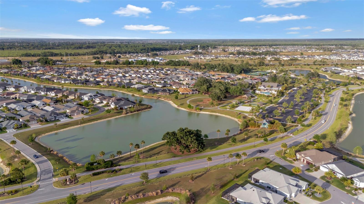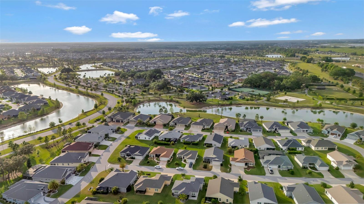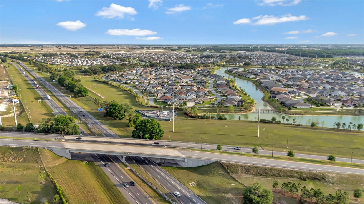5702 Grimes Court, THE VILLAGES, FL 32163
Property Photos
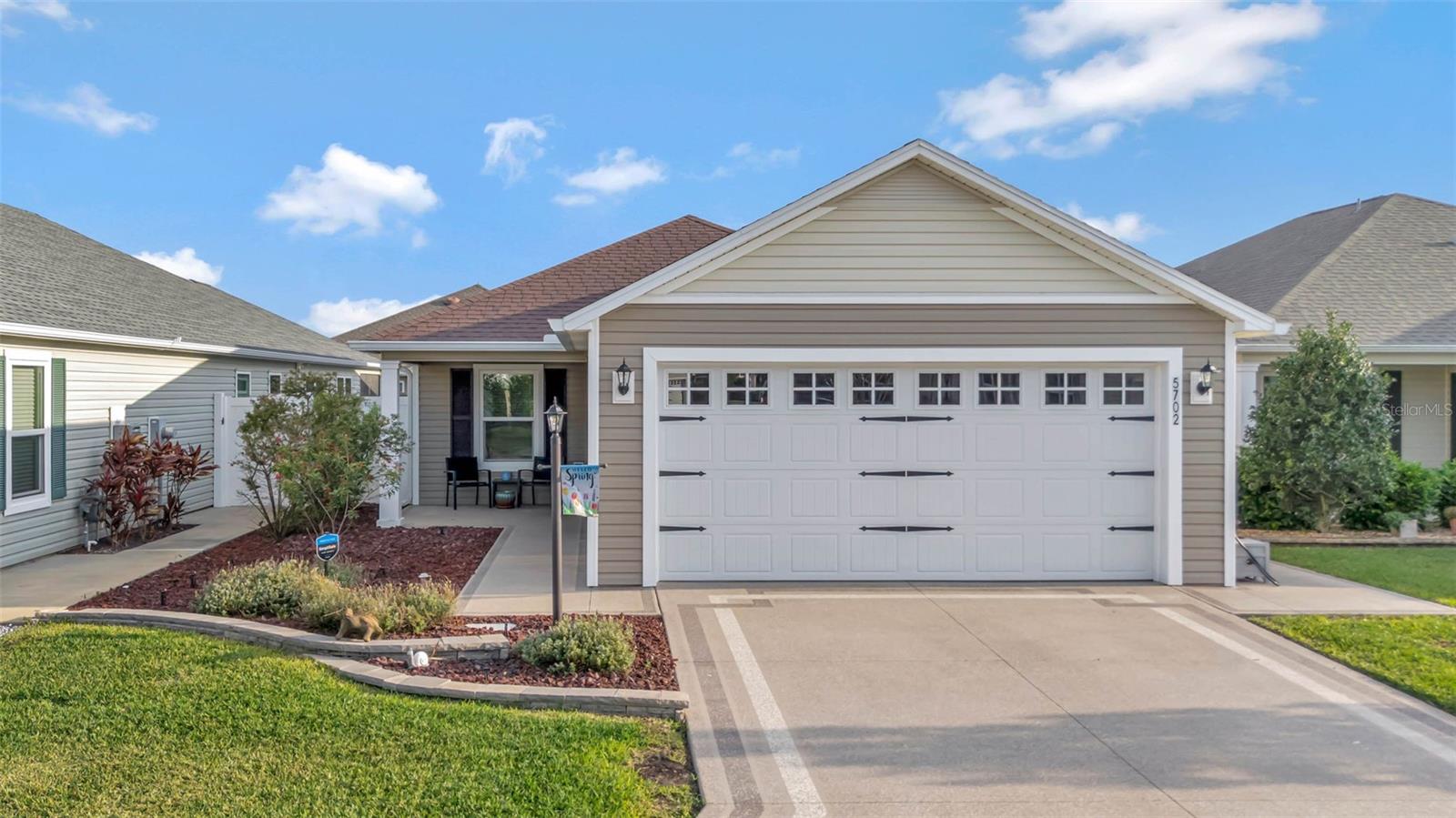
Would you like to sell your home before you purchase this one?
Priced at Only: $368,500
For more Information Call:
Address: 5702 Grimes Court, THE VILLAGES, FL 32163
Property Location and Similar Properties
- MLS#: G5095082 ( Residential )
- Street Address: 5702 Grimes Court
- Viewed: 11
- Price: $368,500
- Price sqft: $143
- Waterfront: No
- Year Built: 2019
- Bldg sqft: 2569
- Bedrooms: 3
- Total Baths: 2
- Full Baths: 2
- Garage / Parking Spaces: 2
- Days On Market: 17
- Additional Information
- Geolocation: 28.7946 / -81.9975
- County: SUMTER
- City: THE VILLAGES
- Zipcode: 32163
- Subdivision: Villagessouthern Oaks Taylor
- Provided by: FLORIDA PLUS REALTY, LLC
- Contact: Christina Greenslade
- 352-901-9100

- DMCA Notice
-
Description**priced to sell!!! *** welcome home to this *like new* beautiful **move in ready**, fenced & private villa surrounded by mature trees and luxurious landscaping! Located in the taylor villas in the south of 44 section of the villages! Only two blocks from riverbend recreational center, numerous pools and golf courses, an approximate 10 minute golf cart ride to magnolia plaza, sawgrass grove, ednas on the green, and the soon to be opened eastport town center! Bring your pups and enjoy that youre only half a block from rupert canine park, an outdoor sand volleyball court, pickleball and tennis courts, and beautiful trails surrounded by stunning trees & water views! This gorgeous 3 bedroom/2 bath villa is an open concept featuring tons of upgrades, including high ceilings, pristine lvp flooring throughout the main living areas, upgraded kitchen with white 42 cabinets, granite countertops, & stainless steel appliances. The large laundry room boasts custom cabinetry, a utility sink, & high quality samsung washer/dryer set! The kitchen, with a large granite island, overlooks the sunny living / dining room that leads you out to your private screened in lanai perfect for entertaining, letting your dogs out leisurely, or simply relaxing and enjoying your coffee in the florida breeze. The master bedroom boasts two walk in closets and an en suite bath with a walk in roman shower with a seat. Extra upgrades include: nova water filtration system throughout the entire home, plantation shutters, elegantly painted & sealed driveway, garage, and patio & pathways around the home, brand new wifi enabled and app monitored luxury garage door opener system w/10 year warranty, double garage with zero entry/handicap entry into your home. Enjoy easy access to all the villages amenities & activities, all the beautiful golf courses, nightly entertainment, restaurants, shopping, grocery stores, and the extensive amenities of the villages! Call today to see this amazing home & schedule your private tour!
Payment Calculator
- Principal & Interest -
- Property Tax $
- Home Insurance $
- HOA Fees $
- Monthly -
For a Fast & FREE Mortgage Pre-Approval Apply Now
Apply Now
 Apply Now
Apply NowFeatures
Building and Construction
- Covered Spaces: 0.00
- Exterior Features: Garden, Lighting, Private Mailbox, Sidewalk
- Fencing: Vinyl
- Flooring: Carpet, Luxury Vinyl
- Living Area: 1484.00
- Roof: Shingle
Property Information
- Property Condition: Completed
Land Information
- Lot Features: Cleared, Landscaped, Private, Sidewalk, Paved
Garage and Parking
- Garage Spaces: 2.00
- Open Parking Spaces: 0.00
- Parking Features: Driveway, Garage Door Opener
Eco-Communities
- Water Source: Public
Utilities
- Carport Spaces: 0.00
- Cooling: Central Air
- Heating: Central
- Pets Allowed: Cats OK, Dogs OK
- Sewer: Public Sewer
- Utilities: Electricity Connected, Natural Gas Available, Public, Street Lights, Underground Utilities
Finance and Tax Information
- Home Owners Association Fee Includes: Private Road
- Home Owners Association Fee: 0.00
- Insurance Expense: 0.00
- Net Operating Income: 0.00
- Other Expense: 0.00
- Tax Year: 2024
Other Features
- Appliances: Dishwasher, Disposal, Dryer, Microwave, Range, Refrigerator, Washer, Water Filtration System
- Country: US
- Furnished: Unfurnished
- Interior Features: Ceiling Fans(s), Eat-in Kitchen, High Ceilings, Open Floorplan, Primary Bedroom Main Floor, Solid Wood Cabinets, Split Bedroom, Thermostat, Walk-In Closet(s)
- Legal Description: LOT 4 VILLAGES OF SOUTHERN OAKS TAYLOR VILLAS PB 17 PGS 30-30A
- Levels: One
- Area Major: 32163 - The Villages
- Occupant Type: Owner
- Parcel Number: G34F004
- Style: Ranch, Traditional
- View: Garden
- Views: 11
- Zoning Code: RESI
Nearby Subdivisions
Hammock At Fenney
Other
Southern Oaks
Southern Oaks Un 33
The Villages
The Villages Of Fenney
The Villages Of Southern Oaks
The Villages Of Sumter
Village Of Fenney
Village Of Fenneysand Pine Vil
Village Of Mcclure
Village Of Richmond
Villagefenney Magnolia Villas
Villagefenney Sweetgum Villas
Villagefenney Un 13
Villagefenney Un 2
Villagefenney Un 6
Villagefenney Un 9
Villages Of Southern Oaks
Villages Of Southern Oaks Tayl
Villages Of Sumter
Villages Of Sumter Bokeelia Vi
Villages Of Sumter Devon Villa
Villages Of Sumter Leyton Vill
Villages Of Sumter Megan Villa
Villages Of Sumter New Haven V
Villages Southern Oaks Un 119
Villagesfenny Swallowtail Vill
Villagesfruitland Park Reagan
Villagesfruitland Park Un 28
Villagesfruitland Park Un 32
Villagesfruitland Park Un 39
Villagessouthern Oaks Chase V
Villagessouthern Oaks Rhett V
Villagessouthern Oaks Taylor
Villagessouthern Oaks Un 112
Villagessouthern Oaks Un 117
Villagessouthern Oaks Un 126
Villagessouthern Oaks Un 135
Villagessouthern Oaks Un 138
Villagessouthern Oaks Un 139
Villagessouthern Oaks Un 15
Villagessouthern Oaks Un 18
Villagessouthern Oaks Un 36
Villagessouthern Oaks Un 40
Villagessouthern Oaks Un 45
Villagessouthern Oaks Un 53
Villagessouthern Oaks Un 59
Villagessouthern Oaks Un 67
Villagessouthern Oaks Un 68
Villagessouthern Oaks Un 69
Villagessouthern Oaks Un 70
Villagessouthern Oaks Un 72
Villagessouthern Oaks Un 81
Villagessouthern Oaks Un 85
Villagessouthern Oaks Un 86
Villagessouthern Oaks Un 89
Villagessouthern Oaks Un 98
Villagessumter
Villagessumter Belle Glade Vl
Villagessumter Callahan Vls
Villagessumter Kelsea Villas
Villagessumter Un 194



