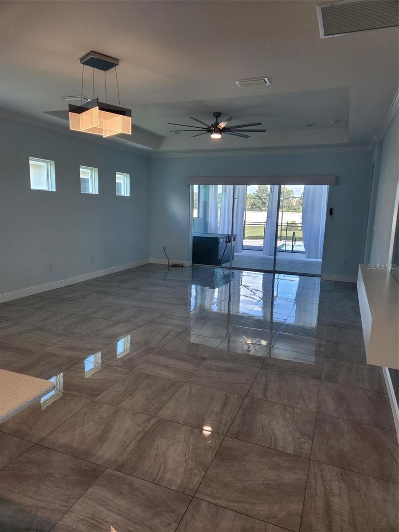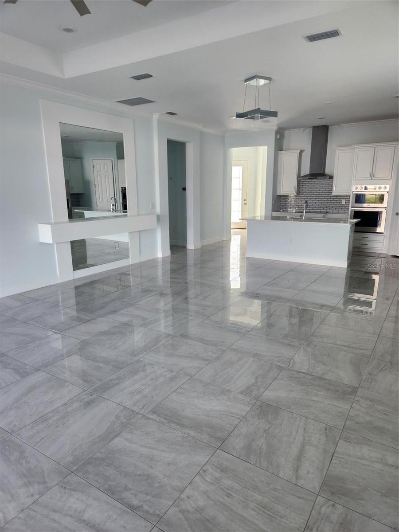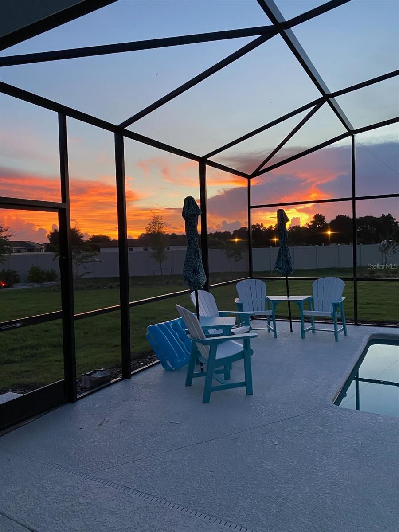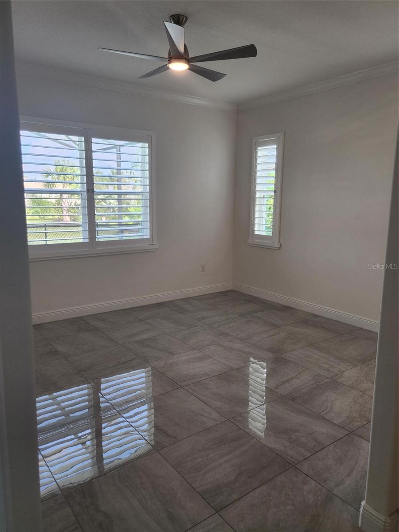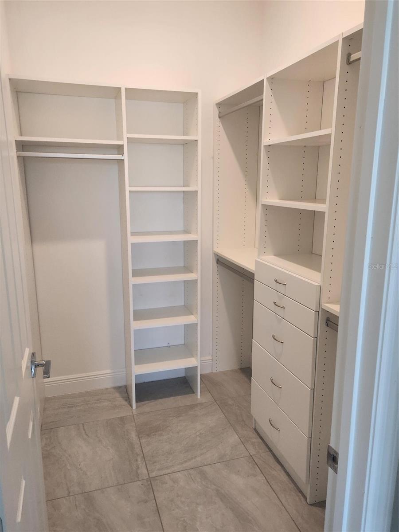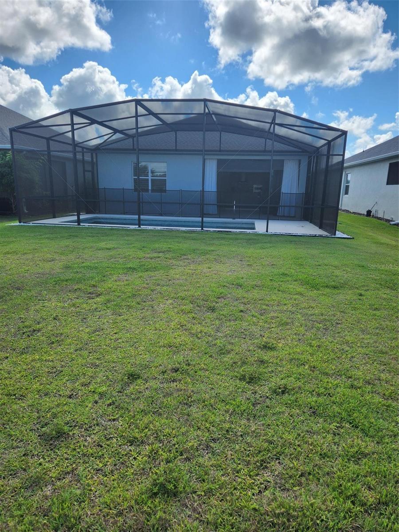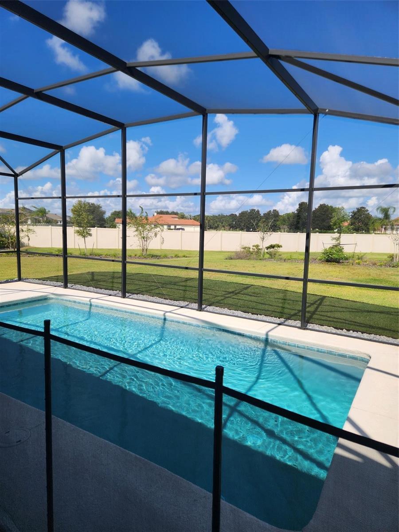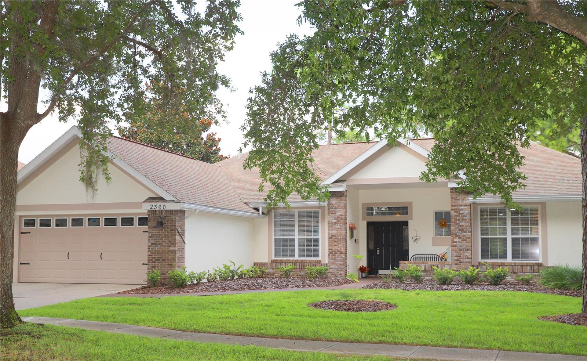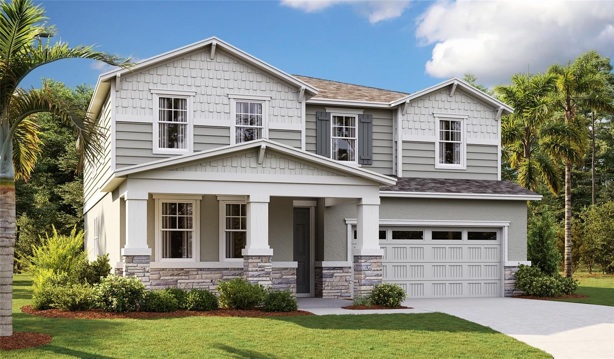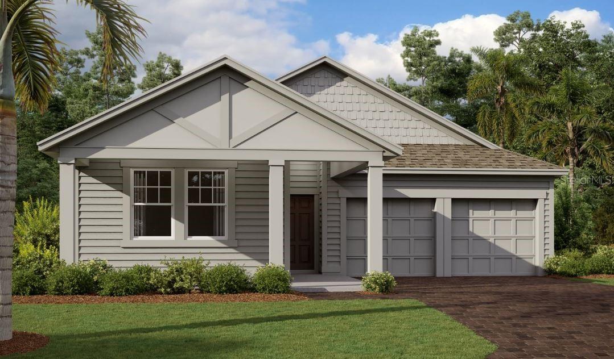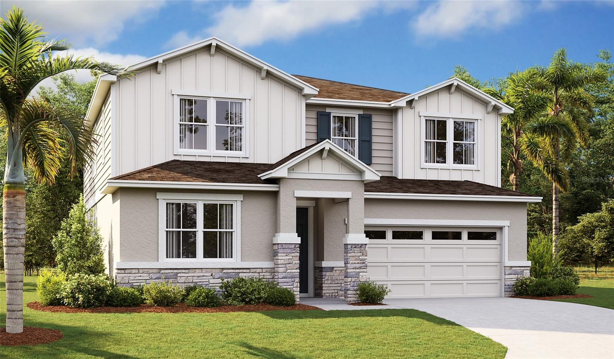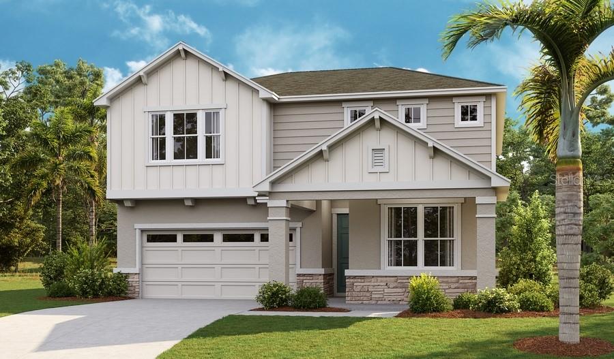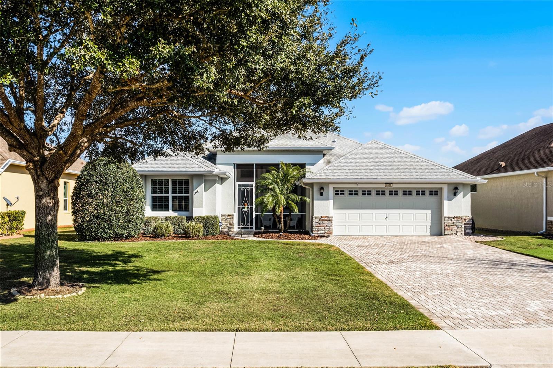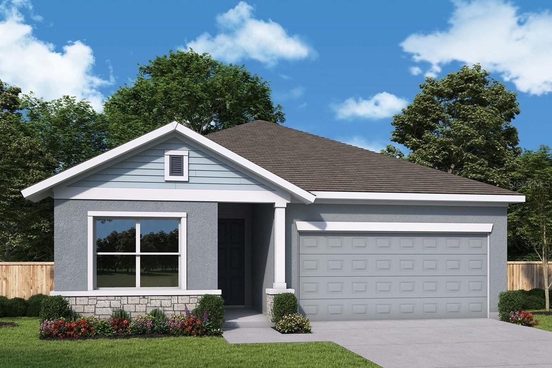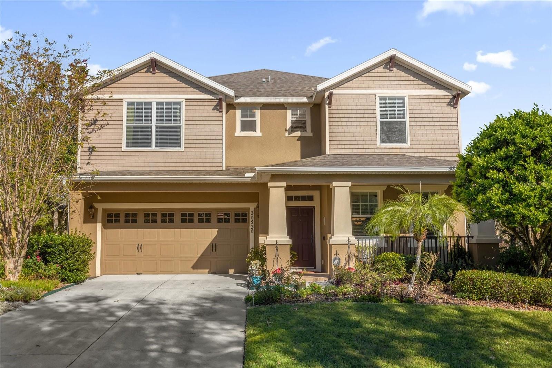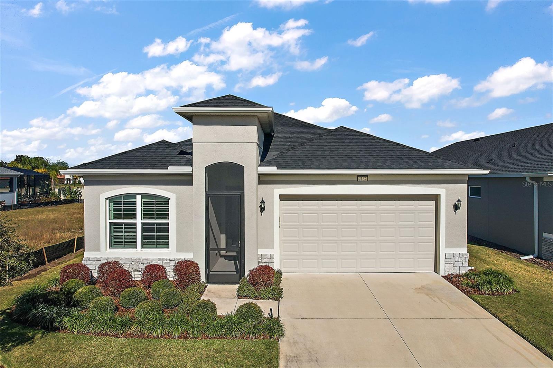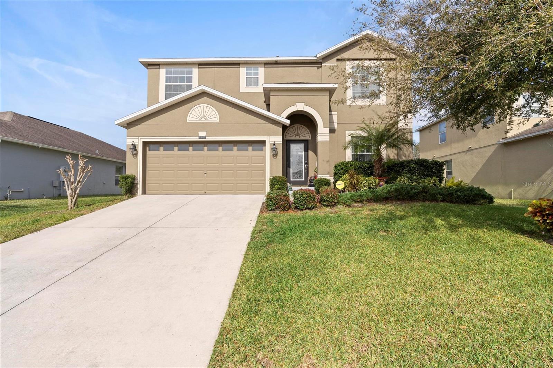2174 Wallingford Loop, MOUNT DORA, FL 32757
Property Photos
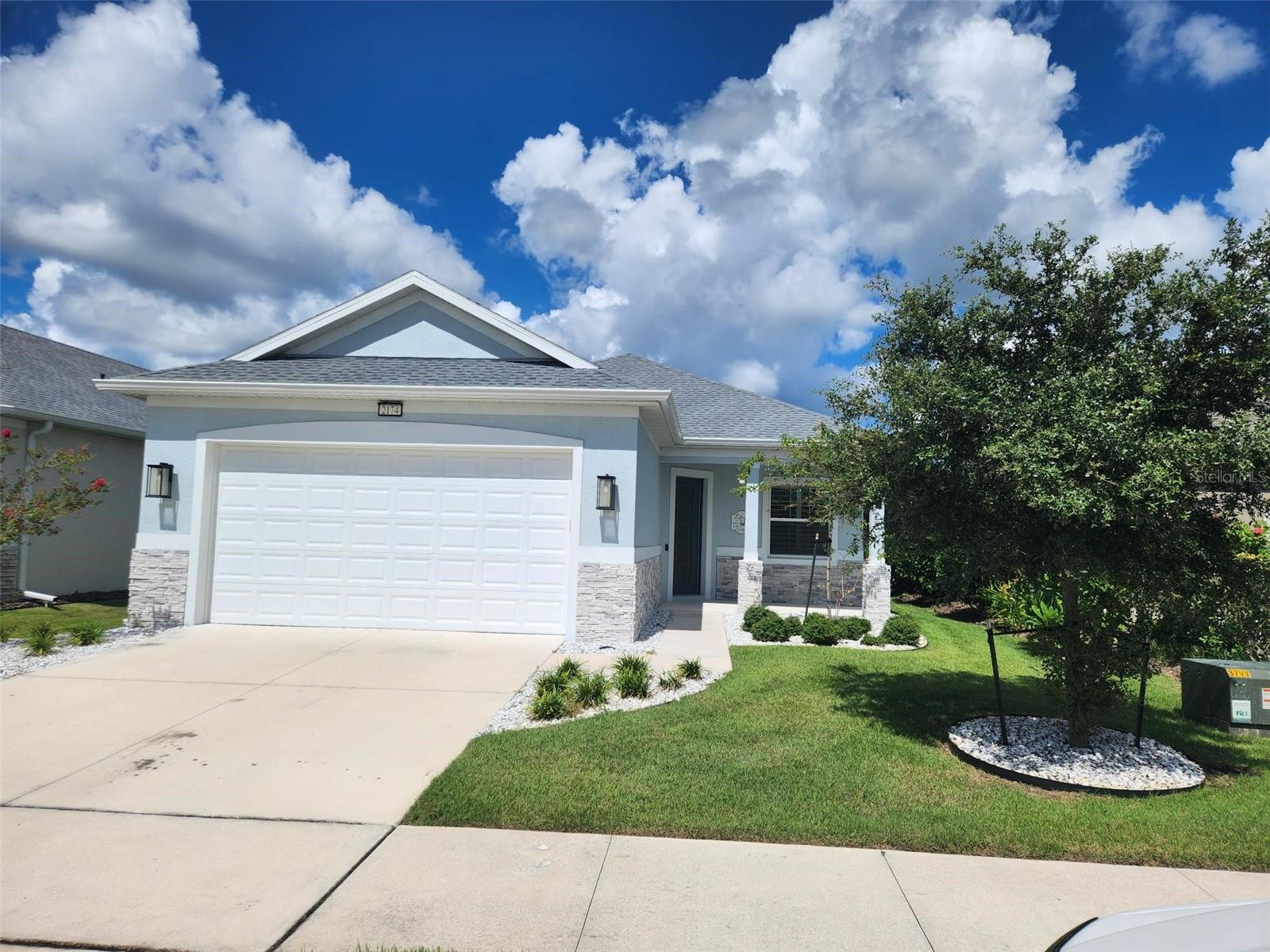
Would you like to sell your home before you purchase this one?
Priced at Only: $518,900
For more Information Call:
Address: 2174 Wallingford Loop, MOUNT DORA, FL 32757
Property Location and Similar Properties
- MLS#: G5094051 ( Residential )
- Street Address: 2174 Wallingford Loop
- Viewed: 34
- Price: $518,900
- Price sqft: $204
- Waterfront: No
- Year Built: 2022
- Bldg sqft: 2541
- Bedrooms: 2
- Total Baths: 2
- Full Baths: 2
- Garage / Parking Spaces: 2
- Days On Market: 86
- Additional Information
- Geolocation: 28.8318 / -81.6254
- County: LAKE
- City: MOUNT DORA
- Zipcode: 32757
- Subdivision: Lakesmount Dora Ph 3d
- Provided by: BHHS FLORIDA REALTY
- Contact: Mindy Rodriguez
- 352-729-7325

- DMCA Notice
-
DescriptionPRICED REDUCED MOTIVATED SELLER! Welcome to your dream home in the heart of Central Florida! This beautiful, move in ready 2 bedroom, 2 bathroom with a Multi Purpose/Bonus Room with a Private Pool Home is now priced to sell and offers incredible value in one of Lake Countys most desirable 55+ waterfront communities The Lakes of Mount Dora. Designed with exceptional care and attention to detail and like new, this open concept home boasts high end finishes throughout, including a gourmet kitchen, upgraded flooring, high ceilings, custom window shutters, and electric blinds over the pocket sliding doors. Step outside to your private oasis featuring a sparkling pool and hot tub, perfect for relaxing or entertaining year round. Forget the stress of building this home already includes upgrades youd pay thousands more for, including elegant rock landscaping and enhanced sound dampening insulation in the versatile third bedroom/office/den. The Lakes of Mount Dora offers a luxury lifestyle with resort style amenities includes: A Gated Community, Clubhouse with Pool, Fitness Center, Billiard Room, Library, and Events Room. Outside, there are Pickleball & Tennis Courts, and RV and Boat storage. Cable and Internet are also included in the HOA Fee. Located just minutes from the charming shops and dining in Mount Dora, and a short drive to Daytona Speedway and Disney, youll be at the center of it all. Whether you're working from home, downsizing in style, or seeking an active lifestyle in a scenic setting, this home is the perfect fit.
Payment Calculator
- Principal & Interest -
- Property Tax $
- Home Insurance $
- HOA Fees $
- Monthly -
For a Fast & FREE Mortgage Pre-Approval Apply Now
Apply Now
 Apply Now
Apply NowFeatures
Building and Construction
- Covered Spaces: 0.00
- Exterior Features: Rain Gutters, Sidewalk, Sliding Doors
- Flooring: Carpet, Tile
- Living Area: 1758.00
- Roof: Shingle
Land Information
- Lot Features: Landscaped, Level, Sidewalk, Paved, Private
Garage and Parking
- Garage Spaces: 2.00
- Open Parking Spaces: 0.00
- Parking Features: Driveway, Garage Door Opener
Eco-Communities
- Pool Features: Child Safety Fence, Heated, In Ground, Screen Enclosure
- Water Source: Public
Utilities
- Carport Spaces: 0.00
- Cooling: Central Air
- Heating: Central
- Pets Allowed: Number Limit, Yes
- Sewer: Public Sewer
- Utilities: BB/HS Internet Available, Electricity Connected, Sewer Connected, Water Connected
Amenities
- Association Amenities: Cable TV, Clubhouse, Fence Restrictions, Fitness Center, Gated, Maintenance, Pickleball Court(s), Pool, Recreation Facilities, Tennis Court(s)
Finance and Tax Information
- Home Owners Association Fee Includes: Cable TV, Pool, Internet, Maintenance Grounds, Management, Private Road, Recreational Facilities
- Home Owners Association Fee: 280.00
- Insurance Expense: 0.00
- Net Operating Income: 0.00
- Other Expense: 0.00
- Tax Year: 2024
Other Features
- Appliances: Built-In Oven, Cooktop, Dishwasher, Disposal, Microwave, Range, Range Hood, Refrigerator, Tankless Water Heater
- Association Name: Cindy Pierson
- Association Phone: 352-357-1019
- Country: US
- Furnished: Unfurnished
- Interior Features: Ceiling Fans(s), High Ceilings, Living Room/Dining Room Combo, Open Floorplan, Solid Wood Cabinets, Stone Counters, Thermostat, Tray Ceiling(s), Walk-In Closet(s)
- Legal Description: LAKES OF MOUNT DORA PHASE 3D PB 72 PG 24-28 LOT 744 ORB 5927 PG 1562
- Levels: One
- Area Major: 32757 - Mount Dora
- Occupant Type: Vacant
- Parcel Number: 08-19-27-1215-000-74400
- Possession: Close Of Escrow
- View: Pool
- Views: 34
- Zoning Code: R1
Similar Properties
Nearby Subdivisions
Acreage & Unrec
Alta Vista Sub
Bargrove Ph 2
Bargrove Ph I
Bargrove Phase 2
Chesterhill Estates
Cottage Way Llc
Cottages On 11th
Cottages11th
Country Club Mount Dora Ph 020
Country Club Of Mount Dora
Country Clubmount Dora Un 1
Country Clubmount Fora Ph Ii
Dora Landings
Dora Manor Sub
Dora Parc
Dora Pines Sub
Dora Vista
Fearon
Foothills Of Mount Dora
Golden Heights
Golden Heights First Add
Golden Isle
Greater Country Estates
Greater Country Estates Phase
Hacindas Bon Del Pinos
Hillside Estates
Hillside Estates At Stoneybroo
Holly Estates
Holly Estates Phase 2
Lake Dora Pines
Lake Forest Sub
Lake Gertrude Manor
Lakes Mount Dora Ph 01
Lakes Of Mount Dora
Lakes Of Mount Dora Ph 01
Lakes Of Mount Dora Ph 1
Lakes Of Mount Dora Phase 4a
Lakesmount Dora
Lakesmount Dora Ph 2
Lakesmount Dora Ph 3d
Lakesmount Dora Ph 4b
Lakesmt Dora Ph 3a
Laurels Of Mount Dora
Liberty Oaks
Loch Leven
Loch Leven Ph 01
Loch Leven Ph 02
Loch Leven Ph 1
Mc Donald Terrace
Mount Dora
Mount Dora Avalon
Mount Dora Cobblehill Sub
Mount Dora Country Club
Mount Dora Country Club Mount
Mount Dora Dickerman Sub
Mount Dora Dogwood Mountain Su
Mount Dora Dorset Mount Dora
Mount Dora Forest Heights
Mount Dora Gardners
Mount Dora Grandview Terrace
Mount Dora High Point At Lake
Mount Dora Kimballs
Mount Dora Lake Franklin Park
Mount Dora Lakes Of Mount Dora
Mount Dora Lancaster At Loch L
Mount Dora Loch Leven Ph 04 Lt
Mount Dora Mount Dora Heights
Mount Dora Mrs S D Shorts
Mount Dora Pinecrest Sub
Mount Dora Proper
Mount Dora Pt Rep Pine Crest
Mount Dora Sunniland
Mount Dora Village Grove
Mount Dora Wolf Creek Ridge Ph
Mt Dora Country Club Mt Dora P
N/a
None
Oakfield At Mount Dora
Oakwood
Orangehurst 02
Other
Palm View Acres Sub
Pinecrest
Seasons At Wekiva Ridge
Stoneybrook Hills
Stoneybrook Hills 18
Stoneybrook Hills A
Stoneybrook Hills Un 02 A
Stoneybrook Hills Un 2
Stoneybrook Hillsb
Sullivan Ranch
Sullivan Ranch Rep Sub
Sullivan Ranch Sub
Summerbrooke
Summerbrooke Ph 4
Summerview At Wolf Creek Ridge
Summerviewwolf Crk Rdg Ph 2b
Sylvan Shores
Tangerine
The Country Club Of Mount Dora
Timberwalk
Timberwalk Ph 1
Trailside
Trailside Phase 1
Unk
W E Hudsons Sub
West Sylvan Shores
Wolf Creek Ridge
X




