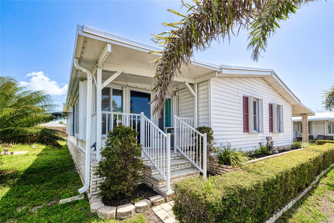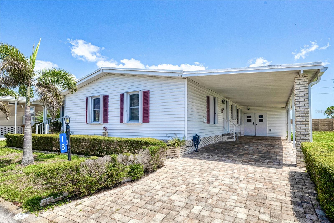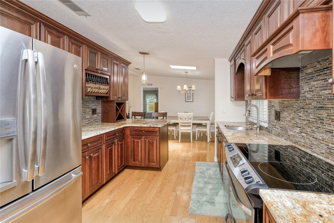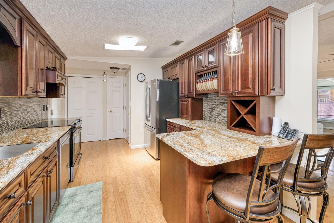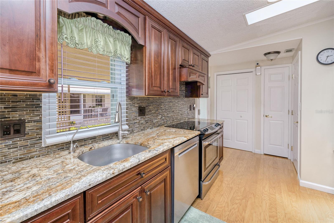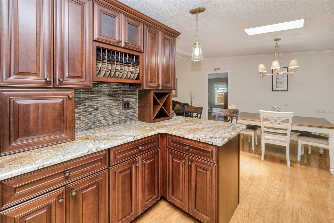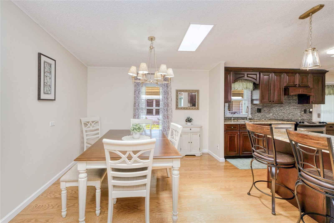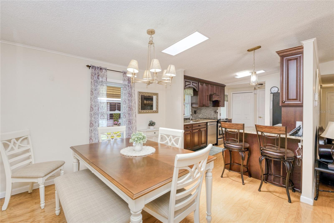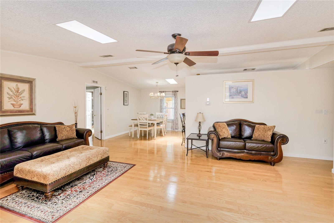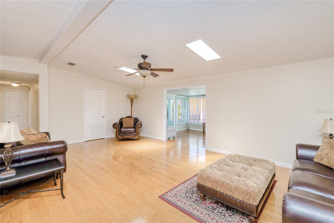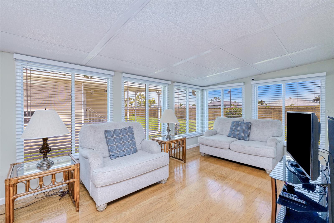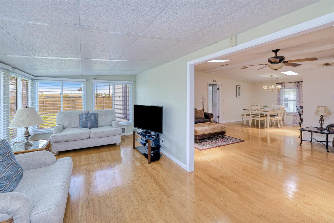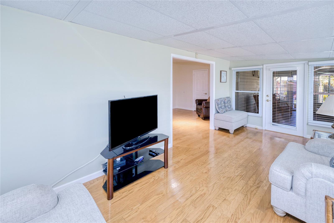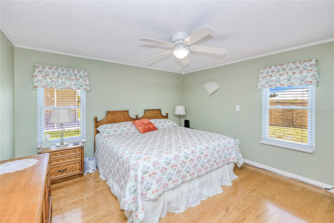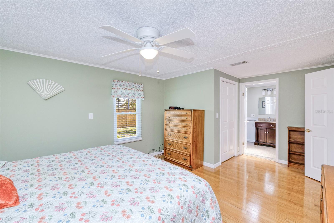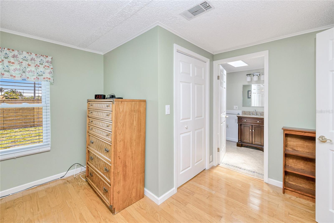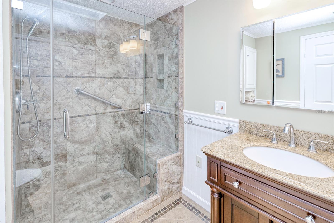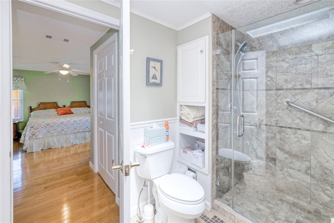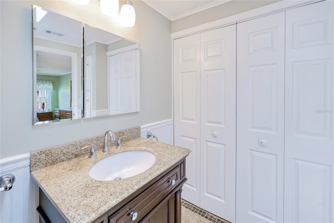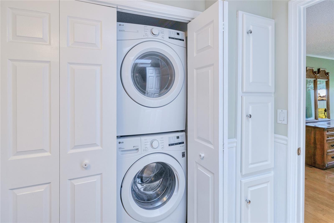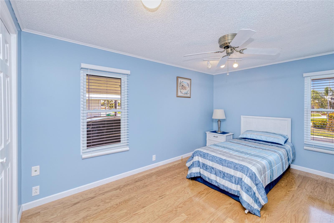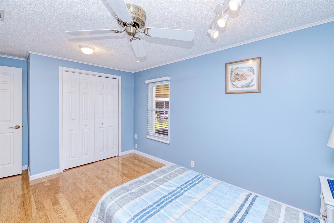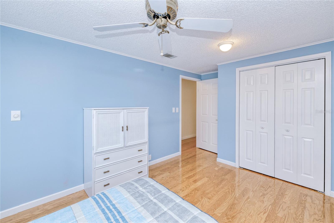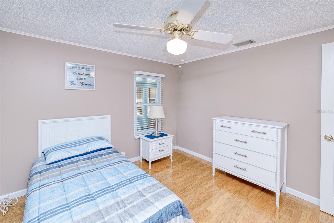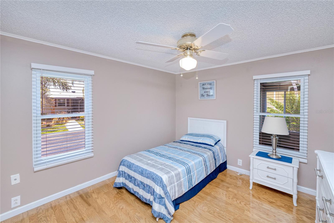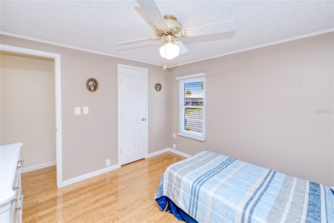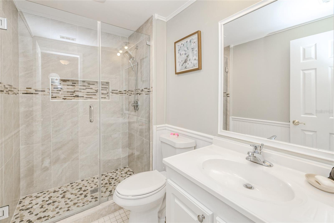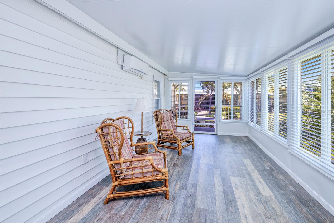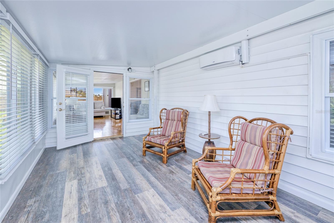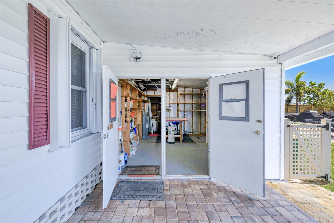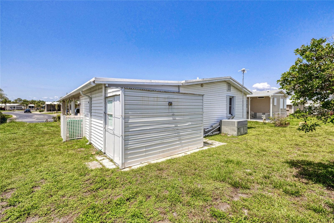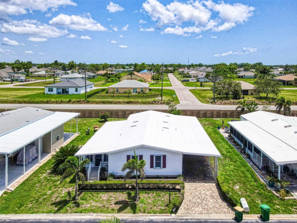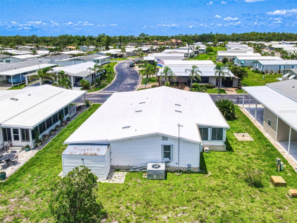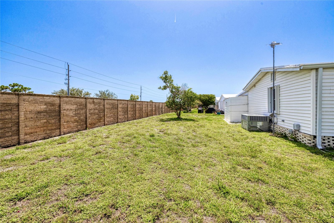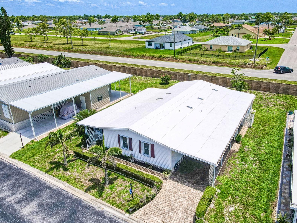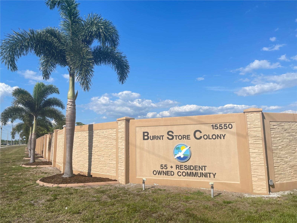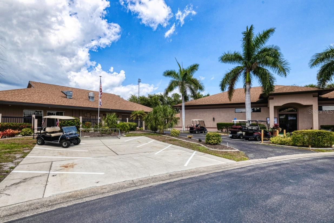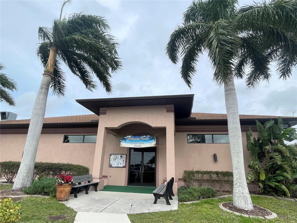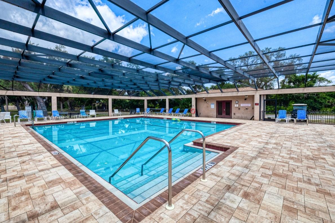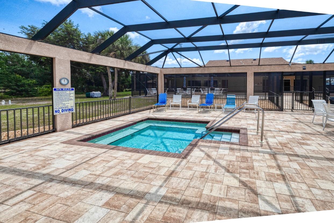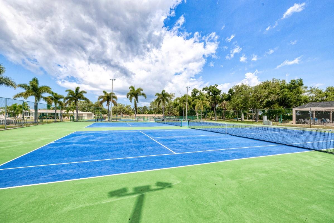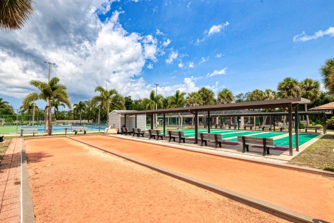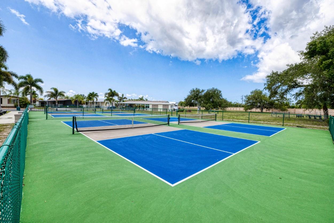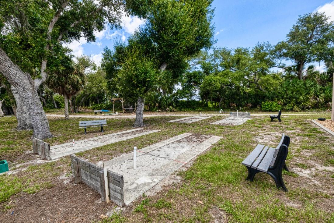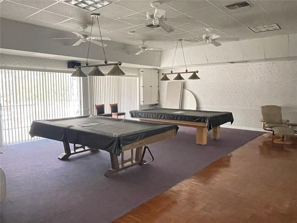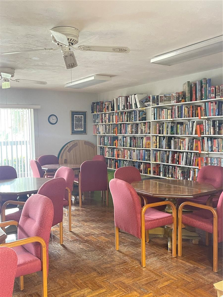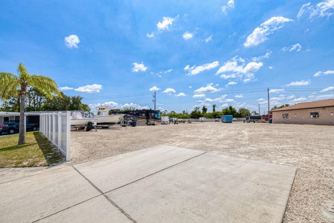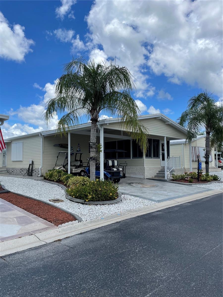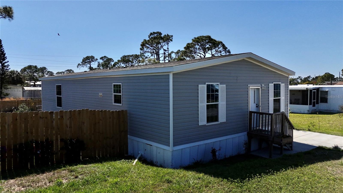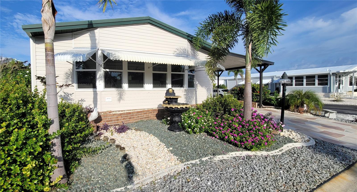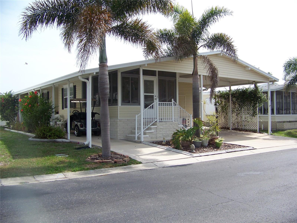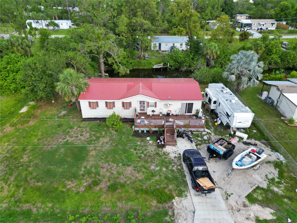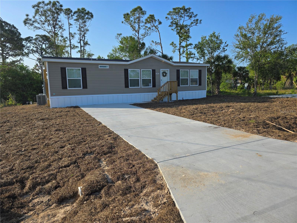15550 Burnt Store Road 18, PUNTA GORDA, FL 33955
Property Photos
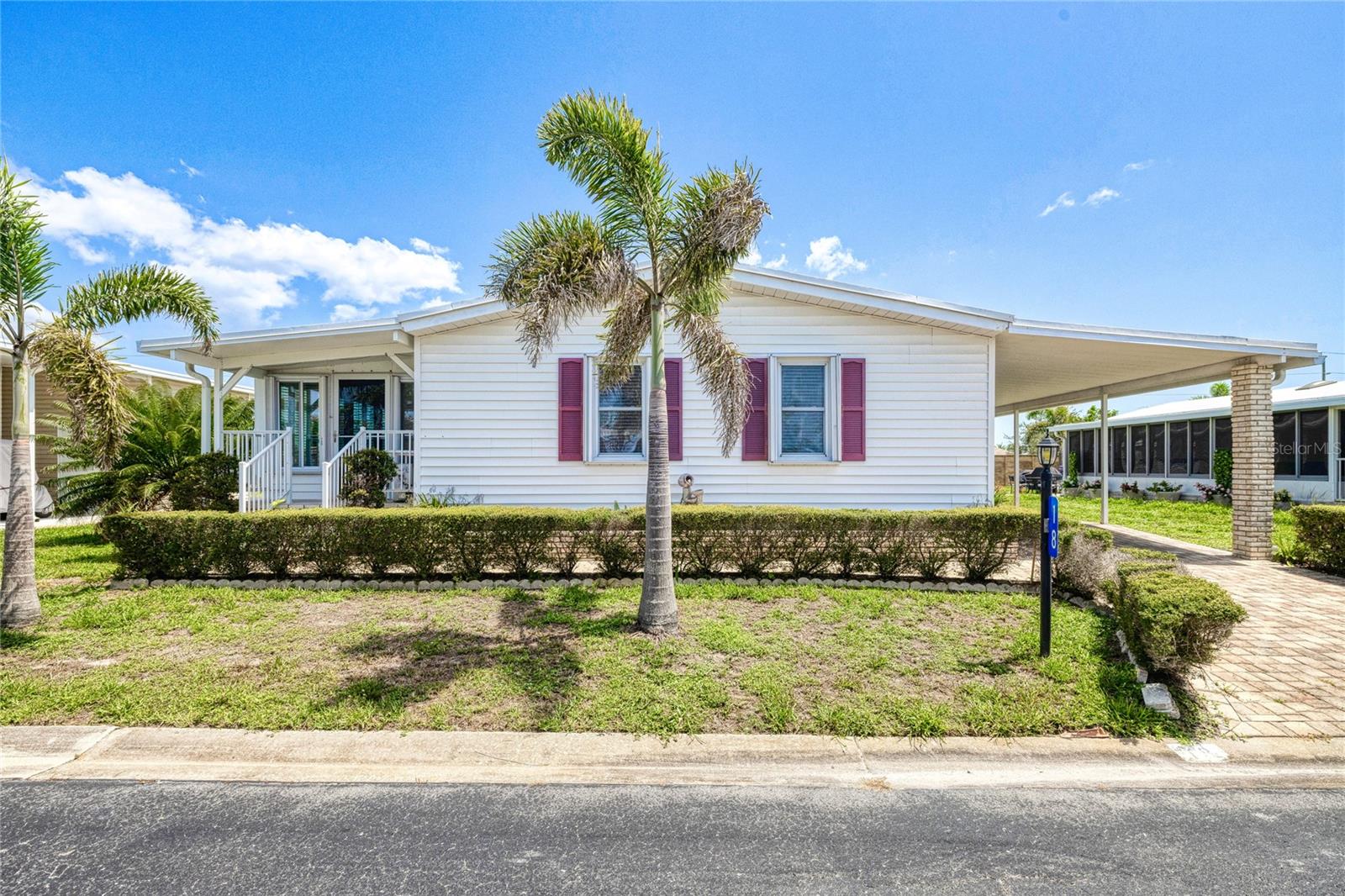
Would you like to sell your home before you purchase this one?
Priced at Only: $243,900
For more Information Call:
Address: 15550 Burnt Store Road 18, PUNTA GORDA, FL 33955
Property Location and Similar Properties
- MLS#: C7510632 ( Residential )
- Street Address: 15550 Burnt Store Road 18
- Viewed: 1
- Price: $243,900
- Price sqft: $118
- Waterfront: No
- Year Built: 1986
- Bldg sqft: 2068
- Bedrooms: 3
- Total Baths: 2
- Full Baths: 2
- Garage / Parking Spaces: 3
- Days On Market: 4
- Additional Information
- Geolocation: 26.8015 / -82.0327
- County: CHARLOTTE
- City: PUNTA GORDA
- Zipcode: 33955
- Subdivision: Burnt Store Colony Mhp Coop
- Provided by: KW PEACE RIVER PARTNERS
- Contact: Vicky Sansouci
- 941-875-9060

- DMCA Notice
-
DescriptionLOOK NO FURTHER!! This meticulously maintained, 1,876 sq ft gem, boasting coveted southern rear exposure, comes with a valuable $32k land share in the vibrant, gated, resident owned community of Burnt Store Colony in Punta Gorda! With a spacious 3/2 split floor plan and an array of high end updates, this furnished home is a rare find that blends luxury, comfort, and functionality. Step inside through the side entrance into a breathtaking, fully updated kitchen that will inspire your inner chef. Featuring gleaming granite countertops, custom Thomasville wood cabinetry with soft close doors/drawers, a glass adorned backsplash, pendant lighting, a built in wine rack & perfectly slotted plate storage, a breakfast bar, and premium stainless steel appliancesincluding a large stainless steel sinkthis kitchen is as functional as it is beautiful. The expansive living area that is bathed in natural light, thanks to five thoughtfully placed skylights throughout the home, flows seamlessly into a formal dining room, both showcasing stunning engineered hardwood floors throughout. The primary suite is a spacious serene retreat, complete with a en suite bathroom featuring beautifully tiled flooring, custom tiled shower with bench seat, encased in a frameless glass enclosure, a modern dual handheld rain shower head combo, an undermount granite sink, wainscoting/chair rail, and a closet that encloses the washer/dryer for ultimate convenience. Two additional large bedrooms, perfect for guests, are thoughtfully positioned near a stylish guest bathroom with custom tiled shower, frameless glass enclosure, marble sink, and wainscoting/chair rail. The bright and airy Florida room, equipped with A/C and abundant windows, opens to a 10x17 all weather lanai, adorning wood look laminate flooring (covering the concrete base) that is housing a 2018 mini split system and formal front entryperfect for year round enjoyment. This home is packed with upgrades such as: a 2023 comfort cover roof with a 15 year transferable warranty (covering the home, carport, and shed), gutters and the carport has extra tie downs. There is PEX plumbing (warrantied until 2027), freshly painted drywalled interior walls, double pane low E glass windows with new blinds, a 2016 A/C system (regularly serviced), interior termite prevention stations, brick paver driveway, accordion storm shutters, and critter screen protection. A massive two room, double door shed houses the brand new 2025 hot water tank (9yr mfg. warranty), and provides ample storage. This turnkey, home also comes equipped with a TV antenna for added convenience. This top rated community offers resort style amenities, including the new Banquet Hall which doubles as a hurricane shelter, ensuring peace of mind and an active lifestyle. This over the top home is a must see! Please view the 3D Virtual Tour & the YouTube Video attached. Don't miss your chance to own this slice of paradisecall today to schedule a showing!
Payment Calculator
- Principal & Interest -
- Property Tax $
- Home Insurance $
- HOA Fees $
- Monthly -
For a Fast & FREE Mortgage Pre-Approval Apply Now
Apply Now
 Apply Now
Apply NowFeatures
Building and Construction
- Covered Spaces: 0.00
- Exterior Features: Hurricane Shutters, Lighting, Rain Gutters, Storage
- Flooring: Tile, Wood
- Living Area: 1876.00
- Other Structures: Shed(s), Storage
- Roof: Membrane
Garage and Parking
- Garage Spaces: 0.00
- Open Parking Spaces: 0.00
- Parking Features: Covered, Driveway
Eco-Communities
- Pool Features: Heated, In Ground, Lighting
- Water Source: Public
Utilities
- Carport Spaces: 3.00
- Cooling: Central Air, Ductless
- Heating: Central, Electric
- Pets Allowed: Cats OK, Dogs OK, Size Limit, Yes
- Sewer: Public Sewer
- Utilities: BB/HS Internet Available, Cable Available, Electricity Connected, Sewer Connected, Water Connected
Amenities
- Association Amenities: Clubhouse, Fitness Center, Gated, Pickleball Court(s), Pool, Recreation Facilities, Shuffleboard Court, Spa/Hot Tub, Tennis Court(s)
Finance and Tax Information
- Home Owners Association Fee Includes: Pool, Escrow Reserves Fund, Maintenance Grounds, Management, Private Road, Recreational Facilities, Security, Trash
- Home Owners Association Fee: 265.00
- Insurance Expense: 0.00
- Net Operating Income: 0.00
- Other Expense: 0.00
- Tax Year: 2024
Other Features
- Appliances: Dishwasher, Disposal, Dryer, Electric Water Heater, Exhaust Fan, Ice Maker, Microwave, Range, Range Hood, Refrigerator, Washer
- Association Name: Rebecca Friend-Allen, CAM
- Association Phone: 941-637-7303
- Country: US
- Furnished: Furnished
- Interior Features: Cathedral Ceiling(s), Ceiling Fans(s), Eat-in Kitchen, High Ceilings, In Wall Pest System, Living Room/Dining Room Combo, Open Floorplan, Primary Bedroom Main Floor, Solid Surface Counters, Solid Wood Cabinets, Split Bedroom, Stone Counters, Thermostat, Walk-In Closet(s), Window Treatments
- Legal Description: BSC 000 0000 0018 BURNT STORE COLONY MHP CO-OP LT 18 RP/VINFH369549A-FH369549B 1959/484 UNREC DC-LEM 3296807
- Levels: One
- Area Major: 33955 - Punta Gorda
- Occupant Type: Owner
- Parcel Number: 422320386901
- Possession: Close Of Escrow
- Unit Number: 18
- Zoning Code: MHP
Similar Properties



