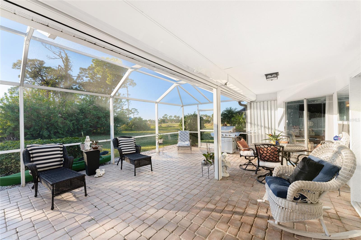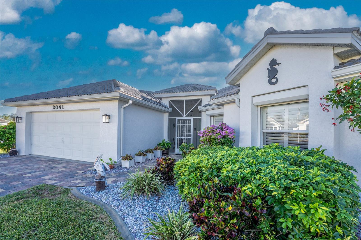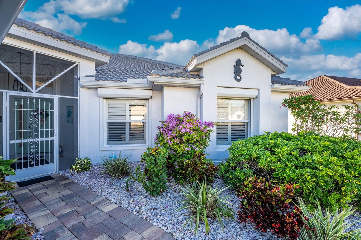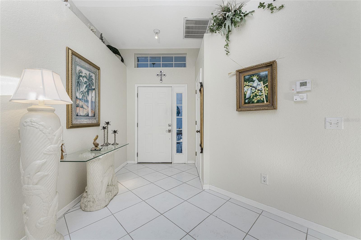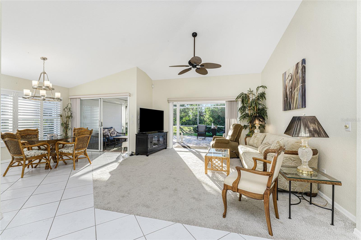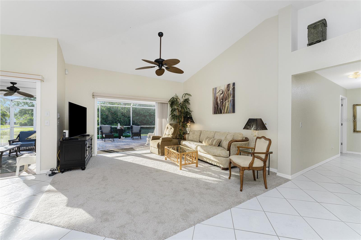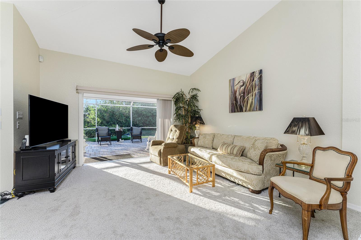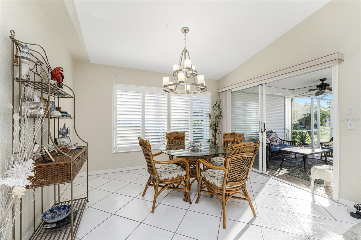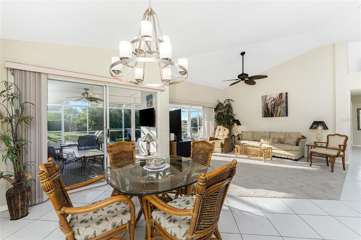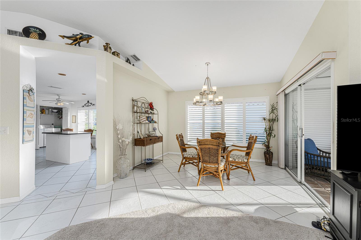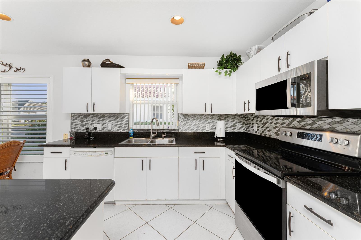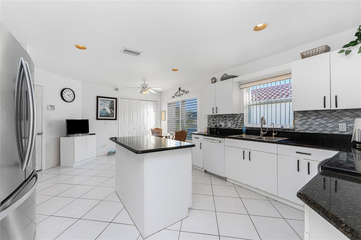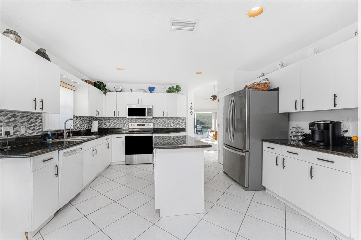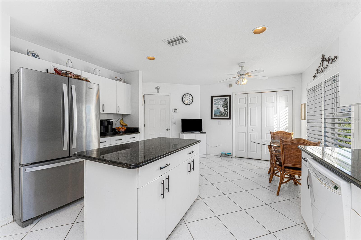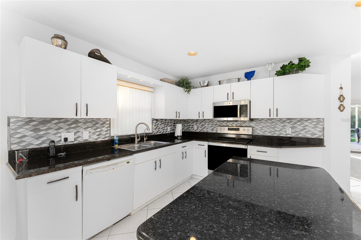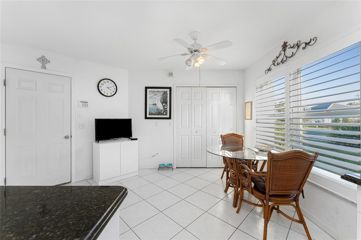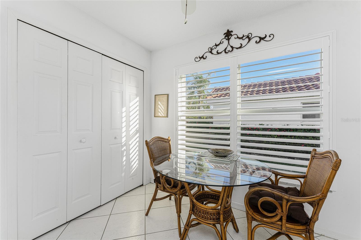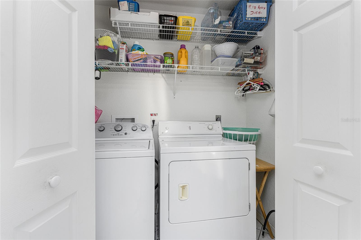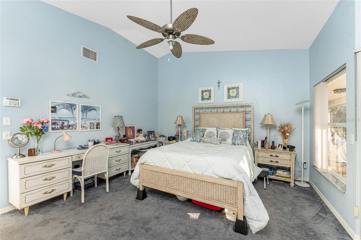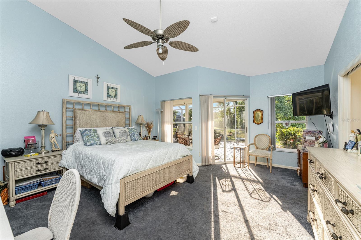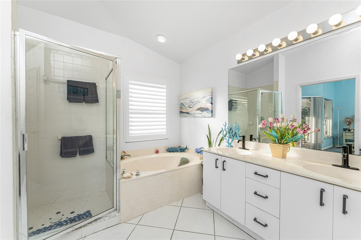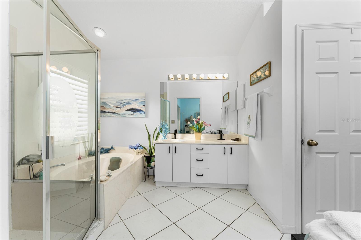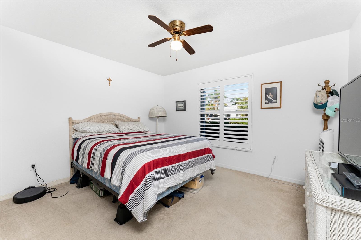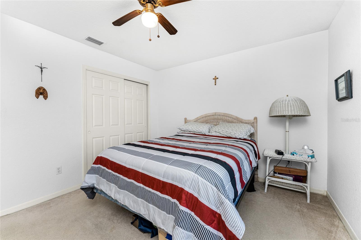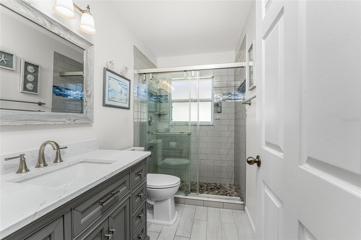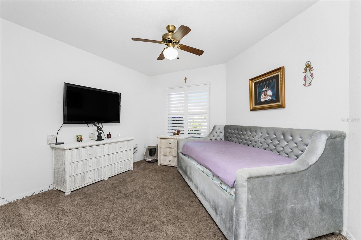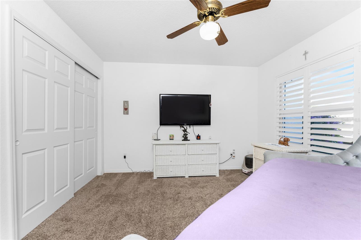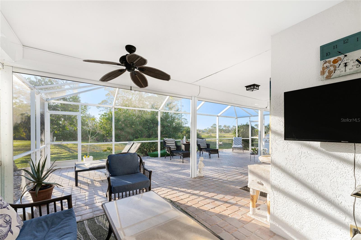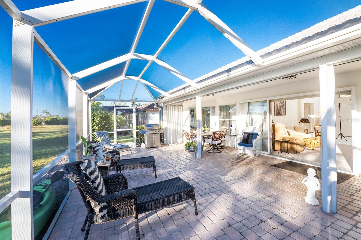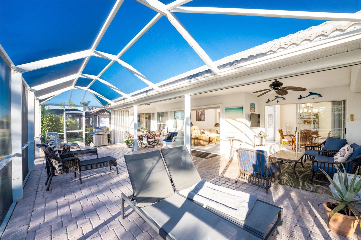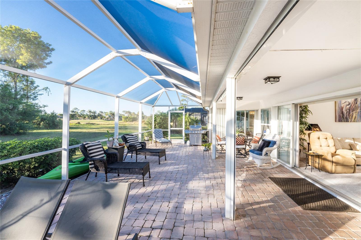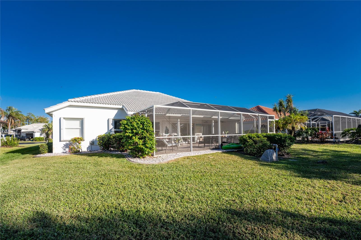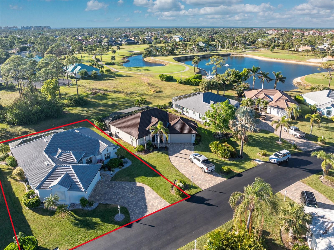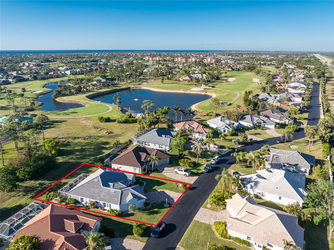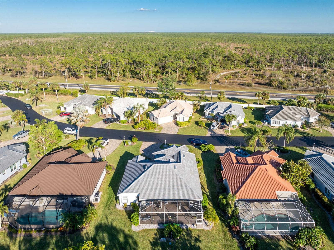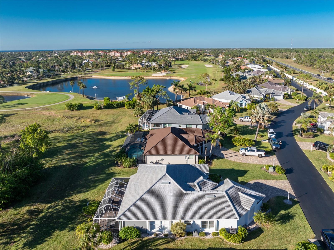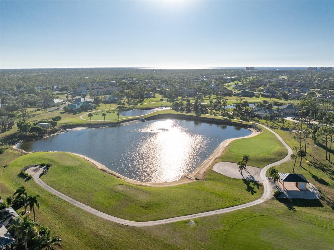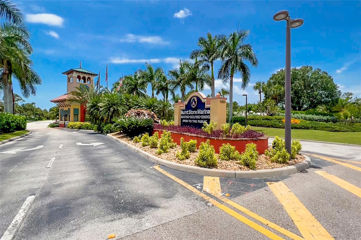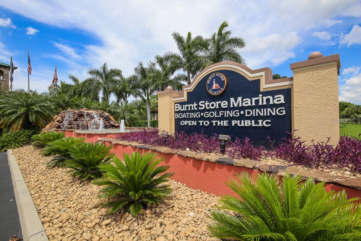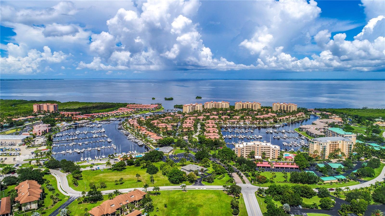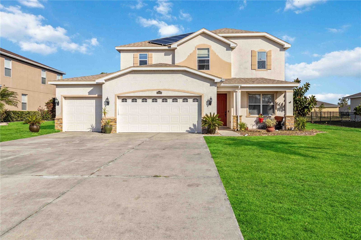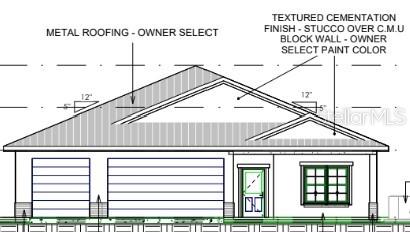2041 King Tarpon Drive, PUNTA GORDA, FL 33955
Property Photos
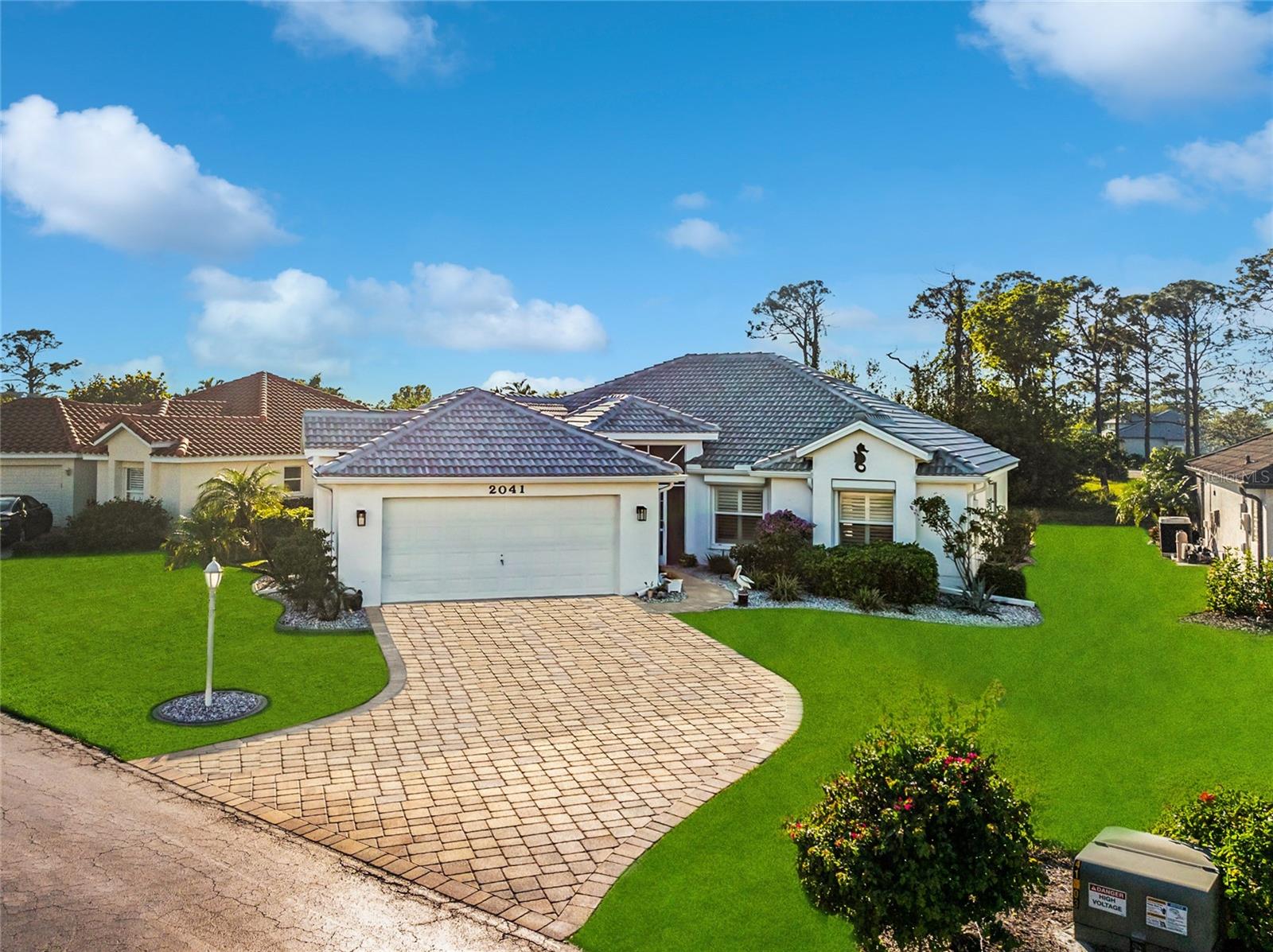
Would you like to sell your home before you purchase this one?
Priced at Only: $359,000
For more Information Call:
Address: 2041 King Tarpon Drive, PUNTA GORDA, FL 33955
Property Location and Similar Properties
- MLS#: C7501265 ( Residential )
- Street Address: 2041 King Tarpon Drive
- Viewed: 21
- Price: $359,000
- Price sqft: $117
- Waterfront: No
- Year Built: 1994
- Bldg sqft: 3079
- Bedrooms: 3
- Total Baths: 2
- Full Baths: 2
- Garage / Parking Spaces: 2
- Days On Market: 193
- Additional Information
- Geolocation: 26.7632 / -82.0393
- County: CHARLOTTE
- City: PUNTA GORDA
- Zipcode: 33955
- Subdivision: Tarpon Pass Nka King Tarpon La
- Provided by: MICHAEL SAUNDERS & COMPANY
- Contact: Sandy Limberger
- 941-639-0000

- DMCA Notice
-
DescriptionWelcome to the sought after gated community of Burnt Store Marina, where resort living meets Florida charm! This beautiful Danforth floor plan with 3 bedrooms, 2 bathrooms, and a 2 car garage is being sold furnishedready for you to move in and start living the good life. Burnt Store Marina is more than a neighborhood; its a lifestyle. Enjoy world class amenities, including an 18 hole executive golf course, social membership, fitness center with a resort style pool, pickleball and tennis, yacht club. Set sail from the full service marina with direct access to Charlotte Harbor and the Gulf of Mexico beyond. The Marina features wet slips, a boat house with dry storage, and a boat ramp. And even if you dont own your own boat The Freedom Boat Club makes it easy to get on the water anytime! Pull up to this home built for convenient living with its paver driveway, screened entry, and fresh exterior lighting. Landscaping, irrigation, and cable TV are included in your monthly dues, providing a low maintenance lifestyle. Step on to the expansive screened paver lanai and take in the serene golf course views. The western exposure promises stunning sunsets to enjoy year round. This home includes pool allocation, making it simple to add your dream pool for even more outdoor enjoyment. The new 2024 tile roof and easy to use roll down and accordion shutters, give you complete hurricane protection and it is not in a flood zone. Youll have peace of mind no matter the season. Inside, the Great Room offers high ceilings, plantation shutters, and a seamless flow between the living and dining areas. Tile floors with new carpet create a polished look, while the sliders to the lanai invite natural light and provide an easy indoor outdoor lifestyle. The kitchen is a chefs delight, boasting stainless steel appliances, granite counters, a tile backsplash, a center island, and a roomy eat in area. Here youll also find a full size pantry with and laundry center for added convenience. The spacious Primary suite features sliding glass doors to the lanai, while the ensuite bath features dual vanities, an enclosed shower, a soaking tub, and private water closet. Both guest bedrooms have new carpeting, and the updated guest bath offers a fresh look with plank tile flooring, a high vanity sink, and a walk in shower. This home is a true gem, perfectly blending comfort, style, and the vibrant lifestyle of Burnt Store Marina. Schedule your private tour today and start living the Florida dream!
Payment Calculator
- Principal & Interest -
- Property Tax $
- Home Insurance $
- HOA Fees $
- Monthly -
For a Fast & FREE Mortgage Pre-Approval Apply Now
Apply Now
 Apply Now
Apply NowFeatures
Building and Construction
- Covered Spaces: 0.00
- Exterior Features: Hurricane Shutters, Rain Gutters, Sliding Doors
- Flooring: Carpet, Tile
- Living Area: 1729.00
- Roof: Tile
Land Information
- Lot Features: Cul-De-Sac, In County, Landscaped, Near Marina, Paved
Garage and Parking
- Garage Spaces: 2.00
- Open Parking Spaces: 0.00
- Parking Features: Driveway, Garage Door Opener
Eco-Communities
- Water Source: Public
Utilities
- Carport Spaces: 0.00
- Cooling: Central Air
- Heating: Central, Electric
- Pets Allowed: Yes
- Sewer: Public Sewer
- Utilities: BB/HS Internet Available, Cable Connected, Electricity Connected, Phone Available, Public, Sewer Connected, Water Available
Amenities
- Association Amenities: Fitness Center, Gated, Golf Course, Pickleball Court(s), Pool, Security, Tennis Court(s), Vehicle Restrictions
Finance and Tax Information
- Home Owners Association Fee Includes: Cable TV, Escrow Reserves Fund, Maintenance Grounds, Management
- Home Owners Association Fee: 0.00
- Insurance Expense: 0.00
- Net Operating Income: 0.00
- Other Expense: 0.00
- Tax Year: 2023
Other Features
- Appliances: Dishwasher, Disposal, Dryer, Electric Water Heater, Microwave, Range, Refrigerator, Washer
- Association Name: Gateway Management
- Association Phone: 941-629-8190
- Country: US
- Furnished: Partially
- Interior Features: Ceiling Fans(s), Eat-in Kitchen, High Ceilings, Living Room/Dining Room Combo, Primary Bedroom Main Floor, Stone Counters, Thermostat, Walk-In Closet(s), Window Treatments
- Legal Description: KING TARPON LAND CONDO DESC OR 2455 PG 3745 + OR 3255 PG 1021 + CPB 20 PG 16 LOT 5
- Levels: One
- Area Major: 33955 - Punta Gorda
- Occupant Type: Owner
- Parcel Number: 06-43-23-13-00000.0050
- Style: Florida
- View: Golf Course, Trees/Woods
- Views: 21
- Zoning Code: RM10
Similar Properties
Nearby Subdivisions
Admirals Point
Admiralty Village
Burnt Store Colony
Burnt Store Colony Mhp Coop
Burnt Store Isles
Burnt Store Lakes
Burnt Store Marina
Burnt Store Meadows
Burnt Store Village
Capstan Club Condo
Capstan Condo
Commodore Club
Commodore Condo
Courtside Landings
Courtside Landings Land Condo
Courtyard Landings
Courtyard Landings 01
Courtyard Landings 2
Courtyard Lndgs Iii Condo
Dolphin Cove
Egret Pointe Condo
Emerald Isle
Esplanade
Esplanade At Starling
Estates At
Estates At Cobia Cay
Gorda Heights 1st Add
Grande Isle I
Grande Isle Ii
Grande Isle Iii
Grande Isle Iv
Harbor Towers
Harbour Heights A Sec 05
Heritage Landing
Heritage Landing Golf Cc
Heritage Landing Golf Country
Heritage Landing Golf & Cc
Heritage Landing Golf And Coun
Heritage Lndg Ph Ii-a
Heritage Lndg Ph Iia
Heritage Lndg Ph Iib
Heritage Station
Hibiscus Cove Condo
Hibiscus Cove Land Condo
Keel Club
Keel Club Condo
Marina North Shore
Mariners Pass
Mariners Pass Condo
Mariners Pass Land Condo
Marlin Run Condo
Marlin Run Condo 02
Marlin Run Condo Ii
Not Applicable
Orange Grove Park
Orange Grove Park Pt 01
Pirate Harbor
Port Charlotte
Prosperity Point
Punta Corda Isles Sec 18
Punta Gorda
Punta Gorda Heights
Punta Gorda Isle Sec 21
Punta Gorda Isles
Punta Gorda Isles 16
Punta Gorda Isles Sec 16
Punta Gorda Isles Sec 18
Punta Gorda Isles Sec 21
Punta Gorda Isles Sec 22
Punta Gorda Isles Sec21
Resort At Burnt Store Marina
Rudder Club Condo
S P G Heights 1st Add
S P G Heights 8th Add
S Punta Gorda Heights
Seminole
Seminole Lakes
Seminole Lakes Ph 01
Seminole Lakes Ph 02
Seminole Lakes Ph 04
Seminole Lakes Ph 2
Seminole Lakes Ph01
South Punta Gorda Heights
Spg Heights 1st Add
Sunset Palms Bldg 17
Tarpon Pass 02 Land Condo
Tarpon Pass Condo
Tarpon Pass Nka King Tarpon La
Topaz Cove Condo
Trop G A
Tropical Gulf Acres
Willow At Punta Gorda
Wondell Sub
Woodland Estates
Yellowfin Cove Condo



