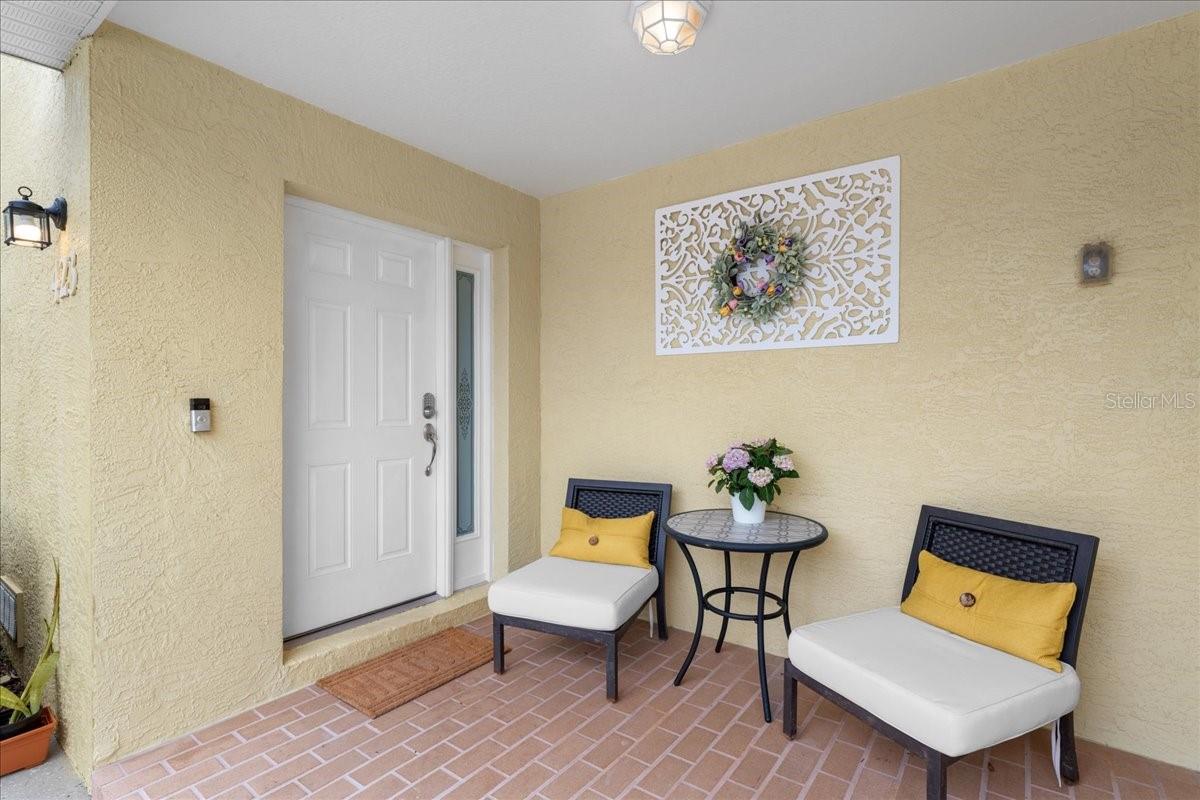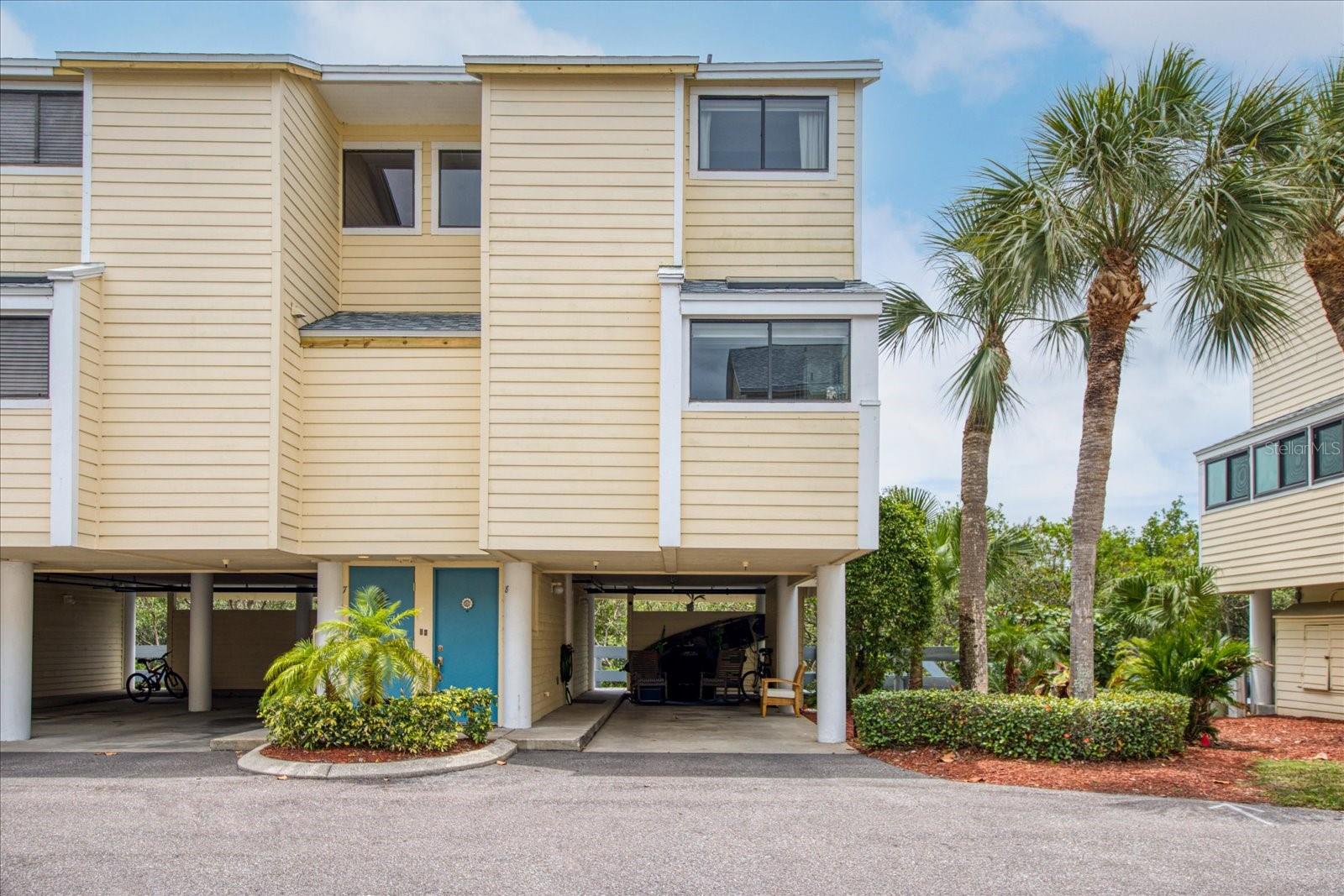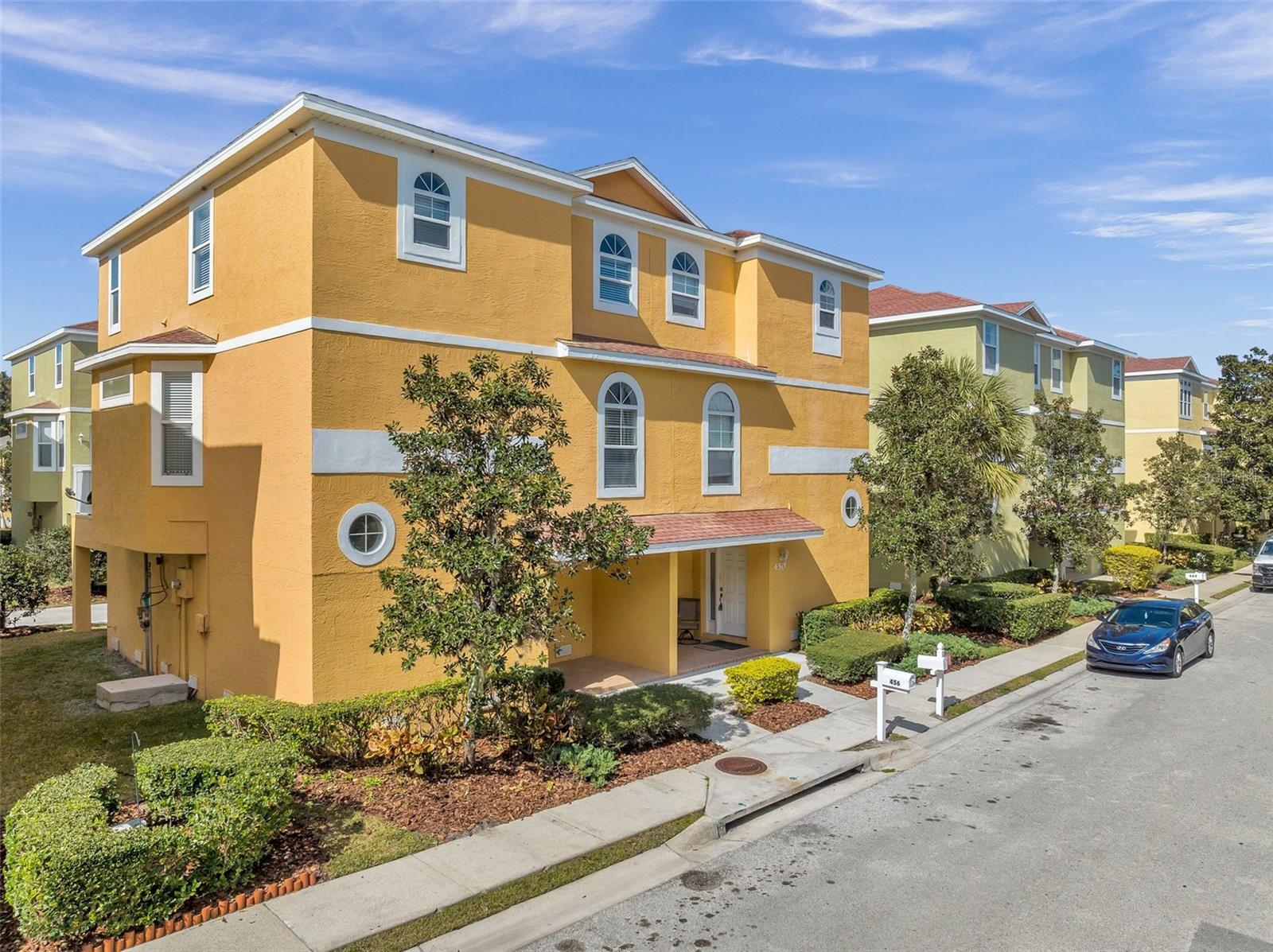1427 Hillview Lane, TARPON SPRINGS, FL 34689
Property Photos

Would you like to sell your home before you purchase this one?
Priced at Only: $339,000
For more Information Call:
Address: 1427 Hillview Lane, TARPON SPRINGS, FL 34689
Property Location and Similar Properties
- MLS#: TB8393683 ( Residential )
- Street Address: 1427 Hillview Lane
- Viewed: 8
- Price: $339,000
- Price sqft: $123
- Waterfront: No
- Year Built: 2006
- Bldg sqft: 2760
- Bedrooms: 4
- Total Baths: 3
- Full Baths: 2
- 1/2 Baths: 1
- Garage / Parking Spaces: 2
- Days On Market: 5
- Additional Information
- Geolocation: 28.1648 / -82.7439
- County: PINELLAS
- City: TARPON SPRINGS
- Zipcode: 34689
- Subdivision: Beckett Way Twnhms
- Elementary School: Tarpon Springs
- Middle School: Tarpon Springs
- High School: Tarpon Springs
- Provided by: COLDWELL BANKER REALTY

- DMCA Notice
-
DescriptionOne or more photos has been virtually staged. Price to sell! Best location, (beckett way community) to live on this gorgoeos freshly painted, brand new roof (july 2024 ) no assesments, strong reserves and no flooding or damages from any hurricanes, non flooded zone (x 500), pet friendly! If you are looking to live on the best area of tarpon springs, where is the highest level schools in pinellas county, surrounded by howard park, just 5 minutes to the beach, the world famous sponge docks, with the fine dining & everything is walking distance, look no further!! Welcome to the newest (2006) luxury townhomes gated community with resort style pool & cabanas. This end unit over 2300 sq ft, 4 bedrooms, 2. 5 baths offer more yard for walking the pet. Upon entering you will walk on the covered front porch, which leads to a spacious foyer and big bonus room/ family room. The chef & craftsman style kitchen it has more cabinets and storage, including the pantry you can even imagine. It features the ss appliances, granite counters, breakfast bar eating, recessed lights in living/dining room combo, very spacious, and open continuous floor plan that flows from the large family room into your living room and leads through the sliding doors to the private screened lanai with a beautiful and private view to the nature. The engineering hardwood flooring compliments the entire first floor which expands to the second living room that include the formal dining area and a uniquely decorated half of bath. On the second floor you will find out the largest primary bedroom with the big walk in closets and the full luxury primary bath with garden style tub, walk in shower and double vanity. This gorgeous home boasts 3 more bedrooms upstairs and all of them have such a big closet. On the upstairs corridor access you can even set up on office space and it has nice size linen/ storage closets in the spacious hallway and the best part the laundry in on the separate closet with brand new samsung washer & dryer( 2023)water heater ( 2024) the 2 car garages with automated door opener are a plus; the ring doorbell is also conveyed. Available to show anytime!!! Bring all the offers!
Payment Calculator
- Principal & Interest -
- Property Tax $
- Home Insurance $
- HOA Fees $
- Monthly -
For a Fast & FREE Mortgage Pre-Approval Apply Now
Apply Now
 Apply Now
Apply NowFeatures
Building and Construction
- Covered Spaces: 0.00
- Exterior Features: Balcony, Lighting, Other, Rain Gutters, Sidewalk, Sliding Doors
- Fencing: Fenced
- Flooring: Ceramic Tile, Hardwood
- Living Area: 2301.00
- Roof: Shingle
Land Information
- Lot Features: City Limits, Landscaped, Near Marina, Near Public Transit, Oversized Lot, Sidewalk
School Information
- High School: Tarpon Springs High-PN
- Middle School: Tarpon Springs Middle-PN
- School Elementary: Tarpon Springs Elementary-PN
Garage and Parking
- Garage Spaces: 2.00
- Open Parking Spaces: 0.00
- Parking Features: Covered, Driveway, Garage Door Opener, Ground Level, Guest, Oversized
Eco-Communities
- Water Source: Public
Utilities
- Carport Spaces: 0.00
- Cooling: Central Air
- Heating: Central, Electric
- Pets Allowed: Yes
- Sewer: Public Sewer
- Utilities: BB/HS Internet Available, Cable Available, Cable Connected, Electricity Available, Electricity Connected, Public, Sewer Available, Water Available, Water Connected
Amenities
- Association Amenities: Gated, Maintenance, Other, Pool
Finance and Tax Information
- Home Owners Association Fee Includes: Common Area Taxes, Pool, Escrow Reserves Fund, Insurance, Maintenance Structure, Maintenance Grounds, Management, Pest Control, Private Road, Recreational Facilities, Sewer, Trash, Water
- Home Owners Association Fee: 625.00
- Insurance Expense: 0.00
- Net Operating Income: 0.00
- Other Expense: 0.00
- Tax Year: 2023
Other Features
- Appliances: Dishwasher, Disposal, Dryer, Electric Water Heater, Microwave, Range, Refrigerator, Washer
- Association Name: Cadence Property Management
- Association Phone: 813-553-6932
- Country: US
- Furnished: Unfurnished
- Interior Features: Built-in Features, Ceiling Fans(s), Eat-in Kitchen, High Ceilings, Kitchen/Family Room Combo, L Dining, Living Room/Dining Room Combo, Open Floorplan, PrimaryBedroom Upstairs, Solid Wood Cabinets, Split Bedroom, Thermostat, Vaulted Ceiling(s), Walk-In Closet(s), Window Treatments
- Legal Description: BECKETT WAY TOWNHOMES LOT 28
- Levels: Two
- Area Major: 34689 - Tarpon Springs
- Occupant Type: Owner
- Parcel Number: 06-27-16-06117-000-0280
- Style: Contemporary, Florida
- View: Trees/Woods
Similar Properties
Nearby Subdivisions
Anclote Point Townhomes
Anclote Point Twnhms
Banyans Ph 1
Bayou Village
Beckett Way Twnhms
Callista Cay
Cypress Trails Twnhms Of Tarpo
Island Club Of Tarpon
Palms Of Tarpon Spgs The Condo
Pointe Tarpon Twnhms
Riverview At Tarpon
Sunset Bay
Sunset Bay Tarpon Spgs
Tarpon Highlands Lake Tarpon S
Woods At Anderson Park Condo T








































