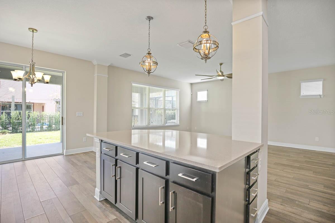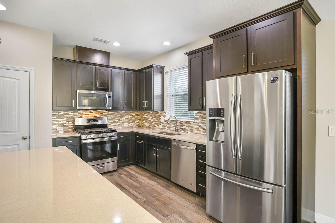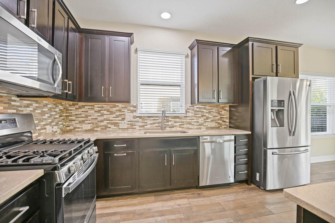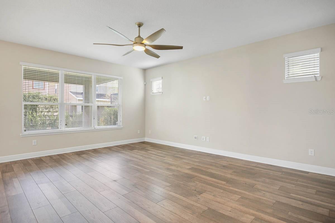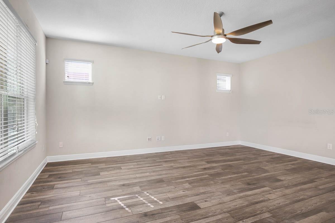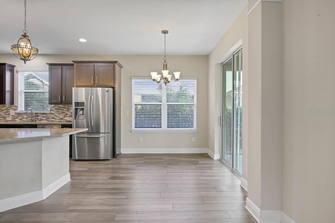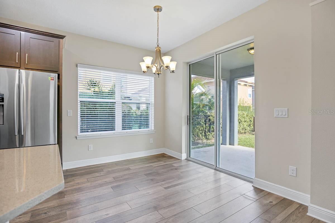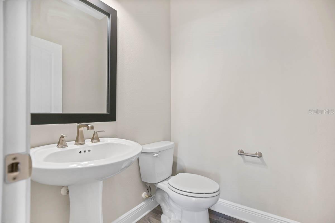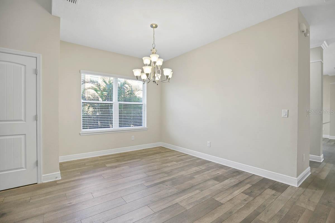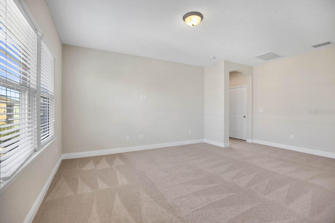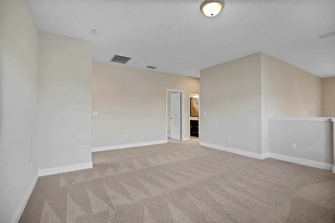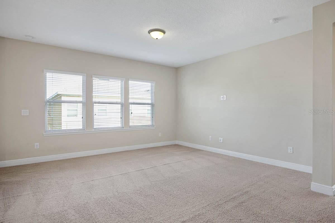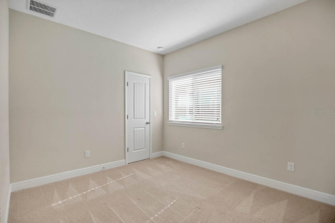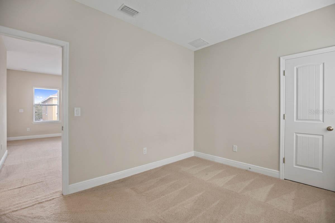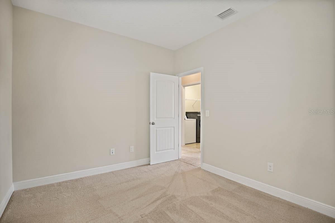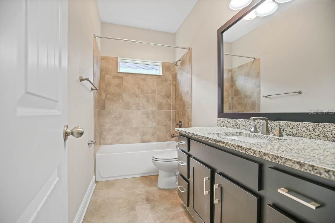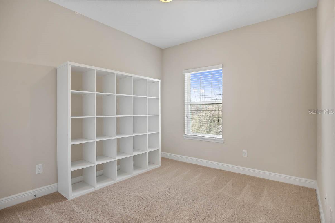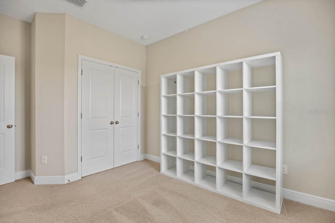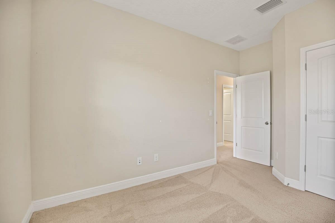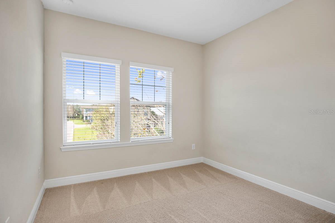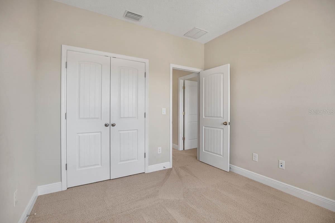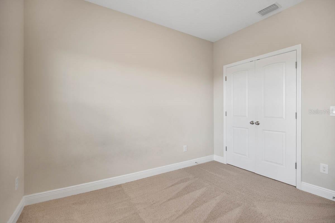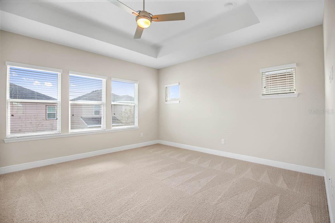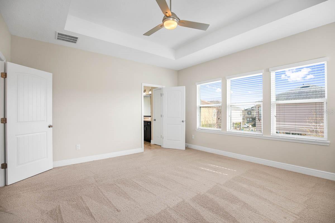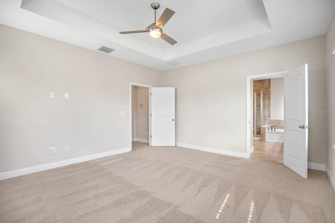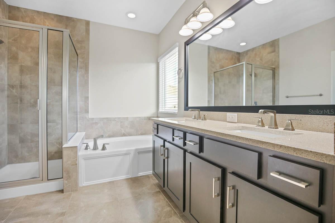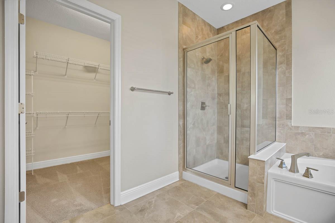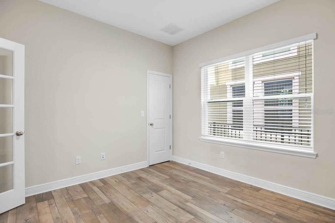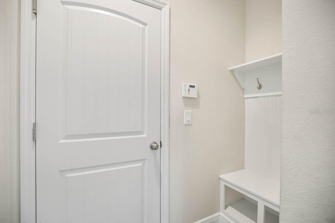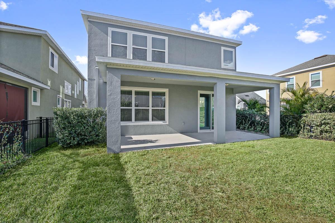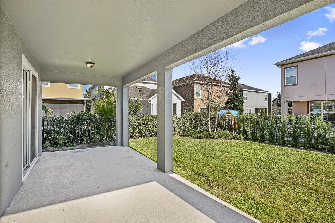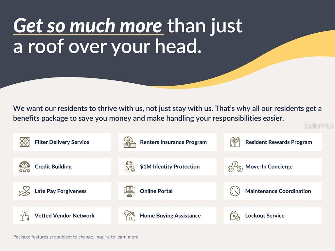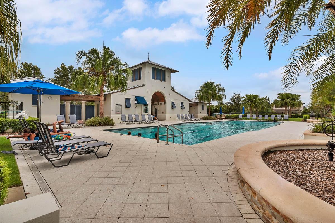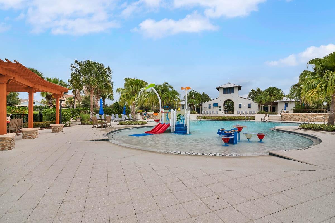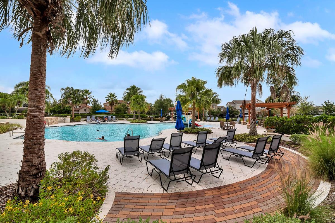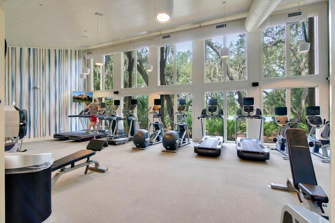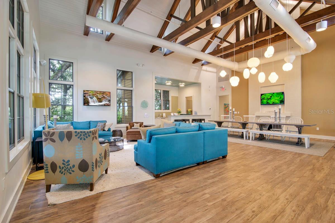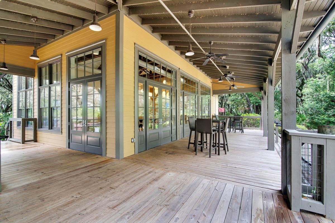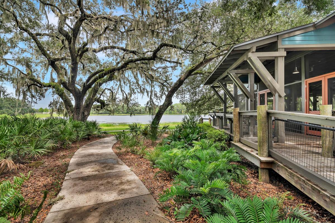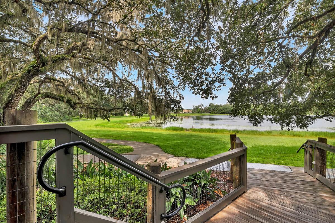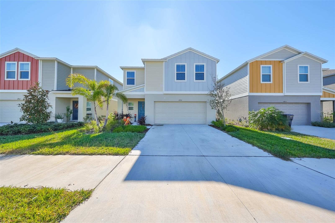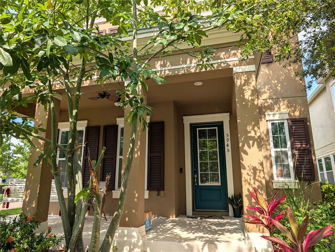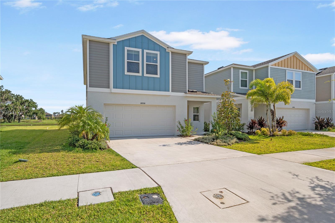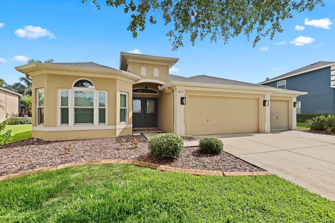5834 Caldera Ridge Drive, LITHIA, FL 33547
Property Photos
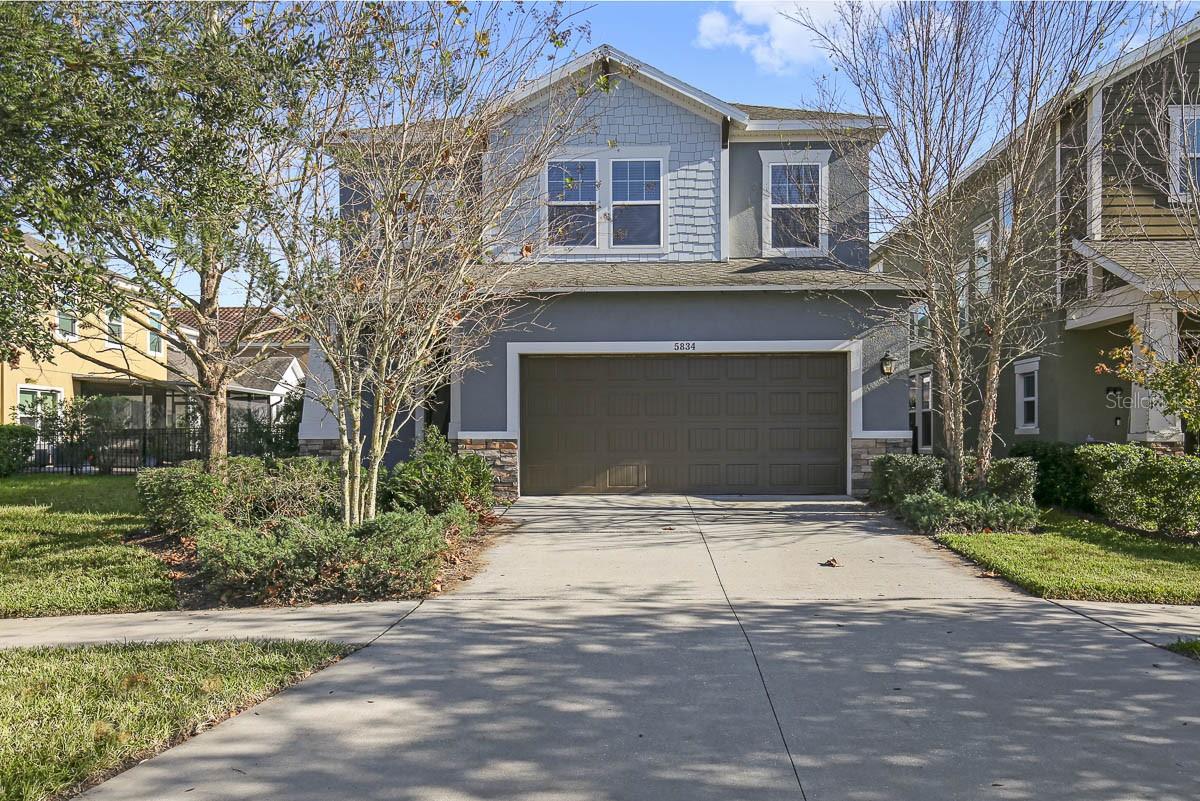
Would you like to sell your home before you purchase this one?
Priced at Only: $3,250
For more Information Call:
Address: 5834 Caldera Ridge Drive, LITHIA, FL 33547
Property Location and Similar Properties
- MLS#: TB8392950 ( Residential Lease )
- Street Address: 5834 Caldera Ridge Drive
- Viewed: 4
- Price: $3,250
- Price sqft: $1
- Waterfront: No
- Year Built: 2017
- Bldg sqft: 3336
- Bedrooms: 4
- Total Baths: 3
- Full Baths: 3
- Garage / Parking Spaces: 2
- Days On Market: 4
- Additional Information
- Geolocation: 27.8488 / -82.2537
- County: HILLSBOROUGH
- City: LITHIA
- Zipcode: 33547
- Subdivision: Fiishhawk Ranch West Ph 2a
- Elementary School: Stowers
- Middle School: Barrington
- High School: Newsome
- Provided by: EATON REALTY
- Contact: Daniel Rothrock
- 813-672-8022

- DMCA Notice
-
DescriptionBeautiful Fishhawk West home for Rent. This David Weekley home offers 4 bedrooms and 2.5 bathrooms! At just over 2,500sf, this spacious home has everything you need! A charming front entry welcomes you into the home, where you are greeted by the formal dining room. Opposite the dining room is the home office/den behind glass French doors, and a powder room for your guests. Youll never miss a moment with the family in the roomy kitchen, featuring dark cabinets, contrasting granite, oversized island, recessed lighting and stainless steel appliances, overlooking the family room. A sizable sliding door leads from the breakfast nook to the covered lanai, and fenced in back yard, where family, guests, and pets will have plenty of room to play safely. Once you head up the stairs you will find a large loft space, great for additional entertaining or a great media space. The split floor plan gives the owner's suite the privacy you need to get away and relax. The en suite master bath is home to a dual sink vanity with granite countertops, private water closet, garden tub, and separate shower enclosure with tile surround. The secondary bedrooms and laundry are perfectly situated on the opposite side of the home. All bedrooms are carpeted and generously sized with plenty of closet space. The Fishhawk West Community offers a community pool, fitness center, playgrounds, dog parks, and countless trails for cycling and other sports. This home is walking distance to A rated schools, Publix and shops/doctors offices. Complete lawn maintenance, including mowing, shrub pruning, irrigation system service, turf, and plant fertilization and plant pest control are included in rent services saving you time and money! NOTE: Additional $49/mo. Resident Benefits Package is required and includes a host of time and money saving perks, including replacement air filters delivered monthly, concierge utility setup, online maintenance portal, online rent payment portal, one lockout service, and one late rent pass. Call to learn more about our Resident Benefits Package.
Payment Calculator
- Principal & Interest -
- Property Tax $
- Home Insurance $
- HOA Fees $
- Monthly -
For a Fast & FREE Mortgage Pre-Approval Apply Now
Apply Now
 Apply Now
Apply NowFeatures
Building and Construction
- Covered Spaces: 0.00
- Flooring: Carpet, Ceramic Tile, Luxury Vinyl
- Living Area: 2572.00
School Information
- High School: Newsome-HB
- Middle School: Barrington Middle
- School Elementary: Stowers Elementary
Garage and Parking
- Garage Spaces: 2.00
- Open Parking Spaces: 0.00
Eco-Communities
- Water Source: Public
Utilities
- Carport Spaces: 0.00
- Cooling: Central Air
- Heating: Central
- Pets Allowed: Breed Restrictions, Yes
- Sewer: Public Sewer
- Utilities: BB/HS Internet Available, Cable Available, Electricity Connected, Natural Gas Available, Sewer Connected, Sprinkler Meter, Water Connected
Amenities
- Association Amenities: Clubhouse, Fitness Center, Park, Playground, Pool, Recreation Facilities, Trail(s)
Finance and Tax Information
- Home Owners Association Fee: 0.00
- Insurance Expense: 0.00
- Net Operating Income: 0.00
- Other Expense: 0.00
Rental Information
- Tenant Pays: Re-Key Fee
Other Features
- Appliances: Dishwasher, Disposal, Microwave, Range, Refrigerator
- Association Name: Fishhawk West HOA/ Jennifer Butler
- Association Phone: 18135155933
- Country: US
- Furnished: Unfurnished
- Interior Features: Ceiling Fans(s), Eat-in Kitchen, High Ceilings, Kitchen/Family Room Combo, PrimaryBedroom Upstairs, Stone Counters, Thermostat, Walk-In Closet(s)
- Levels: Two
- Area Major: 33547 - Lithia
- Occupant Type: Tenant
- Parcel Number: U-25-30-20-9YI-000045-00004.0
Owner Information
- Owner Pays: Grounds Care
Similar Properties
Nearby Subdivisions
B D Hawkstone Ph 1
B D Hawkstone Ph 2
B D Hawkstone Ph I
B & D Hawkstone Ph 1
B & D Hawkstone Ph 2
Fiishhawk Ranch West Ph 2a
Fishhawk Ranch Ph 02
Fishhawk Ranch Ph 02 Tr 12b
Fishhawk Ranch Ph 1
Fishhawk Ranch Ph 2 Parcel Dd1
Fishhawk Ranch Ph 2 Prcl
Fishhawk Ranch Ph 2 Tr 1
Fishhawk Ranch Towncenter Phas
Fishhawk Ranch Twnhms Ph
Fishhawk Ranch West Ph 1b1c
Fishhawk Ranch West Ph 2a/2b
Fishhawk Ranch West Ph 2a2b
Fishhawk Ranch West Twnhms
Hawkstone
Hinton Hawkstone Ph 2a 2b2
Starling At Fishhawk Ph Ia



