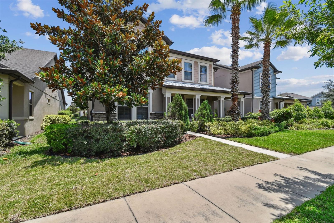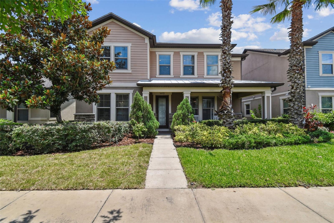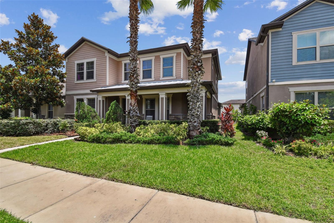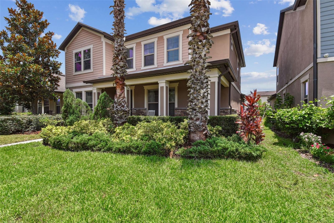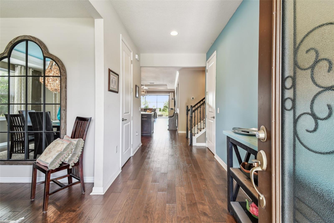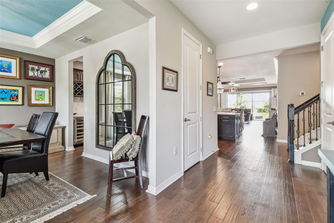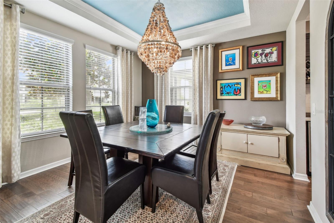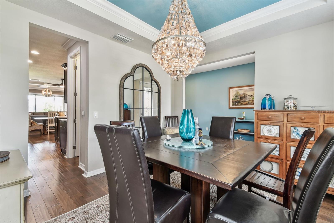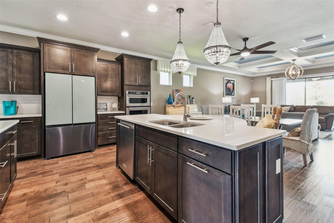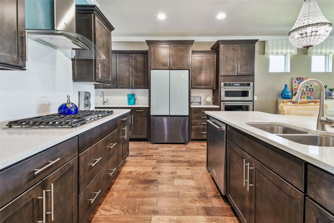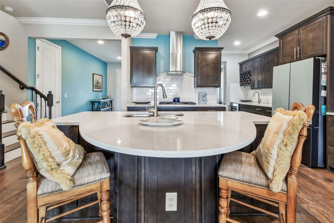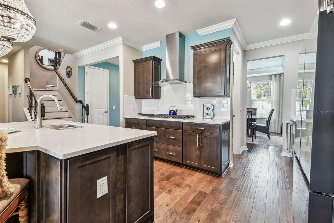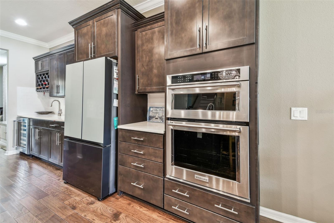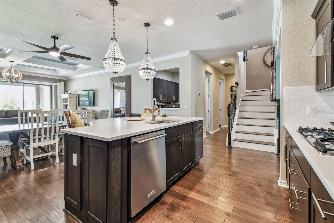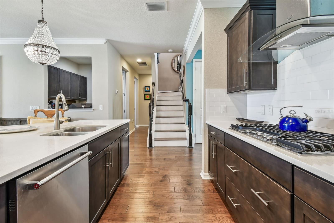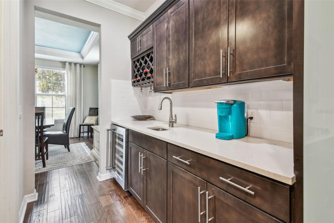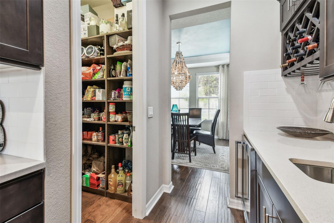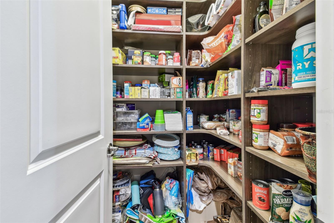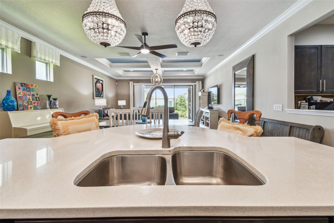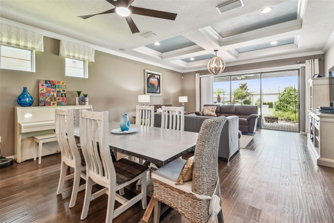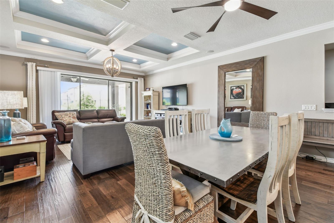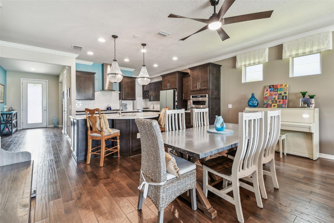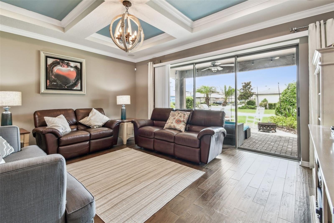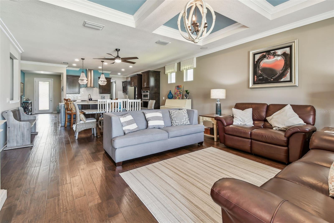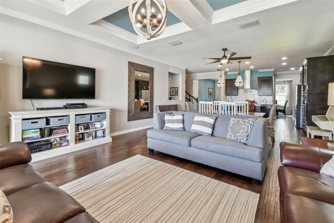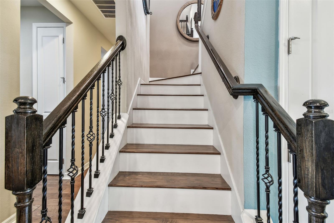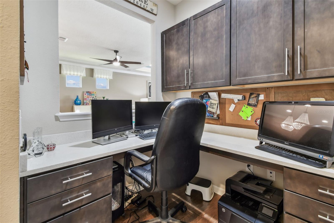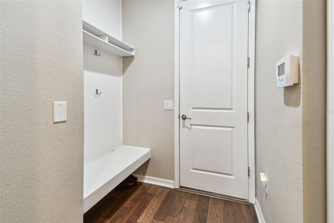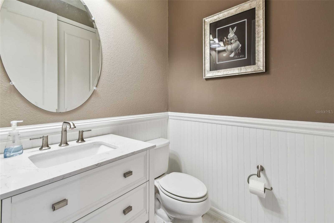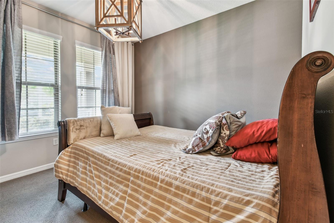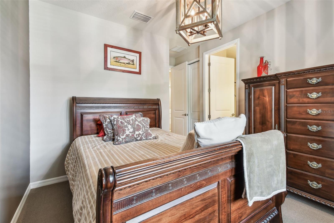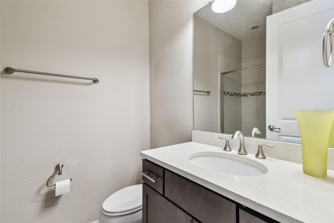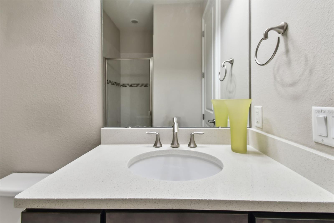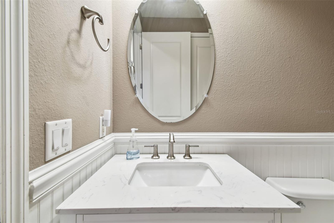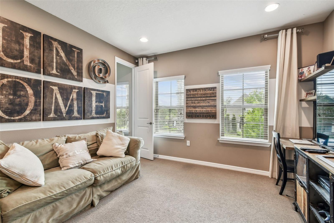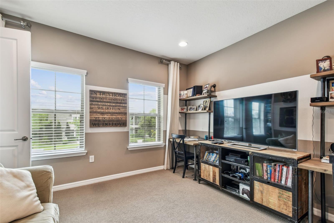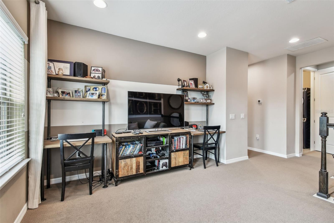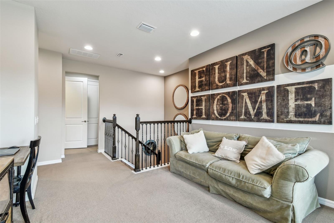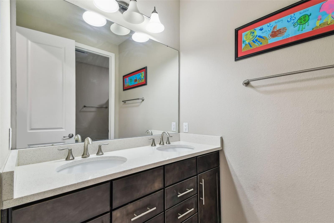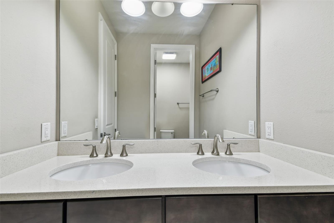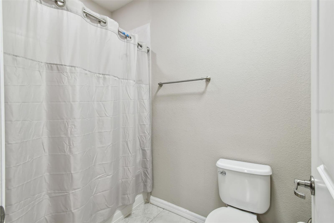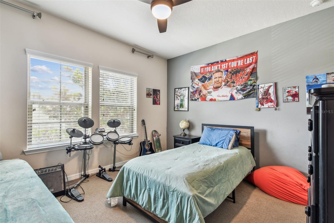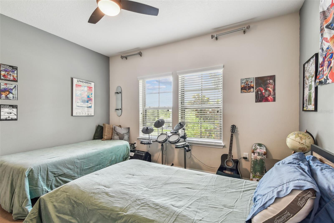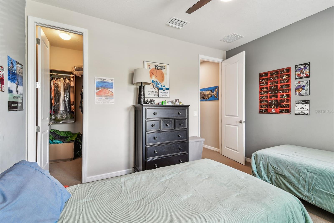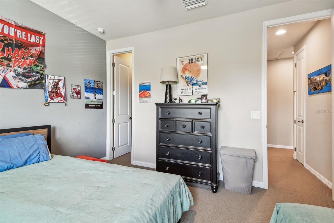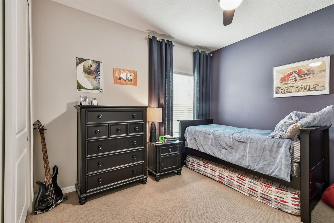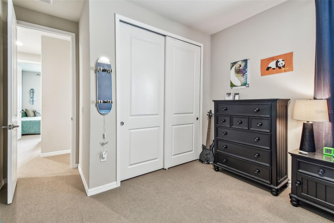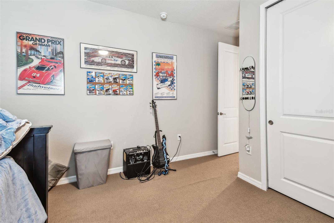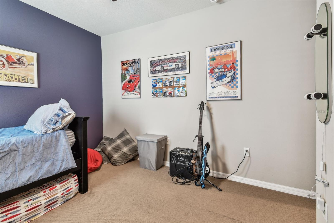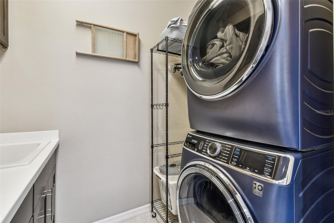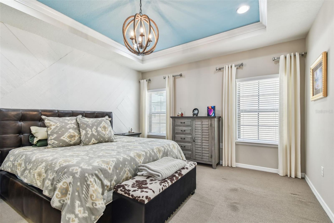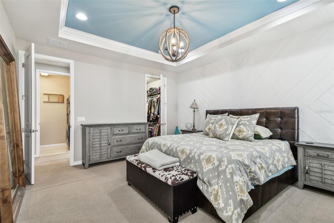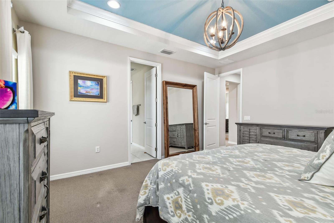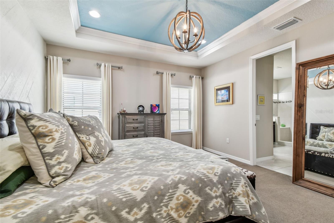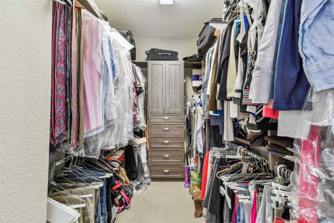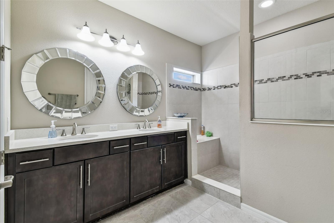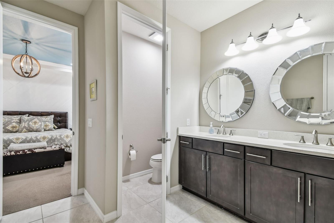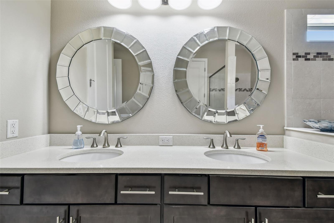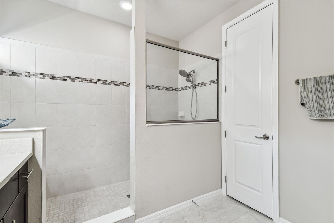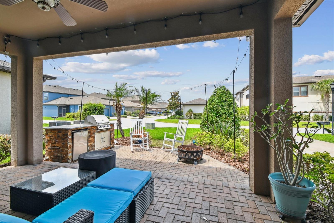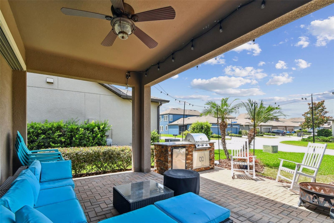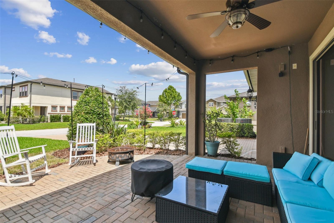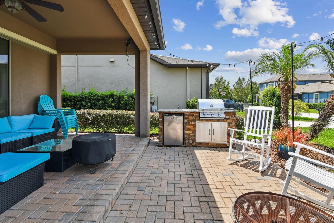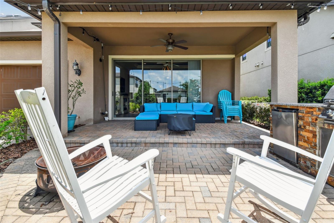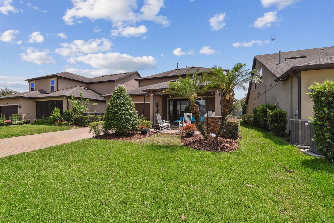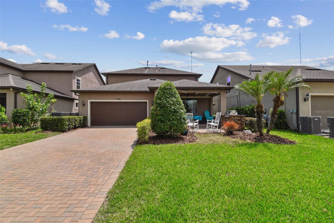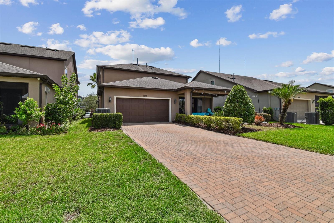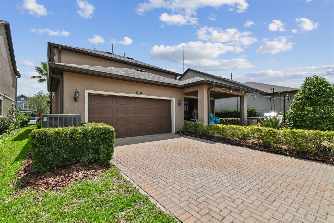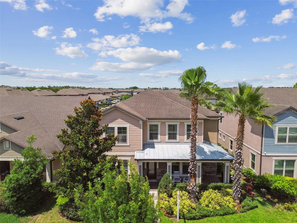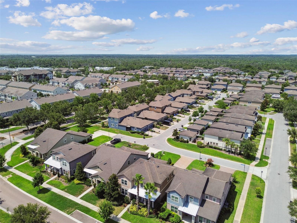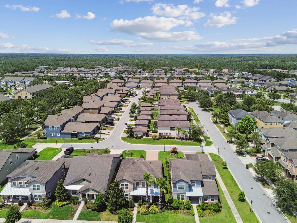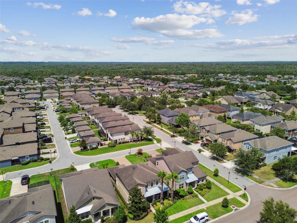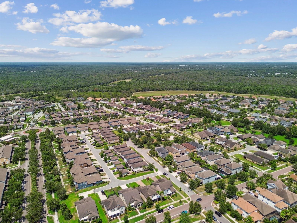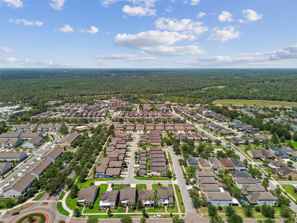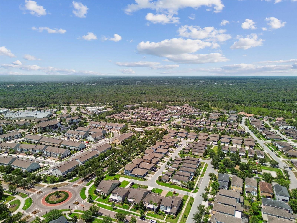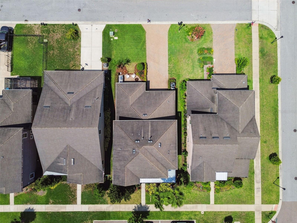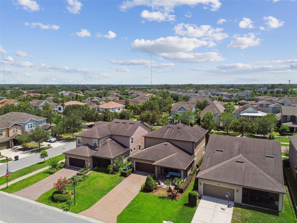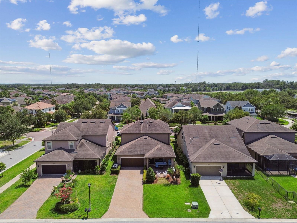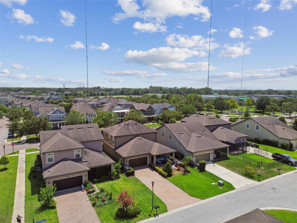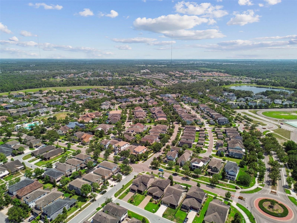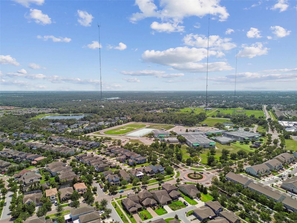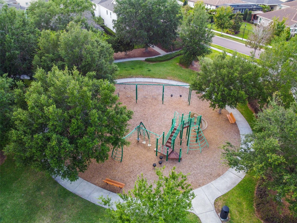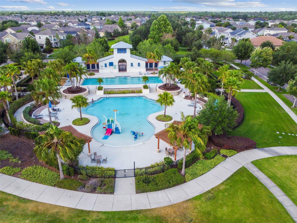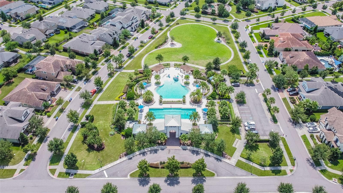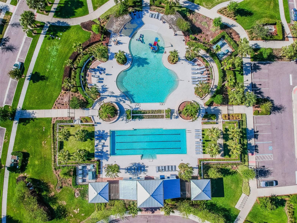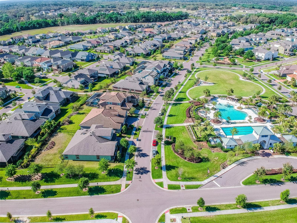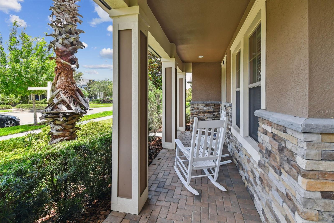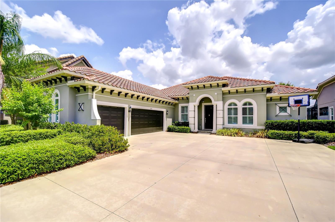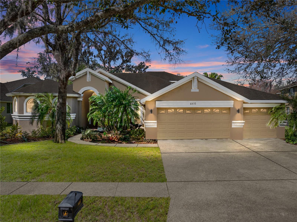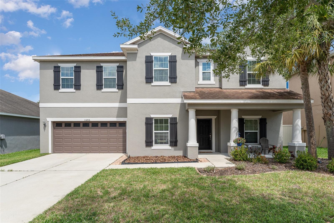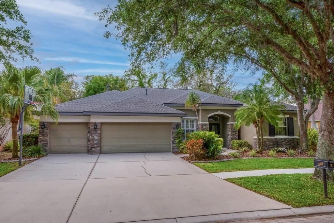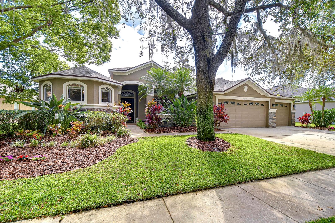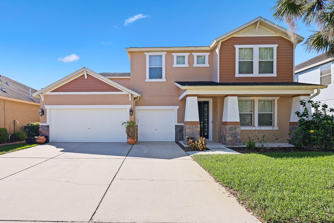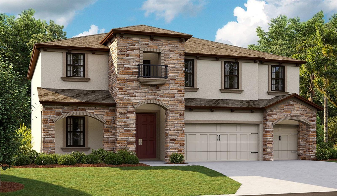14110 Barrington Stowers Drive, LITHIA, FL 33547
Property Photos
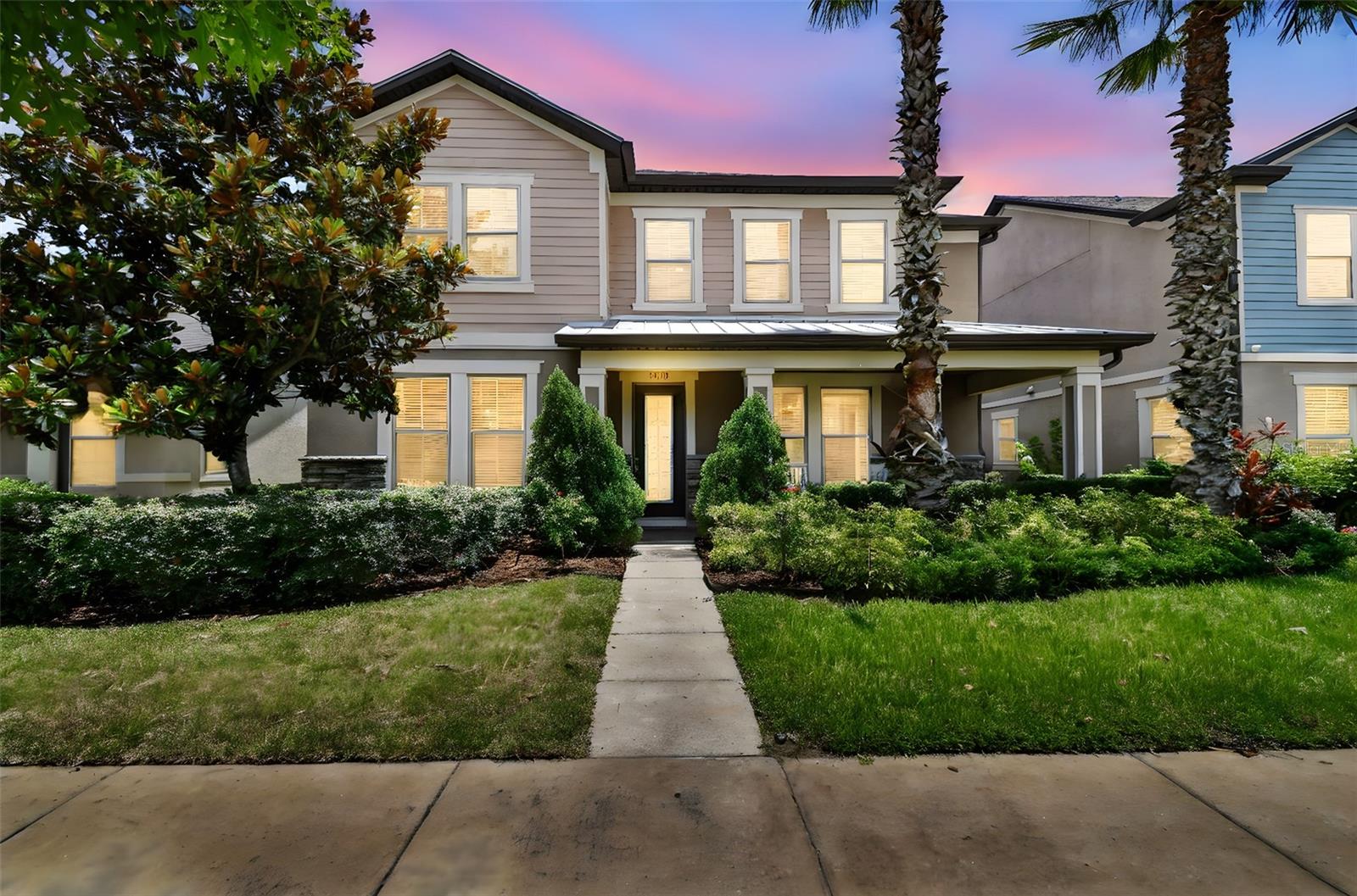
Would you like to sell your home before you purchase this one?
Priced at Only: $635,000
For more Information Call:
Address: 14110 Barrington Stowers Drive, LITHIA, FL 33547
Property Location and Similar Properties
- MLS#: TB8392896 ( Residential )
- Street Address: 14110 Barrington Stowers Drive
- Viewed: 3
- Price: $635,000
- Price sqft: $165
- Waterfront: No
- Year Built: 2016
- Bldg sqft: 3846
- Bedrooms: 4
- Total Baths: 4
- Full Baths: 3
- 1/2 Baths: 1
- Garage / Parking Spaces: 2
- Days On Market: 2
- Additional Information
- Geolocation: 27.8489 / -82.2544
- County: HILLSBOROUGH
- City: LITHIA
- Zipcode: 33547
- Subdivision: Fiishhawk Ranch West Ph 2a
- Elementary School: Stowers Elementary
- Middle School: Barrington Middle
- High School: Newsome HB
- Provided by: FLORIDA EXECUTIVE REALTY
- Contact: Dan Kast
- 813-327-7807

- DMCA Notice
-
DescriptionWelcome to 14110 Barrington Stowers Drive A Summerfield Showstopper in FishHawk Ranch West This exceptional Pulte built Summerfield model offers over 3,000 square feet of thoughtfully designed living space with 4 bedrooms, 3 bathrooms, and a 2 car garage, all nestled in the highly sought after FishHawk Ranch West community. Inside, youll find a bright, open layout perfect for both daily living and entertaining. The chefs kitchen features granite countertops, stainless steel appliances, upgraded cabinetry, and a large center island that brings everyone together. Elegant finishes and meticulous care are evident throughout the home. Organization and functionality are key features, with ample storage in every room, custom closet systems, and a garage outfitted with an overhead rack system for smart, space saving storage. The primary suite serves as a relaxing retreat with a spacious bedroom, spa like ensuite bath, and a walk in closet that has been professionally customized. Secondary bedrooms offer flexibility for guests, home offices, or playrooms. Step outside and youll discover even more to lovea covered lanai that opens to your very own outdoor kitchen, complete with a built in grill and refrigerator, perfect for alfresco dining and entertaining year round. The backyard is beautifully landscaped and offers privacy and room to unwind. Located in FishHawk Ranch West, this home gives you access to resort style amenities including pools, fitness centers, playgrounds, parks, and trails. Plus, you're just minutes from A rated schools, shopping, dining, and everything that makes this community so special. 14110 Barrington Stowers Drive combines elegant design, smart upgrades, and a fantastic location to deliver a truly elevated living experience. Dont miss your chanceschedule your private showing today.
Payment Calculator
- Principal & Interest -
- Property Tax $
- Home Insurance $
- HOA Fees $
- Monthly -
For a Fast & FREE Mortgage Pre-Approval Apply Now
Apply Now
 Apply Now
Apply NowFeatures
Building and Construction
- Builder Model: Summerfield
- Builder Name: Pulte
- Covered Spaces: 0.00
- Exterior Features: Lighting, Outdoor Grill, Outdoor Kitchen
- Flooring: Carpet, Ceramic Tile
- Living Area: 3050.00
- Roof: Shingle
Land Information
- Lot Features: In County, Landscaped, Sidewalk, Unincorporated
School Information
- High School: Newsome-HB
- Middle School: Barrington Middle
- School Elementary: Stowers Elementary
Garage and Parking
- Garage Spaces: 2.00
- Open Parking Spaces: 0.00
- Parking Features: Alley Access
Eco-Communities
- Water Source: Public
Utilities
- Carport Spaces: 0.00
- Cooling: Central Air, Attic Fan
- Heating: Electric, Heat Pump
- Pets Allowed: Yes
- Sewer: Public Sewer
- Utilities: BB/HS Internet Available, Electricity Available, Natural Gas Available, Public, Sewer Connected, Sprinkler Meter, Underground Utilities, Water Connected
Amenities
- Association Amenities: Basketball Court, Fitness Center, Playground, Pool
Finance and Tax Information
- Home Owners Association Fee: 99.00
- Insurance Expense: 0.00
- Net Operating Income: 0.00
- Other Expense: 0.00
- Tax Year: 2024
Other Features
- Appliances: Cooktop, Dishwasher, Disposal, Microwave, Range Hood, Wine Refrigerator
- Association Name: Jennifer Butler
- Association Phone: 813-515-5933
- Country: US
- Furnished: Unfurnished
- Interior Features: Built-in Features, Ceiling Fans(s), Coffered Ceiling(s), Crown Molding, PrimaryBedroom Upstairs, Stone Counters, Thermostat, Walk-In Closet(s), Wet Bar
- Legal Description: FISHHAWK RANCH WEST PHASE 2A/2B LOT 2 BLOCK 47
- Levels: Two
- Area Major: 33547 - Lithia
- Occupant Type: Owner
- Parcel Number: U-25-30-20-9YI-000047-00002.0
- Style: Craftsman
- Zoning Code: PD
Similar Properties
Nearby Subdivisions
B D Hawkstone Ph 1
B D Hawkstone Ph 2
B & D Hawkstone Ph 1
B & D Hawkstone Ph 2
B And D Hawkstone
B And D Hawkstone Phase 2
Bledsoe Estates
Channing Park
Channing Park Lot 69
Corbett Road Sub
Creek Ridge Preserve Ph 1
Devore Gundog Equestrian E
Enclave At Channing Park
Enclave Channing Park Ph
Encore Fishhawk Ranch West Ph
Fiishhawk Ranch West
Fiishhawk Ranch West Ph 2a
Fiishhawk Ranch West Ph 2a/
Fish Hawk
Fish Hawk Trails
Fish Hawk Trails Un 1 2
Fishhawk Chapman Crossing
Fishhawk Ranch
Fishhawk Ranch Chapman Crossi
Fishhawk Ranch Ph 02
Fishhawk Ranch Ph 1
Fishhawk Ranch Ph 1 Unit 1b1
Fishhawk Ranch Ph 1 Units 1
Fishhawk Ranch Ph 2 Parcel R-2
Fishhawk Ranch Ph 2 Parcel R2
Fishhawk Ranch Ph 2 Parcels
Fishhawk Ranch Ph 2 Prcl
Fishhawk Ranch Ph 2 Prcl A
Fishhawk Ranch Ph 2 Tr 1
Fishhawk Ranch Phase 1
Fishhawk Ranch Phase 1 Units 1
Fishhawk Ranch Tr 8 Pt
Fishhawk Ranch West
Fishhawk Ranch West Ph 1a
Fishhawk Ranch West Ph 1b/1c
Fishhawk Ranch West Ph 1b1c
Fishhawk Ranch West Ph 2a
Fishhawk Ranch West Ph 2a/
Fishhawk Ranch West Ph 2a2b
Fishhawk Ranch West Ph 3a
Fishhawk Ranch West Ph 4a
Fishhawk Ranch West Ph 5
Fishhawk Ranch West Ph 6
Fishhawk Ranch West Phase 1b/1
Fishhawk Ranch West Phase 1b1c
Fishhawk Vicinity B And D Haw
Halls Branch Estates
Hammock Oaks Reserve
Hawk Creek Reserve
Hawkstone
Hinton Hawkstone
Hinton Hawkstone Ph 1a2
Hinton Hawkstone Ph 1b
Hinton Hawkstone Ph 2a 2b2
Hinton Hawkstone Ph 2a & 2b2
Hinton Hawkstone Ph 2a 2b2
Hinton Hawkstone Phase 1a2
Hinton Hawkstone Phase 1a2 Lot
Hunters Hill
Lithia Ranch Ph 1
Mannhurst Oak Manors
Myers Acres
Not In Hernando
Powerline Minor Sub
Preserve At Fishhawk Ranch
Preserve At Fishhawk Ranch Pah
Preserve At Fishhawk Ranch Pha
Pritcher Manor Unit 1
Southwood Estates
Starling Fishhawk Ranch
Starling - Fishhawk Ranch
Starling At Fishhawk
Starling At Fishhawk Ph 1b-1
Starling At Fishhawk Ph 1b1
Starling At Fishhawk Ph 1b2
Starling At Fishhawk Ph 1c
Starling At Fishhawk Ph 1c/
Starling At Fishhawk Ph 2c2
Starling At Fishhawk Ph Ia
Tagliarini Platted
Temple Pines
The Enclave At Channing Park
Unplatted



