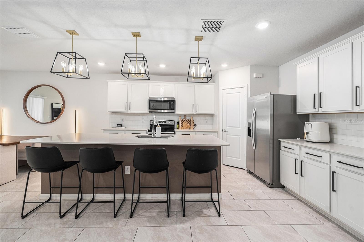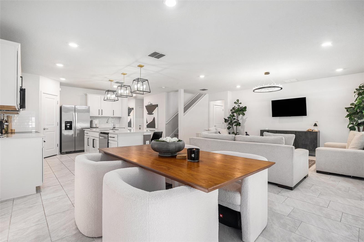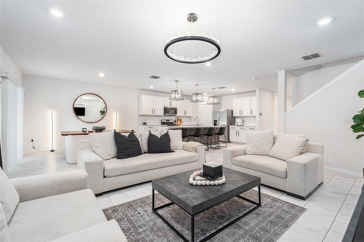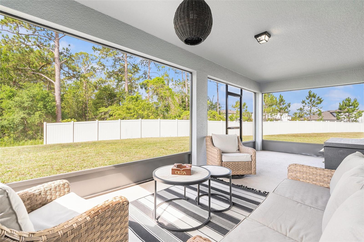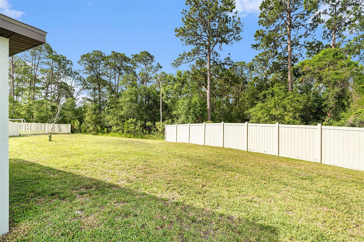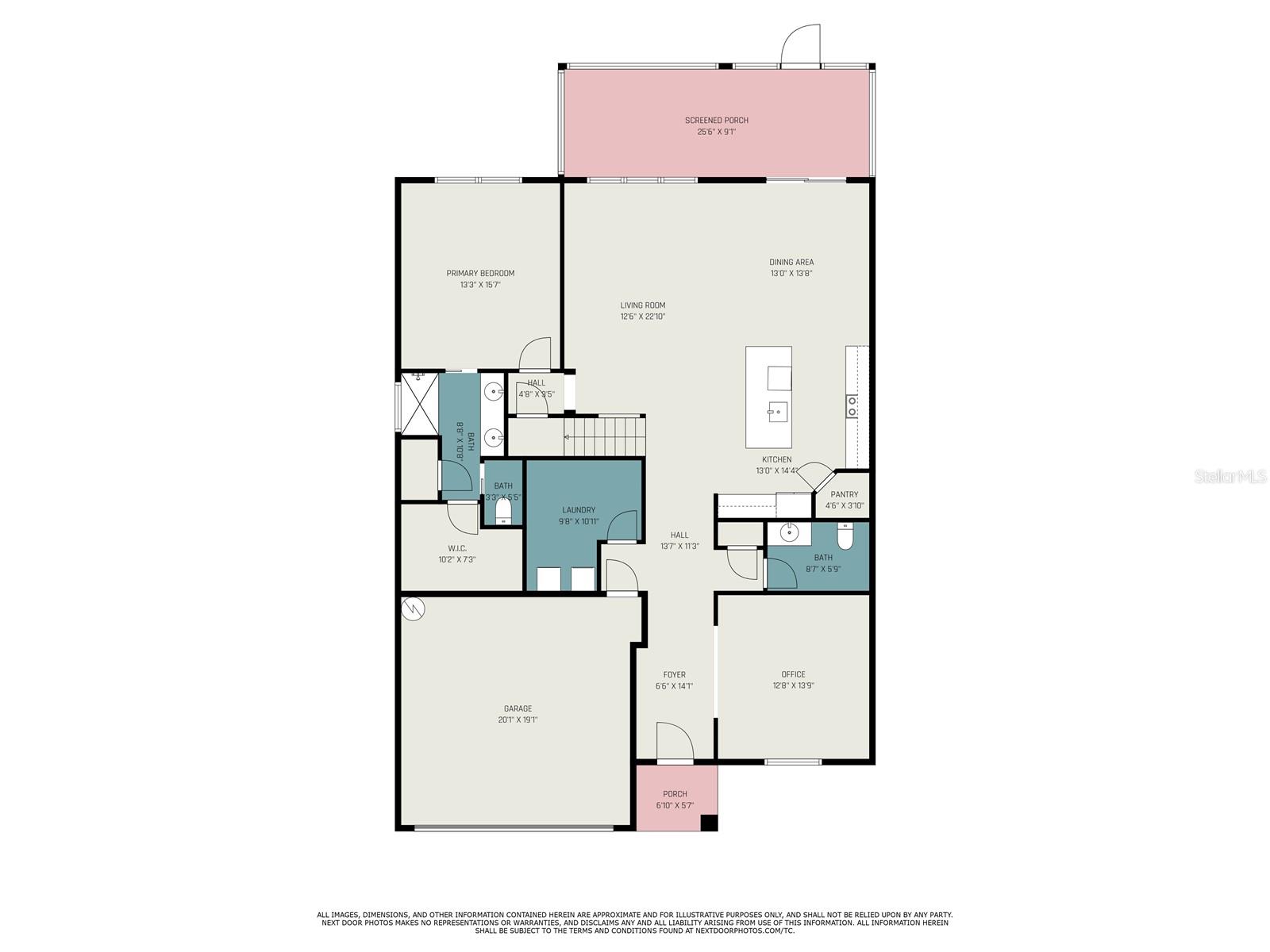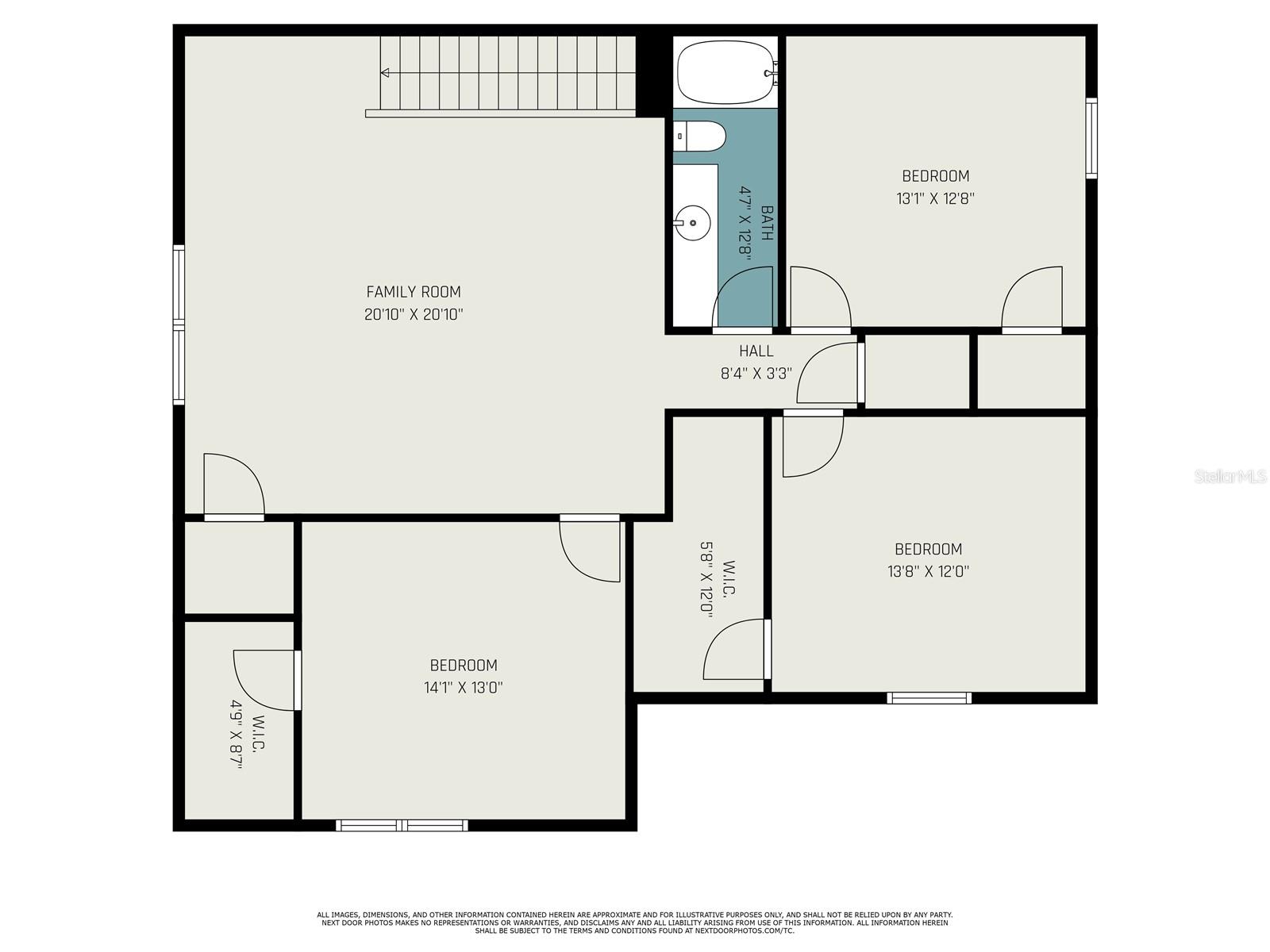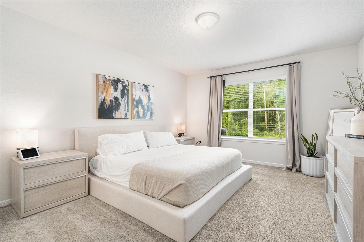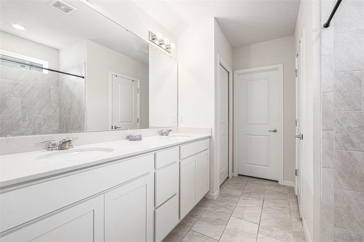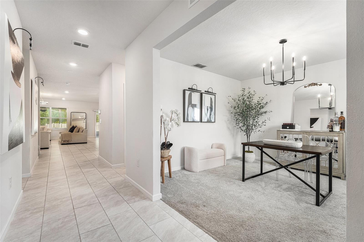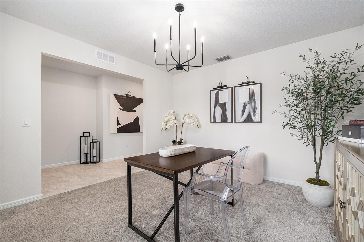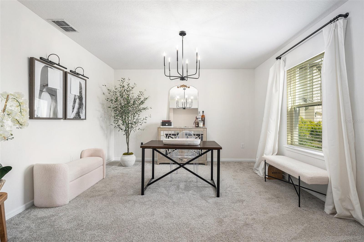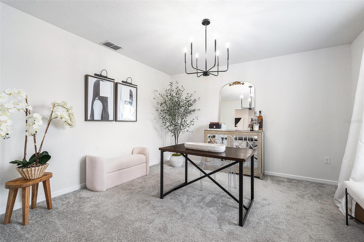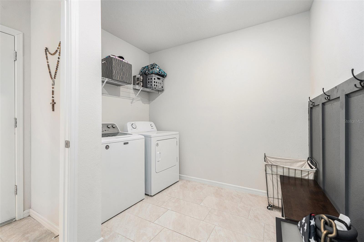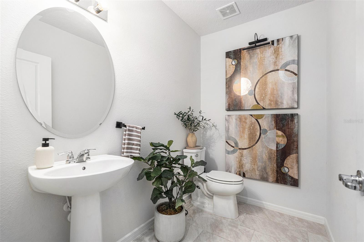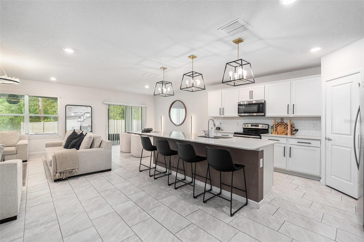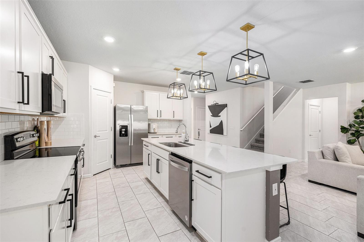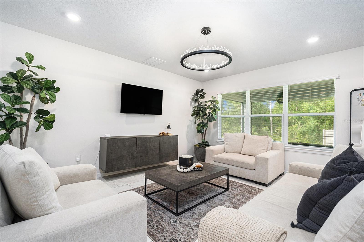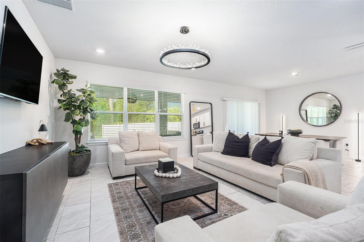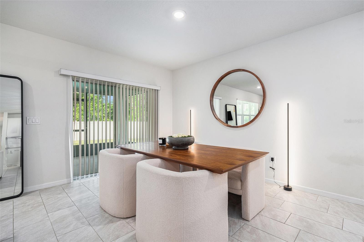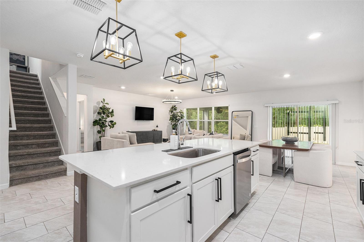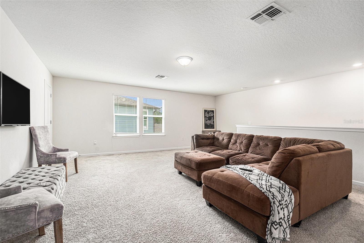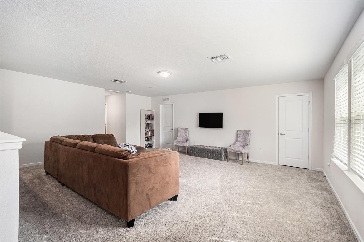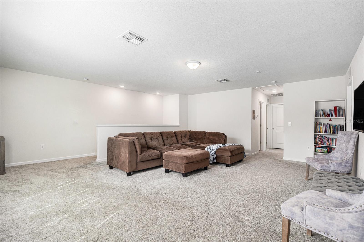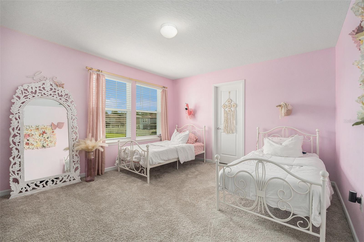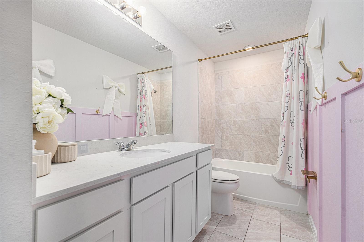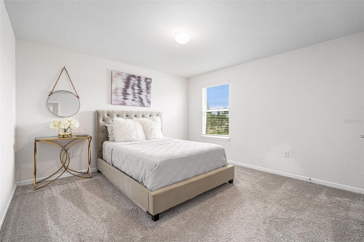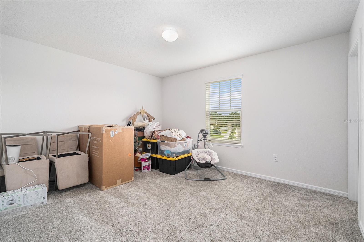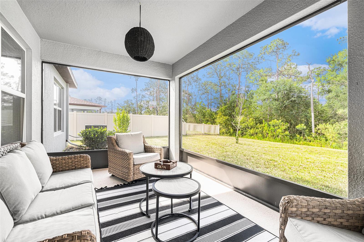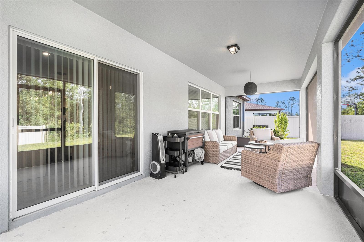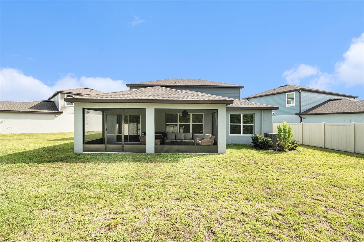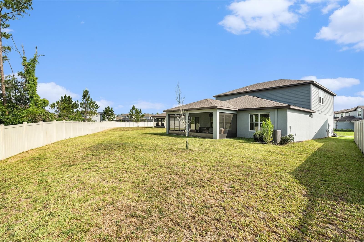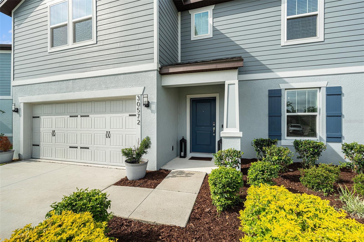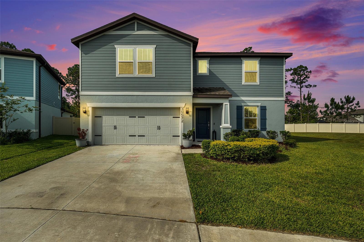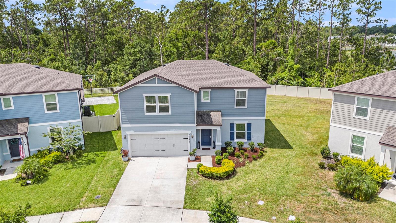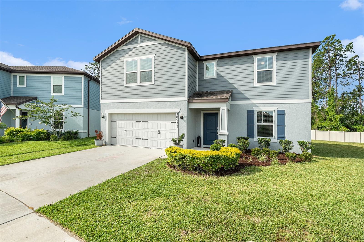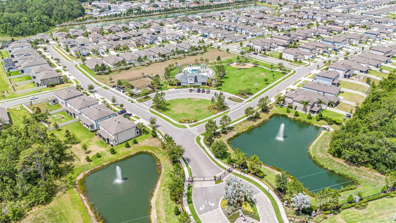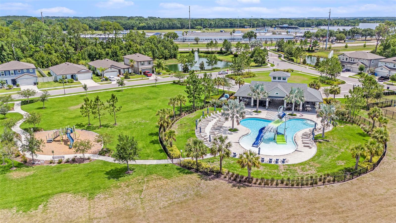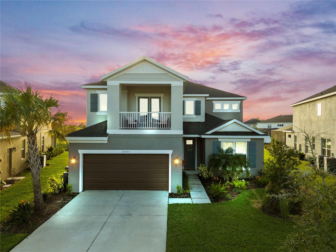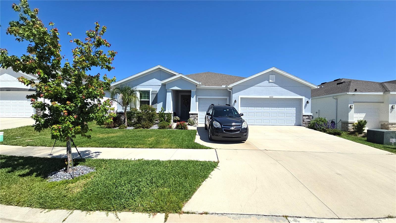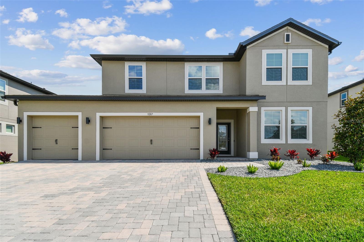30572 Thunderbird Drive, WESLEY CHAPEL, FL 33545
Property Photos
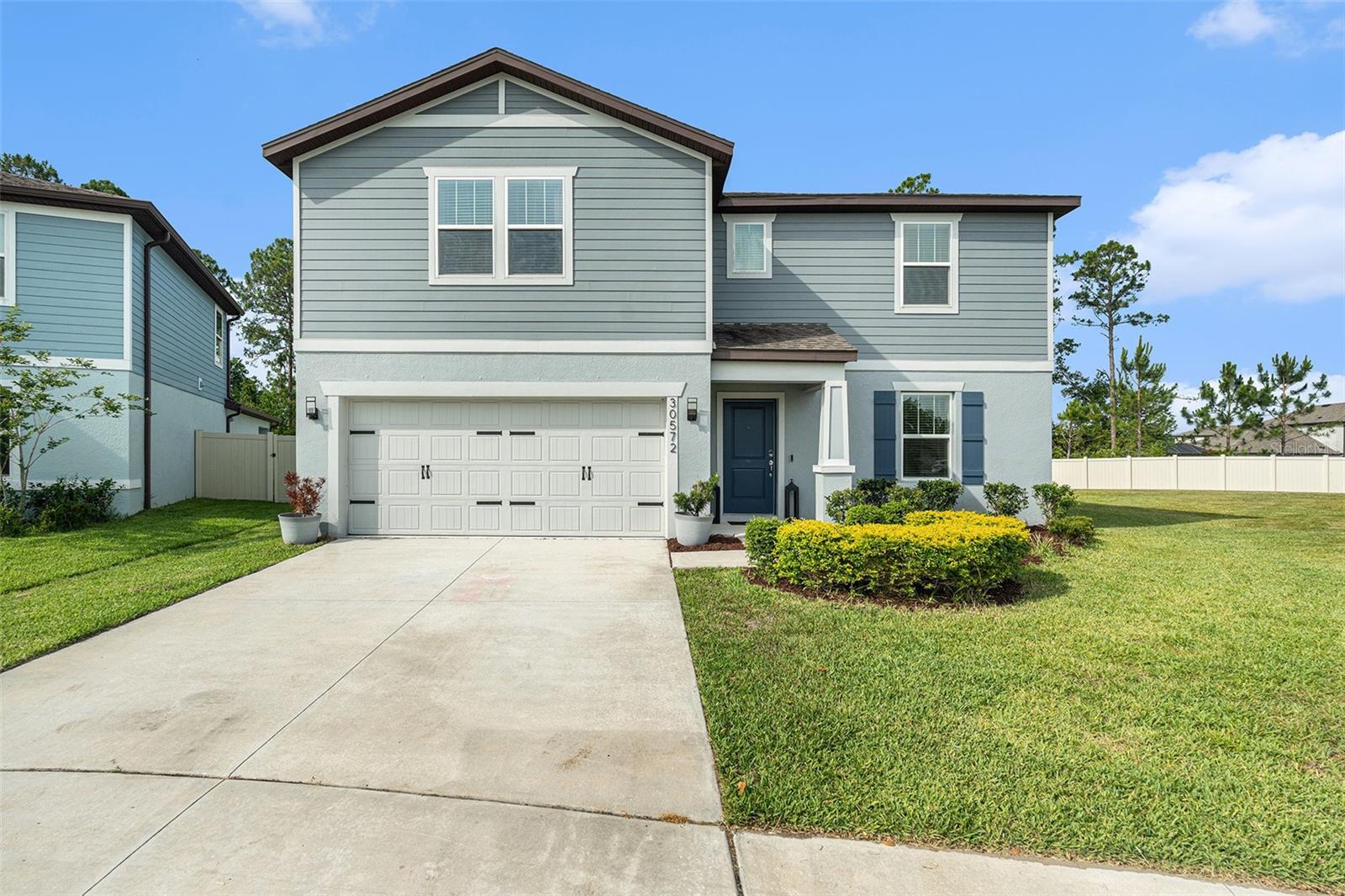
Would you like to sell your home before you purchase this one?
Priced at Only: $525,000
For more Information Call:
Address: 30572 Thunderbird Drive, WESLEY CHAPEL, FL 33545
Property Location and Similar Properties
- MLS#: TB8390576 ( Residential )
- Street Address: 30572 Thunderbird Drive
- Viewed: 16
- Price: $525,000
- Price sqft: $145
- Waterfront: No
- Year Built: 2021
- Bldg sqft: 3609
- Bedrooms: 4
- Total Baths: 3
- Full Baths: 2
- 1/2 Baths: 1
- Garage / Parking Spaces: 2
- Days On Market: 11
- Additional Information
- Geolocation: 28.2524 / -82.3114
- County: PASCO
- City: WESLEY CHAPEL
- Zipcode: 33545
- Subdivision: Wesbridge Ph 4
- Elementary School: Wesley Chapel
- Middle School: Thomas E Weightman
- High School: Wesley Chapel
- Provided by: BHHS FLORIDA PROPERTIES GROUP
- Contact: Carrie Frederickson
- 813-907-8200

- DMCA Notice
-
DescriptionWelcome to 30572 Thunderbird Drive. Step into style and comfort in this beautifully designed home nestled in the gated enclave of Wesbridge. This thoughtfully crafted floorplan offers the highly sought after PRIMARY SUITE ON THE MAIN FLOOR, providing convenience and privacy, along with an open concept kitchen, living, and dining area that's perfect for both everyday living and entertaining. Upstairs, youll find three generously sized bedrooms, each with an abundant of closet space ,a versatile loft area ideal for a playroom, media space, or second living area, and a flexible office or multipurpose room located on the main level to suit your lifestyle needs. Situated on a spacious pie shaped homesite, this property backs onto stunning CONSERVATION VIEWS, creating a serene backdrop youll enjoy from your oversized SCREENED IN LANAIperfect for peaceful mornings and relaxing evenings. The home is tastefully finished with designer light fixtures, custom millwork details, and a warm, welcoming ambiance that sets it apart. Dont miss this opportunity to live in Wesbridge, offering it's residents a pool, playground and other amenities! Schedule your private tour today!
Payment Calculator
- Principal & Interest -
- Property Tax $
- Home Insurance $
- HOA Fees $
- Monthly -
For a Fast & FREE Mortgage Pre-Approval Apply Now
Apply Now
 Apply Now
Apply NowFeatures
Building and Construction
- Covered Spaces: 0.00
- Exterior Features: Sidewalk, Sliding Doors
- Flooring: Carpet, Ceramic Tile
- Living Area: 2894.00
- Roof: Shingle
Property Information
- Property Condition: Completed
School Information
- High School: Wesley Chapel High-PO
- Middle School: Thomas E Weightman Middle-PO
- School Elementary: Wesley Chapel Elementary-PO
Garage and Parking
- Garage Spaces: 2.00
- Open Parking Spaces: 0.00
Eco-Communities
- Water Source: Public
Utilities
- Carport Spaces: 0.00
- Cooling: Central Air
- Heating: Central
- Pets Allowed: Yes
- Sewer: Public Sewer
- Utilities: Cable Connected
Finance and Tax Information
- Home Owners Association Fee Includes: Pool
- Home Owners Association Fee: 64.00
- Insurance Expense: 0.00
- Net Operating Income: 0.00
- Other Expense: 0.00
- Tax Year: 2024
Other Features
- Appliances: Dishwasher, Disposal, Electric Water Heater, Freezer, Ice Maker, Microwave, Range, Refrigerator
- Association Name: Patricia Smith
- Association Phone: 813-803-7959
- Country: US
- Interior Features: Eat-in Kitchen, High Ceilings, Living Room/Dining Room Combo, Open Floorplan, PrimaryBedroom Upstairs, Solid Wood Cabinets, Stone Counters, Walk-In Closet(s), Window Treatments
- Legal Description: WESBRIDGE PHASE 4 PB 83 PG 069 BLOCK 18 LOT 9
- Levels: Two
- Area Major: 33545 - Wesley Chapel
- Occupant Type: Owner
- Parcel Number: 04-26-20-0120-01800-0090
- Possession: Close Of Escrow
- Views: 16
- Zoning Code: MPUD
Similar Properties
Nearby Subdivisions
0000
Aberdeen Ph 01
Aberdeen Ph 02
Acreage
Avalon Park West Ph 3
Avalon Park West Prcl E Ph I
Avalon Park West-north
Avalon Park West-north Ph 1a &
Avalon Park West-north Ph 1a 1
Avalon Park Westnorth Ph 1a
Avalon Park Westnorth Ph 1a 1b
Avalon Park Westnorth Ph 3
Bayshore Estates
Bridgewater
Bridgewater Ph 01 02
Bridgewater Ph 03
Bridgewater Ph 04
Brookfield Estates
Chapel Crossings
Chapel Pines Ph 05
Chapel Pines Ph 1a
Chapel Xings Pcls D H
Chapel Xings Prcl E
Citrus Trace 02
Citrus Trace 03
Connected City Area
Epperson North
Epperson North Crystal Lagoon
Epperson North - Crystal Lagoo
Epperson North Village
Epperson North Village A-1 A-2
Epperson North Village A1 A2 A
Epperson North Village A1a5
Epperson North Village A4b A4
Epperson North Village B
Epperson North Village C-1
Epperson North Village C-2b
Epperson North Village C1
Epperson North Village C2b
Epperson North Village D-1
Epperson North Village D-3
Epperson North Village D1
Epperson North Village D2
Epperson North Village D3
Epperson North Village E-1
Epperson North Village E-2
Epperson North Village E1
Epperson North Village E2
Epperson North Village E4
Epperson North Vlg A-4b & A-4c
Epperson North Vlg A4b A4c
Epperson North Vlg C1
Epperson Ranch
Epperson Ranch North
Epperson Ranch North Ph
Epperson Ranch North Ph 1 Pod
Epperson Ranch North Ph 2 3
Epperson Ranch North Ph 2 & 3
Epperson Ranch North Ph 5 Pod
Epperson Ranch North Ph 6 Pod
Epperson Ranch North Pod F
Epperson Ranch North Pod F Ph
Epperson Ranch Ph 62
Epperson Ranch South Ph 1
Epperson Ranch South Ph 1d2
Epperson Ranch South Ph 1e-2
Epperson Ranch South Ph 1e2
Epperson Ranch South Ph 2f
Epperson Ranch South Ph 2f1
Epperson Ranch South Ph 2h-1
Epperson Ranch South Ph 2h-2
Epperson Ranch South Ph 2h1
Epperson Ranch South Ph 2h2
Epperson Ranch South Ph 3a
Epperson Ranch South Ph 3b
Epperson Ranch South Ph 3b 3
Epperson Ranch South Ph 3b & 3
Epperson Ranch South Ph 3b 3c
Epperson Ranch South Phase 3a
Hamilton Park Af
Hamilton Pk
Knollwood Acres
Lakeside Estates Inc
Metes And Bounds King Lake Are
New River Lakes
New River Lakes Ph 01
New River Lakes Ph 1 Prcl D
New River Lakes Ph A B1a C1
New River Lakes Village A8
New River Lakes Villages B2 D
New River Lakes Villages B2 &
Not In Hernando
Not On The List
Oak Creek Ph 01
Oak Crk A-c Ph 02
Oak Crk A-d Ph 03
Oak Crk Ac Ph 02
Oak Crk Ad Ph 03
Oak Crk Ph 01
Other
Palm Cove Ph 02
Palm Cove Ph 1b
Palm Cove Ph 2
Palm Love Ph 01a
Pasadena Point Ph 1
Pasadena Point Ph I
Pasadena Point Ph Ii
Pendleton
Pendleton At Chapel Crossings
Saddleridge Estates
Timberdale At Chapel Crossing
Towns At Woodsdale
Vida's Way
Vidas Way
Vidas Way Legacy Phase 1a
Villages At Wesley Chapel Ph 0
Watergrass
Watergrass Graybrook Gated Sec
Watergrass Pcls B-5 & B-6
Watergrass Pcls B1 B2 B3
Watergrass Pcls B5 B6
Watergrass Pcls C1 C2
Watergrass Pcls D2 D3 D4
Watergrass Pcls D2 D3 & D4
Watergrass Pcls F-1 & F-3
Watergrass Pcls F1 F3
Watergrass Prcl A
Watergrass Prcl B1b4
Watergrass Prcl E-3
Watergrass Prcl E2
Watergrass Prcl E3
Watergrass Prcl F2
Watergrass Prcl H-1
Watergrass Prcl H1
Watergrass- Graybrook Gated Se
Wesbridge
Wesbridge Ph 1
Wesbridge Ph 2 2a
Wesbridge Ph 2 & 2a
Wesbridge Ph 4
Wesbridge Phase 1
Wesley Pointe Ph 01
Westgate
Westgate At Avalon Park
Whispering Oaks Preserve Ph 1
Whispering Oaks Preserve Ph 2
Whispering Oaks Preserve Phs 2



