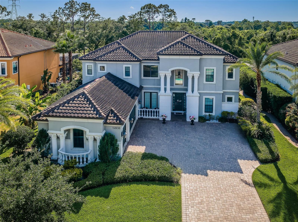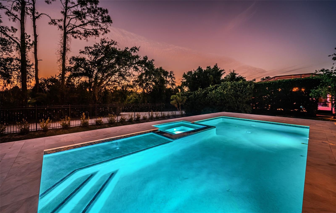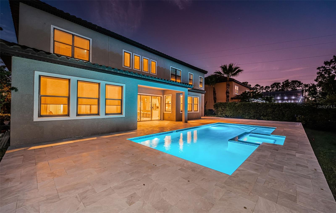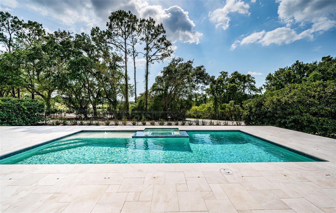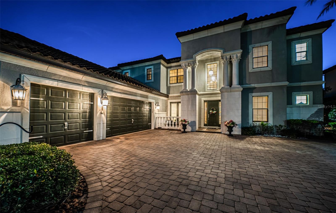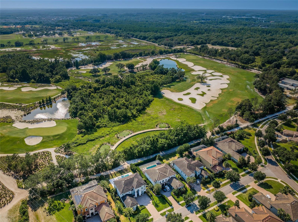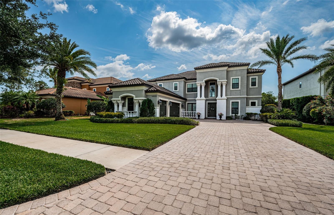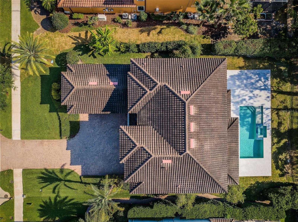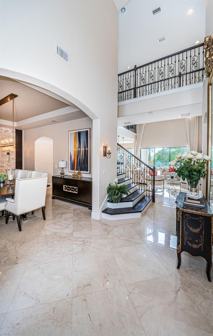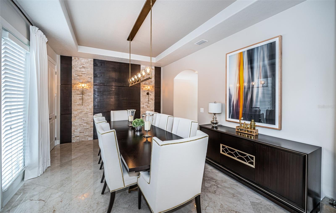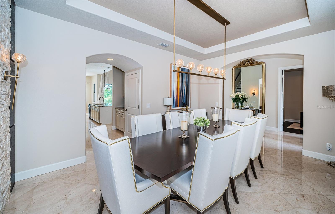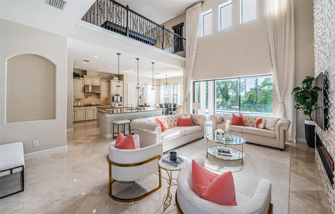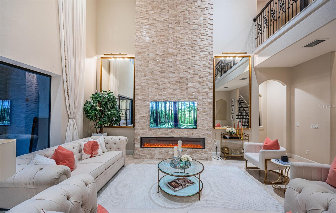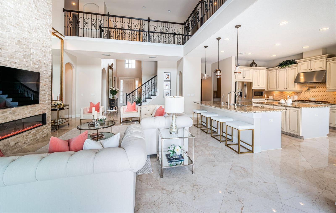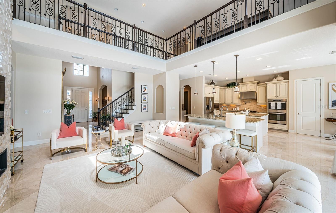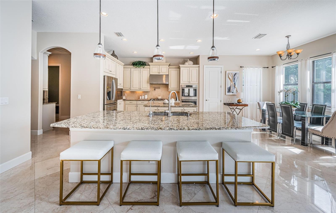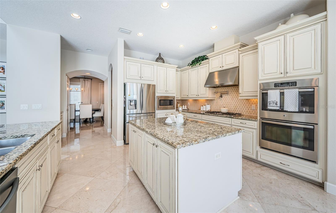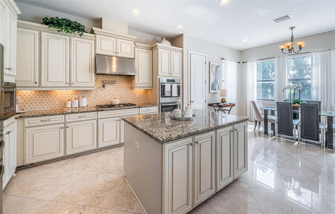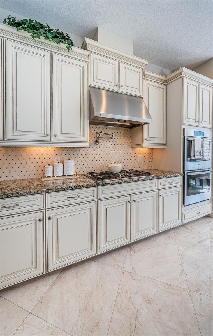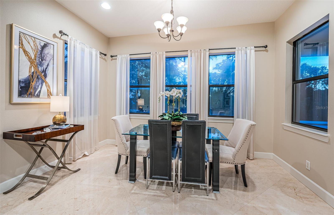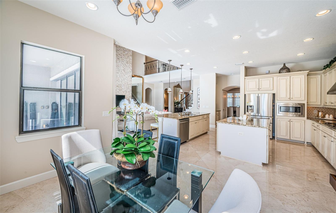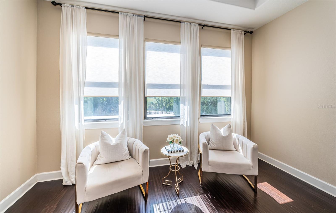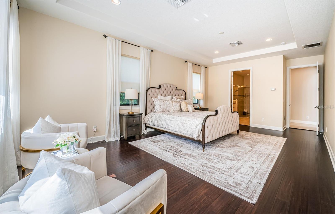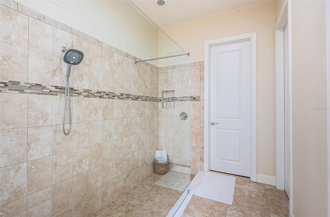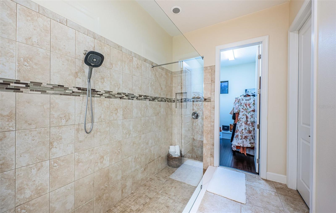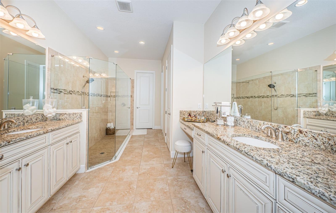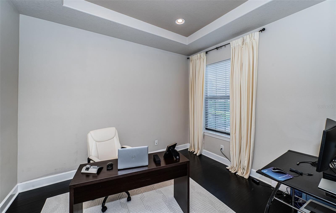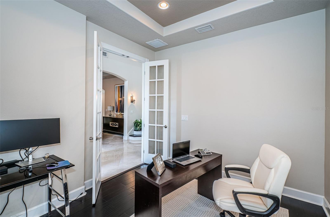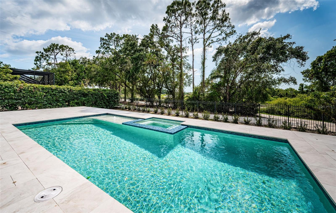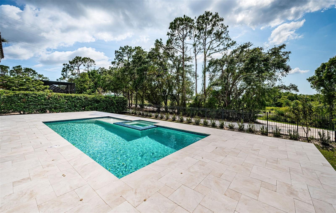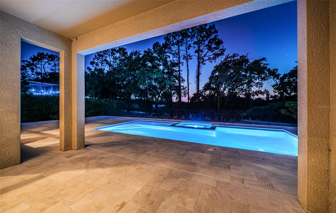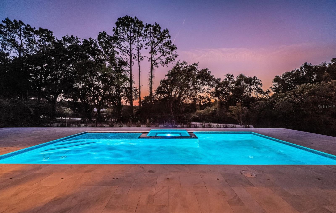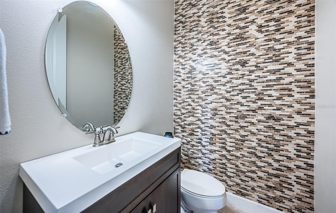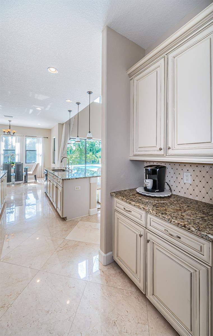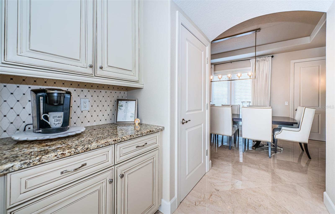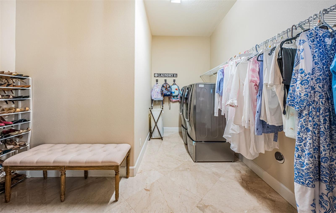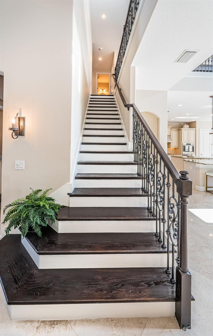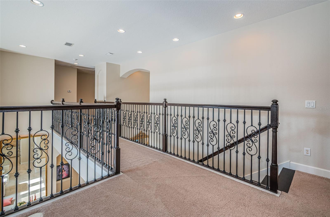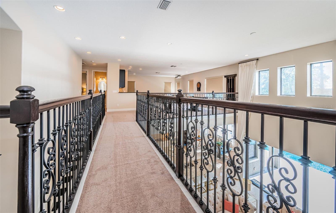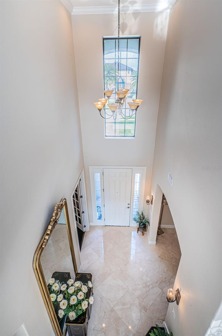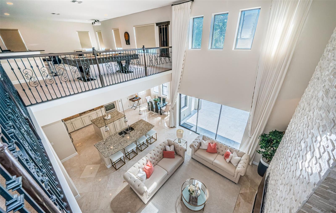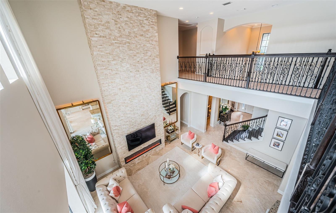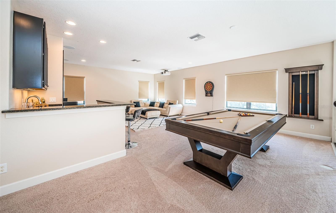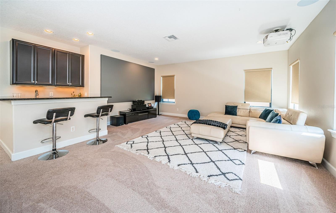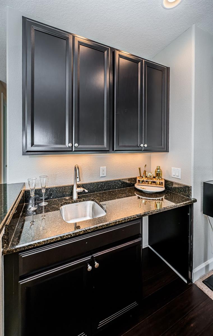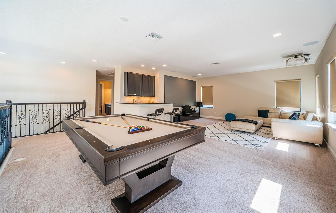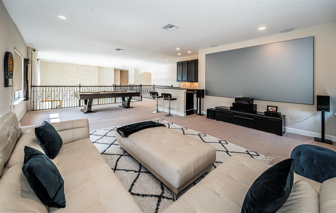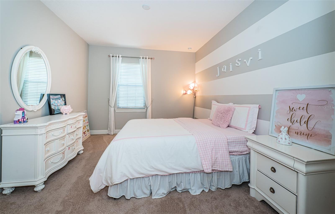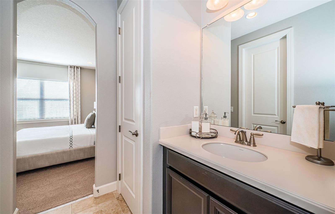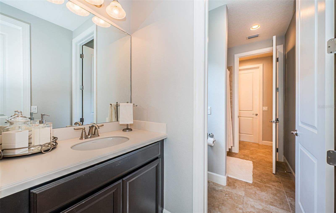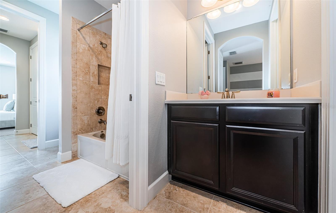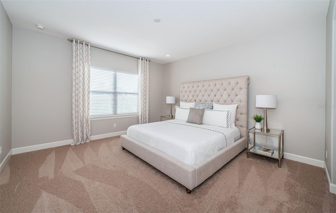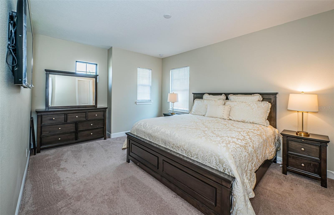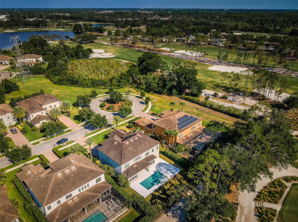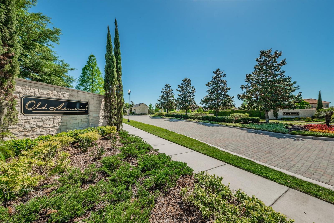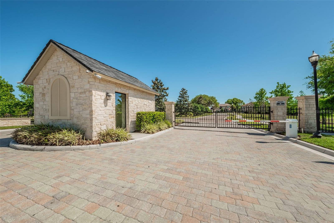14806 Harry Colt Court, TAMPA, FL 33626
Property Photos
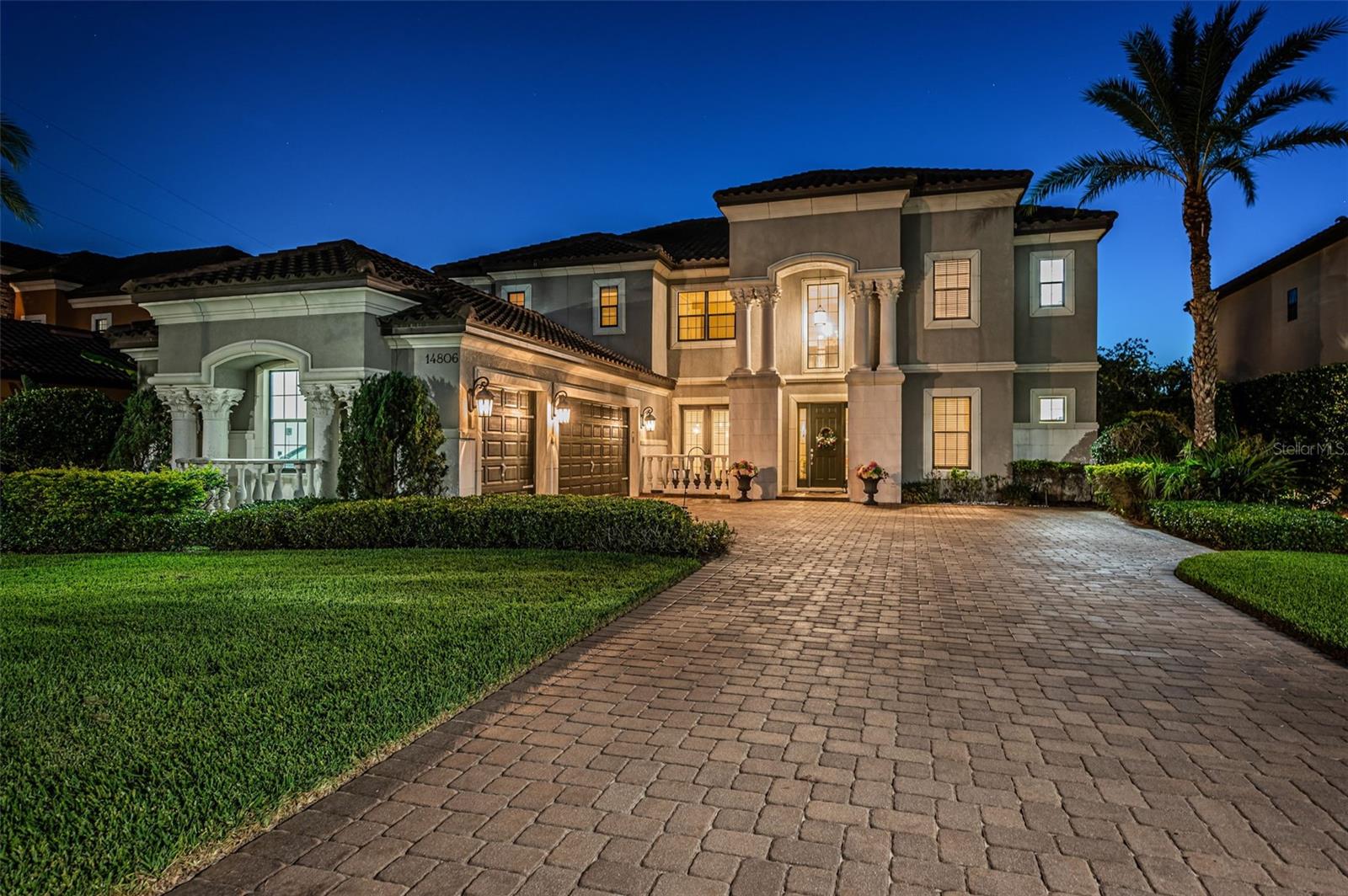
Would you like to sell your home before you purchase this one?
Priced at Only: $1,850,000
For more Information Call:
Address: 14806 Harry Colt Court, TAMPA, FL 33626
Property Location and Similar Properties
- MLS#: TB8389342 ( Residential )
- Street Address: 14806 Harry Colt Court
- Viewed: 41
- Price: $1,850,000
- Price sqft: $314
- Waterfront: No
- Year Built: 2016
- Bldg sqft: 5896
- Bedrooms: 5
- Total Baths: 6
- Full Baths: 4
- 1/2 Baths: 2
- Garage / Parking Spaces: 3
- Days On Market: 10
- Additional Information
- Geolocation: 28.0818 / -82.5944
- County: HILLSBOROUGH
- City: TAMPA
- Zipcode: 33626
- Subdivision: Old Memorial Sub Ph
- Elementary School: Hammond
- Middle School: Sergeant Smith
- High School: Sickles
- Provided by: LE REAL ESTATE GROUP
- Contact: Lea Haverstock
- 727-243-2000

- DMCA Notice
-
DescriptionElegant Luxury in the Exclusive Gated Community of Old Memorial Discover the perfect blend of sophistication and luxury in this rare offering located within the prestigious gated community of Old Memorial. This estate home delivers exceptional craftsmanship and breathtaking views, making it a standout opportunity in one of Tampas most sought after neighborhoods. Step outside into your private outdoor oasis, featuring a brand new custom saltwater heated pool and spa, completed in May 2025. Surrounded by a stunning leathered marble deck, this space offers unobstructed views of the renowned Old Memorial Golf Courseideal for relaxing or entertaining in style. Inside, the gourmet kitchen is a chefs dream, boasting granite countertops, stainless steel appliances, double ovens, a gas range, and bar seating that flows seamlessly into the spacious great room. The great room features an elegant electric fireplace framed in marble tile, creating a cozy and inviting ambiance. The first floor master suite provides a serene retreat with a large walk in closet, dual vanities with granite countertops, and a luxuriously upgraded walk in shower. This home offers a well designed layout with 5 bedrooms (master downstairs), 4 full bathrooms, 2 half bathrooms, and a 3 car garage. Additional highlights include: A playroom and dedicated office An upstairs bonus room with a wet bar Wood and marble flooring throughout the main areas, with carpet in bedrooms and the bonus room Two HVAC units and a roofboth only 8.5 years old Whether youre a golf enthusiast soaking in views of the course or a discerning buyer seeking privacy, security, and style, this home is designed to exceed expectations. Prime Location: Enjoy quick access to the Veterans Expressway, downtown Tampa, Tampa International Airport, International Plaza, top rated restaurants, shopping, and a variety of sports venues.
Payment Calculator
- Principal & Interest -
- Property Tax $
- Home Insurance $
- HOA Fees $
- Monthly -
For a Fast & FREE Mortgage Pre-Approval Apply Now
Apply Now
 Apply Now
Apply NowFeatures
Building and Construction
- Builder Model: Avondale IV
- Builder Name: Taylor Morrison
- Covered Spaces: 0.00
- Flooring: Carpet, Hardwood, Marble, Wood
- Living Area: 4884.00
- Roof: Tile
Land Information
- Lot Features: Cul-De-Sac, Landscaped, Sidewalk, Street Dead-End, Paved
School Information
- High School: Sickles-HB
- Middle School: Sergeant Smith Middle-HB
- School Elementary: Hammond Elementary School
Garage and Parking
- Garage Spaces: 3.00
- Open Parking Spaces: 0.00
- Parking Features: Driveway, Garage Door Opener, Oversized
Eco-Communities
- Pool Features: Heated, In Ground, Lighting, Salt Water
- Water Source: Public
Utilities
- Carport Spaces: 0.00
- Cooling: Central Air
- Heating: Central
- Pets Allowed: Yes
- Sewer: Public Sewer
- Utilities: Cable Available, Electricity Connected, Natural Gas Connected, Public, Sewer Connected, Water Connected
Finance and Tax Information
- Home Owners Association Fee: 990.00
- Insurance Expense: 0.00
- Net Operating Income: 0.00
- Other Expense: 0.00
- Tax Year: 2024
Other Features
- Appliances: Built-In Oven, Cooktop, Dishwasher, Disposal, Dryer, Microwave, Range, Refrigerator, Washer
- Association Name: Cindy Riner
- Association Phone: 813-600-1100
- Country: US
- Furnished: Unfurnished
- Interior Features: Built-in Features, Ceiling Fans(s), Crown Molding, Eat-in Kitchen, High Ceilings, Open Floorplan, Primary Bedroom Main Floor, Solid Surface Counters, Split Bedroom, Stone Counters, Thermostat, Tray Ceiling(s), Walk-In Closet(s), Wet Bar, Window Treatments
- Legal Description: OLD MEMORIAL SUBDIVISION PHASE 3 LOT 79
- Levels: Two
- Area Major: 33626 - Tampa/Northdale/Westchase
- Occupant Type: Owner
- Parcel Number: U-03-28-17-9YK-000000-00079.0
- View: Pool
- Views: 41
- Zoning Code: PD
Nearby Subdivisions
Calf Path Estates
Fawn Lake Ph V
Fawn Ridge Village B
Fawn Ridge Village F Un 1
Fawn Ridge Village H Un 1
Fawn Ridge Village H Un 2
Highland Park Ph 1
Mandolin Ph 1
Old Memorial
Old Memorial Sub Ph
Sheldon West Mh Community
The Palms At Citrus Park
Tree Tops North Ph 2b
Tree Tops Ph 2
Twin Branch Acres
Twin Branch Acres Unit Five
Waterchase
Waterchase Ph 01
Waterchase Ph 1
Waterchase Ph 2
Waterchase Ph 4
Waterchase Ph 5
Waterchase Ph 6
Waterchase Ph I
Westchase Millport
Westchase - Millport
Westchase Sec 110
Westchase Sec 201
Westchase Sec 203
Westchase Sec 205
Westchase Sec 211
Westchase Sec 223
Westchase Sec 225 22
Westchase Sec 225 227 229
Westchase Sec 225, 227, 229
Westchase Sec 225227229
Westchase Sec 322
Westchase Sec 323 Rev
Westchase Sec 370
Westchase Sec 376
Westchase Sec 377
Westchase Sec 430a
Westchase Section 430b
Westchase Sections 302 304
Westchase Sections 302 & 304
Westchester Ph 2a
Westchester Ph 3
Westchester Phase2b
Westwood Lakes Ph 1a
Westwood Lakes Ph 2a Un 1
Westwood Lakes Ph 2b Un 2
Westwood Lakes Ph 2c



