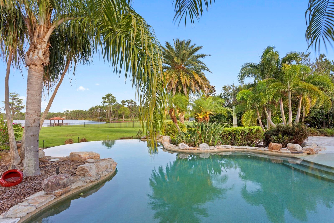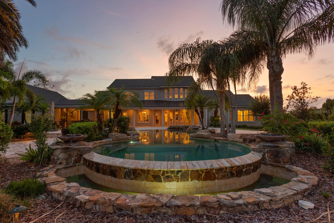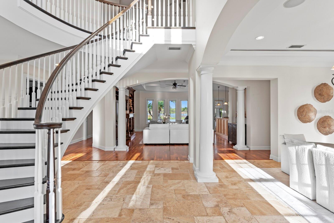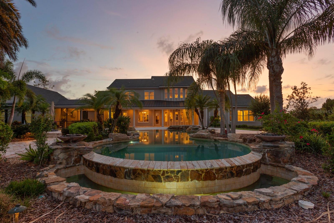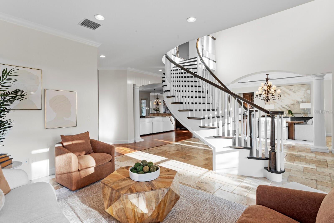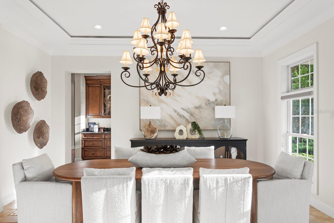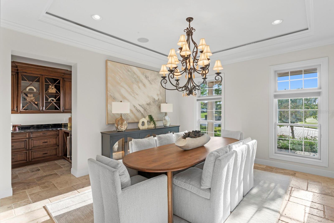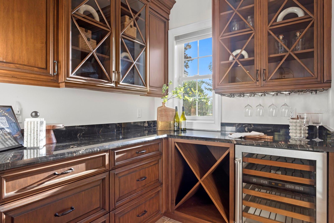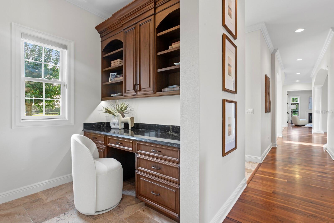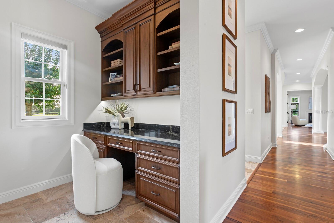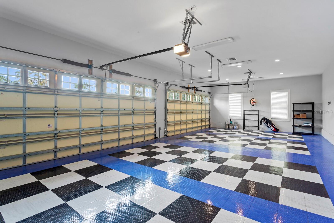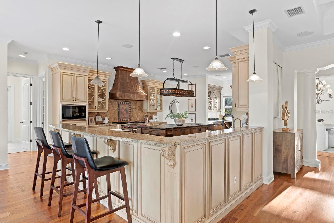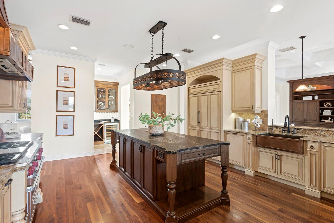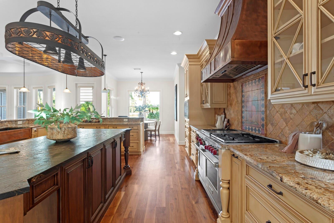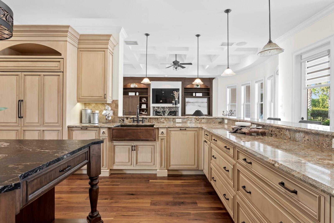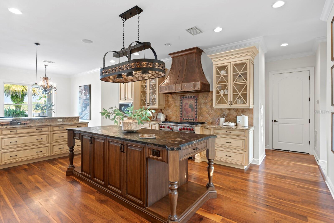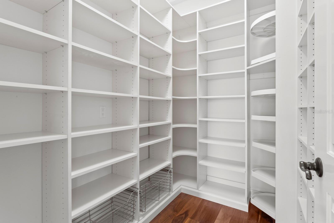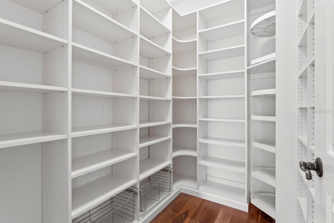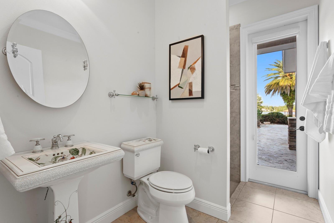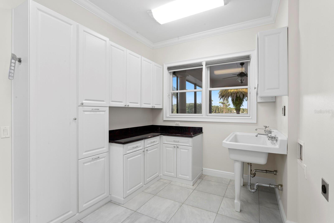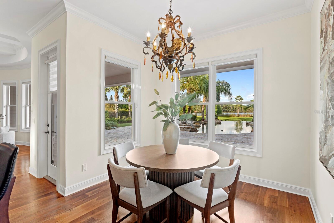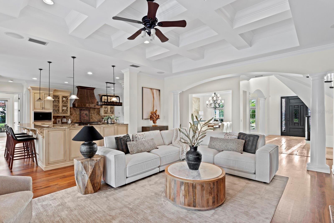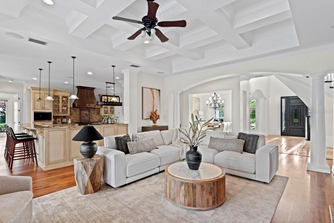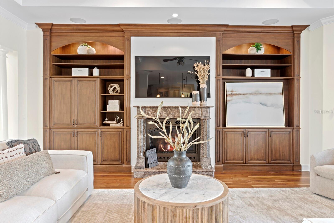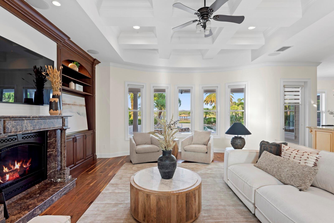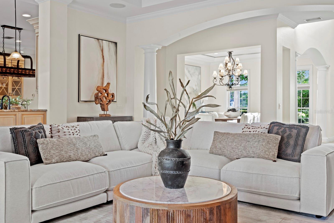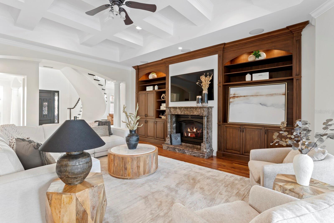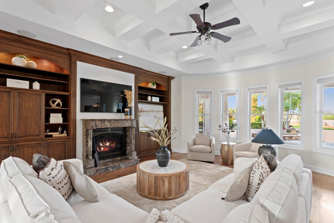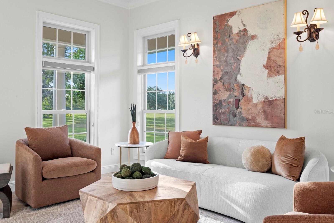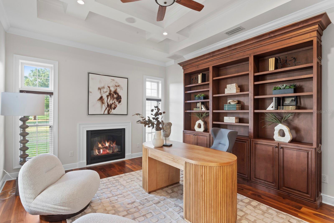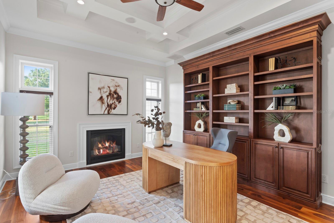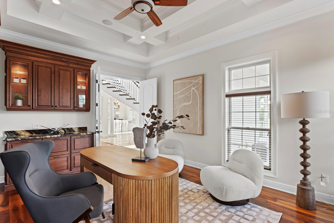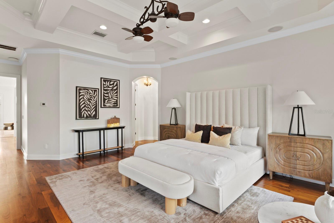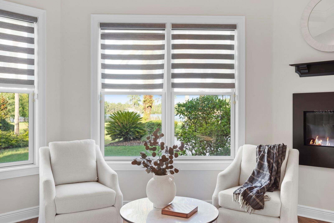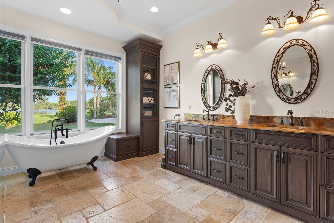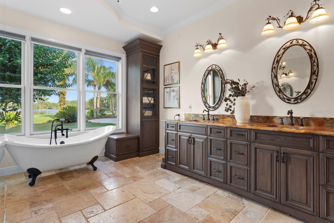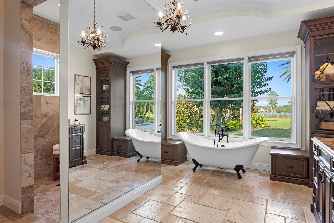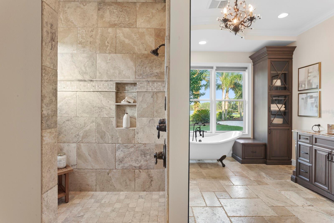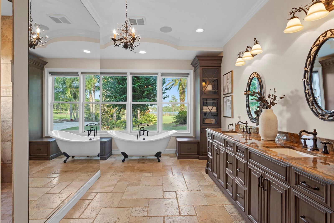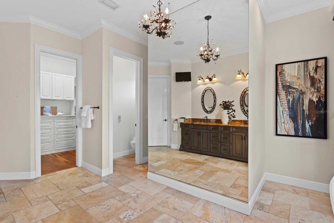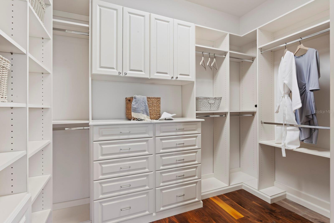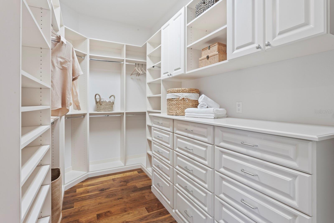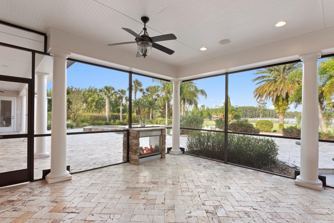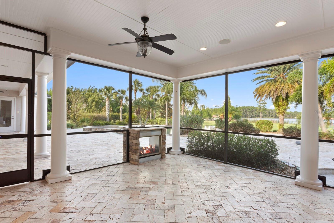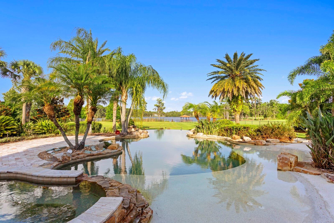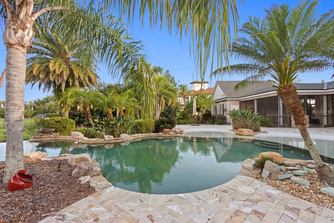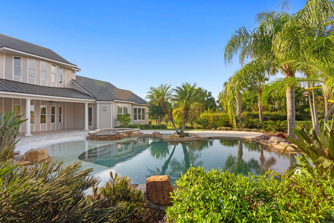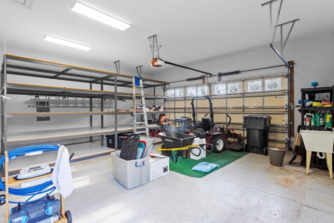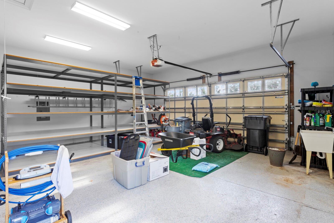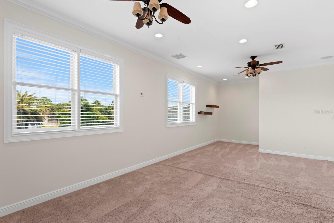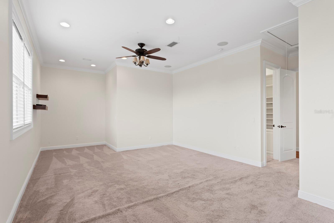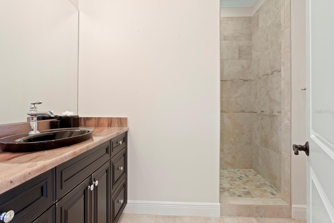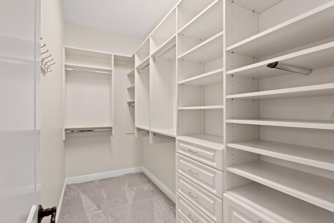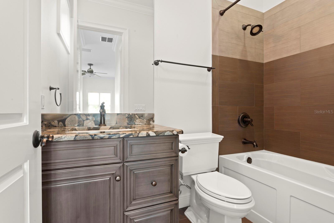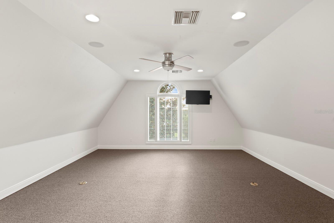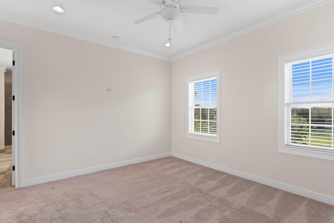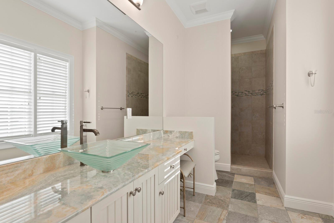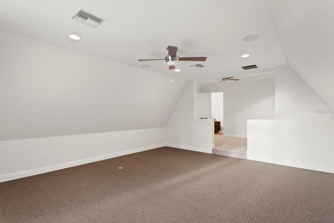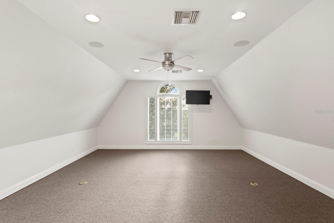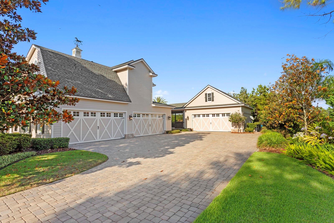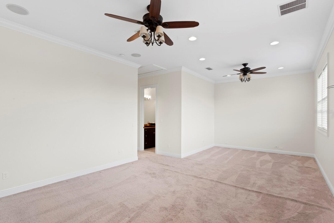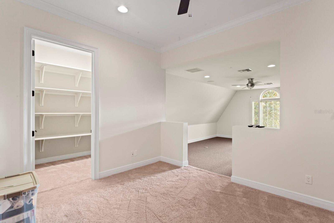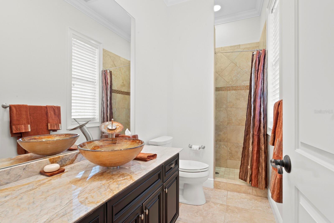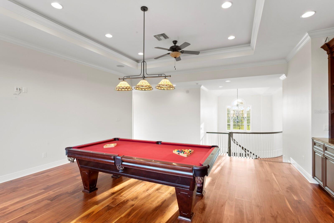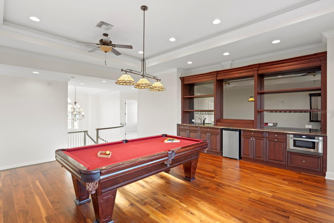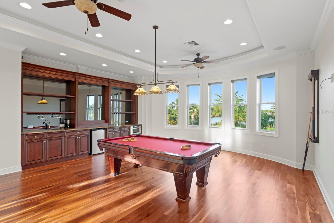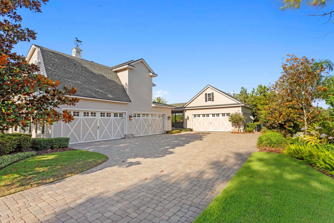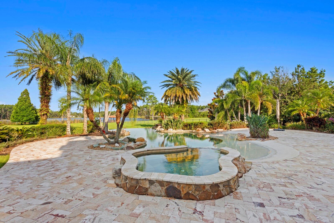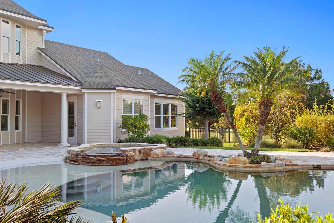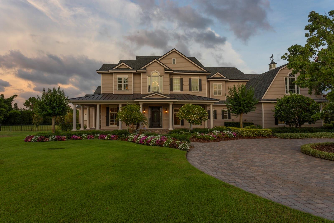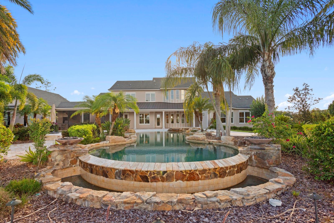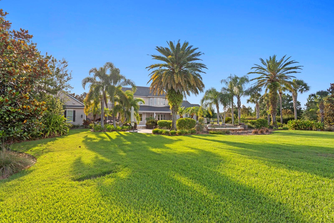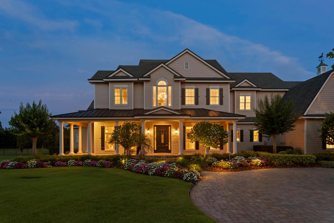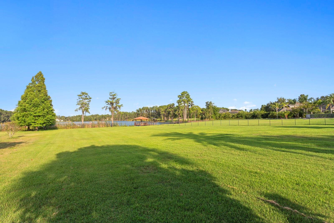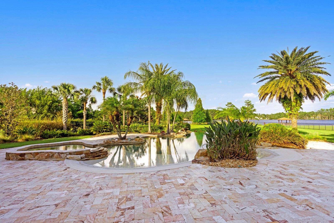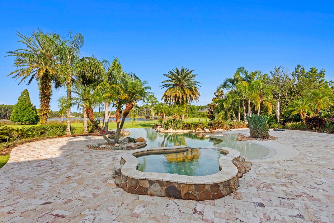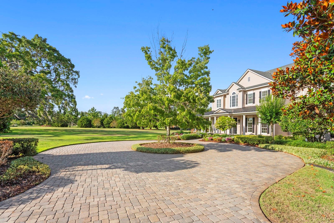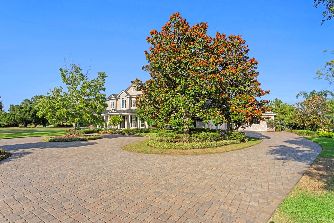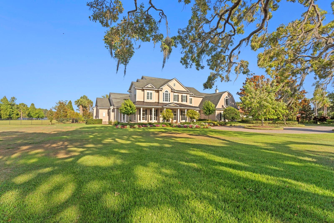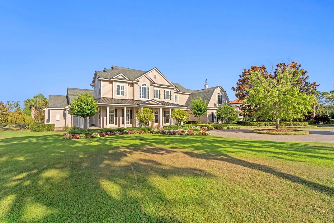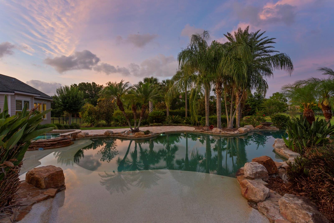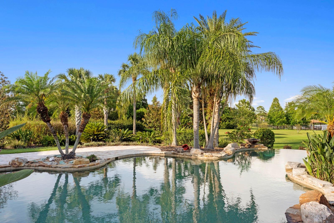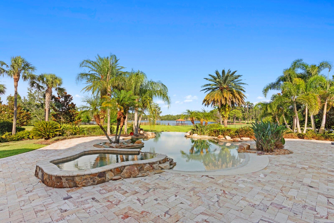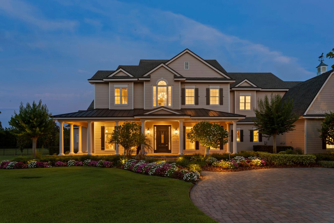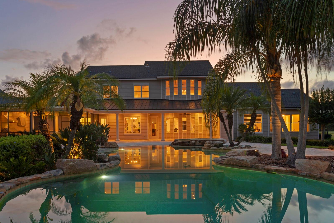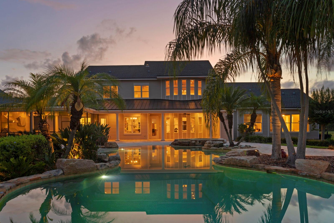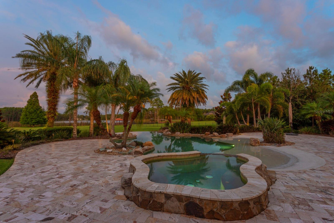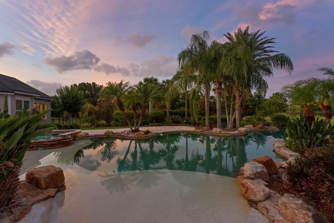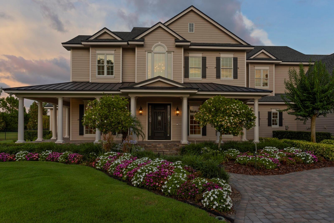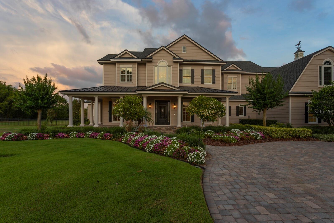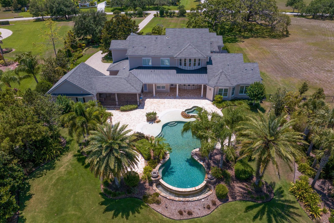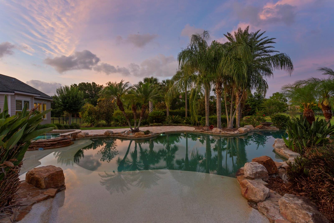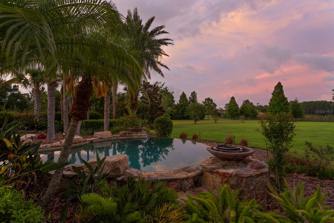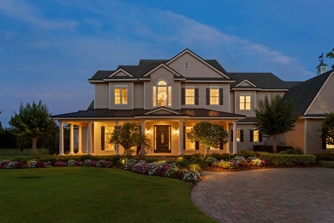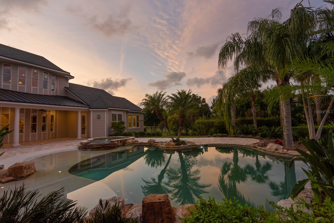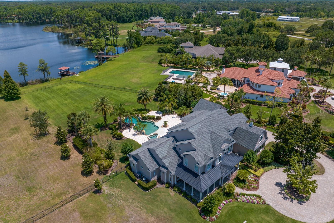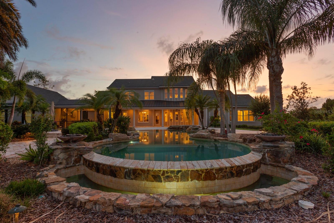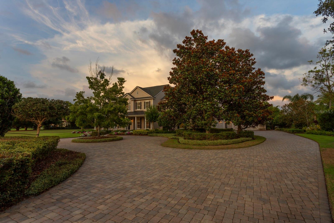17129 Breeders Cup Drive, ODESSA, FL 33556
Property Photos

Would you like to sell your home before you purchase this one?
Priced at Only: $2,999,900
For more Information Call:
Address: 17129 Breeders Cup Drive, ODESSA, FL 33556
Property Location and Similar Properties
- MLS#: TB8384695 ( Residential )
- Street Address: 17129 Breeders Cup Drive
- Viewed: 16
- Price: $2,999,900
- Price sqft: $326
- Waterfront: Yes
- Wateraccess: Yes
- Waterfront Type: Lake Front
- Year Built: 2012
- Bldg sqft: 9213
- Bedrooms: 5
- Total Baths: 7
- Full Baths: 6
- 1/2 Baths: 1
- Garage / Parking Spaces: 6
- Days On Market: 7
- Additional Information
- Geolocation: 28.1208 / -82.6072
- County: PASCO
- City: ODESSA
- Zipcode: 33556
- Subdivision: Steeplechase
- Elementary School: Hammond Elementary School
- High School: Sickles HB
- Provided by: TAMPA BAY LUXURY HOMES REALTY LLC
- Contact: Mary Zohar
- 813-417-6696

- DMCA Notice
-
DescriptionWelcome home to this Custom Built estate, located in the Gated community of Steeplechase, overlooking and with access to Lake Velburton, on over 3 lusciously landscaped acres. With its 5 Bedrooms and 6 &1/2 baths, Pool, and abundant amenities, youll be proud to call this property home. Upon entering the Grand Foyer, you will be greeted by a half spiral staircase, and a boundless view through the family room, onto the infinity pool and lake. To the right is the Formal Dining, with adjacent Wine Bar/Butlers Pantry, perfect for storing accoutrements, with nearby Powder Room. All this is conveniently adjacent to the Kitchen with: Island, Wolf Range, Range Hood, Sub Zero Fridge/Freezer with icemaker and cabinet fronts, oversized basin sink with reverse osmosis faucet, 2 Dishwashers, Microwave, Eat In Bar, and Walk In Pantry. All next to a semi circle breakfast area with an amazing view of the pool and lake. Conveniently located next is the Utility room with W/D hook up, shelving, and access outside. Attached 4 Car Garage has tile flooring and A/C. Second attached garage is adjacent to ODK, with attic storage. Downstairs also provides the designated workspace/Office with Built in shelving, cabinets, and fireplace. Owners Suite with its En Suite Bath, featuring vanity with double sinks, claw foot tub, walk in shower with rain shower and traditional showerhead, privacy window for light, and two separate walk in custom closets, plus fireplace, all overlooking the pool and lake, with easy direct access to the outside. The family room provides coffered ceilings, built in shelving and abundant space to enjoy, plus view and access to outside. The backyard includes a completely screened in Outdoor Kitchen including built in grill, fireplace, sink, fridge, cabinets, wall mounted T.V., eat in bar, and ceiling fan. All adjacent to the beach entry, infinity edge pool and spa area with paver decking, all with the great expanse of the view of the lake and property, which is partially fenced with aluminum fencing. Upstairs, bedrooms, all feature en suite baths and custom walk in closets. Bedroom 2 is double spaced to allow an option for an upstairs owner suite or special guest. Bedroom 5 could also be a Theatre/Exercise room. Lastly, a generous sized Game Room with built in wet bar, microwave and mini fridge, and pool table. Property also, incudes Control4 system and 27 K/W Generator, which runs on Propane. The Vacant Land adjacent to the listed property/house, can be purchased, but is NOT included in the Listing and has a separate Tax ID. Price TBD
Payment Calculator
- Principal & Interest -
- Property Tax $
- Home Insurance $
- HOA Fees $
- Monthly -
For a Fast & FREE Mortgage Pre-Approval Apply Now
Apply Now
 Apply Now
Apply NowFeatures
Building and Construction
- Builder Name: Gray Family Homes Inc.
- Covered Spaces: 0.00
- Exterior Features: Lighting, Outdoor Grill, Outdoor Kitchen, Private Mailbox, Storage
- Fencing: Other
- Flooring: Carpet, Ceramic Tile, Tile, Travertine, Wood
- Living Area: 6090.00
- Other Structures: Outdoor Kitchen
- Roof: Metal, Shingle
Land Information
- Lot Features: In County, Irregular Lot, Landscaped, Level, Oversized Lot, Private, Street Dead-End, Paved
School Information
- High School: Sickles-HB
- School Elementary: Hammond Elementary School
Garage and Parking
- Garage Spaces: 6.00
- Open Parking Spaces: 0.00
- Parking Features: Garage Door Opener, Garage Faces Side, Ground Level, Other, Garage
Eco-Communities
- Pool Features: Chlorine Free, Deck, Gunite, Heated, In Ground, Infinity, Lighting, Outside Bath Access, Pool Alarm, Salt Water, Tile
- Water Source: Private, Well
Utilities
- Carport Spaces: 0.00
- Cooling: Central Air, Zoned
- Heating: Central, Electric, Propane
- Pets Allowed: Cats OK, Dogs OK, Number Limit
- Sewer: Septic Tank
- Utilities: Cable Connected, Electricity Connected, Other, Phone Available, Propane, Sprinkler Well, Underground Utilities, Water Connected
Amenities
- Association Amenities: Gated
Finance and Tax Information
- Home Owners Association Fee Includes: Common Area Taxes, Escrow Reserves Fund, Private Road
- Home Owners Association Fee: 260.00
- Insurance Expense: 0.00
- Net Operating Income: 0.00
- Other Expense: 0.00
- Tax Year: 2024
Other Features
- Appliances: Bar Fridge, Dishwasher, Disposal, Exhaust Fan, Freezer, Gas Water Heater, Kitchen Reverse Osmosis System, Microwave, Range, Range Hood, Refrigerator, Tankless Water Heater, Water Filtration System, Water Purifier, Water Softener, Wine Refrigerator
- Association Name: Jackie Disotto
- Association Phone: 813-908-0766
- Country: US
- Furnished: Unfurnished
- Interior Features: Built-in Features, Ceiling Fans(s), Coffered Ceiling(s), Crown Molding, Dry Bar, Eat-in Kitchen, High Ceilings, Kitchen/Family Room Combo, Primary Bedroom Main Floor, Smart Home, Split Bedroom, Stone Counters, Thermostat, Walk-In Closet(s), Wet Bar, Window Treatments
- Legal Description: STEEPLECHASE LOT 56
- Levels: Two
- Area Major: 33556 - Odessa
- Occupant Type: Vacant
- Parcel Number: U-21-27-17-64L-000000-00056.0
- Possession: Close Of Escrow
- Style: Custom, Other
- View: Pool, Trees/Woods, Water
- Views: 16
Nearby Subdivisions
04 Lakes Estates
Arbor Lakes Ph 1a
Arbor Lakes Ph 2
Ashley Lakes Ph 01
Ashley Lakes Ph 2a
Asturia Ph 1a
Asturia Ph 1d & Promenade Park
Asturia Ph 3
Belle Meade
Canterbury
Canterbury North At The Eagles
Canterbury Village
Canterbury Village First Add
Carencia
Copeland Crk
Cypress Lake Estates
Echo Lake Estates Ph 1
Esplanade/starkey Ranch Ph 1
Esplanade/starkey Ranch Ph 2a
Esplanade/starkey Ranch Ph 4
Esplanade/starkey Ranch Phases
Farmington
Grey Hawk At Lake Polo Ph 02
Gunn Highway/mobley Rd Area
Gunn Highwaymobley Rd Area
Hidden Lake Platted Subdivisio
Holiday Club
Innfields Sub
Island Ford Lake Beach
Ivy Lake Estates
Keystone Lake View Park
Keystone Manorminor Sub
Keystone Meadow I
Keystone Park
Keystone Park Colony
Keystone Park Colony Land Co
Keystone Park Colony Sub
Keystone Shores Estates
Lake Armistead Estates
Lakeside Point
Larson Prop At The Eagles
Lindawoods Sub
Montreaux Phase 1
Montreux Ph Iii
Nine Eagles
Northwest Corner Of Hillsborou
Not In Hernando
Odessa Preserve
Parker Pointe Ph 01
Prestwick At The Eagles Trct1
Rainbow Terrace
Reserve On Rock Lake
South Branch Preserve
South Branch Preserve 1
South Branch Preserve Ph 2a
South Branch Preserve Ph 4a 4
Southfork At Van Dyke Farms
St Andrews At The Eagles Un 1
St Andrews At The Eagles Un 2
Starkey Ranch
Starkey Ranch Whitfield Prese
Starkey Ranch - Whitfield Pres
Starkey Ranch Lake Blanche
Starkey Ranch Ph 1 Pcls 8 9
Starkey Ranch Ph 1 Pcls 8 & 9
Starkey Ranch Ph 3
Starkey Ranch Prcl A
Starkey Ranch Prcl B2
Starkey Ranch Prcl Bl
Starkey Ranch Prcl C2
Starkey Ranch Prcl D Ph 1
Starkey Ranch Prcl F Ph 1
Starkey Ranch Village 1 Ph 15
Starkey Ranch Village 1 Ph 2a
Starkey Ranch Village 1 Ph 2b
Starkey Ranch Village 1 Ph 3
Starkey Ranch Village 1 Ph 4a4
Starkey Ranch Village 2 Ph 1a
Starkey Ranch Village 2 Ph 1b1
Starkey Ranch Village 2 Ph 1b2
Starkey Ranch Village 2 Ph 2a
Starkey Ranch Village 2 Ph 2b
Starkey Ranch Whitfield Preser
Steeplechase
Stillwater Ph 1
Tarramor Ph 1
Turnberry At The Eagles
Turnberry At The Eagles Un 2
Unplatted
Victoria Lakes
Watercrest Ph 1
Waterstone
Whitfield Preserve Ph 2
Windsor Park At The Eagles-fi
Windsor Park At The Eaglesfi
Wyndham Lakes Ph 04
Wyndham Lakes Ph 2
Wyndham Lakes Sub Ph One
Zzz Unplatted
Zzz/ Unplatted



