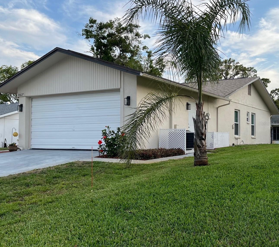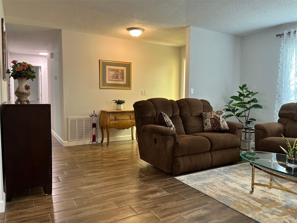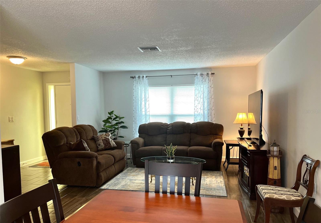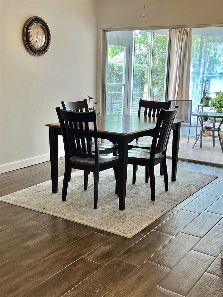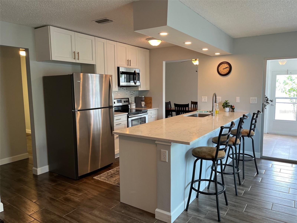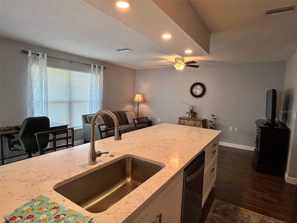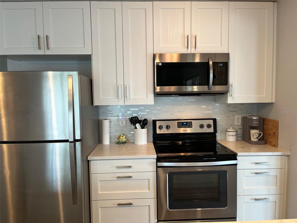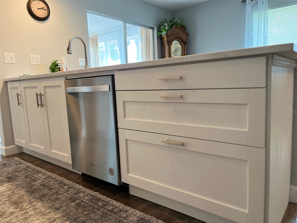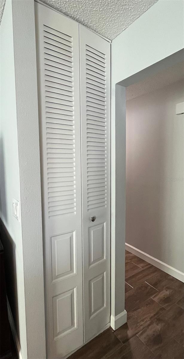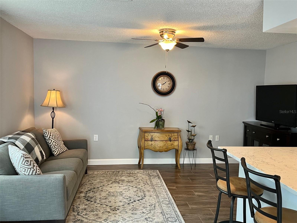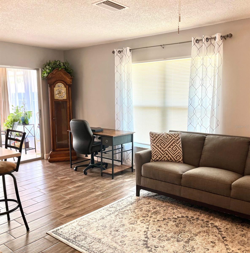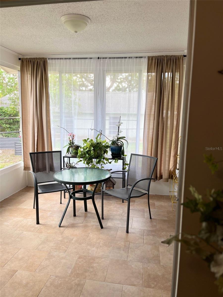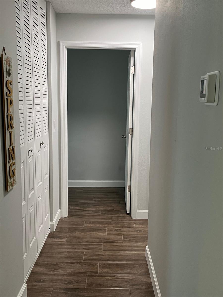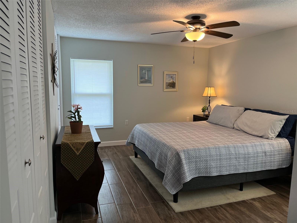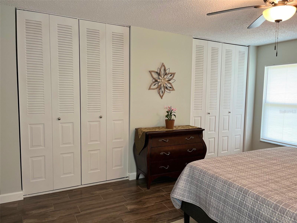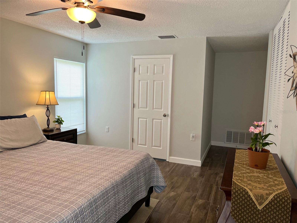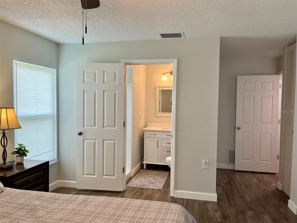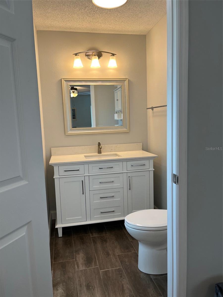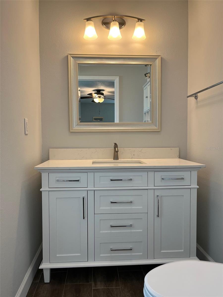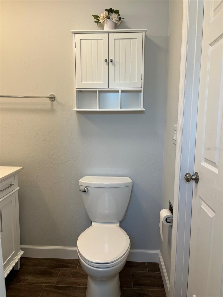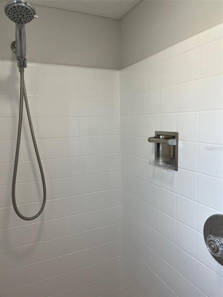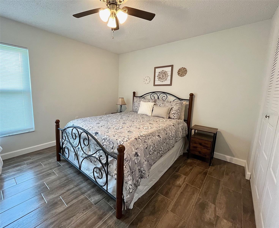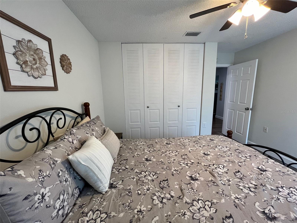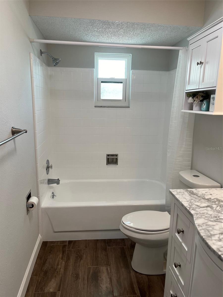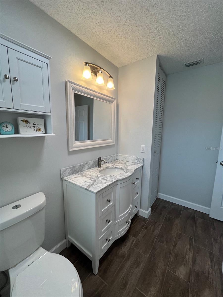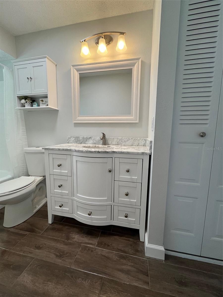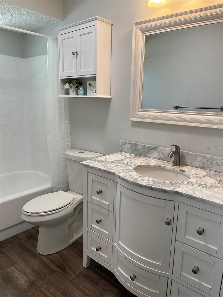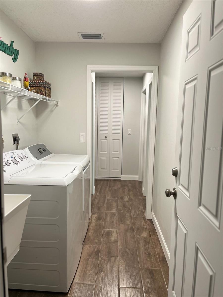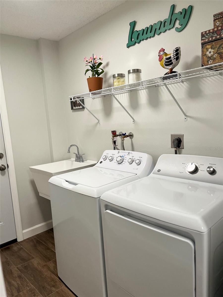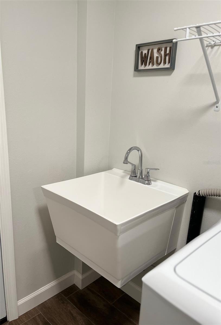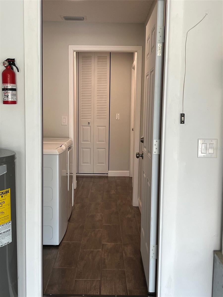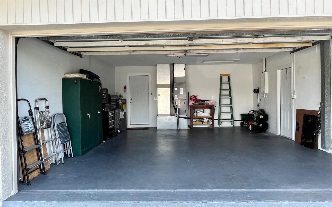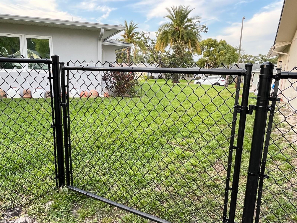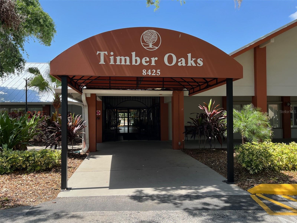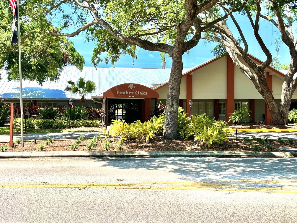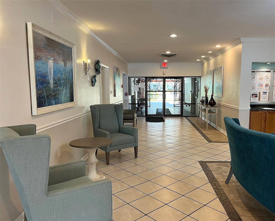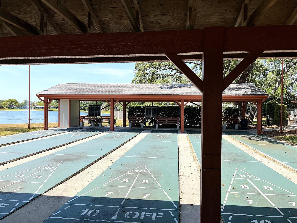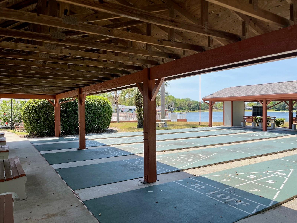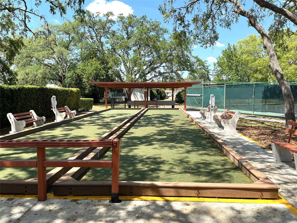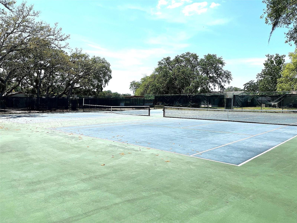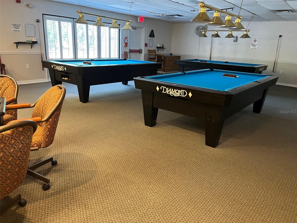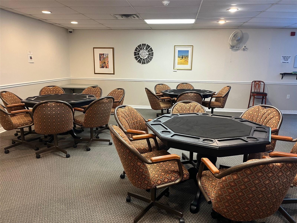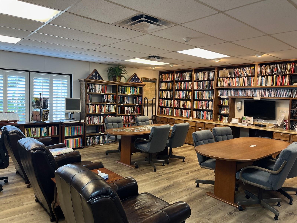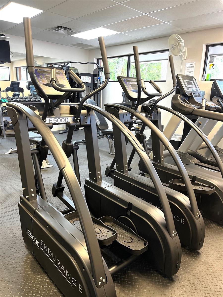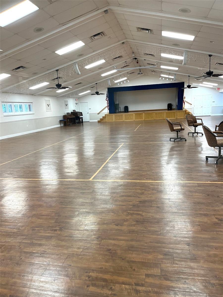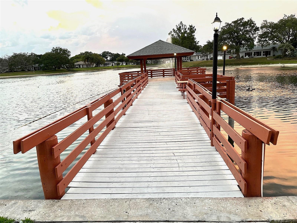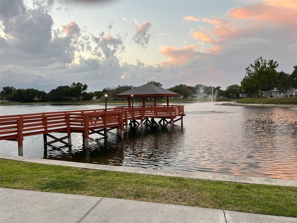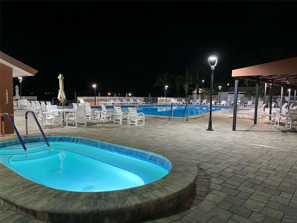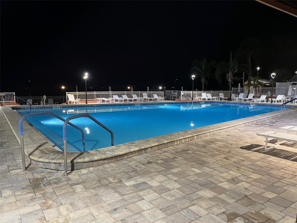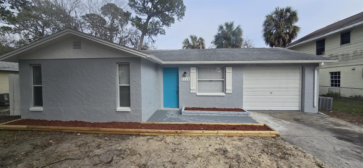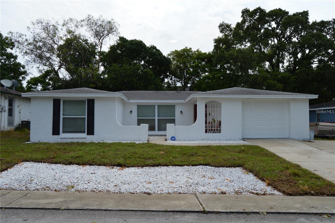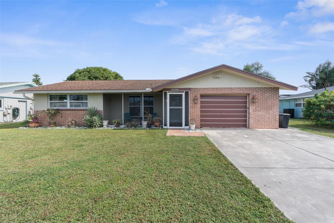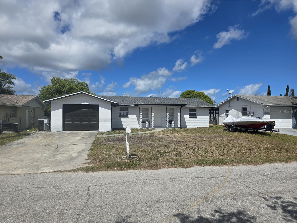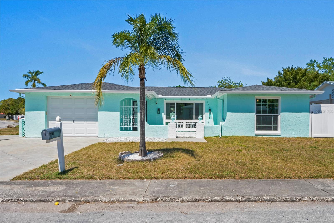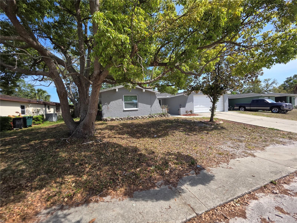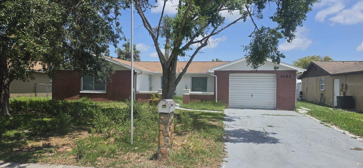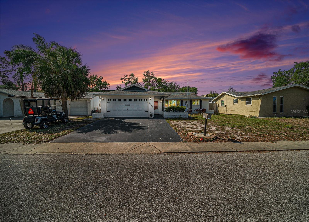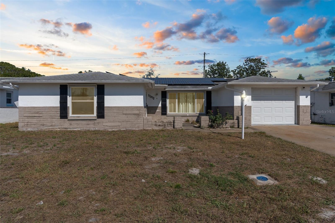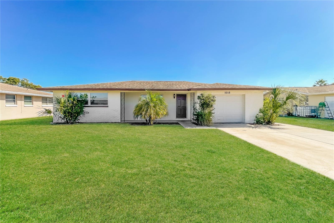10627 Mira Vista Drive, PORT RICHEY, FL 34668
Property Photos
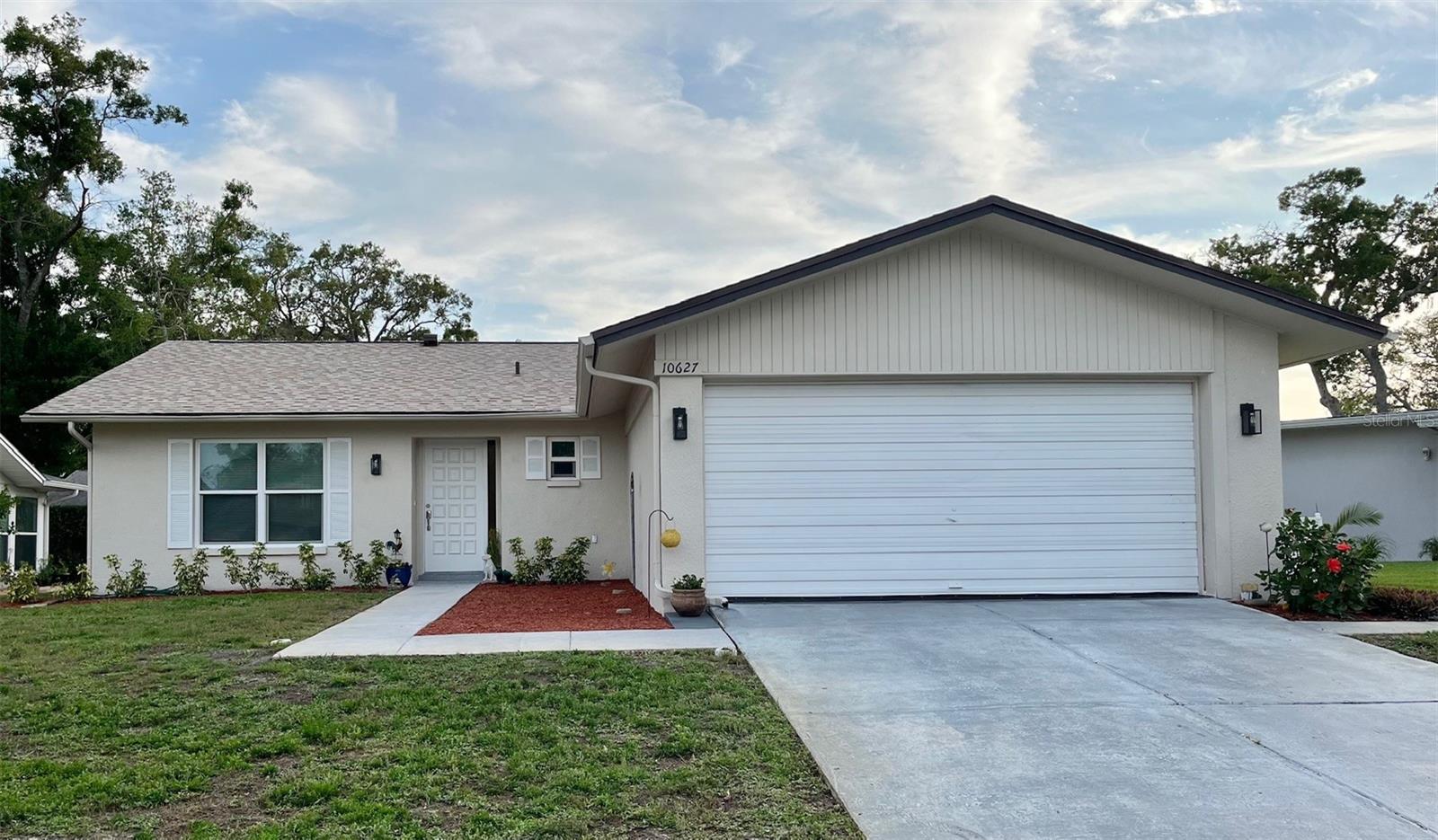
Would you like to sell your home before you purchase this one?
Priced at Only: $285,000
For more Information Call:
Address: 10627 Mira Vista Drive, PORT RICHEY, FL 34668
Property Location and Similar Properties
Adult Community
- MLS#: TB8378962 ( Residential )
- Street Address: 10627 Mira Vista Drive
- Viewed: 35
- Price: $285,000
- Price sqft: $187
- Waterfront: No
- Year Built: 1977
- Bldg sqft: 1522
- Bedrooms: 2
- Total Baths: 2
- Full Baths: 2
- Garage / Parking Spaces: 2
- Days On Market: 30
- Additional Information
- Geolocation: 28.3115 / -82.6803
- County: PASCO
- City: PORT RICHEY
- Zipcode: 34668
- Subdivision: San Clemente Village
- Elementary School: Schrader Elementary PO
- Middle School: Bayonet Point Middle PO
- High School: Fivay High PO
- Provided by: REK REALTY
- Contact: Richard Magolan
- 727-584-0084

- DMCA Notice
-
DescriptionRemodeled 2 bedroom, 2 bath, 2 car garage home located in the beautiful community of Timber Oaks. This house shows like a model home. This golf cart friendly 55+ deed restricted community has no CDD fee and a low monthly HOA fee of $50. Located in a no flood zone/non evacuation zone. Near medical facilities, shopping, restaurants, quaint downtown New Port Richey, local beaches and parks. Easy commute to Suncoast Parkway and I 75. This home features a new roof (Oct 2023), new a/c and heat (June 2024), new exterior and interior paint, updated double pane windows in bedrooms, impact windows in living room and family room, and a new sprinkler system with a deep well pump. The backyard is enclosed with a new vinyl coated chain linked fence and is one of the few homes in the community with an HOA approved fence. The interior has many updates including new wood look tile floors throughout the house, new baseboards, new ceiling fans, and new lighting. The kitchen features new cabinets with soft close doors and drawers, new quartz countertops with breakfast bar, pantry, new dishwasher and microwave. Primary and hall bathrooms have been updated. Large primary bedroom easily accommodates a king size bed and contains plenty of closet space including a separate linen closet. Second bedroom has a large closet. Inside laundry has a washer, new dryer and new utility sink. This is a comfortable home with separate living and dining rooms, a great room containing kitchen and family room, and an enclosed patio with sliding glass windows and screens. The community Clubhouse sits on a beautiful lake and has a private pier for residents to enjoy. Among the many amenities included with the HOA fee are a heated pool and spa, fitness center, billiard room, library, card room, pickelball, bocce ball, tennis and shuffleboard courts. Sellers are licensed Florida real estate agents.
Payment Calculator
- Principal & Interest -
- Property Tax $
- Home Insurance $
- HOA Fees $
- Monthly -
For a Fast & FREE Mortgage Pre-Approval Apply Now
Apply Now
 Apply Now
Apply NowFeatures
Building and Construction
- Covered Spaces: 0.00
- Exterior Features: Private Mailbox, Rain Gutters
- Fencing: Chain Link
- Flooring: Ceramic Tile
- Living Area: 1422.00
- Roof: Shingle
School Information
- High School: Fivay High-PO
- Middle School: Bayonet Point Middle-PO
- School Elementary: Schrader Elementary-PO
Garage and Parking
- Garage Spaces: 2.00
- Open Parking Spaces: 0.00
Eco-Communities
- Pool Features: Heated
- Water Source: Public
Utilities
- Carport Spaces: 0.00
- Cooling: Central Air
- Heating: Central, Electric, Heat Pump
- Pets Allowed: Yes
- Sewer: Public Sewer
- Utilities: BB/HS Internet Available, Cable Connected, Fire Hydrant, Public, Sprinkler Meter, Sprinkler Well, Underground Utilities
Amenities
- Association Amenities: Clubhouse, Fitness Center, Pool, Spa/Hot Tub, Tennis Court(s)
Finance and Tax Information
- Home Owners Association Fee Includes: Recreational Facilities
- Home Owners Association Fee: 50.00
- Insurance Expense: 0.00
- Net Operating Income: 0.00
- Other Expense: 0.00
- Tax Year: 2024
Other Features
- Appliances: Dishwasher, Dryer, Electric Water Heater, Microwave, Range, Refrigerator, Washer
- Association Name: Jack Smith
- Association Phone: 727-863-5711
- Country: US
- Interior Features: Ceiling Fans(s), Kitchen/Family Room Combo, Open Floorplan
- Legal Description: SAN CLEMENTE VILLAGE UNIT 5 PB 14 PGS 148-151 LOT 99 OR 9258 PG 1734
- Levels: One
- Area Major: 34668 - Port Richey
- Occupant Type: Owner
- Parcel Number: 14-25-16-006D-00000-09900
- Views: 35
- Zoning Code: PUD
Similar Properties
Nearby Subdivisions
Aristida Ph 02b
Bay Park Estates
Bay View Sub
Bayou Vista Sub
Bear Creek Sub
Brown Acres
Coopers Sub
Coventry
Driftwood Village
Driftwood Village First Add
Embassy Hills
Executive Woods
Forest Lake Estates
Forestwood
Golden Acres
Gulf Highlands
Harbor Isles
Harbor Isles 2nd Add
Harborpointe
Heritage Village
Holiday Hill
Holiday Hill Estates
Holiday Hills
Jasmine Lakes
Jasmine Lakes Sub
Jasmine Trails Ph 04
Jasmine Trails Phase 1
Marthas Vineyard
Not Applicable
Not In Hernando
Not On List
Orchards Radcliffe Condo
Orchid Lake Villag
Orchid Lake Village
Orchid Lake Village East
Palm Sub
Palm Terrace Estates
Palm Terrace Gardens
Radcliffe Estates
Regency Park
Richey Cove 1st Addition
Richey Cove First Add
Richey Cove Sub
Ridge Crest Gardens
Ridge Crest Gardens Add 02
San Clemente E
San Clemente East
San Clemente Village
San Clemente Village/timber Oa
San Clemente Villagetimber Oak
Schroters Point
The Lakes
Timber Oaks
Timber Oaks San Clemente Villa
West Port
West Port Sub



