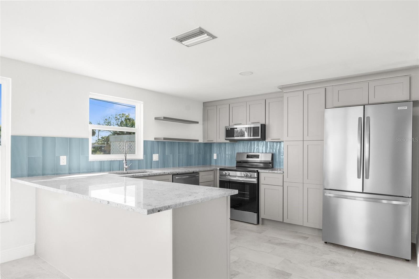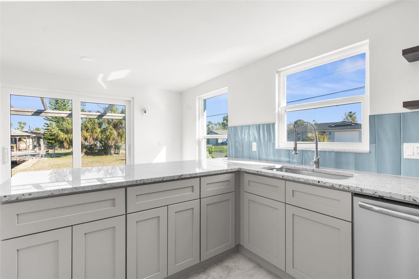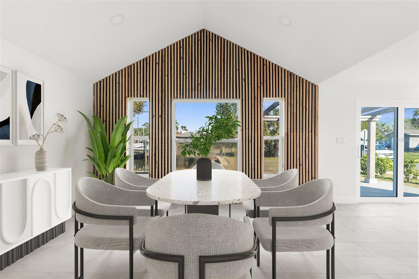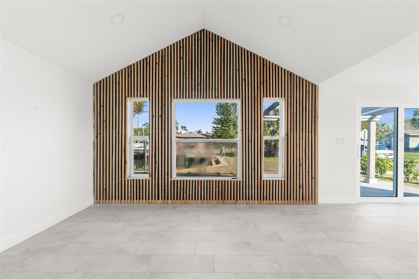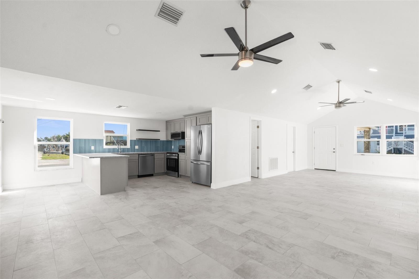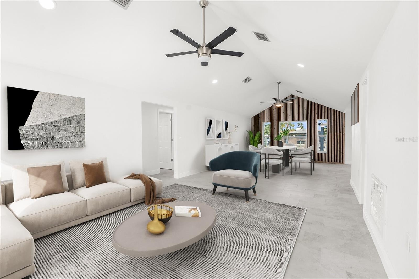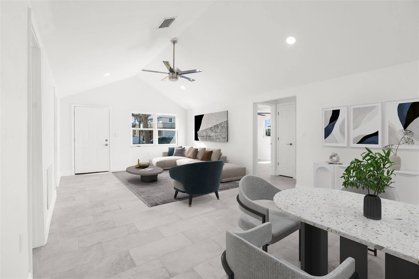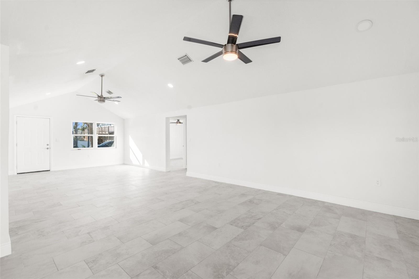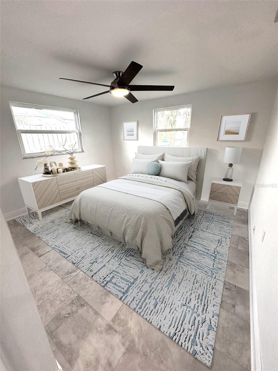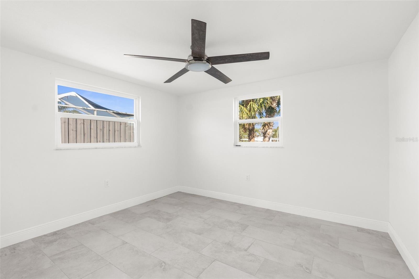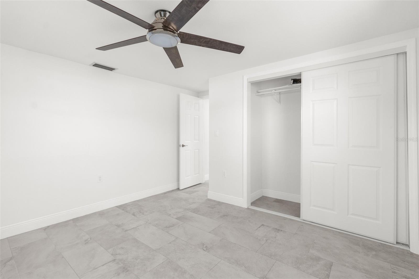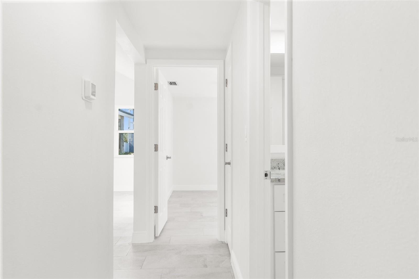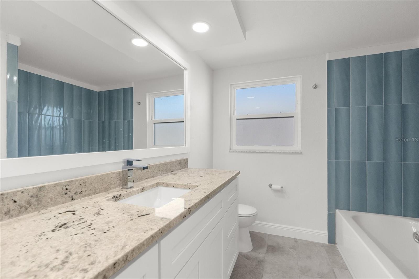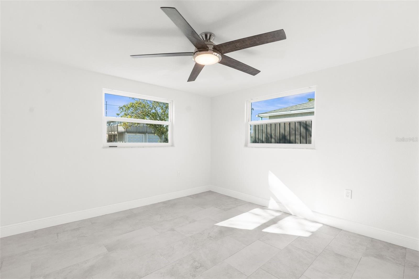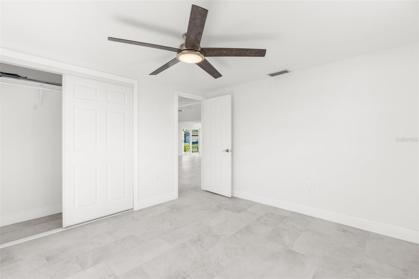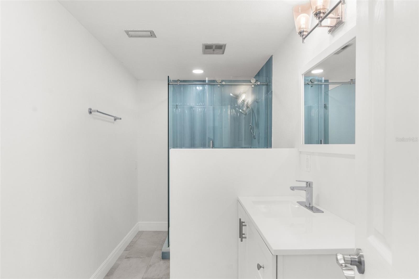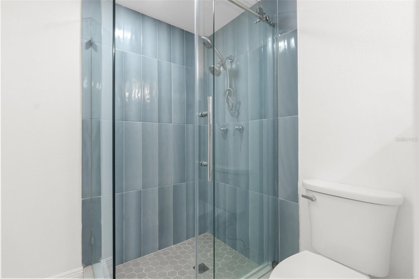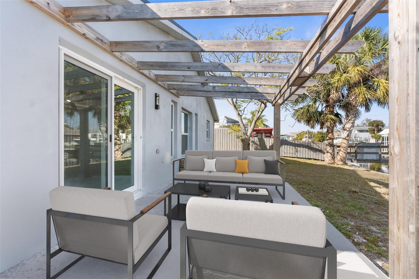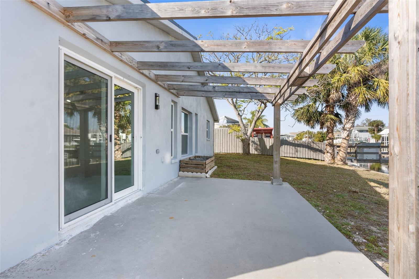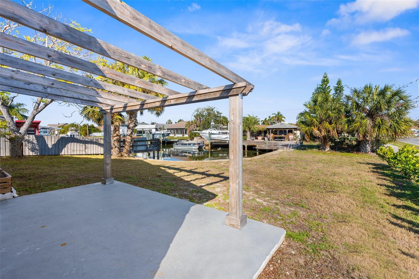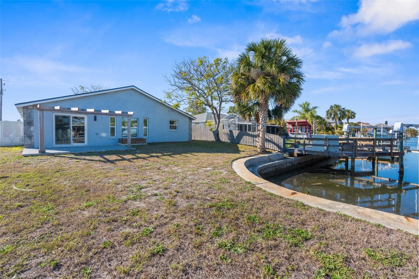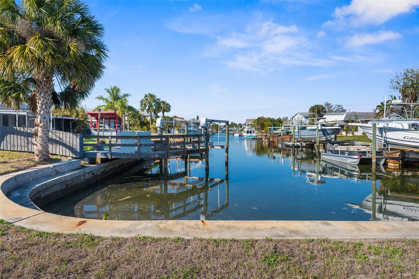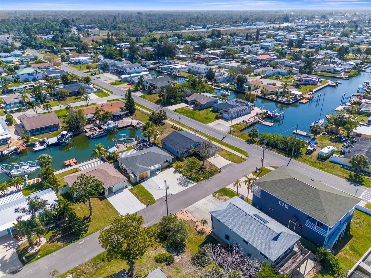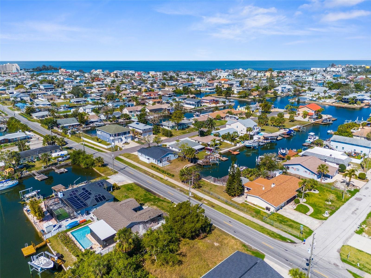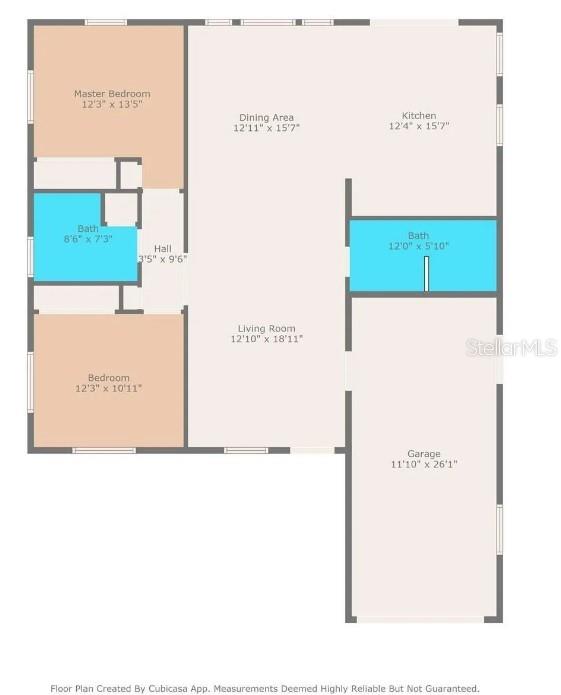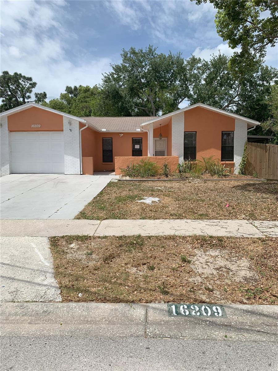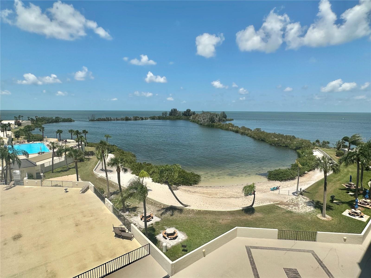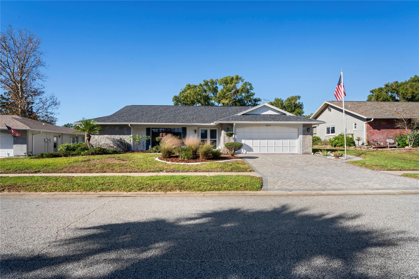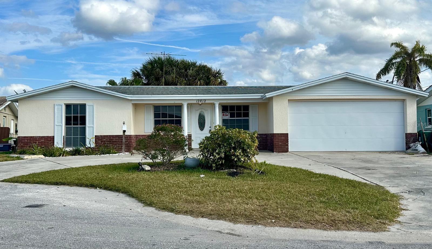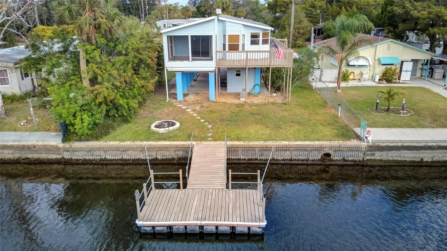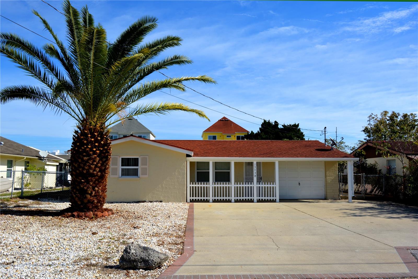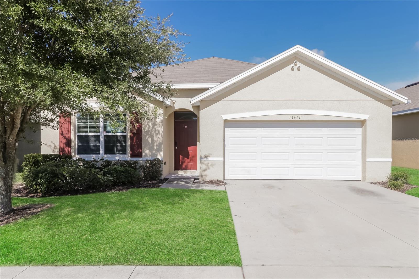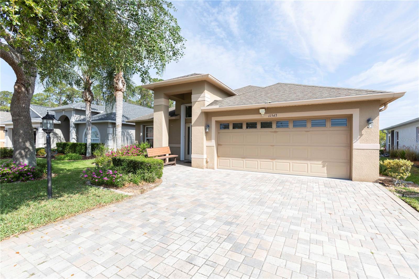13726 Michelle Avenue, HUDSON, FL 34667
Property Photos
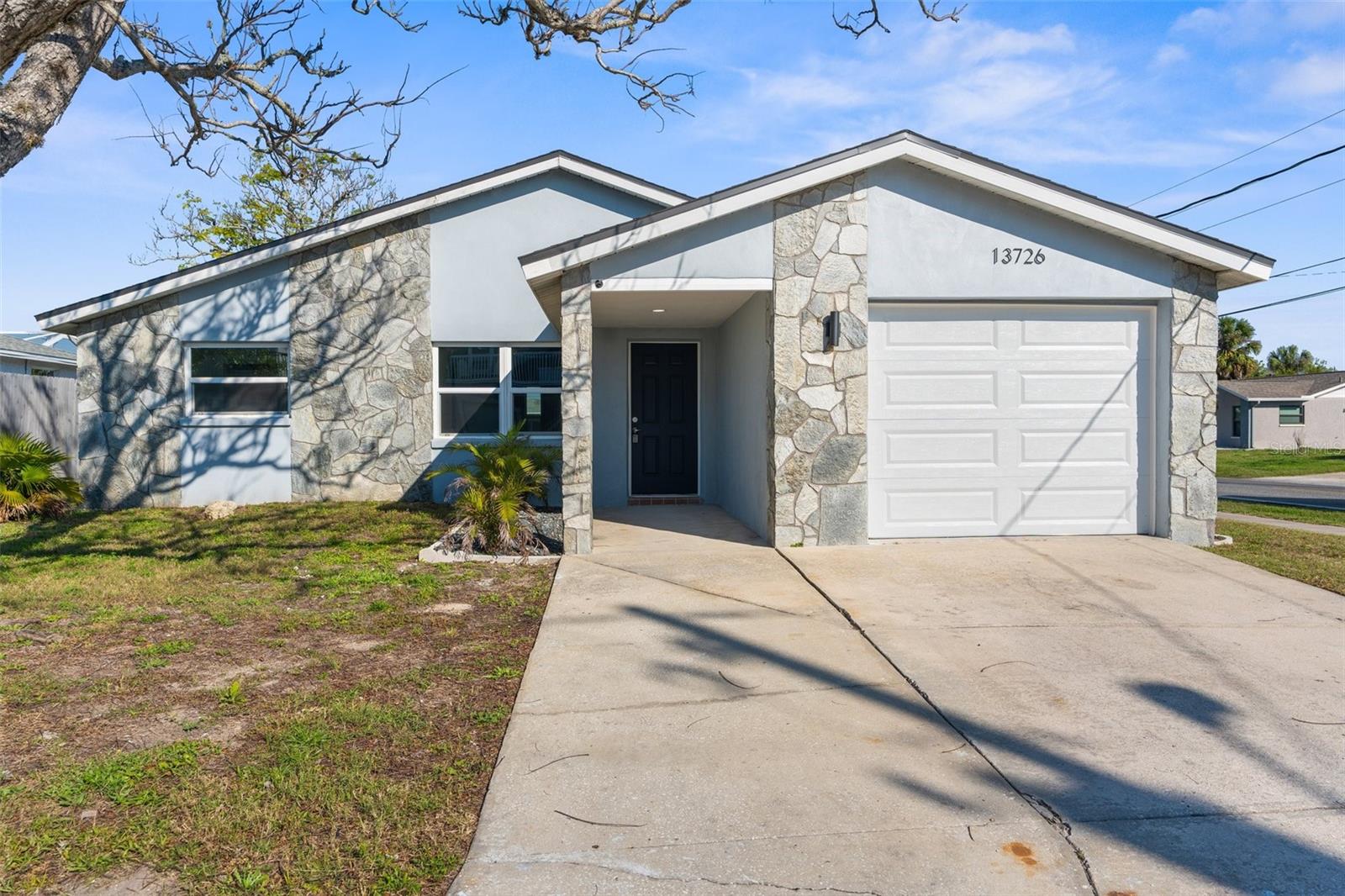
Would you like to sell your home before you purchase this one?
Priced at Only: $1,950
For more Information Call:
Address: 13726 Michelle Avenue, HUDSON, FL 34667
Property Location and Similar Properties
- MLS#: TB8374836 ( Residential Lease )
- Street Address: 13726 Michelle Avenue
- Viewed: 22
- Price: $1,950
- Price sqft: $1
- Waterfront: Yes
- Wateraccess: Yes
- Waterfront Type: Canal - Saltwater,Riparian Rights
- Year Built: 1979
- Bldg sqft: 1662
- Bedrooms: 2
- Total Baths: 2
- Full Baths: 2
- Garage / Parking Spaces: 1
- Days On Market: 59
- Additional Information
- Geolocation: 28.3571 / -82.7035
- County: PASCO
- City: HUDSON
- Zipcode: 34667
- Subdivision: Hudson Beach Estates
- Provided by: REALTY HUB
- Contact: Tricia Vogel
- 407-900-1001

- DMCA Notice
-
DescriptionOne or more photo(s) has been virtually staged. FULLY RENOVATED, Direct Gulf access with no restrictions! This waterfront 2 bedroom 2 bathroom has an open floor plan with soaring ceilings in the main living area. New kitchen with granite countertops and stainless steel appliances. Brand new bathrooms. LED lighting, AC, hurricane windows and ceiling fans throughout make this home very energy efficient. Laundry hookups in the oversized 1 car garage. Trash collection included. Relax under your pergola in the huge backyard. Located in a golf cart friendly neighborhood, easily visit Hudson Beach and the many restaurants on the water. The public boat ramp and marinas are a few minutes drive away. This home is ready to be your waterfront oasis, don't miss out! Pets considered, min 6 month lease. Schedule an easy showing today! Also for sale MLS W7873018
Payment Calculator
- Principal & Interest -
- Property Tax $
- Home Insurance $
- HOA Fees $
- Monthly -
For a Fast & FREE Mortgage Pre-Approval Apply Now
Apply Now
 Apply Now
Apply NowFeatures
Building and Construction
- Covered Spaces: 0.00
- Exterior Features: Lighting, Private Mailbox, Sliding Doors
- Flooring: Tile
- Living Area: 1311.00
Property Information
- Property Condition: Completed
Land Information
- Lot Features: Corner Lot
Garage and Parking
- Garage Spaces: 1.00
- Open Parking Spaces: 0.00
- Parking Features: Driveway, Garage Door Opener, Off Street
Eco-Communities
- Green Energy Efficient: Appliances, Doors, HVAC, Insulation, Lighting, Thermostat, Water Heater, Windows
- Water Source: Public
Utilities
- Carport Spaces: 0.00
- Cooling: Central Air
- Heating: Central, Electric, Heat Pump
- Pets Allowed: Cats OK, Dogs OK, Number Limit, Pet Deposit, Size Limit
- Sewer: Public Sewer
- Utilities: BB/HS Internet Available, Cable Available, Electricity Available, Electricity Connected, Public, Sewer Available, Sewer Connected, Water Available, Water Connected
Finance and Tax Information
- Home Owners Association Fee: 0.00
- Insurance Expense: 0.00
- Net Operating Income: 0.00
- Other Expense: 0.00
Other Features
- Appliances: Dishwasher, Disposal, Electric Water Heater, Microwave, Range, Refrigerator
- Country: US
- Furnished: Unfurnished
- Interior Features: Cathedral Ceiling(s), Eat-in Kitchen, Living Room/Dining Room Combo, Open Floorplan, Primary Bedroom Main Floor, Stone Counters, Window Treatments
- Levels: One
- Area Major: 34667 - Hudson/Bayonet Point/Port Richey
- Occupant Type: Vacant
- Parcel Number: 16-24-33-0050-00C00-0010
- Possession: Rental Agreement
- View: Water
- Views: 22
Owner Information
- Owner Pays: Trash Collection
Similar Properties
Nearby Subdivisions
Beacon Woods East Sandpiper
Beacon Woods Village
Beacon Woods Wedgewood Condo
Briarwoods
Conners Sub
Country Club Estates
Gulf Island Bch Tennis Club
Gulf Island Beach Tennis
Heritage Pines Village 14
Heritage Pines Village 14 Unit
Heritage Pines Village 19
Heritage Pines Village 30
Highlands Ph 01
Hillside Condo
Hudson Beach Estates
Leisure Beach
Not Applicable
Ravenswood Village
Sea Pines
Sea Ranch On Gulf
The Estates
Viva Villas 1st Add
Windsor Mill



