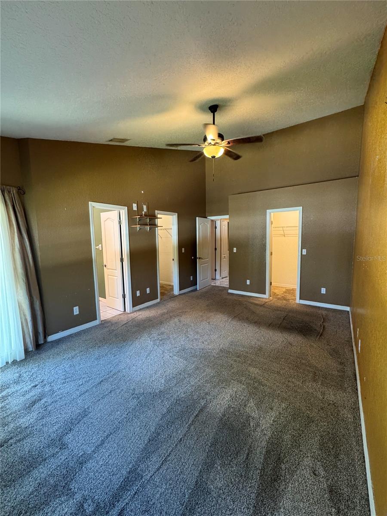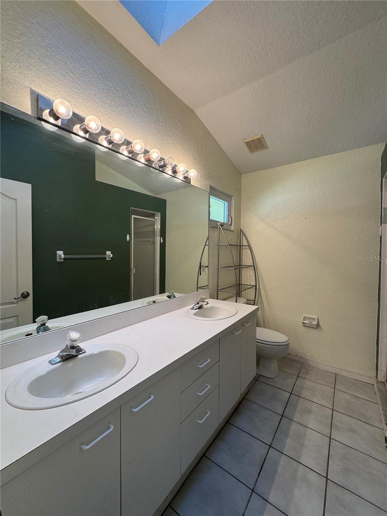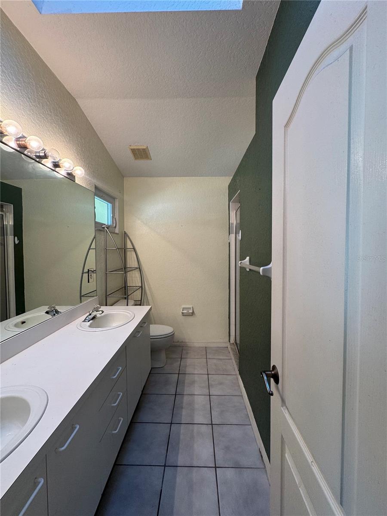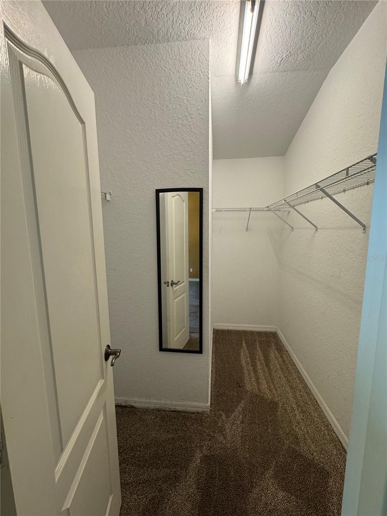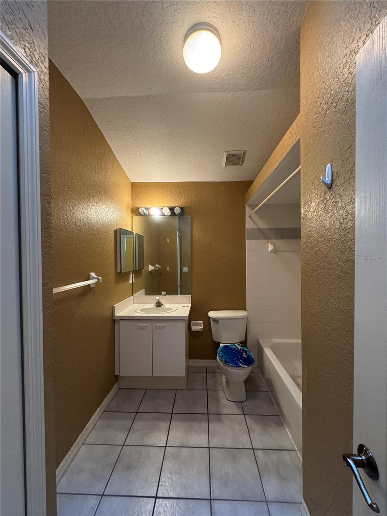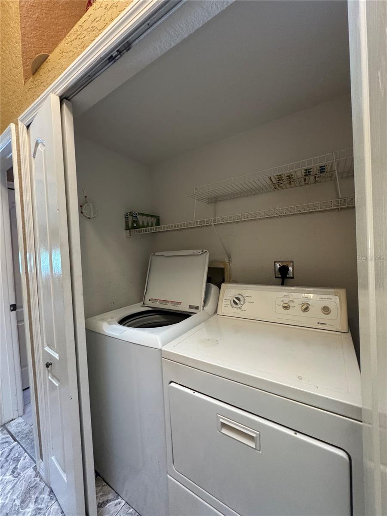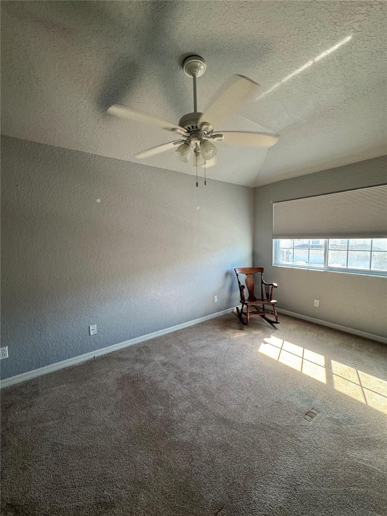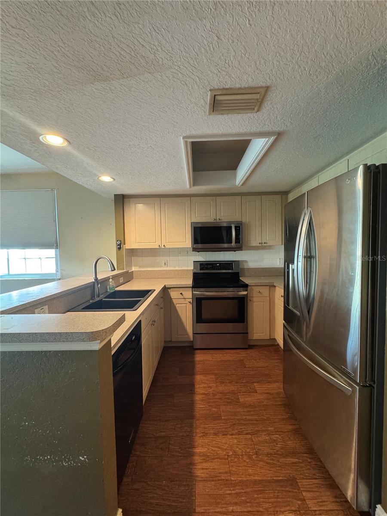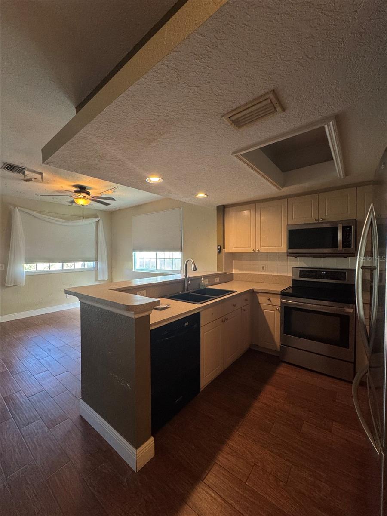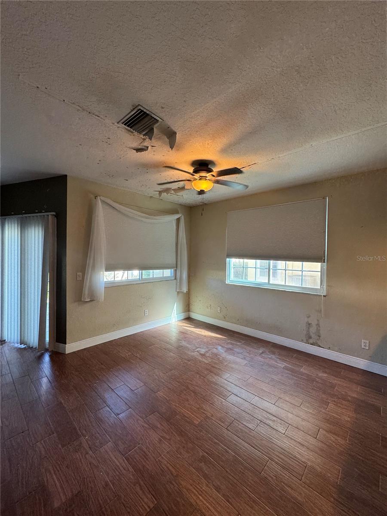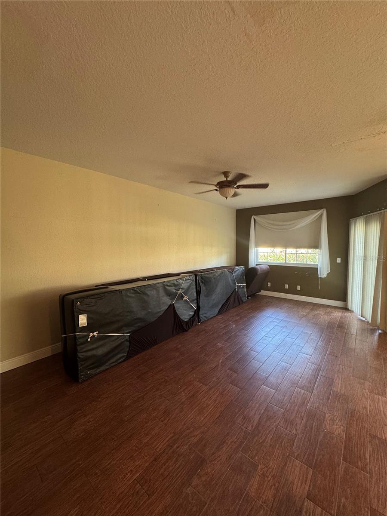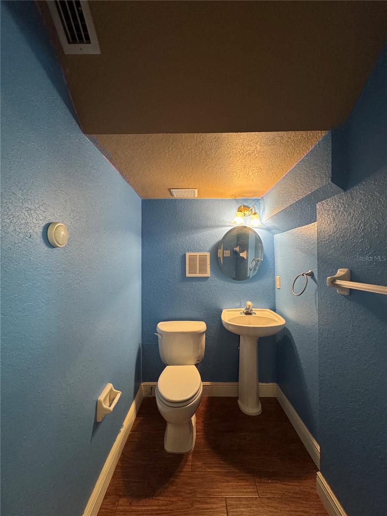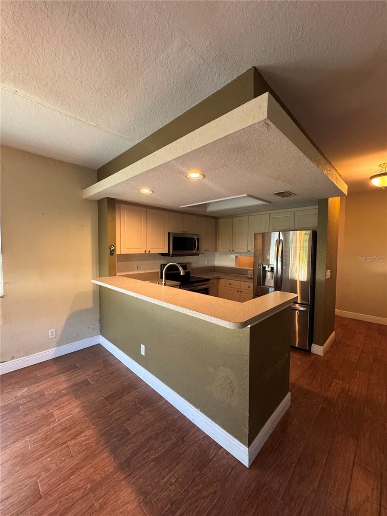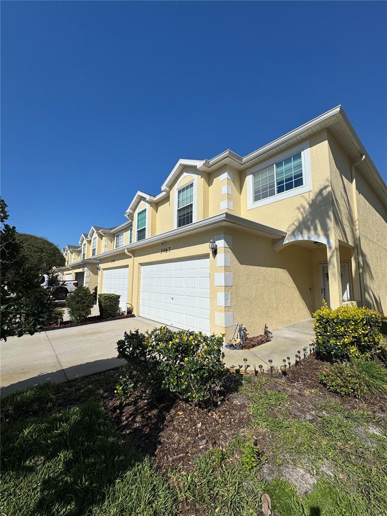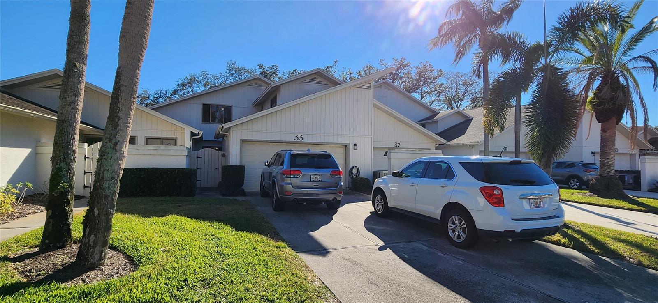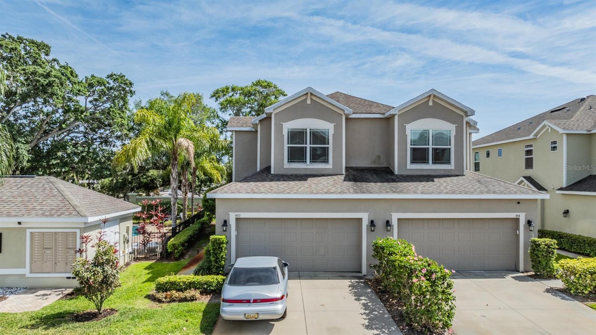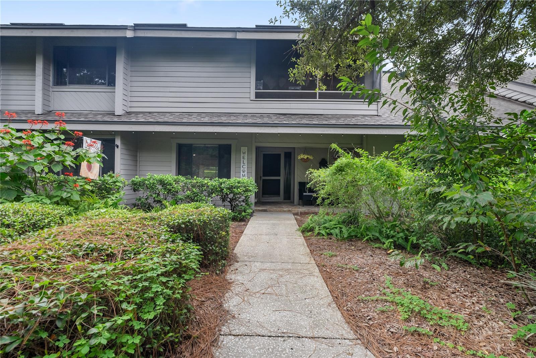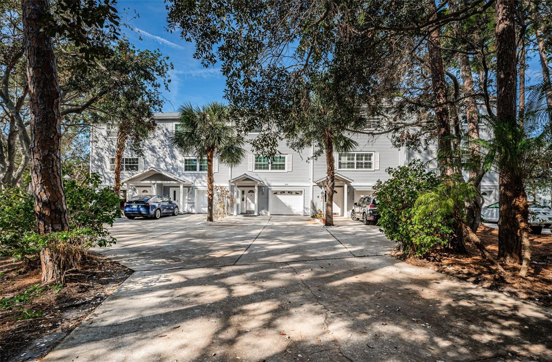3467 Fox Hunt Drive, PALM HARBOR, FL 34683
Property Photos
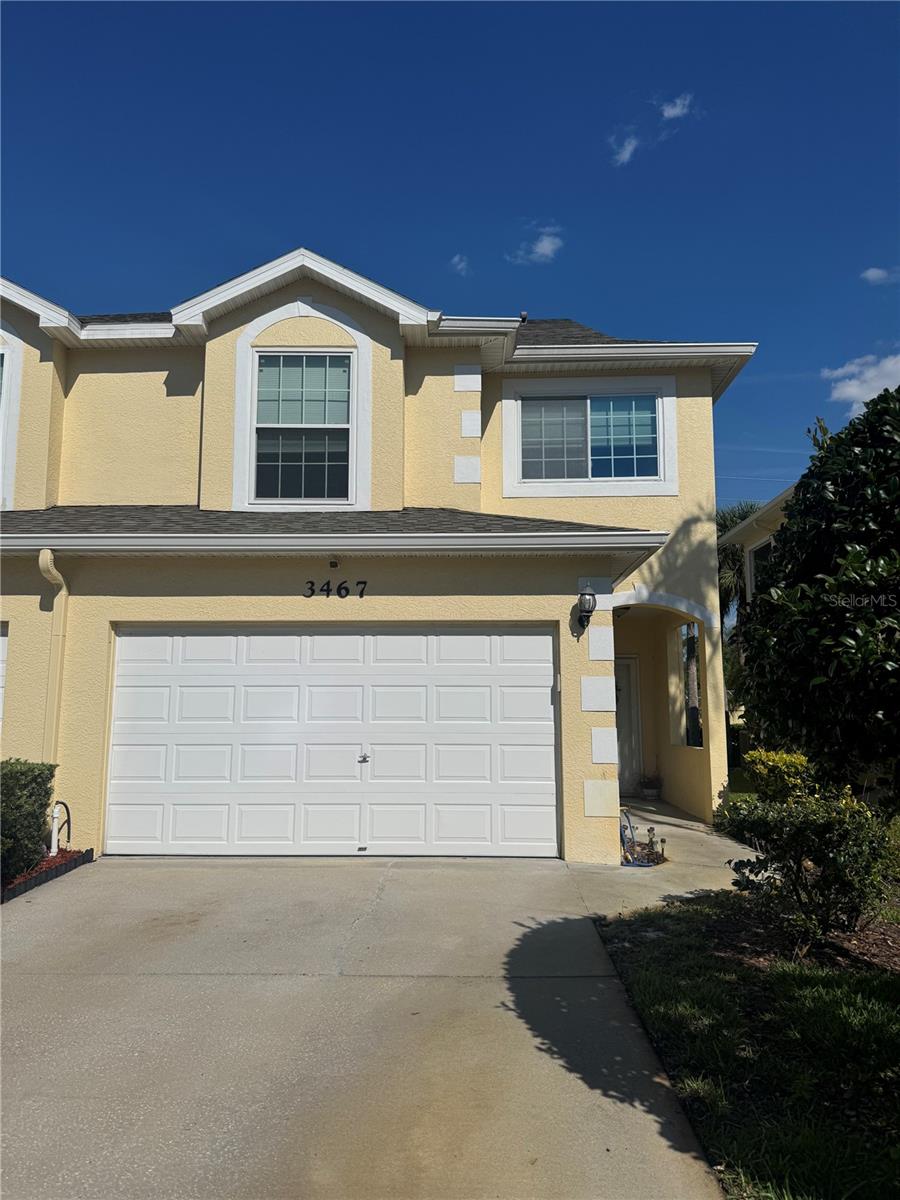
Would you like to sell your home before you purchase this one?
Priced at Only: $435,000
For more Information Call:
Address: 3467 Fox Hunt Drive, PALM HARBOR, FL 34683
Property Location and Similar Properties
- MLS#: TB8370668 ( Residential )
- Street Address: 3467 Fox Hunt Drive
- Viewed: 13
- Price: $435,000
- Price sqft: $265
- Waterfront: No
- Year Built: 2000
- Bldg sqft: 1644
- Bedrooms: 3
- Total Baths: 3
- Full Baths: 2
- 1/2 Baths: 1
- Garage / Parking Spaces: 2
- Days On Market: 12
- Additional Information
- Geolocation: 28.1018 / -82.7443
- County: PINELLAS
- City: PALM HARBOR
- Zipcode: 34683
- Subdivision: Ashley Downs
- Elementary School: Sutherland Elementary PN
- Middle School: Tarpon Springs Middle PN
- High School: Tarpon Springs High PN
- Provided by: LPT REALTY, LLC
- Contact: Stephanie Lebron
- 877-366-2213

- DMCA Notice
-
DescriptionShort Sale. Tucked into a private location, this 2 story townhome at 3467 Fox Hunt Drive is a perfect blend of comfort and charm. Step inside to discover a thoughtfully designed layout that seamlessly balances style and practicality. High ceilings create an airy, open feel throughout the main living areas, while a neutral palette and a mix of luxury vinyl, tile, and soft carpet underfoot provide a warm and cozy atmosphere. The heart of the homethe kitchenis fully equipped with modern appliances including a refrigerator, range, microwave, and dishwasher. Whether you're preparing a quick breakfast or entertaining guests, you'll have everything you need within easy reach. Just steps away, the living and dining areas offer inviting spaces to relax and host, all arranged with comfort in mind. Upstairs, privacy reigns supreme. The primary bedroom serves as a true retreat with its spacious walk in closet and a bathroom designed to make mornings a little more luxurious. Two additional bedrooms provide flexibility for guests, a home office, or a creative studioeach offering cozy charm and room to personalize. A centrally located upstairs laundry space makes daily chores feel effortless, and ceiling fans throughout help keep things cool and comfortable year round. Outside, the home is set on a manageable lot with a two car attached garageplenty of space for your vehicles and additional storage. As part of a community that offers access to a sparkling pool and well kept grounds, youll enjoy the perks of a low maintenance lifestyle while still feeling connected to nature and the outdoors.
Payment Calculator
- Principal & Interest -
- Property Tax $
- Home Insurance $
- HOA Fees $
- Monthly -
For a Fast & FREE Mortgage Pre-Approval Apply Now
Apply Now
 Apply Now
Apply NowFeatures
Building and Construction
- Covered Spaces: 0.00
- Exterior Features: Sidewalk
- Flooring: Carpet, Luxury Vinyl, Tile
- Living Area: 1644.00
- Roof: Shingle
Property Information
- Property Condition: Completed
Land Information
- Lot Features: Corner Lot, Landscaped, Private, Sidewalk
School Information
- High School: Tarpon Springs High-PN
- Middle School: Tarpon Springs Middle-PN
- School Elementary: Sutherland Elementary-PN
Garage and Parking
- Garage Spaces: 2.00
- Open Parking Spaces: 0.00
Eco-Communities
- Water Source: Public
Utilities
- Carport Spaces: 0.00
- Cooling: Central Air
- Heating: Central
- Pets Allowed: Yes
- Sewer: Public Sewer
- Utilities: Cable Available, Cable Connected, Electricity Available, Electricity Connected, Sewer Available, Sewer Connected, Water Available, Water Connected
Amenities
- Association Amenities: Gated, Pool
Finance and Tax Information
- Home Owners Association Fee Includes: Cable TV, Common Area Taxes, Pool, Escrow Reserves Fund, Insurance, Internet, Maintenance Structure, Maintenance Grounds, Management, Pest Control, Trash
- Home Owners Association Fee: 310.00
- Insurance Expense: 0.00
- Net Operating Income: 0.00
- Other Expense: 0.00
- Tax Year: 2024
Other Features
- Appliances: Dishwasher, Microwave, Range, Refrigerator
- Association Name: David Fedash
- Association Phone: (813) 636-0000
- Country: US
- Furnished: Unfurnished
- Interior Features: Ceiling Fans(s), High Ceilings, Open Floorplan, PrimaryBedroom Upstairs, Walk-In Closet(s)
- Legal Description: ASHLEY DOWNS BLK 8, LOT 6
- Levels: Two
- Area Major: 34683 - Palm Harbor
- Occupant Type: Vacant
- Parcel Number: 30-27-16-01655-008-0060
- Views: 13
- Zoning Code: RPD-15
Similar Properties
Nearby Subdivisions



