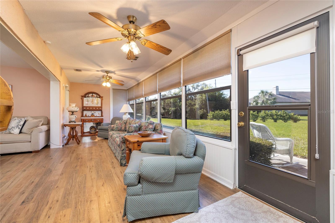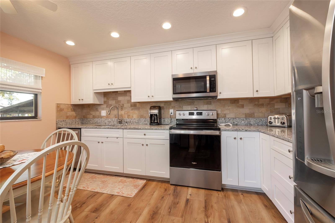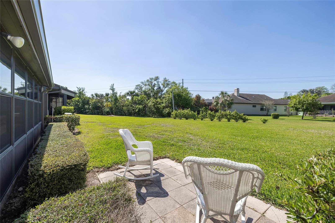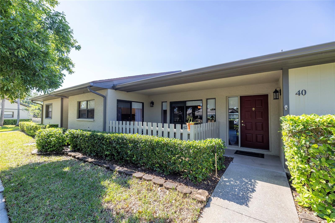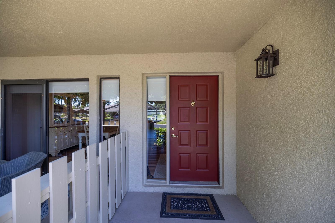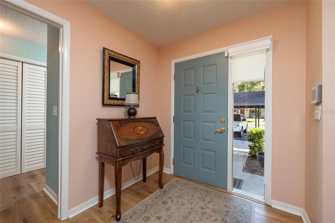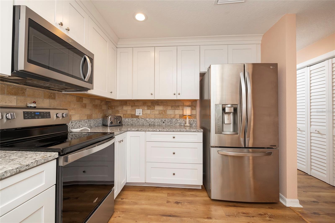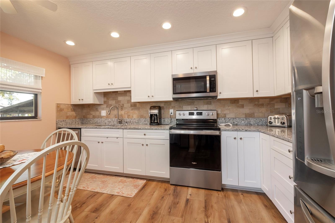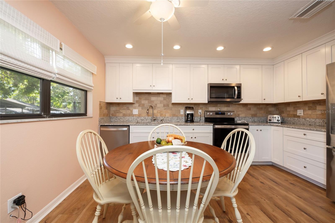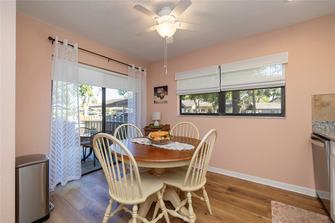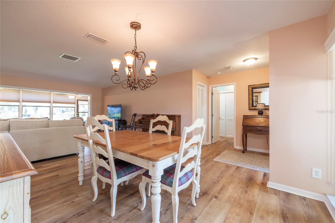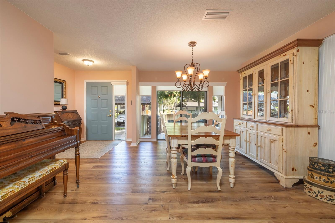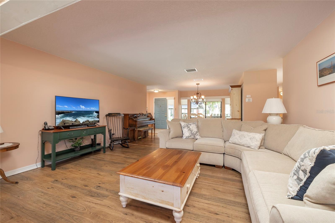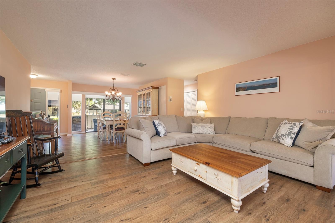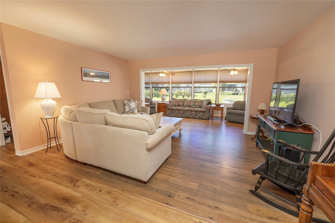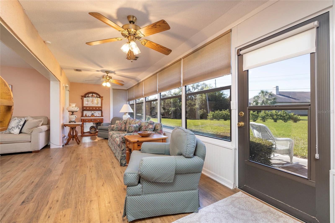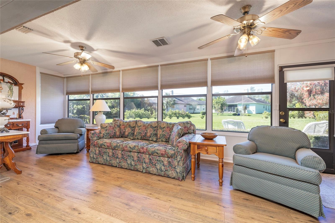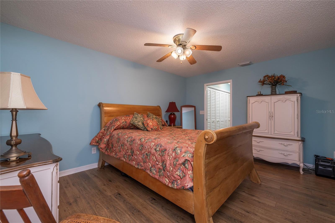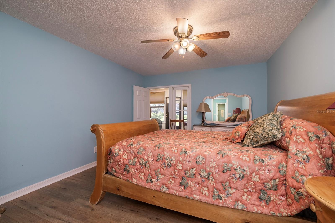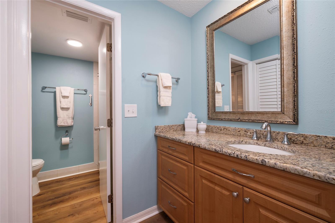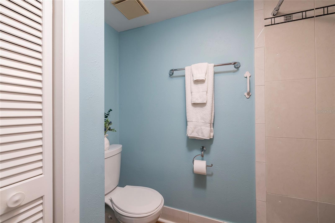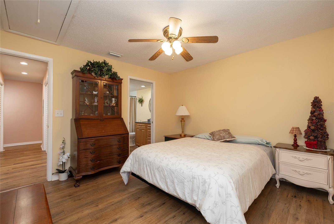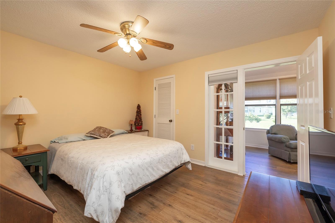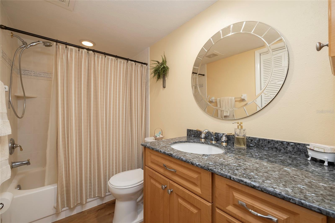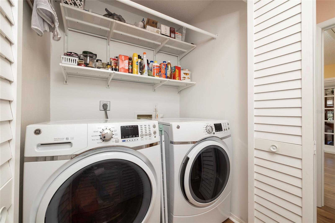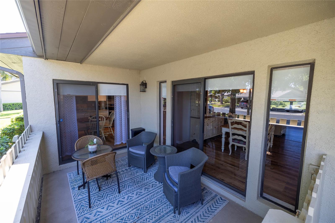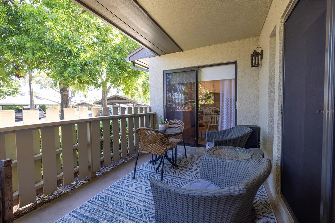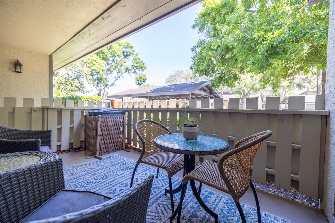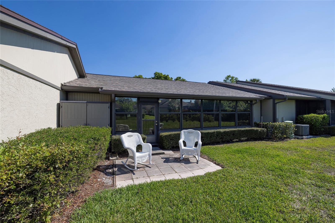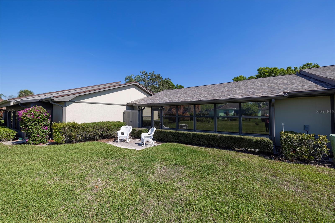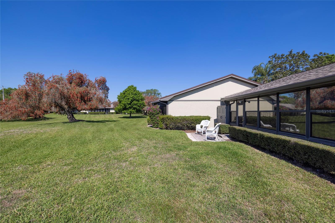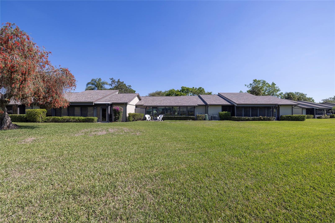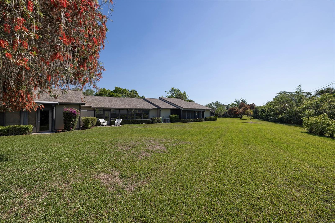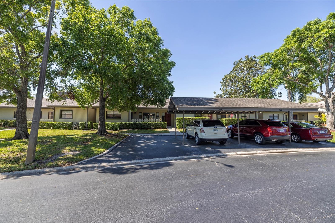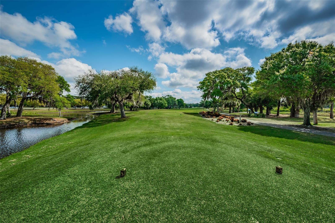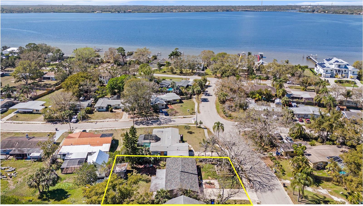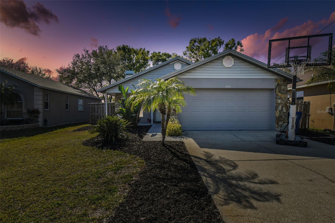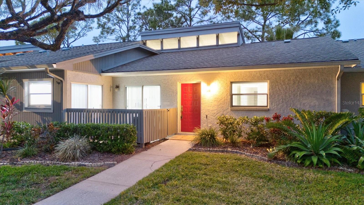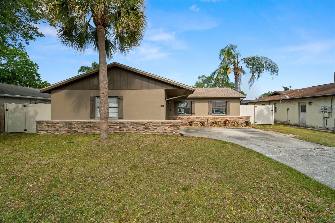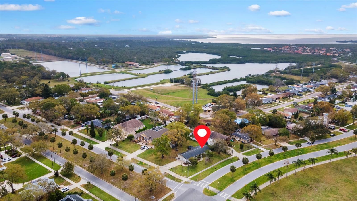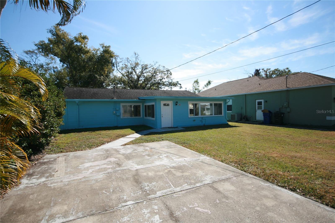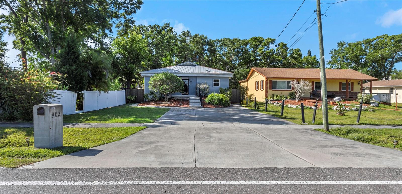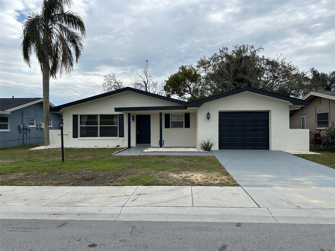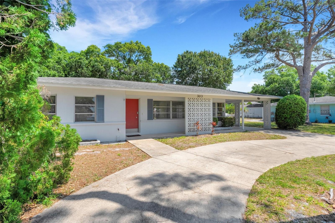40 Gretchen Court, OLDSMAR, FL 34677
Property Photos
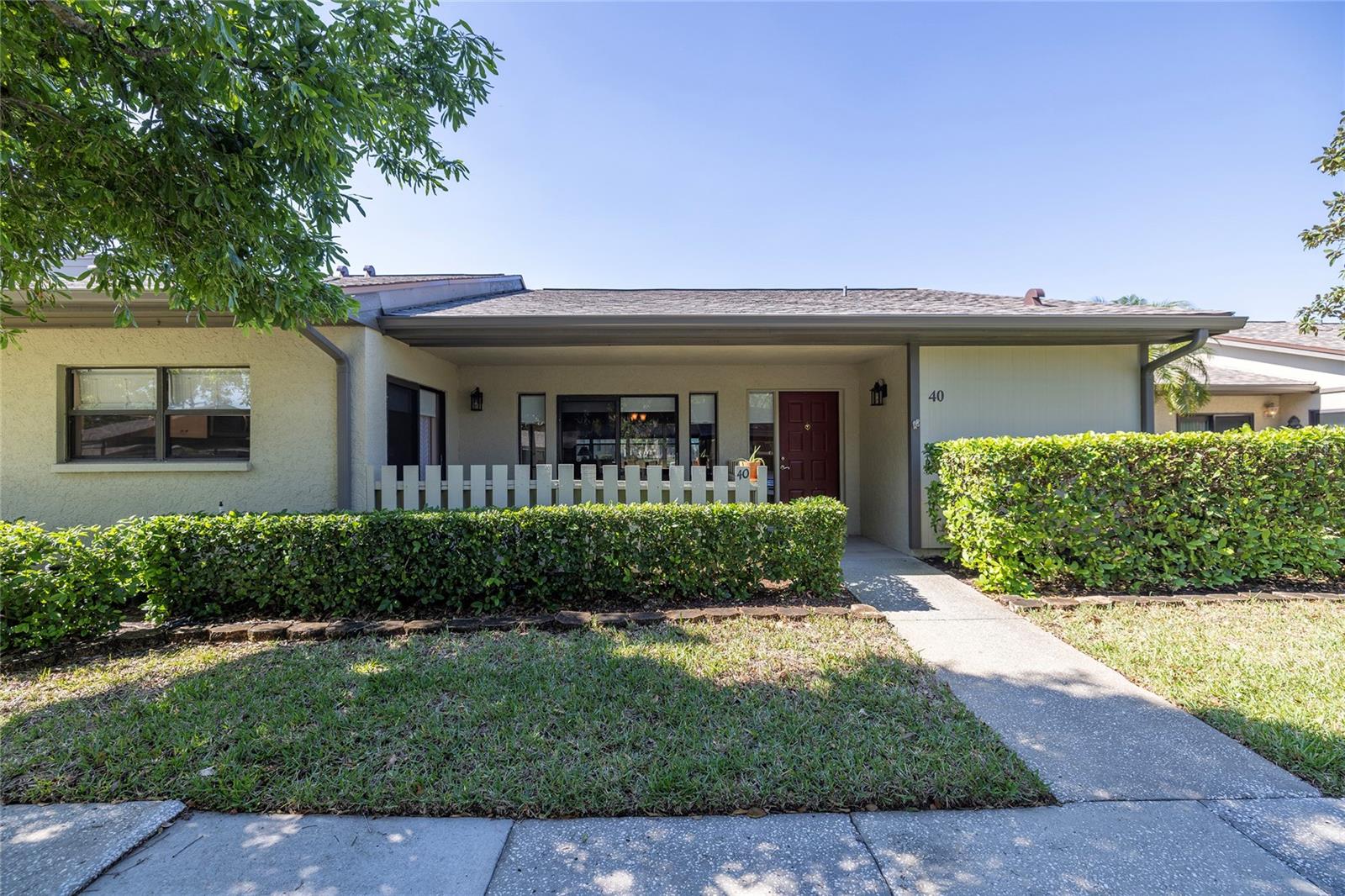
Would you like to sell your home before you purchase this one?
Priced at Only: $365,000
For more Information Call:
Address: 40 Gretchen Court, OLDSMAR, FL 34677
Property Location and Similar Properties
- MLS#: TB8367588 ( Residential )
- Street Address: 40 Gretchen Court
- Viewed: 4
- Price: $365,000
- Price sqft: $243
- Waterfront: No
- Year Built: 1982
- Bldg sqft: 1505
- Bedrooms: 2
- Total Baths: 2
- Full Baths: 2
- Garage / Parking Spaces: 1
- Days On Market: 18
- Additional Information
- Geolocation: 28.0714 / -82.7031
- County: PINELLAS
- City: OLDSMAR
- Zipcode: 34677
- Subdivision: Quail Forest Cluster Homes
- Elementary School: Cypress Woods Elementary PN
- Middle School: Carwise Middle PN
- High School: East Lake High PN
- Provided by: BHHS FLORIDA PROPERTIES GROUP
- Contact: Debra Gross
- 727-799-2227

- DMCA Notice
-
DescriptionStep through the front door of this charming villa, and you feel at home. The welcoming open floorplan unfolds with a view of a huge outdoor lush grassy area no close backyard neighbors! Move from the foyer and dining area, through the great room into the enclosed, insulated and completely air conditioned 250 SqFt Florida/bonus room, making this one of the largest units in the complex. You will appreciate the updated luxury vinyl tile flooring throughout. The kitchen is updated with white shaker cabinets, stainless steel appliances, granite counters and plenty of cabinets as well as room to eat in. There is lots of extra pantry and storage space, roof 2025, A/C 2022, indoor laundry area, and updated custom window treatments. The split bedrooms both have updated ensuite bathrooms with ample closet space, and access to the Florida room. You have an assigned, covered parking space just outside your front door, along with another guest parking space. The community features a pool, great landscaping and walking areas throughout. Owners can join the newly renovated Ardea Country Club at East Lake Woodlands featuring two 18 hole championship golf courses, tennis, fitness center, restaurant and more, or enjoy lots of nearby restaurants, beaches and shopping.
Payment Calculator
- Principal & Interest -
- Property Tax $
- Home Insurance $
- HOA Fees $
- Monthly -
For a Fast & FREE Mortgage Pre-Approval Apply Now
Apply Now
 Apply Now
Apply NowFeatures
Building and Construction
- Covered Spaces: 0.00
- Exterior Features: Irrigation System, Sidewalk, Storage
- Flooring: Laminate, Luxury Vinyl
- Living Area: 1502.00
- Other Structures: Shed(s), Storage
- Roof: Shingle
Land Information
- Lot Features: City Limits, Landscaped, Near Golf Course, Sidewalk, Paved
School Information
- High School: East Lake High-PN
- Middle School: Carwise Middle-PN
- School Elementary: Cypress Woods Elementary-PN
Garage and Parking
- Garage Spaces: 0.00
- Open Parking Spaces: 0.00
- Parking Features: Assigned, Covered, Guest, Off Street
Eco-Communities
- Water Source: Public
Utilities
- Carport Spaces: 1.00
- Cooling: Central Air
- Heating: Central, Electric
- Pets Allowed: Cats OK, Dogs OK, Number Limit, Yes
- Sewer: Public Sewer
- Utilities: BB/HS Internet Available, Cable Connected, Electricity Connected, Public, Sewer Connected, Street Lights, Underground Utilities, Water Connected
Amenities
- Association Amenities: Cable TV, Fence Restrictions, Maintenance, Pool, Vehicle Restrictions
Finance and Tax Information
- Home Owners Association Fee Includes: Cable TV, Pool, Maintenance Structure, Maintenance Grounds, Pest Control, Security, Trash
- Home Owners Association Fee: 429.00
- Insurance Expense: 0.00
- Net Operating Income: 0.00
- Other Expense: 0.00
- Tax Year: 2024
Other Features
- Appliances: Dishwasher, Disposal, Dryer, Electric Water Heater, Microwave, Range, Refrigerator, Washer, Water Filtration System
- Association Name: Peggy Semsey
- Association Phone: 813-433-2000
- Country: US
- Interior Features: Ceiling Fans(s), Eat-in Kitchen, Living Room/Dining Room Combo, Open Floorplan, Solid Surface Counters, Solid Wood Cabinets, Split Bedroom, Walk-In Closet(s), Window Treatments
- Legal Description: QUAIL FOREST CLUSTER HOMES UNIT ONE-B PART OF LOTS 100 & 101 BEG AT SE'LY COR OF LOT 100 TH N58D59'24"W 41.67FT TH N31D00'36"E 96FT TH S58D59'24E .76FT TH N31D00'36"E 26FT TH CUR LT RAD 212FT ARC 12.09FT CB S66D23'31"E 12.09FT TH S31D00'36"W 23.56FT TH S58D59'24"E 27.56FT TH S29D07'12"E 1.59FT TH S31D00'36"W 100.80FT TO POB
- Levels: One
- Area Major: 34677 - Oldsmar
- Occupant Type: Owner
- Parcel Number: 04-28-16-73362-000-1000
- Style: Patio Home
- Zoning Code: RES
Similar Properties
Nearby Subdivisions
Aberdeen
Bay Arbor
Bayside Meadows Ph Ii
Bungalow Bay Estates
Country Club Add To Oldsmar Re
Cross Creek
Cross Creek East Lake Woodland
Deerpath
East Lake Woodlands
East Lake Woodlands Cluster Ho
East Lake Woodlands Patio Home
East Lake Woodlands Woodridge
Eastlake Oaks Ph 1
Estuary Of Mobbly Bay
Fountains At Cypress Lakes Iia
Fountains At Cypress Lakes Iib
Greenhaven
Harbor Palms
Harbor Palmsunit Five
Harbor Palmsunit One
Harbor Palmsunit Six
Harbor Palmsunit Three
Harbor Palmsunit Two
Hayes Park Village
Hunters Trail Twnhms
Kingsmill
Muirfield
Not Applicable
Oldsmar Country Club Estates S
Oldsmar Rev
Oldsmar Rev Map
Preserve At Cypress Lakes Ph I
Quail Forest Cluster Homes
Sheffield Village At Bayside M
Sheffield Village Ph I At Bays
Sheffield Village Ph Ii At Bay
Shoreview Ph 2
Shoreview Ph I
Shoreview Phase 1
Tampashores Bay Sec
Tampashores Hotel Plaza Sec
Turtle Creek
Villas Of Forest Lakes The
Warwick Hills
West Oldsmar Sec 1
Woods Of Forest Lakes
Woods Of Forest Lakes The Ph O
Worthington



