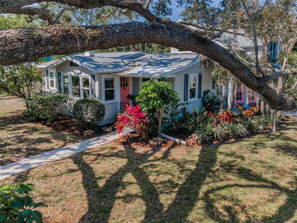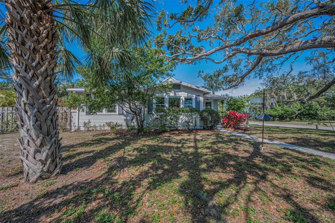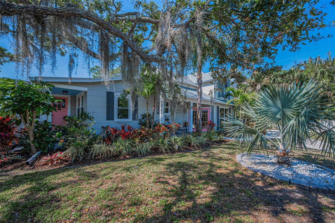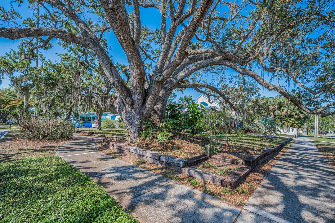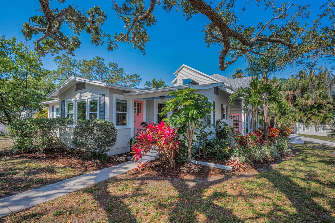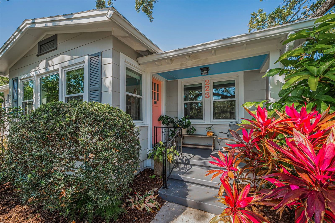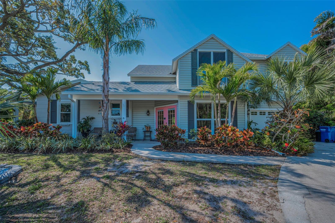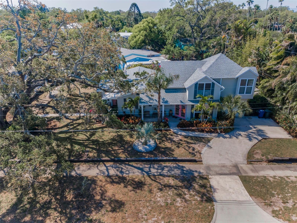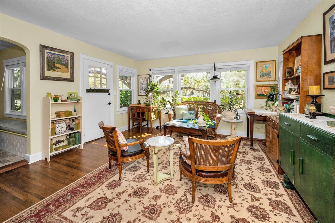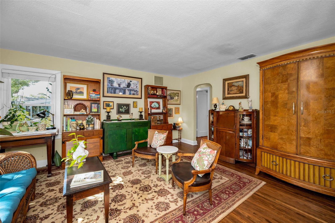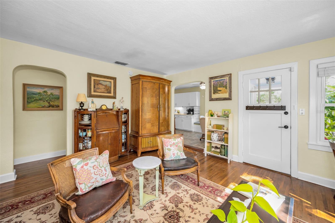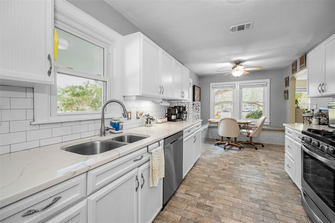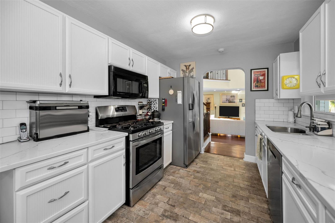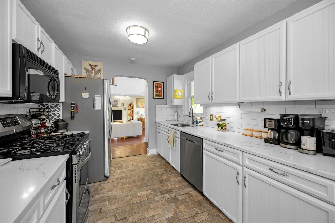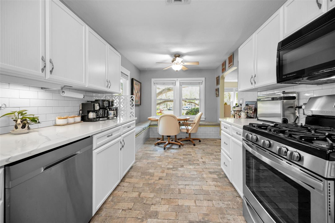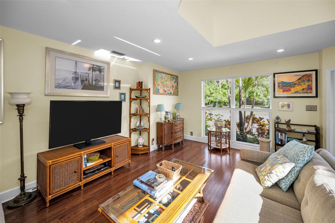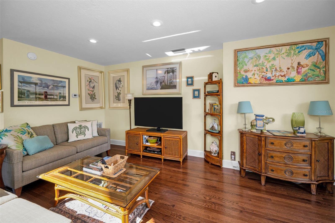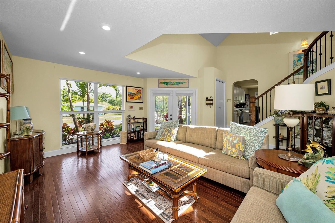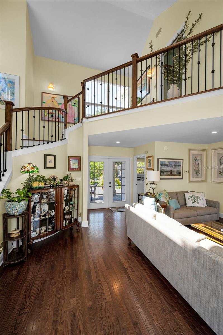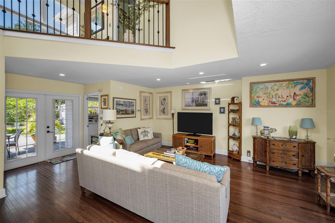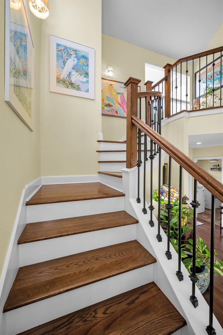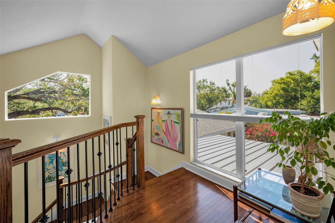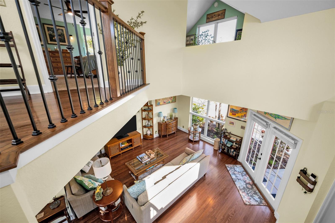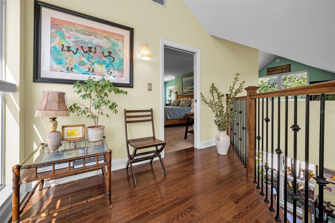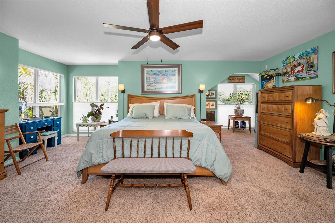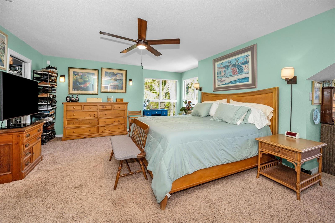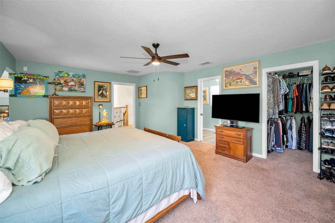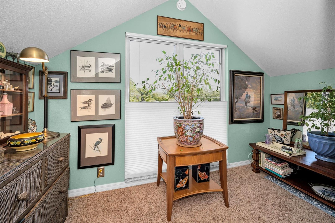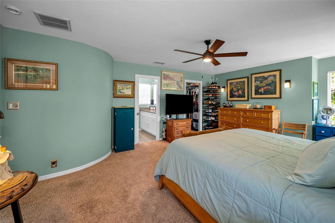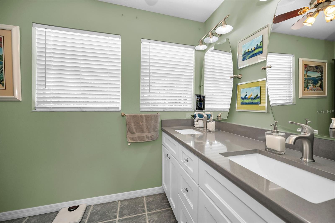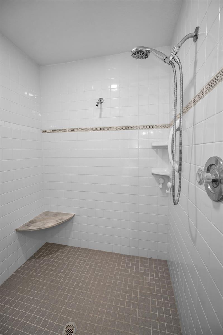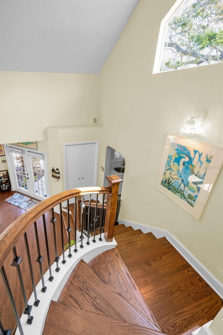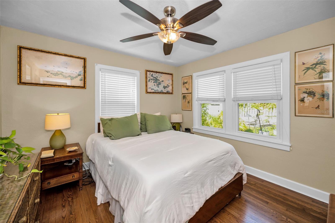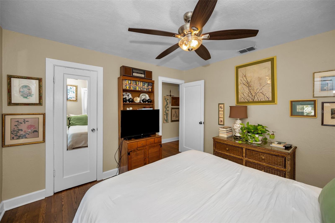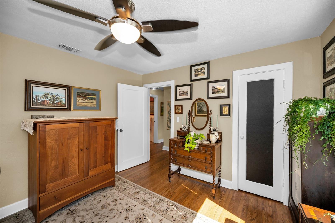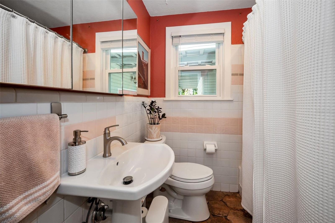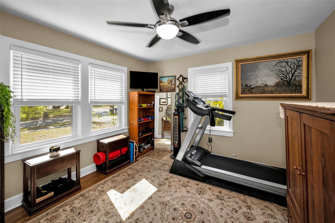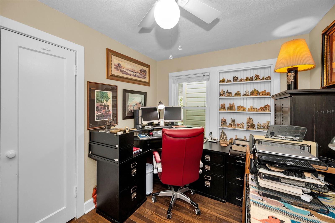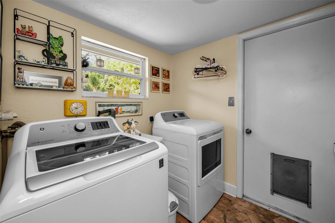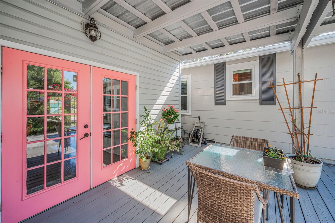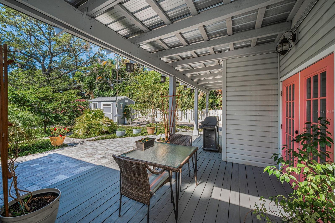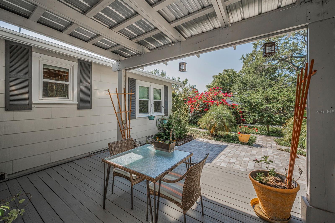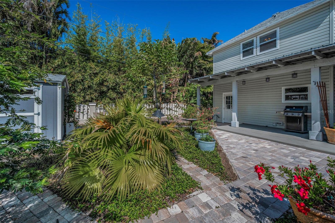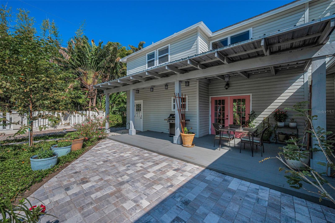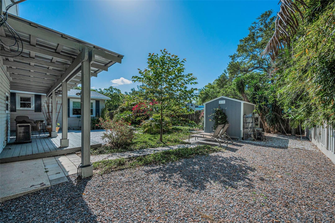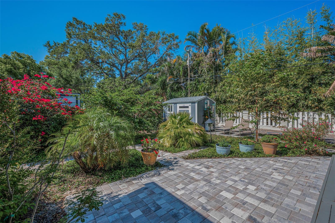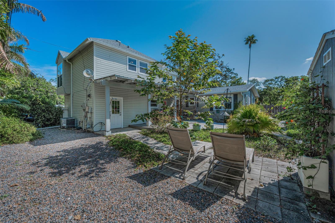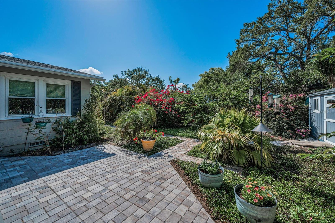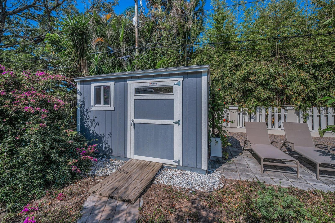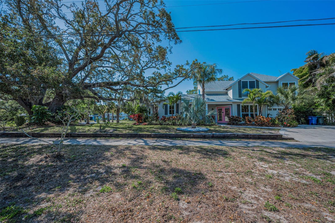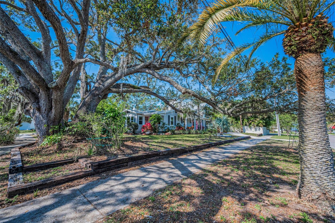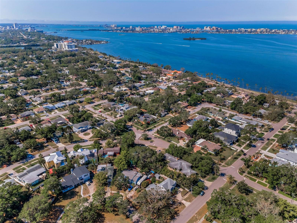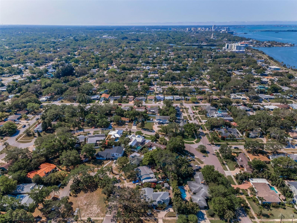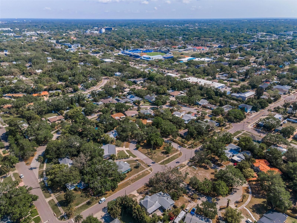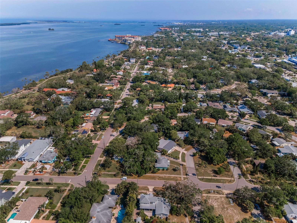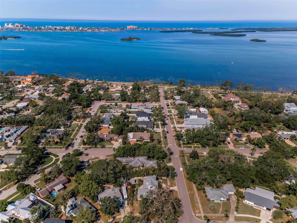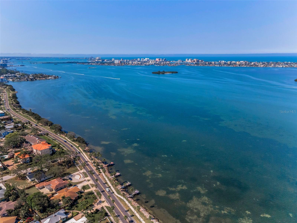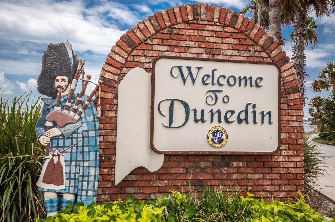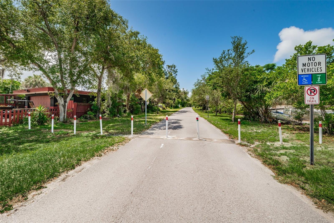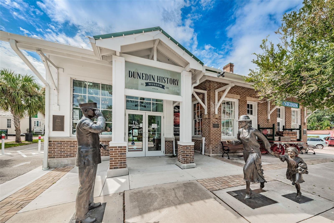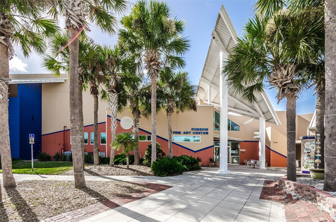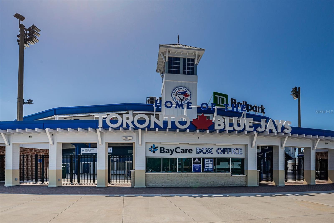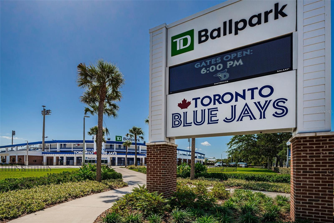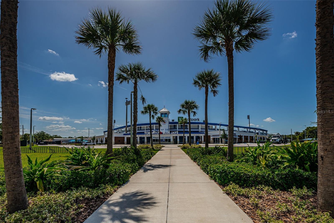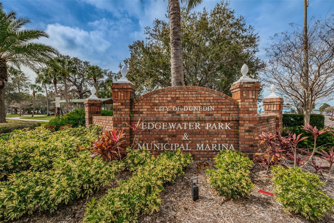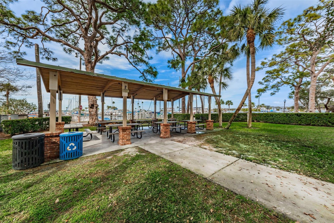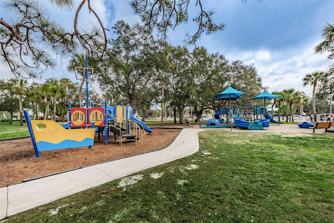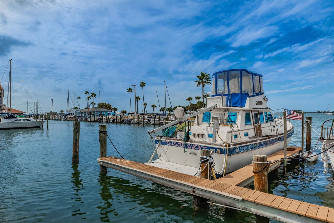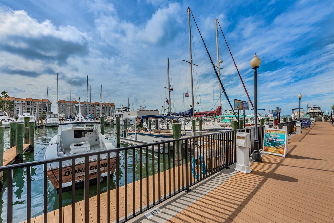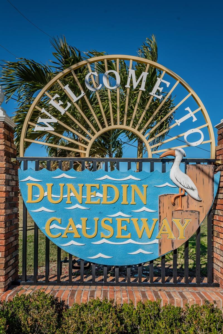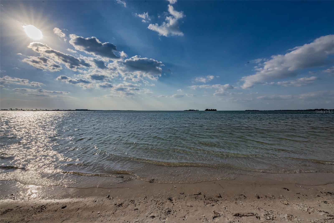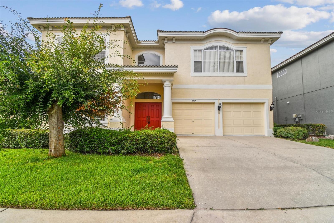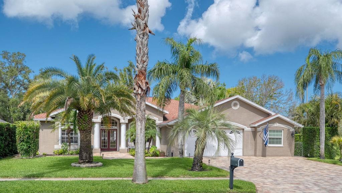223 Lime Circle S, DUNEDIN, FL 34698
Property Photos
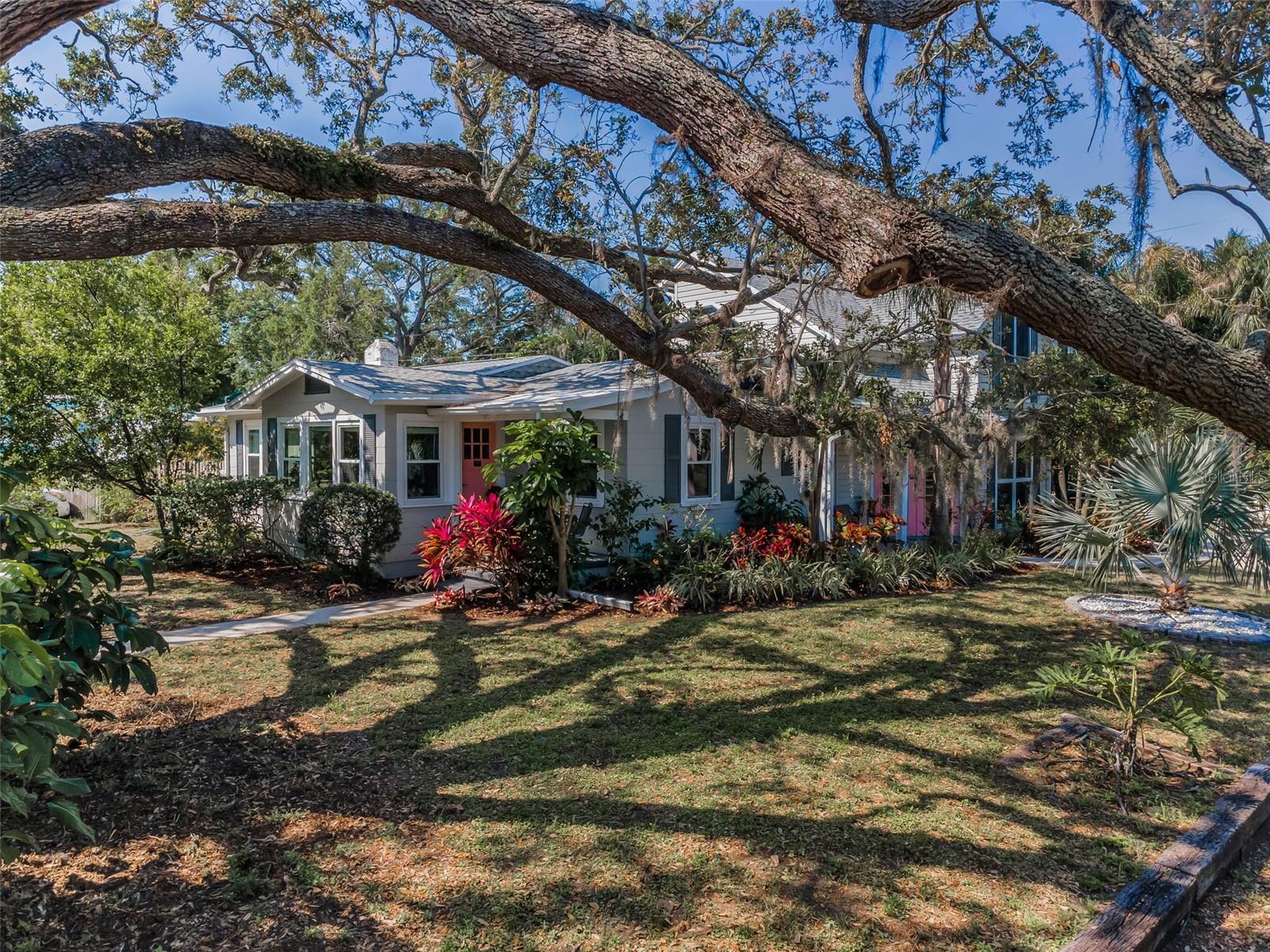
Would you like to sell your home before you purchase this one?
Priced at Only: $799,900
For more Information Call:
Address: 223 Lime Circle S, DUNEDIN, FL 34698
Property Location and Similar Properties
- MLS#: TB8366873 ( Residential )
- Street Address: 223 Lime Circle S
- Viewed: 4
- Price: $799,900
- Price sqft: $332
- Waterfront: No
- Year Built: 1947
- Bldg sqft: 2410
- Bedrooms: 4
- Total Baths: 2
- Full Baths: 2
- Garage / Parking Spaces: 1
- Days On Market: 16
- Additional Information
- Geolocation: 27.9992 / -82.7909
- County: PINELLAS
- City: DUNEDIN
- Zipcode: 34698
- Subdivision: Shore Crest
- Elementary School: Dunedin Elementary PN
- Middle School: Dunedin Highland Middle PN
- High School: Dunedin High PN
- Provided by: COASTAL PROPERTIES GROUP INTERNATIONAL
- Contact: Karen Casey Cave
- 727-493-1555

- DMCA Notice
-
DescriptionBeautifully restored and maintained, historic home in the much sought after town of Dunedin. Location is perfect. Just steps from the water's edge along Edgewater Drive. One block to the Pinellas Trail, which offers 75 miles of bike and walking access. Whether it's riding to the sponge docks in Tarpon Springs or the world famous St Pete pier, the opportunities are endless. The property was not affected by water or wind damage during recent storms and is located in a non flood zone (zone X). Quaint front porch welcomes you into this historically correct home with original hardwood floors in the living room, three bedrooms and hallway. Lovely original bathroom with newer pedestal sink. Kitchen has been updated with white cabinets, solid surface quartz countertops, subway tile backsplash, and stainless appliances which include a natural gas range. Beautiful Old Chicago style porcelain tile floors in the kitchen, with complementary tile in the guest bath and laundry room. Eat in space with cushioned, banquette seating. Loaded with natural light, the family room is a perfect space for casual entertaining. Newer section of home was remodeled to hold the same appeal as the older section, with genuine hardwood floors in family room, second floor landing and wood staircase. Beautiful custom metal stair railings lead from first floor, up the stairs to spacious landing and on to a very large primary bedroom. Primary bedroom has a large walk in closet. With the second floor views out the large windows, the feeling is like living in the canopy of Downtown Dunedin's treasured, historic old oak trees. En suite bathroom with updated double vanity offers quartz countertops and Moen Rockcliff vanity mirrors. Very large step in tiled shower. First floor laundry room with full sized washer and dryer which do convey. Home offers many opportunities for storage space, including under stairs closet for climate controlled storage. French doors from family room leads to the covered deck and pavered patio areas. Lushly landscaped backyard with native tropical Florida plantings. Stepping stones lead to a weatherproof, 8x12 Tuff Shed. Large one car garage with interior door leading to laundry room. Electrical panel replaced and upgraded in 2020. Windows (aside from fixed picture window) on the first floor have been replaced with energy efficient windows. Zoned A/C for better use of energy consumption. One unit replaced 11/2023. Gutters and downspouts were added in 2021. Roof replaced in 2019. Additional natural gas connection on rear of home would be perfect for a gas grill or whole house generator. Home is on a corner, double lot. Centuries old stately oak tree anchors the front yard. Preventive subterranean termite treatment applied within last couple of years.
Payment Calculator
- Principal & Interest -
- Property Tax $
- Home Insurance $
- HOA Fees $
- Monthly -
For a Fast & FREE Mortgage Pre-Approval Apply Now
Apply Now
 Apply Now
Apply NowFeatures
Building and Construction
- Covered Spaces: 0.00
- Exterior Features: French Doors, Irrigation System, Sidewalk, Sprinkler Metered, Storage
- Flooring: Carpet, Ceramic Tile, Tile, Wood
- Living Area: 1995.00
- Other Structures: Shed(s), Storage
- Roof: Shingle
Land Information
- Lot Features: Corner Lot, Cul-De-Sac, Historic District, City Limits, Landscaped, Near Public Transit, Sidewalk, Private
School Information
- High School: Dunedin High-PN
- Middle School: Dunedin Highland Middle-PN
- School Elementary: Dunedin Elementary-PN
Garage and Parking
- Garage Spaces: 1.00
- Open Parking Spaces: 0.00
- Parking Features: Driveway, Garage Door Opener
Eco-Communities
- Water Source: Public
Utilities
- Carport Spaces: 0.00
- Cooling: Central Air
- Heating: Central, Electric
- Sewer: Public Sewer
- Utilities: Cable Connected, Electricity Connected, Natural Gas Connected, Public, Sewer Connected, Sprinkler Meter, Water Connected
Finance and Tax Information
- Home Owners Association Fee: 0.00
- Insurance Expense: 0.00
- Net Operating Income: 0.00
- Other Expense: 0.00
- Tax Year: 2024
Other Features
- Appliances: Dishwasher, Disposal, Dryer, Gas Water Heater, Microwave, Range, Refrigerator, Washer
- Country: US
- Furnished: Unfurnished
- Interior Features: Ceiling Fans(s), Eat-in Kitchen, Living Room/Dining Room Combo, PrimaryBedroom Upstairs, Solid Surface Counters, Split Bedroom, Walk-In Closet(s)
- Legal Description: SHORE CREST LOTS 131 & 132 LESS S 10FT OF LOT 132
- Levels: Two
- Area Major: 34698 - Dunedin
- Occupant Type: Owner
- Parcel Number: 34-28-15-81774-000-1310
- Possession: Close Of Escrow
- Style: Bungalow
- View: Garden
- Zoning Code: RES
Similar Properties
Nearby Subdivisions
Amberglen
Amberlea
Barrington Hills
Baywood Shores
Baywood Shores 1st Add
Belle Terre
Braemoor Grove
Braemoor Lake Villas
Colonial Acres
Concord Groves
Countrygrove West
Dexter Park 1st Add
Dunedin Cove
Dunedin Cswy Center
Dunedin Isles 1
Dunedin Isles Add
Dunedin Isles Country Club
Dunedin Isles Country Club Sec
Dunedin Isles Estates
Dunedin Isles Estates 1st Add
Dunedin Isles No. 1
Dunedin Lakewood Estates
Dunedin Manor 1st Add
Dunedin Pines
Dunedin Shores Sub
Edgewater Terrace
Fenway On The Bay
Grove Acres
Grove Acres 1st Add
Grove Acres 2nd Add
Grove Terrace
Guy Roy L Sub
Harbor View Villas
Harbor View Villas 1st Add
Harbor View Villas 3rd Add
Heather Ridge
Highland Ct 1st Add
Highland Estates
Highland Park Hellers
Highland Woods 2
Highland Woods Sub
Highwood Estates
Idlewild Estates
Lakeside Terrace Sub
Lofty Pine Estates 1st Add
Lynnwoodunit One
New Athens City 1st Add
Nigels Sub
Oak Lake Heights
Oakland Sub
Osprey Place
Patricia Estates
Pipers Glen Condo
Pleasant Grove Park
Pleasant Grove Park 1st Add
Ranchwood Estates
Ravenwood Manor
Royal Yacht Club North Condo
Sailwinds A Condo Motel The
San Christopher Villas
Scots Landing
Scotsdale Bluffs Ph Ii
Scotsdale Cluster Condo
Scotsdale Villa Condo
Shore Crest
Spanish Acres
Spanish Pines 4th Add
Spanish Vistas
Suemar Sub
Suemar Sub 1st Add
Tahitian Place
Trails West
Union Square Sub
Virginia Crossing
Virginia Park
Waterford East
Willow Wood Village
Wilshire Estates
Wilshire Estates Ii Second Sec
Winchester Park
Winchester Park North
Woods C O



