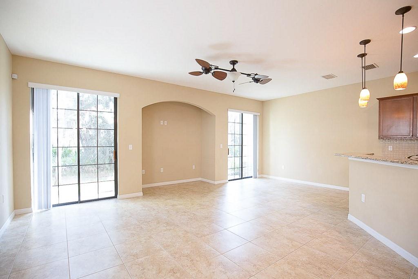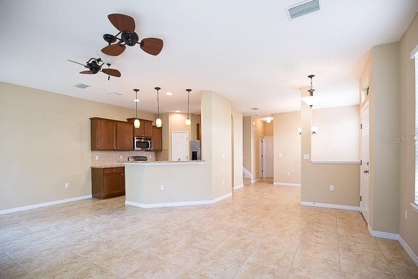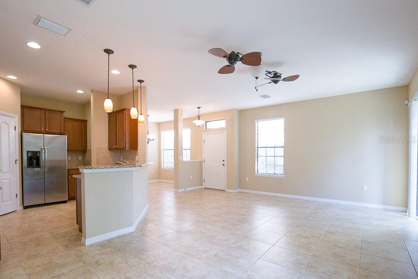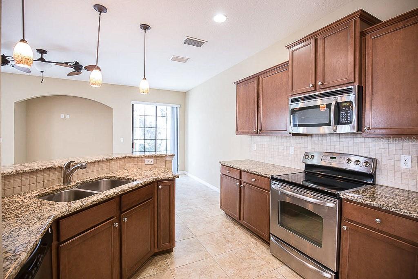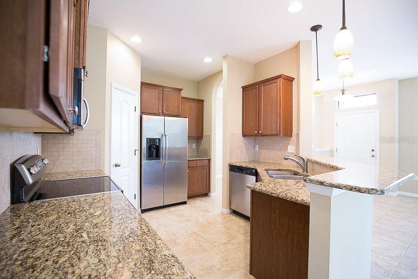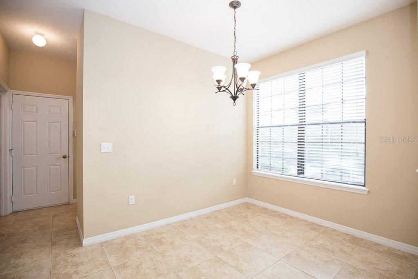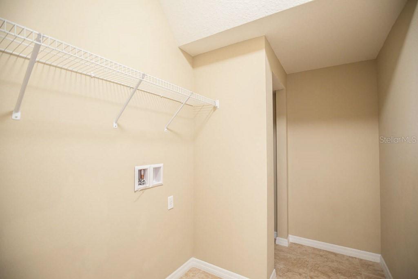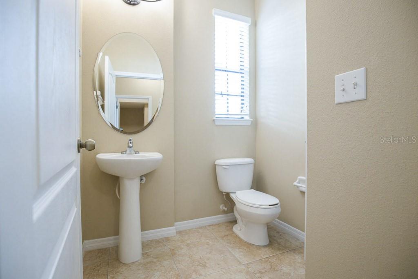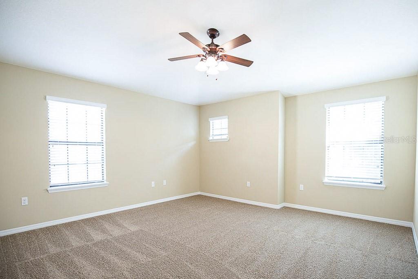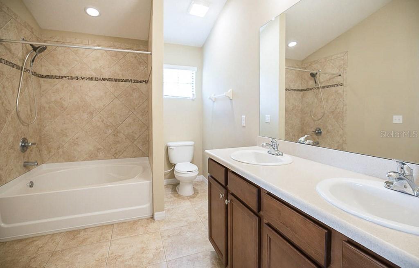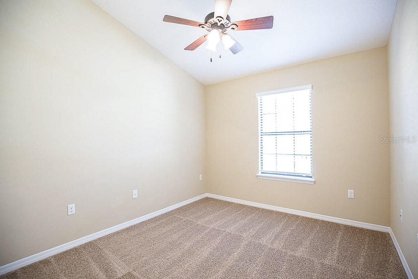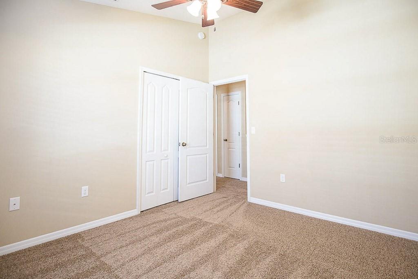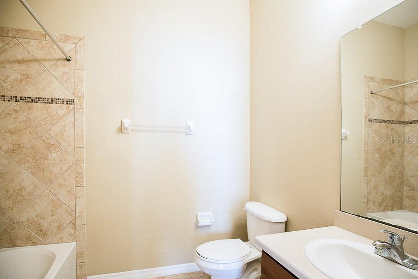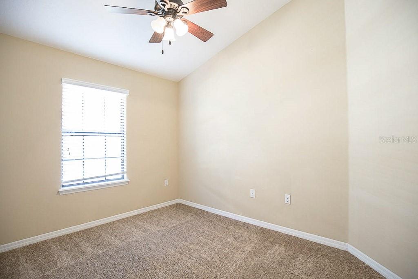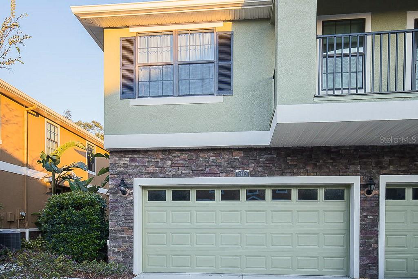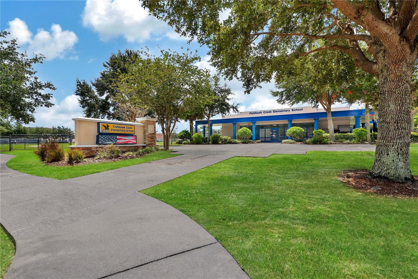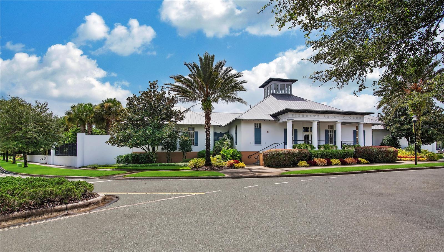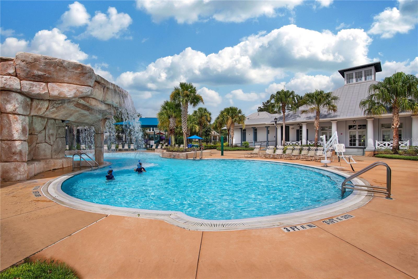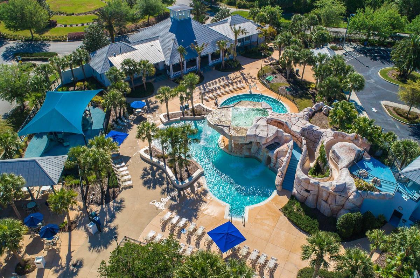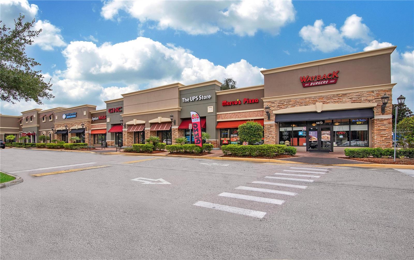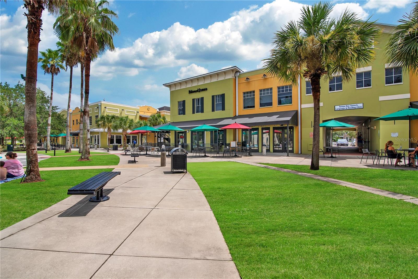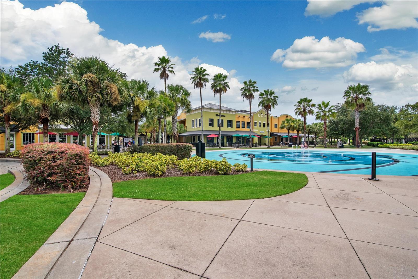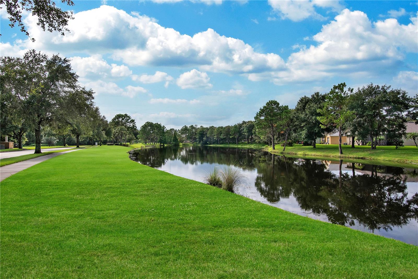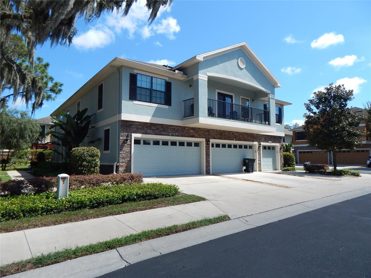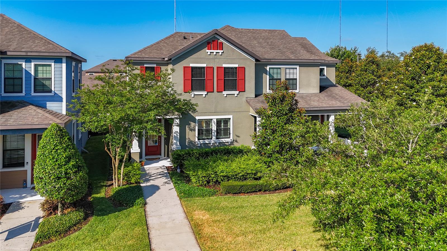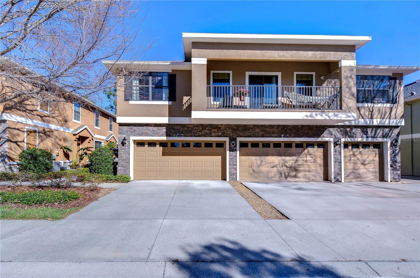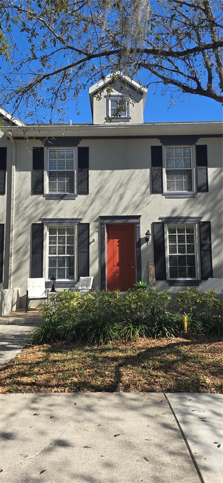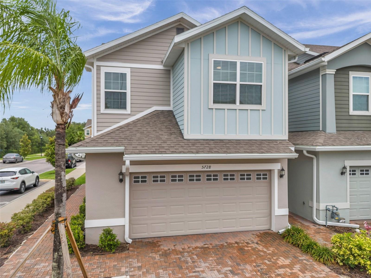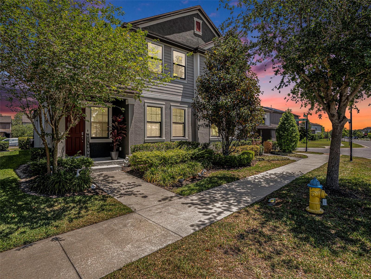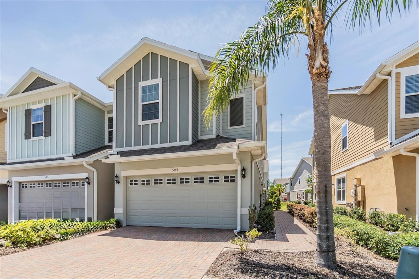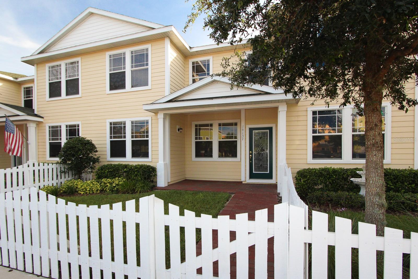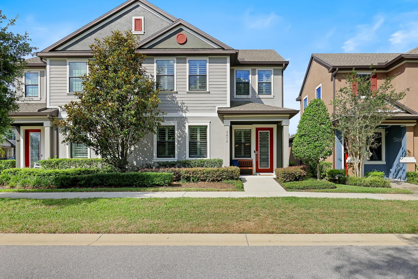5710 Kingletsound Place, LITHIA, FL 33547
Property Photos
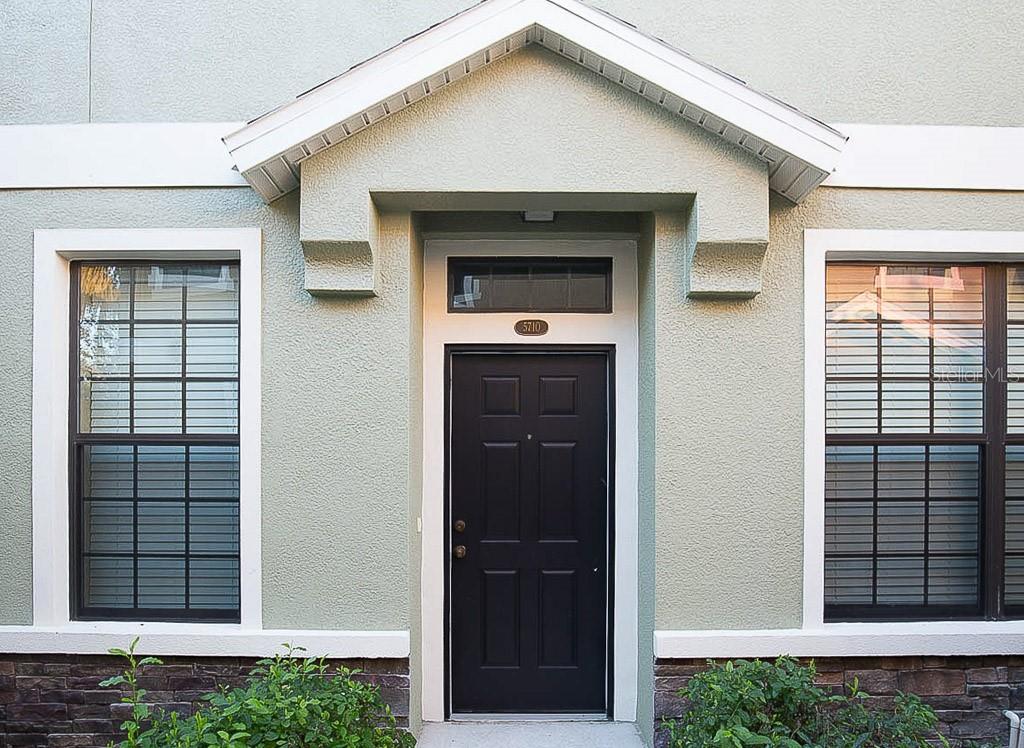
Would you like to sell your home before you purchase this one?
Priced at Only: $334,900
For more Information Call:
Address: 5710 Kingletsound Place, LITHIA, FL 33547
Property Location and Similar Properties
- MLS#: TB8357542 ( Residential )
- Street Address: 5710 Kingletsound Place
- Viewed: 19
- Price: $334,900
- Price sqft: $152
- Waterfront: No
- Year Built: 2010
- Bldg sqft: 2197
- Bedrooms: 3
- Total Baths: 3
- Full Baths: 2
- 1/2 Baths: 1
- Garage / Parking Spaces: 2
- Days On Market: 94
- Additional Information
- Geolocation: 27.8531 / -82.2034
- County: HILLSBOROUGH
- City: LITHIA
- Zipcode: 33547
- Subdivision: Fishhawk Ranch Ph 2 Tract 12b
- Elementary School: Fishhawk Creek
- Middle School: Randall
- High School: Newsome
- Provided by: EATON REALTY
- Contact: Rebecca Kelly
- 813-672-8022

- DMCA Notice
-
DescriptionNestled in the gated Kingletridge community of Fishhawk Ranch, this beautifully maintained townhome offers 1,760 square feet of comfortable living space with 3 bedrooms, 2.5 bathrooms, and a 2 car garage. Recent updates include a brand new roof (2024) and a new HVAC system installed in April 2024, ensuring peace of mind for years to come. Step inside and be welcomed by a spacious living area with high ceilings, abundant natural light, and a built in entertainment nook, all overlooking a serene conservation lot. The upgraded kitchen is a chefs dream, featuring 42 inch wood cabinets with crown molding, granite countertops, stainless steel appliances, and a stylish tile backsplash. The adjacent dining area enjoys its own large window, creating a bright and inviting space for meals. The first floor also includes a powder room with a pedestal sink, a utility room with washer and dryer hookups, and convenient under stair storage. Upstairs, all bedrooms are generously sized with plush carpeting. The primary suite is a relaxing retreat, complete with a spacious walk in closet, an en suite bathroom that offers a double sink vanity and a tub/ shower combo. The secondary bedrooms share a well appointed bathroom with wood cabinetry and granite countertops. With the HOA handling exterior maintenance, including landscaping, mowing, irrigation, and the roof, youll have more time to enjoy everything Fishhawk Ranch has to offer. Dont miss this opportunityschedule your showing today!
Payment Calculator
- Principal & Interest -
- Property Tax $
- Home Insurance $
- HOA Fees $
- Monthly -
For a Fast & FREE Mortgage Pre-Approval Apply Now
Apply Now
 Apply Now
Apply NowFeatures
Building and Construction
- Covered Spaces: 0.00
- Exterior Features: Irrigation System
- Flooring: Carpet, Ceramic Tile
- Living Area: 1760.00
- Roof: Shingle
Property Information
- Property Condition: Completed
Land Information
- Lot Features: Conservation Area, In County, Level, Sidewalk, Street Dead-End, Paved, Private
School Information
- High School: Newsome-HB
- Middle School: Randall-HB
- School Elementary: Fishhawk Creek-HB
Garage and Parking
- Garage Spaces: 2.00
- Open Parking Spaces: 0.00
- Parking Features: Garage Door Opener
Eco-Communities
- Water Source: Public
Utilities
- Carport Spaces: 0.00
- Cooling: Central Air
- Heating: Central
- Pets Allowed: Breed Restrictions, Yes
- Sewer: Public Sewer
- Utilities: BB/HS Internet Available, Cable Available, Electricity Available, Sewer Connected, Street Lights, Underground Utilities, Water Connected
Amenities
- Association Amenities: Fitness Center, Gated, Park, Pickleball Court(s), Playground, Pool, Recreation Facilities, Tennis Court(s), Trail(s)
Finance and Tax Information
- Home Owners Association Fee Includes: Pool, Maintenance Structure, Maintenance Grounds
- Home Owners Association Fee: 700.00
- Insurance Expense: 0.00
- Net Operating Income: 0.00
- Other Expense: 0.00
- Tax Year: 2024
Other Features
- Appliances: Dishwasher, Disposal, Electric Water Heater, Microwave, Range, Refrigerator
- Association Name: Kinglet HOA/ Excelsior Mgt/ Jennifer Robertson
- Association Phone: 813-349-6552
- Country: US
- Interior Features: Ceiling Fans(s), High Ceilings, Kitchen/Family Room Combo, Open Floorplan, PrimaryBedroom Upstairs, Solid Surface Counters, Stone Counters, Thermostat, Walk-In Closet(s)
- Legal Description: FISHHAWK RANCH PHASE 2 TRACT 12B LOT 3 BLOCK 21
- Levels: Two
- Area Major: 33547 - Lithia
- Occupant Type: Tenant
- Parcel Number: U-21-30-21-9CQ-000021-00003.0
- Views: 19
- Zoning Code: PD
Similar Properties



