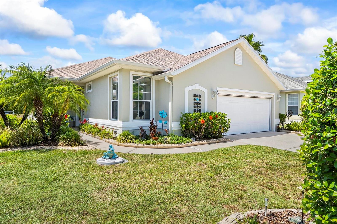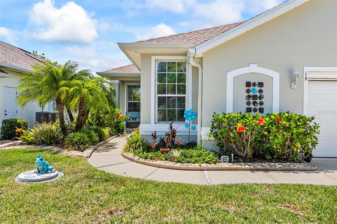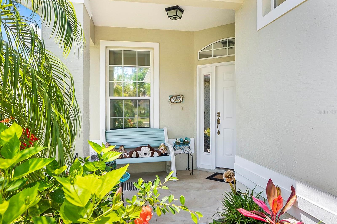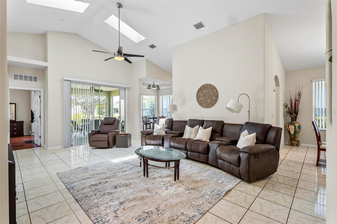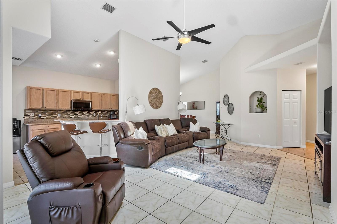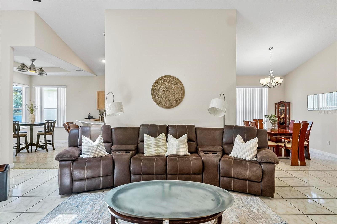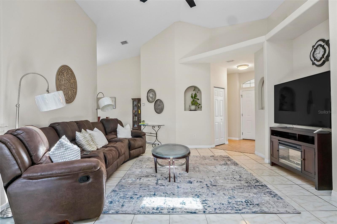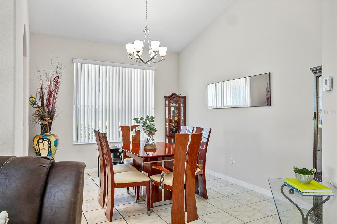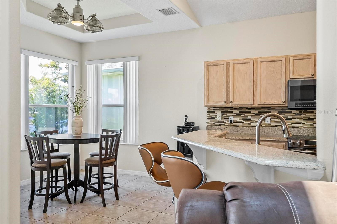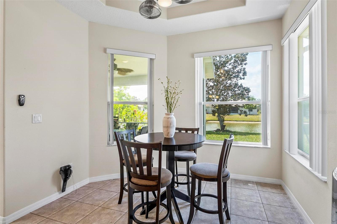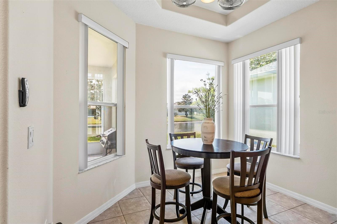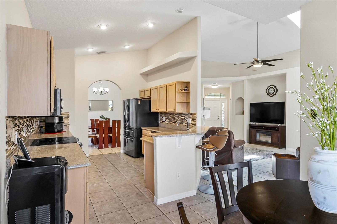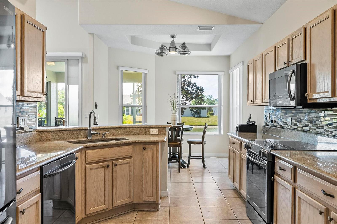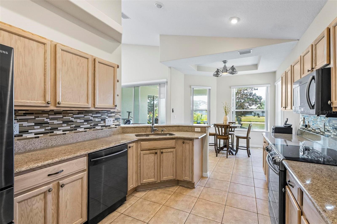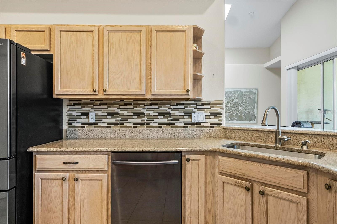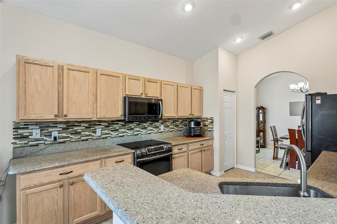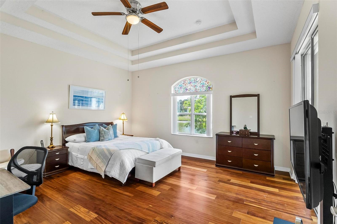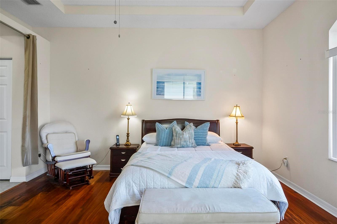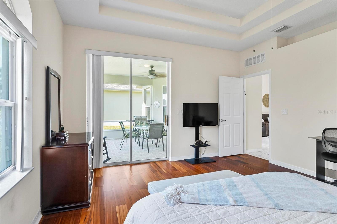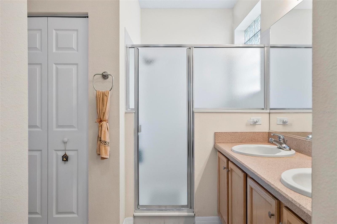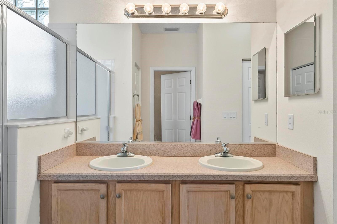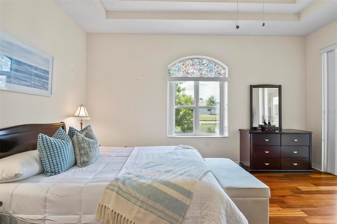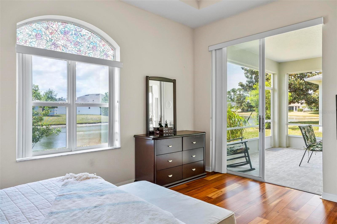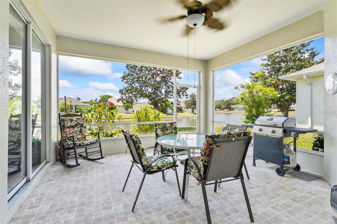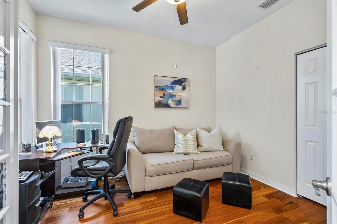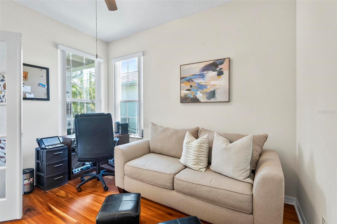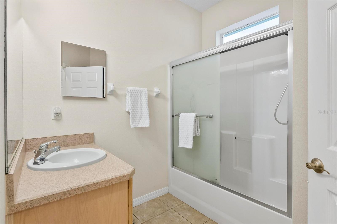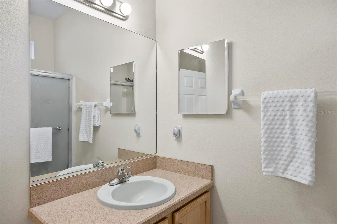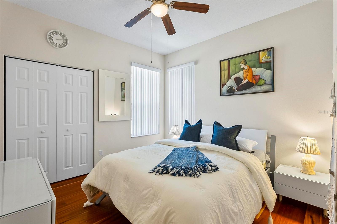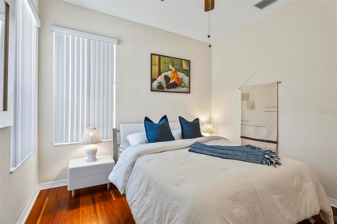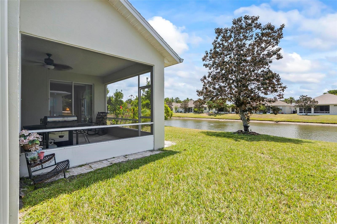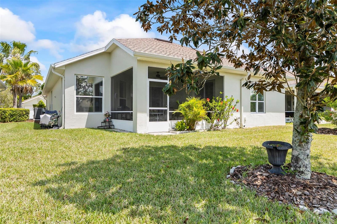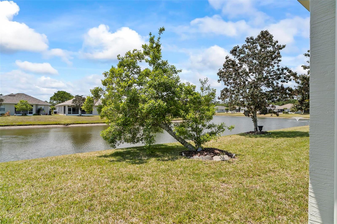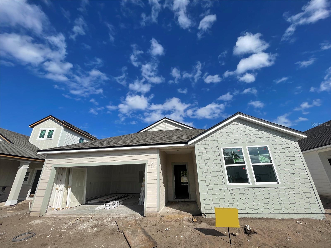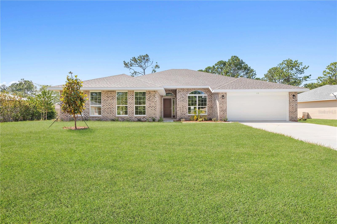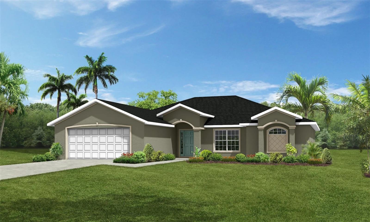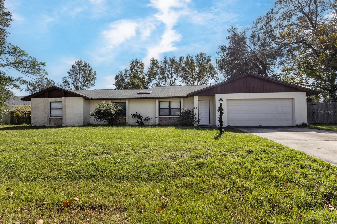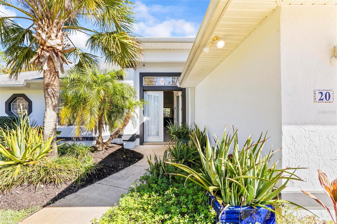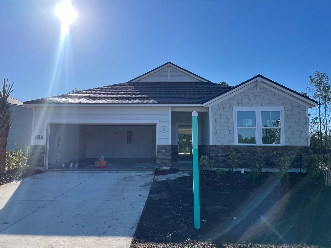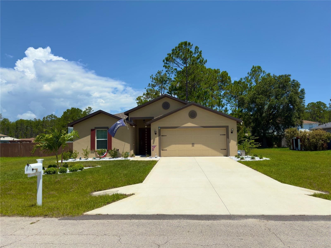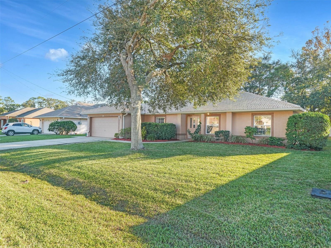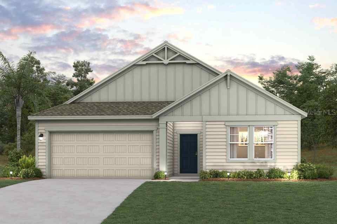19 Raintree Circle, PALM COAST, FL 32164
Property Photos
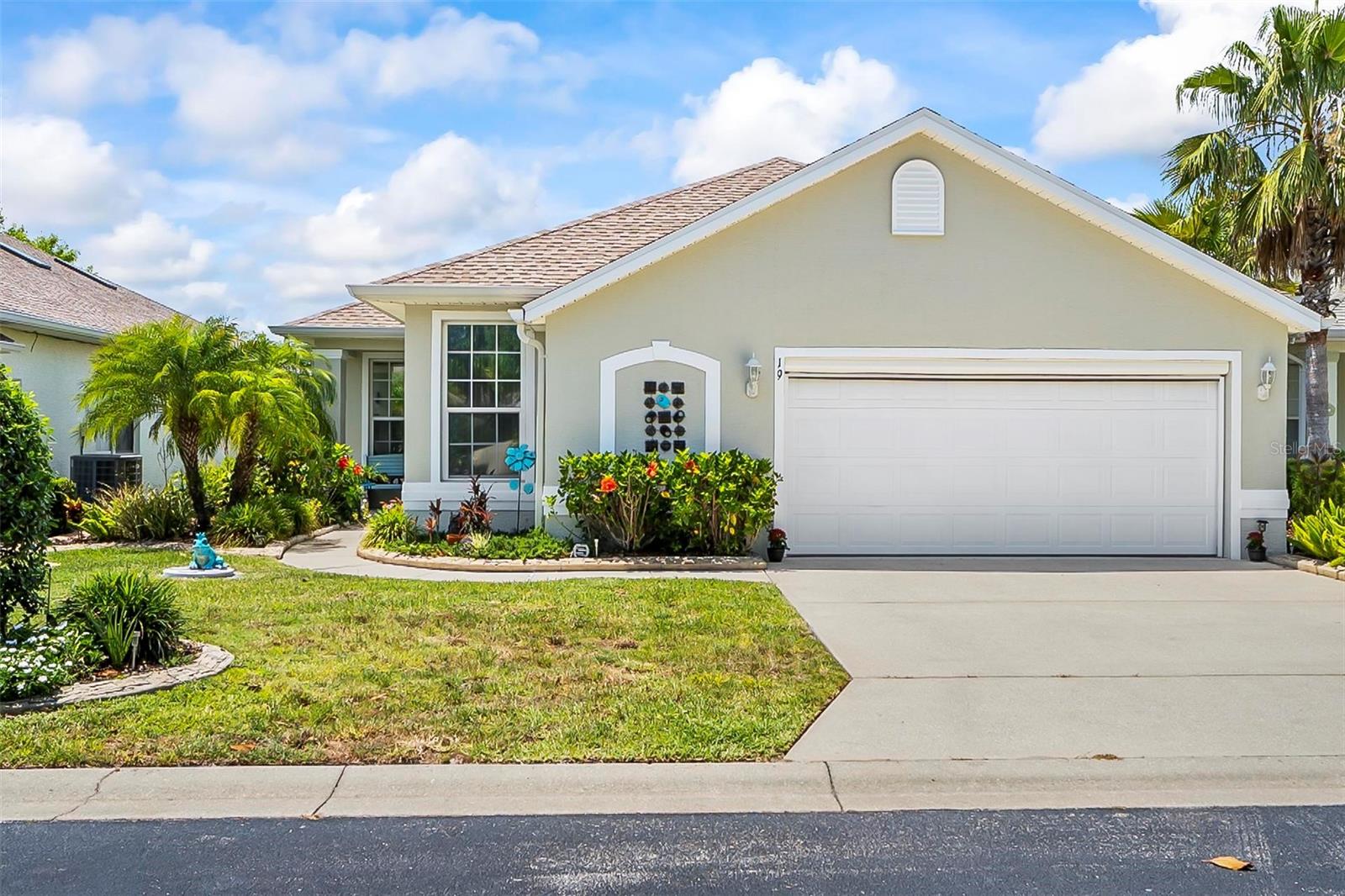
Would you like to sell your home before you purchase this one?
Priced at Only: $375,000
For more Information Call:
Address: 19 Raintree Circle, PALM COAST, FL 32164
Property Location and Similar Properties
- MLS#: FC309234 ( Residential )
- Street Address: 19 Raintree Circle
- Viewed: 4
- Price: $375,000
- Price sqft: $149
- Waterfront: Yes
- Waterfront Type: Pond
- Year Built: 2005
- Bldg sqft: 2522
- Bedrooms: 3
- Total Baths: 2
- Full Baths: 2
- Days On Market: 46
- Additional Information
- Geolocation: 29.5103 / -81.2258
- County: FLAGLER
- City: PALM COAST
- Zipcode: 32164
- Subdivision: Rivergate Ph I Sub
- Provided by: COASTAL GATEWAY REAL ESTATE GR

- DMCA Notice
-
DescriptionWelcome to 19 Raintree Circle A Hidden Gem in a Gated Community Nestled within a well maintained gated community, this beautifully appointed home with WATERVIEWS at 19 Raintree Circle offers 3 bedrooms, ideal for remote work or guest accommodations. With 1,769 square feet of thoughtfully designed living space, this home combines comfort, functionality, and style. Closets feature shelving, NEW ROOF, AC, AND WATER HEATER AND FRESHLY PAINTED EXTERIOR!! Hoa includes lawn care and home has a sprinkler system. Step inside to discover soaring high ceilings and a bright, open great room that seamlessly connects to the eat in kitchen, perfect for everyday living and entertaining. Enjoy tranquil water views from your screened in lanai, where you can unwind in peace and privacy. Centrally located, this home provides convenient access to shopping, dining, and entertainment, all while offering the serenity of a quiet, secure community. Dont miss the opportunity to make this exceptional property your new home!
Payment Calculator
- Principal & Interest -
- Property Tax $
- Home Insurance $
- HOA Fees $
- Monthly -
For a Fast & FREE Mortgage Pre-Approval Apply Now
Apply Now
 Apply Now
Apply NowFeatures
Building and Construction
- Covered Spaces: 0.00
- Exterior Features: Private Mailbox
- Flooring: Ceramic Tile, Laminate, Tile
- Living Area: 1769.00
- Roof: Shingle
Garage and Parking
- Garage Spaces: 2.00
- Open Parking Spaces: 0.00
Eco-Communities
- Water Source: Public
Utilities
- Carport Spaces: 0.00
- Cooling: Central Air
- Heating: Central, Electric, Heat Pump
- Pets Allowed: Cats OK, Dogs OK
- Sewer: Public Sewer
- Utilities: Electricity Connected, Sewer Connected, Underground Utilities, Water Connected
Amenities
- Association Amenities: Pool
Finance and Tax Information
- Home Owners Association Fee Includes: Pool, Security, Sewer, Trash
- Home Owners Association Fee: 225.00
- Insurance Expense: 0.00
- Net Operating Income: 0.00
- Other Expense: 0.00
- Tax Year: 2024
Other Features
- Appliances: Dishwasher, Disposal, Dryer, Electric Water Heater, Refrigerator, Washer
- Association Name: MaryAnn Jordan
- Association Phone: 3053323137
- Country: US
- Interior Features: Ceiling Fans(s), Open Floorplan, Primary Bedroom Main Floor, Solid Surface Counters, Solid Wood Cabinets
- Legal Description: RIVERGATE PHASE I SUBD MB 34 PG 57 LOT 25 OR 1361 PG 288 OR 1635 PG 1730 OR 2205/771
- Levels: One
- Area Major: 32164 - Palm Coast
- Occupant Type: Owner
- Parcel Number: 07-11-31-5315-00000-0250
- Possession: Close Of Escrow
- Zoning Code: MPD
Similar Properties
Nearby Subdivisions
2153 Section 26pine Grove
2189 Section 25pine Grove
American Village
Arlington Sub
Aspire At Palm Coast
Avalon/lehigh Woods
Avalonlehigh Woods
Belle Terre
Cypress Knoll
Deerwood Rep Blk 20 Pine Lakes
East Hampton Sec 34
Easthampton
Easthampton Sec 34
Easthampton Sec 34 Seminole Wo
Easthmapton Sec 34
Flagler Village
Flagler Village Mb 42 Pg 36 Lo
Forest Grove Bus Center
Gables/town Center
Gablestown Center
Grand Landings
Grand Landings-phase I
Grand Landings-phase2c
Grand Landingsphase I
Grand Landingsphase2c
Grand Lndgs Ph 01
Grand Lndgs Ph 1
Grand Lndgs Ph 2a
Grand Lndgs Ph 2b
Grand Lndgs Ph 4
Grand Lndgs Ph I
Hamptons
Lehigh Woods
Lehigh Woods Palm Coast Sec 3
Leigh Woods
Leigh Woods Palm Coast Sec 31
No Subdivision
None
Not Applicable
Not Assigned-flagler
Not Assigned-other
Not Available-flagler
Not In Subdivision
Other
Palm Coast
Palm Coast Kankakee Run Sec 65
Palm Coast Map Easthampton Sec
Palm Coast Mapulysses Trees S
Palm Coast Mapwynnfield Sec 2
Palm Coast Pine Grove Sec 26
Palm Coast Pine Grove Sec 28
Palm Coast Pine Grove Sec 28 M
Palm Coast Roayl Palms Sec 31
Palm Coast Royal Palms Sec 30
Palm Coast Royal Palms Sec 32
Palm Coast Sec 04
Palm Coast Sec 16
Palm Coast Sec 19
Palm Coast Sec 20
Palm Coast Sec 21
Palm Coast Sec 23
Palm Coast Sec 24
Palm Coast Sec 26
Palm Coast Sec 27 Blk 58 59
Palm Coast Sec 27 Blk 58 & 59
Palm Coast Sec 28
Palm Coast Sec 29
Palm Coast Sec 30
Palm Coast Sec 31
Palm Coast Sec 32
Palm Coast Sec 33
Palm Coast Sec 57
Palm Coast Sec 58
Palm Coast Sec 59
Palm Coast Sec 60
Palm Coast Sec 63
Palm Coast Sec 64
Palm Coast Sec 65
Palm Coast Section 13
Palm Coast Section 18
Palm Coast Section 22
Palm Coast Section 23
Palm Coast Section 24
Palm Coast Section 25
Palm Coast Section 25 Block 00
Palm Coast Section 26
Palm Coast Section 27
Palm Coast Section 28
Palm Coast Section 29
Palm Coast Section 30
Palm Coast Section 31
Palm Coast Section 32
Palm Coast Section 33
Palm Coast Section 36
Palm Coast Section 57
Palm Coast Section 58
Palm Coast Section 59
Palm Coast Section 63
Palm Coast Section 64
Palm Coast Section 65
Palm Coast Section 65 Block 00
Palm Coast Seminole Park Sec 5
Palm Coast Wyndfield Sec 20
Palm Coast Wynnfield Sec 19 Ma
Palm Coast Wynnfield Sec 20
Palm Coast Wynnfield Sec 23
Palm Coast Wynnfield Sec 27
Palm Coast Zebulahs Trail Sec6
Palm Coast/easthampton Sec 34
Palm Coast/royal Palm Sec 30
Palm Coast/wynnfield Sec 18
Palm Coasteasthampton Sec 34
Palm Coastroyal Palm Sec 30
Palm Coastwynnfield Sec 18
Palm Grove
Park Place
Park Place Sub
Pine Grove
Pine Grove Palm Coast Sec 24
Pine Lake
Pine Lakes
Pine Lakes Palm Coast Sec 19
Pine Lakes / Palm Coast Sec 19
Pinegrove
Pines Lakes
Plam Coast Wynnfield Sec 23 Ma
Plat Of Royal Palms
Quail Hollow
Quail Hollow On The River
Quail Hollow Zebulah Trail
Retreat At Town Center
Rivergate
Rivergate Ph I Sub
Riviera Estates
Royal Palm
Royal Palm Sec 33
Royal Palms
Royal Palms Palm Coast Sec 31
Royal Palms Sec 30
Royal Palms Sec 32
Royal Palms Sec 32 Palm Coast
Seasons At Coastal Gardens
Seasons At Summertide
Seminole Palms
Seminole Palms Ph 1
Seminole Park
Seminole Woods
Somerset At Palm Coast
Southwest Quadrant Ph 01-04
Southwest Quadrant Ph 0104
Sutton Place Sub
Whiteview Village
Whiteview Village Ph 1
Whiteview Vlg Ph 2
Wynnfield Sec 22
Wynnfield Sec 23
Wynnfield Sec 27



