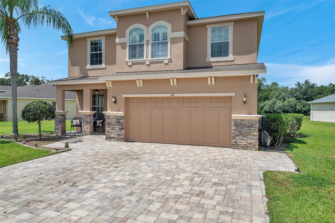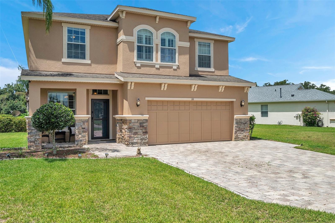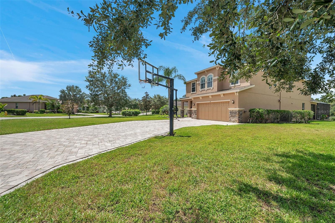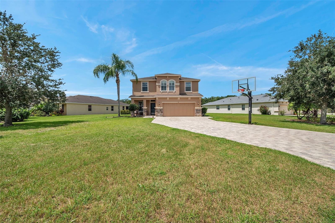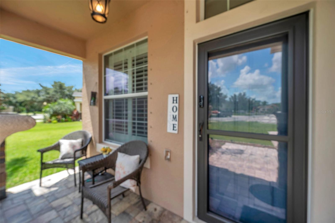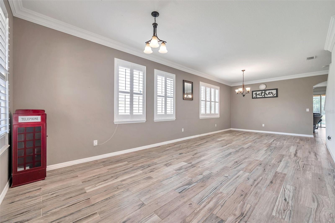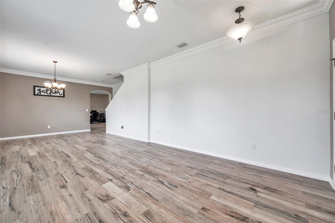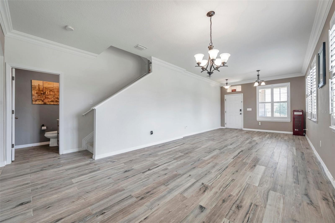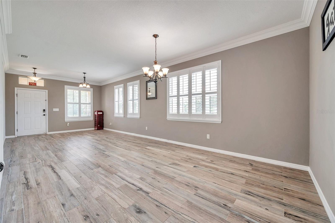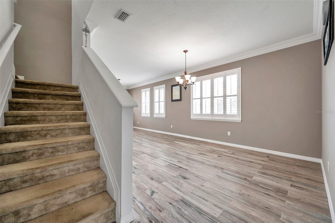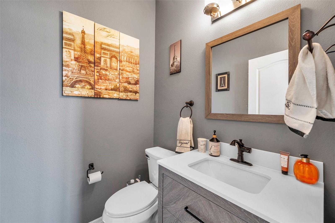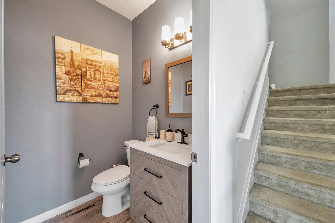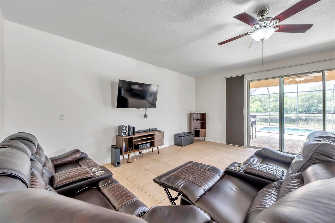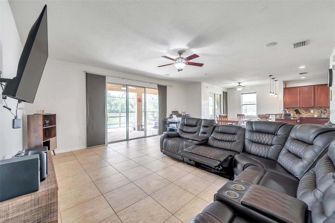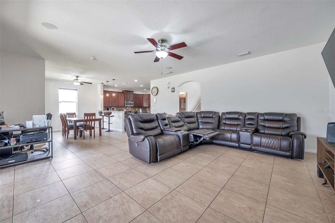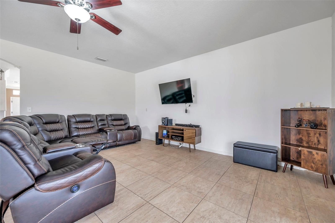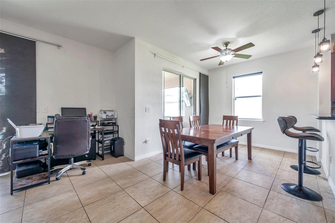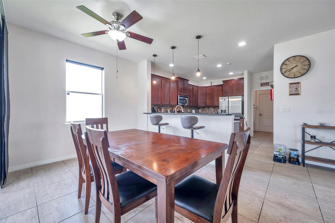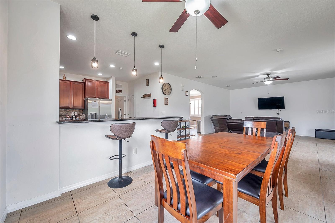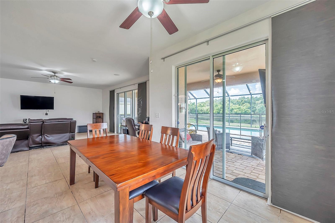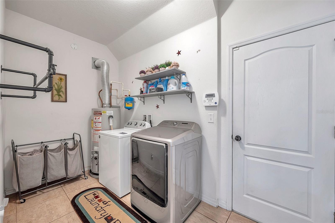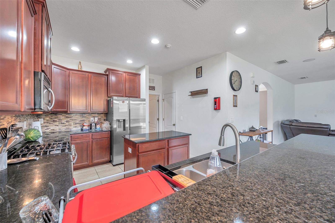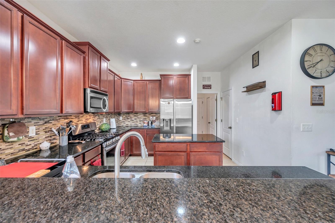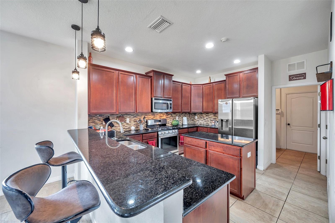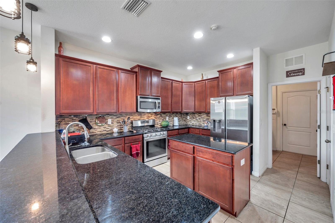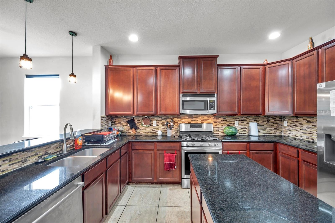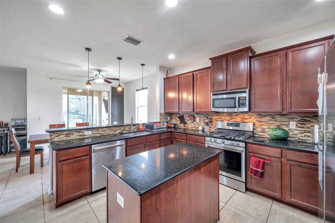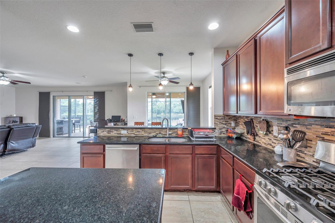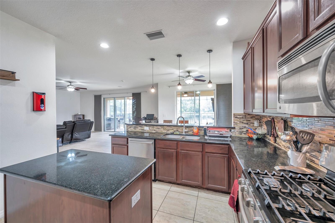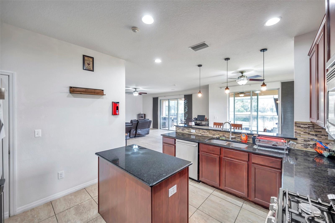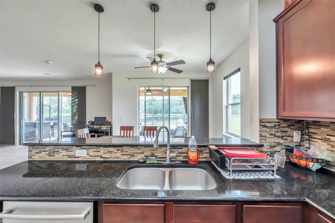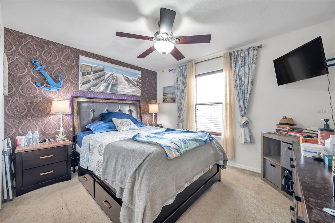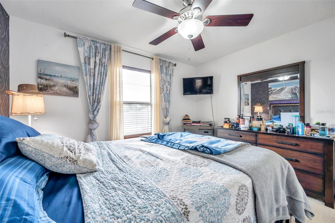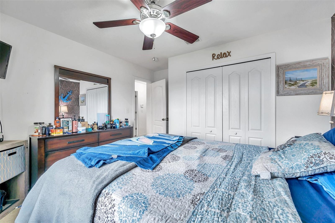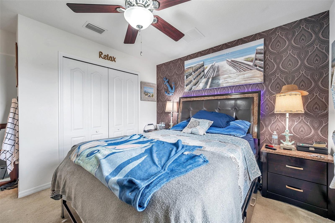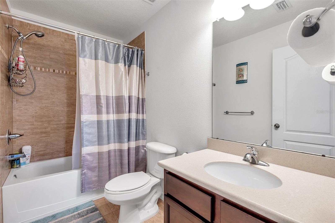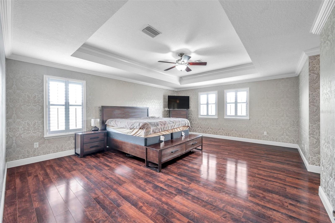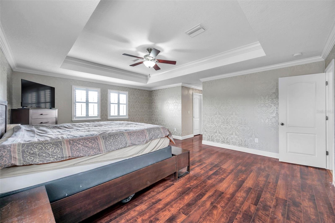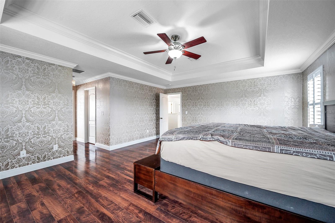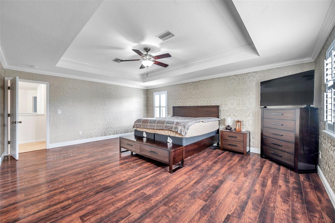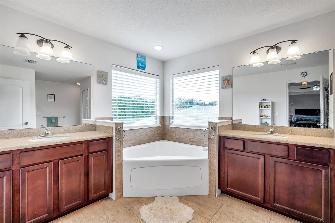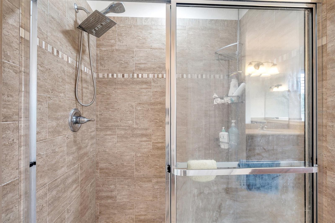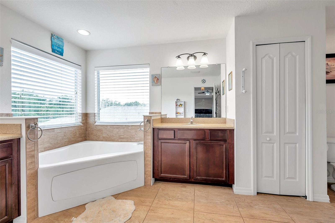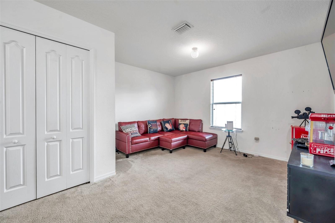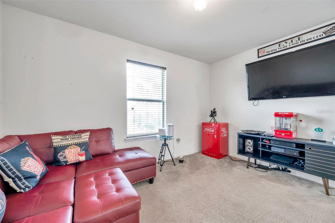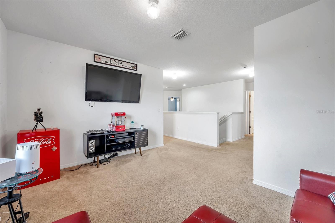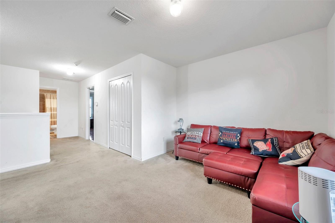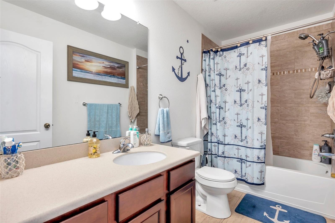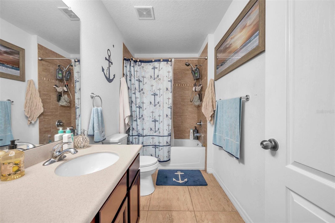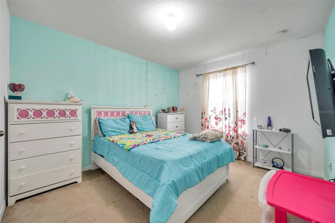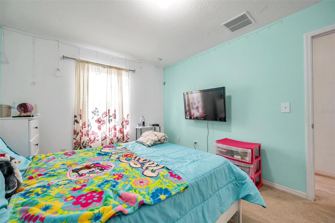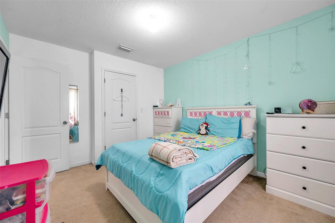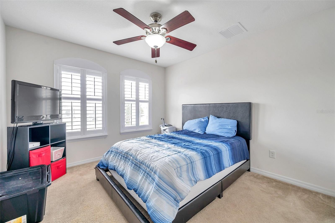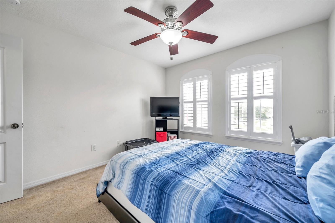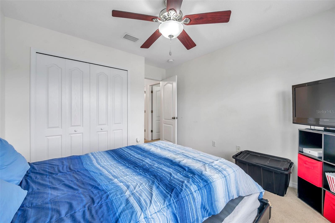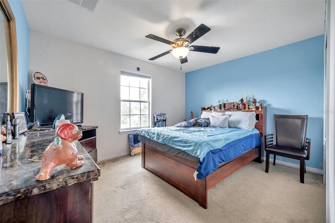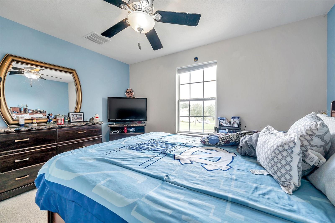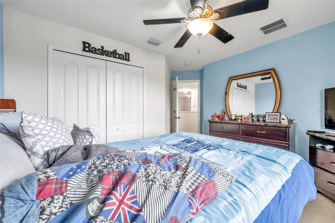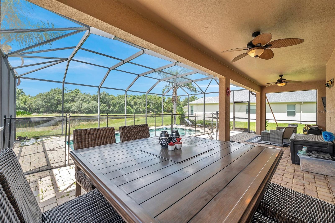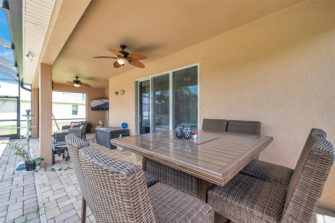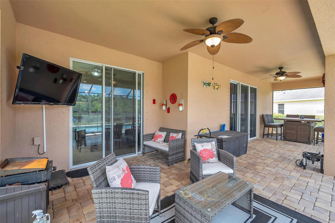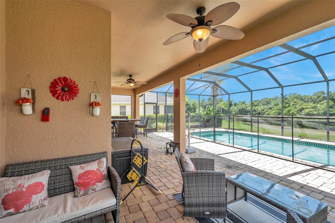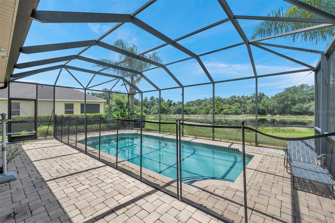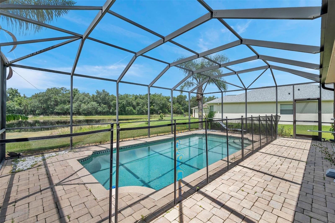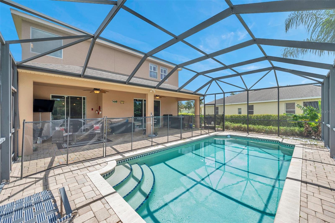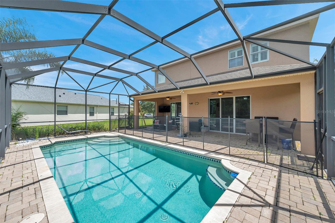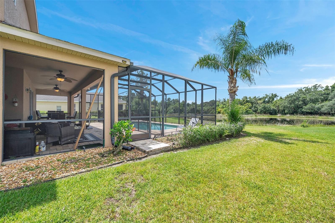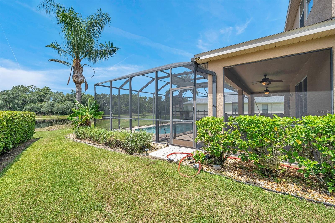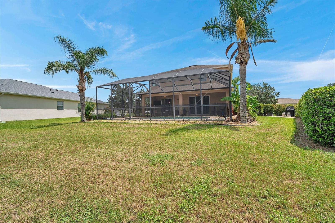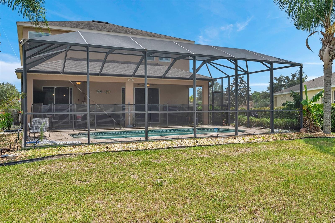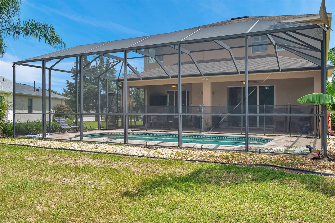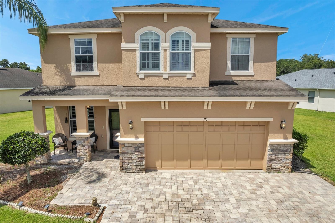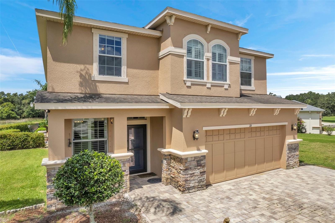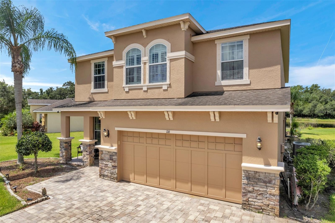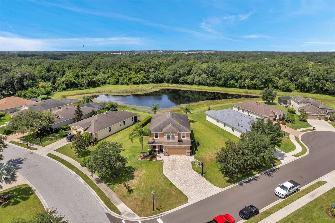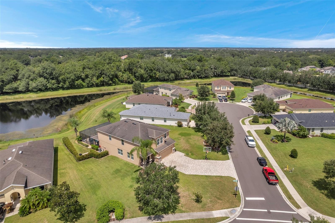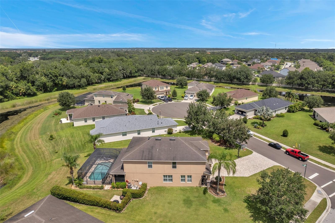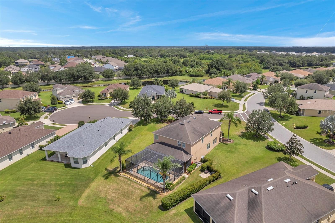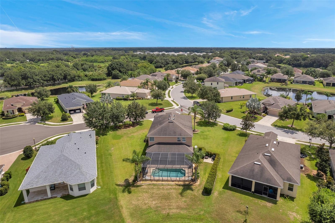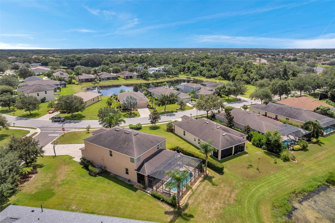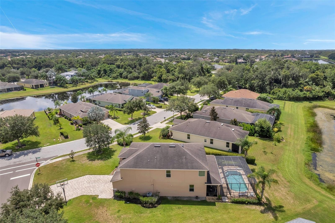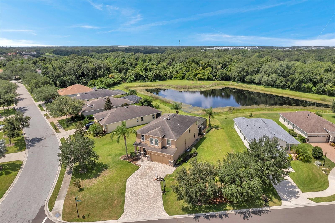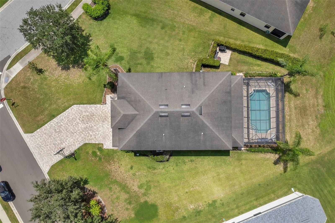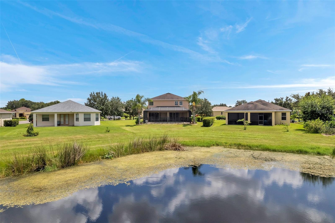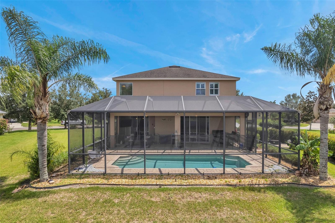116 Caladium Court, BRADENTON, FL 34212
Property Photos
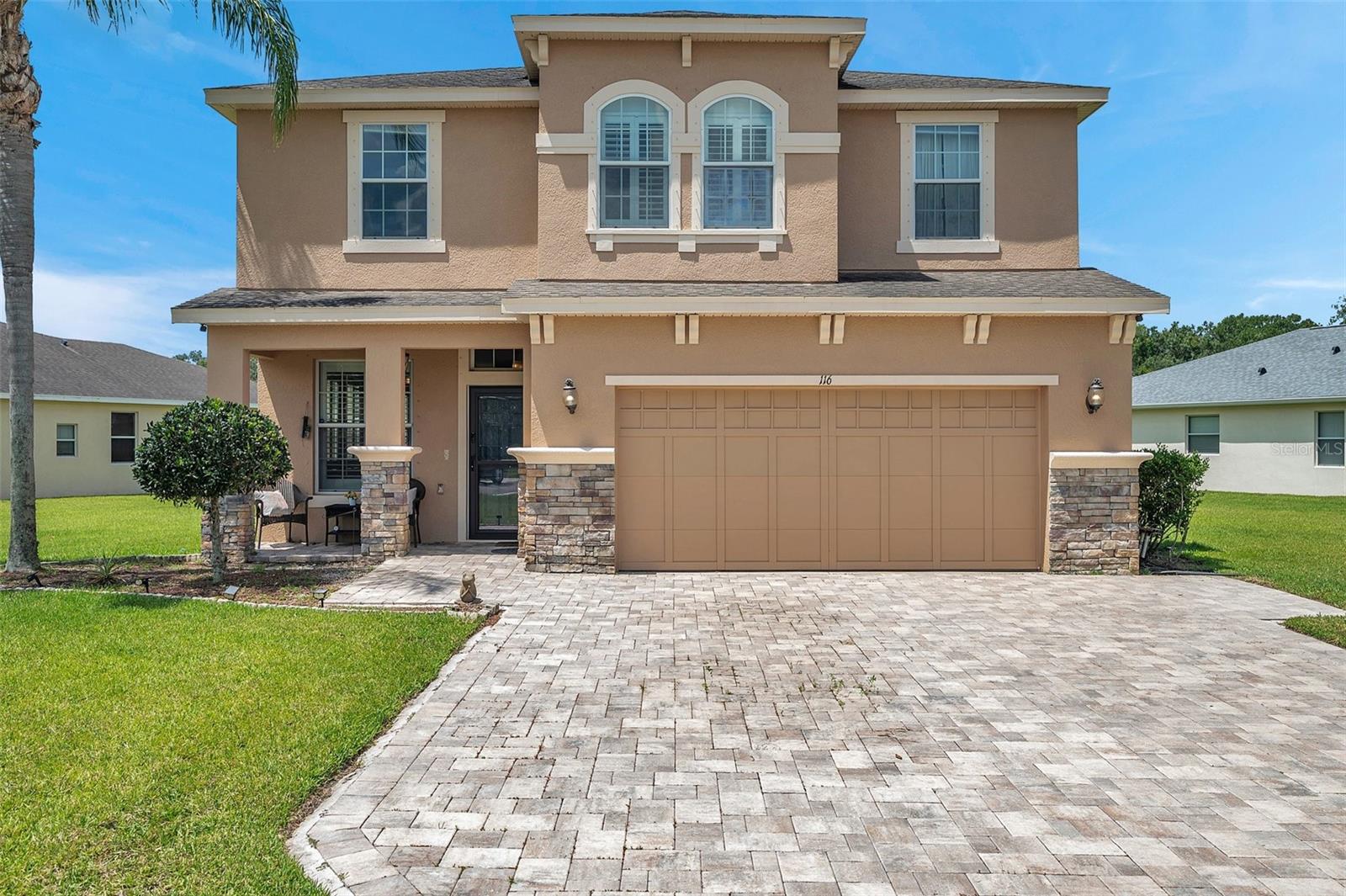
Would you like to sell your home before you purchase this one?
Priced at Only: $650,000
For more Information Call:
Address: 116 Caladium Court, BRADENTON, FL 34212
Property Location and Similar Properties
- MLS#: U8253577 ( Residential )
- Street Address: 116 Caladium Court
- Viewed: 83
- Price: $650,000
- Price sqft: $158
- Waterfront: Yes
- Wateraccess: Yes
- Waterfront Type: Pond
- Year Built: 2010
- Bldg sqft: 4124
- Bedrooms: 5
- Total Baths: 4
- Full Baths: 3
- 1/2 Baths: 1
- Garage / Parking Spaces: 2
- Days On Market: 256
- Additional Information
- Geolocation: 27.5088 / -82.4242
- County: MANATEE
- City: BRADENTON
- Zipcode: 34212
- Subdivision: Greyhawk Landing Ph 3
- Elementary School: Freedom Elementary
- Middle School: Dr Mona Jain Middle
- High School: Lakewood Ranch High
- Provided by: RE/MAX COLLECTIVE
- Contact: Heather Stotts LLC
- 813-438-7841

- DMCA Notice
-
DescriptionSpacious 5 Bedroom Pool Home on a Prime Corner Lot with Pond Views Welcome to your ideal family retreat in the highly sought after Greyhawk Landing community. Perfectly positioned on an oversized corner lot with tranquil pond views, this expansive 5 bedroom, 3.5 bathroom home offers a lifestyle of comfort, space, and modern upgrades. Step inside to discover a welcoming formal living and dining area that flows seamlessly into a generous family room, where sliding doors open to a screened in patio and heated saltwater poolcomplete with a new pump (2023). Designed for entertaining, the outdoor area is ideal for gatherings, cookouts, and weekend relaxation. The kitchen is a chefs delight featuring granite countertops, rich wood cabinetry, stainless steel appliances, a gas range, a spacious walk in pantry, and a bright breakfast nook. Upstairs, a versatile loft provides the perfect space for a home office, playroom, or media lounge. The expansive primary suite includes dual walk in closets and a spa inspired bathroom with double vanities, a soaking tub, and a separate walk in shower. Four additional bedrooms offer flexibility for family, guests, or hobbies. Additional highlights include a widened driveway with added pavers and a basketball hoop (2021), freshly painted exterior, hurricane shutters for the entire home, and a two car garage with polyaspartic floor coating (2023). Greyhawk Landing residents enjoy access to resort style amenities including two community pools, two clubhouses, scenic walking and biking trails, tennis and basketball courts, sports fields, and playgrounds. Conveniently located near shopping, dining, and top rated schools. Don't miss this rare opportunityschedule your private tour today.
Payment Calculator
- Principal & Interest -
- Property Tax $
- Home Insurance $
- HOA Fees $
- Monthly -
For a Fast & FREE Mortgage Pre-Approval Apply Now
Apply Now
 Apply Now
Apply NowFeatures
Building and Construction
- Covered Spaces: 0.00
- Exterior Features: Hurricane Shutters, Sidewalk, Sliding Doors
- Flooring: Carpet, Ceramic Tile, Laminate
- Living Area: 3229.00
- Roof: Shingle
Land Information
- Lot Features: Cul-De-Sac, Landscaped, Sidewalk
School Information
- High School: Lakewood Ranch High
- Middle School: Dr Mona Jain Middle
- School Elementary: Freedom Elementary
Garage and Parking
- Garage Spaces: 2.00
- Open Parking Spaces: 0.00
Eco-Communities
- Pool Features: Gunite, Heated, In Ground, Salt Water, Screen Enclosure
- Water Source: Public
Utilities
- Carport Spaces: 0.00
- Cooling: Central Air
- Heating: Central, Natural Gas
- Pets Allowed: Yes
- Sewer: Public Sewer
- Utilities: Cable Available, Cable Connected, Electricity Connected, Natural Gas Available, Natural Gas Connected, Public
Amenities
- Association Amenities: Basketball Court, Fitness Center, Gated, Park, Playground, Pool, Vehicle Restrictions
Finance and Tax Information
- Home Owners Association Fee Includes: Guard - 24 Hour, Common Area Taxes, Pool, Escrow Reserves Fund, Recreational Facilities
- Home Owners Association Fee: 75.00
- Insurance Expense: 0.00
- Net Operating Income: 0.00
- Other Expense: 0.00
- Tax Year: 2023
Other Features
- Appliances: Dishwasher, Disposal, Microwave, Range, Refrigerator
- Association Name: Real Manage/Elizabeth Rominger.
- Association Phone: 941-491-2339
- Country: US
- Interior Features: Ceiling Fans(s), Crown Molding, High Ceilings, Kitchen/Family Room Combo, PrimaryBedroom Upstairs, Stone Counters, Tray Ceiling(s), Walk-In Closet(s), Window Treatments
- Legal Description: LOT 27 UNIT D GREYHAWK LANDING PHASE 3 INSERT "LESS SUBSURFACE RIGHTS DESC IN OR 2346/7893" PI#5548.2621/9
- Levels: Two
- Area Major: 34212 - Bradenton
- Occupant Type: Owner
- Parcel Number: 554826219
- View: Water
- Views: 83
- Zoning Code: PDR
Nearby Subdivisions
Acreage
Coddington
Coddington Ph I
Coddington Ph Ii
Copperlefe
Country Creek
Country Creek Ph I
Country Creek Ph Ii
Country Meadows
Country Meadows Ph Ii
Cypress Creek Estates
Del Tierra
Del Tierra Ph I
Del Tierra Ph Ii
Del Tierra Ph Iii
Del Tierra Ph Iv-a
Del Tierra Ph Iva
Del Tierra Ph Ivb Ivc
Gates Creek
Greenfield Plantation
Greenfield Plantation Ph I
Greyhawk Landing
Greyhawk Landing Ph 1
Greyhawk Landing Ph 2
Greyhawk Landing Ph 3
Greyhawk Landing Phase 3
Greyhawk Landing West Ph I
Greyhawk Landing West Ph Ii
Greyhawk Landing West Ph Iii
Greyhawk Landing West Ph Iv-a
Greyhawk Landing West Ph Iva
Greyhawk Landing West Ph Ivb P
Greyhawk Landing West Ph V-a
Greyhawk Landing West Ph Va
Hagle Park
Heritage Harbour
Heritage Harbour Subphase E
Heritage Harbour Subphase F
Heritage Harbour Subphase F Un
Heritage Harbour Subphase J
Heritage Harbour Subphase J Un
Hidden Oaks
Hillwood Ph I Ii Iii
Hillwood Preserve
Lighthouse Cove At Heritage Ha
Mill Creek Ph I
Mill Creek Ph Ii
Mill Creek Ph Iii
Mill Creek Ph Iv
Mill Creek Ph V B
Mill Creek Ph V-b
Mill Creek Ph Vb
Mill Creek Ph Vi
Mill Creek Ph Vii B
Mill Creek Ph Vii-a
Mill Creek Ph Vii-b
Mill Creek Ph Viia
Mill Creek Ph Viib
Mill Creek Vii
Millbrook At Greenfield Planta
Not Applicable
Old Grove At Greenfield Ph Iii
Palm Grove At Lakewood Ranch
Planters Manor At Greenfield P
Raven Crest
River Strand
River Strand Heritage Harbour
River Strand, Heritage Harbour
River Strand/heritage Harbour
River Strandheritage Harbour
River Strandheritage Harbour S
River Wind
Riverside Preserve Ph 1
Riverside Preserve Ph Ii
Rye Wilderness Estates Ph Ii
Rye Wilderness Estates Ph Iii
Rye Wilderness Estates Ph Iv
Stoneybrook At Heritage Harbou
The Villas At Christian Retrea
Watercolor Place I
Watercolor Place Ph Ii
Waterlefe
Waterlefe Golf River Club
Waterlefe Golf River Club Un9
Waterlefe Golf & River Club
Winding River



