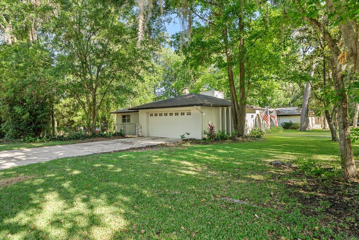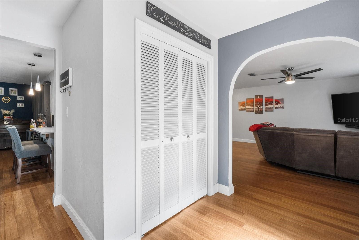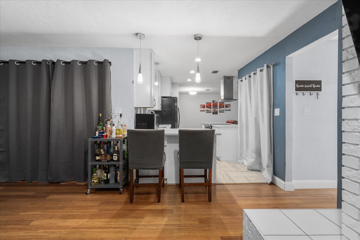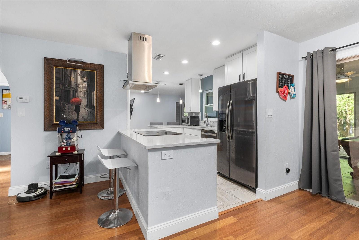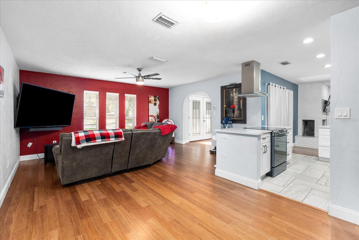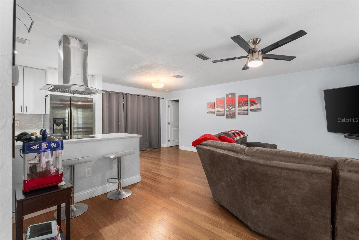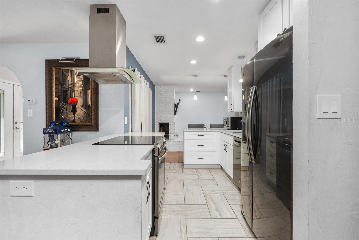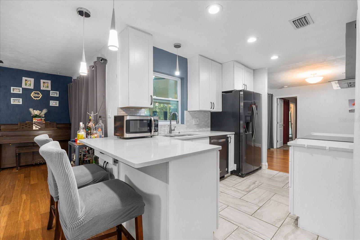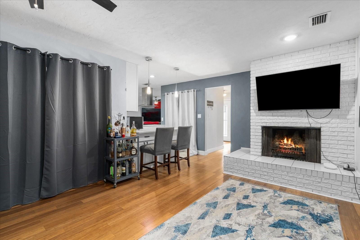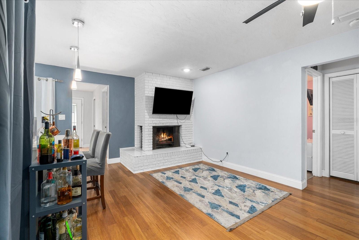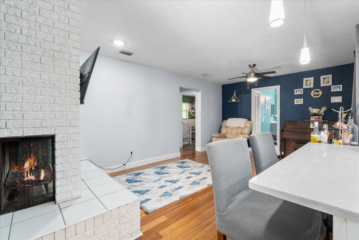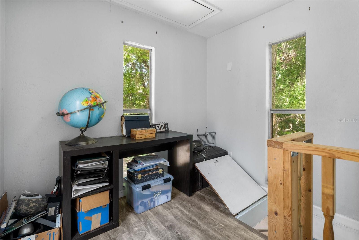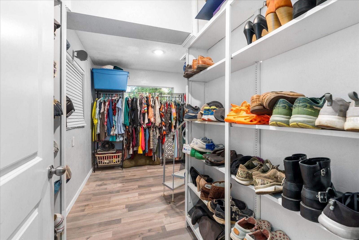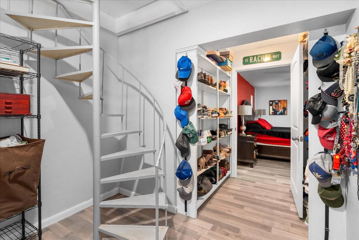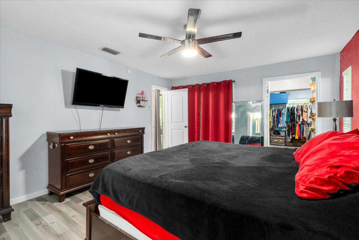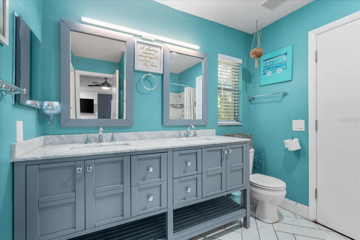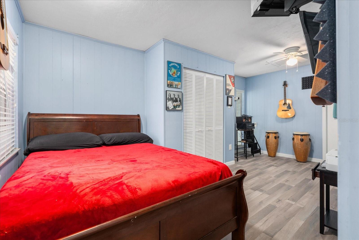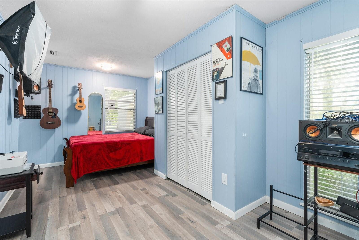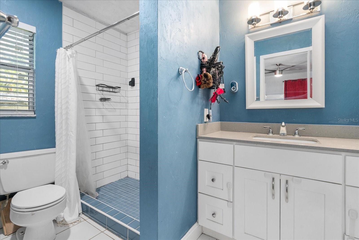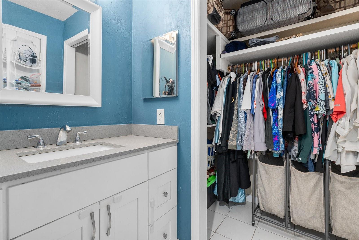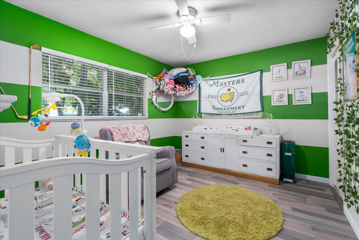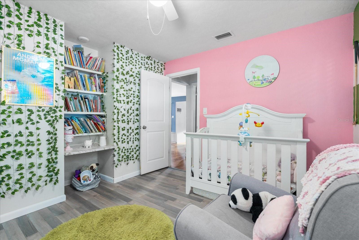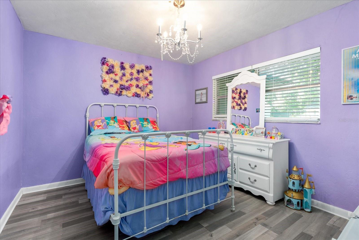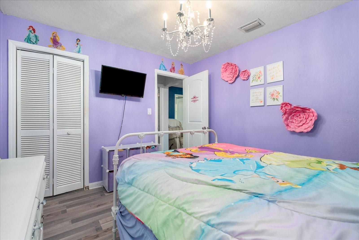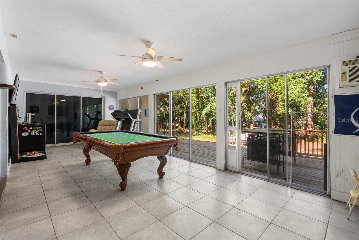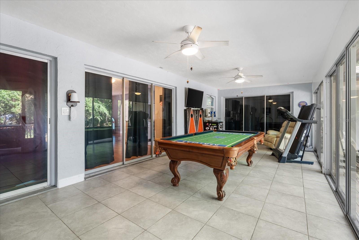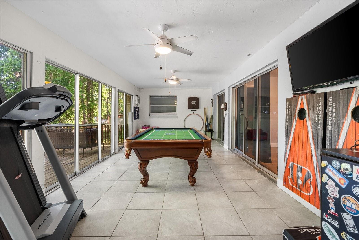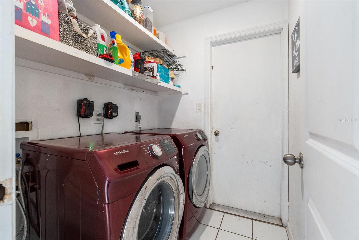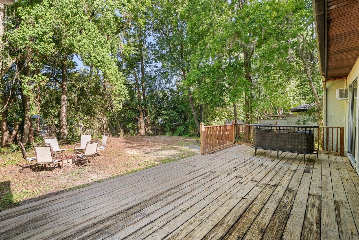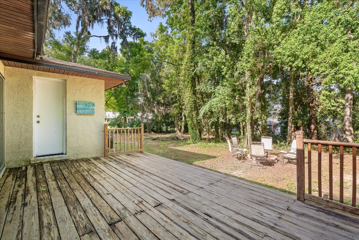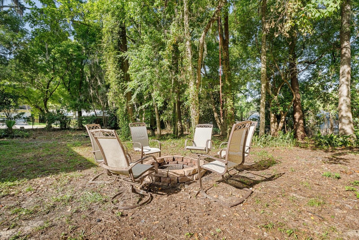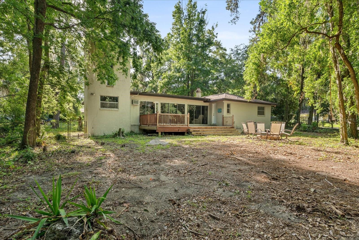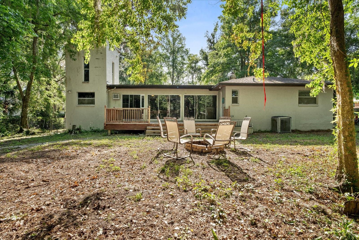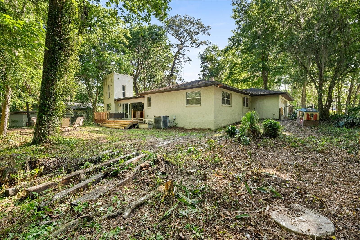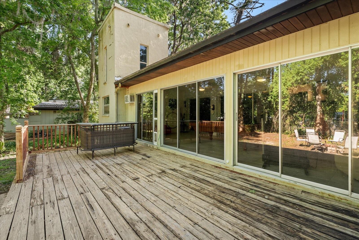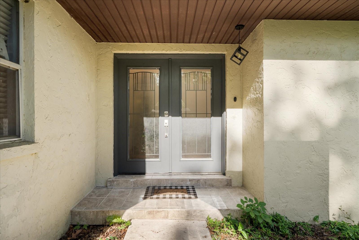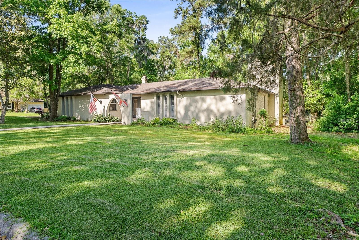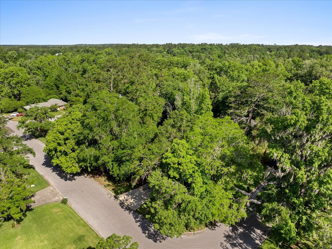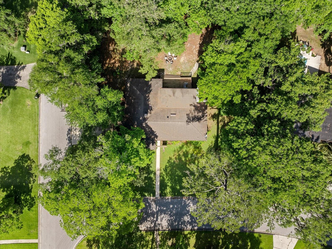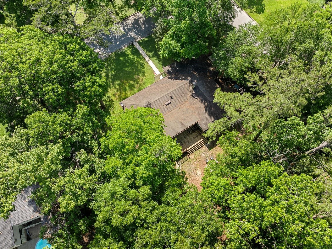424 101st Street E, GAINESVILLE, FL 32607
Property Photos
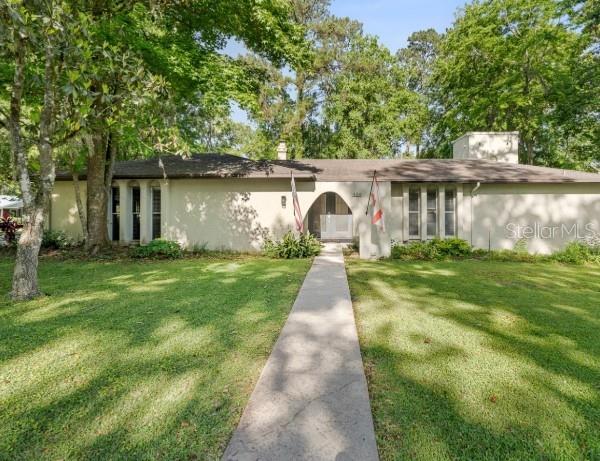
Would you like to sell your home before you purchase this one?
Priced at Only: $362,000
For more Information Call:
Address: 424 101st Street E, GAINESVILLE, FL 32607
Property Location and Similar Properties
- MLS#: GC530415 ( Residential )
- Street Address: 424 101st Street E
- Viewed: 14
- Price: $362,000
- Price sqft: $135
- Waterfront: No
- Year Built: 1976
- Bldg sqft: 2672
- Bedrooms: 4
- Total Baths: 2
- Full Baths: 2
- Garage / Parking Spaces: 1
- Days On Market: 36
- Additional Information
- Geolocation: 29.6569 / -82.4506
- County: ALACHUA
- City: GAINESVILLE
- Zipcode: 32607
- Subdivision: Hamilton Heights
- Provided by: BOSSHARDT REALTY SERVICES LLC
- Contact: Stacey Rosenblatt
- 352-371-6100

- DMCA Notice
-
DescriptionWelcome to this spacious and thoughtfully updated 4 bedroom, 2 bathroom home, expanding over 2200 square feet, complete with a private office and a considerable bonus room featuring its own dedicated AC unitperfect for year round comfort and entertaining. Step inside to find no carpet throughout the entire house, complemented by brand new luxury vinyl plank flooring in all bedrooms. The clean, granite counter tops in the open concept kitchen add a modern touch and create a seamless flow throughout the main living space, perfect for gathering with friends and family. The over sized master suite includes a newly expanded walk in closet, offering plenty of storage. The fourth bedroom is tucked away with its own private entrance, making it an ideal space for guests or a turnkey Airbnb opportunity. Situated on a desirable corner lot, this home features a fully fenced backyardgreat for pets, play, or hosting. Best of all, theres no HOA to worry about. Conveniently located just minutes from I 75 and top rated schools, this home checks all the boxes for comfortable, flexible living.
Payment Calculator
- Principal & Interest -
- Property Tax $
- Home Insurance $
- HOA Fees $
- Monthly -
For a Fast & FREE Mortgage Pre-Approval Apply Now
Apply Now
 Apply Now
Apply NowFeatures
Building and Construction
- Covered Spaces: 0.00
- Exterior Features: Private Mailbox, Rain Gutters, Sidewalk, Sliding Doors
- Flooring: Luxury Vinyl
- Living Area: 2246.00
- Roof: Shingle
Garage and Parking
- Garage Spaces: 1.00
- Open Parking Spaces: 0.00
Eco-Communities
- Water Source: None
Utilities
- Carport Spaces: 0.00
- Cooling: Central Air
- Heating: Electric
- Sewer: Public Sewer
- Utilities: BB/HS Internet Available, Cable Available, Electricity Available, Public
Finance and Tax Information
- Home Owners Association Fee: 0.00
- Insurance Expense: 0.00
- Net Operating Income: 0.00
- Other Expense: 0.00
- Tax Year: 2024
Other Features
- Appliances: Built-In Oven, Cooktop, Dishwasher, Disposal, Dryer, Microwave, Range Hood, Refrigerator, Washer
- Country: US
- Interior Features: Open Floorplan, Split Bedroom, Walk-In Closet(s)
- Legal Description: HAMILTON HEIGHTS UNIT 2 PB I-42 LOT 36 OR 4938/1430
- Levels: One
- Area Major: 32607 - Gainesville
- Occupant Type: Owner
- Parcel Number: 06657-005-036
- Views: 14
- Zoning Code: RESI
Nearby Subdivisions
Anglewood Rep
Avalon
Avalon Ph Ii
Beville Heights
Black Acres
Buckingham East
Buckingham West
Cambridge Forest Ph 6
Cobblefield
Creekwood Villas
Fairfield Ph Ii
Fletcher Heights
Fletcher Park Cluster
Gloria's Way
Glorias Way
Golf Club Manor
Golf View Estates
Golfview Estates
Grand Oaks
Grand Oaks At Tower
Grand Oaks At Tower Ph 2 Pb 37
Grand Oaks At Tower Ph I Pb 35
Granite Parke
Hamilton Heights
Hampton Ridge Ph 1
Hayes Glen
Hibiscus Park
Hibiscus Park Rep
Hisbicus Park
Madison Square At Millpond
Midkiff Manor
N/a
Palm Terrace
Parks Edge Pb 37 Pg 49
Pepper Mill
Portofino Cluster Ph 1
Portofino Cluster Ph 2
Shands Woods
Sunningdale
The Reserve
Tower Oaks
Tower Oaks Manor Rep 2
West End Estates
Westchester Manor
Woodland Terrace



