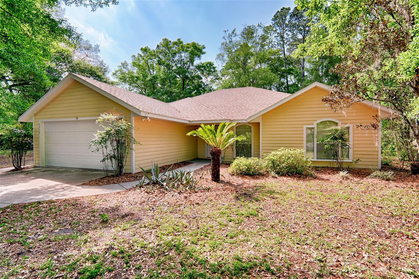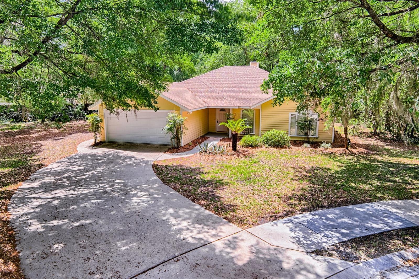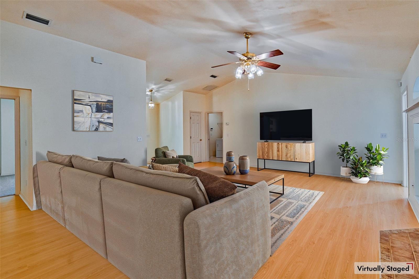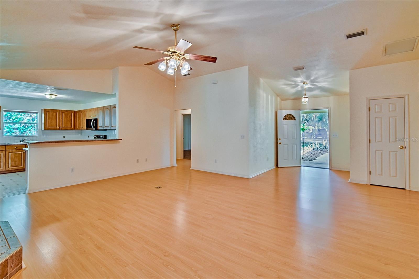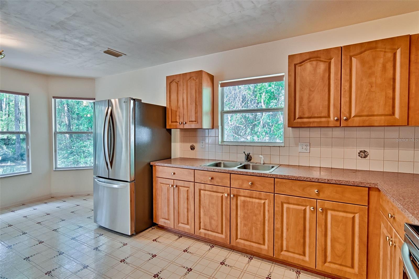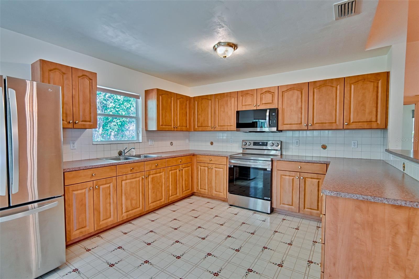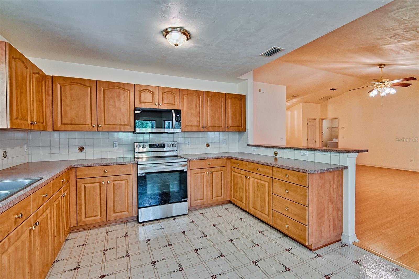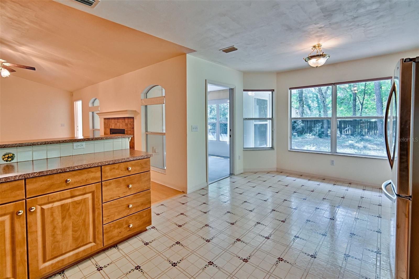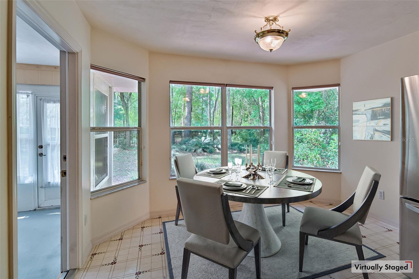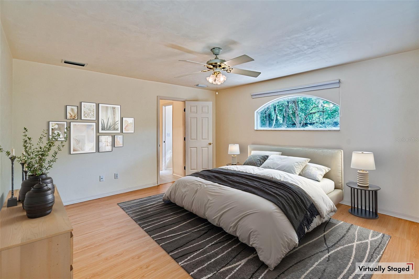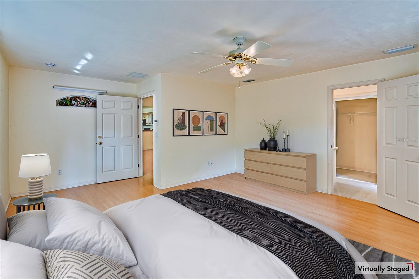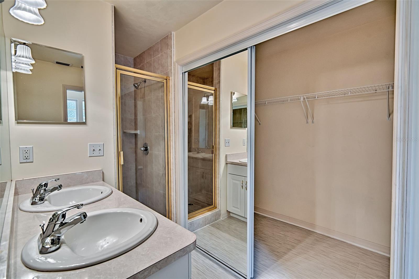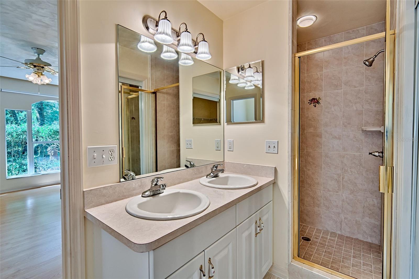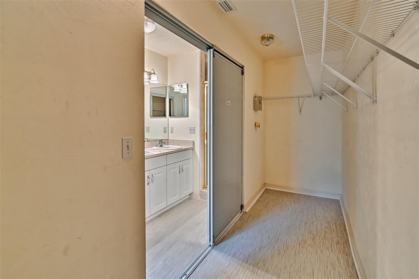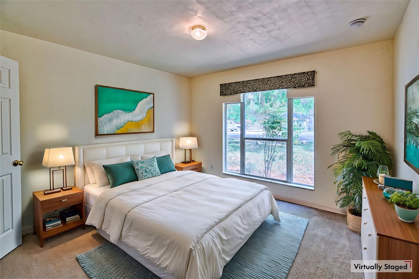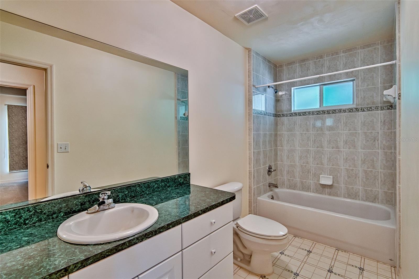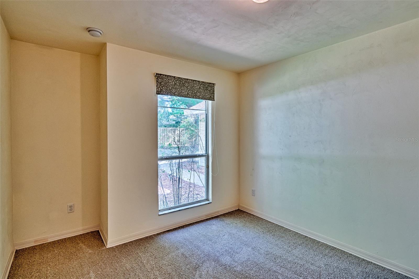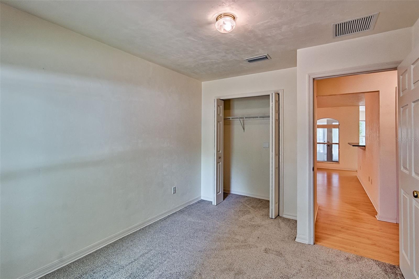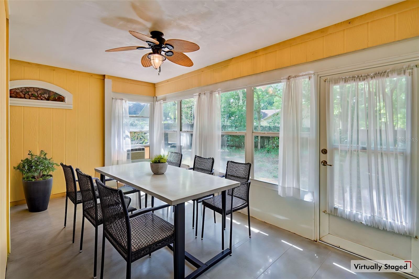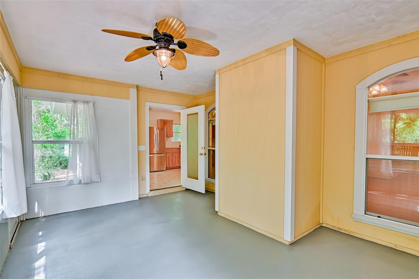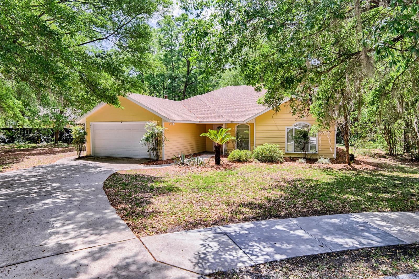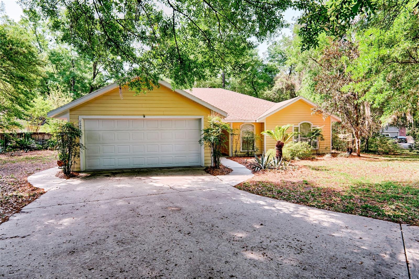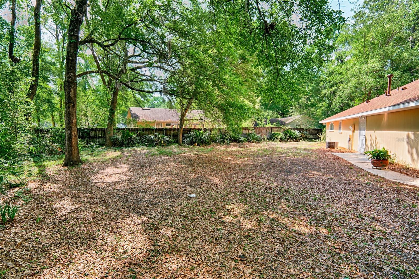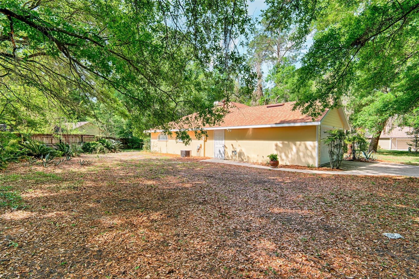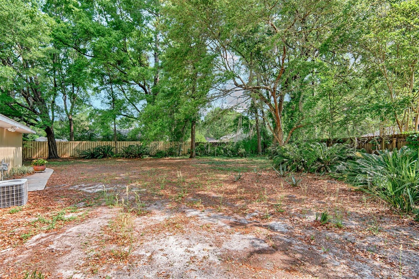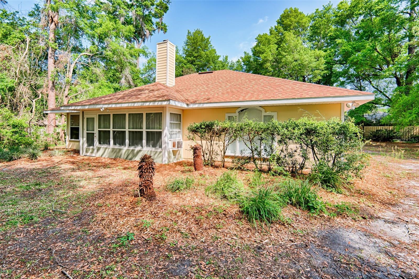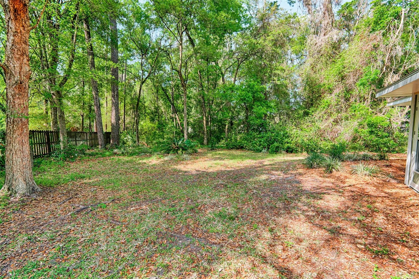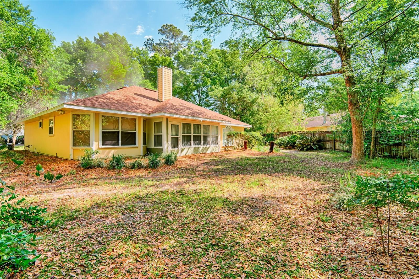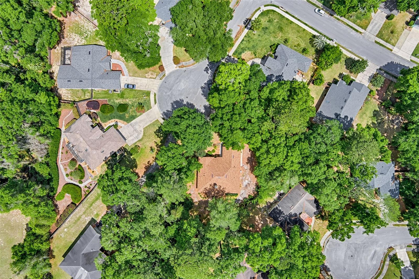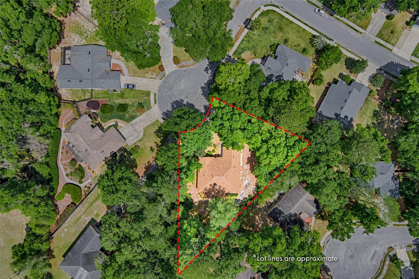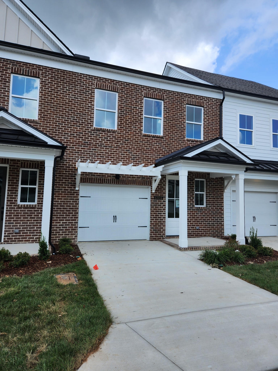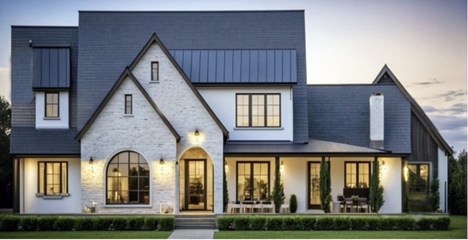6217 86th Way, GAINESVILLE, FL 32608
Property Photos
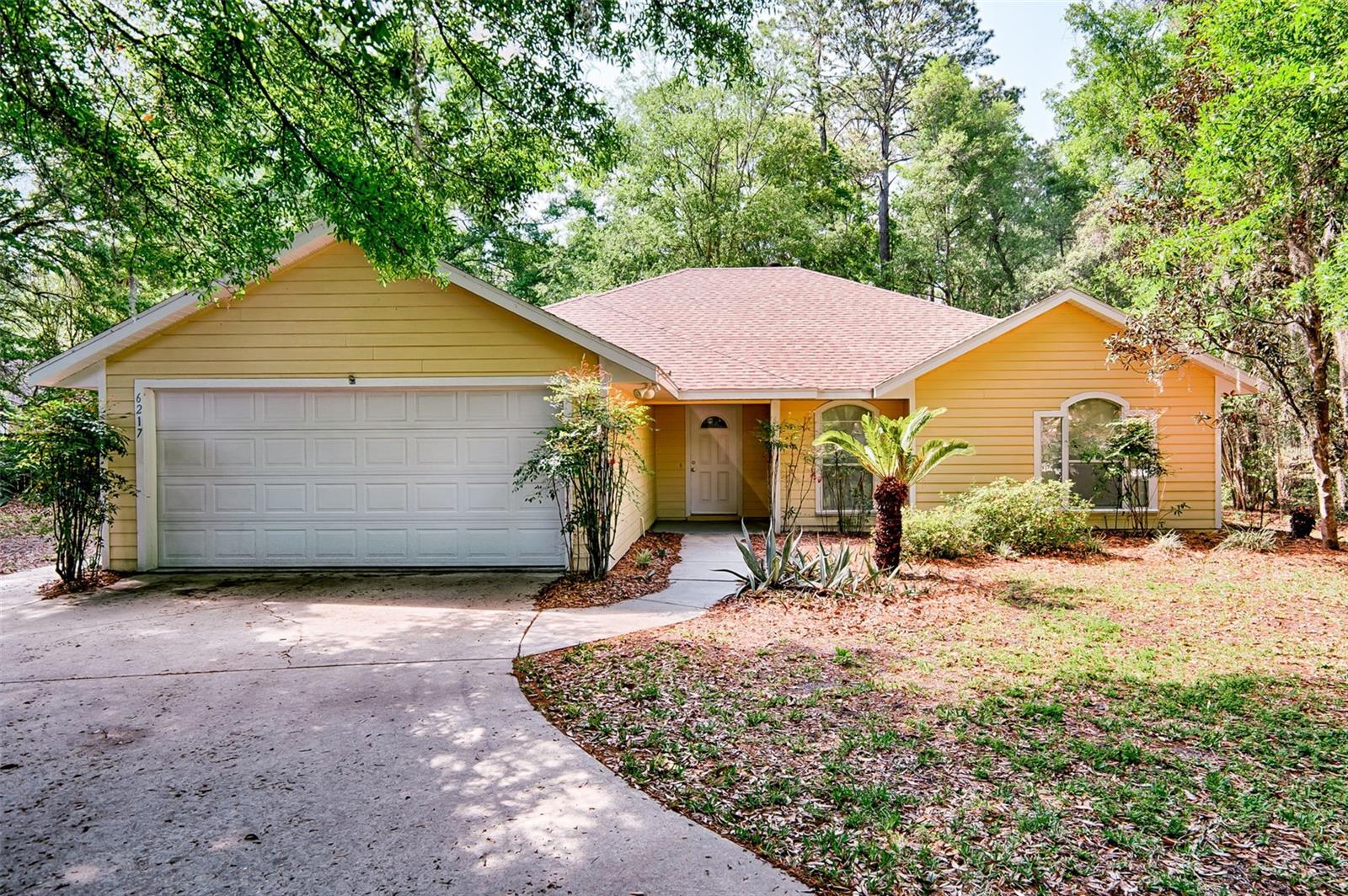
Would you like to sell your home before you purchase this one?
Priced at Only: $349,999
For more Information Call:
Address: 6217 86th Way, GAINESVILLE, FL 32608
Property Location and Similar Properties
- MLS#: GC529834 ( Residential )
- Street Address: 6217 86th Way
- Viewed: 14
- Price: $349,999
- Price sqft: $148
- Waterfront: No
- Year Built: 2003
- Bldg sqft: 2367
- Bedrooms: 3
- Total Baths: 2
- Full Baths: 2
- Garage / Parking Spaces: 2
- Days On Market: 63
- Additional Information
- Geolocation: 29.5969 / -82.4346
- County: ALACHUA
- City: GAINESVILLE
- Zipcode: 32608
- Subdivision: Hickory Forest
- Elementary School: Kimball Wiles
- Middle School: Kanapaha
- High School: F. W. Buchholz
- Provided by: PEPINE REALTY
- Contact: Mark Gajda
- 352-226-8474

- DMCA Notice
-
DescriptionOne or more photo(s) has been virtually staged. Welcome HOME to Hickory Forest! Nestled at the end of a quiet cul de sac on nearly half an acre, this beautifully maintained 3 bedroom, 2 bathroom home offers the perfect blend of space, comfort, and location in one of SW Gainesvilles most desirable neighborhoods. Step inside to discover a bright and inviting floor plan filled with natural light. The expansive kitchen features stainless steel appliances, ample counter space, and generous cabinetryperfect for both cooking and entertaining. A cozy eat in breakfast nook offers a casual dining option with a view of the serene backyard. Enjoy gatherings in the spacious family room, complete with a charming wood burning fireplace, or relax in the enclosed Florida room overlooking the huge, private backyardideal for outdoor entertaining, gardening, or simply unwinding. The primary bedroom provides a peaceful retreat, while the additional bedrooms are well sized and versatile. New carpet in the bedrooms and updated vinyl flooring in the bathrooms and utility room add modern touches throughout. With a brand new roof, this home is move in ready and offers peace of mind for years to come. Located in the established Hickory Forest community, you'll enjoy access to great neighborhood amenities and be just minutes from local shopping, dining, parks, I 75, the University of Florida, and more. Dont miss this rare opportunity to own a home that combines privacy, space, and an unbeatable locationschedule your private showing today!
Payment Calculator
- Principal & Interest -
- Property Tax $
- Home Insurance $
- HOA Fees $
- Monthly -
For a Fast & FREE Mortgage Pre-Approval Apply Now
Apply Now
 Apply Now
Apply NowFeatures
Building and Construction
- Builder Name: KEITH HOLDER BUILDERS INC
- Covered Spaces: 0.00
- Exterior Features: French Doors, Private Mailbox, Sidewalk
- Flooring: Carpet, Laminate, Linoleum, Luxury Vinyl
- Living Area: 1644.00
- Roof: Shingle
Property Information
- Property Condition: Completed
Land Information
- Lot Features: Cleared, Cul-De-Sac, In County, Level, Paved
School Information
- High School: F. W. Buchholz High School-AL
- Middle School: Kanapaha Middle School-AL
- School Elementary: Kimball Wiles Elementary School-AL
Garage and Parking
- Garage Spaces: 2.00
- Open Parking Spaces: 0.00
- Parking Features: Driveway, Garage Door Opener
Eco-Communities
- Water Source: Public
Utilities
- Carport Spaces: 0.00
- Cooling: Central Air
- Heating: Central, Natural Gas
- Pets Allowed: Yes
- Sewer: Public Sewer
- Utilities: BB/HS Internet Available, Cable Available, Electricity Connected, Natural Gas Available, Public, Sewer Connected, Underground Utilities, Water Connected
Amenities
- Association Amenities: Clubhouse, Playground, Pool, Tennis Court(s)
Finance and Tax Information
- Home Owners Association Fee: 255.00
- Insurance Expense: 0.00
- Net Operating Income: 0.00
- Other Expense: 0.00
- Tax Year: 2024
Other Features
- Appliances: Cooktop, Dryer, Microwave, Range, Refrigerator, Washer
- Association Name: Tom Eaton
- Association Phone: (352) 339-9811
- Country: US
- Furnished: Unfurnished
- Interior Features: Ceiling Fans(s), Eat-in Kitchen, Open Floorplan, Primary Bedroom Main Floor, Thermostat, Walk-In Closet(s)
- Legal Description: HICKORY FOREST PB T-86 LOT 68 OR 2568/1250
- Levels: One
- Area Major: 32608 - Gainesville
- Occupant Type: Vacant
- Parcel Number: 07054-200-068
- Possession: Negotiable
- Style: Contemporary
- View: Garden
- Views: 14
- Zoning Code: R-1A
Similar Properties
Nearby Subdivisions
Brighton Park
Brytan
Chestnut Village Ph Ii Pb 35 P
Country Club Estate Mcintosh G
Country Club Estates
Country Club Manor
Country Club Manor Unit Ii
Country Club West
Eloise Gardens
Estates Of Wilds Plantation
Finley Woods
Finley Woods Ph 1a
Finley Woods Ph 1b
Finley Woods Ph 1c
Garison Way Ph 1
Garison Way Ph 2
Grand Preserve At Kanapaha
Greenleaf
Haile Forest
Haile Plantation
Haile Plantation Laurel Park
Haile Plantation Unit 10 Ph Ii
Haile Plantation Unit 26 Ph Ii
Haile Plantation Unit 34 Ph 5
Haile Plantation Unit 35 Ph 1
Haile Plantation Unit 35 Ph 4
Haile Plantation Unit 9 Ph Iv
Haile Plantation/ Laurel Park
Hickory Forest
Hickory Forest 1st Add
Hickory Forest 2nd Add
Idylwild Estates
Kenwood
Longleaf
Longleaf Unit 1 Ph 1
Longleaf Unit 1 Ph 2
Longleaf Unit 4 Ph 8
Lugano Ph 2 Pb 34 Pg 93
Lugano Ph 3 Pb 37 Pg 54
Lugano Ph I
Mackey Hudson Tract
Madera Cluster Dev Ph 1
Mentone
Mentone Cluster
Mentone Cluster Dev Ph 1
Mentone Cluster Ph 8
Mentone Cluster Ph Iv
Oakmont
Oakmont Ph 1
Oakmont Ph 1 Unit 1b
Oakmont Ph 2 Pb 32 Pg 30
Oakmont Ph 3 Pb 35 Pg 60
Oakmont Ph 4 Pb 36 Pg 83
Oakmont Phase 1
Oaks Preserve
Prairie Bluff
Ricelands Sub
Still Wind Cluster Ph 2
Stillwinds Cluster Ph Iii
Thousand Oaks
Tower24
Valwood
Wilds Plantation
Willow Oak Plantation



