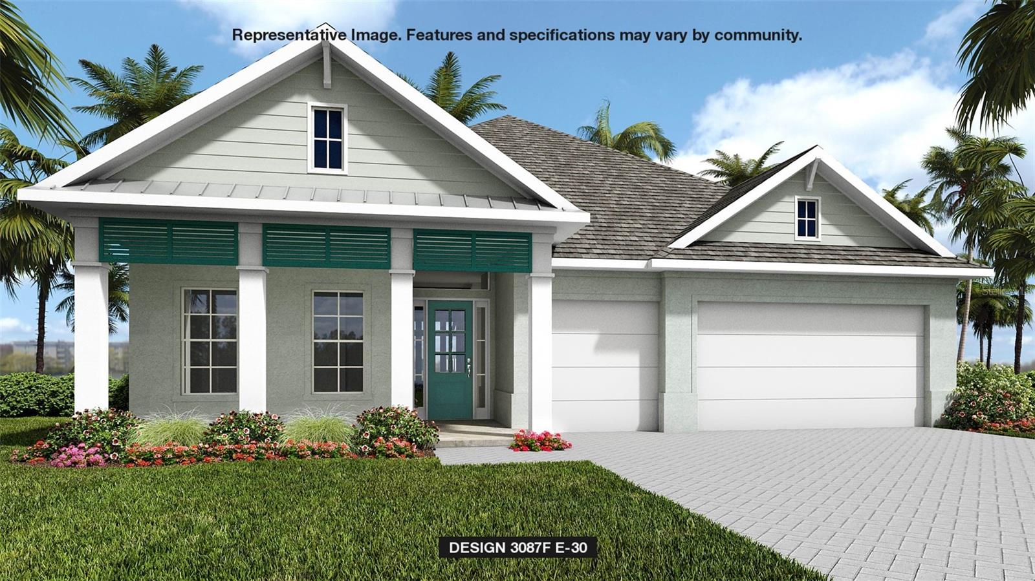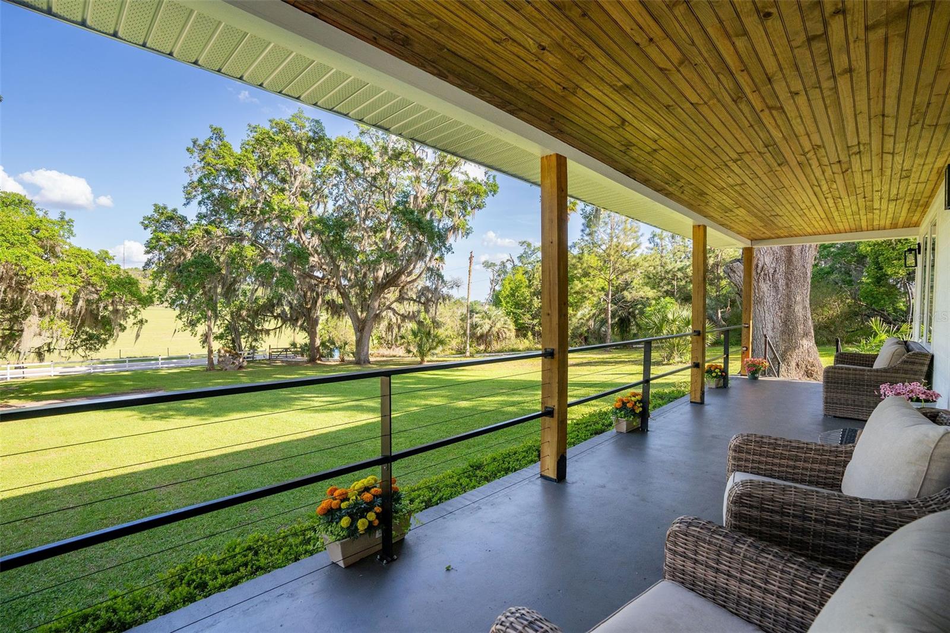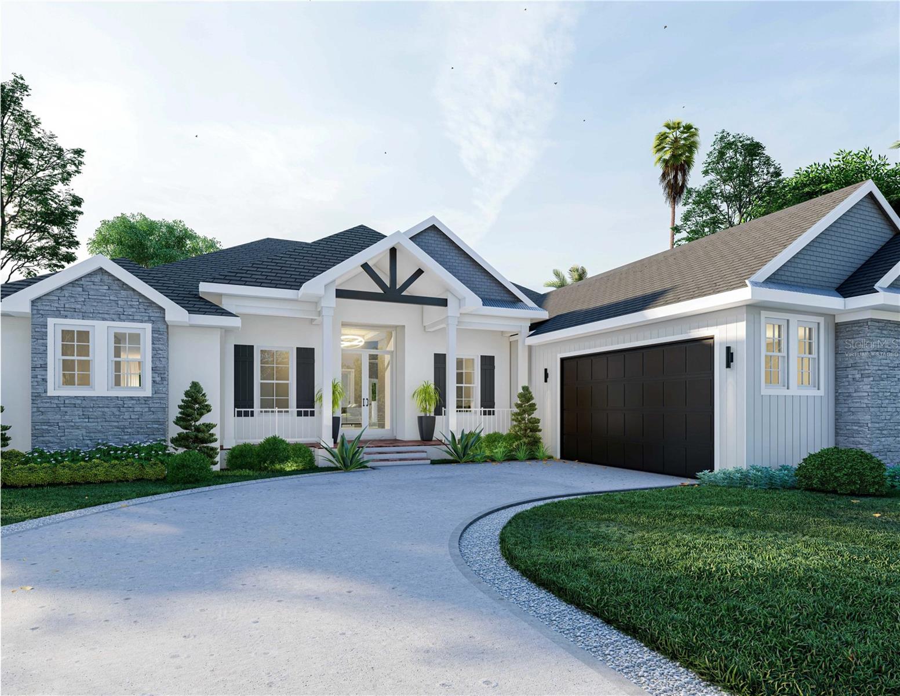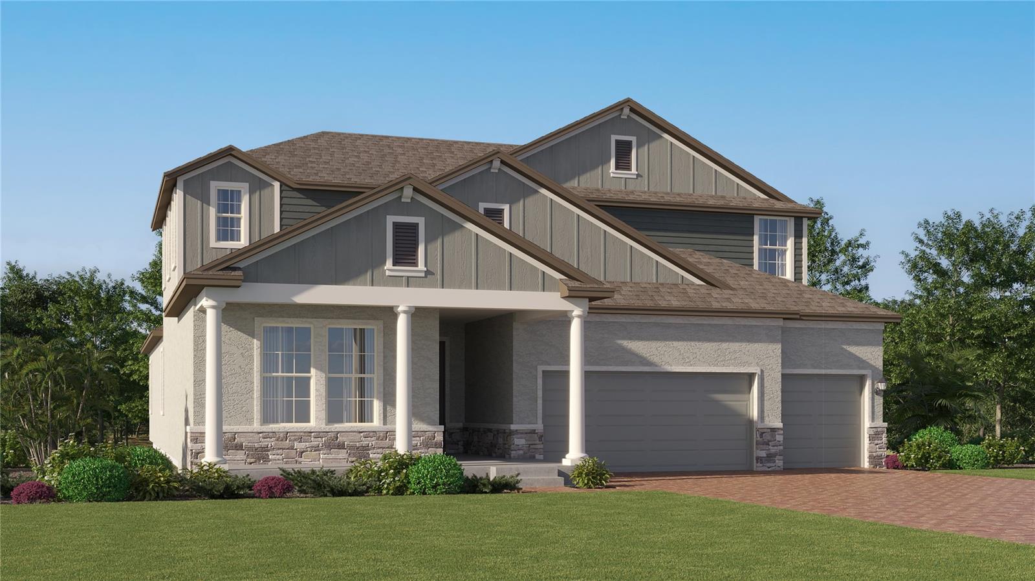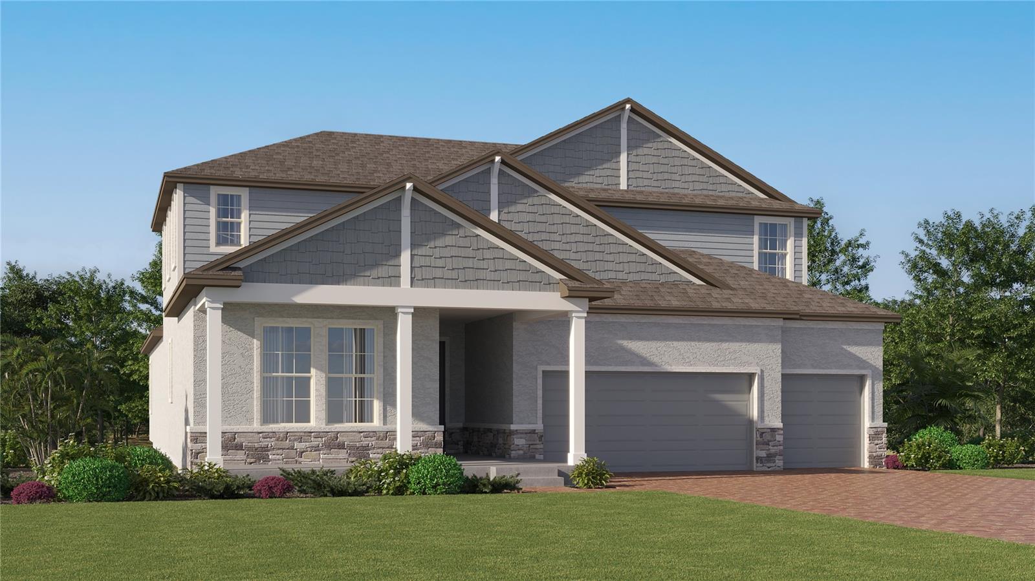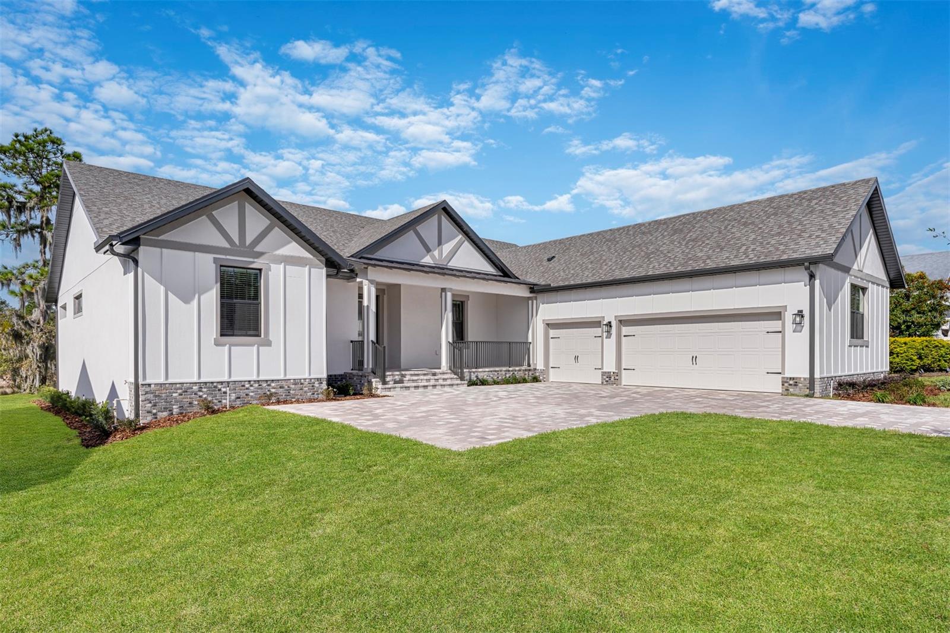10149 Rockbay Road, Brooksville, FL 34601
Property Photos

Would you like to sell your home before you purchase this one?
Priced at Only: $650,000
For more Information Call:
Address: 10149 Rockbay Road, Brooksville, FL 34601
Property Location and Similar Properties
- MLS#: 2240410 ( Residential )
- Street Address: 10149 Rockbay Road
- Viewed: 659
- Price: $650,000
- Price sqft: $307
- Waterfront: No
- Year Built: 2022
- Bldg sqft: 2117
- Bedrooms: 4
- Total Baths: 2
- Full Baths: 2
- Garage / Parking Spaces: 2
- Additional Information
- Geolocation: 29 / -82
- County: HERNANDO
- City: Brooksville
- Zipcode: 34601
- Subdivision: Brooksville Est
- Elementary School: Eastside
- Middle School: Parrott
- High School: Hernando
- Provided by: 54 Realty LLC

- DMCA Notice
-
DescriptionBACK ON THE MARKET AFTER BUYER'S FINANCING FELL THROUGH. Discover the home of your dreams on a sprawling, wooded 10+ acre property in Brooksville, Florida. Offering the perfect blend of privacy and modern amenities, this home was built in 2022. The open concept living space offers 4 spacious bedrooms with 2 full bathrooms, along with a 2 car garage. Your new home has both a formal dining room and an eat in area in the kitchen, as well as both a formal living room and a large family room, making this ideal for entertaining, families and truly having a space for everyone to enjoy. The vaulted ceilings enhance the open, airy feel throughout the main living space. The heart of the home is the beautifully designed kitchen equipped with granite countertops, stainless steel appliances, and abundant counter and cabinet space. Each bedroom is generously sized, ensuring comfort for all. The primary suite is a true retreat, boasting an ensuite bathroom with a massive shower featuring dual shower heads, as well as a walk in closet and is situated on the opposite side of the home for maximum privacy. Step outside to the covered patio, where you can relax and enjoy your expansive property. Bring your horses and animals, there's plenty of room to roam. A large shed adds additional storage. With no HOA or CDD fees, this property offers freedom and flexibility. Just minutes from the quaintness of downtown Brooksville, you don't want to miss out on this unique opportunity to own a new home on this amazing property!
Payment Calculator
- Principal & Interest -
- Property Tax $
- Home Insurance $
- HOA Fees $
- Monthly -
For a Fast & FREE Mortgage Pre-Approval Apply Now
Apply Now
 Apply Now
Apply NowFeatures
Building and Construction
- Flooring: Carpet, Tile
- Roof: Shingle
School Information
- High School: Hernando
- Middle School: Parrott
- School Elementary: Eastside
Garage and Parking
- Parking Features: Attached, Garage Door Opener
Eco-Communities
- Water Source: Well
Utilities
- Cooling: Central Air, Electric
- Heating: Central, Electric, Natural Gas
- Sewer: Private Sewer
- Utilities: Cable Available, Electricity Available
Finance and Tax Information
- Tax Year: 2023
Other Features
- Appliances: Microwave, Refrigerator
- Interior Features: Breakfast Nook, Vaulted Ceiling(s), Walk-In Closet(s), Split Plan
- Legal Description: SE1/4 OF SE1/4 OF NW1/4 ORB 1189 PG 1176 SUBJECT TO EASMT OVER E 15FT
- Levels: One
- Parcel Number: R16-422-20-0000-0320-0000
- Style: Contemporary
- Views: 659
- Zoning Code: R1A
Similar Properties
Nearby Subdivisions
Ac Ayers Rdwisconpkwy E Ac04
Ac Co Line N To 50esprg Lake
Ac Croom Rdmondon Hill0655ac03
Acreage
Allen/smith - Class 1 Sub
Az3
Bell Terrace
Brooksville
Brooksville Est
Brooksville Manor
Brooksville Town Of
C
Campers Holiday
Cascades At S H Plant Ph 1 Rep
Cascades At Southern Hills
Cedar Falls
Cedar Lane Sites
Class I Sub
Cooper Terrace
Croom Road Sub
Croom Road Subdivision
Damac Estates
Damac Modular Home Park
Deer Haven Est Unrec
Dogwood Est Phase I
Dogwood Est Phase Iii
Dogwood Estate Ph Iii
Dogwood Estatess
Dogwood Heights
Emton
Forest Hills Unrec
Fox Wood Plantation
Garmisch Hills
Garmish Trails - Class 1 Sub
Garrison Acres
Garrisons Add To Brooksvl
Green Acres Add 5 Un 3 Sub
Grelles P H Sub
Grubbs Terrace
Gulf Ridge Park
Gulf Ridge Park Replat
Gulfland
Hales Addition To Brooksvl
Highland Park Add To Brksvl
Highpoint Gardens
Home Terrace
Istachatta Acres Unrecorded
Jennings Varn A Sub Of
Jennings And Varn A Sub Of
Lake Lindsey City
Lakeside Acres Mh Sub
Lakeside Estates Unit 1
Laurel Oaks
Laws Add To Brooksville
Mitchell Heights
Mrs S S Mccampbells Add To
North Brksville Heights
North Brksville Hghts
North Brksville Hghtsreplt
Not In Hernando
Not On List
Olson Class 1 Sub
Park View Courts Replat
Parsons Add To Brooksville
Potterfield Hern Baby Farm
Royal Oaks Est
Saxon Heights
Saxons Add To Brooksville
South Way Estates
Southern Hills
Southern Hills Plantation
Southern Hills Plantation Club
Southern Hills Plantation Ph 1
Southern Hills Plantation Ph 2
Southern Hills Plantation Ph 3
Southern Hills Plantation Ph2
Southern Hills Plnt Ph1 Bl4735
Southside Estates
Spring Lake Area Incl Class 1s
Spring Lake Area Incl. 1-sllf
Spring Lake Area Incl. Class1s
Spring Lake Area. Class 1-sllf
Sunshine Terrace
Town Country
Unplatted
Walkers Add To Brooksville
Whitman Ph 3 Class 1 Sub
Woodlawn Add














































