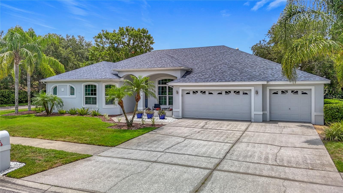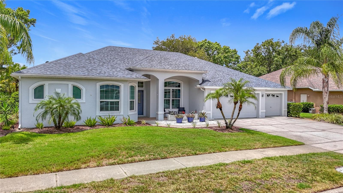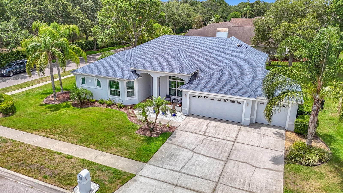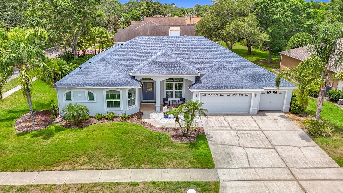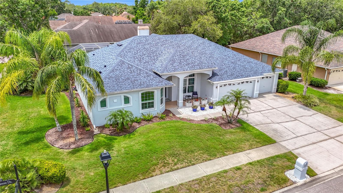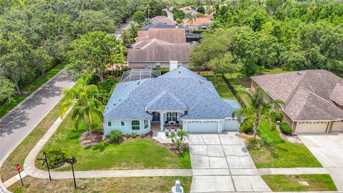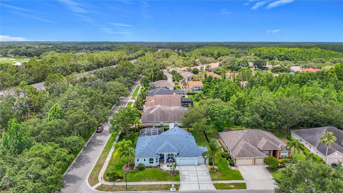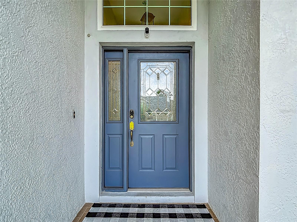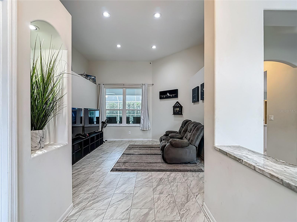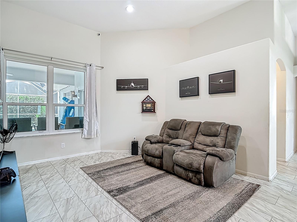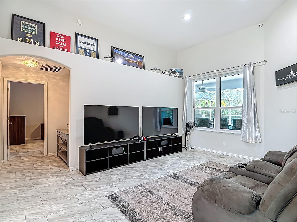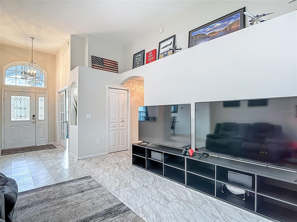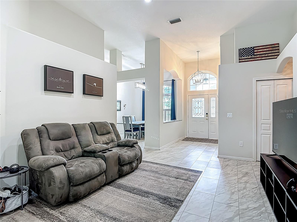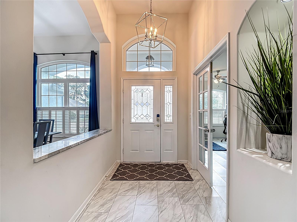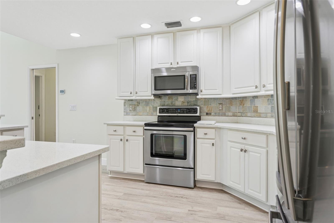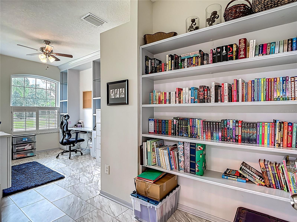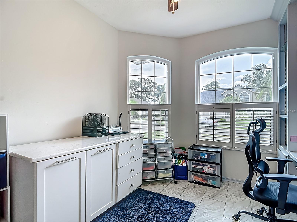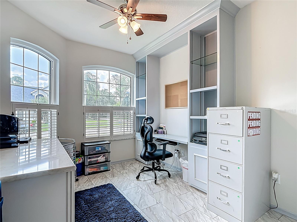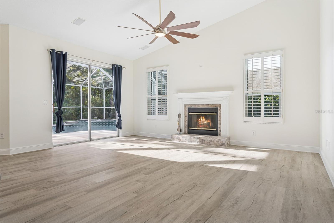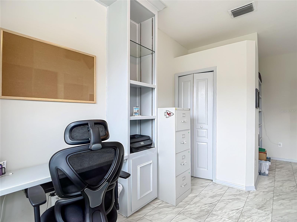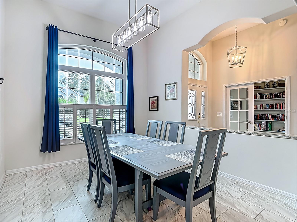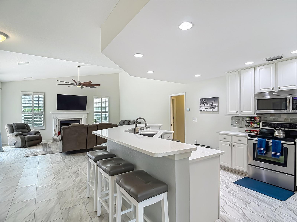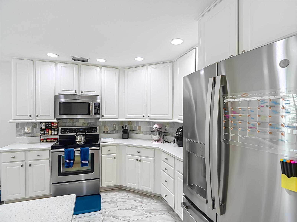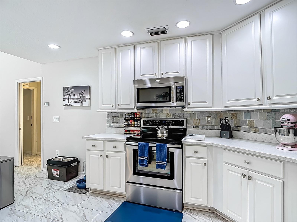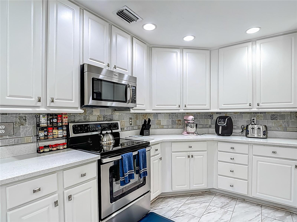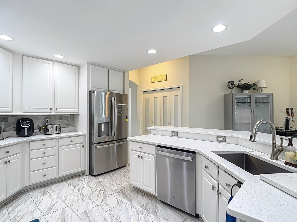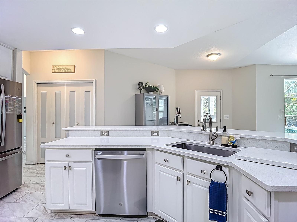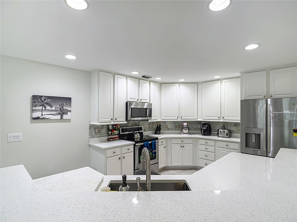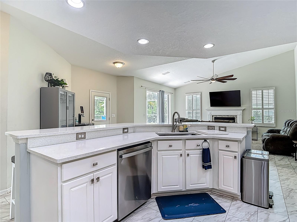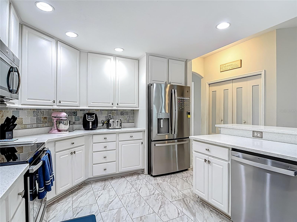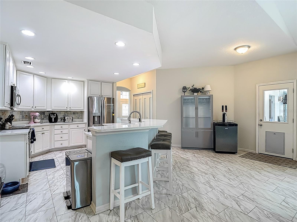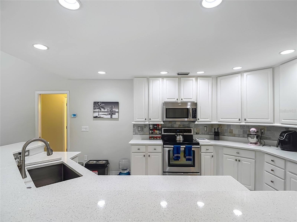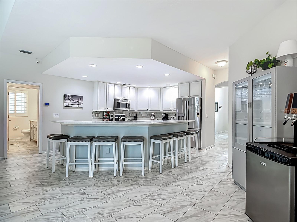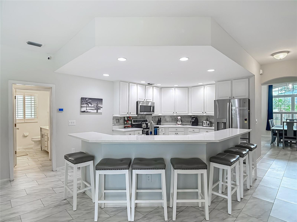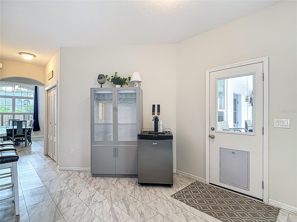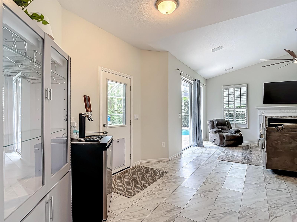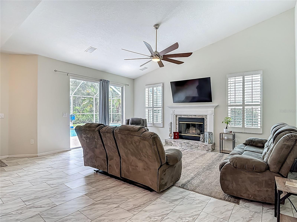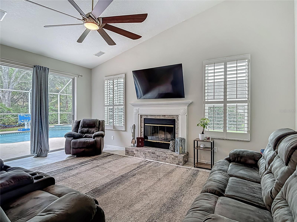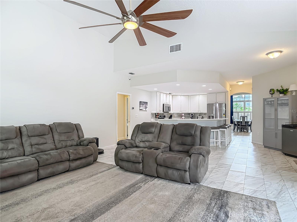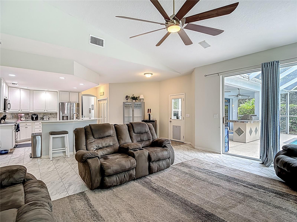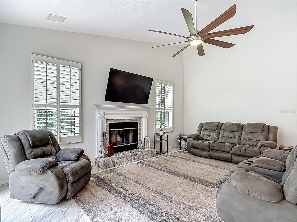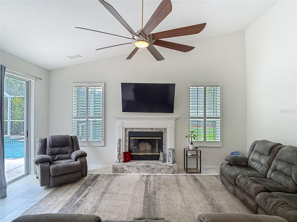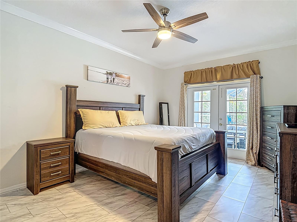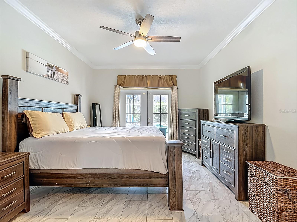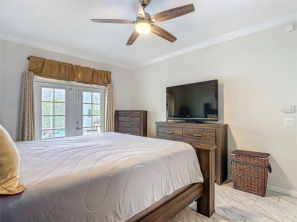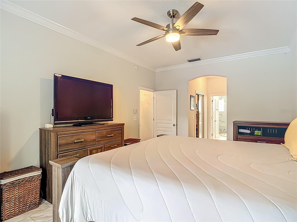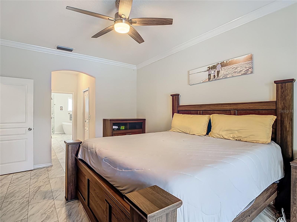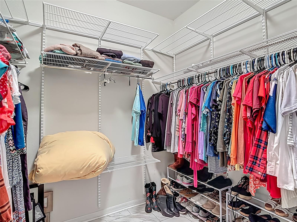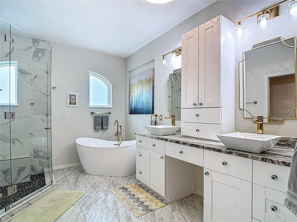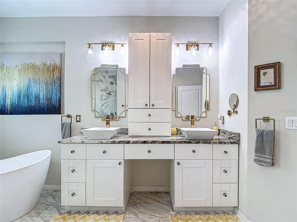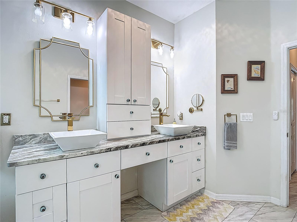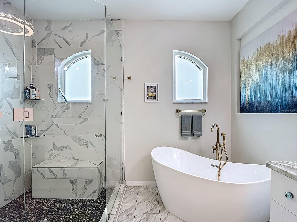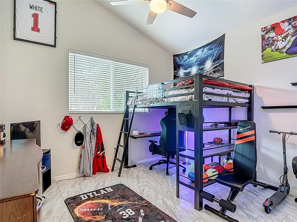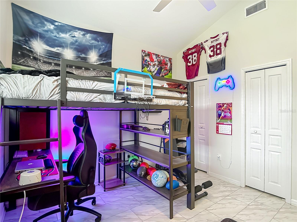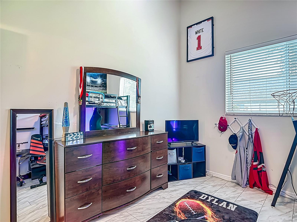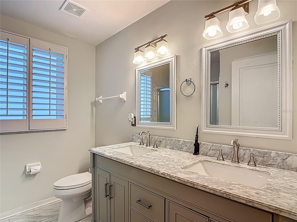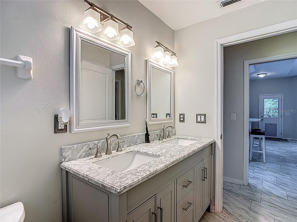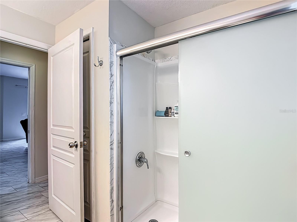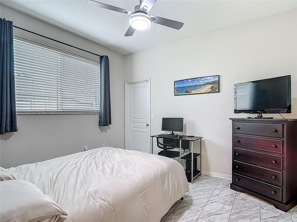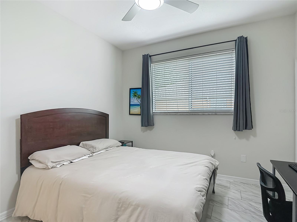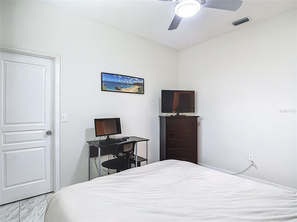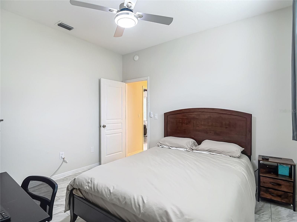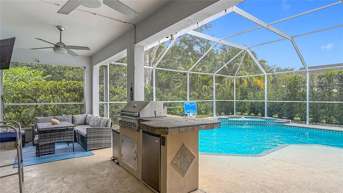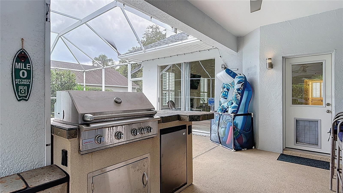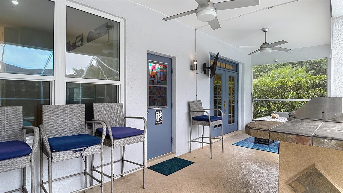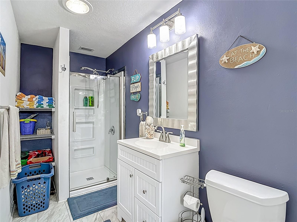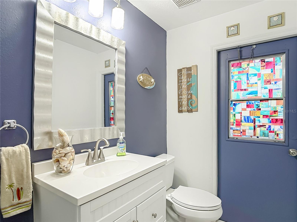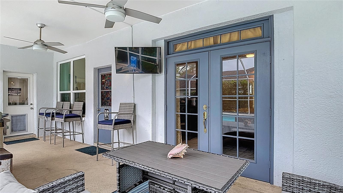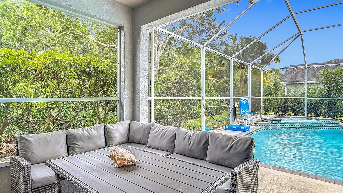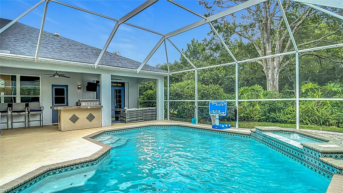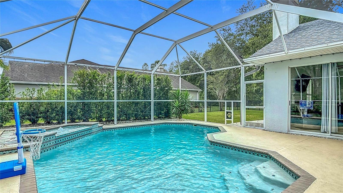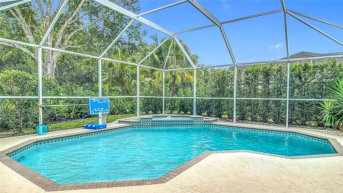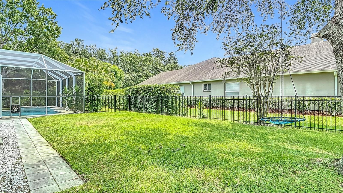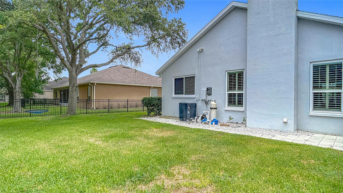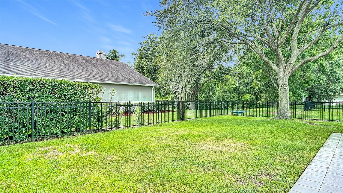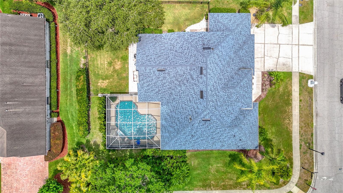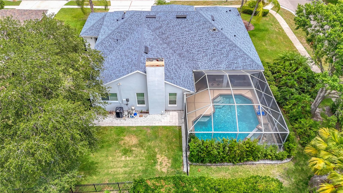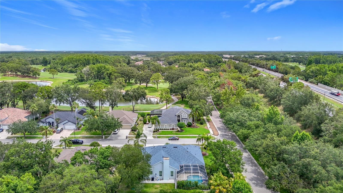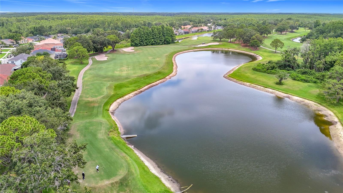18902 Saint Laurent Drive, LUTZ, FL 33558
Property Photos
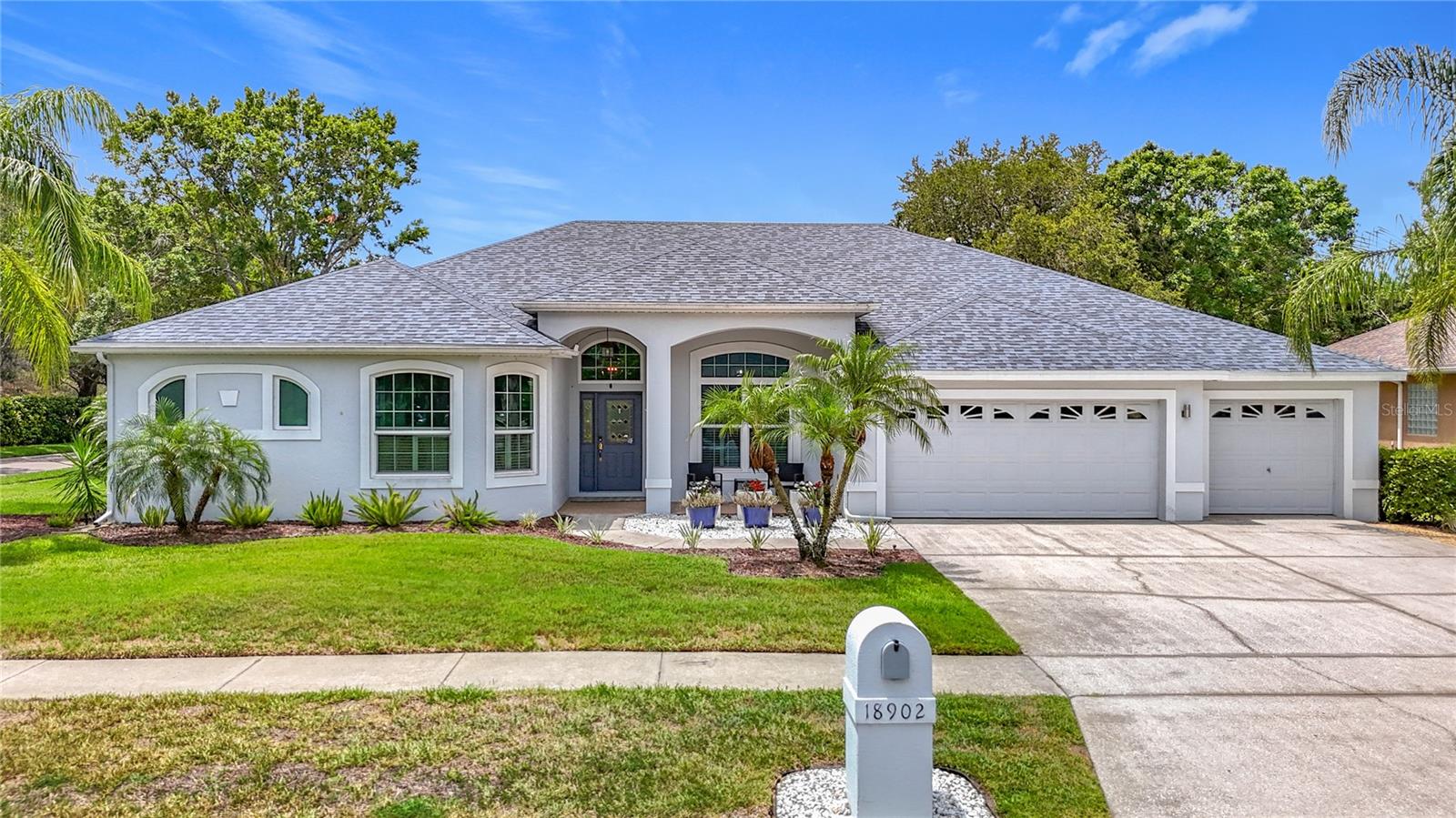
Would you like to sell your home before you purchase this one?
Priced at Only: $800,000
For more Information Call:
Address: 18902 Saint Laurent Drive, LUTZ, FL 33558
Property Location and Similar Properties
- MLS#: W7875933 ( Residential )
- Street Address: 18902 Saint Laurent Drive
- Viewed: 10
- Price: $800,000
- Price sqft: $225
- Waterfront: No
- Year Built: 1996
- Bldg sqft: 3548
- Bedrooms: 4
- Total Baths: 3
- Full Baths: 3
- Days On Market: 6
- Additional Information
- Geolocation: 28.1491 / -82.5426
- County: HILLSBOROUGH
- City: LUTZ
- Zipcode: 33558
- Subdivision: Cheval Westvlg One
- Elementary School: McKitrick HB
- Middle School: Martinez HB
- High School: Steinbrenner High School

- DMCA Notice
-
DescriptionWelcome to this beautifully updated and meticulously maintained 4 bedroom, 3 bath home nestled in the highly sought after, guard gated community of Cheval. Situated in the coveted Steinbrenner High School District, this home offers comfort, style, and top tier amenities for the modern lifestyle. Step inside to find a thoughtfully designed floor plan with the primary bedroom privately situated away from the other bedrooms, creating a serene retreat. Enjoy the spa like primary en suite complete with double sinks, separate bath tub and beautifully updated walk in shower. 2 guest bedrooms and guest bathroom are located on the other side of the house. The fourth bedroom has been transformed into a functional home office, complete with built in desk, shelving, and a custom bookcaseperfect for remote work or study. The kitchen is a chef's dream with marble counters and a large island, perfect for entertaining. Enjoy Florida living at its finest in the stunning outdoor space featuring a saltwater pool, a convenient pool bath, built in BBQ, and a wall mounted TVideal for entertaining or relaxing on warm summer days. Notable updates include: Newer AC (2022), Newer whole house softener and water filtration system (2022), home replaced with impact resistant windows in 2022, New refrigerator and dishwasher, New pool screens (2022), New pool filter and salt cell, wrought iron fence (2022) and so much more! Have a look at the attached list of updates. Located just minutes from shopping, dining, and top rated schools, this home combines comfort, convenience, and security in one of the areas premier communities. Schedule your private showing todaythis Cheval gem wont last long!
Payment Calculator
- Principal & Interest -
- Property Tax $
- Home Insurance $
- HOA Fees $
- Monthly -
For a Fast & FREE Mortgage Pre-Approval Apply Now
Apply Now
 Apply Now
Apply NowFeatures
Building and Construction
- Covered Spaces: 0.00
- Exterior Features: French Doors, Outdoor Grill, Outdoor Shower, Private Mailbox, Rain Gutters, Sidewalk, Sliding Doors
- Flooring: Vinyl
- Living Area: 2515.00
- Roof: Shingle
Land Information
- Lot Features: Corner Lot, Near Golf Course, Sidewalk, Paved, Private
School Information
- High School: Steinbrenner High School
- Middle School: Martinez-HB
- School Elementary: McKitrick-HB
Garage and Parking
- Garage Spaces: 3.00
- Open Parking Spaces: 0.00
- Parking Features: Garage Door Opener, Golf Cart Parking
Eco-Communities
- Green Energy Efficient: Windows
- Pool Features: In Ground, Outside Bath Access, Salt Water, Screen Enclosure
- Water Source: Public
Utilities
- Carport Spaces: 0.00
- Cooling: Central Air
- Heating: Central, Electric
- Pets Allowed: Yes
- Sewer: Public Sewer
- Utilities: BB/HS Internet Available, Cable Available, Electricity Available, Public, Underground Utilities
Amenities
- Association Amenities: Basketball Court, Fitness Center, Gated, Golf Course, Playground, Pool, Tennis Court(s)
Finance and Tax Information
- Home Owners Association Fee Includes: Guard - 24 Hour, Maintenance Grounds, Private Road
- Home Owners Association Fee: 130.00
- Insurance Expense: 0.00
- Net Operating Income: 0.00
- Other Expense: 0.00
- Tax Year: 2024
Other Features
- Appliances: Built-In Oven, Cooktop, Dishwasher, Disposal, Ice Maker, Microwave, Range, Refrigerator, Water Filtration System
- Association Name: Greenacre / Shelly von Stange
- Association Phone: 813-936-4160
- Country: US
- Furnished: Unfurnished
- Interior Features: Built-in Features, Ceiling Fans(s), Eat-in Kitchen, High Ceilings, Kitchen/Family Room Combo, Open Floorplan, Pest Guard System, Primary Bedroom Main Floor, Solid Surface Counters, Split Bedroom, Thermostat, Vaulted Ceiling(s), Walk-In Closet(s)
- Legal Description: CHEVAL WEST VILLAGE ONE LOT 1 BLOCK 1 COR LOT
- Levels: One
- Area Major: 33558 - Lutz
- Occupant Type: Owner
- Parcel Number: U-07-27-18-0HP-000001-00001.0
- Possession: Close Of Escrow
- Style: Traditional
- Views: 10
- Zoning Code: PD



