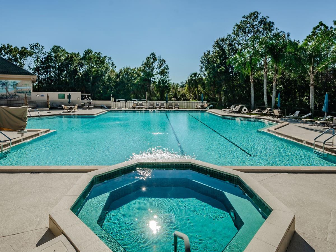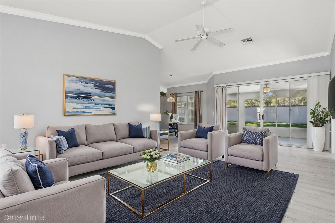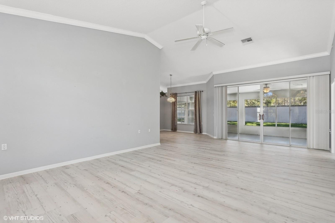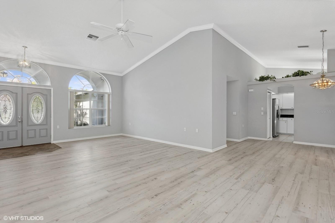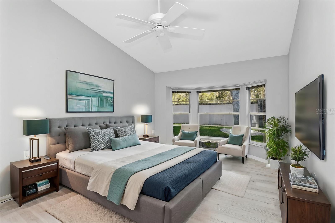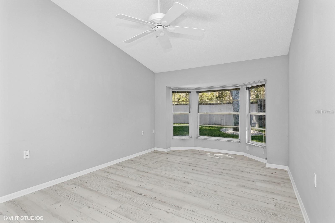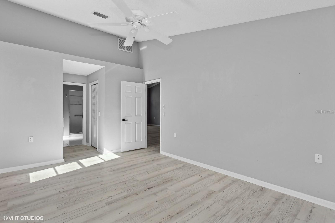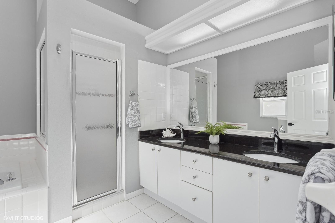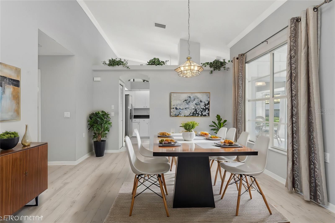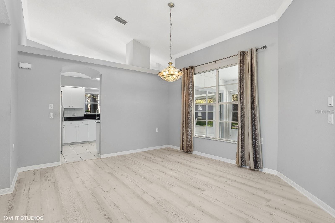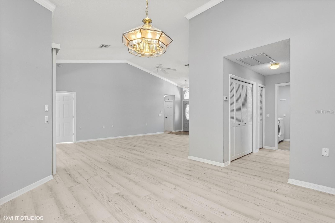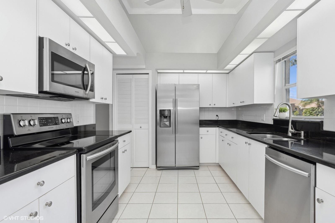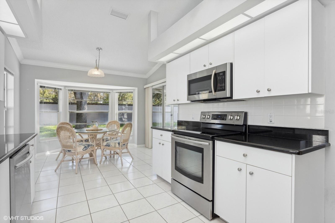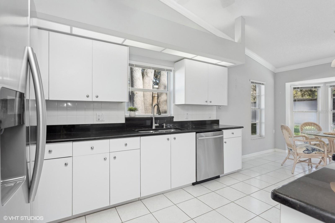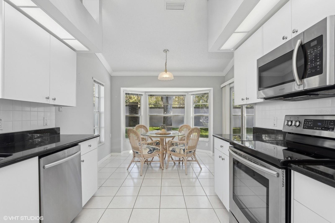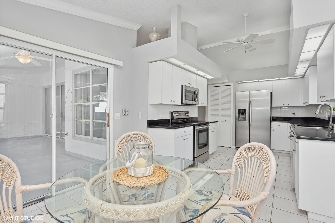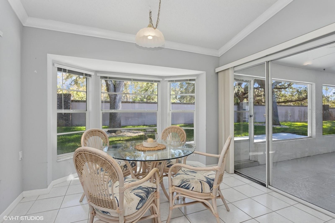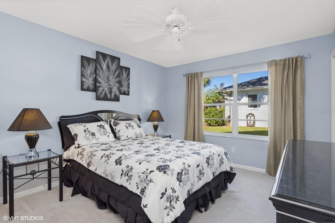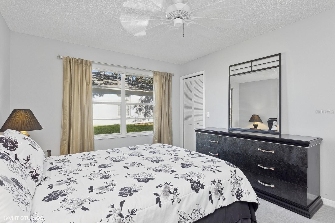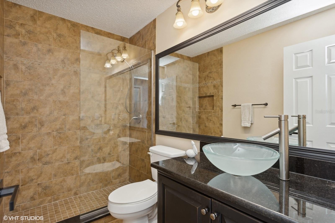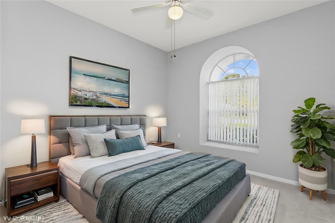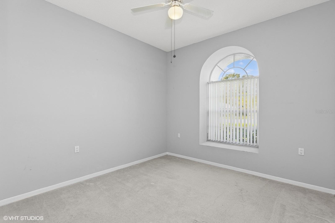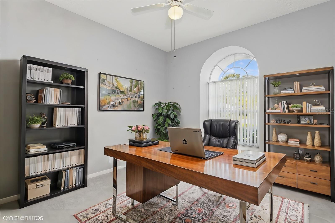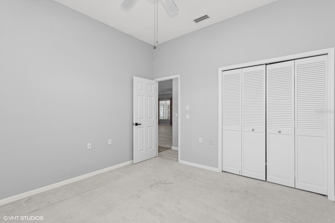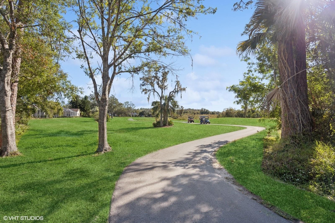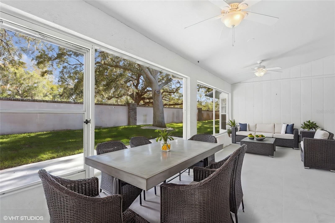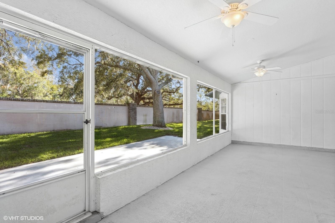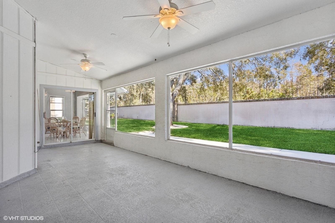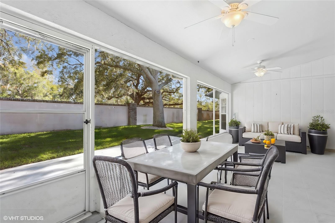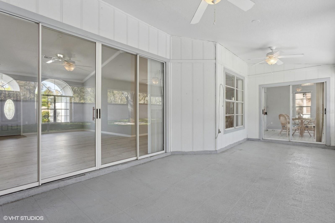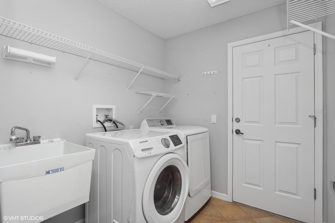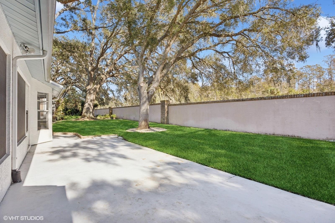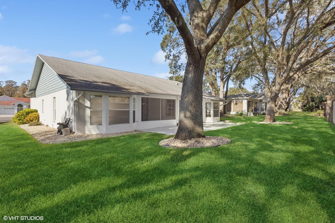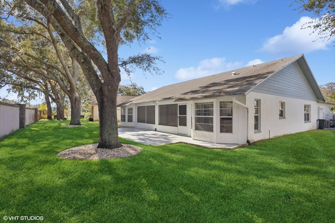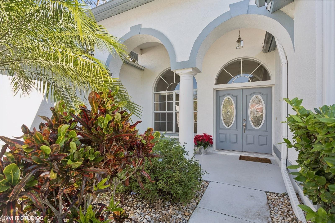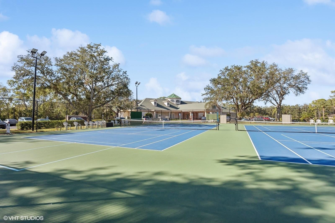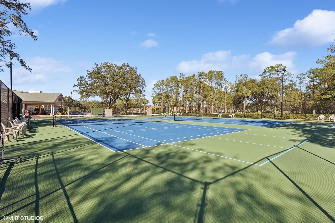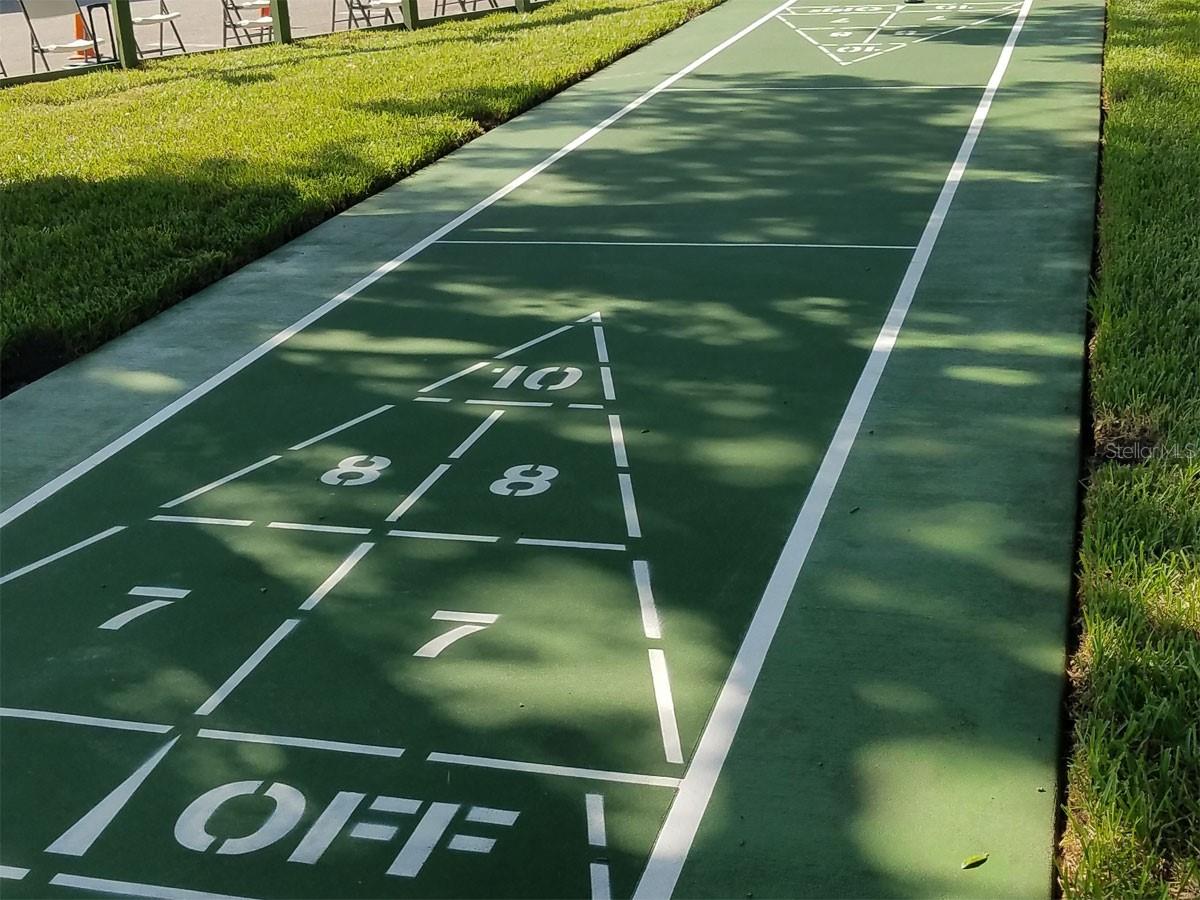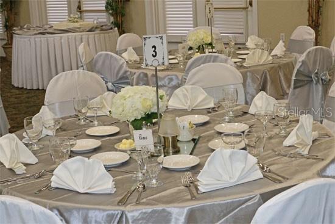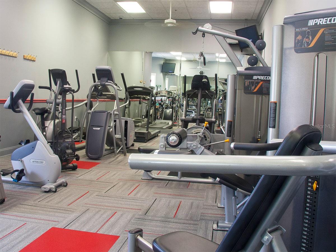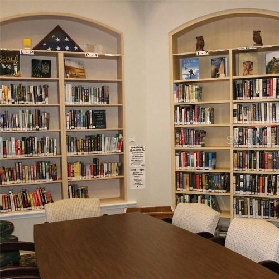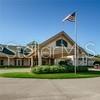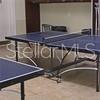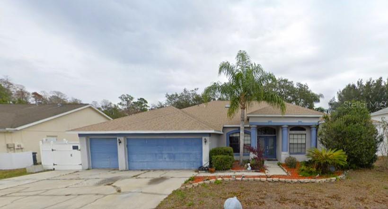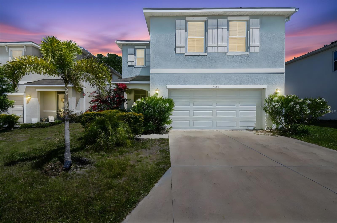5912 Willow Creek Court, NEW PORT RICHEY, FL 34655
Property Photos
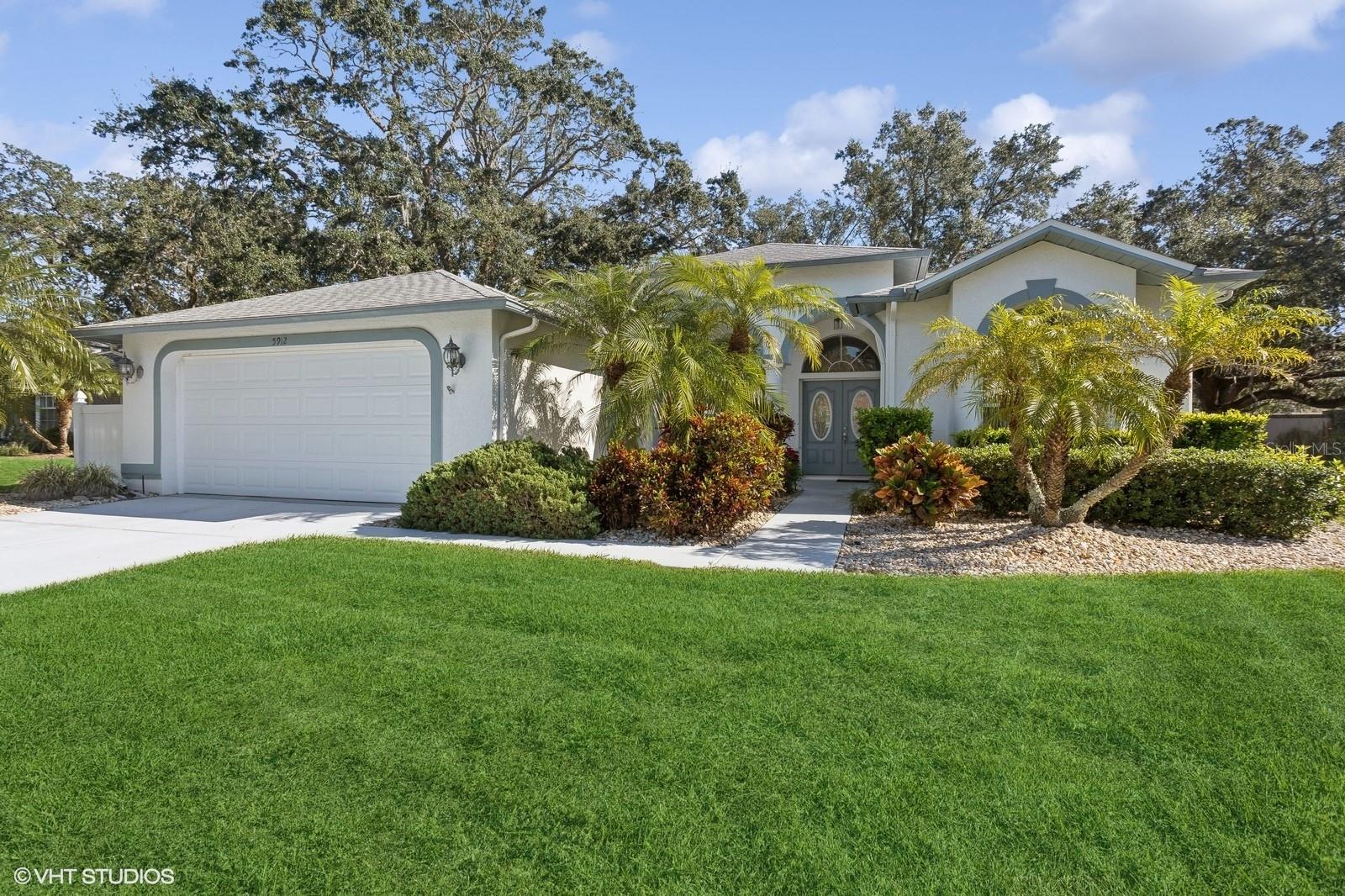
Would you like to sell your home before you purchase this one?
Priced at Only: $379,900
For more Information Call:
Address: 5912 Willow Creek Court, NEW PORT RICHEY, FL 34655
Property Location and Similar Properties
- MLS#: W7873243 ( Residential )
- Street Address: 5912 Willow Creek Court
- Viewed: 88
- Price: $379,900
- Price sqft: $138
- Waterfront: No
- Year Built: 1995
- Bldg sqft: 2745
- Bedrooms: 3
- Total Baths: 2
- Full Baths: 2
- Garage / Parking Spaces: 2
- Days On Market: 43
- Additional Information
- Geolocation: 28.2446 / -82.6599
- County: PASCO
- City: NEW PORT RICHEY
- Zipcode: 34655
- Subdivision: Timber Greens Ph 01b
- Provided by: BHHS FLORIDA PROPERTIES GROUP
- Contact: Venessa Finazzo
- 727-847-4444

- DMCA Notice
-
Description(One or more photos are virtually staged) Escape to Paradise in Timber Greens A Resort Style 55+ Golf Course Community! Imagine waking up every day in your dream home, nestled within the picturesque, resort like community of Timber Greens. Here, every day feels like a vacation! This vibrant neighborhood is brimming with amenities designed to make relaxation and recreation effortless. Enjoy a round of golf on the semi private 18 hole course, dine at the beloved 19th Hole Restaurant & Bar, take a dip in the sparkling swimming pool, or unwind in the soothing hot tubeverything you need for your ideal getaway is right at your doorstep. At the heart of the community is the grand clubhouse, offering a fitness center, library, and card roomperfect for staying active and engaged in a fun, social atmosphere. For the sports enthusiast, a variety of courts including tennis, pickleball, bocce, and shuffleboard are just a leisurely stroll away, inviting you to stay active in a tranquil, resort inspired setting. Step inside this charming home, where the open floor plan, soaring cathedral ceilings, and brand new vinyl plank flooring create a spacious and inviting atmosphere. Newer roof and AC ! Architectural details like crown molding and elegant ledges add a touch of refined beauty throughout. The bright and airy kitchen is a chef's dream, with sleek stainless steel appliances, stunning granite countertops, and high ceilingsideal for both culinary creativity and entertaining in style. The owner's suite is your personal sanctuary, offering soaring ceilings, elegant vinyl flooring, and a spa like en suite bathroom with a soaking tub, separate shower, and dual vanities topped with gorgeous granite. Step outside to your large, screened in lanai, the perfect place to sip your morning coffee or unwind with a glass of wine while surrounded by nature's tranquility. This home isnt just a place to live; its a lifestylea vacation dream youll want to call home. Come experience it for yourself!
Payment Calculator
- Principal & Interest -
- Property Tax $
- Home Insurance $
- HOA Fees $
- Monthly -
For a Fast & FREE Mortgage Pre-Approval Apply Now
Apply Now
 Apply Now
Apply NowFeatures
Building and Construction
- Covered Spaces: 0.00
- Exterior Features: Irrigation System, Rain Gutters, Sidewalk
- Flooring: Carpet, Tile, Vinyl
- Living Area: 1843.00
- Roof: Shingle
Property Information
- Property Condition: Completed
Land Information
- Lot Features: Cleared, Cul-De-Sac, Landscaped, Level, Near Golf Course, Near Marina, On Golf Course, Sidewalk, Paved
Garage and Parking
- Garage Spaces: 2.00
- Open Parking Spaces: 0.00
- Parking Features: Driveway, Garage Door Opener, Off Street, Oversized
Eco-Communities
- Water Source: Public
Utilities
- Carport Spaces: 0.00
- Cooling: Central Air
- Heating: Central, Electric
- Pets Allowed: Cats OK, Dogs OK
- Sewer: Public Sewer
- Utilities: Cable Available, Phone Available, Public, Sewer Connected, Street Lights, Water Connected
Amenities
- Association Amenities: Clubhouse, Fence Restrictions, Fitness Center, Gated, Golf Course, Lobby Key Required, Pickleball Court(s), Pool, Recreation Facilities, Security, Shuffleboard Court, Tennis Court(s)
Finance and Tax Information
- Home Owners Association Fee Includes: Guard - 24 Hour, Common Area Taxes, Pool, Escrow Reserves Fund, Management, Recreational Facilities, Trash
- Home Owners Association Fee: 288.25
- Insurance Expense: 0.00
- Net Operating Income: 0.00
- Other Expense: 0.00
- Tax Year: 2024
Other Features
- Appliances: Dishwasher, Disposal, Dryer, Electric Water Heater, Microwave, Range, Refrigerator, Washer
- Association Name: Timber Greens/Sandy
- Association Phone: 727-372-8633
- Country: US
- Furnished: Unfurnished
- Interior Features: Cathedral Ceiling(s), Ceiling Fans(s), Crown Molding, Eat-in Kitchen, High Ceilings, Open Floorplan, Primary Bedroom Main Floor, Solid Surface Counters, Solid Wood Cabinets, Split Bedroom, Vaulted Ceiling(s), Walk-In Closet(s), Window Treatments
- Legal Description: TIMBER GREENS PHASE 1-B UNIT 5 PB 31 PGS 103-107 LOT 228 OR 9115 PG 1325 UNDIVIDED INTEREST IN TIMBER GREENS COMMON AREAS
- Levels: One
- Area Major: 34655 - New Port Richey/Seven Springs/Trinity
- Occupant Type: Vacant
- Parcel Number: 16-26-12-0150-00000-2280
- Views: 88
- Zoning Code: MPUD
Similar Properties
Nearby Subdivisions
07 Spgs Villas Condo
A Rep Of Fairway Spgs
Alico Estates
Anclote River
Anclote River Estates
Bryant Square
Chelsea Place
Fairway Spgs
Fairway Springs
Golf View Villas 1 Condo
Golf View Villas Condo 01
Golf View Villas Condo 05
Golf View Villas Condo 08
Greenbrook Estates
Heritage Lake
Heritage Lake Westminster Vill
Hills Of San Jose
Hunters Ridge
Longleaf
Longleaf Nbrhd 3
Longleaf Neighborhocd 3bl 39
Longleaf Neighborhood 02
Longleaf Neighborhood 02 Ph 02
Longleaf Neighborhood 03
Longleaf Neighborhood 3
Magnolia Estates
Mitchell 54 West Ph 1
Mitchell 54 West Ph 2 Resident
Mitchell 54 West Ph 3
Mitchell Ranch 54 Ph 4 7 8 9
Mitchell Ranch South Ph Ii
Not In Hernando
Not On List
Oak Ridge
River Crossing
River Oaks Condo Ph 03
River Pkwy Sub
River Side Village
Riverchase
Riverchase South
Riverside Estates
Riviera
Seven Spgs Homes
Seven Springs Homes
Southern Oaks
Timber Greens
Timber Greens Ph 01b
Timber Greens Ph 01d
Timber Greens Ph 01e
Timber Greens Ph 02b
Timber Greens Ph 03a
Timber Greens Ph 03b
Timber Greens Ph 04a
Timber Greens Ph 04b
Trinity Preserve Ph 1
Trinity Preserve Ph 2a 2b
Trinity Woods
Venice Estates Sub
Venice Estates Sub 2nd Additio
Villa Del Rio
Villagestrinity Lakes
Wedgwood Village Condo
Wilderness Park
Woodgate Ph 1
Woodgate Sub
Woodlandslongleaf
Wyndgate
Wyndtree
Wyndtree Ph 03 Village 05 07
Wyndtree Ph 05 Village 08
Wyndtree Village 11 12




