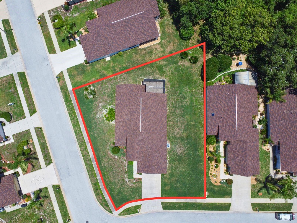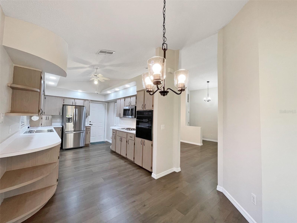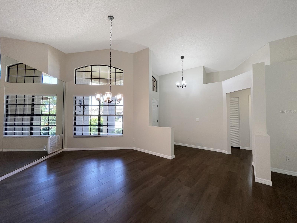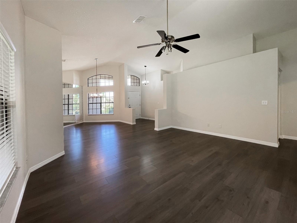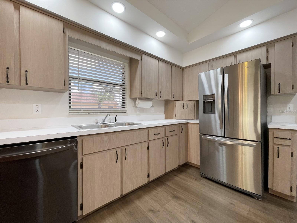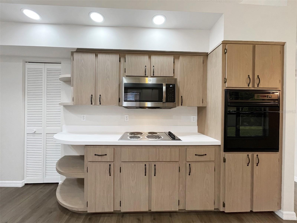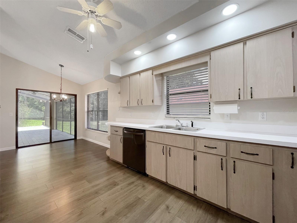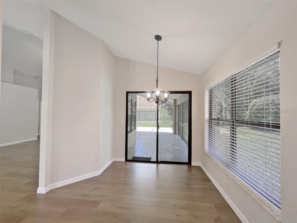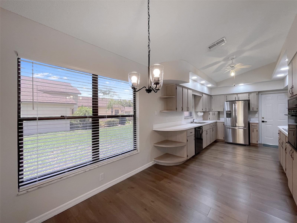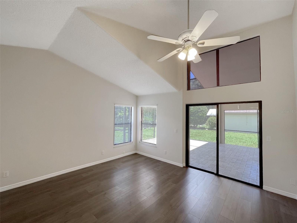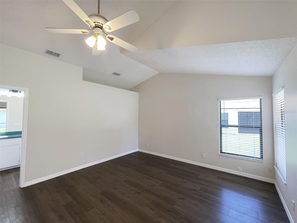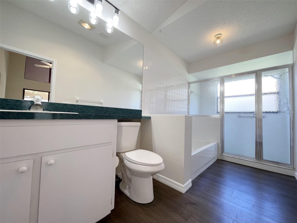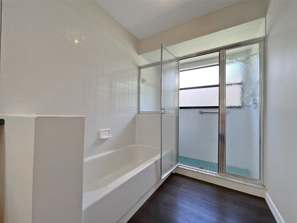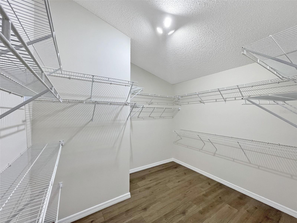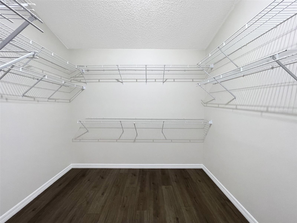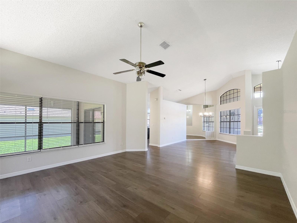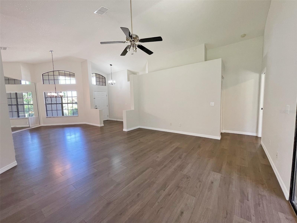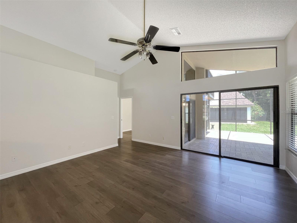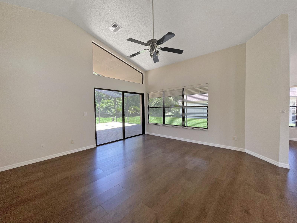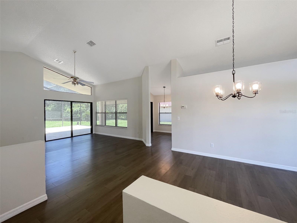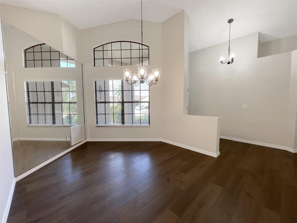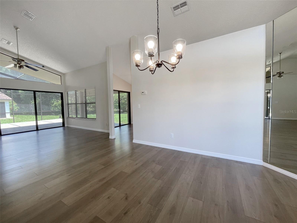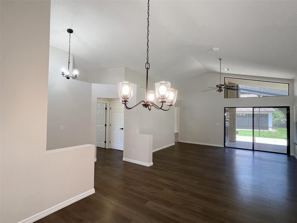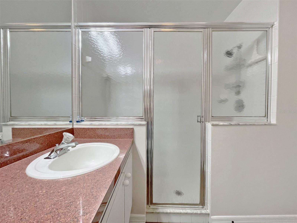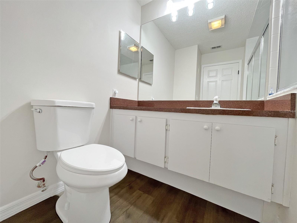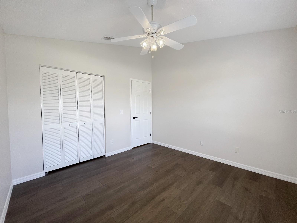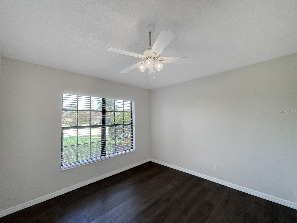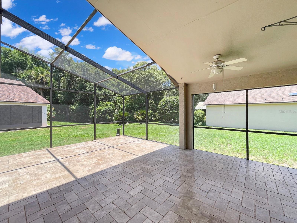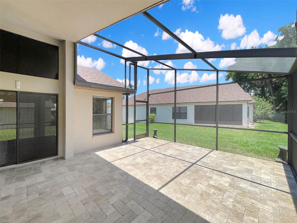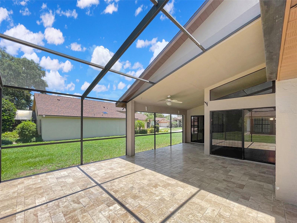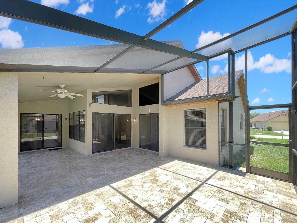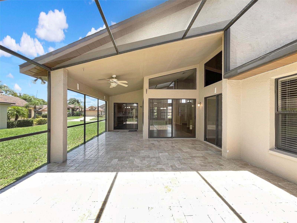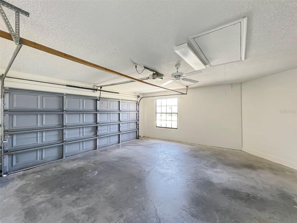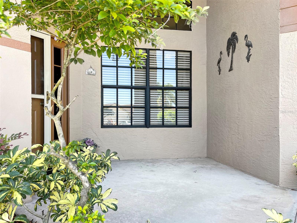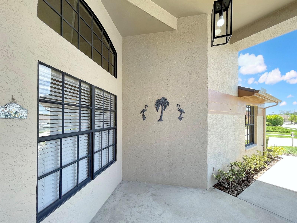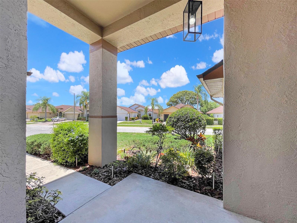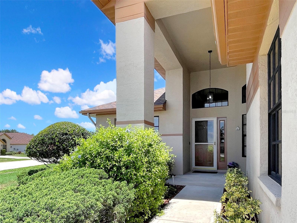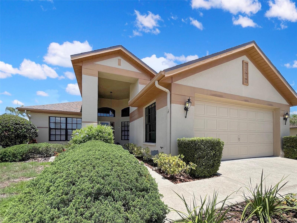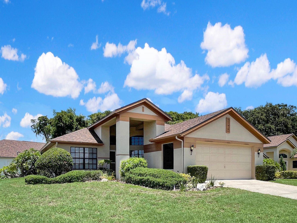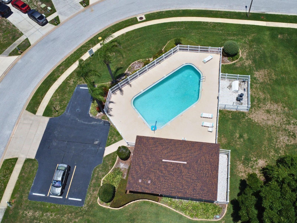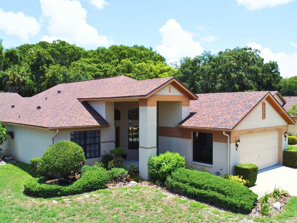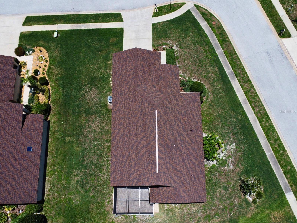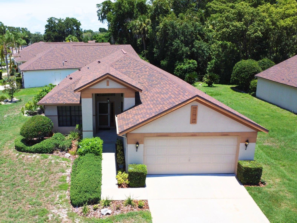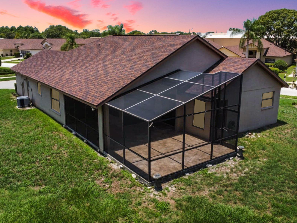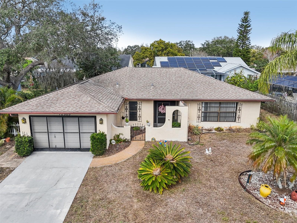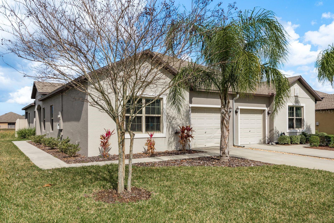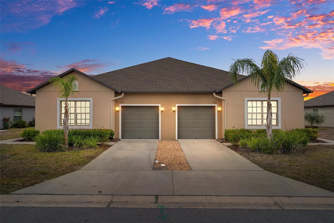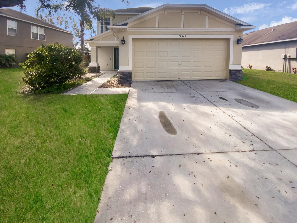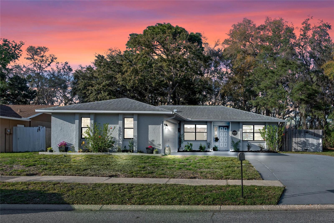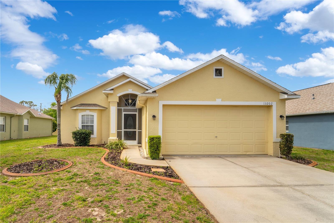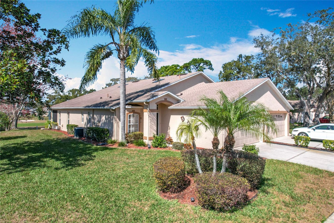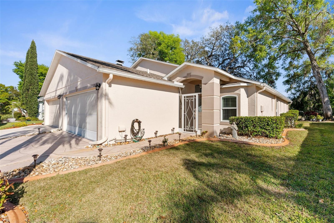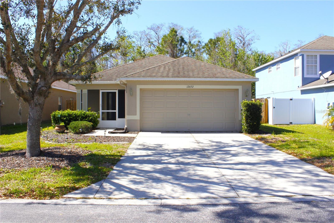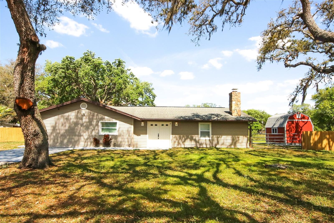9131 Haas Drive, HUDSON, FL 34669
Property Photos
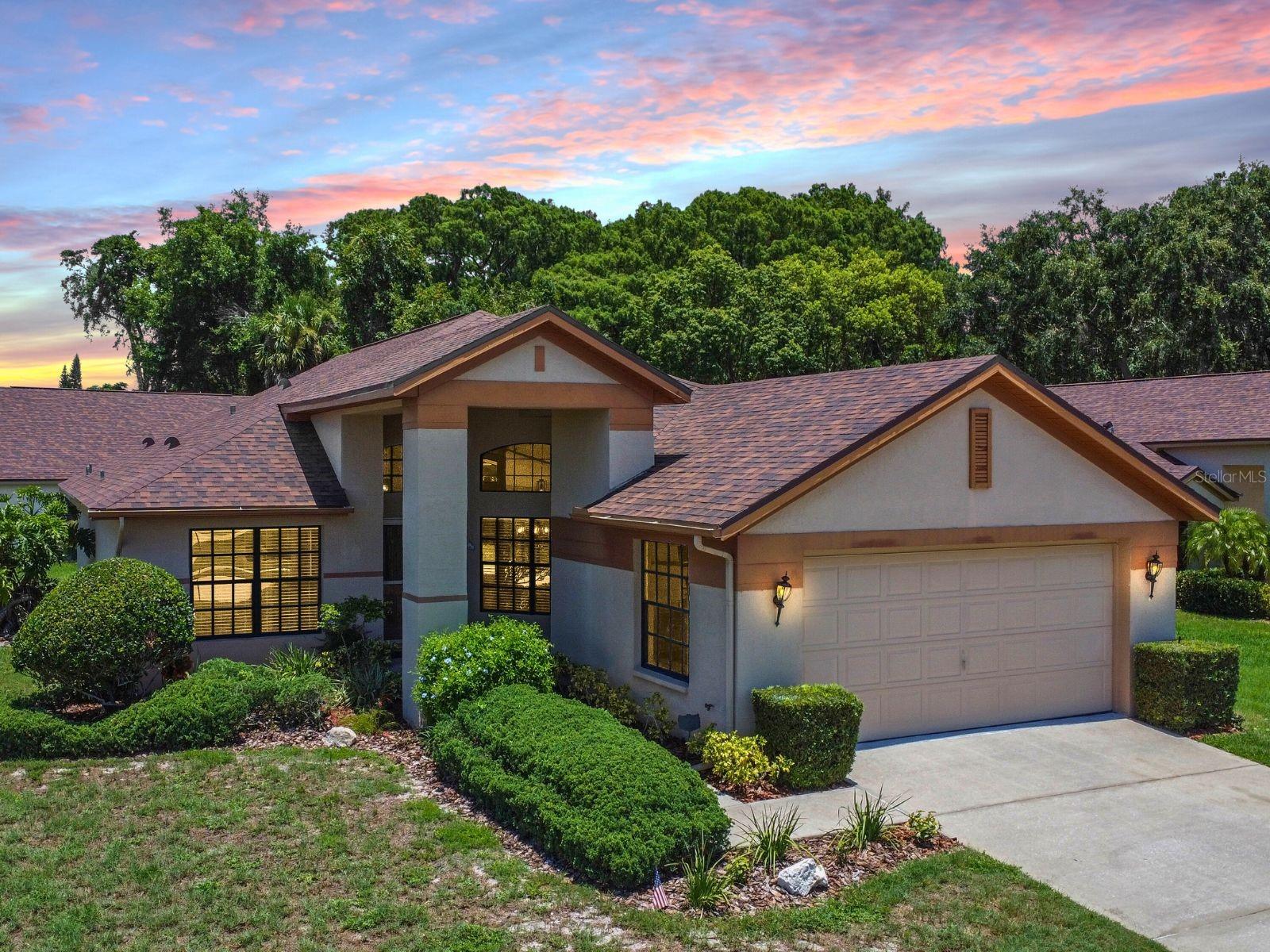
Would you like to sell your home before you purchase this one?
Priced at Only: $289,900
For more Information Call:
Address: 9131 Haas Drive, HUDSON, FL 34669
Property Location and Similar Properties
- MLS#: W7866048 ( Residential )
- Street Address: 9131 Haas Drive
- Viewed: 51
- Price: $289,900
- Price sqft: $189
- Waterfront: No
- Year Built: 1994
- Bldg sqft: 1537
- Bedrooms: 2
- Total Baths: 2
- Full Baths: 2
- Garage / Parking Spaces: 2
- Days On Market: 295
- Additional Information
- Geolocation: 28.3577 / -82.6634
- County: PASCO
- City: HUDSON
- Zipcode: 34669
- Subdivision: The Preserve At Fairway Oaks
- Elementary School: Hudson Primary Academy (K 3)
- Middle School: Hudson Academy ( 4 8)
- High School: Fivay High PO
- Provided by: FLORIDA CRACKER PROPERTIES
- Contact: Amy Keane
- 352-345-8151

- DMCA Notice
-
DescriptionOne or more photo(s) has been virtually staged. Welcome to this lovingly maintained, ONE OWNER, MOVE IN READY, and SUPER CLEAN home! Perfectly positioned on a quarter acre CORNER LOT with tranquil preserve views, this 2 bedroom, 2 bathroom, 2 car garage gem offers the perfect blend of space and style in the welcoming community of The Preserve at Fairway Oaks. Step inside and feel immediately at home as you're greeted by soaring VAULTED CEILINGS, abundant natural light, and modern, continuous laminate flooring (installed 6/2024) that flows effortlessly throughout the living spaces. The entire interior has been freshly painted in neutral tones (6/2024), paired with brand new window blinds (6/2024) and updated lighting fixtures that give the home a crisp, modern feel. The exterior was also freshly painted (10/2024), ensuring great curb appeal from day one. The kitchen is designed with both function and comfort in mind, featuring cabinet pull outs, a corner lazy Susan, an appliance garage, pantry storage, and updated LED recessed lighting perfect for whipping up your favorite meals or entertaining guests. Just beyond the dinette area, sliding doors open to an expansive 18' x 31' SCREENED LANAI finished with attractive pavers, offering the ultimate setting for morning coffee, weekend barbecues, or quiet evenings enjoying the Florida breeze. The open concept dining and living areas provide plenty of room to gather, and the easy flow from indoors to out makes entertaining a breeze. The primary suite is a private retreat, complete with vaulted ceilings, direct lanai access, an oversized 9' x 10' WALK IN CLOSET, and an ensuite bath featuring a walk in shower with bench seat and a separate soaking tub for unwinding at the end of the day. The spacious split floorplan ensures privacy, with the second bedroom offering versatility as a comfortable guest suite, home office, or hobby room. The guest bath is thoughtfully appointed with another walk in shower with a bench seat, ideal for both convenience and comfort. Adding to this home's appeal are thoughtful touches like an inside laundry room with utility sink, new toilets (2024), an updated Rain Bird sprinkler system (2024), and modern appliances including a dishwasher (2022) and microwave (2023). The home also features an in wall pest control system and a roof replaced in 2019 offering both peace of mind and a low maintenance lifestyle. Even better, the HOA covers basic cable, lawn maintenance, exterior paint, pest control, access to two community pools (one heated!), escrow reserves, and trash pickup so you can spend more time enjoying the Florida lifestyle and less time on chores. Whether you're looking for a forever home or a seasonal retreat, this property is the perfect blend of comfort, easy living, and style. Bring your belongings and move right in your new home is waiting!
Payment Calculator
- Principal & Interest -
- Property Tax $
- Home Insurance $
- HOA Fees $
- Monthly -
For a Fast & FREE Mortgage Pre-Approval Apply Now
Apply Now
 Apply Now
Apply NowFeatures
Building and Construction
- Covered Spaces: 0.00
- Exterior Features: Irrigation System, Private Mailbox, Sidewalk, Sliding Doors
- Flooring: Laminate
- Living Area: 1537.00
- Roof: Shingle
School Information
- High School: Fivay High-PO
- Middle School: Hudson Academy ( 4-8)
- School Elementary: Hudson Primary Academy (K-3)
Garage and Parking
- Garage Spaces: 2.00
- Open Parking Spaces: 0.00
Eco-Communities
- Pool Features: Heated, In Ground
- Water Source: Public
Utilities
- Carport Spaces: 0.00
- Cooling: Central Air
- Heating: Central
- Pets Allowed: Cats OK, Dogs OK
- Sewer: Public Sewer
- Utilities: BB/HS Internet Available, Cable Connected, Electricity Connected, Phone Available, Sewer Connected, Street Lights, Underground Utilities, Water Connected
Amenities
- Association Amenities: Pool
Finance and Tax Information
- Home Owners Association Fee Includes: Cable TV, Common Area Taxes, Pool, Escrow Reserves Fund, Maintenance Grounds, Pest Control, Trash
- Home Owners Association Fee: 339.00
- Insurance Expense: 0.00
- Net Operating Income: 0.00
- Other Expense: 0.00
- Tax Year: 2023
Other Features
- Appliances: Built-In Oven, Dishwasher, Microwave, Range, Refrigerator, Water Softener
- Association Name: Nancy Lucas - Management and Associates
- Association Phone: 813-433-2000
- Country: US
- Interior Features: Ceiling Fans(s), Eat-in Kitchen, High Ceilings, In Wall Pest System, Open Floorplan, Split Bedroom, Thermostat, Vaulted Ceiling(s), Walk-In Closet(s)
- Legal Description: THE PRESERVE AT FAIRWAY OAKS UNIT ONE PB 30 PGS 137-140 LOT 79
- Levels: One
- Area Major: 34669 - Hudson/Port Richey
- Occupant Type: Vacant
- Parcel Number: 16-24-36-0070-00000-0790
- Possession: Close Of Escrow
- Views: 51
- Zoning Code: PUD
Similar Properties
Nearby Subdivisions
Cypress Run At Meadow Oaks
Fairway Villas At Meadow Oaks
Hudson Beach Estates
Lakeside Estates Unit 1
Lakeside Ph 1a 2a 05
Lakeside Ph 1b 2b
Lakeside Ph 3
Lakeside Ph 4
Lakewood Acres
Lakewood Acres Sub
Legends Pointe
Meadow Oaks
Meadow Oaks Prcl 1 Q
Not In Hernando
Not On List
Palm Wind
Pine Ridge
Preserve At Fairway Oaks
Reserve At Meadow Oaks
Shadow Lakes
Shadow Lakes Estates
Shadow Ridge
Shadow Run
Sugar Creek
The Preserve At Fairway Oaks
Verandahs
Woodland Village At Shadow Run



