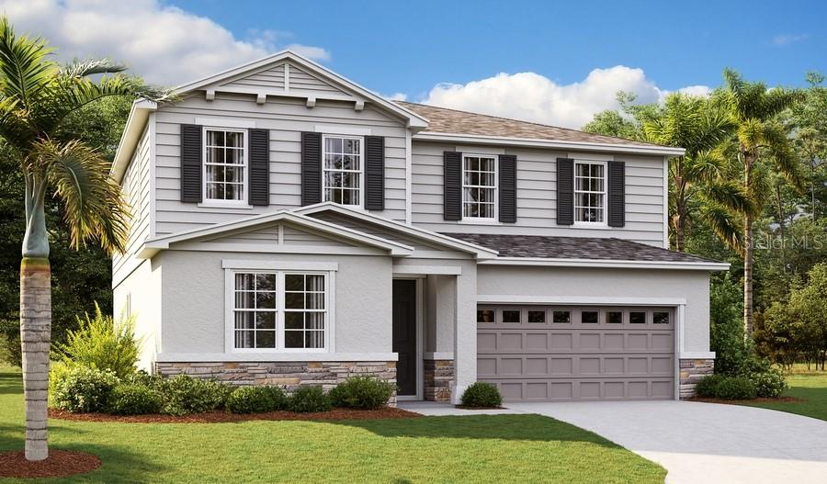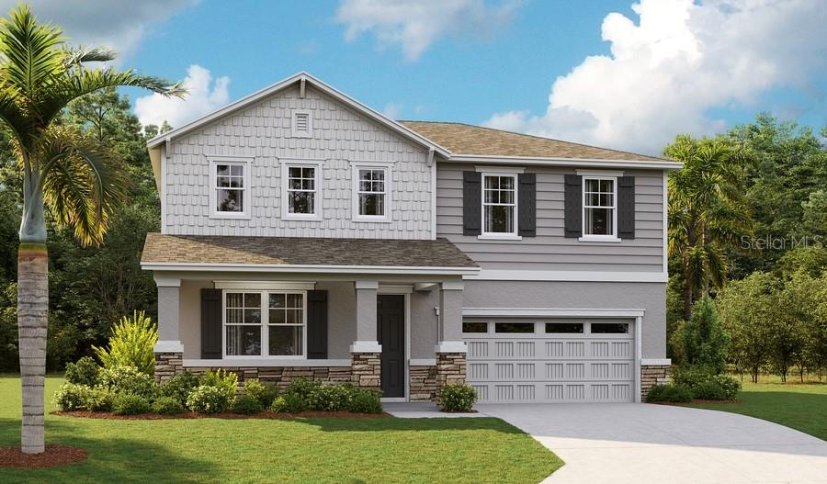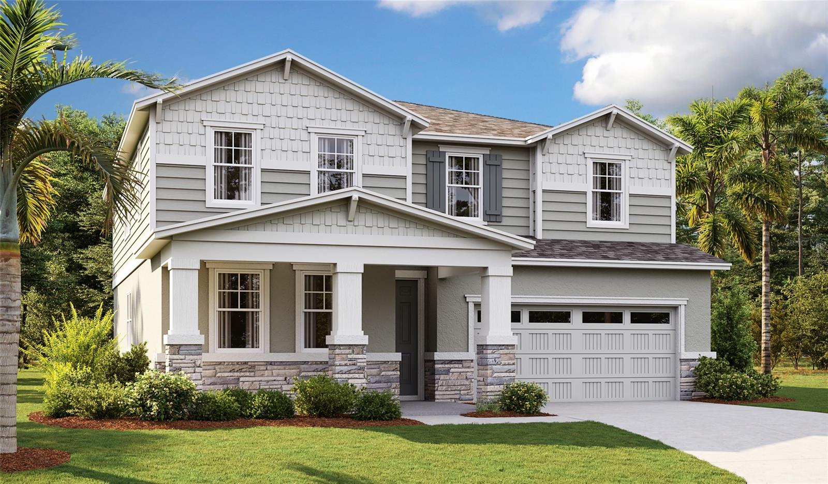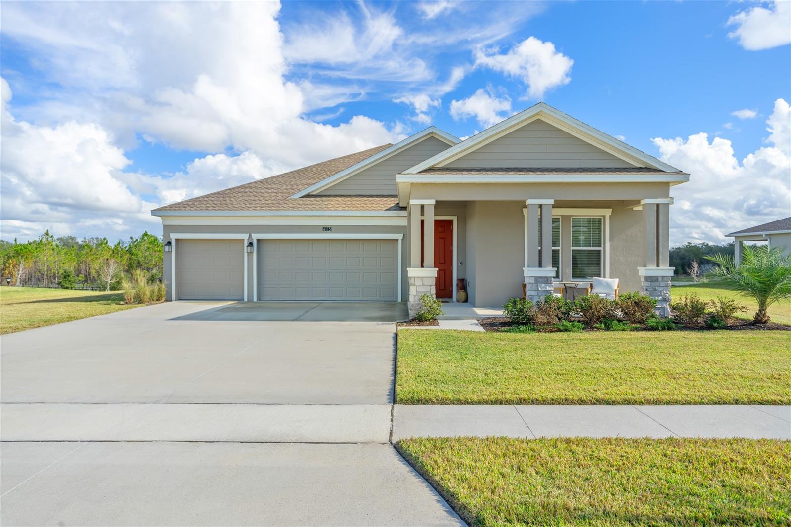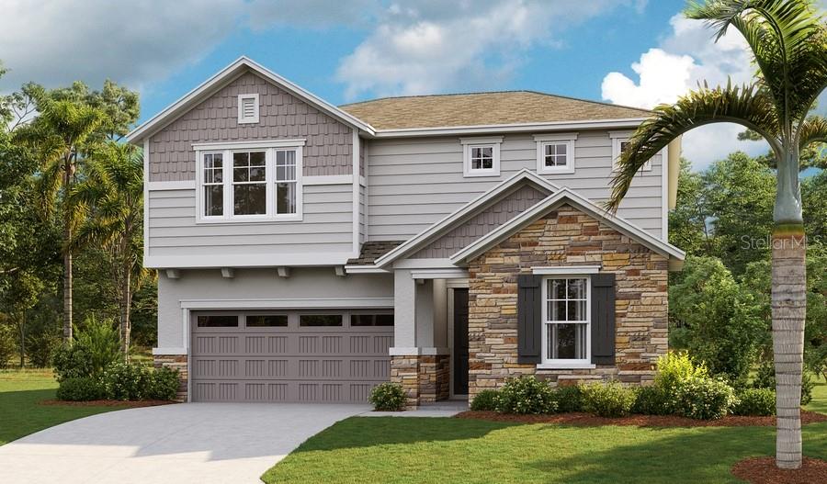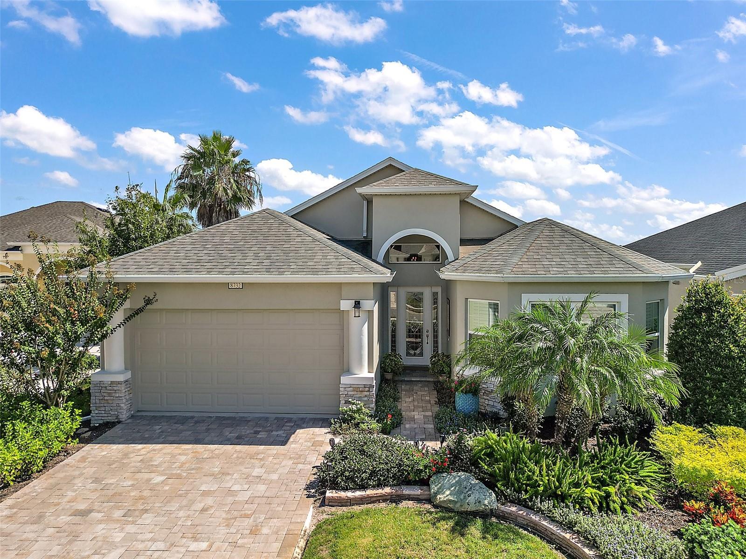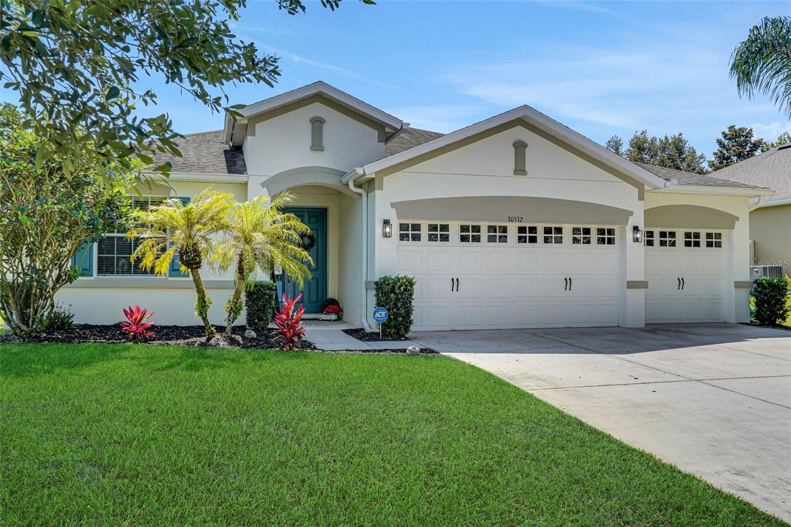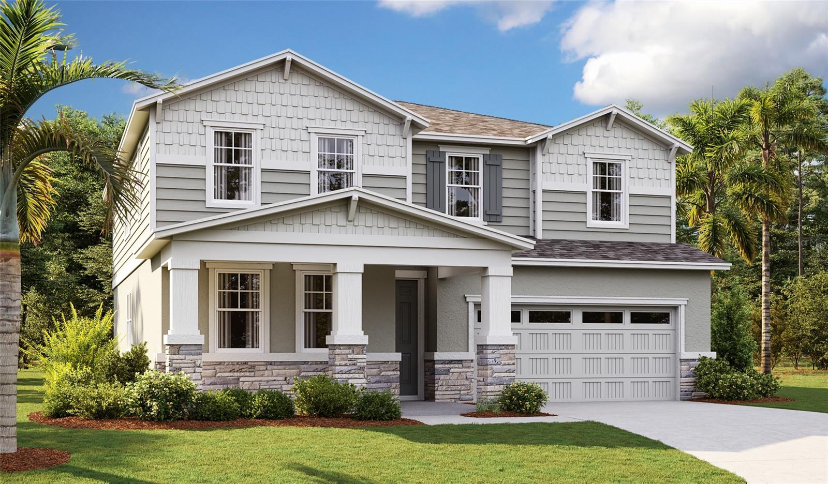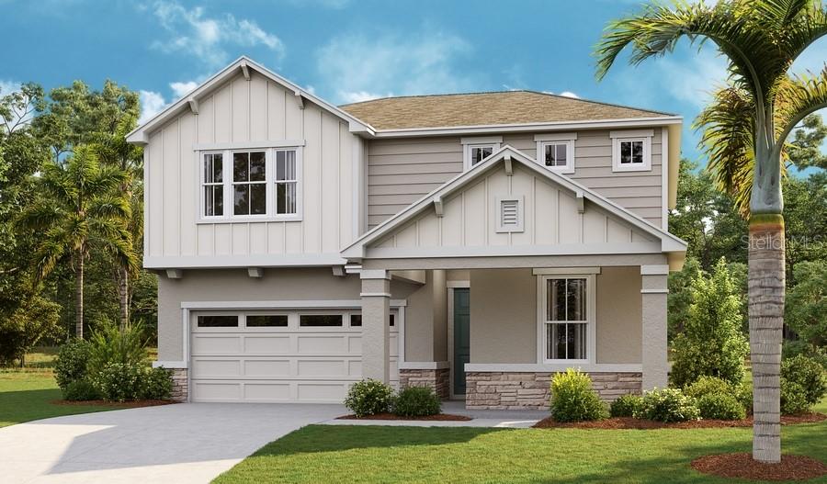2400 Pawtucket Pass, Mount Dora, FL 32757
Property Photos

Would you like to sell your home before you purchase this one?
Priced at Only: $534,900
For more Information Call:
Address: 2400 Pawtucket Pass, Mount Dora, FL 32757
Property Location and Similar Properties
- MLS#: G5098087 ( Residential )
- Street Address: 2400 Pawtucket Pass
- Viewed: 4
- Price: $534,900
- Price sqft: $177
- Waterfront: Yes
- Wateraccess: Yes
- Waterfront Type: LakeFront,LakePrivileges
- Year Built: 2018
- Bldg sqft: 3024
- Bedrooms: 2
- Total Baths: 2
- Full Baths: 2
- Garage / Parking Spaces: 2
- Days On Market: 2
- Additional Information
- Geolocation: 28.8384 / -81.6231
- County: LAKE
- City: Mount Dora
- Zipcode: 32757
- Subdivision: Lakes Of Mount Dora Phase 4b
- Elementary School: Seminole Springs. Elem
- Middle School: Eustis
- High School: Eustis
- Provided by: ERA GRIZZARD REAL ESTATE
- DMCA Notice
-
DescriptionWelcome Home to 2400 Pawtucket Pass, located just minutes from picturesque downtown Mount Dora, in Lake County's most desirable 55+ active living community, the Lakes of Mount Dora. This spectacular Grenada model, built by Medallion Homes in 2018, is a perfectly designed two bedroom, two bath lakefront home, boasting 1,967 square feet of luxurious living space. It all begins at the etched glass entry door and expansive foyer, featuring soaring 13 foot crown molded ceilings and beautiful sanded ivory porcelain tile flooring. The vestibule is anchored by a guest bedroom/bath, a den/office, a garage, and a laundry room, flowing seamlessly into the custom designed chef's kitchen. The 42 inch Ralston Maple Toffee cabinets, Peacock granite countertops, and custom backsplash are just a few of the highlights of this impressive kitchen. Additional features include a custom designed pantry and soft close lower cabinet drawers that slide out conveniently. Your home's culinary maestro will appreciate the 5 burner gas range, stacked microwave/convection ovens, and the stainless French door refrigerator. Entertainment is at the heart of the 25 x 15 living room, featuring 11 foot tray ceilings that overlook stunning lake views. These views are amplified when the oversized tri fold sliding glass doors are fully retracted, creating an amazing indoor outdoor living space. The extended caged lanai is fully plumbed for the alfresco kitchen youve always wanted. This home's primary suite features entry to the lanai, crown molded ceiling, luxury wood like laminate flooring, plantation shutters, two extended walk in closets, a curbless entry shower, granite countertops with dual vanities, 18 X 18 porcelain tile, and a linen closet, with ample storage in the Toffee stain solid wood cabinets. The 13 x 11 office/den/craft room is perfect for quiet contemplation, enjoying a good book, or working on a creative project. The oversized garage features three overhead shelves for storage and has been expanded to accommodate two cars and a golf cart, while maintaining a workbench. Outside the home, you'll appreciate the low maintenance Palisades Zoysia lawn, mature landscaping and French drains tied to the gutters that ensure no standing water near the foundation. Looking for an active and social lifestyle, indulge in the Lakes of Mount Dora's many amenities, including an 18,000 square foot clubhouse with a resort style pool, tennis and pickleball courts, bocce ball, and a croquet lawn. Explore the community's 4 miles of interconnecting waterways and scenic walking trails, and gather with neighbors around charming fire pits. For convenience, gated RV/boat parking is also available on site. The monthly HOA fee of $280 includes internet, cable, irrigation, and access to numerous active clubs and community amenities. Golf enthusiasts will appreciate the convenient access to the Country Club of Mount Dora, which is just a cart path away. Located between the charming towns of Mount Dora and Eustis, you'll be minutes away from a vibrant lifestyle filled with art festivals, unique restaurants, local shops, and community events. Central Floridas beautiful beaches and world renowned theme parks are only a 45 60 minute drive for even more adventure. Discover a lifestyle of elegance, leisure, and community within Lakes of Mount Dora. This is your chance to experience the best of active living, surrounded by the natural beauty and charm of Central Florida.
Payment Calculator
- Principal & Interest -
- Property Tax $
- Home Insurance $
- HOA Fees $
- Monthly -
For a Fast & FREE Mortgage Pre-Approval Apply Now
Apply Now
 Apply Now
Apply NowFeatures
Building and Construction
- Builder Model: Grenanda
- Builder Name: Medallion Homes
- Covered Spaces: 0.00
- Exterior Features: SprinklerIrrigation, Lighting, RainGutters, InWallPestControlSystem
- Flooring: Laminate, PorcelainTile
- Living Area: 1957.00
- Roof: Shingle
Land Information
- Lot Features: Cleared, CityLot, NearGolfCourse, BuyerApprovalRequired, Landscaped
School Information
- High School: Eustis High School
- Middle School: Eustis Middle
- School Elementary: Seminole Springs. Elem
Garage and Parking
- Garage Spaces: 2.00
- Open Parking Spaces: 0.00
- Parking Features: Garage, GolfCartGarage, GarageDoorOpener, Oversized
Eco-Communities
- Pool Features: Association, Community
- Water Source: Public
Utilities
- Carport Spaces: 0.00
- Cooling: CentralAir, CeilingFans
- Heating: Central, Electric
- Pets Allowed: Yes
- Sewer: PublicSewer
- Utilities: CableAvailable, ElectricityConnected, NaturalGasConnected, HighSpeedInternetAvailable, PhoneAvailable, UndergroundUtilities, WaterConnected
Amenities
- Association Amenities: BasketballCourt, Clubhouse, FitnessCenter, MaintenanceGrounds, Gated, Pickleball, Pool, RecreationFacilities, TennisCourts, CableTv
Finance and Tax Information
- Home Owners Association Fee Includes: AssociationManagement, CommonAreas, CableTv, Insurance, Internet, MaintenanceGrounds, Pools, RecreationFacilities, ReserveFund, RoadMaintenance, Taxes
- Home Owners Association Fee: 280.00
- Insurance Expense: 0.00
- Net Operating Income: 0.00
- Other Expense: 0.00
- Pet Deposit: 0.00
- Security Deposit: 0.00
- Tax Year: 2024
- Trash Expense: 0.00
Other Features
- Accessibility Features: AccessibleFullBath, AccessibleBedroom, AccessibleKitchen, AccessibleDoors, AccessibleHallways
- Appliances: ConvectionOven, Cooktop, Dryer, Dishwasher, GasWaterHeater, Microwave, Refrigerator, TanklessWaterHeater, Washer
- Country: US
- Interior Features: BuiltInFeatures, TrayCeilings, CeilingFans, CrownMolding, EatInKitchen, HighCeilings, LivingDiningRoom, MainLevelPrimary, OpenFloorplan, StoneCounters, SplitBedrooms, WalkInClosets, WoodCabinets, WindowTreatments, Attic
- Legal Description: LAKES OF MOUNT DORA PHASE 4B PB 68 PG 15-18 LOT 664 ORB 5165 PG 691
- Levels: One
- Area Major: 32757 - Mount Dora
- Occupant Type: Owner
- Parcel Number: 08-19-27-1207-000-66400
- Style: Florida
- The Range: 0.00
- View: Lake, Water
- Zoning Code: PUD
Similar Properties
Nearby Subdivisions
Acreage & Unrec
Alta Vista Sub
Bargrove Ph 2
Bargrove Ph I
Bargrove Phase 2
Chesterhill Estates
Cottage Way Llc
Cottages On 11th
Cottages11th
Country Club Mount Dora Ph 02-
Country Club Mount Dora Ph 020
Country Club Of Mount Dora
Country Club/mount Fora Ph Ii
Country Clubmount Dora Un 1
Country Clubmount Fora Ph Ii
Dora Landings
Dora Manor Sub
Dora Parc
Dora Pines Sub
Dora Vista
Elysium Club
Fearon
Foothills Of Mount Dora
Golden Heights
Golden Heights First Add
Golden Isle
Greater Country Estates
Greater Country Estates Phase
Hacindas Bon Del Pinos
Harding Place
Hills Mount Dora
Hillside Estates
Hillside Estates At Stoneybroo
Holly Estates
Holly Estates Phase 2
Kimballs Sub
Lake Dora Pines
Lake Forest Sub
Lake Gertrude Manor
Lakes Of Mount Dora
Lakes Of Mount Dora Phase 4b
Lakes Of Mount Dora Ph 01
Lakes Of Mount Dora Ph 1
Lakes Of Mount Dora Ph 3
Lakes Of Mount Dora Phase 4a
Lakesmount Dora
Lakesmount Dora Ph 3d
Lakesmount Dora Ph 4b
Laurels Of Mount Dora
Liberty Oaks
Loch Leven
Loch Leven Ph 01
Loch Leven Ph 02
Loch Leven Ph 1
Mc Donald Terrace
Mount Dora
Mount Dora Avalon
Mount Dora C D Smiths
Mount Dora Cobblehill Sub
Mount Dora Country Club
Mount Dora Country Club Mount
Mount Dora Dickerman Sub
Mount Dora Dogwood Mountain Su
Mount Dora Dorset Mount Dora
Mount Dora Dorset Mount Dora P
Mount Dora Forest Heights
Mount Dora Gardners
Mount Dora Grandview Terrace
Mount Dora High Point At Lake
Mount Dora Kimballs
Mount Dora Lake Franklin Park
Mount Dora Lakes Mount Dora Ph
Mount Dora Lakes Of Mount Dora
Mount Dora Lancaster At Loch L
Mount Dora Loch Leven Ph 04 Lt
Mount Dora Mount Dora Heights
Mount Dora Mrs S D Shorts
Mount Dora Orange Hill
Mount Dora Orangehurst 01
Mount Dora Pinecrest Sub
Mount Dora Proper
Mount Dora Pt Rep Pine Crest
Mount Dora Pt Rep Pine Crest U
Mount Dora Summerbrooke Ph 01
Mount Dora Sunniland
Mount Dora Wolf Creek Ridge Ph
Mt Dora Country Club Mt Dora P
N/a
Na
None
Oakfield At Mount Dora
Orangehurst 02
Other
Palm View Acres Sub
Pine Crest
Pinecrest
Seasons At Wekiva Ridge
Stoneybrook Hills
Stoneybrook Hills 18
Stoneybrook Hills 60
Stoneybrook Hills A
Stoneybrook Hills Un 02 A
Stoneybrook Hillsb
Sullivan Ranch
Sullivan Ranch Rep Sub
Sullivan Ranch Sub
Summerbrooke
Summerbrooke Ph 4
Summerview At Wolf Creek Ridge
Summerview/wolf Crk Rdg Ph 2b-
Summerviewwolf Crk Rdg Ph 2b
Sylvan Shores
Tangerine
The Country Club Of Mount Dora
Timberwalk
Timberwalk Ph 1
Trailside
Trailside Phase 1
Unk
W E Hudsons Sub
West Sylvan Shores
Wolf Creek Ridge
X






























































