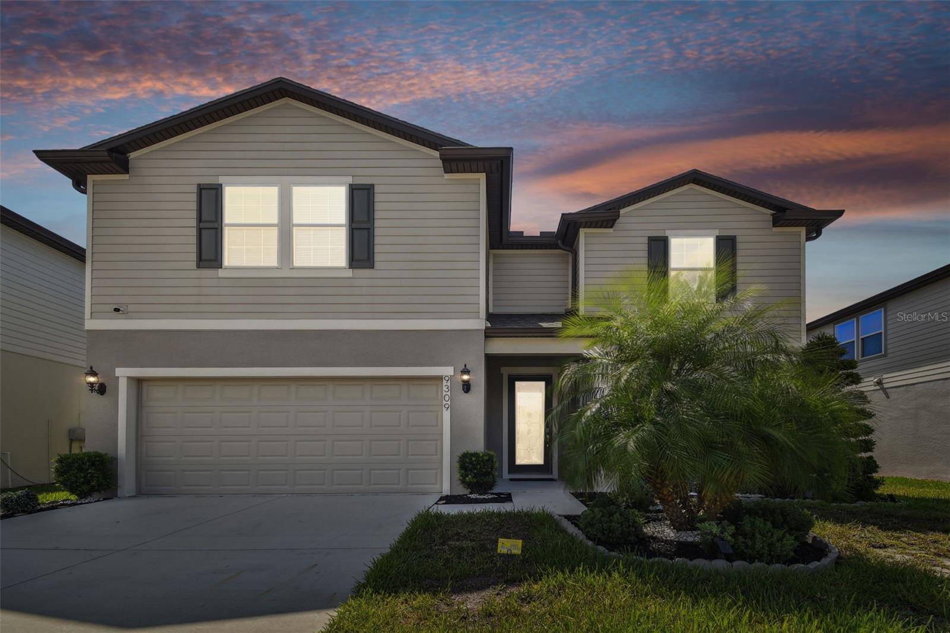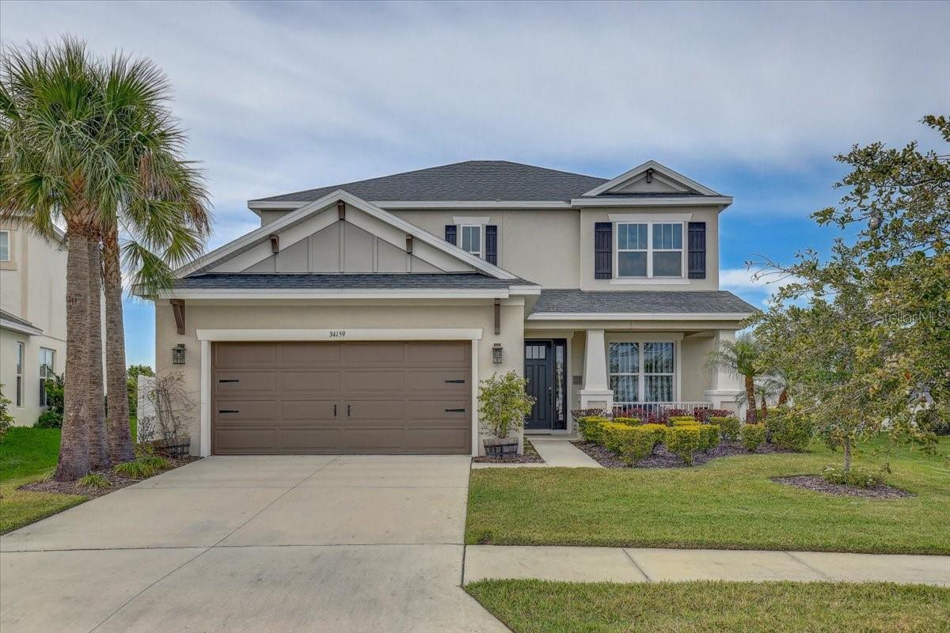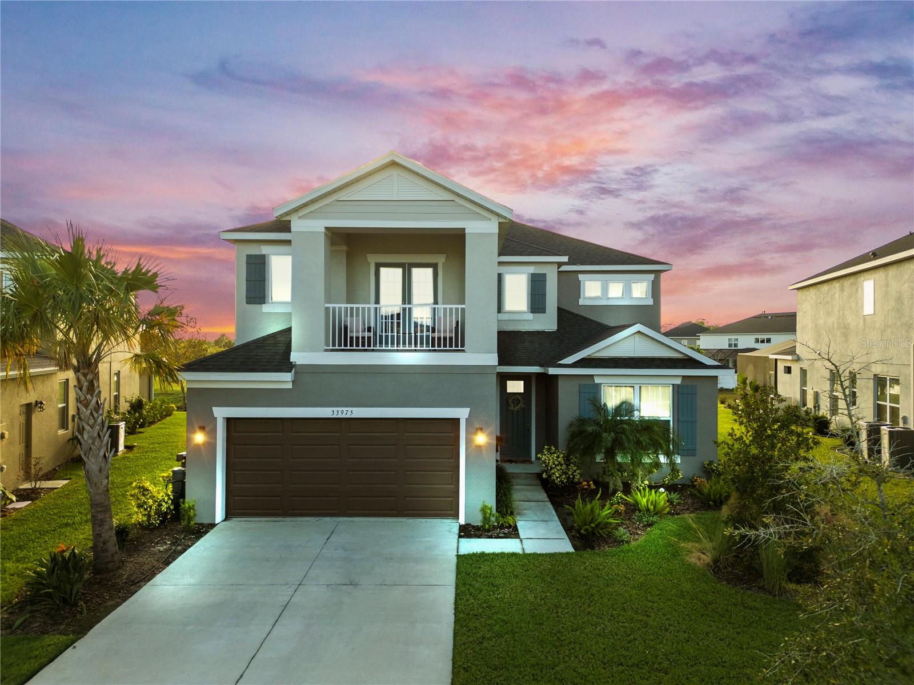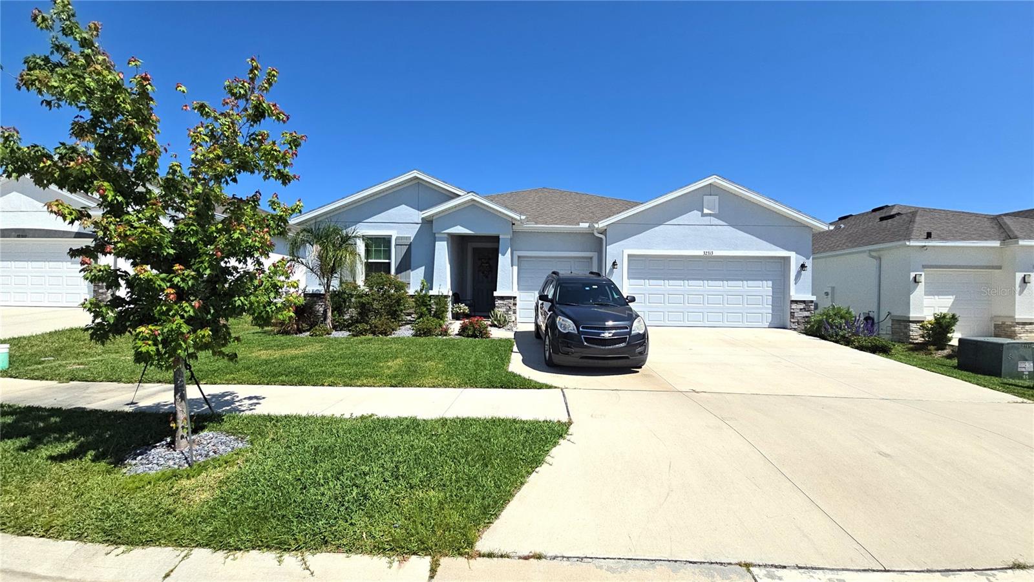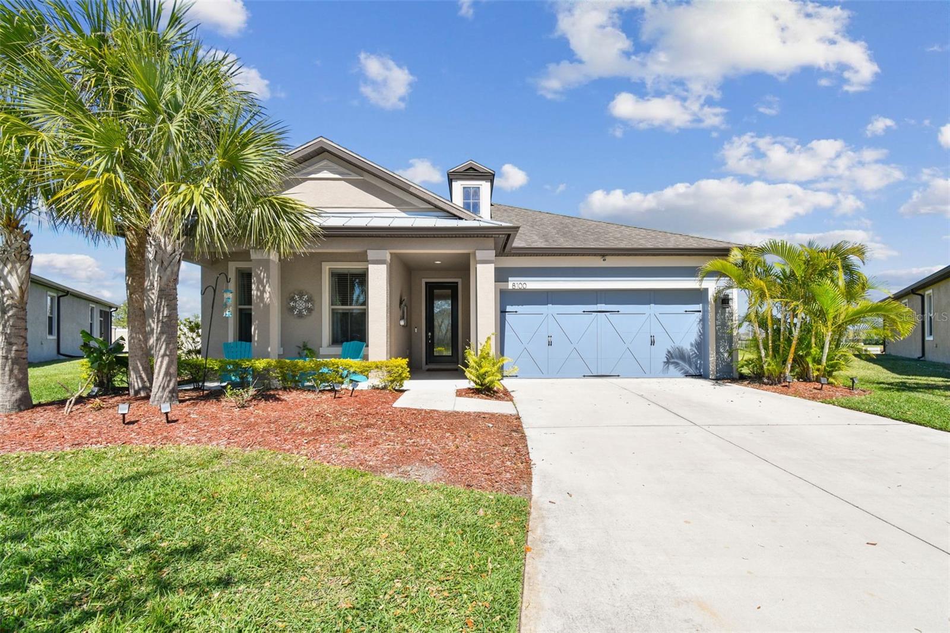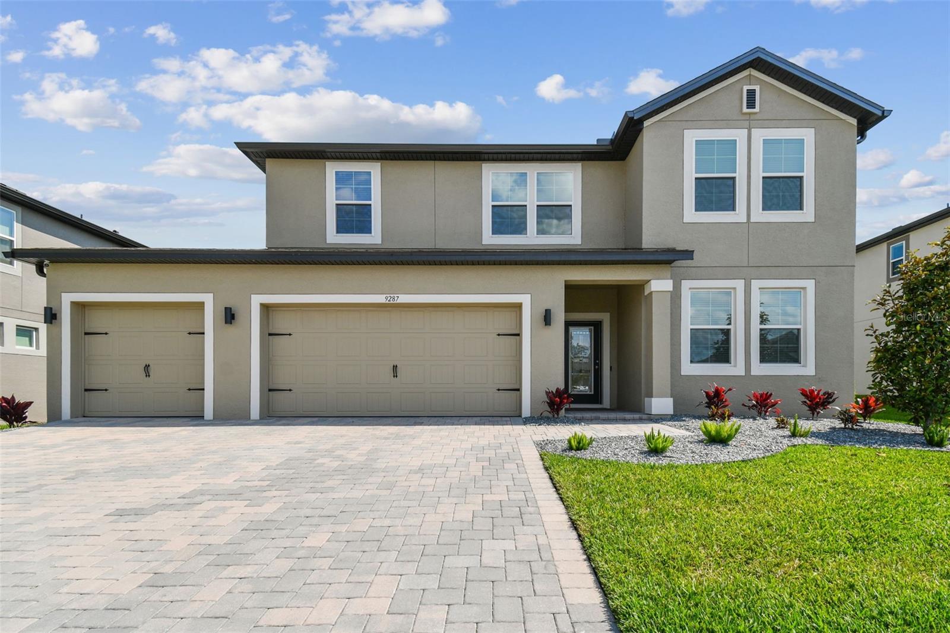5624 Fisher Glen Loop, Wesley Chapel, FL 33545
Property Photos

Would you like to sell your home before you purchase this one?
Priced at Only: $549,000
For more Information Call:
Address: 5624 Fisher Glen Loop, Wesley Chapel, FL 33545
Property Location and Similar Properties
- MLS#: TB8392843 ( Residential )
- Street Address: 5624 Fisher Glen Loop
- Viewed: 11
- Price: $549,000
- Price sqft: $158
- Waterfront: Yes
- Wateraccess: Yes
- Waterfront Type: Pond
- Year Built: 2015
- Bldg sqft: 3470
- Bedrooms: 4
- Total Baths: 4
- Full Baths: 3
- 1/2 Baths: 1
- Garage / Parking Spaces: 2
- Days On Market: 4
- Additional Information
- Geolocation: 28.2356 / -82.2772
- County: PASCO
- City: Wesley Chapel
- Zipcode: 33545
- Subdivision: Avalon Park
- Elementary School: New River
- Middle School: Thomas E Weightman
- High School: Wesley Chapel
- Provided by: EXP REALTY LLC
- DMCA Notice
-
DescriptionIMMACULATE two story home situated on a large fenced lot overlooking the pond and conservation and is located in the heart of Wesley Chapel. This 4 bedroom, 3.5 bath home has everything youre looking for and more! As you enter the home, to your right is a space for your formal living room, office, playroom possibilities are endless! The eat in kitchen features GRANITE COUNTERS, breakfast bar, 42 upper cabinets with crown molding, and is open to the family room, so youre part of the action while entertaining. The spacious primary suite is located on the main floor and features trayed ceiling, a luxurious en suite bath with dual sinks, HUGE WALK IN CLOSET, large shower and separate soaking tub. Upstairs is the loft area (perfect for that 2nd or 3rd living area we all need), and 3 additional bedrooms. One of the upstairs bedrooms has an en suite bath which could be a 2nd primary suite (does that even make sense?). The fenced back yard is spacious enough to build a swimming pool and overlooks the pond and conservation. Westward views reveal STUNNING sunsets in the evenings are you ready to relax now? The home is situated in the highly desirable community of Avalon Park which has two resort style pools, a spa, clubhouse, splash park, playground, basketball, volleyball, dog park, tennis courts and miles of walking paths, top rated schools within the community and the upcoming DOWNTOWN for dining and shopping. Avalon Park is minutes from I75/275, hospitals, Wiregrass Mall, Tampa Premium Outlets and so much more! Schedule your opportunity to view this home today! Note: Matterport 3D tour is Tour#2 on this listing.
Payment Calculator
- Principal & Interest -
- Property Tax $
- Home Insurance $
- HOA Fees $
- Monthly -
For a Fast & FREE Mortgage Pre-Approval Apply Now
Apply Now
 Apply Now
Apply NowFeatures
Building and Construction
- Covered Spaces: 0.00
- Exterior Features: SprinklerIrrigation, RainGutters
- Fencing: Vinyl
- Flooring: Carpet, CeramicTile
- Living Area: 2766.00
- Roof: Shingle
Land Information
- Lot Features: ConservationArea, Flat, Level, OutsideCityLimits, Landscaped
School Information
- High School: Wesley Chapel High-PO
- Middle School: Thomas E Weightman Middle-PO
- School Elementary: New River Elementary
Garage and Parking
- Garage Spaces: 2.00
- Open Parking Spaces: 0.00
- Parking Features: Driveway, Garage, GarageDoorOpener
Eco-Communities
- Pool Features: Association, Community
- Water Source: Public
Utilities
- Carport Spaces: 0.00
- Cooling: CentralAir, Zoned, CeilingFans
- Heating: Electric, HeatPump, Zoned
- Pets Allowed: Yes
- Sewer: PublicSewer
- Utilities: CableConnected, ElectricityConnected, FiberOpticAvailable, SewerConnected, UndergroundUtilities, WaterConnected
Amenities
- Association Amenities: Clubhouse, FitnessCenter, Playground, Park, Pool, RecreationFacilities, TennisCourts
Finance and Tax Information
- Home Owners Association Fee Includes: Pools, RecreationFacilities
- Home Owners Association Fee: 196.00
- Insurance Expense: 0.00
- Net Operating Income: 0.00
- Other Expense: 0.00
- Pet Deposit: 0.00
- Security Deposit: 0.00
- Tax Year: 2024
- Trash Expense: 0.00
Other Features
- Appliances: Dishwasher, ElectricWaterHeater, Disposal, Microwave, Range, Refrigerator, WaterSoftener
- Country: US
- Interior Features: CeilingFans, EatInKitchen, KitchenFamilyRoomCombo, MainLevelPrimary, StoneCounters, WalkInClosets
- Legal Description: NEW RIVER LAKES PHASE 1 PARCEL "D" PARTIAL REPLAT PB 68 PG 119 BLOCK 28 LOT 59
- Levels: Two
- Area Major: 33545 - Wesley Chapel
- Occupant Type: Owner
- Parcel Number: 20-26-11-004.0-028.00-059.0
- Possession: CloseOfEscrow
- Style: Contemporary
- The Range: 0.00
- View: Pond, TreesWoods, Water
- Views: 11
- Zoning Code: MPUD
Similar Properties
Nearby Subdivisions
0000
Aberdeen Ph 01
Aberdeen Ph 02
Acreage
Avalon Park
Avalon Park West Ph 3
Avalon Park West Prcl E Ph I
Avalon Park West-north
Avalon Park West-north Ph 1a &
Avalon Park West-north Ph 3
Avalon Park Westnorth
Avalon Park Westnorth Ph 1a
Avalon Park Westnorth Ph 1a 1b
Avalon Park Westnorth Ph 3
Bridgewater
Bridgewater Ph 01 02
Bridgewater Ph 03
Bridgewater Ph 04
Brookfield Estates
Chapel Crossings
Chapel Pines Ph 05
Chapel Pines Ph 1a
Chapel Xings Pcls D H
Chapel Xings Prcl E
Citrus Trace 02
Citrus Trace 03
Connected City Area
Epperson North
Epperson North Crystal Lagoon
Epperson North - Crystal Lagoo
Epperson North Village
Epperson North Village A-1 A-2
Epperson North Village A-4b &
Epperson North Village A1 A2 A
Epperson North Village A1a5
Epperson North Village A4b A4
Epperson North Village B
Epperson North Village C-1
Epperson North Village C1
Epperson North Village C2b
Epperson North Village D-1
Epperson North Village D-2
Epperson North Village D-3
Epperson North Village D1
Epperson North Village D2
Epperson North Village D3
Epperson North Village E-2
Epperson North Village E1
Epperson North Village E2
Epperson North Village E4
Epperson North Vlg A4b A4c
Epperson North Vlg C1
Epperson Ranch
Epperson Ranch North
Epperson Ranch North Ph
Epperson Ranch North Ph 1 Pod
Epperson Ranch North Ph 2 3
Epperson Ranch North Ph 5 Pod
Epperson Ranch North Ph 6 Pod
Epperson Ranch North Pod F
Epperson Ranch North Pod F Ph
Epperson Ranch Ph 6-2
Epperson Ranch Ph 62
Epperson Ranch South Ph 1
Epperson Ranch South Ph 1d-2
Epperson Ranch South Ph 1d2
Epperson Ranch South Ph 1e-2
Epperson Ranch South Ph 1e2
Epperson Ranch South Ph 2f
Epperson Ranch South Ph 2f-1
Epperson Ranch South Ph 2f1
Epperson Ranch South Ph 2h-1
Epperson Ranch South Ph 2h-1-
Epperson Ranch South Ph 2h1
Epperson Ranch South Ph 2h2
Epperson Ranch South Ph 3a
Epperson Ranch South Ph 3b
Epperson Ranch South Ph 3b 3
Epperson Ranch South Ph 3b 3c
Epperson Ranch South Phase 3a
Hamilton Park A-f
Hamilton Park Af
Hamilton Pk
Knollwood Acres
Lakeside Estates Inc
Metes And Bounds King Lake Are
New River Lakes
New River Lakes Ph 01
New River Lakes Ph 1 Prcl D
New River Lakes Ph A B1a C1
New River Lakes Village A8
New River Lakes Villages B2 D
New River Lakes Villages B2 &
Not In Hernando
Oak Creek
Oak Creek Ph 01
Oak Crk Ac Ph 02
Oak Crk Ph 01
Other
Palm Cove Ph 02
Palm Cove Ph 1b
Palm Cove Ph 2
Palm Love Ph 01a
Pasadena Point Ph I
Pasadena Point Ph Ii
Pendleton
Pendleton At Chapel Crossings
Saddleridge Estates
Towns At Woodsdale
Vida's Way
Vidas Way
Vidas Way Legacy Phase 1a
Villages At Wesley Chapel Ph 0
Watergrass
Watergrass Graybrook Gated Sec
Watergrass Pcls B-5 & B-6
Watergrass Pcls B5 B6
Watergrass Pcls C-1 & C-2
Watergrass Pcls C1 C2
Watergrass Pcls D2 D3 D4
Watergrass Pcls D2 D3 & D4
Watergrass Pcls F1 F3
Watergrass Prcl A
Watergrass Prcl B1-b4
Watergrass Prcl B1b4
Watergrass Prcl E-3
Watergrass Prcl E2
Watergrass Prcl E3
Watergrass Prcl F2
Watergrass Prcl H1
Wesbridge
Wesbridge Ph 1
Wesbridge Ph 2 2a
Wesbridge Ph 2 & 2a
Wesbridge Ph 4
Wesbridge Phase 1
Wesley Pointe Ph 01
Westgate At Avalon Park
Whispering Oaks Preserve Ph 1
Whispering Oaks Preserve Ph 2
Whispering Oaks Preserve Phs 2



















































































