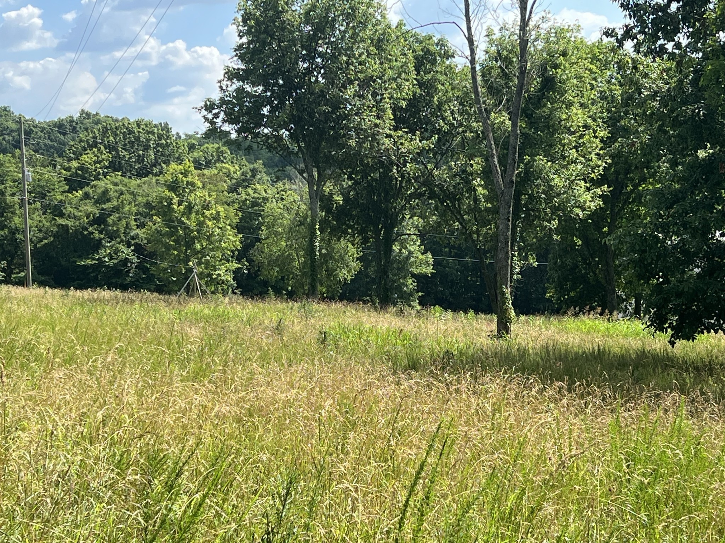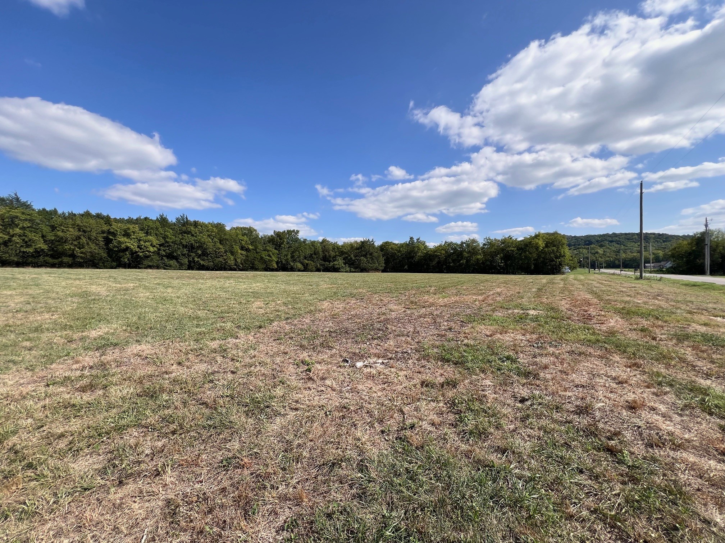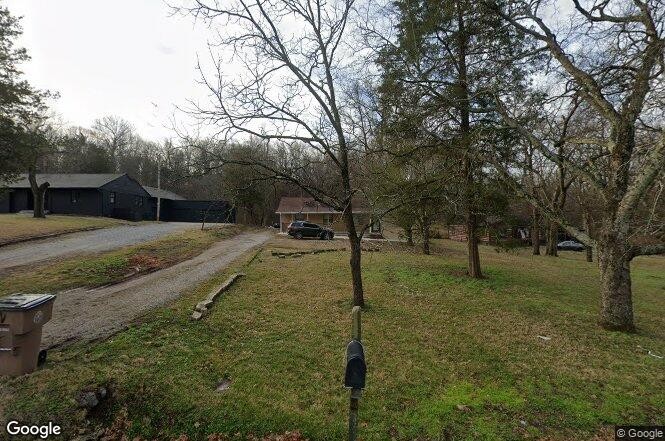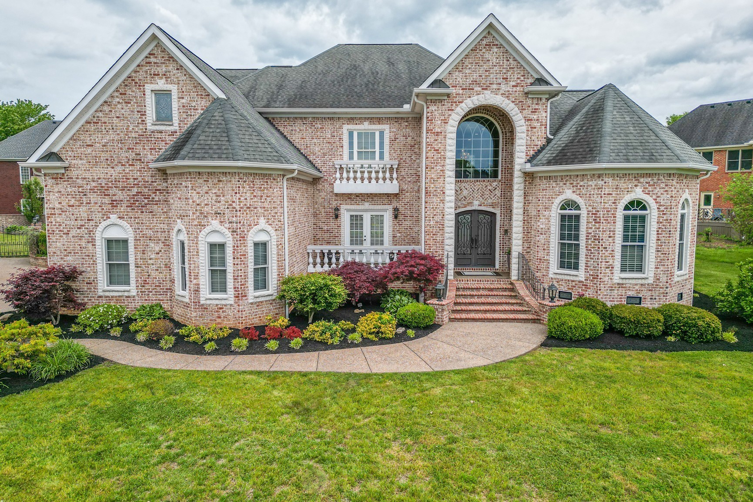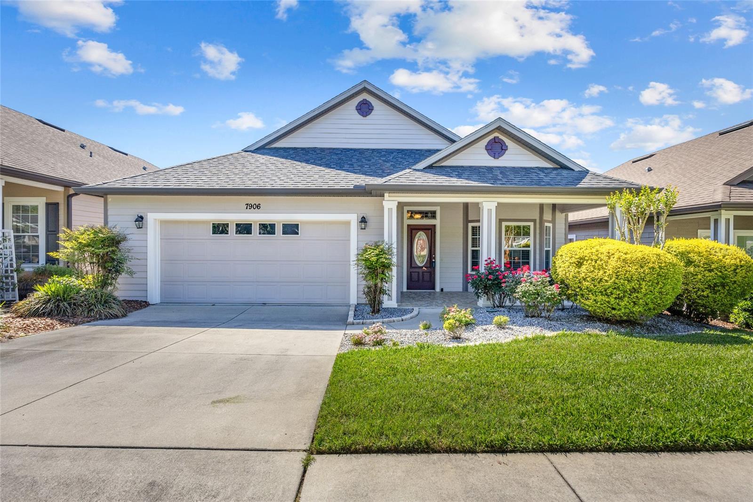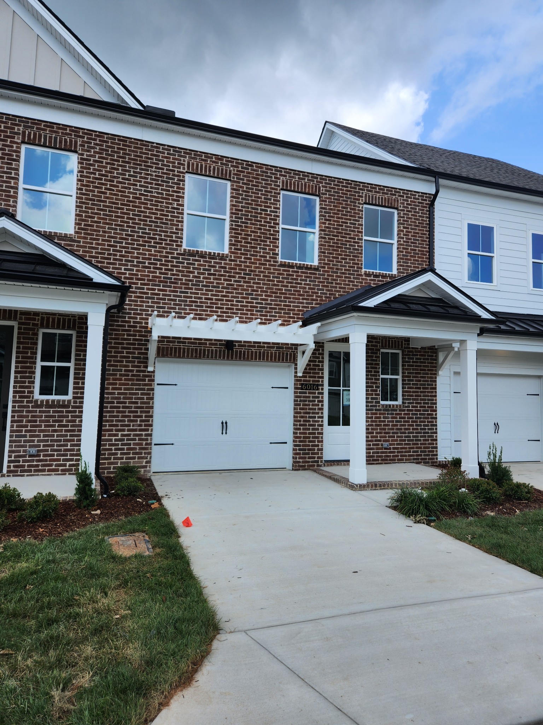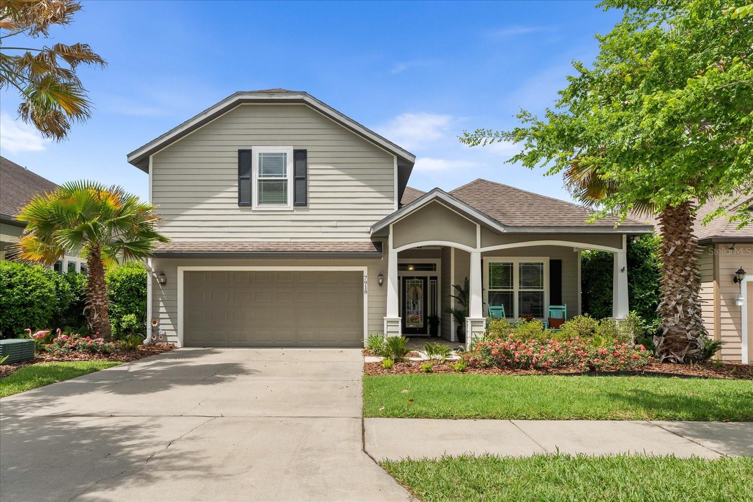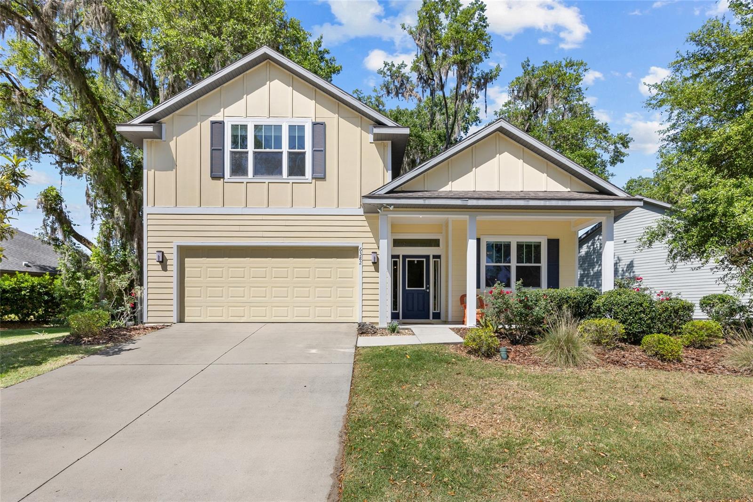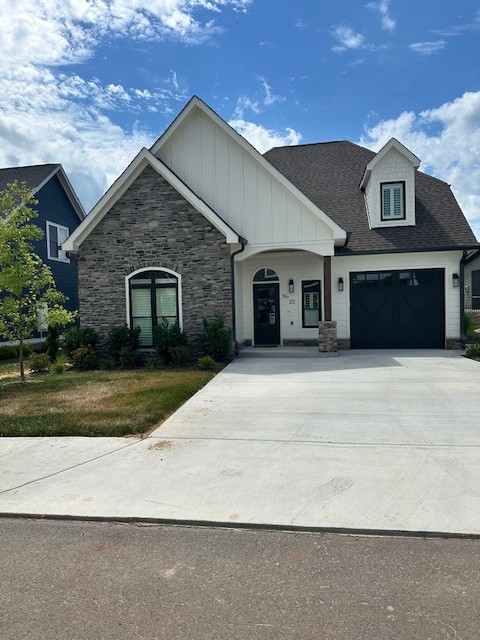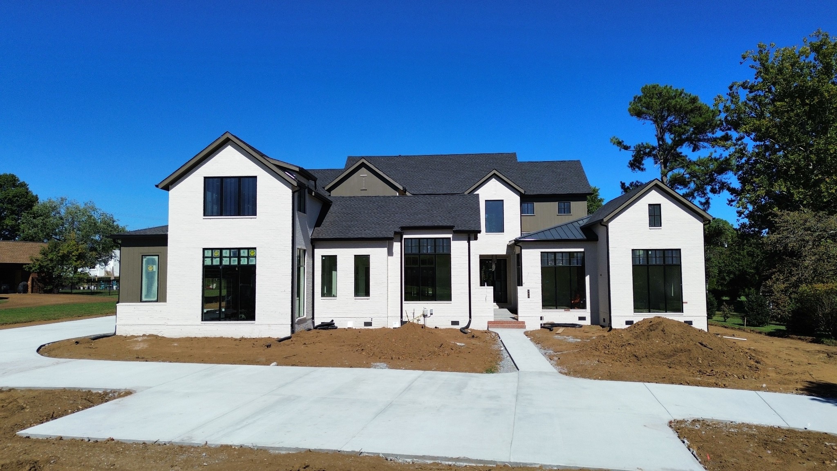7127 80th Way, Gainesville, FL 32608
Property Photos

Would you like to sell your home before you purchase this one?
Priced at Only: $399,000
For more Information Call:
Address: 7127 80th Way, Gainesville, FL 32608
Property Location and Similar Properties
- MLS#: GC531518 ( Residential )
- Street Address: 7127 80th Way
- Viewed: 5
- Price: $399,000
- Price sqft: $171
- Waterfront: No
- Year Built: 1999
- Bldg sqft: 2339
- Bedrooms: 3
- Total Baths: 2
- Full Baths: 2
- Garage / Parking Spaces: 2
- Days On Market: 2
- Additional Information
- Geolocation: 29.5886 / -82.4287
- County: ALACHUA
- City: Gainesville
- Zipcode: 32608
- Subdivision: Mentone Cluster Ph Iv
- Elementary School: Kimball Wiles
- Middle School: Kanapaha
- High School: Gainesville
- Provided by: KELLER WILLIAMS GAINESVILLE REALTY PARTNERS
- DMCA Notice
-
DescriptionOne or more photo(s) has been virtually staged. Step inside this 3 bedroom, 2 bathroom home in Mentone and youll immediately feel the care thats gone into this well maintained, move in ready space. The layout is both functional and invitingwalk through the front door to find a flexible space to your left that works great as a home office or den, and a formal dining area to your right. Straight ahead, the spacious living room features vaulted ceilings and opens seamlessly to the kitchen and breakfast nook, creating the perfect central hub for daily living and entertaining. This home has seen a major refresh in 2025 with brand new luxury vinyl plank flooring throughout the living areas and bedrooms, fresh interior and exterior paint, new light fixtures, door hardware, and a stylish living room ceiling fan. Both bathrooms feature new tile flooring, and the kitchen shines with 2024 stainless steel appliancesfridge, range, microwave, and dishwasher. The HVAC system was replaced in 2024, and the roof was just done in 2025so all the big ticket items are taken care of. The private owners suite features an ensuite bath with a double vanity, soaking tub, and separate shower, along with a spacious walk in closet. All three bedrooms have ceiling fans, and the two guest rooms offer custom closet shelving and great natural light. Additional highlights include an indoor laundry room, 2 car garage, a welcoming front porch, a screened lanai, and an open back patiogreat for grilling or relaxing outdoors. The home sits on a quiet, low traffic street, offering extra peace and privacy. In the highly sought after community of Mentone, youll enjoy a heated neighborhood pool, kiddie pool, pavilion, and pickleball on the tennis courts, plus a basketball court, playground, and walking trailsall with low HOA fees. Just minutes from UF, Shands, Celebration Pointe, Butler Plaza, and all the best of Gainesville. And best of all, its on Clay Electric.
Payment Calculator
- Principal & Interest -
- Property Tax $
- Home Insurance $
- HOA Fees $
- Monthly -
For a Fast & FREE Mortgage Pre-Approval Apply Now
Apply Now
 Apply Now
Apply NowFeatures
Building and Construction
- Builder Name: Atlantic Design
- Covered Spaces: 0.00
- Exterior Features: SprinklerIrrigation
- Flooring: CeramicTile, LuxuryVinyl
- Living Area: 1702.00
- Roof: Shingle
Property Information
- Property Condition: NewConstruction
Land Information
- Lot Features: Cleared
School Information
- High School: Gainesville High School-AL
- Middle School: Kanapaha Middle School-AL
- School Elementary: Kimball Wiles Elementary School-AL
Garage and Parking
- Garage Spaces: 2.00
- Open Parking Spaces: 0.00
- Parking Features: Driveway, Garage, GarageDoorOpener
Eco-Communities
- Pool Features: Association, Community
- Water Source: Public
Utilities
- Carport Spaces: 0.00
- Cooling: CentralAir, CeilingFans
- Heating: Central
- Pets Allowed: CatsOk, DogsOk, Yes
- Sewer: PublicSewer
- Utilities: MunicipalUtilities
Amenities
- Association Amenities: BasketballCourt, Playground, Pickleball, Park, Pool, TennisCourts, Trails
Finance and Tax Information
- Home Owners Association Fee Includes: Pools
- Home Owners Association Fee: 208.00
- Insurance Expense: 0.00
- Net Operating Income: 0.00
- Other Expense: 0.00
- Pet Deposit: 0.00
- Security Deposit: 0.00
- Tax Year: 2024
- Trash Expense: 0.00
Other Features
- Appliances: Dishwasher, ExhaustFan, Disposal, GasWaterHeater, Microwave, Range, Refrigerator
- Country: US
- Interior Features: ChairRail, CeilingFans, CrownMolding, HighCeilings, MainLevelPrimary, OpenFloorplan, SplitBedrooms, Skylights, VaultedCeilings, WalkInClosets, SeparateFormalDiningRoom
- Legal Description: MENTONE CLUSTER PH IV PB U-4 LOT 15 OR 2404/1410
- Levels: One
- Area Major: 32608 - Gainesville
- Occupant Type: Vacant
- Parcel Number: 07061-040-015
- Possession: CloseOfEscrow
- Style: Traditional
- The Range: 0.00
- Zoning Code: R-1A
Similar Properties
Nearby Subdivisions
Arredondo Estate Unit 2-a
Brighton Park
Brytan
Chestnut Village Ph Ii Pb 35 P
Country Club Estate Mcintosh G
Country Club Estates
Country Club Manor
Country Club West
Eloise Gardens
Estates Of Wilds Plantation
Finley Woods
Finley Woods Ph 1a
Finley Woods Ph 1b
Finley Woods Ph 1c
Garison Way Ph 1
Garison Way Ph 2
Grand Preserve At Kanapaha
Greenleaf
Greenleaf Unit 2 Rep 1
Haile Forest
Haile Plantation
Haile Plantation Unit 18 Ph Ii
Haile Plantation Unit 26 Ph Ii
Haile Plantation Unit 33 Ph Ii
Haile Plantation Unit 34 Ph 6
Haile Plantation Unit 35 Ph 1
Hickory Forest
Hickory Forest 1st Add
Hickory Forest 2nd Add
Kenwood
Longleaf
Longleaf Unit 4 Ph 8
Lugano Ph 2 Pb 34 Pg 93
Lugano Ph 3 Pb 37 Pg 54
Lugano Ph I
Mackey Hudson Tract
Madera Cluster Dev Ph 1
Madera Cluster Dev Ph 2
Mentone
Mentone Cluster Dev Ph 1
Mentone Cluster Ph 8
Mentone Cluster Ph Iv
N/a
Oakmont
Oakmont Ph 1
Oakmont Ph 1 Unit 1a
Oakmont Ph 1 Unit 1b
Oakmont Ph 2 Pb 32 Pg 30
Oakmont Ph 3 Pb 35 Pg 60
Oakmont Ph 4 Pb 36 Pg 83
Oakmont Phase 1
Oaks Preserve
Prairie Bluff
Ricelands Sub
Serenola Manor
Serenola Manor Unit 3 Napier
Still Wind Cluster Ph 2
Stillwinds Cluster Ph Iii
Thousand Oaks
Tower24
Valwood
Wilds Plantation
Willow Oak Plantation












































































