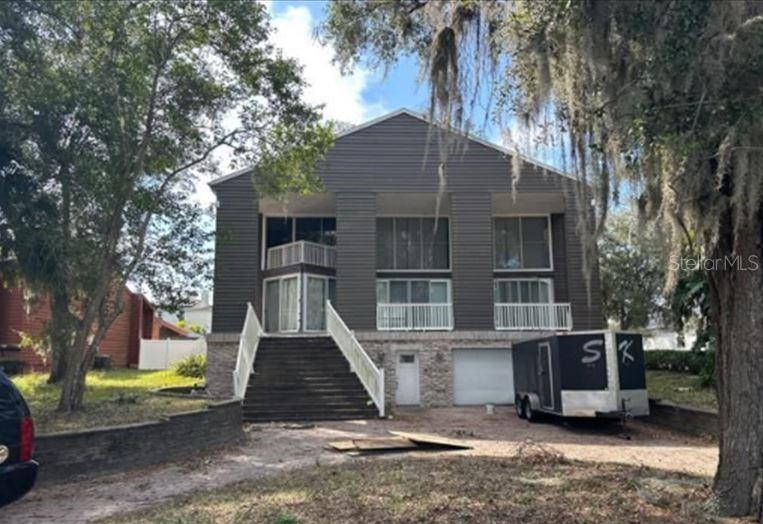7243 Minippi Drive, Orlando, FL 32818
Property Photos

Would you like to sell your home before you purchase this one?
Priced at Only: $385,000
For more Information Call:
Address: 7243 Minippi Drive, Orlando, FL 32818
Property Location and Similar Properties
- MLS#: O6313867 ( Residential )
- Street Address: 7243 Minippi Drive
- Viewed: 3
- Price: $385,000
- Price sqft: $163
- Waterfront: No
- Year Built: 1996
- Bldg sqft: 2363
- Bedrooms: 4
- Total Baths: 2
- Full Baths: 2
- Garage / Parking Spaces: 2
- Days On Market: 4
- Additional Information
- Geolocation: 28.5917 / -81.491
- County: ORANGE
- City: Orlando
- Zipcode: 32818
- Subdivision: Silver Ridge Ph 04
- Elementary School: Pinewood Elem
- Middle School: Robinswood
- High School: Evans
- Provided by: EXP REALTY LLC
- DMCA Notice
-
DescriptionWelcome to 7243 Minippi Drive, a beautifully updated 4 bedroom, 2 bathroom home located in a quiet, established Orlando neighborhood. This well maintained property boasts a spacious open floor plan, perfect for comfortable living and seamless entertaining. Recent upgrades include a new roof (2018), solar panels (2019) for improved energy efficiency, and a whole house repipe (2024) for peace of mind. Both bathrooms were fully remodeled in 2024, showcasing modern finishes and high quality fixtures. The kitchen flows into the family room, creating a great space for family gatherings and socializing. Situated on a generous half acre lot, the backyard offers ample room for relaxation, gardening, or outdoor activities. Additional features include a 2 car garage and a prime location near schools, shopping centers, dining options, and major highways. With updated major systems and a move in ready condition, this property offers a perfect balance of comfort, style, and long term value. Dont miss outschedule your private showing today!
Payment Calculator
- Principal & Interest -
- Property Tax $
- Home Insurance $
- HOA Fees $
- Monthly -
For a Fast & FREE Mortgage Pre-Approval Apply Now
Apply Now
 Apply Now
Apply NowFeatures
Building and Construction
- Covered Spaces: 0.00
- Flooring: CeramicTile
- Living Area: 1957.00
- Roof: Shingle
School Information
- High School: Evans High
- Middle School: Robinswood Middle
- School Elementary: Pinewood Elem
Garage and Parking
- Garage Spaces: 2.00
- Open Parking Spaces: 0.00
Eco-Communities
- Water Source: None
Utilities
- Carport Spaces: 0.00
- Cooling: CentralAir, CeilingFans
- Heating: Central
- Pets Allowed: CatsOk, DogsOk
- Sewer: SepticTank
- Utilities: ElectricityConnected, WaterConnected, WaterNotAvailable
Finance and Tax Information
- Home Owners Association Fee: 104.00
- Insurance Expense: 0.00
- Net Operating Income: 0.00
- Other Expense: 0.00
- Pet Deposit: 0.00
- Security Deposit: 0.00
- Tax Year: 2024
- Trash Expense: 0.00
Other Features
- Appliances: Dishwasher, Disposal, Microwave, Range, Refrigerator
- Country: US
- Interior Features: CeilingFans
- Legal Description: SILVER RIDGE PHASE 4 UNIT 3 33/11 LOT 24
- Levels: One
- Area Major: 32818 - Orlando/Hiawassee/Pine Hills
- Occupant Type: Owner
- Parcel Number: 11-22-28-8073-00-240
- The Range: 0.00
- Zoning Code: R-1A
Similar Properties
Nearby Subdivisions
Bel Aire Woods Add 07
Bel Aire Woods Eighth Add
Bel Aire Woods Fifth Add
Bel Aire Woods Sixth Add
Belaire Woods 7th Add
Breezewood
Caroline Estates
Clearview Heights 3rd Add
Clearview Heights Second Add
Colony
Country Runa
Country Runb 4592
Flora Estates
Gatewood Ph 02
Hiawassa Highlands
Hiawassee Meadows Ph 02
Hiawassee Oaks
Hiawassee Oaksa Ph 02
Hiawassee Place
Hiawassee Point
Lake Florence Estates
Lake Florence Highlands Ph 01
Lake Florence Highlands Ph 02
Lake Lucy Estates
Lake Park Highlands Rep
Laurel Hills
Lonesome Pines
Magnolia Spgs
Magnolia Springs
None
Oak Landing
Oak Lndg
Orange Views
Powers Place First Add
Robinson Hills
Robinson Hills 49 92
Robinson Hills Un 8
Robinson Hills Unit 2 52/1 Lot
Rose Hill
Rose Hill Groves
Siesta Hills
Silver Ridge
Silver Ridge Ph 03
Silver Ridge Ph 04
Silver Star Estates
Somerset At Lakeville Oaks
Sunshine Sub
Walden Grove
Westover Hills
Westwind 7130 Lot 7
Woodsmere Manor































































