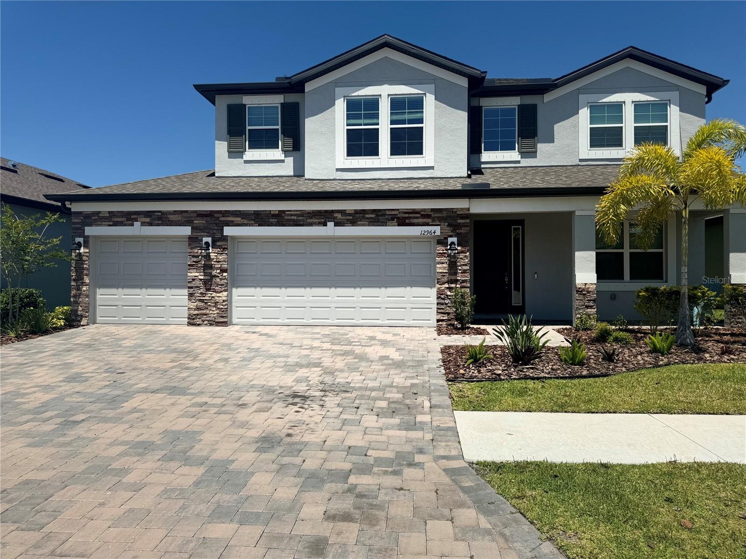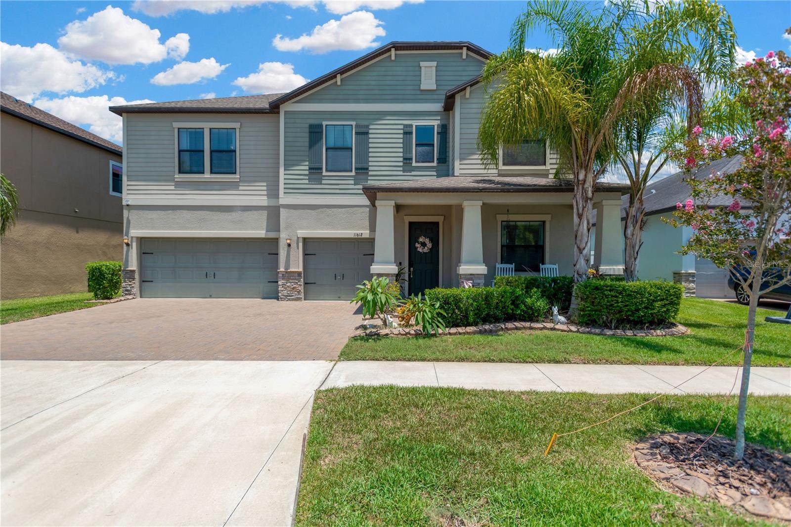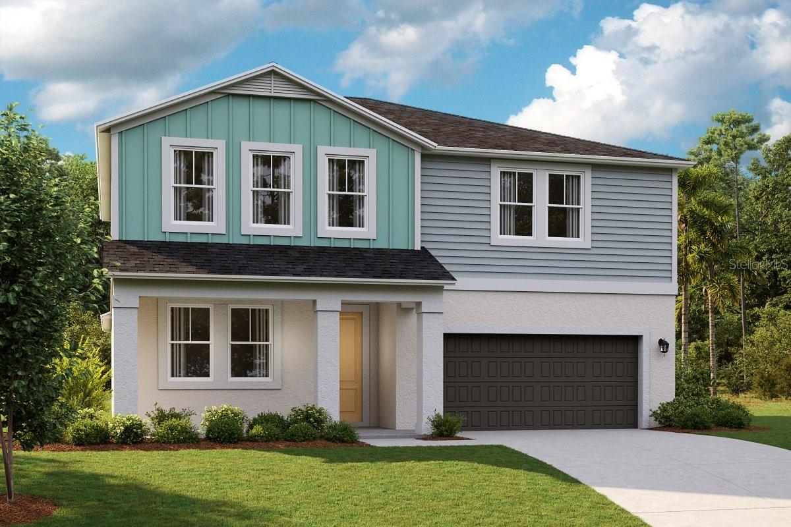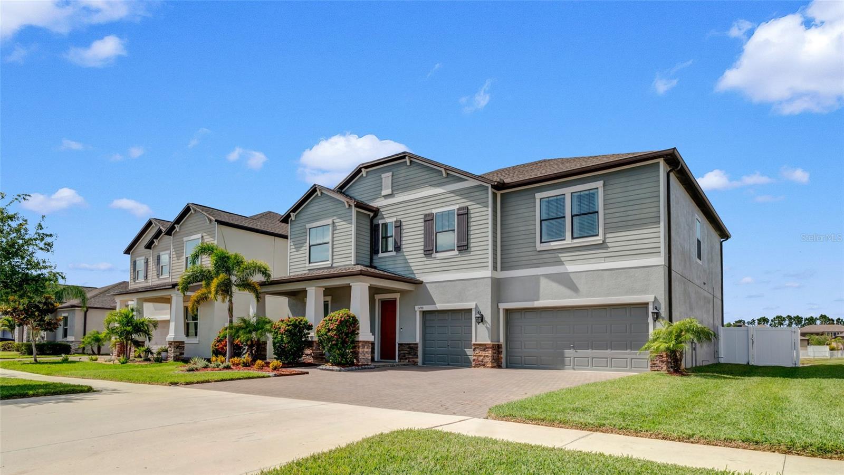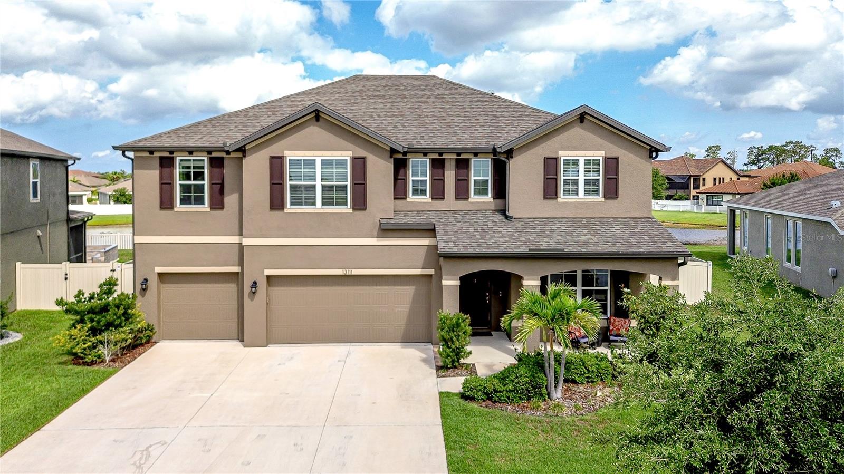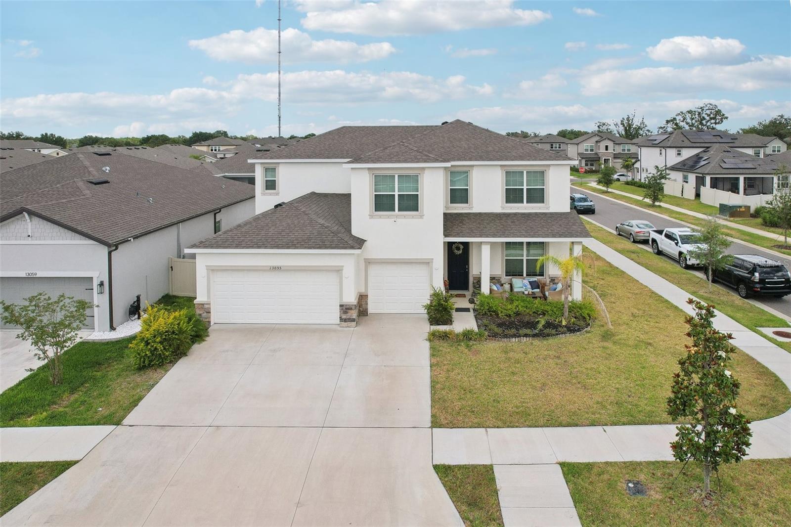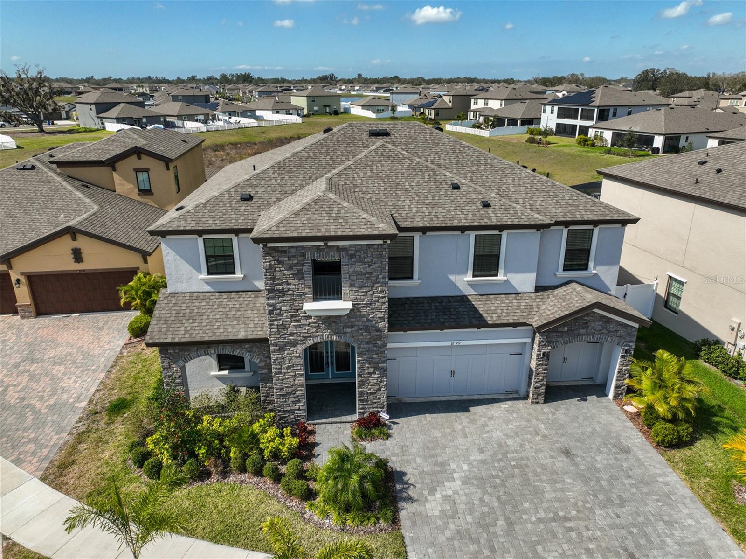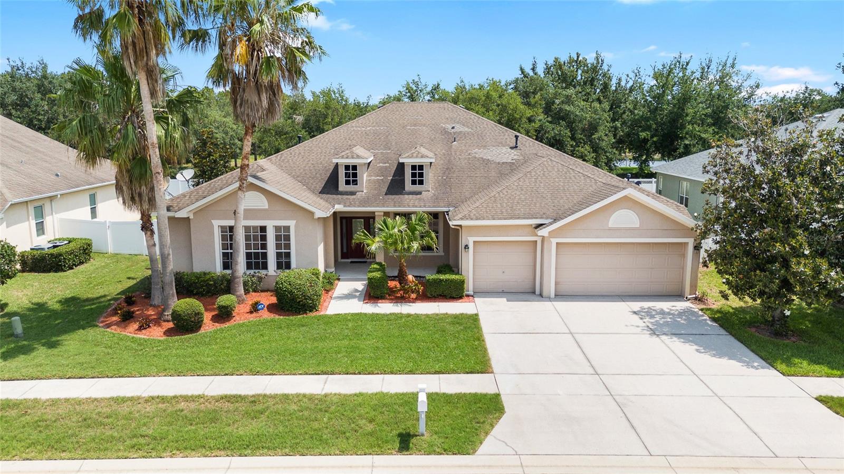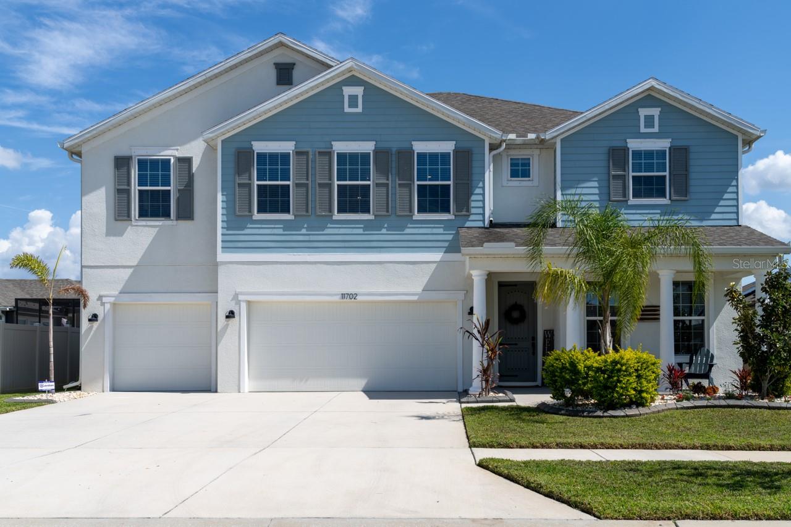11845 Newberry Grove Loop, Riverview, FL 33579
Property Photos

Would you like to sell your home before you purchase this one?
Priced at Only: $559,990
For more Information Call:
Address: 11845 Newberry Grove Loop, Riverview, FL 33579
Property Location and Similar Properties
- MLS#: TB8381997 ( Residential )
- Street Address: 11845 Newberry Grove Loop
- Viewed: 5
- Price: $559,990
- Price sqft: $132
- Waterfront: No
- Year Built: 2006
- Bldg sqft: 4253
- Bedrooms: 3
- Total Baths: 3
- Full Baths: 3
- Garage / Parking Spaces: 3
- Days On Market: 9
- Additional Information
- Geolocation: 27.8086 / -82.2951
- County: HILLSBOROUGH
- City: Riverview
- Zipcode: 33579
- Subdivision: Panther Trace Ph 2a 1
- Elementary School: Collins HB
- High School: Riverview
- Provided by: RE/MAX REALTY UNLIMITED
- DMCA Notice
-
DescriptionDesigned for todays modern lifestyle, this stunning home offers over 3,000 square feet of versatile living space. Enjoy a private pool with spa, three spacious bedrooms, three full bathrooms, a dedicated home office, bonus room, and a 3 car garage. Situated on an oversized 0. 26 acre lot, the beautifully landscaped yard is fully enclosed with privacy fencing, providing the perfect backdrop for both relaxation and entertaining. The design possibilities are endless with this floorplan! Located in one of riverview's most desirable communities, private pool homes like this are in high demand! The heart of the home is a nearly 300 sq ft home office, one of the largest in the areaideal for remote professionals or creatives. Need a 4th bedroom? The flexible layout makes it easy. A bonus room adds 250 sq ft of additional space for a media room, gym, or playroomtailored for growing families and elevated living. The chef's kitchen features granite countertops, a gas range, an expansive island, and abundant prep spaceperfect for hosting friends or busy weeknights. No carpet throughout means clean lines, low maintenance, and flooring that complements any design aesthetic. Retreat to the massive primary suite, large enough for a king bed plus loungers, and more. The spa like ensuite offers a garden tub, a walk in shower, split vanities, and a private makeup area for a luxurious daily routine. Step outside to your private backyard oasis featuring an in ground pool(with child safety gate), above ground heated spa, covered patio, and expansive pool deck. With a lot this size, there's still room for outdoor dining, firepit lounging, or a play area. All appliances and window treatments convey; gas appliances include the range, dryer, and water heater. Living in panther trace means enjoying top rated collins pk 8 school located in the community, and a low annual hoa fee of $65 year. The incredible community amenities center features a resort style pool, tennis and pickelball courts, splash park, batting cage, and playground. You will love the ease of access for commuting to macdill afb, tampa, st. Pete, bradenton, sarasota, and all over the greater tampa bay area, including award winning beaches, sports arenas, and so much more! Excellent public schools, public libraries, fishing, golf, restaurants, shopping, family entertainment, phenomenal medical and dental centers, and the south hillsborough va clinic are nearby. The buyer understands that the square footage, boundaries, and measurements used in the mls are estimates, and it is the buyer's responsibility to confirm all measurements. With space to grow, work, and unwindthis home checks every box! Don't miss this opportunityschedule your private showing and make this stunning home yours!
Payment Calculator
- Principal & Interest -
- Property Tax $
- Home Insurance $
- HOA Fees $
- Monthly -
For a Fast & FREE Mortgage Pre-Approval Apply Now
Apply Now
 Apply Now
Apply NowFeatures
Building and Construction
- Builder Name: David Weekley Homes
- Covered Spaces: 0.00
- Exterior Features: Garden, SprinklerIrrigation, Lighting, RainGutters
- Fencing: Vinyl
- Flooring: CeramicTile, EngineeredHardwood
- Living Area: 3045.00
- Roof: Shingle
Land Information
- Lot Features: Flat, Level, Landscaped
School Information
- High School: Riverview-HB
- School Elementary: Collins-HB
Garage and Parking
- Garage Spaces: 3.00
- Open Parking Spaces: 0.00
- Parking Features: Driveway, Garage, GarageDoorOpener
Eco-Communities
- Pool Features: Gunite, InGround, Other, PoolSweep, Association, Community
- Water Source: Public
Utilities
- Carport Spaces: 0.00
- Cooling: CentralAir
- Heating: Central
- Pets Allowed: CatsOk, DogsOk, Yes
- Sewer: PublicSewer
- Utilities: CableConnected, ElectricityConnected, NaturalGasConnected, MunicipalUtilities, UndergroundUtilities, WaterConnected
Amenities
- Association Amenities: BasketballCourt, Clubhouse, Playground, Pickleball, Park, Pool, TennisCourts
Finance and Tax Information
- Home Owners Association Fee Includes: Pools
- Home Owners Association Fee: 65.00
- Insurance Expense: 0.00
- Net Operating Income: 0.00
- Other Expense: 0.00
- Pet Deposit: 0.00
- Security Deposit: 0.00
- Tax Year: 2024
- Trash Expense: 0.00
Other Features
- Appliances: Dryer, Dishwasher, Disposal, GasWaterHeater, Microwave, Range, Refrigerator, Washer
- Country: US
- Interior Features: BuiltInFeatures, CrownMolding, EatInKitchen, HighCeilings, KitchenFamilyRoomCombo, LivingDiningRoom, MainLevelPrimary, StoneCounters, SplitBedrooms, WalkInClosets, WoodCabinets, WindowTreatments, SeparateFormalDiningRoom, SeparateFormalLivingRoom
- Legal Description: PANTHER TRACE PHASE 2A-1 LOT 48 BLOCK 27
- Levels: One
- Area Major: 33579 - Riverview
- Occupant Type: Owner
- Parcel Number: U-03-31-20-84T-000027-00048.0
- Possession: CloseOfEscrow
- Style: Contemporary
- The Range: 0.00
- View: Garden, Pool
- Zoning Code: PD
Similar Properties
Nearby Subdivisions
2un Summerfield Village 1 Trac
Ballentrae Sub Ph 1
Ballentrae Sub Ph 2
Bell Creek Preserve Ph 1
Bell Creek Preserve Ph 2
Belmond Reserve
Belmond Reserve Ph 1
Belmond Reserve Ph 2
Belmond Reserve Ph 3
Belmond Reserve Phase 1
Carlton Lakes Ph 1a 1b-1 An
Carlton Lakes Ph 1a 1b1 An
Carlton Lakes Ph 1d1
Carlton Lakes Ph 1e1
Carlton Lakes Phase 1c1
Carlton Lakes West 2
Carlton Lakes West Ph 1
Carlton Lakes West Ph 1 &
Carlton Lakes West Ph 2b
Cedarbrook
Clubhouse Estates At Summerfie
Colonial Hills Ph 2
Creekside Sub Ph 1
Creekside Sub Ph 2
Hawkstone
Helmond Reserve Ph 2
Lucaya Lake Club
Lucaya Lake Club Ph 1a
Lucaya Lake Club Ph 1b
Lucaya Lake Club Ph 2a
Lucaya Lake Club Ph 2b
Lucaya Lake Club Ph 2c
Lucaya Lake Club Ph 2f
Lucaya Lake Club Ph 3
Lucaya Lake Club Ph 4d
Meadowbrooke At Summerfield
Meadowbrooke At Summerfield Un
Oaks At Shady Creek Ph 2
Okerlund Ranch Sub
Okerlund Ranch Subdivision
Okerlund Ranch Subdivision Pha
Panther Trace
Panther Trace Ph 1a
Panther Trace Ph 1b/1c
Panther Trace Ph 1b1c
Panther Trace Ph 2a-1
Panther Trace Ph 2a-2 Unit
Panther Trace Ph 2a1
Panther Trace Ph 2a2
Panther Trace Ph 2b-1
Panther Trace Ph 2b1
Panther Trace Ph 2b2
Panther Trace Ph 2b3
Preserve At Pradera Phase 4
Reserve At Paradera Ph 3
Reserve At Pradera
Reserve At Pradera Ph 1a
Reserve At Pradera Ph 1b
Reserve At South Fork
Reserve At South Fork Ph 1
Reserve At South Fork Ph 2
Reserve/pradera Ph 2
Reservepradera
Reservepradera Ph 2
Reservepradera Ph 4
Reservepraderaph 2
Ridgewood South
Shady Creek Preserve Ph 01
Shady Creek Preserve Ph 1
South Cove
South Cove Ph 23
South Fork
South Fork Lakes
South Fork P Ph 2 3b
South Fork P Ph 2 & 3b
South Fork S Tr T
South Fork S & Tr T
South Fork S T
South Fork Tr L Ph 2
South Fork Tr N
South Fork Tr O Ph 1
South Fork Tr O Ph 2
South Fork Tr P Ph 1a
South Fork Tr P Ph 1a &
South Fork Tr P Ph 2 3b
South Fork Tr P Ph 2 & 3b
South Fork Tr P Ph 3a
South Fork Tr Q Ph 1
South Fork Tr Q Ph 2
South Fork Tr R Ph 2a 2b
South Fork Tr S Tr T
South Fork Tr U
South Fork Tr V Ph 1
South Fork Tr V Ph 2
South Fork Tr W
South Fork Unit 6
South Fork Unit 8
South Fork Unit 9
South Pointe Phase 3a 3b
Southfork
Southfork Tr 5 Ph 2
Summer Spgs
Summer Springs
Summerfield Crossings Village
Summerfield Village 1 Tr 10
Summerfield Village 1 Tr 17
Summerfield Village 1 Tr 26
Summerfield Village 1 Tr 28
Summerfield Village 1 Tr 7
Summerfield Village I Tr 26
Summerfield Village I Tr 27
Summerfield Village I Tract 28
Summerfield Village Ii Tr 3
Summerfield Village Tr 32 P
Summerfield Villg 1 Trct 18
Summerfield Villg 1 Trct 35
Summerfield Villg 1 Trct 9a
Talavera
Talavera Sub
Triple Creek
Triple Creek Area
Triple Creek Ph 1 Village A
Triple Creek Ph 1 Village B
Triple Creek Ph 1 Village C
Triple Creek Ph 1 Village D
Triple Creek Ph 1 Villg A
Triple Creek Ph 2 Village E
Triple Creek Ph 2 Village F
Triple Creek Ph 2 Village G
Triple Creek Ph 3 Village K
Triple Creek Ph 3 Villg L
Triple Creek Ph 4 Village I
Triple Creek Ph 6 Village H
Triple Creek Phase 1 Village C
Triple Creek Village
Triple Creek Village M2 Lot 28
Triple Creek Village N P
Triple Creek Village N & P
Triple Creek Village Q
Triple Creek Village Q Lot 37
Triple Crk Ph 1 Village A
Triple Crk Ph 2 Village E3
Triple Crk Ph 4 Village 1
Triple Crk Ph 4 Village G2
Triple Crk Ph 4 Village I
Triple Crk Ph 6 Village H
Triple Crk Village
Triple Crk Village J Ph 4
Triple Crk Village M-1
Triple Crk Village M-2
Triple Crk Village M1
Triple Crk Village M2
Triple Crk Village N P
Triple Crk Village N & P
Tropical Acres South
Unplatted
Waterleaf
Waterleaf Ph 1a
Waterleaf Ph 1b
Waterleaf Ph 1c
Waterleaf Ph 2a 2b
Waterleaf Ph 2c
Waterleaf Ph 3a
Waterleaf Ph 4a1
Waterleaf Ph 4b
Waterleaf Ph 4c
Waterleaf Ph 5a
Waterleaf Ph 5b
Waterleaf Ph 6a
Waterleaf Ph 6b






















































